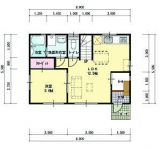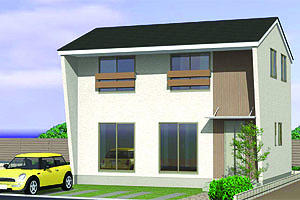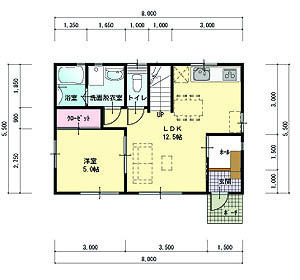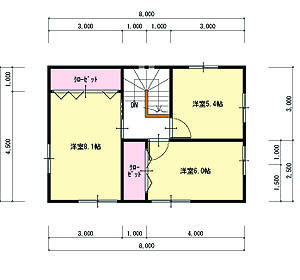New Homes » Tokai » Shizuoka Prefecture » Hamamatsu Minami-ku
 
| | Hamamatsu City, Shizuoka Prefecture, Minami-ku, 静岡県浜松市南区 |
| JR Tokaido Line "Hamamatsu" walk 27 minutes JR東海道本線「浜松」歩27分 |
| Good day in the south road 5m contact road! You can ensure three parking spaces. Under construction in all five subdivisions within! 南面道路5m接道で日当たり良好!駐車スペース3台確保できます。全5区画分譲地内に建築中! |
| Siemens south road, Parking three or more possible, Facing south, 2-story, Shaping land, Good day in the system kitchen south road 5m contact road! You can ensure three parking spaces. Under construction in all five subdivisions within! 南側道路面す、駐車3台以上可、南向き、2階建、整形地、システムキッチン南面道路5m接道で日当たり良好!駐車スペース3台確保できます。全5区画分譲地内に建築中! |
Features pickup 特徴ピックアップ | | Parking three or more possible / Facing south / System kitchen / Siemens south road / Shaping land / 2-story 駐車3台以上可 /南向き /システムキッチン /南側道路面す /整形地 /2階建 | Event information イベント情報 | | Local sales meetings (Please be sure to ask in advance) schedule / During the public time / 9:00 ~ 17:00 local sales meetings you have scheduled for early November. Inquiry of document request, etc. are accepted at any time. Please contact 053-443-2100. 現地販売会(事前に必ずお問い合わせください)日程/公開中時間/9:00 ~ 17:00現地販売会を11月上旬に予定しております。資料請求等のお問合せは随時受け付けております。053-443-2100までお問合せください。 | Price 価格 | | 19,800,000 yen 1980万円 | Floor plan 間取り | | 4LDK 4LDK | Units sold 販売戸数 | | 1 units 1戸 | Total units 総戸数 | | 1 units 1戸 | Land area 土地面積 | | 120.3 sq m (measured) 120.3m2(実測) | Building area 建物面積 | | 88 sq m (measured) 88m2(実測) | Driveway burden-road 私道負担・道路 | | Nothing, South 5m width (contact the road width 9.3m) 無、南5m幅(接道幅9.3m) | Completion date 完成時期(築年月) | | March 2014 2014年3月 | Address 住所 | | Hamamatsu City, Shizuoka Prefecture, Minami-ku, Mishima-machi 436-4 静岡県浜松市南区三島町436-4 | Traffic 交通 | | JR Tokaido Line "Hamamatsu" walk 27 minutes
Totetsu bus "Amitabha Teramae" walk 4 minutes JR東海道本線「浜松」歩27分
遠鉄バス「あみだ寺前」歩4分 | Related links 関連リンク | | [Related Sites of this company] 【この会社の関連サイト】 | Contact お問い合せ先 | | (Ltd.) Nitto Home TEL: 053-443-2100 Please inquire as "saw SUUMO (Sumo)" (株)ニットーホームTEL:053-443-2100「SUUMO(スーモ)を見た」と問い合わせください | Building coverage, floor area ratio 建ぺい率・容積率 | | 60% ・ 200% 60%・200% | Time residents 入居時期 | | March 2014 schedule 2014年3月予定 | Land of the right form 土地の権利形態 | | Ownership 所有権 | Structure and method of construction 構造・工法 | | Wooden 2-story (framing method) 木造2階建(軸組工法) | Construction 施工 | | Co., Ltd. Nitto Home (株)ニットーホーム | Use district 用途地域 | | One dwelling 1種住居 | Overview and notices その他概要・特記事項 | | Facilities: Public Water Supply, This sewage, Building confirmation number: No. H25 confirmation building static Ken lived No. 10767, Parking: car space 設備:公営水道、本下水、建築確認番号:第H25確認建築静建住ま10767号、駐車場:カースペース | Company profile 会社概要 | | <Seller> Shizuoka Governor (3) No. 011721 (Ltd.) Nitto Home Yubinbango430-0854 Hamamatsu City, Shizuoka Prefecture, Minami-ku, Uriuchi cho 60-1 <売主>静岡県知事(3)第011721号(株)ニットーホーム〒430-0854 静岡県浜松市南区瓜内町60-1 |
Rendering (appearance)完成予想図(外観)  Rendering
完成予想図
Floor plan間取り図  19,800,000 yen, 4LDK, Land area 120.3 sq m , Building area 88 sq m 1 floor plan view
1980万円、4LDK、土地面積120.3m2、建物面積88m2 1階平面図
 19,800,000 yen, 4LDK, Land area 120.3 sq m , Building area 88 sq m 2-floor plan view
1980万円、4LDK、土地面積120.3m2、建物面積88m2 2階平面図
Location
|




