New Homes » Tokai » Shizuoka Prefecture » Hamamatsu Minami-ku
 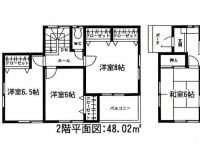
| | Hamamatsu City, Shizuoka Prefecture, Minami-ku, 静岡県浜松市南区 |
| JR Tokaido Line "Hamamatsu" car 1.5km JR東海道本線「浜松」車1.5km |
| Parking three or more possible, Zenshitsuminami direction, LDK15 tatami mats or more, garden, All room storage, Immediate Available, Pre-ground survey, Facing south, System kitchen, Bathroom Dryer, Flat to the stationese-style room, Shaping land, Washbasin with shower, versus 駐車3台以上可、全室南向き、LDK15畳以上、庭、全居室収納、即入居可、地盤調査済、南向き、システムキッチン、浴室乾燥機、駅まで平坦、和室、整形地、シャワー付洗面台、対 |
| Parking three or more possible, Zenshitsuminami direction, LDK15 tatami mats or more, garden, All room storage, Immediate Available, Pre-ground survey, Facing south, System kitchen, Bathroom Dryer, Flat to the stationese-style room, Shaping land, Washbasin with shower, Face-to-face kitchen, Toilet 2 places, Bathroom 1 tsubo or more, 2-story, South balcony, Double-glazing, Warm water washing toilet seat, Underfloor Storage, The window in the bathroom, TV monitor interphone, Water filter, Flat terrain 駐車3台以上可、全室南向き、LDK15畳以上、庭、全居室収納、即入居可、地盤調査済、南向き、システムキッチン、浴室乾燥機、駅まで平坦、和室、整形地、シャワー付洗面台、対面式キッチン、トイレ2ヶ所、浴室1坪以上、2階建、南面バルコニー、複層ガラス、温水洗浄便座、床下収納、浴室に窓、TVモニタ付インターホン、浄水器、平坦地 |
Features pickup 特徴ピックアップ | | Pre-ground survey / Parking three or more possible / Immediate Available / Facing south / System kitchen / Bathroom Dryer / All room storage / Flat to the station / LDK15 tatami mats or more / Japanese-style room / Shaping land / garden / Washbasin with shower / Face-to-face kitchen / Toilet 2 places / Bathroom 1 tsubo or more / 2-story / South balcony / Double-glazing / Zenshitsuminami direction / Warm water washing toilet seat / Underfloor Storage / The window in the bathroom / TV monitor interphone / Water filter / Flat terrain 地盤調査済 /駐車3台以上可 /即入居可 /南向き /システムキッチン /浴室乾燥機 /全居室収納 /駅まで平坦 /LDK15畳以上 /和室 /整形地 /庭 /シャワー付洗面台 /対面式キッチン /トイレ2ヶ所 /浴室1坪以上 /2階建 /南面バルコニー /複層ガラス /全室南向き /温水洗浄便座 /床下収納 /浴室に窓 /TVモニタ付インターホン /浄水器 /平坦地 | Event information イベント情報 | | Local sales meetings (please visitors to direct local) schedule / Every Saturday, Sunday and public holidays time / 10:00 ~ At 16:00 every Saturday and Sunday, Open House held in! - Since it became the remaining 1 buildings, Please preview ahead of us. of course, Weekday of guidance is also available. 現地販売会(直接現地へご来場ください)日程/毎週土日祝時間/10:00 ~ 16:00毎週土日に、オープンハウス開催中!残1棟となりましたので、お早目に内覧ください。もちろん、平日のご案内も可能です。 | Price 価格 | | 23.8 million yen 2380万円 | Floor plan 間取り | | 4LDK 4LDK | Units sold 販売戸数 | | 1 units 1戸 | Total units 総戸数 | | 1 units 1戸 | Land area 土地面積 | | 147.06 sq m (44.48 tsubo) (measured) 147.06m2(44.48坪)(実測) | Building area 建物面積 | | 104.33 sq m (31.55 tsubo) (measured) 104.33m2(31.55坪)(実測) | Driveway burden-road 私道負担・道路 | | Nothing, West 5.9m width (contact the road width 12.2m) 無、西5.9m幅(接道幅12.2m) | Completion date 完成時期(築年月) | | September 2013 2013年9月 | Address 住所 | | Hamamatsu City, Shizuoka Prefecture, Minami-ku, toothpick-cho, 169-1 静岡県浜松市南区楊子町169-1 | Traffic 交通 | | JR Tokaido Line "Hamamatsu" car 1.5km JR東海道本線「浜松」車1.5km
| Related links 関連リンク | | [Related Sites of this company] 【この会社の関連サイト】 | Person in charge 担当者より | | [Regarding this property.] The remaining 1 buildings! Parking space three! There is also a gardening space. shop, Many financial institutions, etc., Convenient area to life. This property is a quiet residential area that contains one from the main street. 【この物件について】残1棟!駐車スペース3台!ガーデニングスペースもあります。お店、金融機関等が多く、生活に便利なエリア。当物件は大通りから一本入った閑静な住宅街です。 | Contact お問い合せ先 | | (Ltd.) Property Osawa TEL: 053-926-0091 "saw SUUMO (Sumo)" and please contact (株)不動産のおおさわTEL:053-926-0091「SUUMO(スーモ)を見た」と問い合わせください | Building coverage, floor area ratio 建ぺい率・容積率 | | 60% ・ 160% 60%・160% | Time residents 入居時期 | | Immediate available 即入居可 | Land of the right form 土地の権利形態 | | Ownership 所有権 | Structure and method of construction 構造・工法 | | Wooden 2-story (framing method) 木造2階建(軸組工法) | Construction 施工 | | (Ltd.) one construction (株)一建設 | Use district 用途地域 | | One dwelling 1種住居 | Overview and notices その他概要・特記事項 | | Facilities: Public Water Supply, This sewage, City gas, Building confirmation number: No. 01307, Parking: car space 設備:公営水道、本下水、都市ガス、建築確認番号:01307号、駐車場:カースペース | Company profile 会社概要 | | <Marketing alliance (agency)> Shizuoka Governor (1) No. 013234 of the (stock) Property Osawa Yubinbango431-3306 Hamamatsu, Shizuoka Prefecture Tenryu Ward Funagira 287-1 <販売提携(代理)>静岡県知事(1)第013234号(株)不動産のおおさわ〒431-3306 静岡県浜松市天竜区船明287-1 |
Local appearance photo現地外観写真 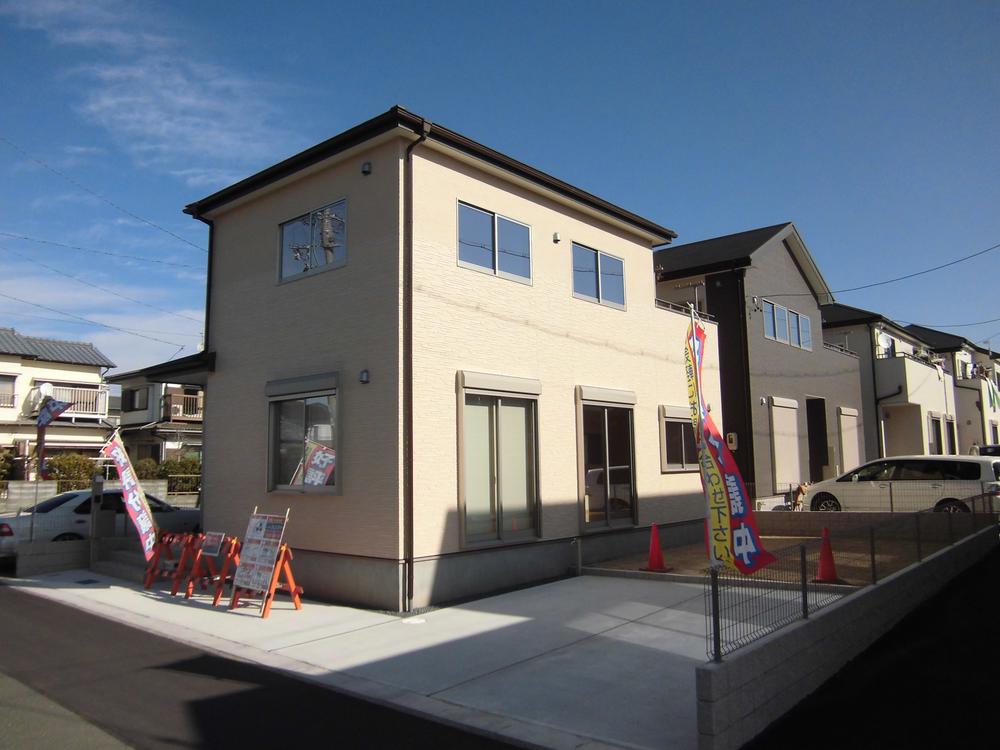 Local (12 May 2013) Shooting
現地(2013年12月)撮影
Floor plan間取り図 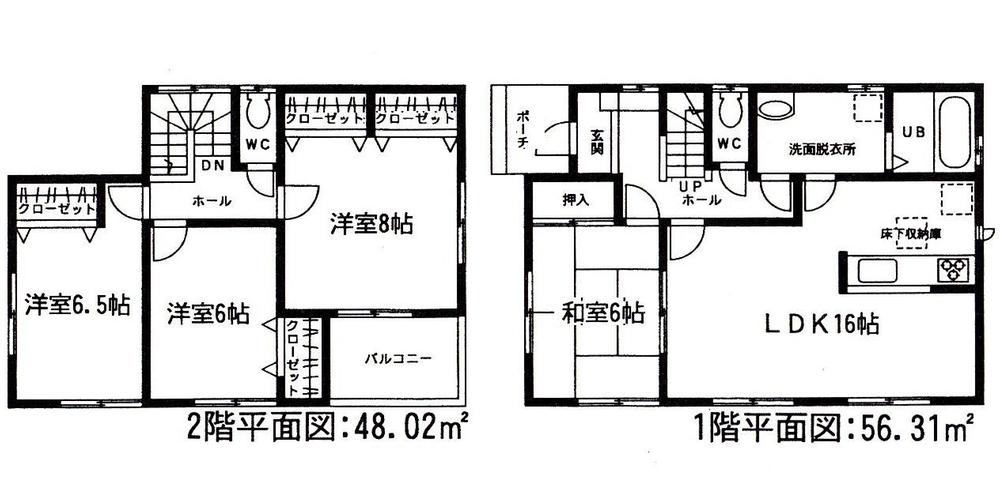 23.8 million yen, 4LDK, Land area 147.06 sq m , The building area 104.33 sq m main bedroom, There closet of 2 quires worth. Wash undressing room is 3 pledge minute leisurely.
2380万円、4LDK、土地面積147.06m2、建物面積104.33m2 主寝室には、2帖分のクローゼットあり。洗面脱衣室は3帖分とゆったり。
Livingリビング 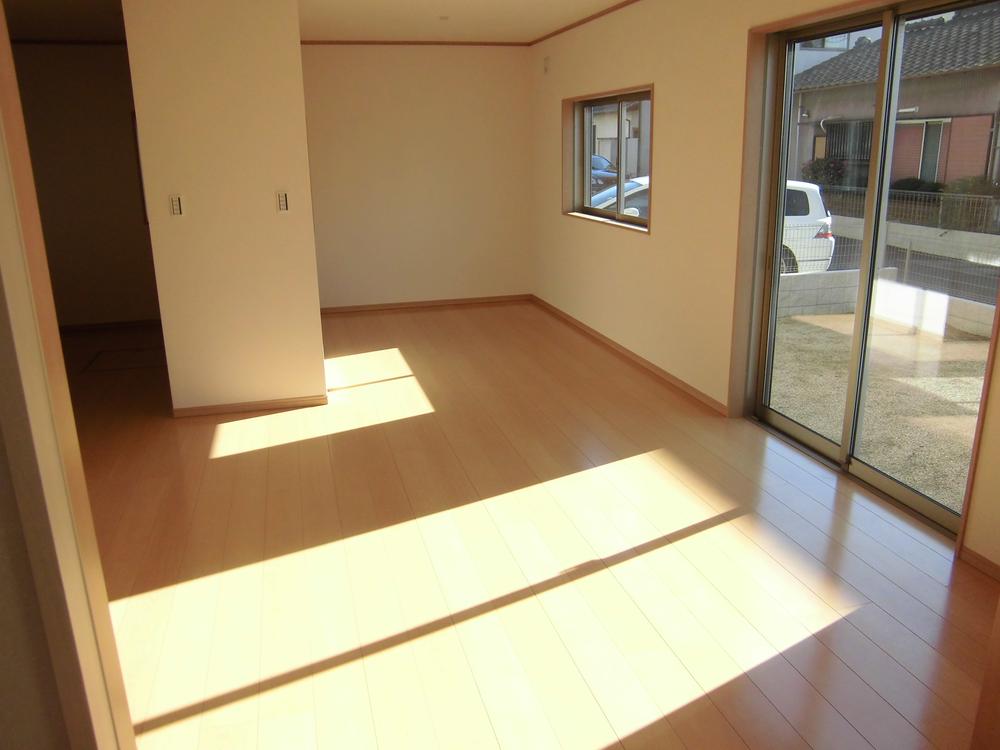 Bright living room. LDK 16 Pledge.
明るいリビング。LDKは16帖。
Bathroom浴室 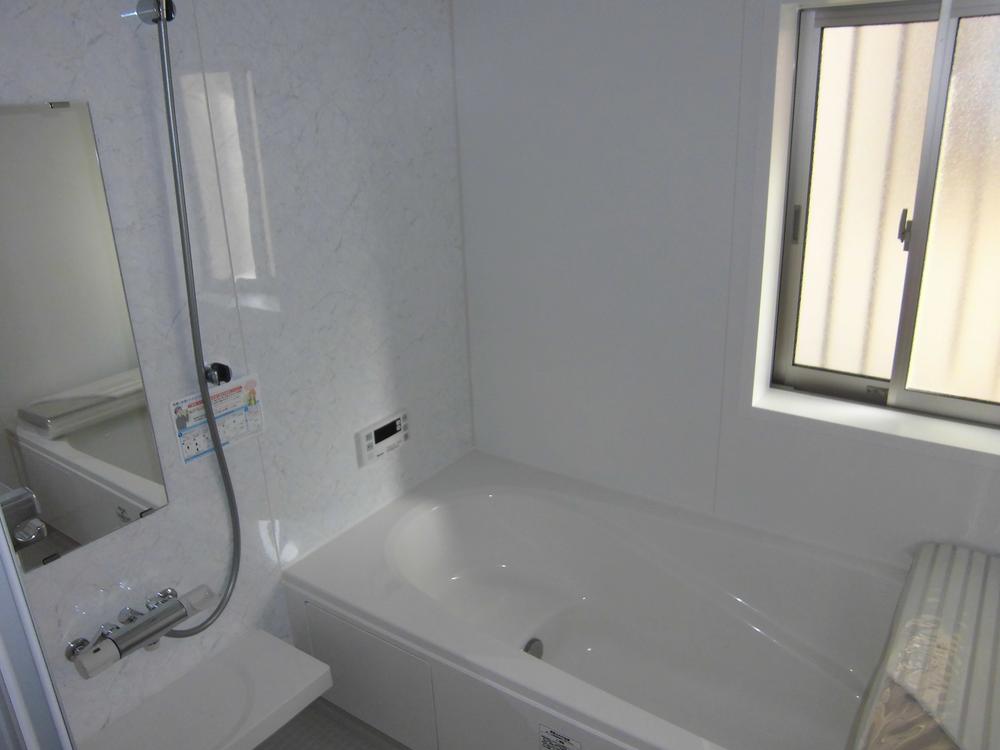 1 pyeong type. Bathroom with heating dryer. There is a feeling of cleanliness in a bright color.
1坪タイプ。浴室暖房乾燥機付。明るいカラーで清潔感があります。
Kitchenキッチン 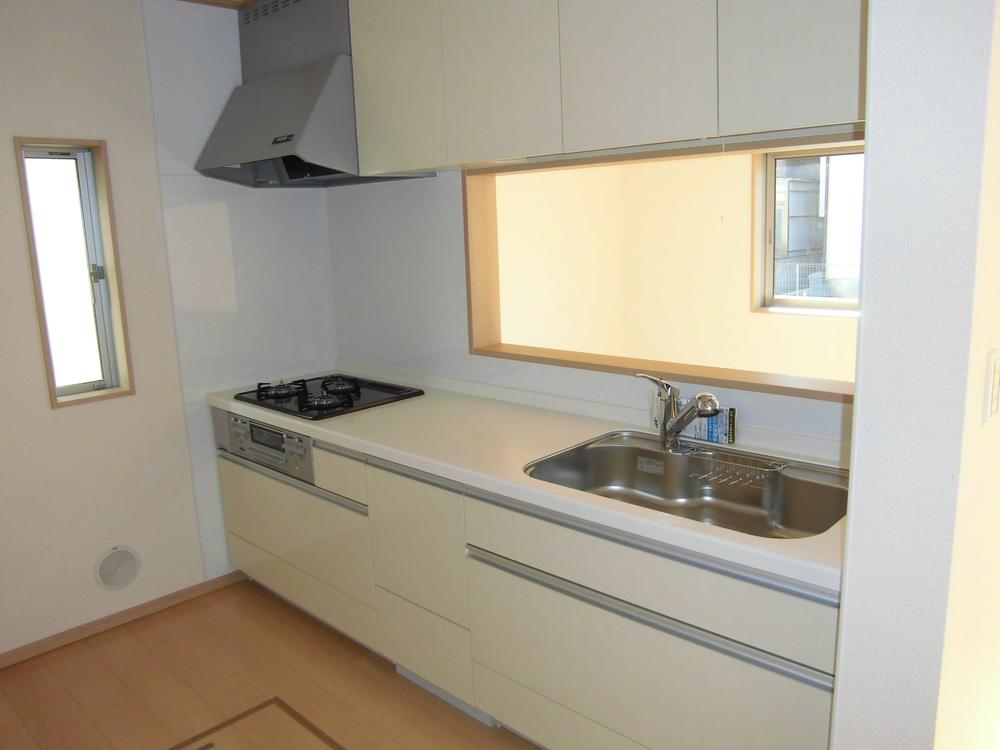 Living from the kitchen, Appearance of dining you will see well. Underfloor Storage, Faucet is integrated with a water purifier.
キッチンからリビング、ダイニングの様子がよく見えます。床下収納、蛇口一体型の浄水器付です。
Non-living roomリビング以外の居室 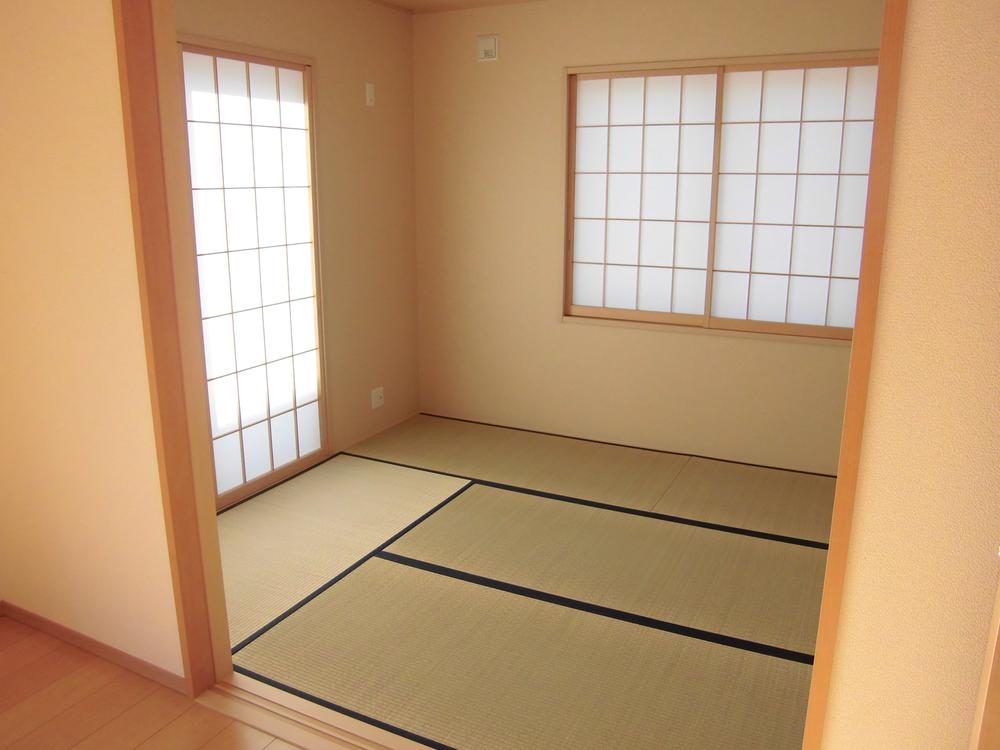 Japanese-style room that is a living and Tsuzukiai. Or in the drawing room, It is okay to or to the location of the children's nap.
リビングと続き間になっている和室。客間にしたり、子供のお昼寝の場所にしたりしてもいいですね。
Location
|







