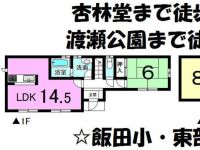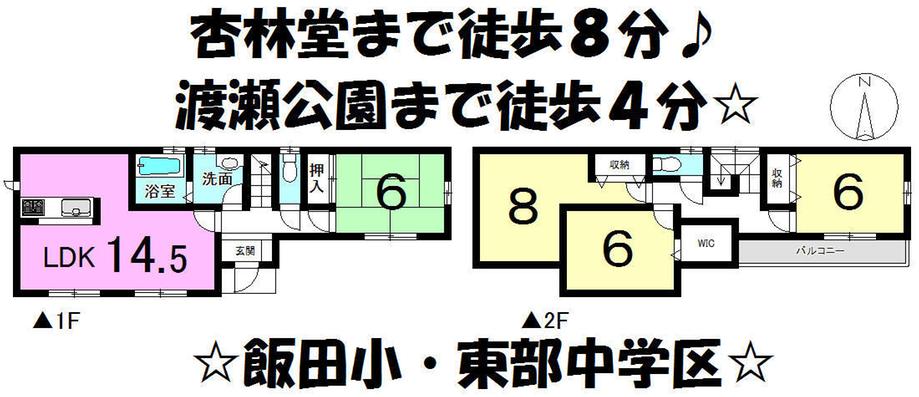|
|
Hamamatsu City, Shizuoka Prefecture, Minami-ku,
静岡県浜松市南区
|
|
JR Tokaido Line "Hamamatsu" an 8-minute bus far-iron bus "Watase" walk 2 minutes
JR東海道本線「浜松」バス8分遠鉄バス「渡瀬」歩2分
|
|
Kyorindo 4-minute walk from the 8-minute Watase park walk up to! All room is a 6-tatami mats more spacious design
杏林堂まで徒歩8分渡瀬公園まで徒歩4分!全居室6畳以上の広々設計です
|
|
◆ 2014 January scheduled to be completed ◆ All room 6 tatami mats more spacious design ◆ All room storage Yes! Convenient storage in with WIC
◆平成26年1月完成予定◆全居室6畳以上の広々設計◆全居室収納有!WIC付で収納便利
|
Features pickup 特徴ピックアップ | | Parking two Allowed / All room storage / Japanese-style room / Shaping land / 2-story / South balcony / The window in the bathroom / Walk-in closet / All room 6 tatami mats or more / City gas 駐車2台可 /全居室収納 /和室 /整形地 /2階建 /南面バルコニー /浴室に窓 /ウォークインクロゼット /全居室6畳以上 /都市ガス |
Price 価格 | | 25,800,000 yen 2580万円 |
Floor plan 間取り | | 4LDK 4LDK |
Units sold 販売戸数 | | 1 units 1戸 |
Land area 土地面積 | | 148.46 sq m (measured) 148.46m2(実測) |
Building area 建物面積 | | 98.53 sq m (registration) 98.53m2(登記) |
Driveway burden-road 私道負担・道路 | | Nothing, East 5.5m width 無、東5.5m幅 |
Completion date 完成時期(築年月) | | 1 month after the contract 契約後1ヶ月 |
Address 住所 | | Hamamatsu City, Shizuoka Prefecture, Minami-ku, Watase-cho 静岡県浜松市南区渡瀬町 |
Traffic 交通 | | JR Tokaido Line "Hamamatsu" an 8-minute bus far-iron bus "Watase" walk 2 minutes
JR Tokaido Line "Tenryu" walk 35 minutes
JR Tokaido Line "Hamamatsu" walk 33 minutes JR東海道本線「浜松」バス8分遠鉄バス「渡瀬」歩2分
JR東海道本線「天竜川」歩35分
JR東海道本線「浜松」歩33分
|
Contact お問い合せ先 | | TEL: 0800-603-3536 [Toll free] mobile phone ・ Also available from PHS
Caller ID is not notified
Please contact the "saw SUUMO (Sumo)"
If it does not lead, If the real estate company TEL:0800-603-3536【通話料無料】携帯電話・PHSからもご利用いただけます
発信者番号は通知されません
「SUUMO(スーモ)を見た」と問い合わせください
つながらない方、不動産会社の方は
|
Building coverage, floor area ratio 建ぺい率・容積率 | | 60% ・ 200% 60%・200% |
Time residents 入居時期 | | Consultation 相談 |
Land of the right form 土地の権利形態 | | Ownership 所有権 |
Structure and method of construction 構造・工法 | | Wooden 2-story 木造2階建 |
Use district 用途地域 | | One dwelling 1種住居 |
Overview and notices その他概要・特記事項 | | Facilities: This sewage, City gas, Building confirmation number: 07503, Parking: Garage 設備:本下水、都市ガス、建築確認番号:07503、駐車場:車庫 |
Company profile 会社概要 | | <Mediation> Shizuoka Governor (4) No. 010841 Hausudu! Hamamatsu Higashiten Sky Port Co., Ltd. Yubinbango430-0801 Hamamatsu, Shizuoka Prefecture, Higashi-ku, Kandatsu cho 118-16 <仲介>静岡県知事(4)第010841号ハウスドゥ!浜松東店スカイポート(株)〒430-0801 静岡県浜松市東区神立町118-16 |

