New Homes » Tokai » Shizuoka Prefecture » Hamamatsu City, Naka-ku
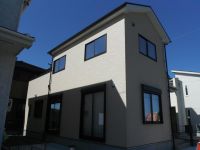 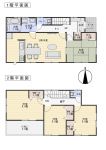
| | Hamamatsu, Shizuoka Prefecture, Naka-ku, 静岡県浜松市中区 |
| JR Tokaido Line "Hamamatsu" walk 22 minutes JR東海道本線「浜松」歩22分 |
| New home sales start at a location adjacent to the "Magomegawa park"! Within walking distance of the JR Tokaido Line "Hamamatsu" station! Please feel free to contact us. 「馬込川公園」に隣接した場所に新築住宅販売開始!JR東海道本線「浜松」駅まで徒歩圏内!どうぞお気軽にお問い合わせください。 |
| Measures to conserve energy, Corresponding to the flat-35S, Pre-ground survey, Parking two Allowed, 2 along the line more accessible, Riverside, Energy-saving water heaters, Super close, It is close to the city, Facing south, System kitchen, Bathroom Dryer, Yang per good, All room storage, Flat to the station, A quiet residential area, LDK15 tatami mats or more, Around traffic fewer, Or more before road 6mese-style room, Shaping land, garden, Washbasin with shower, Face-to-face kitchen, Wide balcony, Barrier-free, Toilet 2 places, Bathroom 1 tsubo or more, 2-story, South balcony, Double-glazing, Zenshitsuminami direction, Otobasu, Warm water washing toilet seat, Nantei, Underfloor Storage, The window in the bathroom, TV monitor interphone, Leafy residential area, Ventilation good, Good view, Walk-in closet, All room 6 tatami mats or more, Water filter, 省エネルギー対策、フラット35Sに対応、地盤調査済、駐車2台可、2沿線以上利用可、リバーサイド、省エネ給湯器、スーパーが近い、市街地が近い、南向き、システムキッチン、浴室乾燥機、陽当り良好、全居室収納、駅まで平坦、閑静な住宅地、LDK15畳以上、周辺交通量少なめ、前道6m以上、和室、整形地、庭、シャワー付洗面台、対面式キッチン、ワイドバルコニー、バリアフリー、トイレ2ヶ所、浴室1坪以上、2階建、南面バルコニー、複層ガラス、全室南向き、オートバス、温水洗浄便座、南庭、床下収納、浴室に窓、TVモニタ付インターホン、緑豊かな住宅地、通風良好、眺望良好、ウォークインクロゼット、全居室6畳以上、浄水器、 |
Features pickup 特徴ピックアップ | | Measures to conserve energy / Corresponding to the flat-35S / Pre-ground survey / Year Available / Parking two Allowed / 2 along the line more accessible / Riverside / Energy-saving water heaters / Super close / It is close to the city / Facing south / System kitchen / Bathroom Dryer / Yang per good / All room storage / Flat to the station / A quiet residential area / LDK15 tatami mats or more / Around traffic fewer / Or more before road 6m / Japanese-style room / Shaping land / Washbasin with shower / Face-to-face kitchen / Wide balcony / Barrier-free / Toilet 2 places / Bathroom 1 tsubo or more / 2-story / South balcony / Double-glazing / Zenshitsuminami direction / Otobasu / Warm water washing toilet seat / Nantei / Underfloor Storage / The window in the bathroom / TV monitor interphone / Leafy residential area / Ventilation good / Good view / All room 6 tatami mats or more / Water filter / City gas / Maintained sidewalk / Flat terrain / Readjustment land within 省エネルギー対策 /フラット35Sに対応 /地盤調査済 /年内入居可 /駐車2台可 /2沿線以上利用可 /リバーサイド /省エネ給湯器 /スーパーが近い /市街地が近い /南向き /システムキッチン /浴室乾燥機 /陽当り良好 /全居室収納 /駅まで平坦 /閑静な住宅地 /LDK15畳以上 /周辺交通量少なめ /前道6m以上 /和室 /整形地 /シャワー付洗面台 /対面式キッチン /ワイドバルコニー /バリアフリー /トイレ2ヶ所 /浴室1坪以上 /2階建 /南面バルコニー /複層ガラス /全室南向き /オートバス /温水洗浄便座 /南庭 /床下収納 /浴室に窓 /TVモニタ付インターホン /緑豊かな住宅地 /通風良好 /眺望良好 /全居室6畳以上 /浄水器 /都市ガス /整備された歩道 /平坦地 /区画整理地内 | Event information イベント情報 | | Local sales meetings (Please be sure to ask in advance) schedule / December 29 (Sunday) time / 10:00 ~ 17:00 is in at any time accepted a preview of the building. "Quote of the expenses included" "Consultation of the mortgage, etc." It is also possible. Please feel free to contact us. 現地販売会(事前に必ずお問い合わせください)日程/12月29日(日曜日)時間/10:00 ~ 17:00建物の内覧を随時受付中です。「諸経費込のお見積り」 「住宅ローン等の相談」も可能です。お気軽にお問い合わせください。 | Price 価格 | | 21,800,000 yen 2180万円 | Floor plan 間取り | | 4LDK 4LDK | Units sold 販売戸数 | | 1 units 1戸 | Total units 総戸数 | | 1 units 1戸 | Land area 土地面積 | | 130.67 sq m (39.52 tsubo) (measured) 130.67m2(39.52坪)(実測) | Building area 建物面積 | | 105.15 sq m (31.80 tsubo) (measured) 105.15m2(31.80坪)(実測) | Driveway burden-road 私道負担・道路 | | Nothing, East 6m width (contact the road width 9.3m) 無、東6m幅(接道幅9.3m) | Completion date 完成時期(築年月) | | September 2013 2013年9月 | Address 住所 | | Hamamatsu, Shizuoka Prefecture, Naka-ku, Minamiasada 1-24 No. No. 11 静岡県浜松市中区南浅田1-24番11号 | Traffic 交通 | | JR Tokaido Line "Hamamatsu" walk 22 minutes
Enshu Railway "new Hamamatsu" walk 20 minutes JR東海道本線「浜松」歩22分
遠州鉄道「新浜松」歩20分
| Related links 関連リンク | | [Related Sites of this company] 【この会社の関連サイト】 | Person in charge 担当者より | | The person in charge add hanging Ten也 Age: The 20's right now rookie in the study. Hard, I will do my best to serve you customers. 担当者追掛 天也年齢:20代ただ今勉強中の新人です。一生懸命、お客さまのお役に立てるよう頑張ります。 | Contact お問い合せ先 | | TEL: 0800-603-3553 [Toll free] mobile phone ・ Also available from PHS
Caller ID is not notified
Please contact the "saw SUUMO (Sumo)"
If it does not lead, If the real estate company TEL:0800-603-3553【通話料無料】携帯電話・PHSからもご利用いただけます
発信者番号は通知されません
「SUUMO(スーモ)を見た」と問い合わせください
つながらない方、不動産会社の方は
| Building coverage, floor area ratio 建ぺい率・容積率 | | 60% ・ 200% 60%・200% | Time residents 入居時期 | | Consultation 相談 | Land of the right form 土地の権利形態 | | Ownership 所有権 | Structure and method of construction 構造・工法 | | Wooden 2-story (framing method) 木造2階建(軸組工法) | Construction 施工 | | One Construction (Ltd.) 一建設(株) | Use district 用途地域 | | One dwelling 1種住居 | Overview and notices その他概要・特記事項 | | Contact: add hanging Ten也, Facilities: Public Water Supply, This sewage, City gas, Building confirmation number: 11450, Parking: car space 担当者:追掛 天也、設備:公営水道、本下水、都市ガス、建築確認番号:11450、駐車場:カースペース | Company profile 会社概要 | | <Marketing alliance (agency)> Shizuoka Governor (2) No. 012423 AzumaHisashi Takumiken Co. Yubinbango433-8123, Naka-ku, seafood Hamamatsu, Shizuoka Prefecture 1-14-11 <販売提携(代理)>静岡県知事(2)第012423号東永匠建(株)〒433-8123 静岡県浜松市中区幸1-14-11 |
Local appearance photo現地外観写真 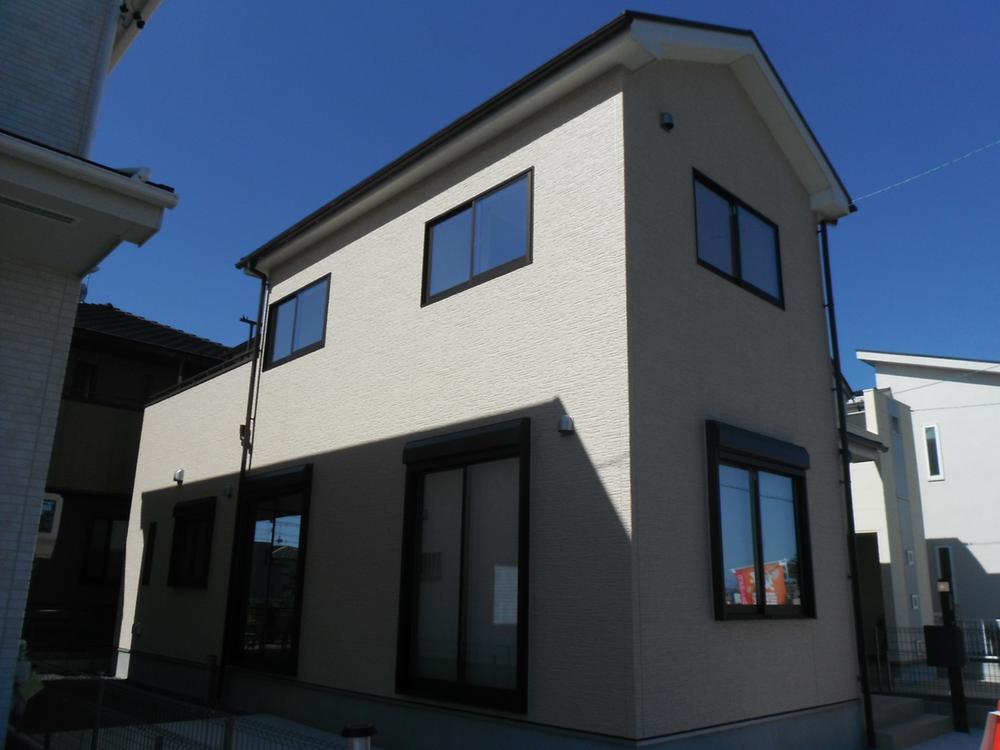 (Local 2013 October 27, shooting)
(現地2013年10月27日撮影)
Floor plan間取り図 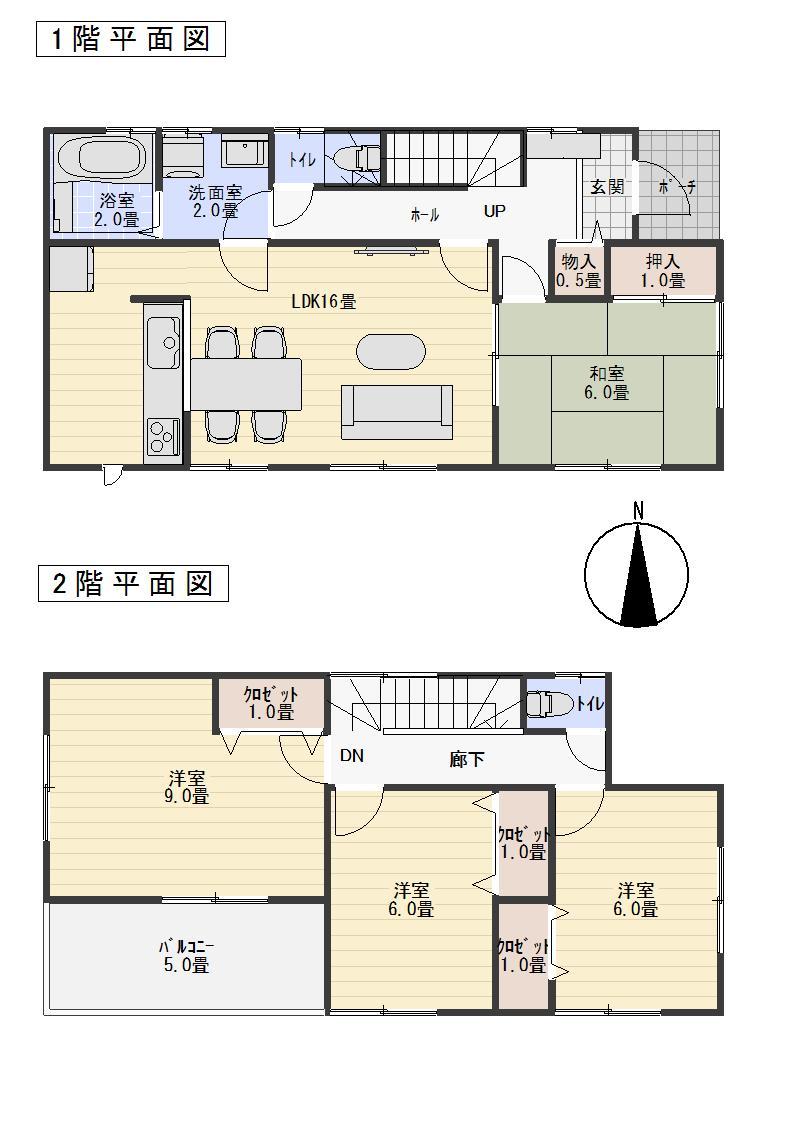 21,800,000 yen, 4LDK, Land area 130.67 sq m , Building area 105.15 sq m 1 floor, The second floor is the floor plan.
2180万円、4LDK、土地面積130.67m2、建物面積105.15m2 1階、2階の間取り図です。
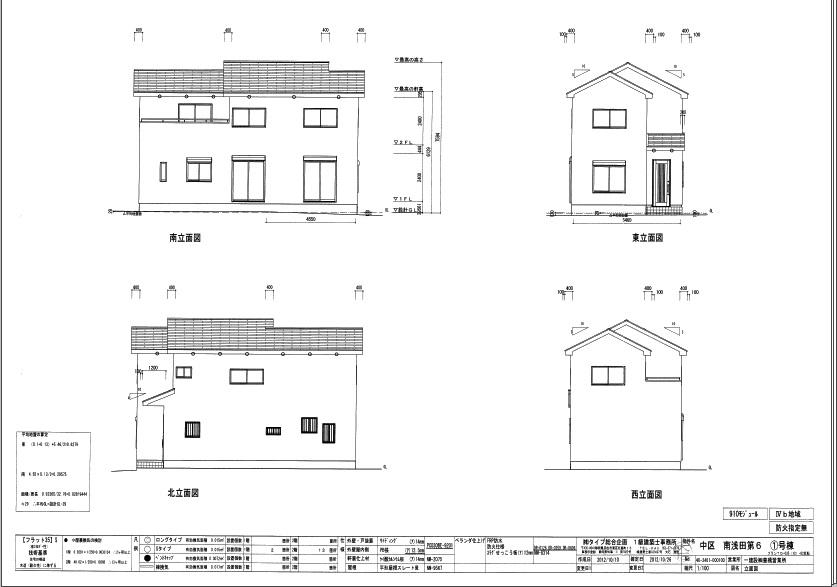 Rendering (appearance)
完成予想図(外観)
Livingリビング 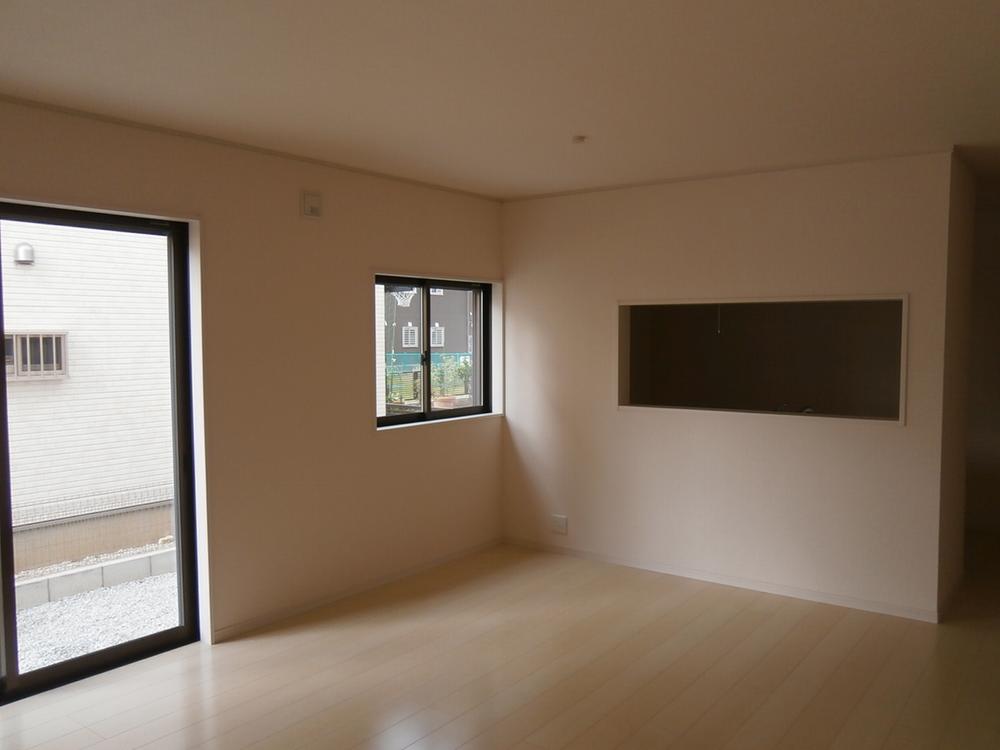 16 Pledge of spacious living room (local September 1, 2013 shooting)
16帖の広々リビング(現地2013年9月1日撮影)
Bathroom浴室 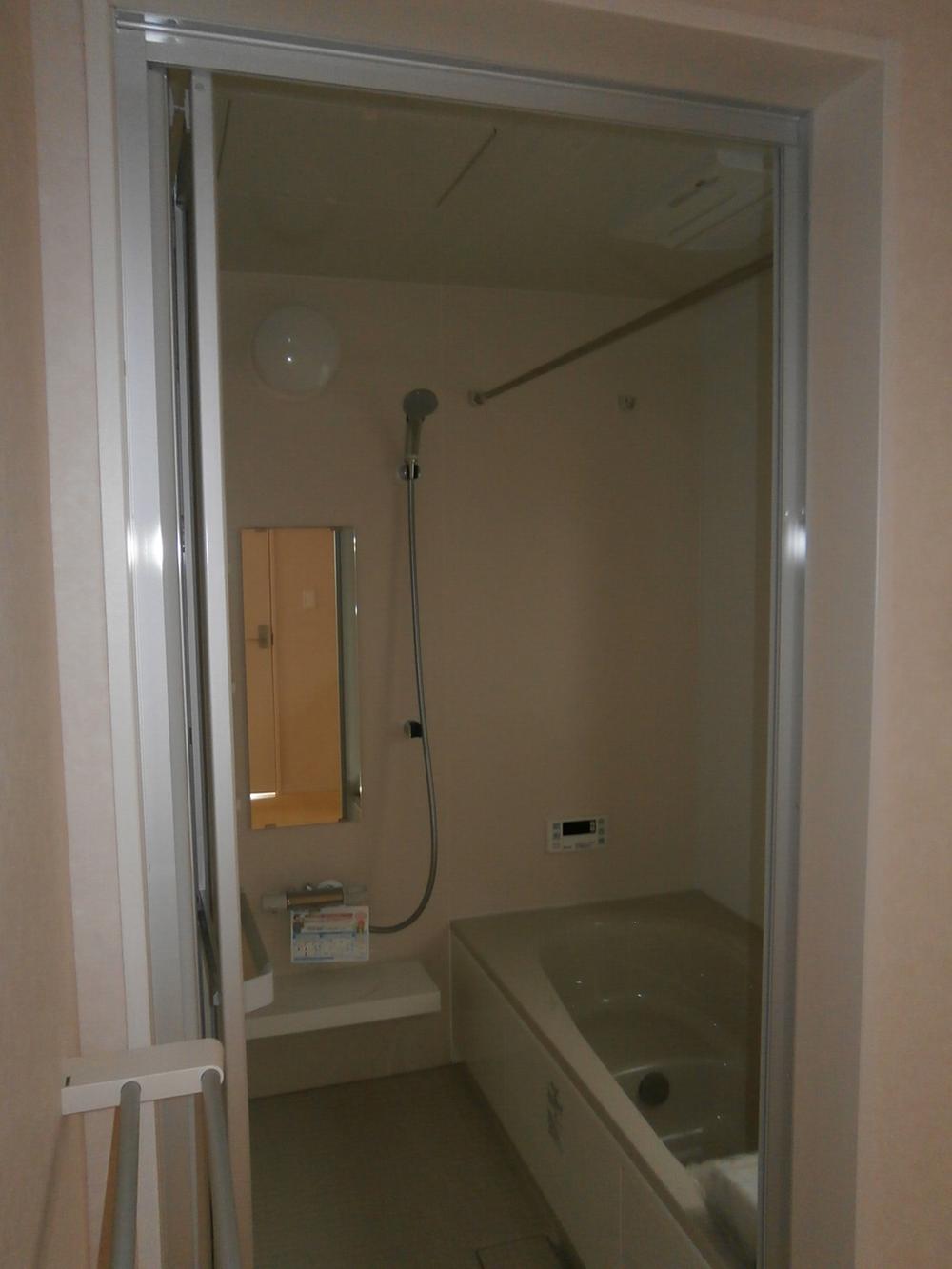 1 pyeong type of system bus (local September 1, 2013 shooting)
1坪タイプのシステムバス(現地2013年9月1日撮影)
Kitchenキッチン 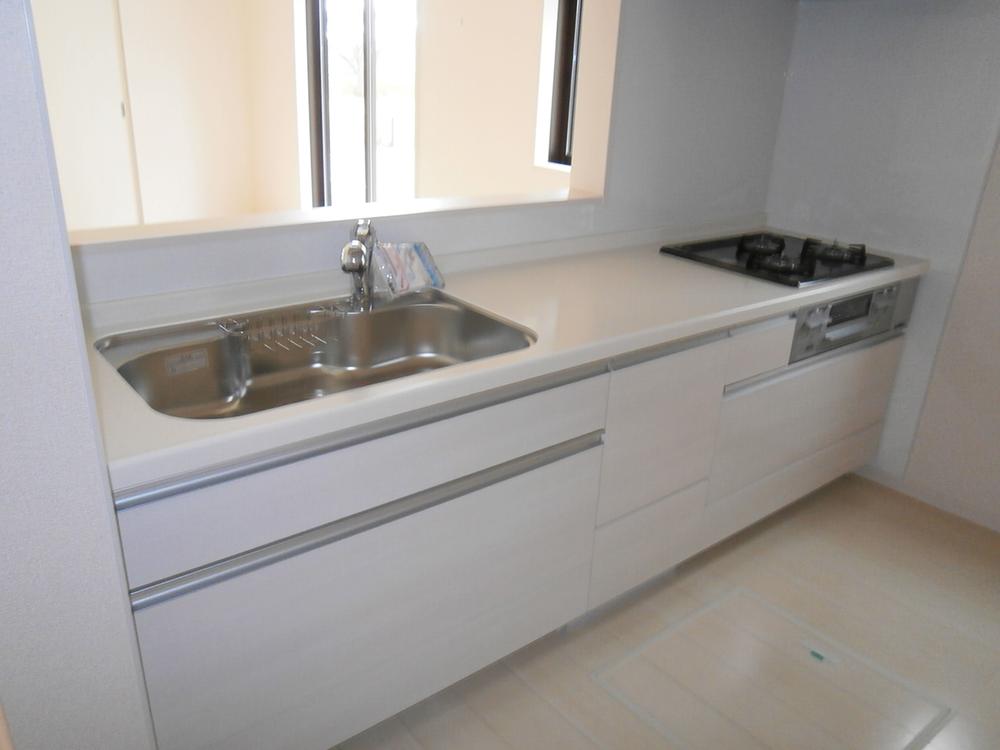 System kitchen with cleanliness of the white-collar (local September 1, 2013 shooting)
ホワイトカラーの清潔感あるシステムキッチン(現地2013年9月1日撮影)
Non-living roomリビング以外の居室 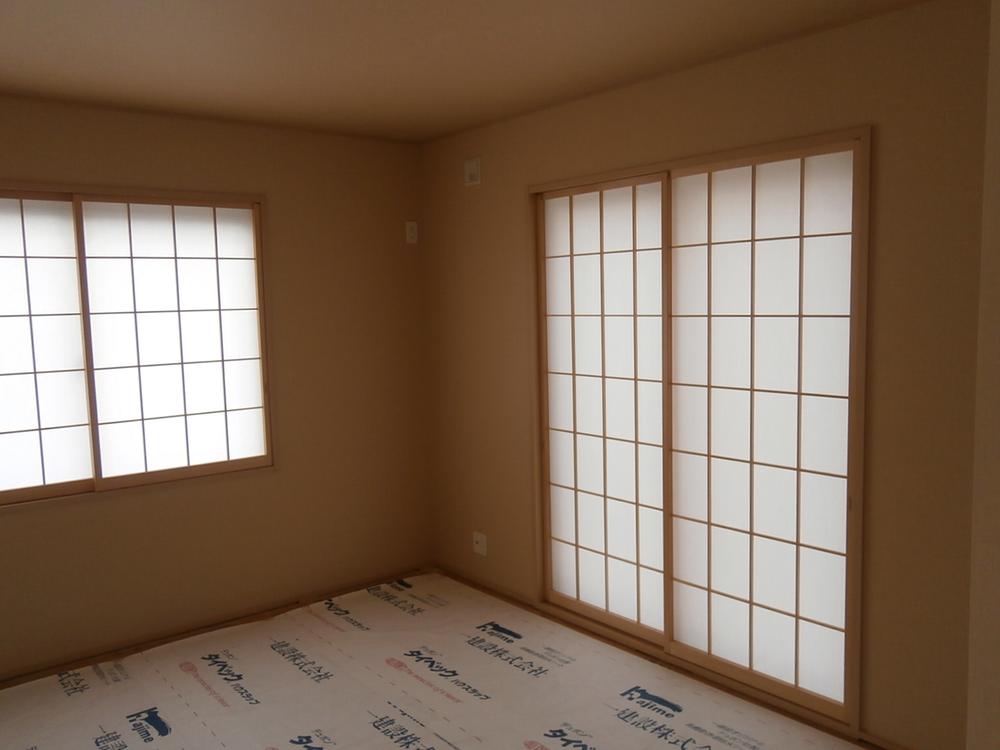 Living next to the Japanese-style room 6 quires (local September 1, 2013 shooting)
リビング横の和室6帖(現地2013年9月1日撮影)
Entrance玄関 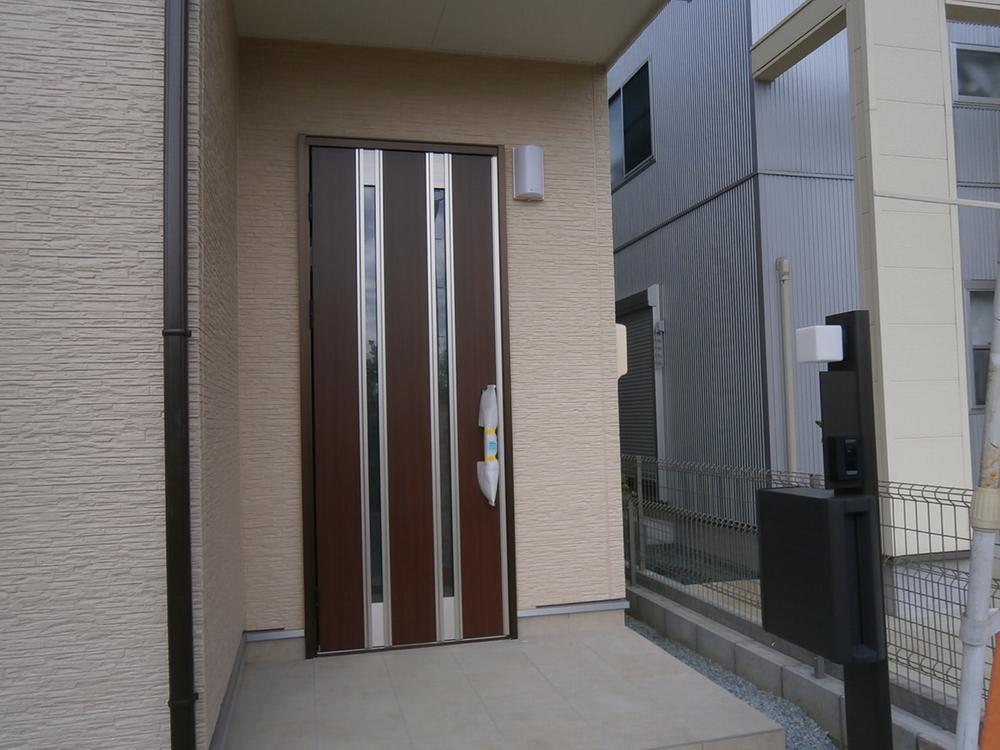 Entrance door to open in key card (local September 1, 2013 shooting)
カードキーで開く玄関ドア(現地2013年9月1日撮影)
Wash basin, toilet洗面台・洗面所 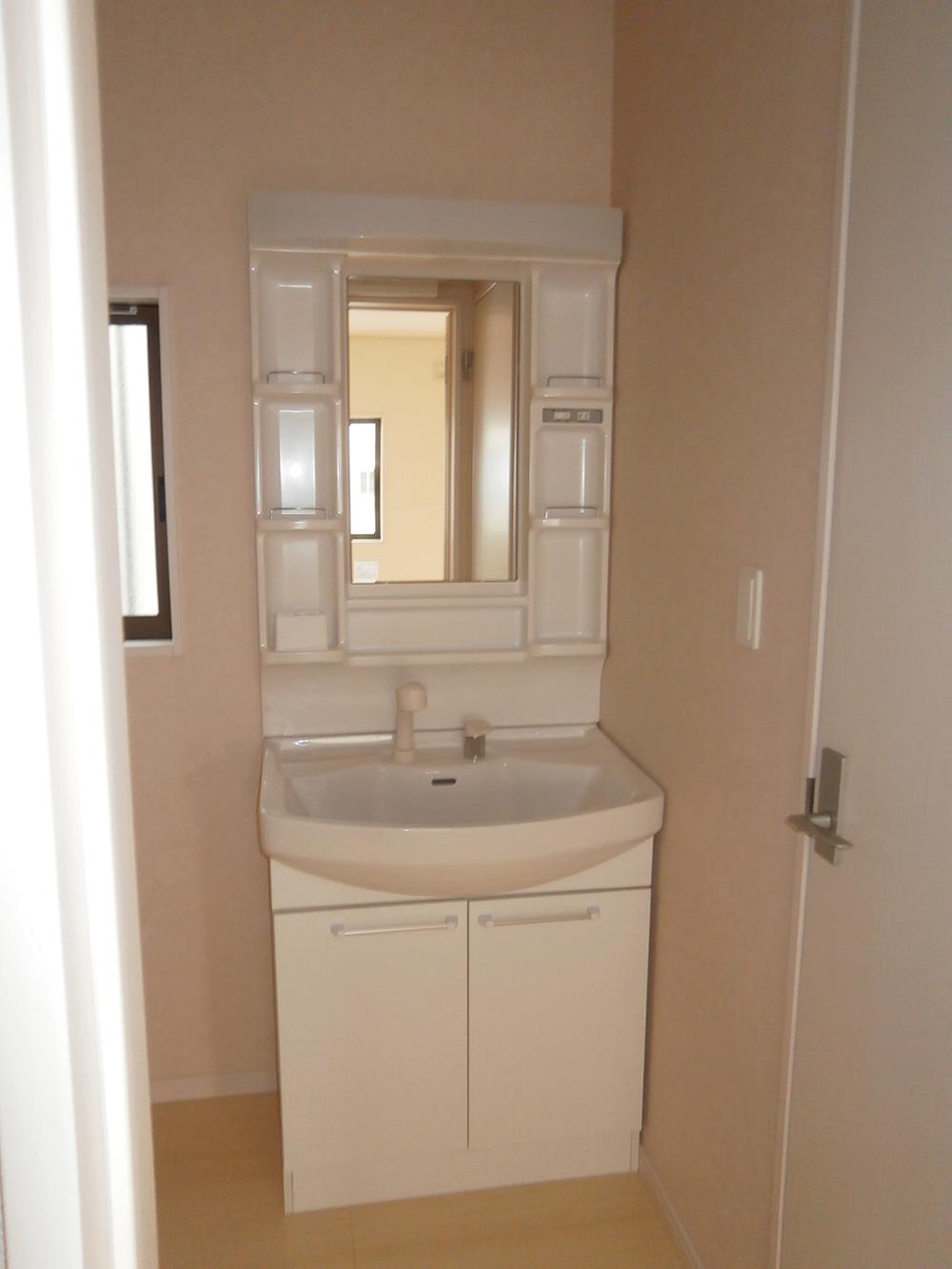 Vanity (local September 1, 2013 shooting)
洗髪洗面化粧台(現地2013年9月1日撮影)
Receipt収納 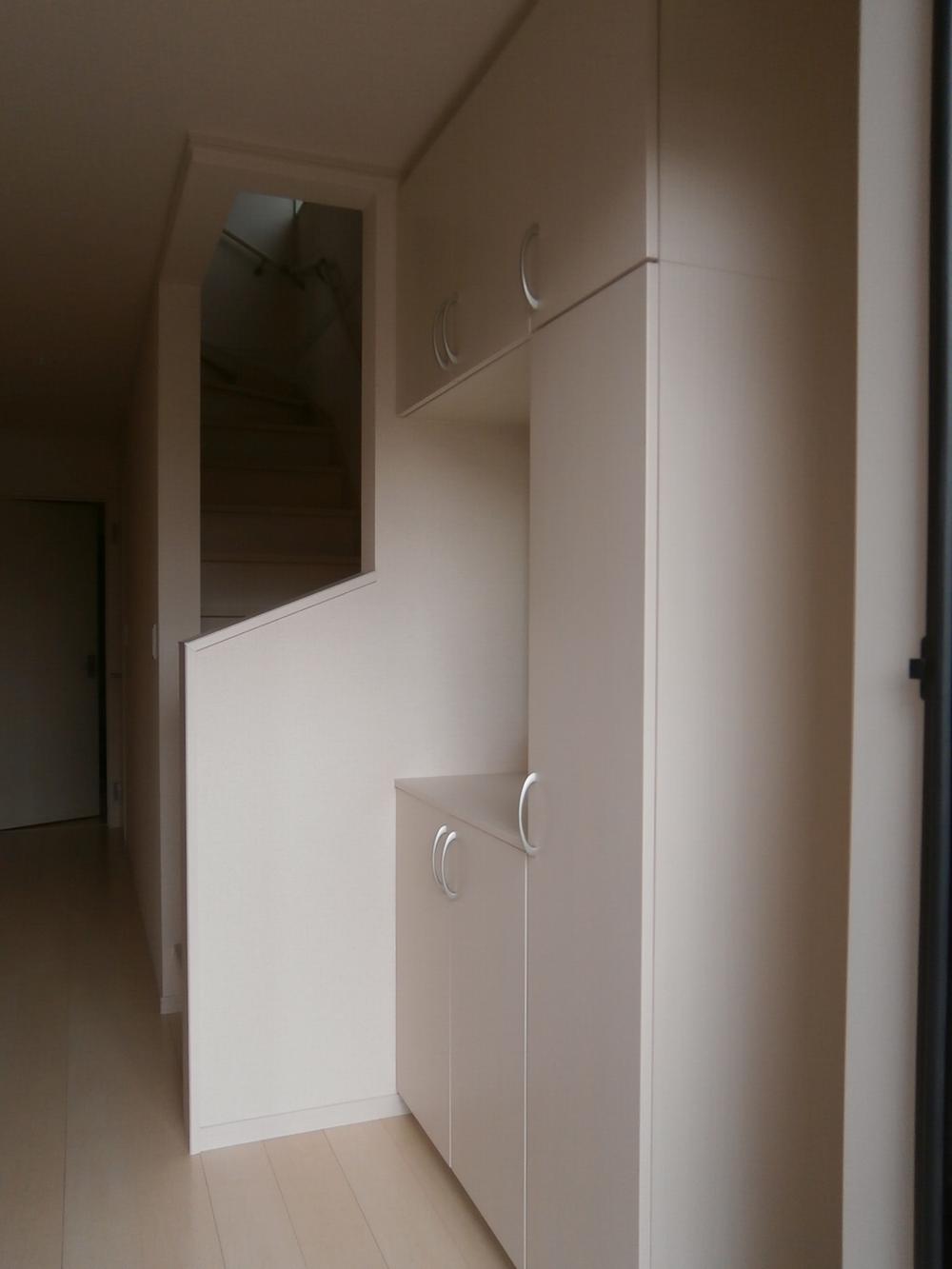 Entrance large storage (local September 1, 2013 shooting)
玄関大型収納(現地2013年9月1日撮影)
Toiletトイレ 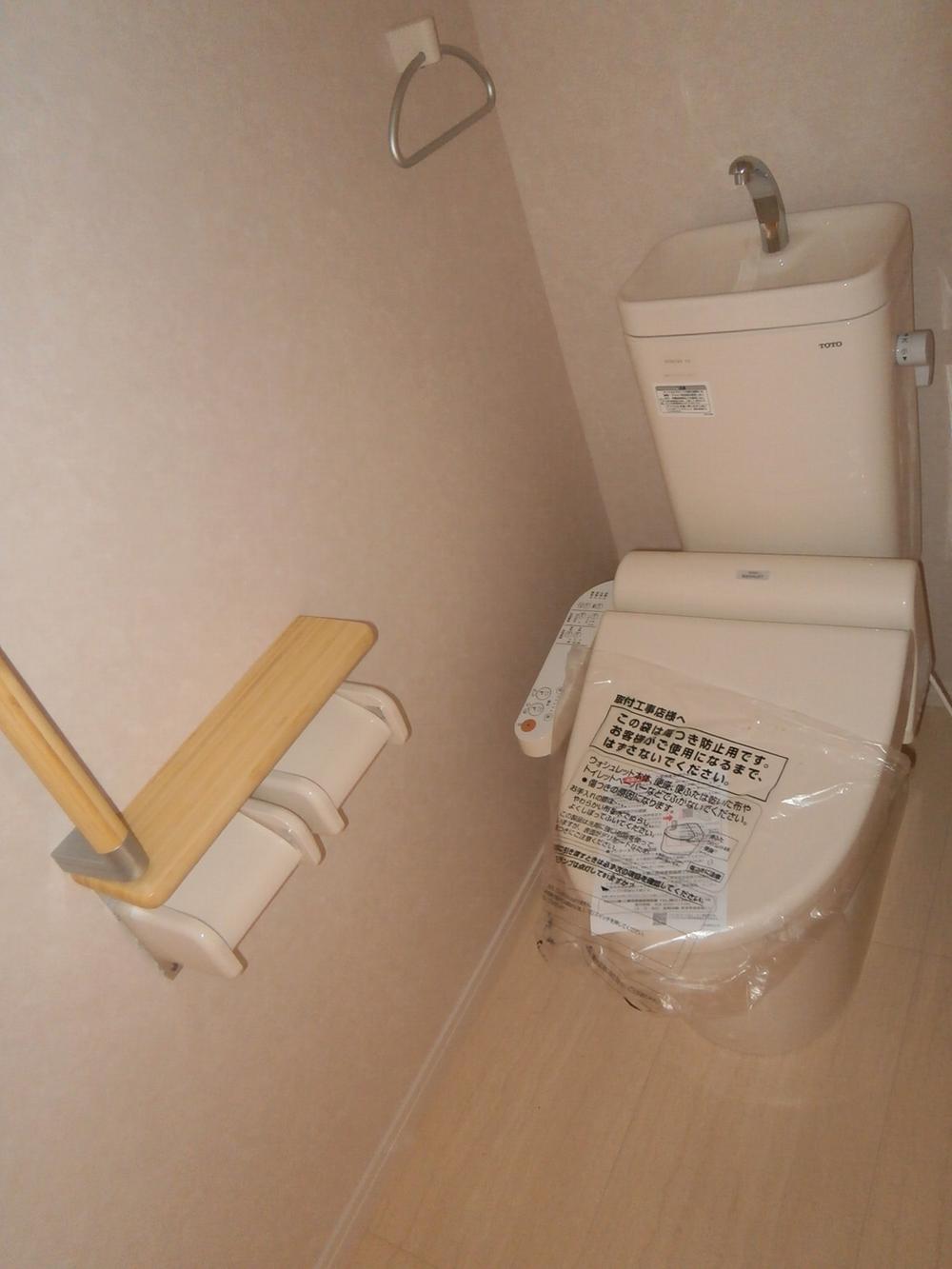 First floor bidet with toilet (local September 1, 2013 shooting)
1階ウォシュレット付きトイレ(現地2013年9月1日撮影)
Balconyバルコニー 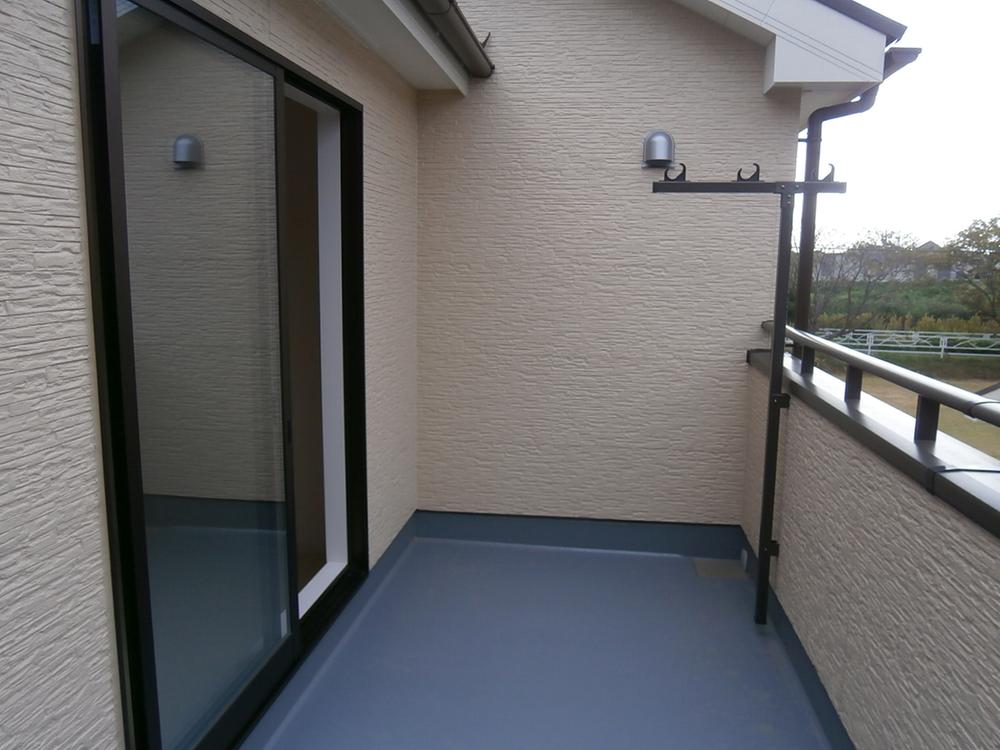 5 Pledge is a wide balcony of minutes. (Local September 1, 2013 shooting)
5帖分の広いバルコニーです。(現地2013年9月1日撮影)
Park公園 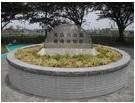 Until Magomegawa park in front of the 80m house is the "Magomegawa park".
馬込川公園まで80m お家の目の前が「馬込川公園」です。
Other introspectionその他内観 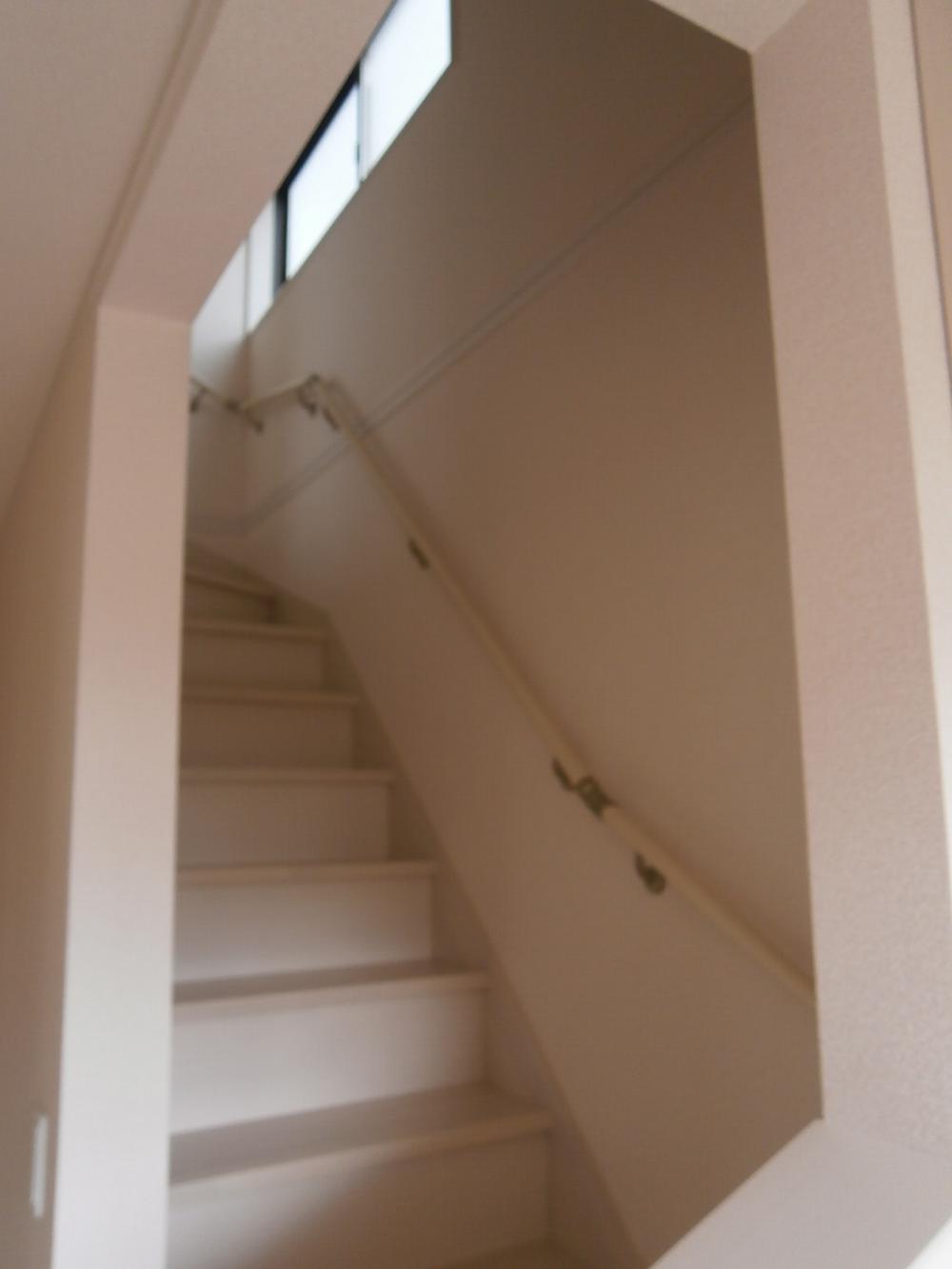 Handrail with in a safe staircase (local September 1, 2013 shooting)
手摺り付きで安心な階段(現地2013年9月1日撮影)
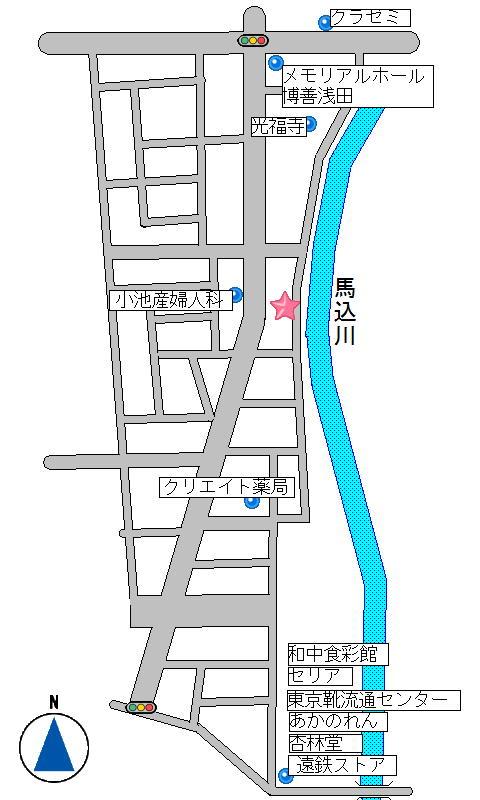 Local guide map
現地案内図
Otherその他 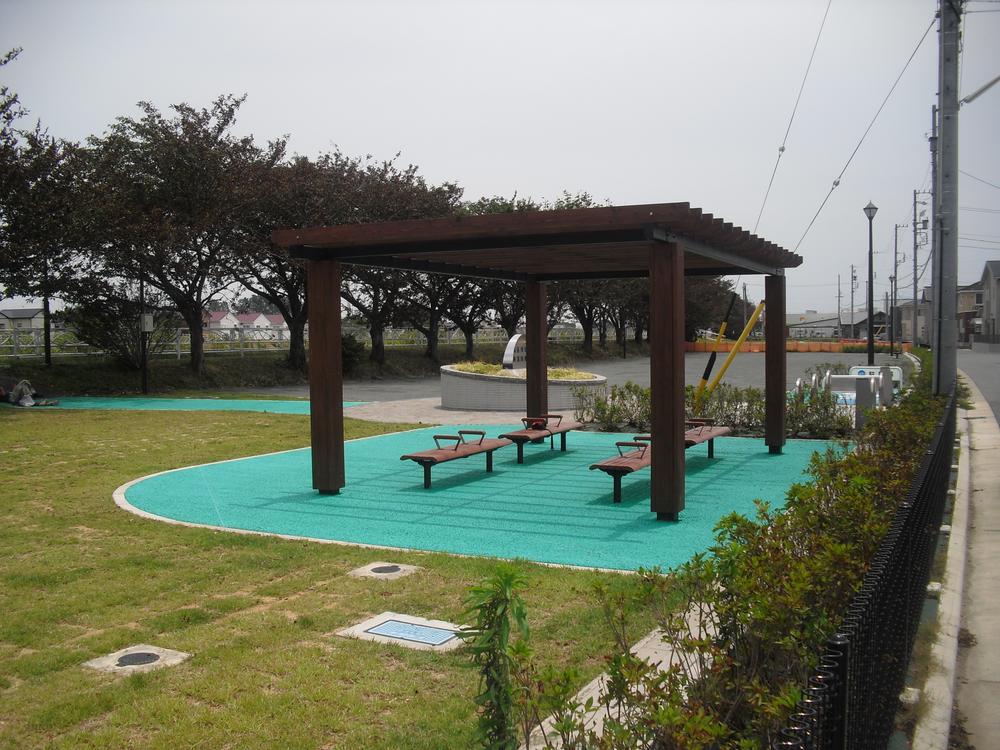 Magomegawa park (part)
馬込川公園(一部)
Non-living roomリビング以外の居室 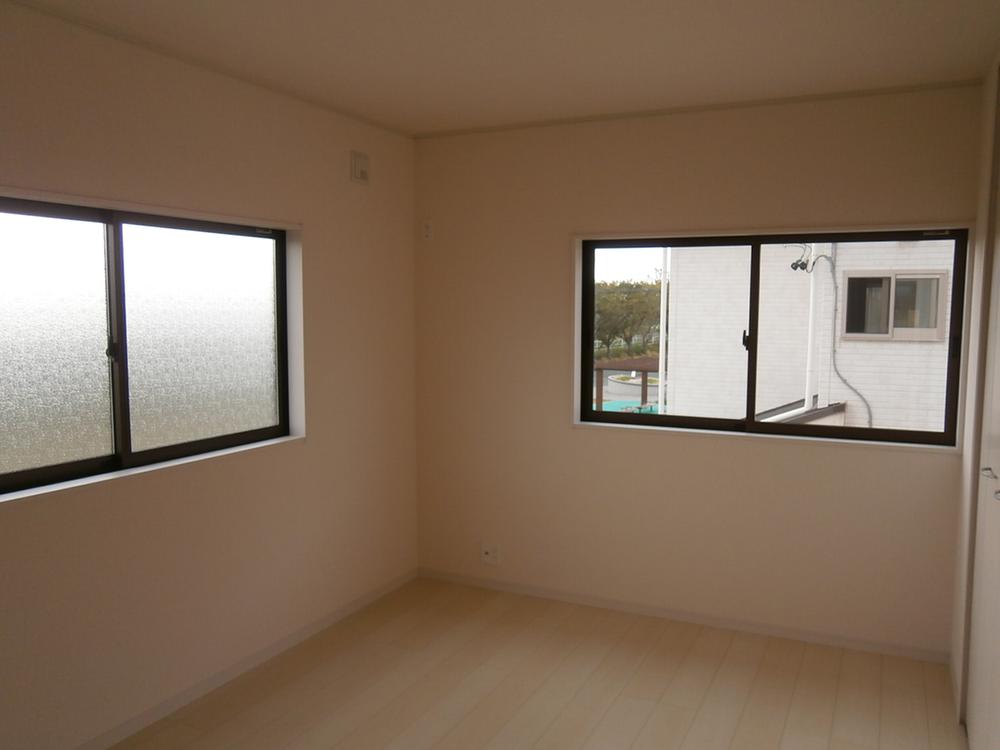 Second floor east side of Western-style 6 Pledge (local September 1, 2013 shooting)
2階東側の洋室6帖(現地2013年9月1日撮影)
Receipt収納 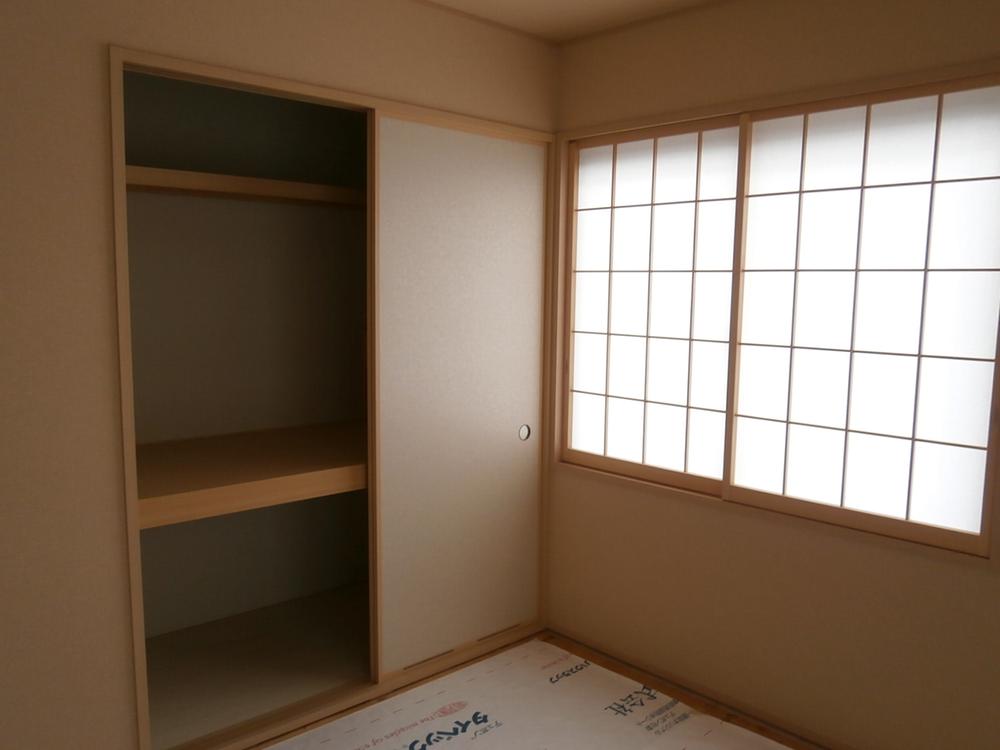 Japanese-style room of storage (local September 1, 2013 shooting)
和室の収納(現地2013年9月1日撮影)
Toiletトイレ 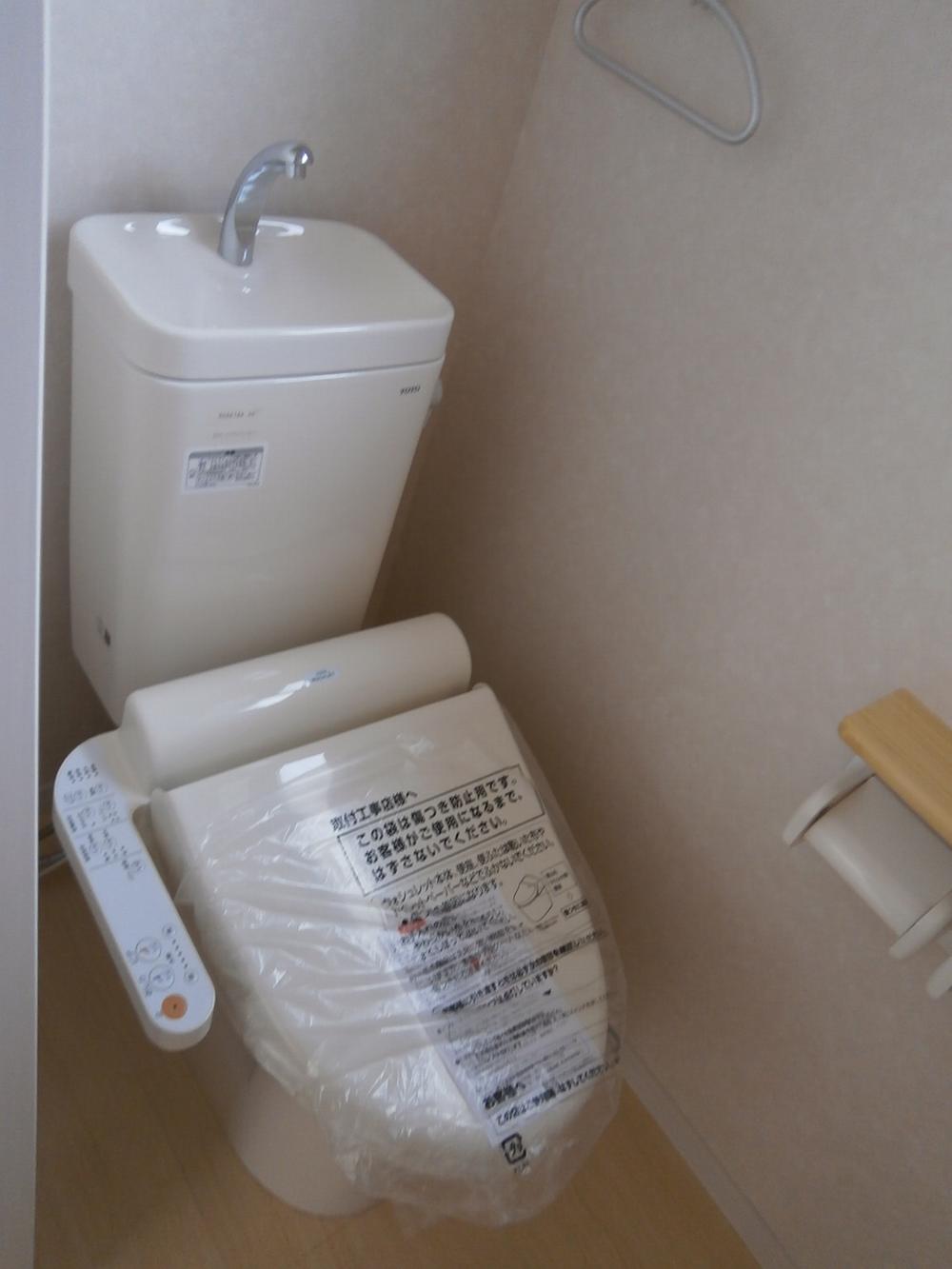 Second floor bidet with toilet (local September 1, 2013 shooting)
2階ウォシュレット付きトイレ(現地2013年9月1日撮影)
Park公園 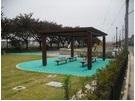 80m to Magomegawa park
馬込川公園まで80m
Same specifications photos (Other introspection)同仕様写真(その他内観) 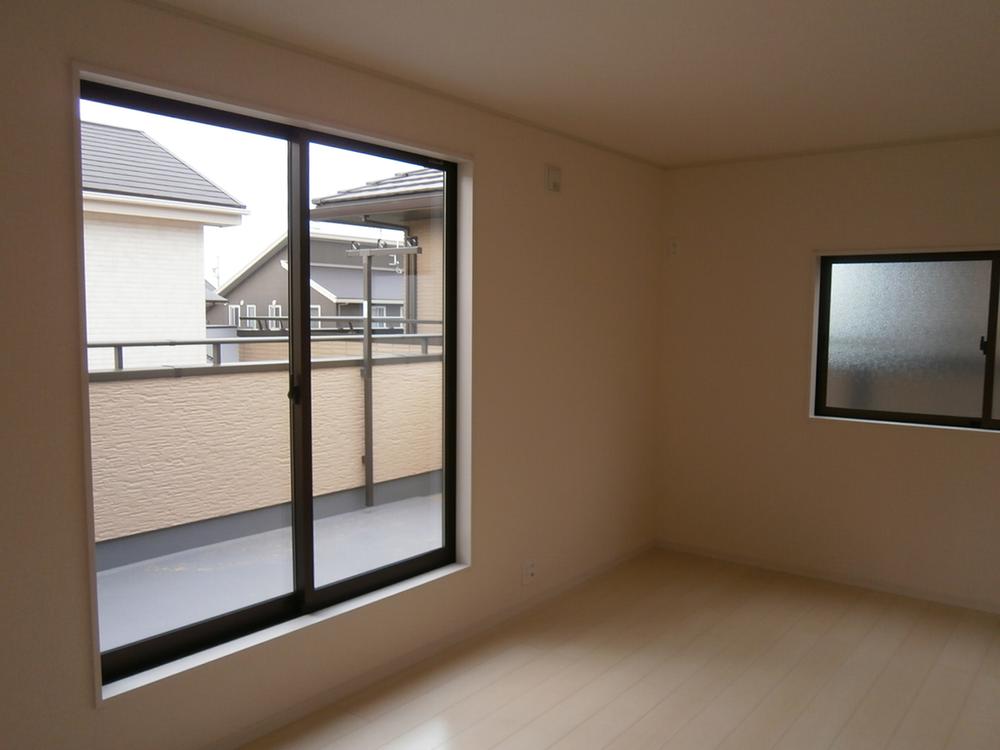 Second floor west of Western-style 9 Pledge (local September 1, 2013 shooting)
2階西側の洋室9帖(現地2013年9月1日撮影)
Location
|






















