New Homes » Tokai » Shizuoka Prefecture » Hamamatsu City, Naka-ku
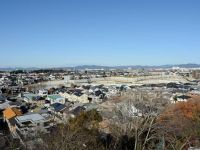 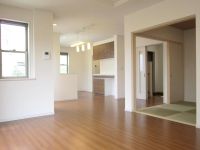
| | Hamamatsu, Shizuoka Prefecture, Naka-ku, 静岡県浜松市中区 |
| Totetsu bus "solitary pine tree" walk 2 minutes 遠鉄バス「一本松」歩2分 |
| A 12-minute walk from Fountain Elementary School (919m), A 10-minute walk from the Piago (787m) is a subdivision of the hill of all 83 compartments. Yes complete listing. You can preview! H26.2 scheduled for completion 5 House, H26.3 will be completed 5 House has a new appearance! ! 泉小学校まで徒歩12分(919m)、ピアゴまで徒歩10分(787m)全83区画の高台の分譲地です。完成物件あり。内覧できます!H26.2完成予定5邸、H26.3完成予定5邸が新登場!! |
| Long-term high-quality housing, Pre-ground survey, Vibration Control ・ Seismic isolation ・ Earthquake resistant, Parking two Allowed, System kitchen, Bathroom Dryer, Parking three or more possible, Immediate Available, LDK18 tatami mats or more, Energy-saving water heaters, Super close, Yang per good, All room storage, A quiet residential area, LDK15 tatami mats or more, Or more before road 6m, Corner lotese-style room, Shaping land, Washbasin with shower, Face-to-face kitchen, Toilet 2 places, Bathroom 1 tsubo or more, 2-story, South balcony, Double-glazing, Warm water washing toilet seat, Nantei, Underfloor Storage, The window in the bathroom, Atrium, TV monitor interphone, High-function toilet, Leafy residential area, Ventilation good, Wood deck, IH cooking heater, Walk-in closet, Or more ceiling height 2.5m, Living stairs, All-electric, City gas, Located on a hill, Attic Osamu 長期優良住宅、地盤調査済、制震・免震・耐震、駐車2台可、システムキッチン、浴室乾燥機、駐車3台以上可、即入居可、LDK18畳以上、省エネ給湯器、スーパーが近い、陽当り良好、全居室収納、閑静な住宅地、LDK15畳以上、前道6m以上、角地、和室、整形地、シャワー付洗面台、対面式キッチン、トイレ2ヶ所、浴室1坪以上、2階建、南面バルコニー、複層ガラス、温水洗浄便座、南庭、床下収納、浴室に窓、吹抜け、TVモニタ付インターホン、高機能トイレ、緑豊かな住宅地、通風良好、ウッドデッキ、IHクッキングヒーター、ウォークインクロゼット、天井高2.5m以上、リビング階段、オール電化、都市ガス、高台に立地、屋根裏収 |
Local guide map 現地案内図 | | Local guide map 現地案内図 | Features pickup 特徴ピックアップ | | Long-term high-quality housing / Pre-ground survey / Parking three or more possible / Immediate Available / LDK18 tatami mats or more / Energy-saving water heaters / Super close / System kitchen / Bathroom Dryer / Yang per good / All room storage / A quiet residential area / LDK15 tatami mats or more / Or more before road 6m / Corner lot / Japanese-style room / Shaping land / Washbasin with shower / Face-to-face kitchen / Toilet 2 places / Bathroom 1 tsubo or more / 2-story / South balcony / Double-glazing / Warm water washing toilet seat / Nantei / Underfloor Storage / The window in the bathroom / Atrium / TV monitor interphone / High-function toilet / Leafy residential area / Ventilation good / Wood deck / IH cooking heater / Walk-in closet / Or more ceiling height 2.5m / Living stairs / All-electric / City gas / Located on a hill / Attic storage / Development subdivision in 長期優良住宅 /地盤調査済 /駐車3台以上可 /即入居可 /LDK18畳以上 /省エネ給湯器 /スーパーが近い /システムキッチン /浴室乾燥機 /陽当り良好 /全居室収納 /閑静な住宅地 /LDK15畳以上 /前道6m以上 /角地 /和室 /整形地 /シャワー付洗面台 /対面式キッチン /トイレ2ヶ所 /浴室1坪以上 /2階建 /南面バルコニー /複層ガラス /温水洗浄便座 /南庭 /床下収納 /浴室に窓 /吹抜け /TVモニタ付インターホン /高機能トイレ /緑豊かな住宅地 /通風良好 /ウッドデッキ /IHクッキングヒーター /ウォークインクロゼット /天井高2.5m以上 /リビング階段 /オール電化 /都市ガス /高台に立地 /屋根裏収納 /開発分譲地内 | Property name 物件名 | | [Subdivision of Totetsu] Bright Hills unity Izumi [Vista Hill] Houses built for sale 【遠鉄の分譲地】ブライトヒルズ和合泉【ヴィスタの丘】 分譲住宅 | Price 価格 | | 29.4 million yen ~ 37.5 million yen 2940万円 ~ 3750万円 | Floor plan 間取り | | 3LDK ~ 4LDK 3LDK ~ 4LDK | Units sold 販売戸数 | | 14 units 14戸 | Total units 総戸数 | | 83 units 83戸 | Land area 土地面積 | | 152.08 sq m ~ 207.51 sq m (46.00 tsubo ~ 62.77 tsubo) (measured) 152.08m2 ~ 207.51m2(46.00坪 ~ 62.77坪)(実測) | Building area 建物面積 | | 93.98 sq m ~ 112.73 sq m (28.42 tsubo ~ 34.10 tsubo) (measured) 93.98m2 ~ 112.73m2(28.42坪 ~ 34.10坪)(実測) | Completion date 完成時期(築年月) | | October 2013 2013年10月 | Address 住所 | | Hamamatsu, Shizuoka Prefecture, Naka-ku, Izumi-cho, 335-1 静岡県浜松市中区泉町335-1 | Traffic 交通 | | Totetsu bus "solitary pine tree" walk 2 minutes 遠鉄バス「一本松」歩2分 | Related links 関連リンク | | [Related Sites of this company] 【この会社の関連サイト】 | Person in charge 担当者より | | [Regarding this property.] We will guide you on weekdays. (Closed on Wednesdays) Please contact us feel free to. 【この物件について】平日もご案内いたします。(水曜定休)お気軽におとい合わせください。 | Contact お問い合せ先 | | TEL: 0800-603-1466 [Toll free] mobile phone ・ Also available from PHS
Caller ID is not notified
Please contact the "saw SUUMO (Sumo)"
If it does not lead, If the real estate company TEL:0800-603-1466【通話料無料】携帯電話・PHSからもご利用いただけます
発信者番号は通知されません
「SUUMO(スーモ)を見た」と問い合わせください
つながらない方、不動産会社の方は
| Building coverage, floor area ratio 建ぺい率・容積率 | | Building coverage 60% Volume rate of 200% 建蔽率60% 容積率200% | Time residents 入居時期 | | Immediate available 即入居可 | Land of the right form 土地の権利形態 | | Ownership 所有権 | Structure and method of construction 構造・工法 | | Wooden 2-story 木造2階建 | Use district 用途地域 | | One middle and high 1種中高 | Land category 地目 | | Residential land 宅地 | Other limitations その他制限事項 | | On-site step Yes 敷地内段差有 | Overview and notices その他概要・特記事項 | | Building confirmation number: KS112-2810-01011 other 建築確認番号:KS112-2810-01011他 | Company profile 会社概要 | | <Seller> Shizuoka Governor (14) Article 001059 No. Enshu Railway Co. Totetsu home Hamamatsu housing Plaza (Housing Planning Division) Yubinbango433-8122 Shizuoka Prefecture medium Hamamatsu City District Ueshima 1-27-46 <売主>静岡県知事(14)第001059号遠州鉄道(株)遠鉄ホーム浜松住宅プラザ(住宅企画課)〒433-8122 静岡県浜松市中区上島1-27-46 |
Aerial photograph航空写真 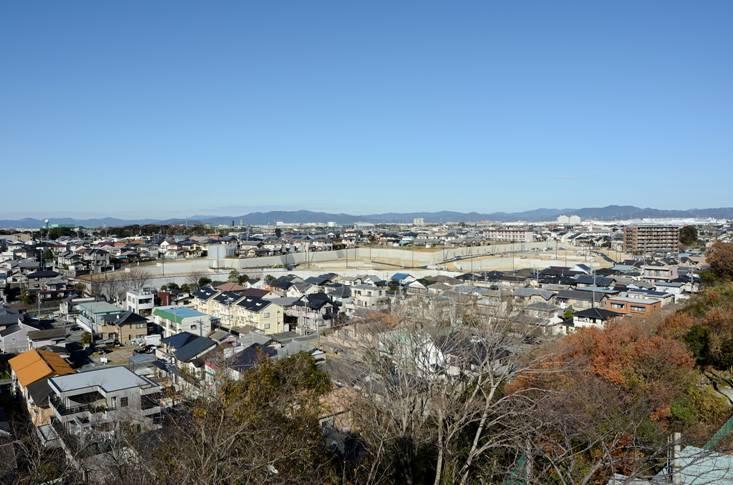 It is seen from the fountain elementary school roof local (2012) shooting
泉小学校屋上から見た現地(2012年)撮影
Livingリビング 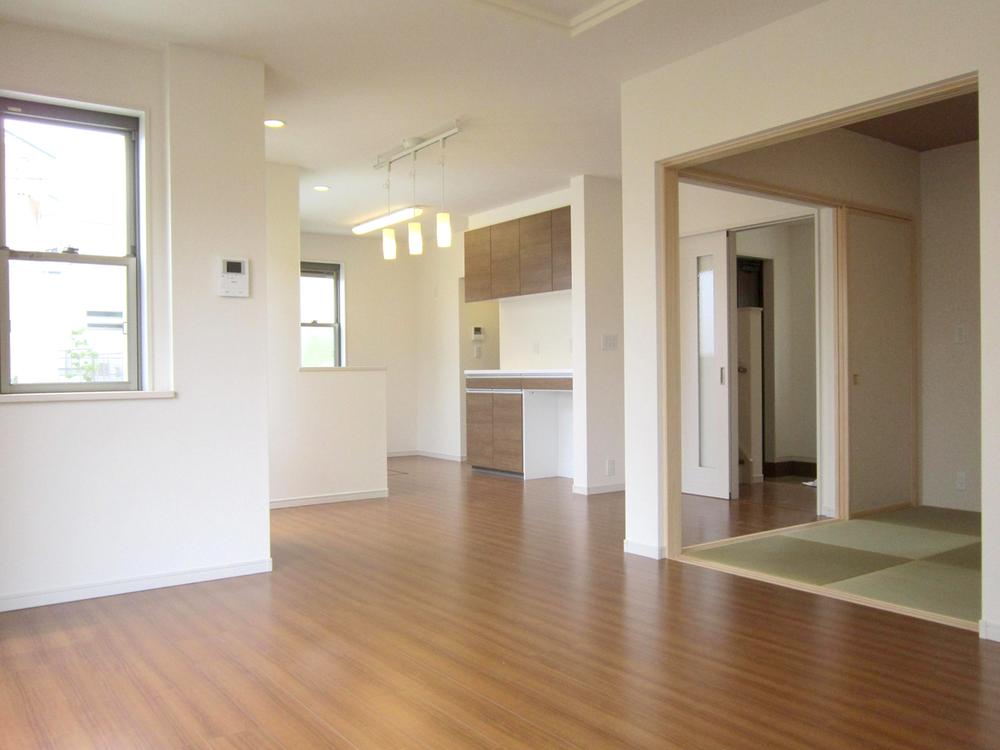 Local shooting No.66 Preview available
現地撮影 No.66 内覧可能です
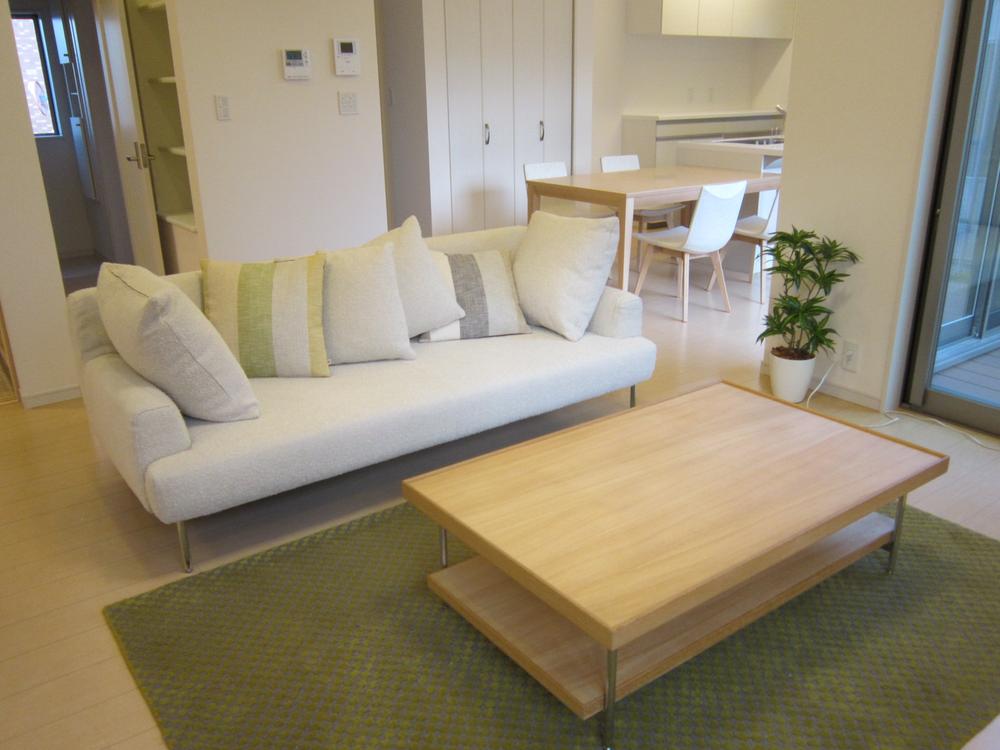 Indoor shooting No.65 You can preview
室内撮影 No.65 内覧できます
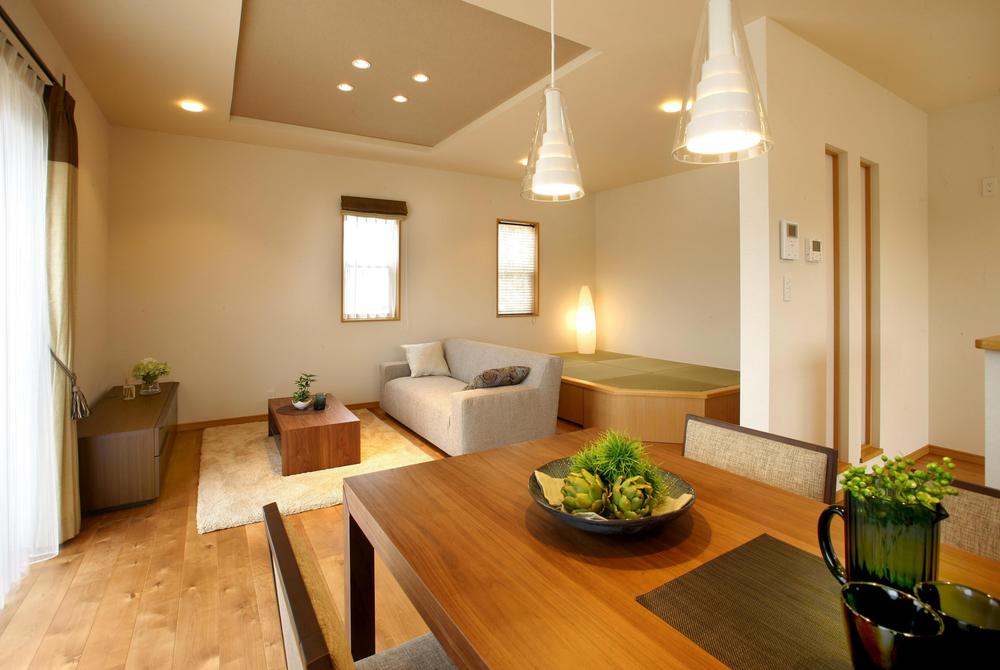 Local shooting Custom home models House
現地撮影 注文住宅モデル邸
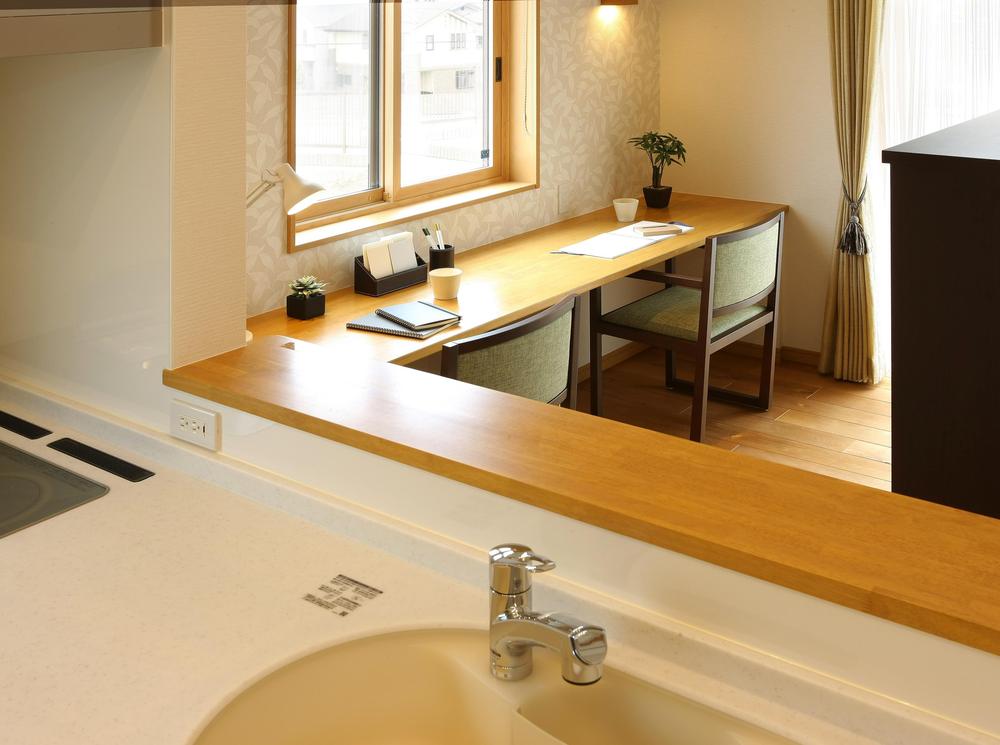 Local shooting Custom home models House
現地撮影 注文住宅モデル邸
Kitchenキッチン 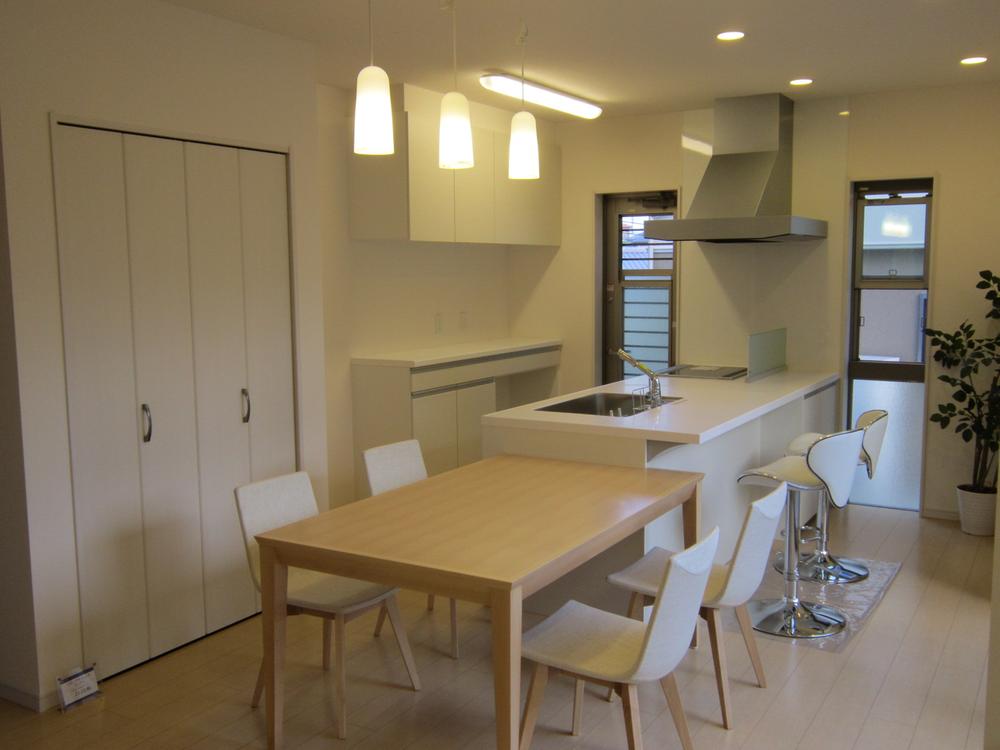 Indoor shooting No.65 You can preview
室内撮影 No.65 内覧できます
Local appearance photo現地外観写真 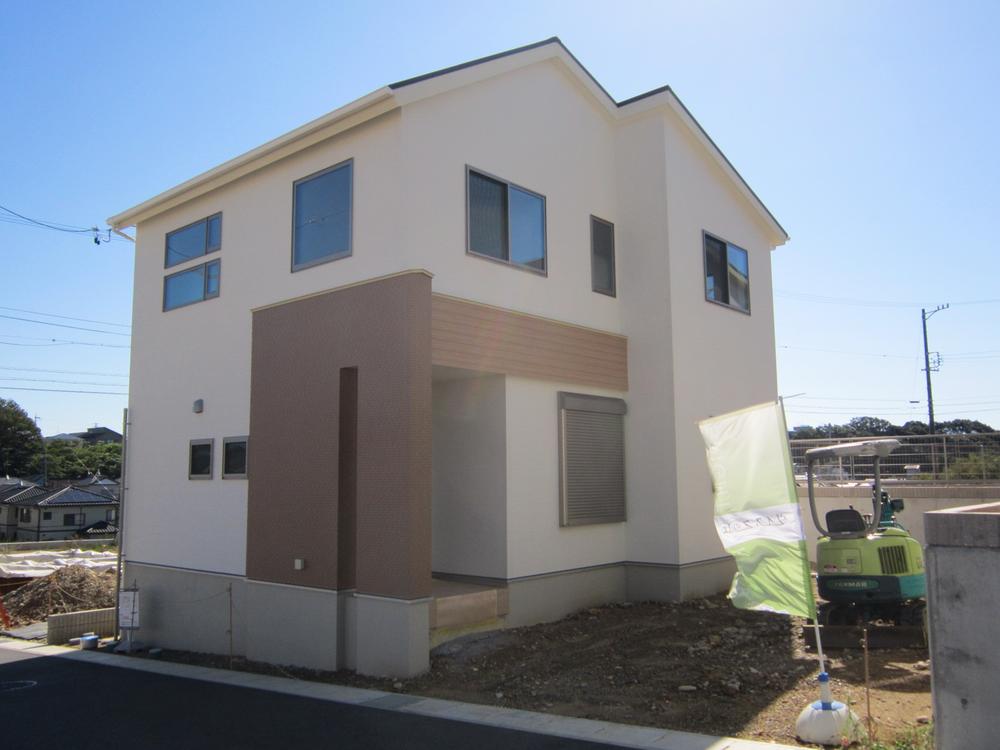 Local shooting No.12 You can preview
現地撮影 No.12 内覧できます
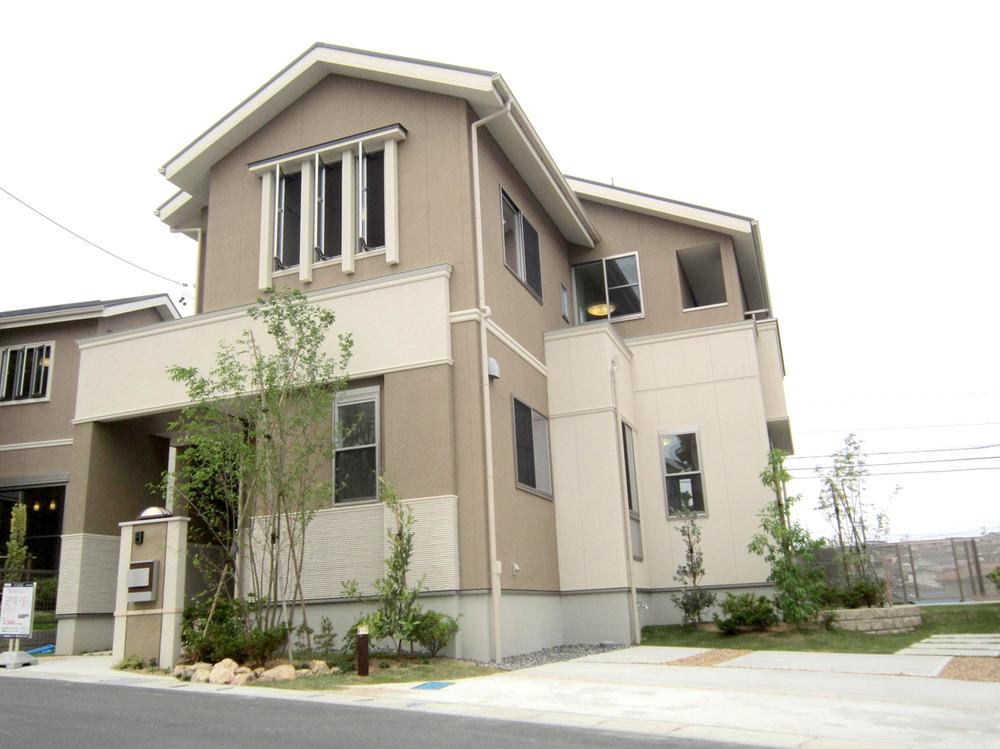 Local shooting No.66 Preview available.
現地撮影 No.66 内覧可能です。
Rendering (appearance)完成予想図(外観) 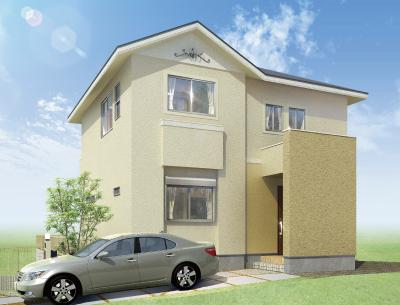 (63 Building)
(63号棟)
The entire compartment Figure全体区画図 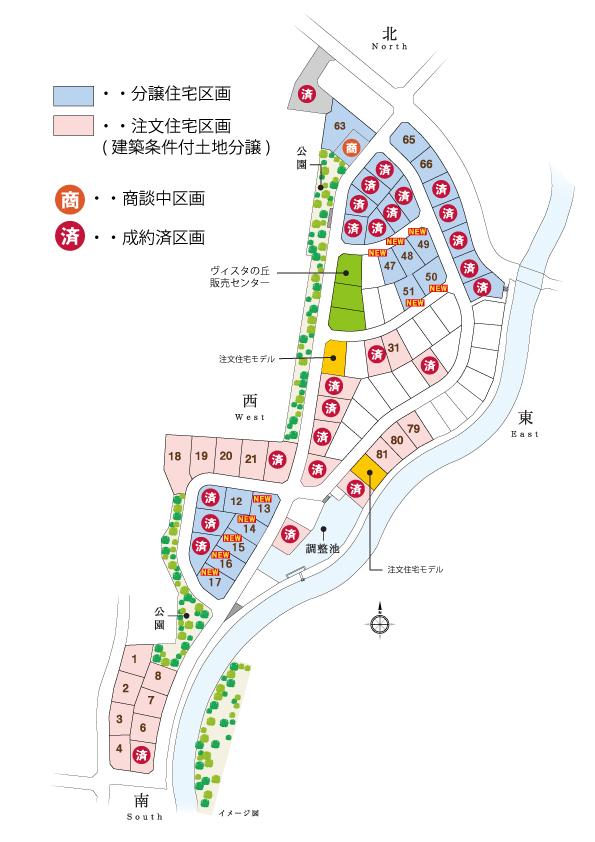 All 83 compartments
全83区画
Kitchenキッチン 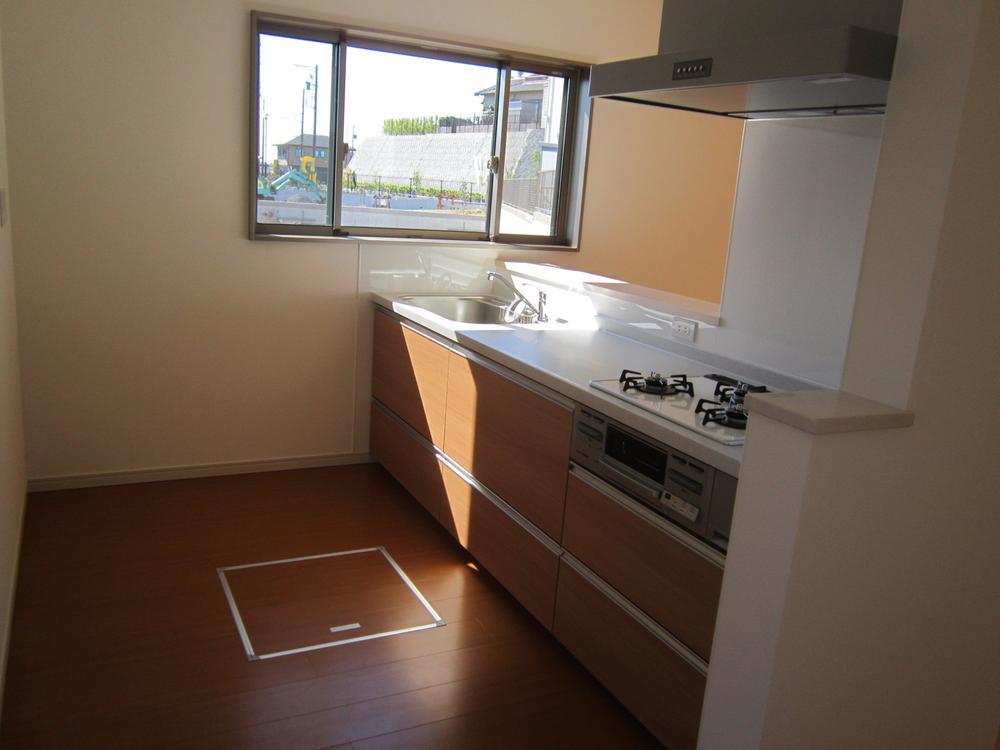 Indoor shooting No.12
室内撮影 No.12
Other introspectionその他内観 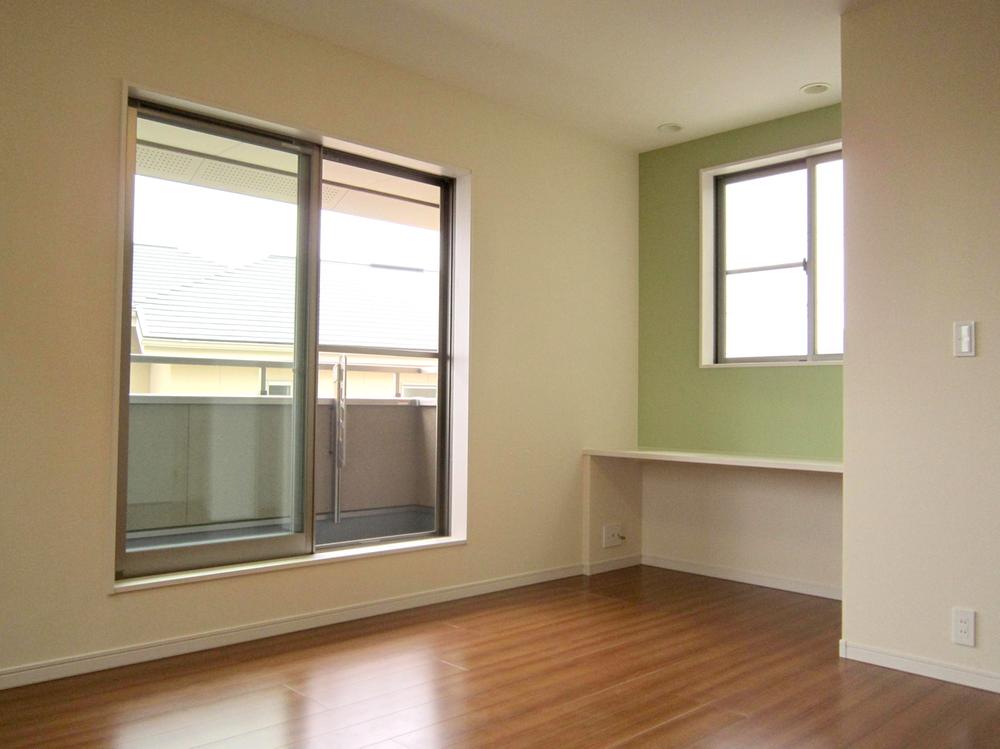 Local shooting No.66 Master bedroom Preview available
現地撮影No.66 主寝室 内覧可能です
Livingリビング 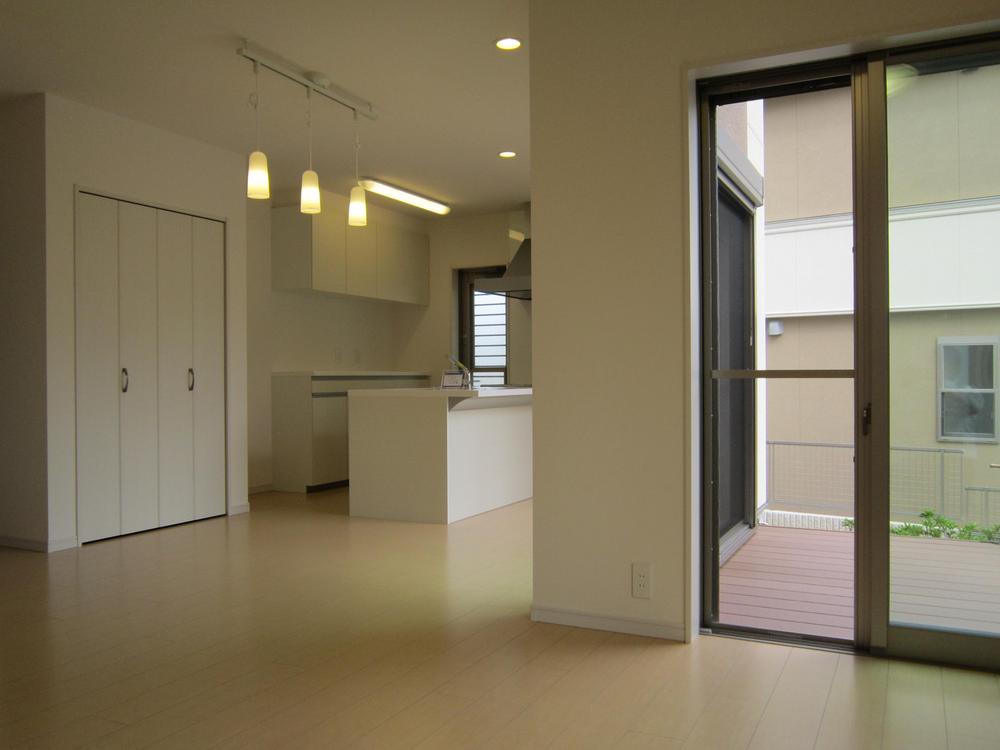 Local shooting No.65 Preview available
現地撮影 No.65 内覧可能です
Other introspectionその他内観 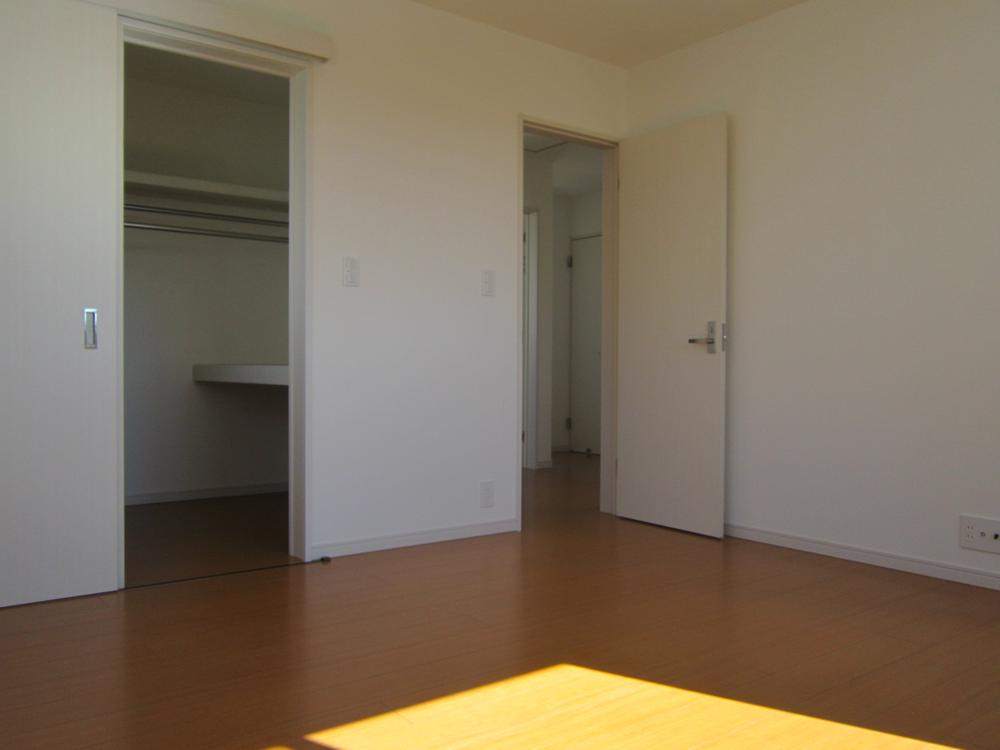 Indoor shooting Master bedroom No.12
室内撮影 主寝室 No.12
Floor plan間取り図 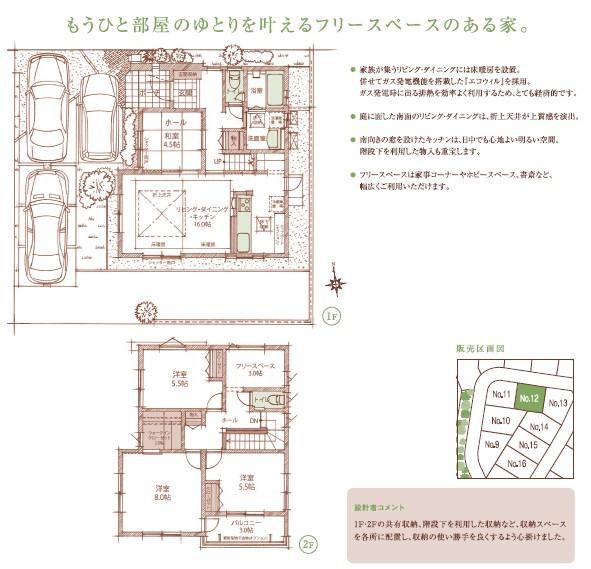 (12), Price 29,900,000 yen, 4LDK, Land area 156.86 sq m , Building area 105.16 sq m
(12)、価格2990万円、4LDK、土地面積156.86m2、建物面積105.16m2
Kindergarten ・ Nursery幼稚園・保育園 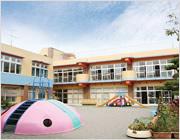 Hagioka 772m to kindergarten
萩丘幼稚園まで772m
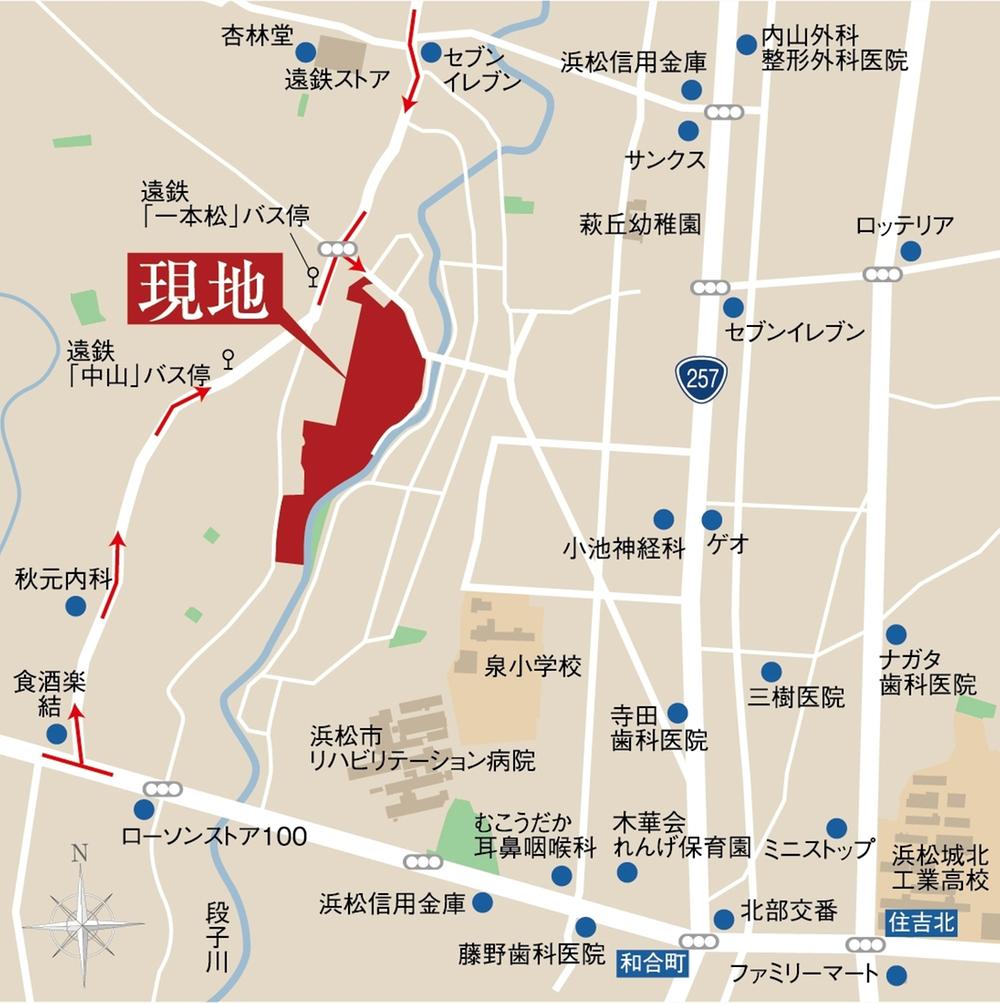 Local guide map
現地案内図
Floor plan間取り図 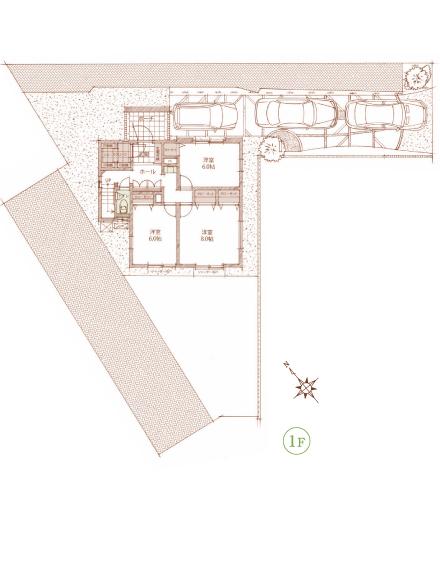 (63), Price 29.4 million yen, 4LDK, Land area 207.51 sq m , Building area 106.49 sq m
(63)、価格2940万円、4LDK、土地面積207.51m2、建物面積106.49m2
Receipt収納 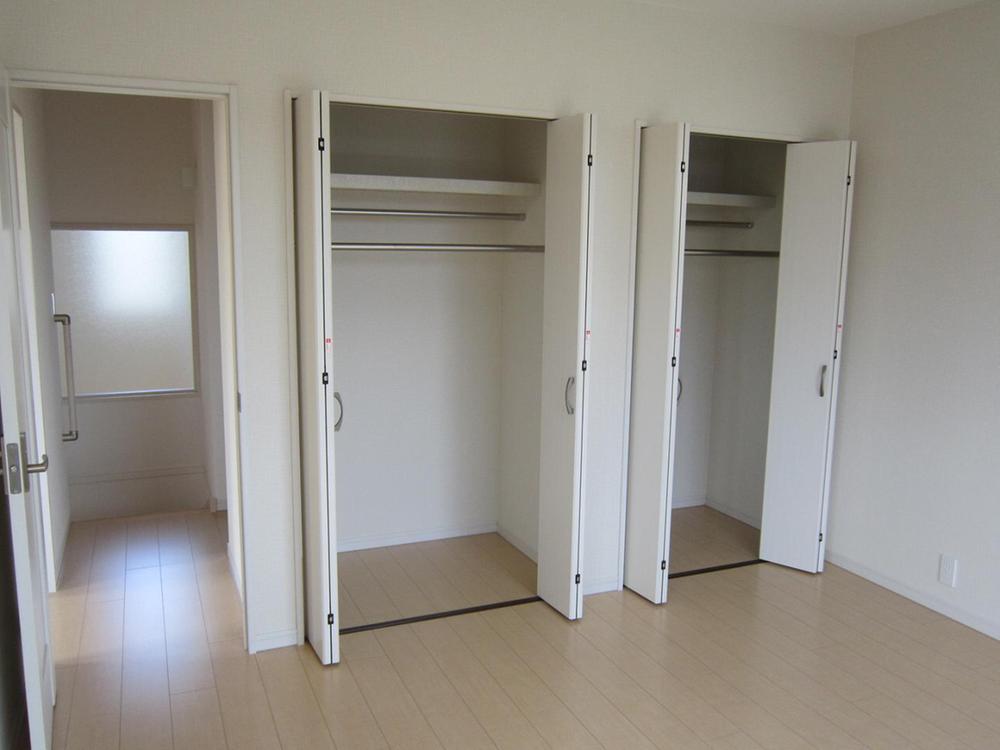 Indoor shooting No.65 The main bedroom storage
室内撮影 No.65 主寝室収納
Wash basin, toilet洗面台・洗面所 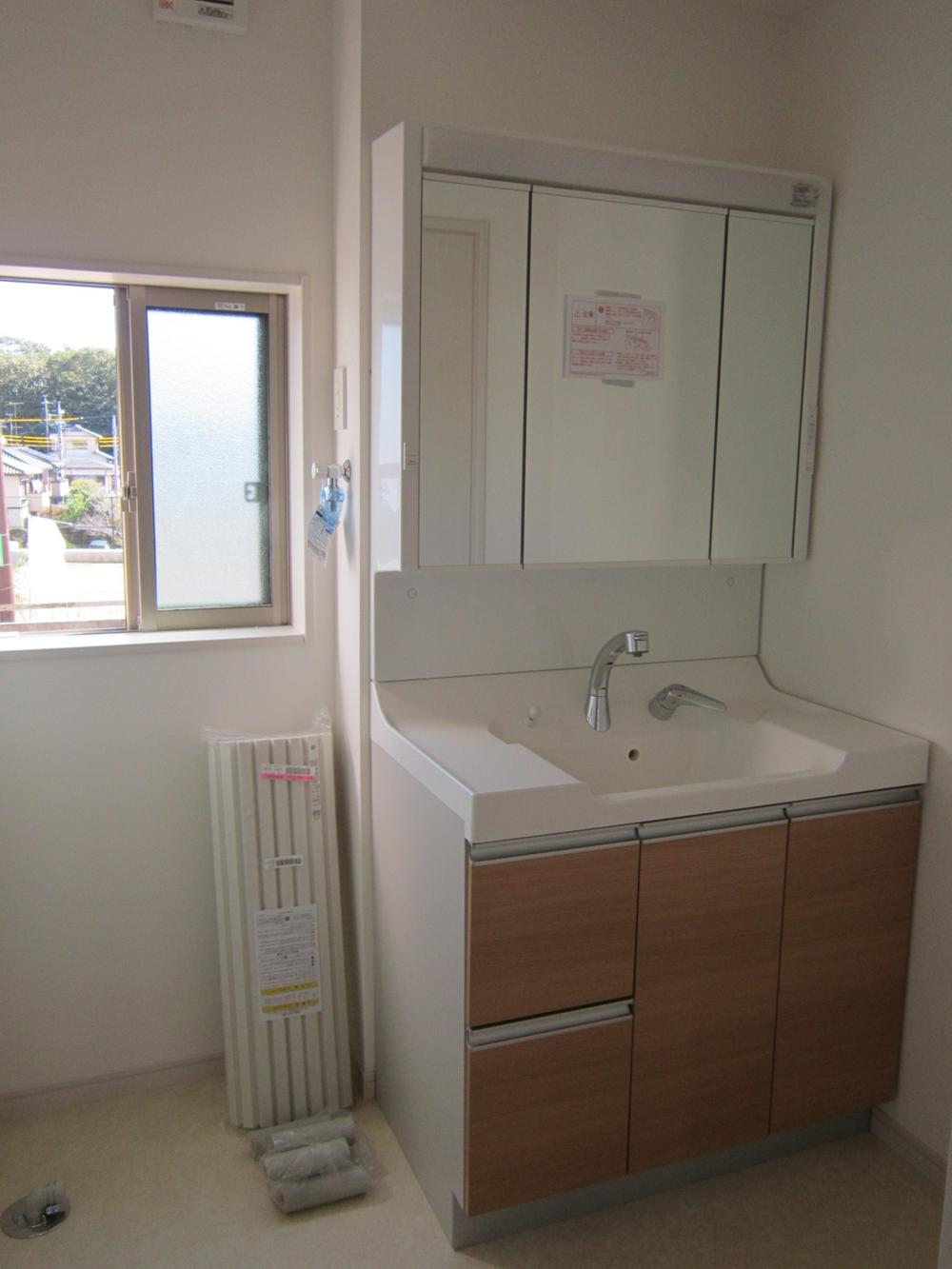 Local shooting No.12
現地撮影 No.12
Bathroom浴室 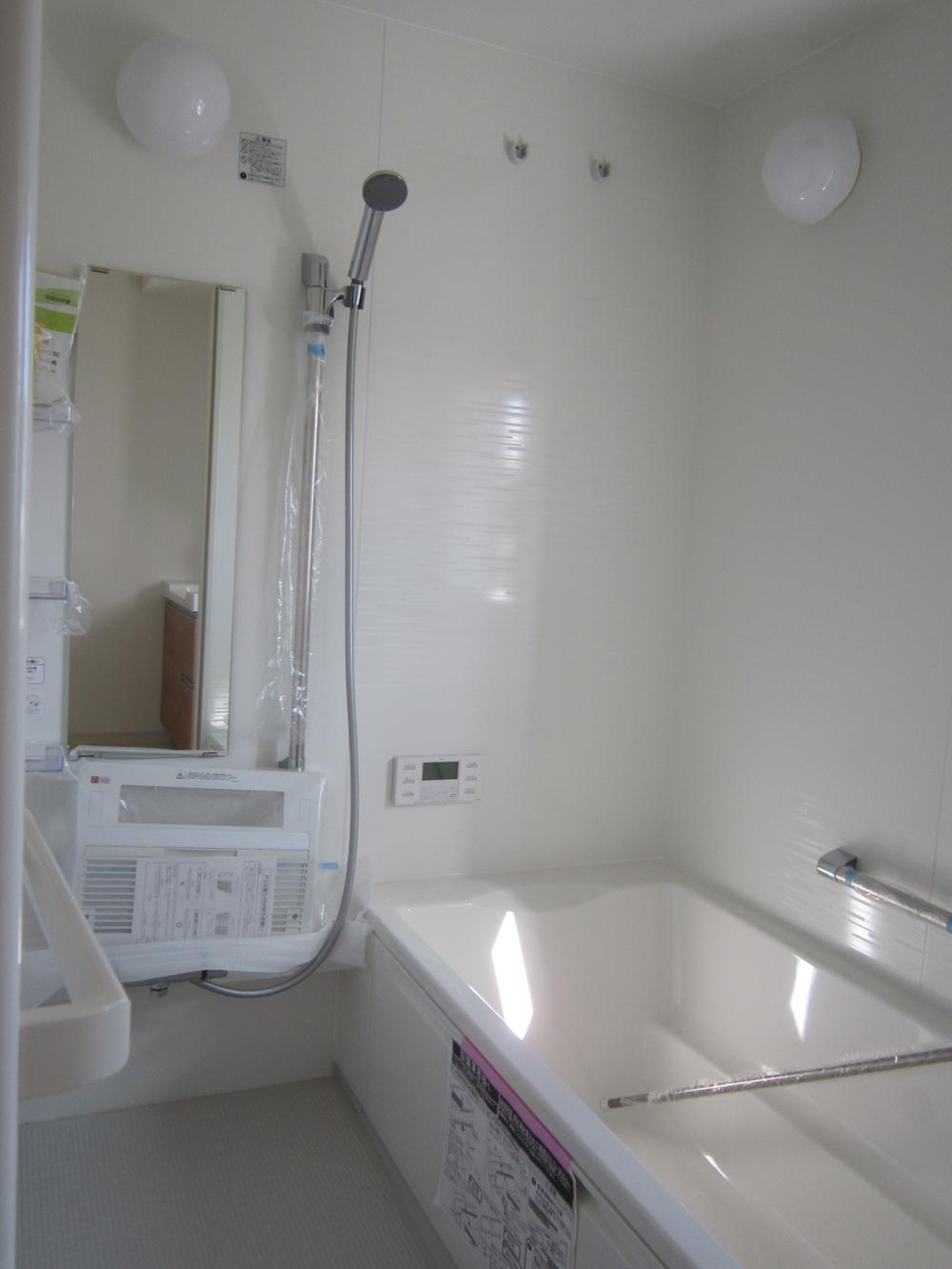 Indoor shooting No.12 You can preview
室内撮影 No.12 内覧できます
Floor plan間取り図 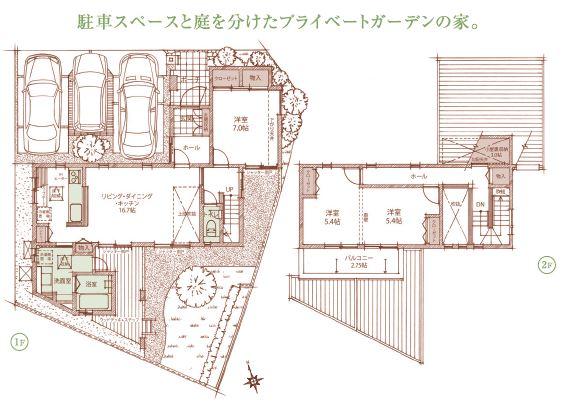 (13), Price 34,300,000 yen, 3LDK, Land area 171.59 sq m , Building area 93.98 sq m
(13)、価格3430万円、3LDK、土地面積171.59m2、建物面積93.98m2
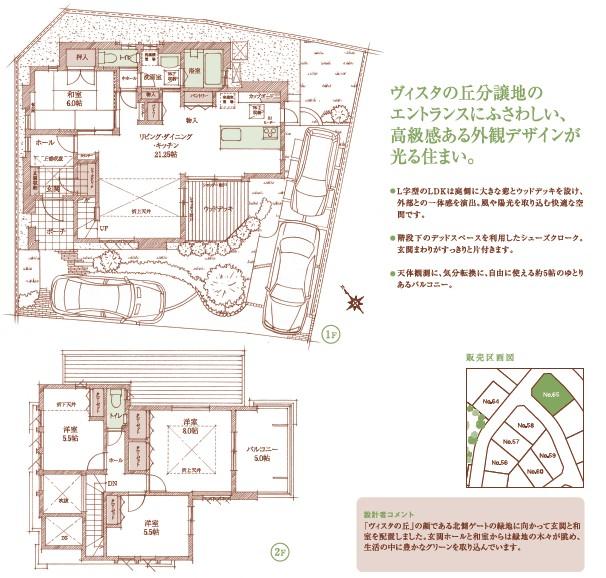 It is seen from the fountain elementary school roof local (2012) shooting
泉小学校屋上から見た現地(2012年)撮影
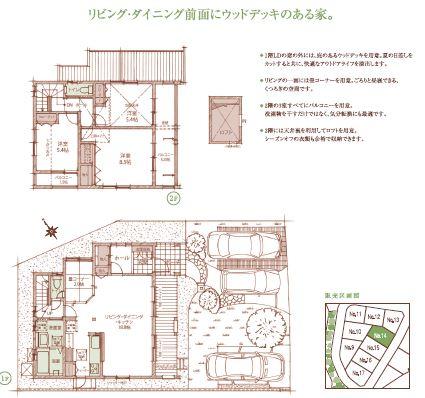 It is seen from the fountain elementary school roof local (2012) shooting
泉小学校屋上から見た現地(2012年)撮影
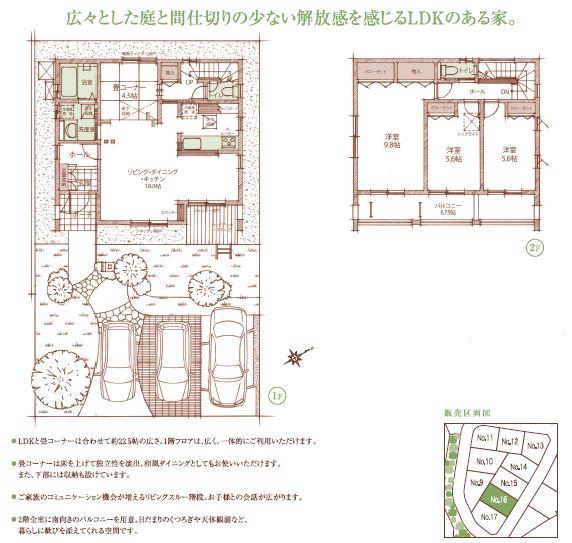 It is seen from the fountain elementary school roof local (2012) shooting
泉小学校屋上から見た現地(2012年)撮影
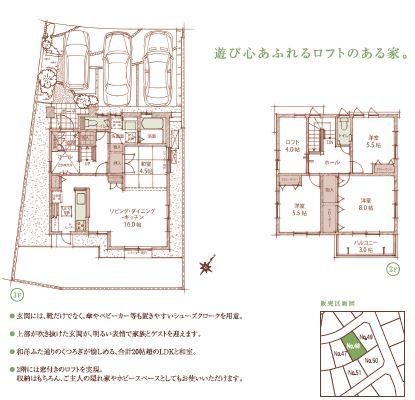 It is seen from the fountain elementary school roof local (2012) shooting
泉小学校屋上から見た現地(2012年)撮影
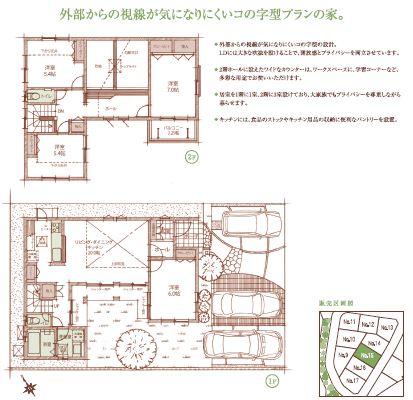 It is seen from the fountain elementary school roof local (2012) shooting
泉小学校屋上から見た現地(2012年)撮影
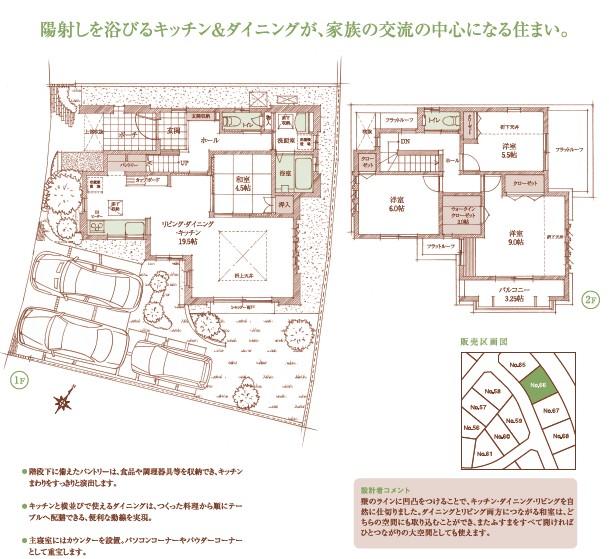 It is seen from the fountain elementary school roof local (2012) shooting
泉小学校屋上から見た現地(2012年)撮影
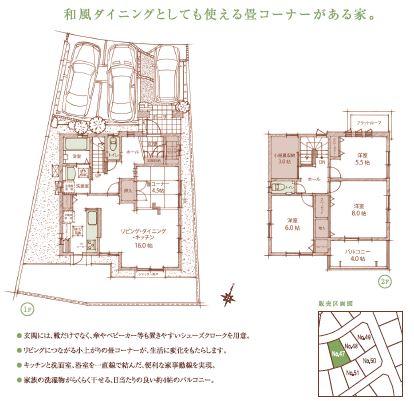 It is seen from the fountain elementary school roof local (2012) shooting
泉小学校屋上から見た現地(2012年)撮影
Primary school小学校 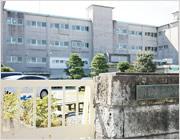 919m to Hamamatsu Tatsuizumi Elementary School
浜松市立泉小学校まで919m
Hospital病院 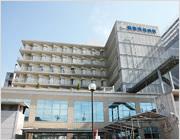 Social welfare corporation Seireifukushijigyodan 2063m to General Hospital Seireihamamatsubyoin
社会福祉法人聖隷福祉事業団総合病院聖隷浜松病院まで2063m
Floor plan間取り図 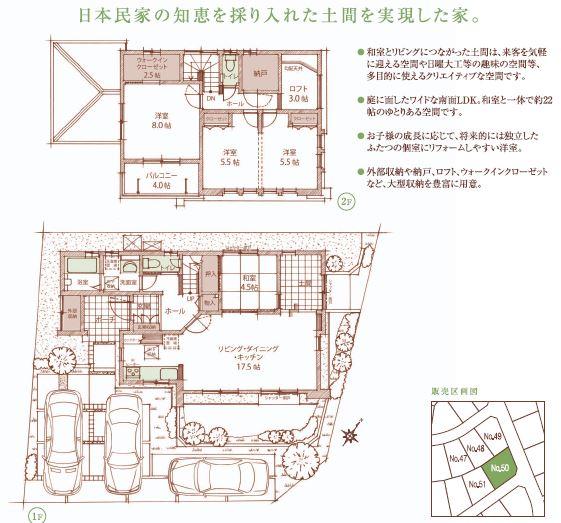 (51), Price 33,800,000 yen, 4LDK, Land area 152.08 sq m , Building area 105.16 sq m
(51)、価格3380万円、4LDK、土地面積152.08m2、建物面積105.16m2
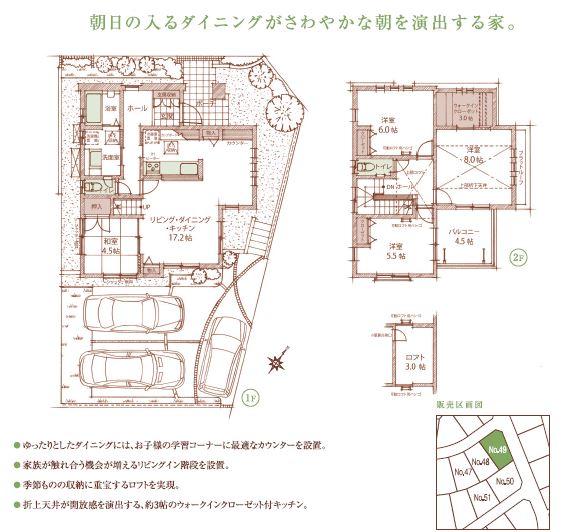 919m to Hamamatsu Tatsuizumi Elementary School
浜松市立泉小学校まで919m
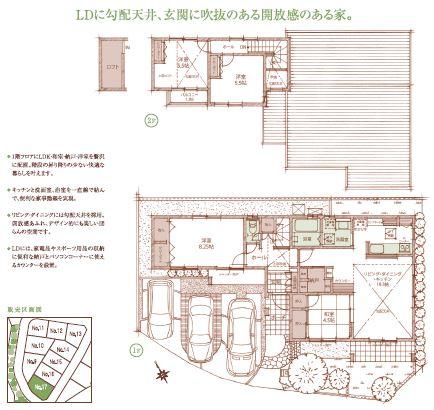 919m to Hamamatsu Tatsuizumi Elementary School
浜松市立泉小学校まで919m
Location
|



































