New Homes » Tokai » Shizuoka Prefecture » Hamamatsu City, Naka-ku
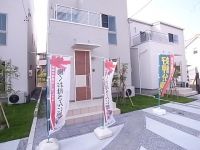 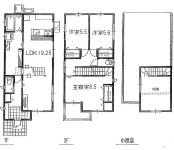
| | Hamamatsu, Shizuoka Prefecture, Naka-ku, 静岡県浜松市中区 |
| JR Tokaido Line "Hamamatsu" walk 12 minutes JR東海道本線「浜松」歩12分 |
| We lowered the price! ! All-electric + damping housing + is a newly built single-family with a loft. 値下げしました!!オール電化+制震住宅+ロフト付きの新築一戸建てです。 |
| New homes from Hamamatsu Station 12-minute walk. 浜松駅から徒歩12分の新築住宅。 |
Features pickup 特徴ピックアップ | | Vibration Control ・ Seismic isolation ・ Earthquake resistant / Parking two Allowed / Immediate Available / LDK18 tatami mats or more / It is close to the city / Facing south / System kitchen / Bathroom Dryer / Flat to the station / Siemens south road / Shaping land / garden / Face-to-face kitchen / Toilet 2 places / 2-story / Mu front building / IH cooking heater 制震・免震・耐震 /駐車2台可 /即入居可 /LDK18畳以上 /市街地が近い /南向き /システムキッチン /浴室乾燥機 /駅まで平坦 /南側道路面す /整形地 /庭 /対面式キッチン /トイレ2ヶ所 /2階建 /前面棟無 /IHクッキングヒーター | Price 価格 | | 27,800,000 yen 2780万円 | Floor plan 間取り | | 3LDK + S (storeroom) 3LDK+S(納戸) | Units sold 販売戸数 | | 1 units 1戸 | Total units 総戸数 | | 1 units 1戸 | Land area 土地面積 | | 124.43 sq m (37.63 tsubo) (measured) 124.43m2(37.63坪)(実測) | Building area 建物面積 | | 101.02 sq m (30.55 tsubo) (measured) 101.02m2(30.55坪)(実測) | Driveway burden-road 私道負担・道路 | | Nothing, South 4m width (contact the road width 4m) 無、南4m幅(接道幅4m) | Completion date 完成時期(築年月) | | April 2013 2013年4月 | Address 住所 | | Naka-ku, Sugawara-cho, Hamamatsu, Shizuoka Prefecture 静岡県浜松市中区菅原町 | Traffic 交通 | | JR Tokaido Line "Hamamatsu" walk 12 minutes JR東海道本線「浜松」歩12分
| Person in charge 担当者より | | Person in charge of real-estate and building real estate consulting skills registrant Mase Takeshi Age: 40 Daigyokai Experience: 11 years Hello, Is Mase. I will correspond with full force is to the customer's point of view. Come visit us, Please tell us anything. 担当者宅建不動産コンサルティング技能登録者間瀬 武年齢:40代業界経験:11年こんにちは、間瀬です。お客様の立場になって全力で対応させていただきます。是非ご来店いただき、何でもお申し付けください。 | Contact お問い合せ先 | | TEL: 053-464-1665 Please inquire as "saw SUUMO (Sumo)" TEL:053-464-1665「SUUMO(スーモ)を見た」と問い合わせください | Building coverage, floor area ratio 建ぺい率・容積率 | | 80% ・ 240 percent 80%・240% | Time residents 入居時期 | | Immediate available 即入居可 | Land of the right form 土地の権利形態 | | Ownership 所有権 | Structure and method of construction 構造・工法 | | Wooden 2-story (framing method) 木造2階建(軸組工法) | Use district 用途地域 | | Residential 近隣商業 | Other limitations その他制限事項 | | Quasi-fire zones 準防火地域 | Overview and notices その他概要・特記事項 | | Contact: Mase Takeshi, Facilities: Public Water Supply, This sewage, All-electric, Parking: car space 担当者:間瀬 武、設備:公営水道、本下水、オール電化、駐車場:カースペース | Company profile 会社概要 | | <Mediation> Shizuoka Governor (9) Apamanshop Hamamatsu Tenryu Ekimae No. 004849 (Ltd.) Fuso Yubinbango435-0013 Hamamatsu, Shizuoka Prefecture, Higashi-ku, Tenryugawa-cho, 1-1 <仲介>静岡県知事(9)第004849号アパマンショップ浜松天竜川駅前店(株)フソー〒435-0013 静岡県浜松市東区天龍川町1-1 |
Local appearance photo現地外観写真 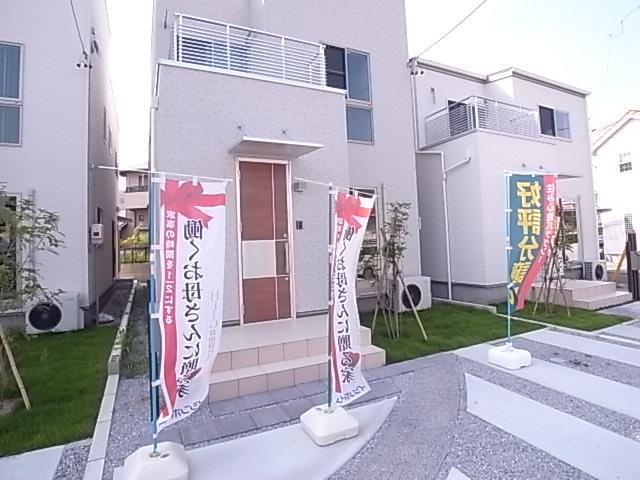 Local (July 2013) Shooting
現地(2013年7月)撮影
Floor plan間取り図 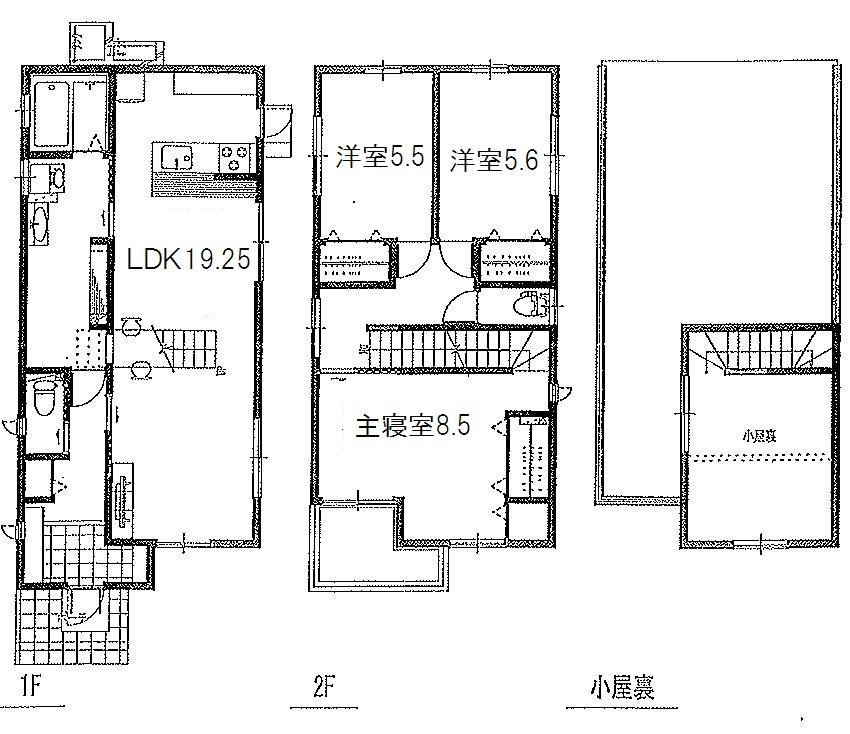 27,800,000 yen, 3LDK + S (storeroom), Land area 124.43 sq m , Building area 101.02 sq m
2780万円、3LDK+S(納戸)、土地面積124.43m2、建物面積101.02m2
Entrance玄関 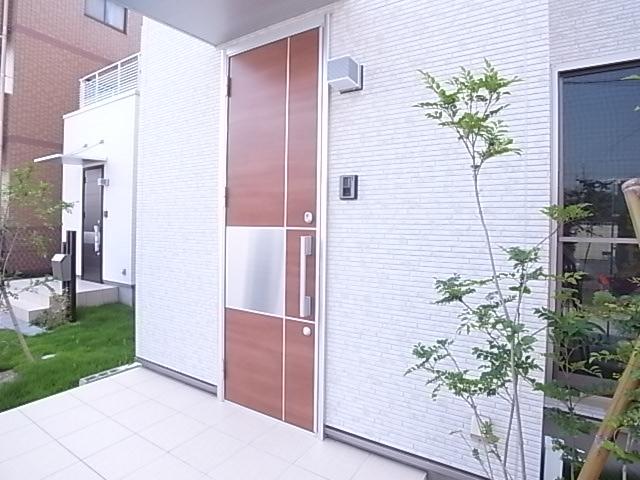 Local (July 2013) Shooting
現地(2013年7月)撮影
Livingリビング 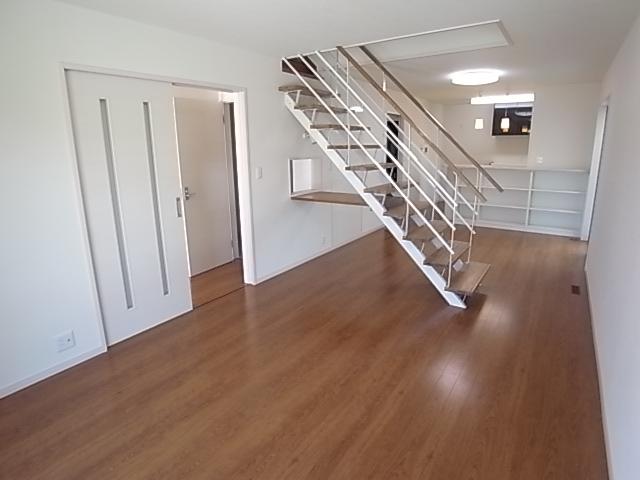 Indoor (July 2013) Shooting
室内(2013年7月)撮影
Bathroom浴室 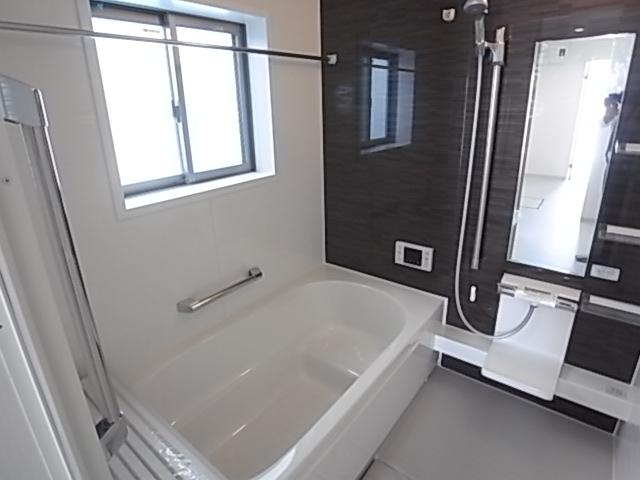 Indoor (July 2013) Shooting
室内(2013年7月)撮影
Kitchenキッチン 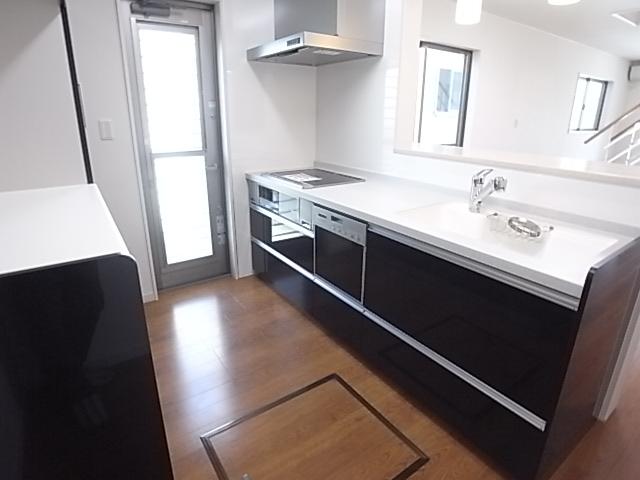 Indoor (July 2013) Shooting
室内(2013年7月)撮影
Receipt収納 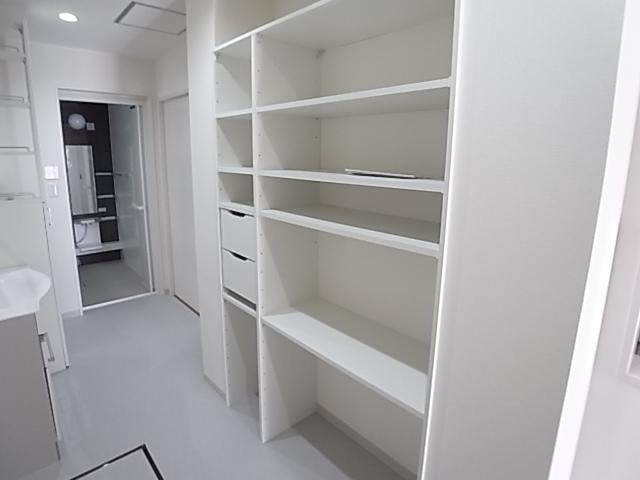 Indoor (July 2013) Shooting
室内(2013年7月)撮影
Wash basin, toilet洗面台・洗面所 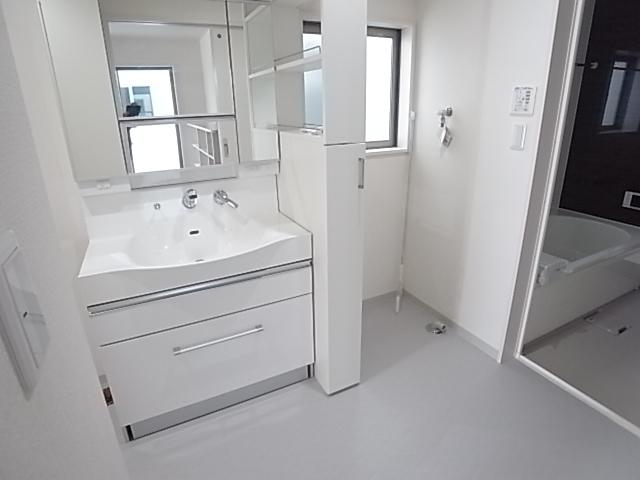 Indoor (July 2013) Shooting
室内(2013年7月)撮影
Non-living roomリビング以外の居室 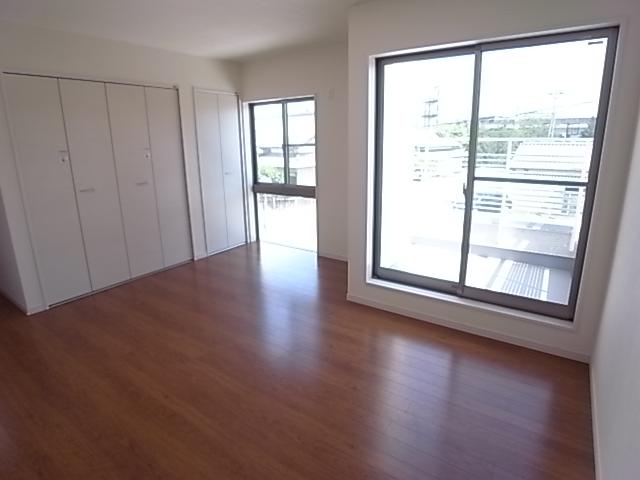 Indoor (July 2013) Shooting
室内(2013年7月)撮影
Receipt収納 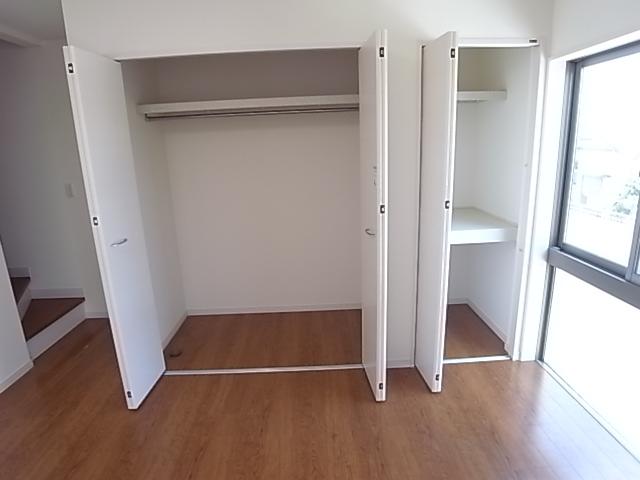 Indoor (July 2013) Shooting
室内(2013年7月)撮影
Toiletトイレ 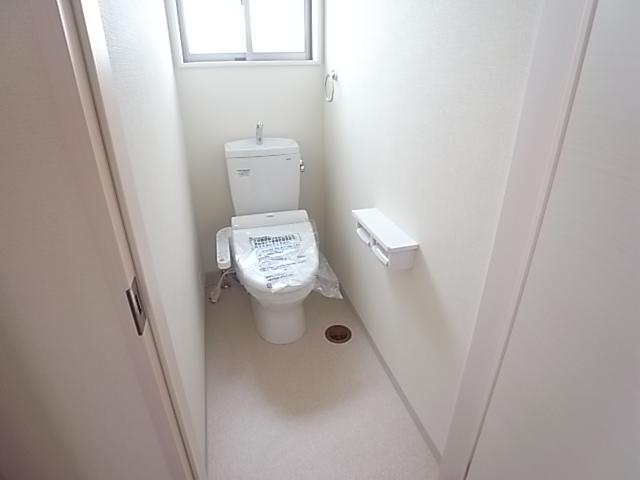 Indoor (July 2013) Shooting
室内(2013年7月)撮影
Receipt収納 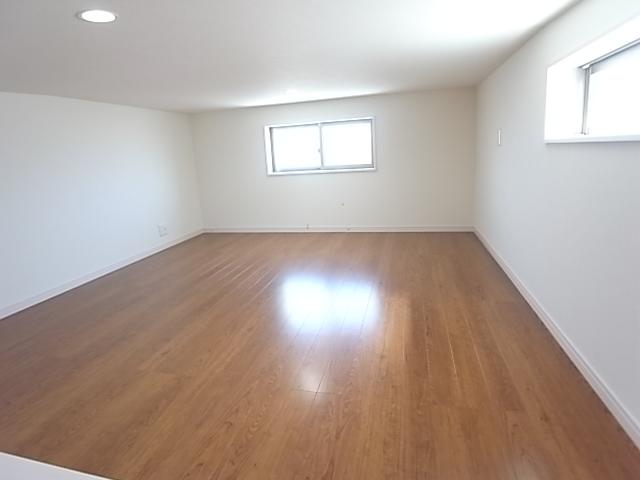 Indoor (July 2013) Shooting
室内(2013年7月)撮影
Balconyバルコニー 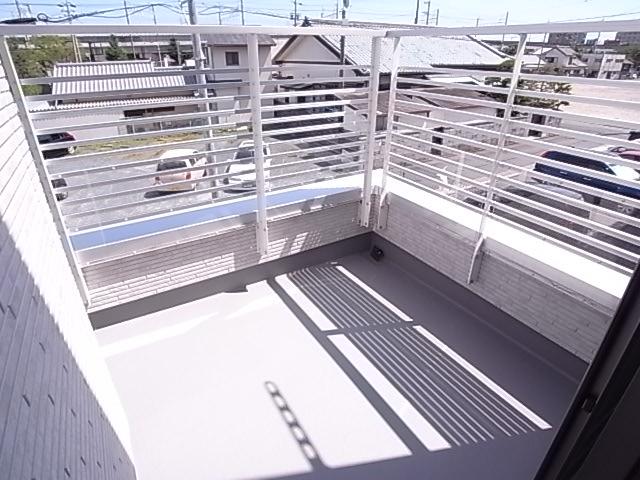 Local (July 2013) Shooting
現地(2013年7月)撮影
Location
|














