New Homes » Tokai » Shizuoka Prefecture » Hamamatsu City, Naka-ku
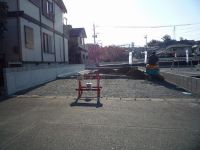 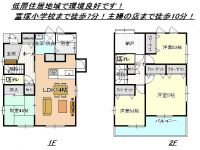
| | Hamamatsu, Shizuoka Prefecture, Naka-ku, 静岡県浜松市中区 |
| JR Tokaido Line "Hamamatsu" bus 21 minutes Tomizuka Ayumi Ohashi 1 minute JR東海道本線「浜松」バス21分富塚大橋歩1分 |
| Super close, Facing south, System kitchen, All room storage, A quiet residential area, Around traffic fewer, Or more before road 6m, Face-to-face kitchen, Leafy residential area, Ventilation good, Flat terrain スーパーが近い、南向き、システムキッチン、全居室収納、閑静な住宅地、周辺交通量少なめ、前道6m以上、対面式キッチン、緑豊かな住宅地、通風良好、平坦地 |
| Tomizuka Elementary School 7 minutes walk 富塚小学校徒歩7分 |
Features pickup 特徴ピックアップ | | Parking three or more possible / Super close / Facing south / System kitchen / All room storage / A quiet residential area / Around traffic fewer / Or more before road 6m / Face-to-face kitchen / Toilet 2 places / 2-story / South balcony / Warm water washing toilet seat / Leafy residential area / Ventilation good / Flat terrain 駐車3台以上可 /スーパーが近い /南向き /システムキッチン /全居室収納 /閑静な住宅地 /周辺交通量少なめ /前道6m以上 /対面式キッチン /トイレ2ヶ所 /2階建 /南面バルコニー /温水洗浄便座 /緑豊かな住宅地 /通風良好 /平坦地 | Price 価格 | | 30,480,000 yen 3048万円 | Floor plan 間取り | | 4LDK 4LDK | Units sold 販売戸数 | | 1 units 1戸 | Total units 総戸数 | | 1 units 1戸 | Land area 土地面積 | | 141.45 sq m 141.45m2 | Building area 建物面積 | | 97.7 sq m (registration) 97.7m2(登記) | Driveway burden-road 私道負担・道路 | | Nothing, North 6m width (contact the road width 8.1m) 無、北6m幅(接道幅8.1m) | Completion date 完成時期(築年月) | | March 2014 2014年3月 | Address 住所 | | Hamamatsu, Shizuoka Prefecture, Naka-ku, Tomizuka cho 802-12 静岡県浜松市中区富塚町802-12 他 | Traffic 交通 | | JR Tokaido Line "Hamamatsu" bus 21 minutes Tomizuka Ayumi Ohashi 1 minute JR東海道本線「浜松」バス21分富塚大橋歩1分
| Related links 関連リンク | | [Related Sites of this company] 【この会社の関連サイト】 | Contact お問い合せ先 | | (Yes) Iguchi Planning TEL: 0800-600-1435 [Toll free] mobile phone ・ Also available from PHS
Caller ID is not notified
Please contact the "saw SUUMO (Sumo)"
If it does not lead, If the real estate company (有)イグチプランニングTEL:0800-600-1435【通話料無料】携帯電話・PHSからもご利用いただけます
発信者番号は通知されません
「SUUMO(スーモ)を見た」と問い合わせください
つながらない方、不動産会社の方は
| Building coverage, floor area ratio 建ぺい率・容積率 | | Fifty percent ・ 80% 50%・80% | Time residents 入居時期 | | March 2014 schedule 2014年3月予定 | Land of the right form 土地の権利形態 | | Ownership 所有権 | Structure and method of construction 構造・工法 | | Wooden 2-story 木造2階建 | Construction 施工 | | Toyo estate (Ltd.) 東洋地所(株) | Overview and notices その他概要・特記事項 | | Facilities: Public Water Supply, This sewage, City gas, Building confirmation number: KS113-2810-01281, Parking: car space 設備:公営水道、本下水、都市ガス、建築確認番号:KS113-2810-01281、駐車場:カースペース | Company profile 会社概要 | | <Mediation> Shizuoka Governor (2) No. 012510 (with) Iguchi planning Yubinbango432-8003 Shizuoka Prefecture medium Hamamatsu City District Wajiyama 2-3-13 <仲介>静岡県知事(2)第012510号(有)イグチプランニング〒432-8003 静岡県浜松市中区和地山2-3-13 |
Local appearance photo現地外観写真 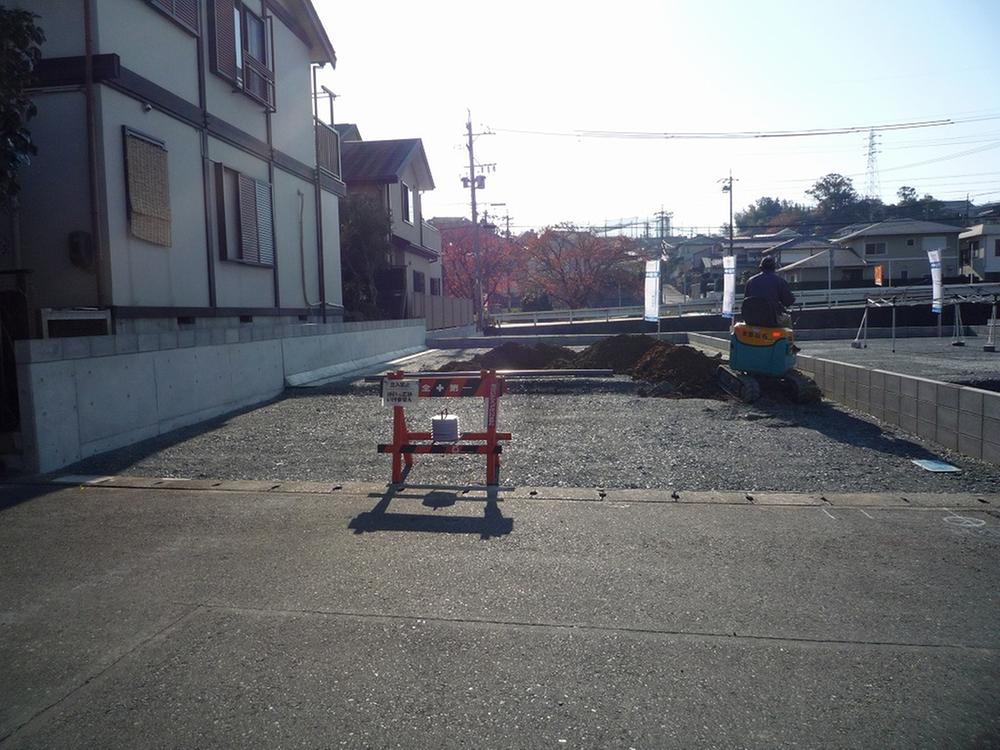 No. 3 place Ready-built
3号地 建売
Floor plan間取り図 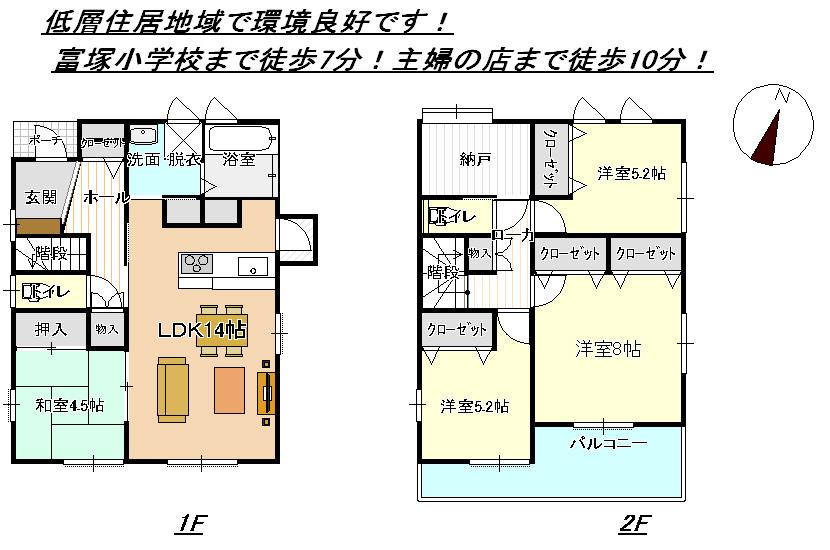 30,480,000 yen, 4LDK, Land area 141.45 sq m , Building area 97.7 sq m 3 No. land Ready-built
3048万円、4LDK、土地面積141.45m2、建物面積97.7m2 3号地 建売
Compartment figure区画図 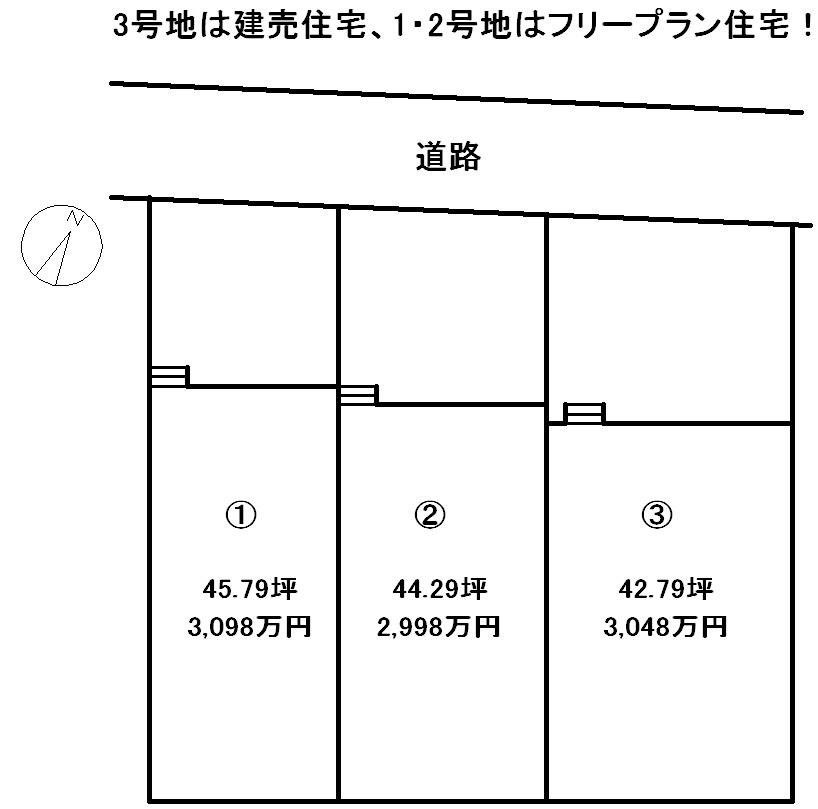 30,480,000 yen, 4LDK, Land area 141.45 sq m , Building area 97.7 sq m
3048万円、4LDK、土地面積141.45m2、建物面積97.7m2
Local appearance photo現地外観写真 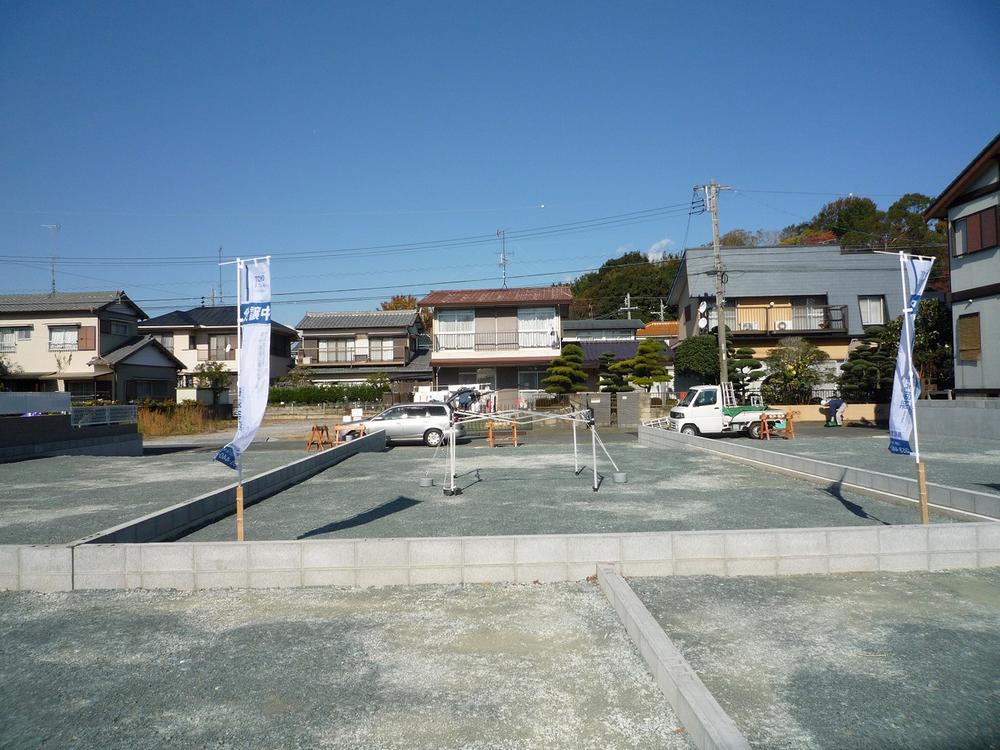 No. 2 land free plan (with building conditions) land 44.29 square meters
2号地フリープラン(建築条件付き)土地44.29坪
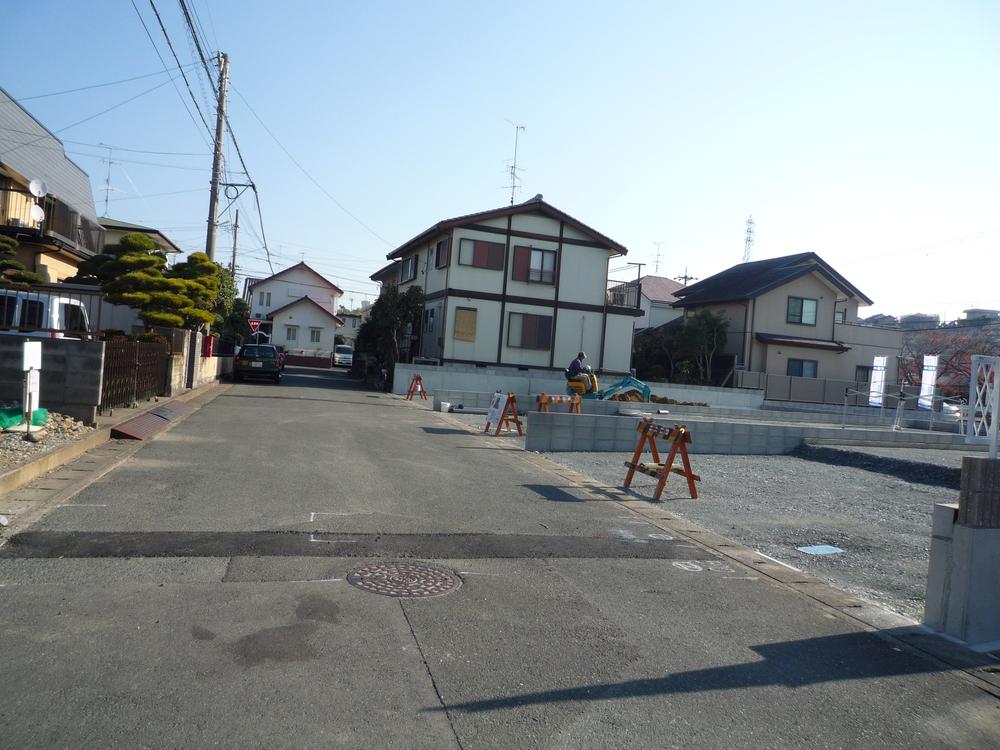 Local photos, including front road
前面道路含む現地写真
Supermarketスーパー 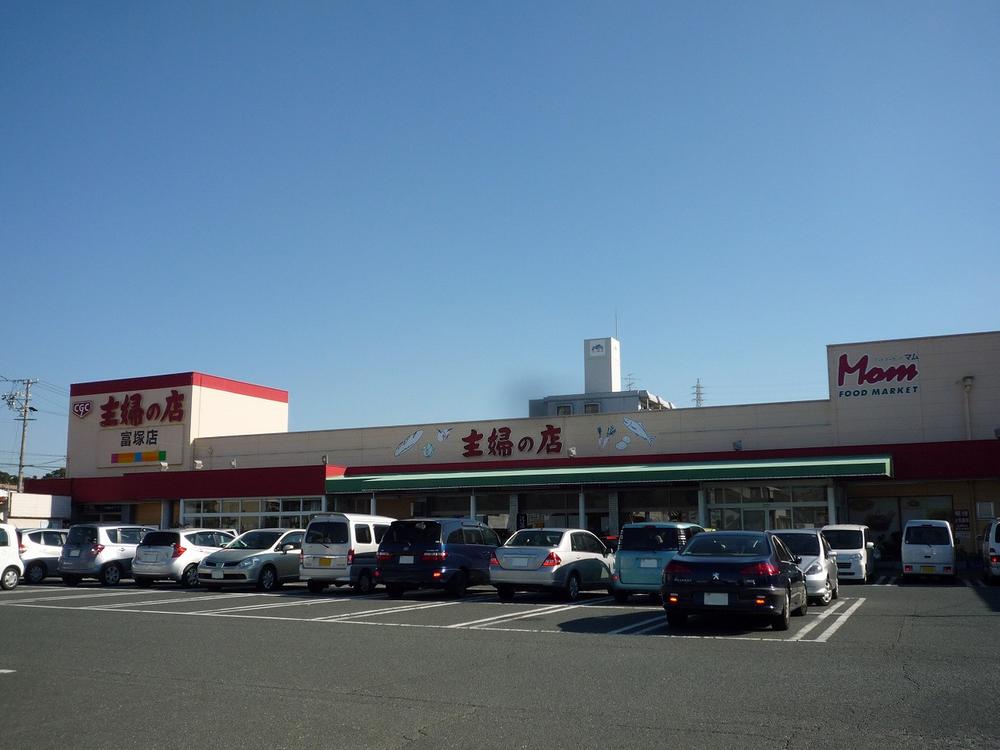 847m until the housewife of the shop Tomizuka shop
主婦の店富塚店まで847m
Local appearance photo現地外観写真 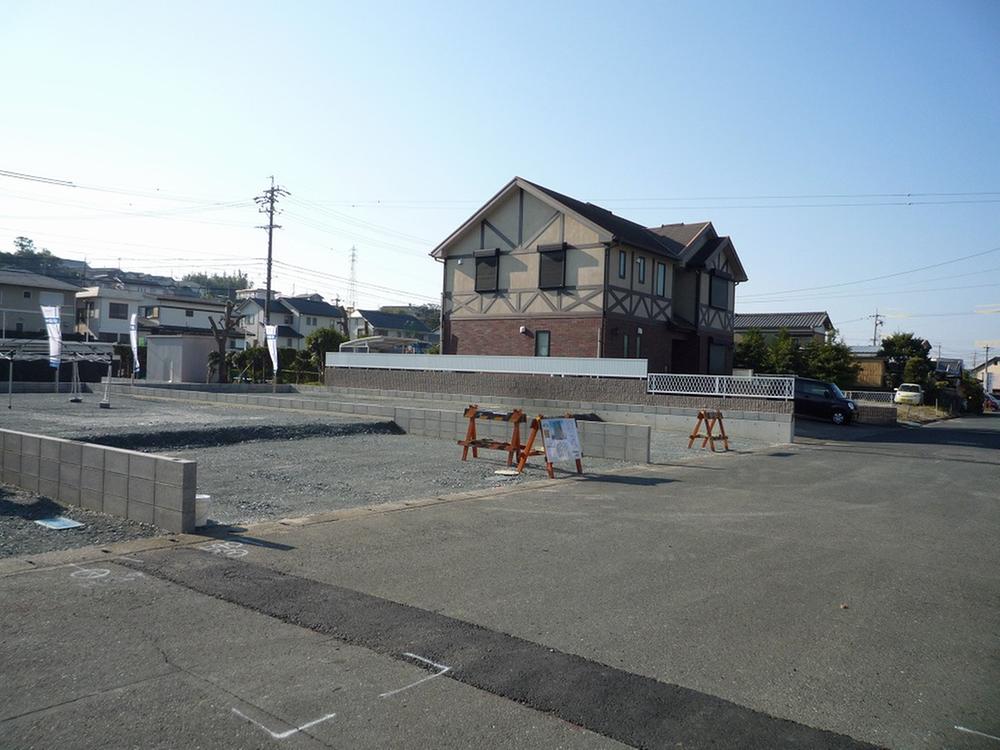 No. 1 destination free plan (with building conditions)
1号地フリープラン(建築条件付き)
Convenience storeコンビニ 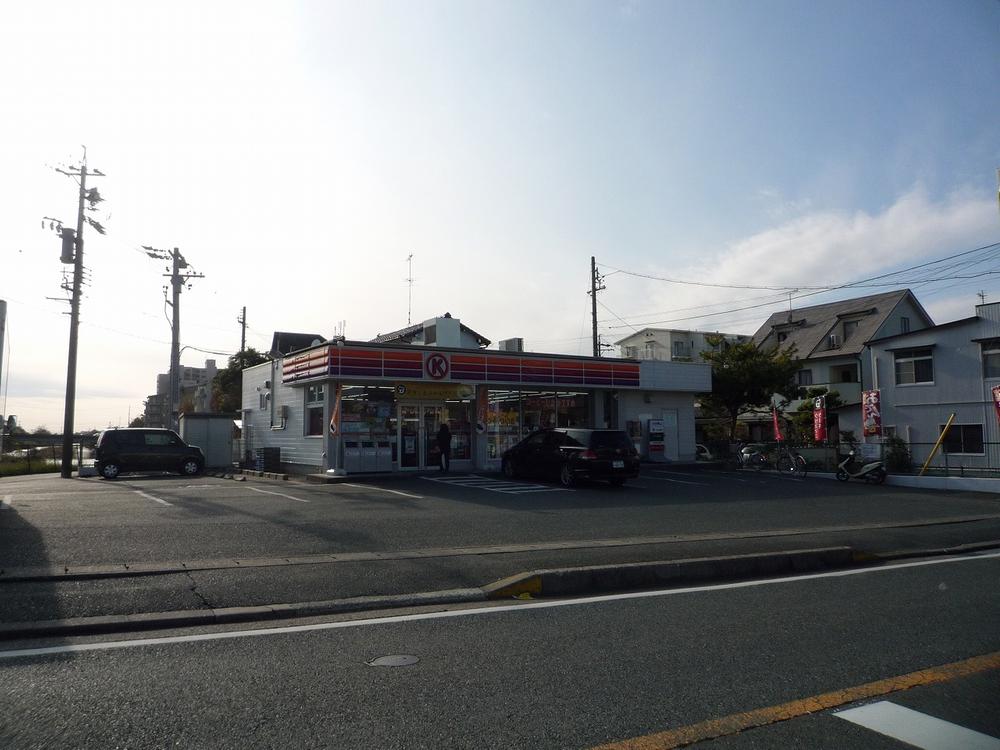 711m to Circle K Hamamatsu Tomizuka shop
サークルK浜松富塚店まで711m
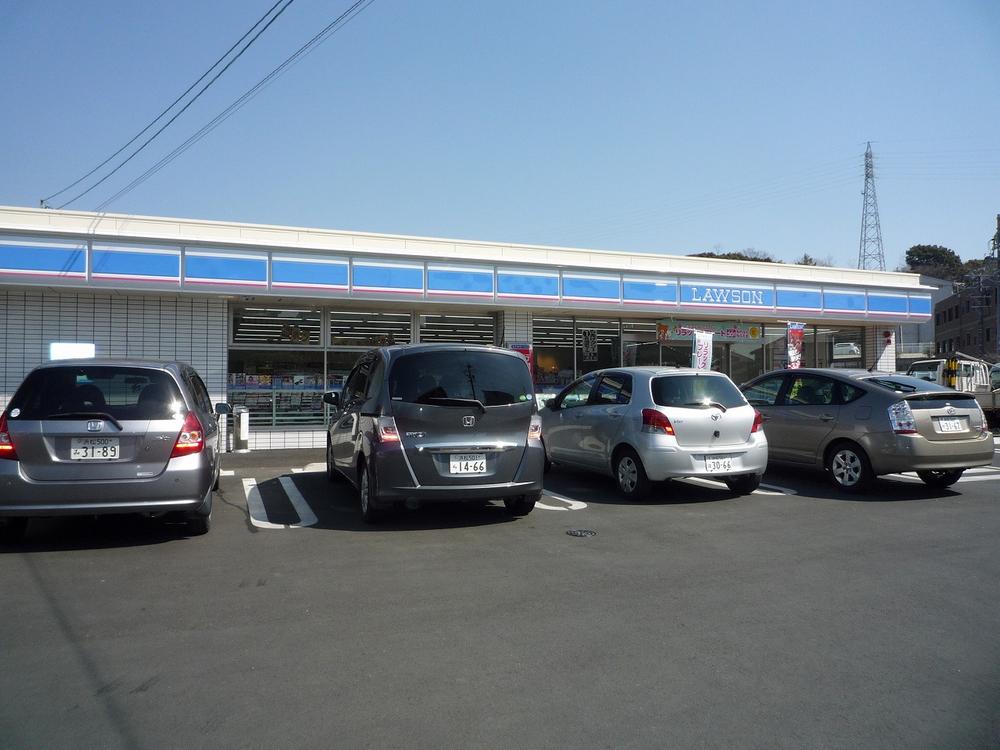 736m until Lawson Hamamatsu Tomizuka Kitamise
ローソン浜松富塚北店まで736m
Drug storeドラッグストア 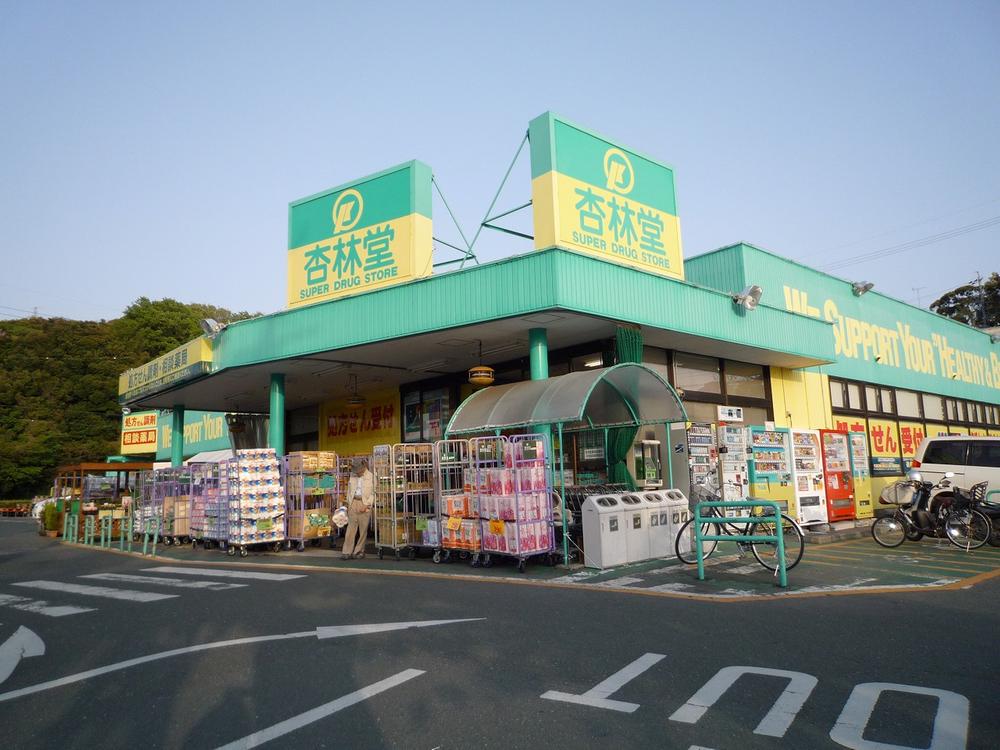 Kyorindo pharmacy until Tomizuka shop 1453m
杏林堂薬局富塚店まで1453m
Junior high school中学校 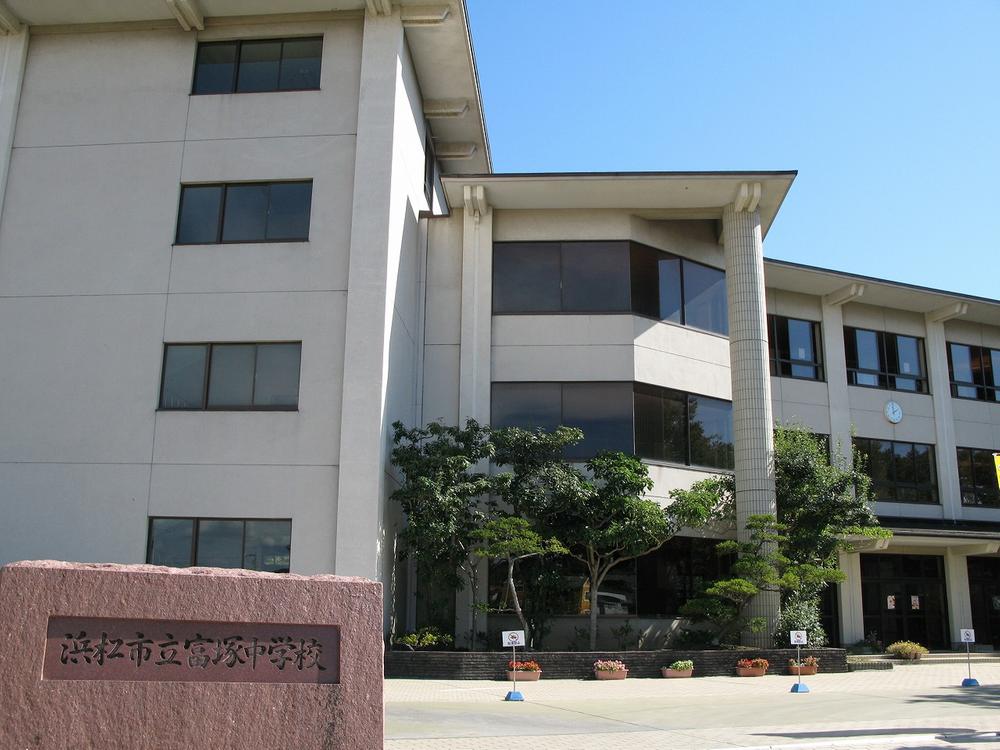 800m to the Hamamatsu Municipal Tomizuka junior high school
浜松市立富塚中学校まで800m
Primary school小学校 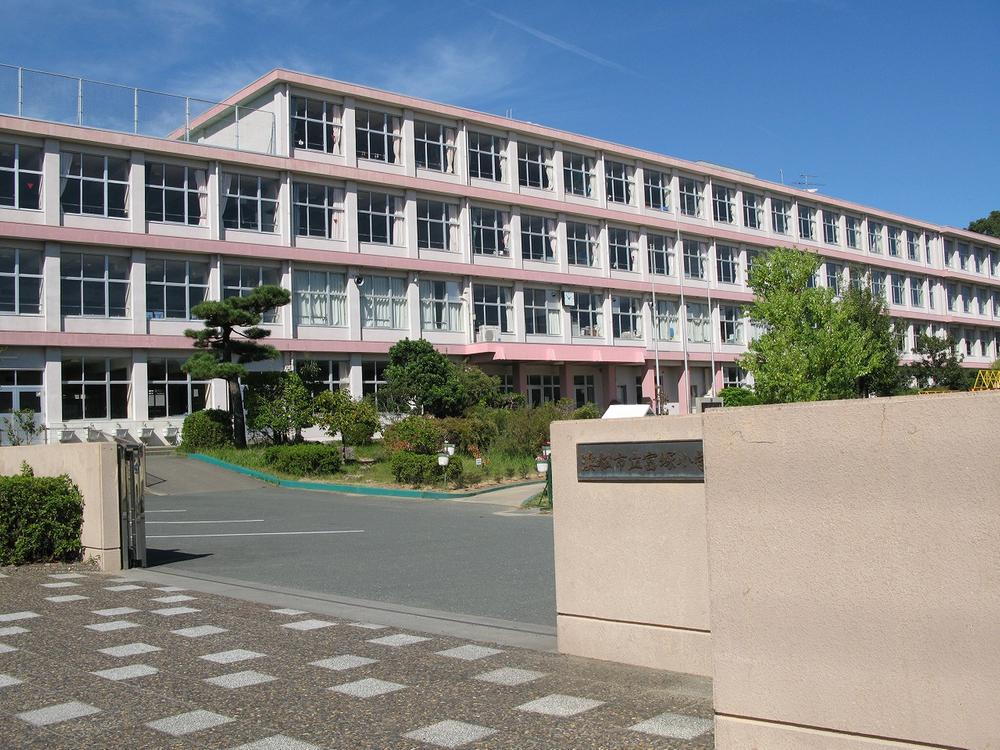 671m to the Hamamatsu Municipal Tomizuka Elementary School
浜松市立富塚小学校まで671m
Post office郵便局 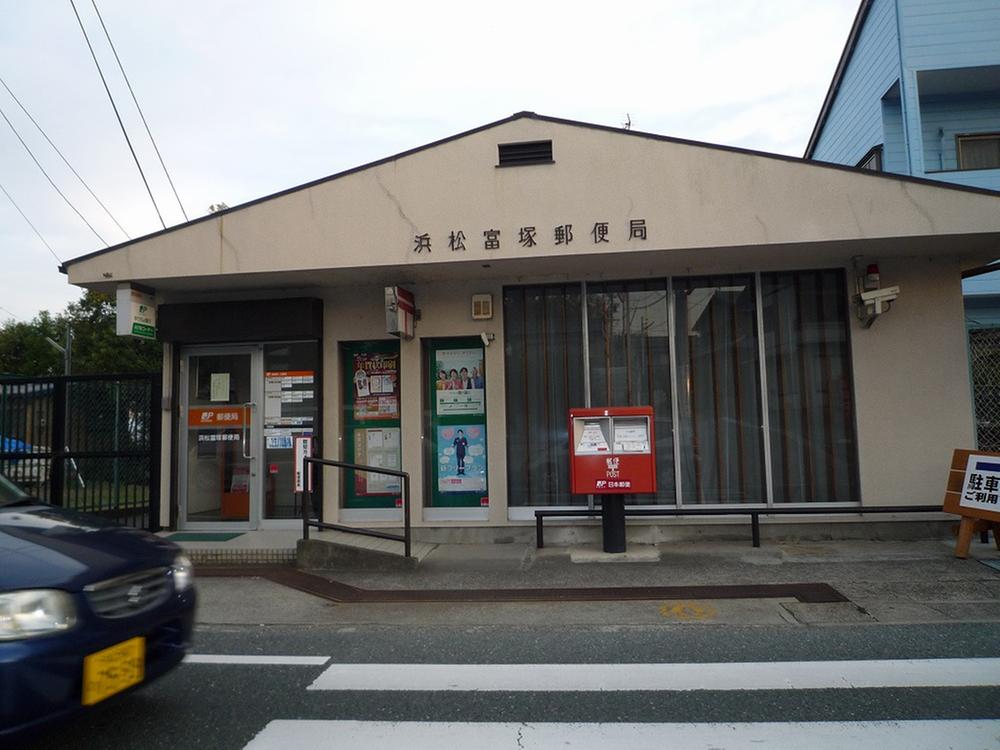 Hamamatsu Tomizuka 917m to the post office
浜松富塚郵便局まで917m
Library図書館 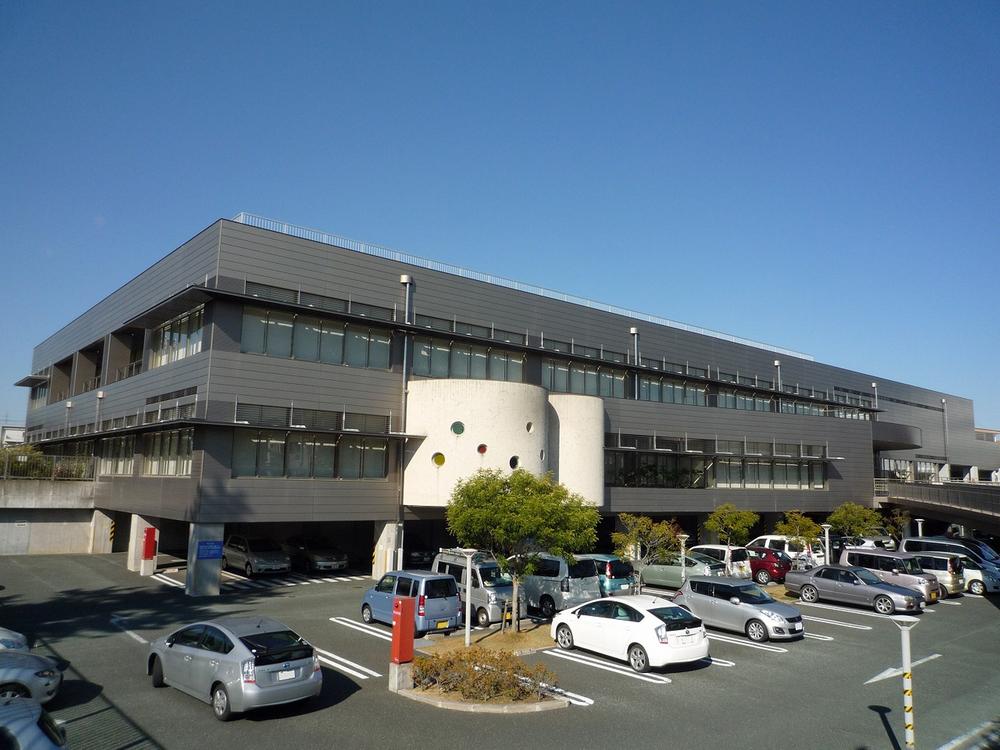 1624m to the Hamamatsu Municipal Johoku Library
浜松市立城北図書館まで1624m
Location
|















