New Homes » Tokai » Shizuoka Prefecture » Hamamatsu Nishi-ku
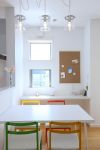 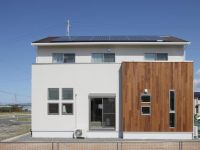
| | Hamamatsu, Shizuoka Prefecture, Nishi-ku, 静岡県浜松市西区 |
| JR Tokaido Line "Maisaka" car 2.3km JR東海道本線「舞阪」車2.3km |
| Stylish home-friendly image of the tree. Spacious floor plan, Housework flow line, Pretty interior is attractive in the natural. With solar power 3.3kw. Please feel free to contact us the direction of the tour hope. 木の優しいイメージがお洒落な家。広々の間取り、家事動線、ナチュラルでかわいらしいインテリアが魅力。太陽光発電3.3kw付。見学希望の方はお気軽にお問合せください。 |
Features pickup 特徴ピックアップ | | Solar power system / Vibration Control ・ Seismic isolation ・ Earthquake resistant / Year Available / Parking three or more possible / Immediate Available / Land 50 square meters or more / LDK18 tatami mats or more / Energy-saving water heaters / Bathroom Dryer / Yang per good / All room storage / A quiet residential area / Around traffic fewer / Shaping land / Washbasin with shower / Face-to-face kitchen / Wide balcony / Toilet 2 places / Bathroom 1 tsubo or more / 2-story / South balcony / Double-glazing / Zenshitsuminami direction / Warm water washing toilet seat / Nantei / TV monitor interphone / Leafy residential area / All living room flooring / IH cooking heater / Walk-in closet / Water filter / All-electric / Development subdivision in 太陽光発電システム /制震・免震・耐震 /年内入居可 /駐車3台以上可 /即入居可 /土地50坪以上 /LDK18畳以上 /省エネ給湯器 /浴室乾燥機 /陽当り良好 /全居室収納 /閑静な住宅地 /周辺交通量少なめ /整形地 /シャワー付洗面台 /対面式キッチン /ワイドバルコニー /トイレ2ヶ所 /浴室1坪以上 /2階建 /南面バルコニー /複層ガラス /全室南向き /温水洗浄便座 /南庭 /TVモニタ付インターホン /緑豊かな住宅地 /全居室フローリング /IHクッキングヒーター /ウォークインクロゼット /浄水器 /オール電化 /開発分譲地内 | Property name 物件名 | | Shinohara-cho 篠原町 | Price 価格 | | 35,200,000 yen 3520万円 | Floor plan 間取り | | 4LDK 4LDK | Units sold 販売戸数 | | 1 units 1戸 | Land area 土地面積 | | 216.87 sq m (measured) 216.87m2(実測) | Building area 建物面積 | | 116.56 sq m (measured) 116.56m2(実測) | Driveway burden-road 私道負担・道路 | | Nothing, North 6m width (contact the road width 11.9m) 無、北6m幅(接道幅11.9m) | Completion date 完成時期(築年月) | | October 2009 2009年10月 | Address 住所 | | Hamamatsu, Shizuoka Prefecture, Nishi-ku, Tsuboi cho 静岡県浜松市西区坪井町 | Traffic 交通 | | JR Tokaido Line "Maisaka" car 2.3km
Totetsu bus "Tsuboi Nitta" walk 5 minutes JR東海道本線「舞阪」車2.3km
遠鉄バス「坪井新田」歩5分 | Related links 関連リンク | | [Related Sites of this company] 【この会社の関連サイト】 | Contact お問い合せ先 | | Grand Duke House Co., Ltd. Hamamatsu Branch TEL: 0800-603-7632 [Toll free] mobile phone ・ Also available from PHS
Caller ID is not notified
Please contact the "saw SUUMO (Sumo)"
If it does not lead, If the real estate company タイコウハウス(株)浜松支店TEL:0800-603-7632【通話料無料】携帯電話・PHSからもご利用いただけます
発信者番号は通知されません
「SUUMO(スーモ)を見た」と問い合わせください
つながらない方、不動産会社の方は
| Building coverage, floor area ratio 建ぺい率・容積率 | | 60% ・ 200% 60%・200% | Time residents 入居時期 | | Immediate available 即入居可 | Land of the right form 土地の権利形態 | | Ownership 所有権 | Structure and method of construction 構造・工法 | | Wooden 2-story 木造2階建 | Construction 施工 | | Grand Duke House Co., Ltd. タイコウハウス(株) | Use district 用途地域 | | Urbanization control area 市街化調整区域 | Overview and notices その他概要・特記事項 | | Facilities: Public Water Supply, Individual septic tank, All-electric, Building Permits reason: land sale by the development permit, etc., Parking: car space 設備:公営水道、個別浄化槽、オール電化、建築許可理由:開発許可等による分譲地、駐車場:カースペース | Company profile 会社概要 | | <Seller> Minister of Land, Infrastructure and Transport (2) Grand Duke House Co., Ltd. Hamamatsu branch Yubinbango432-8069 Hamamatsu City, Shizuoka Prefecture, Nishi-ku, No. 007461 Citrobacter 2-41-3 <売主>国土交通大臣(2)第007461号タイコウハウス(株)浜松支店〒432-8069 静岡県浜松市西区志都呂2-41-3 |
Other introspectionその他内観 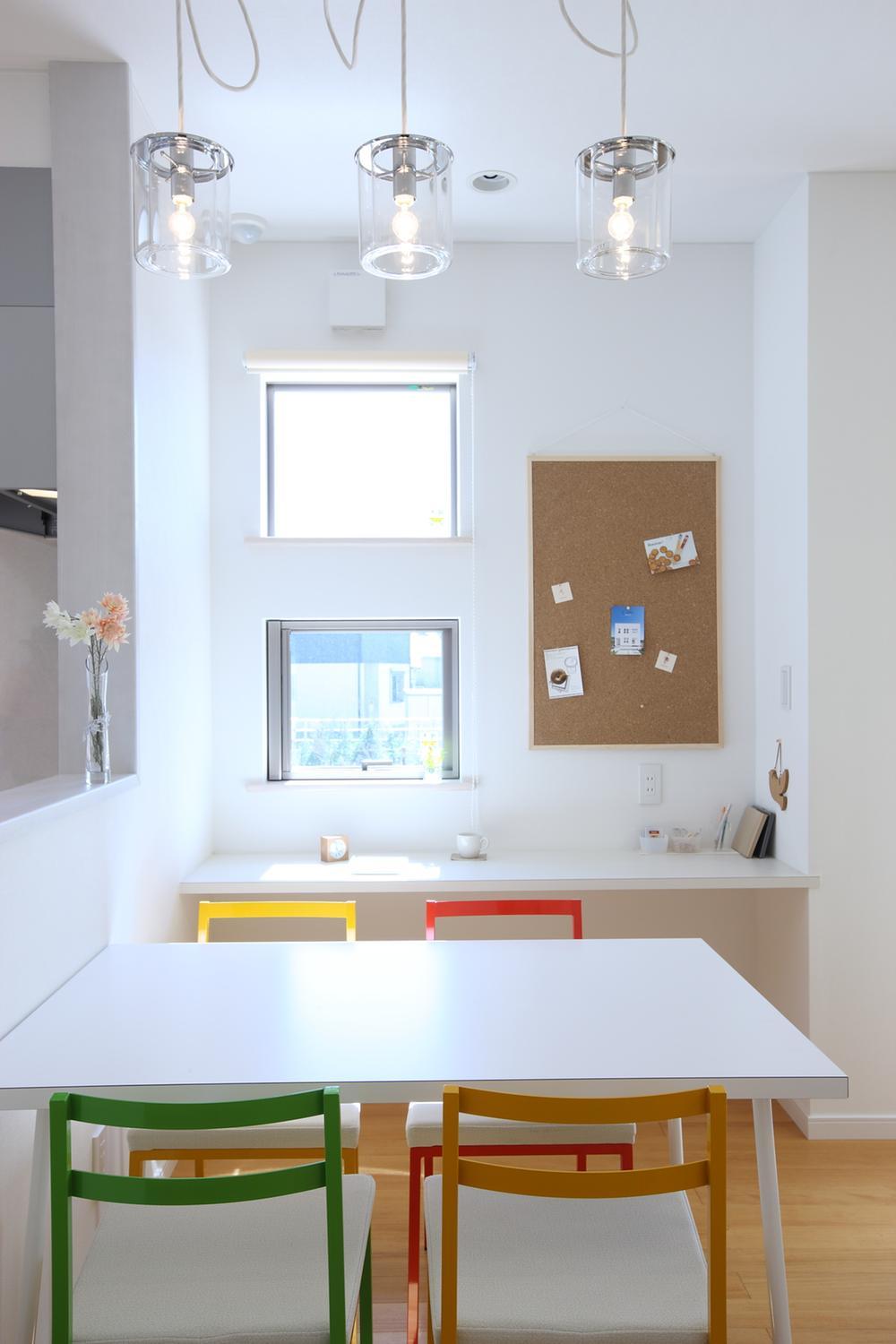 Vallier series of regression House
タイコウハウスのバリエシリーズ
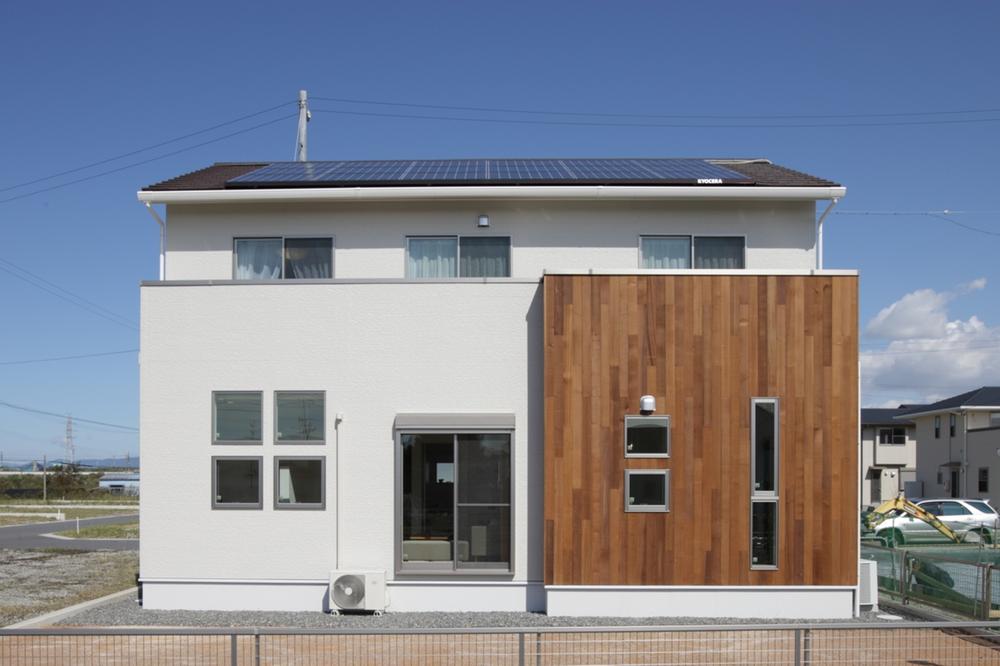 Appearance grain shine.
木目が映える外観。
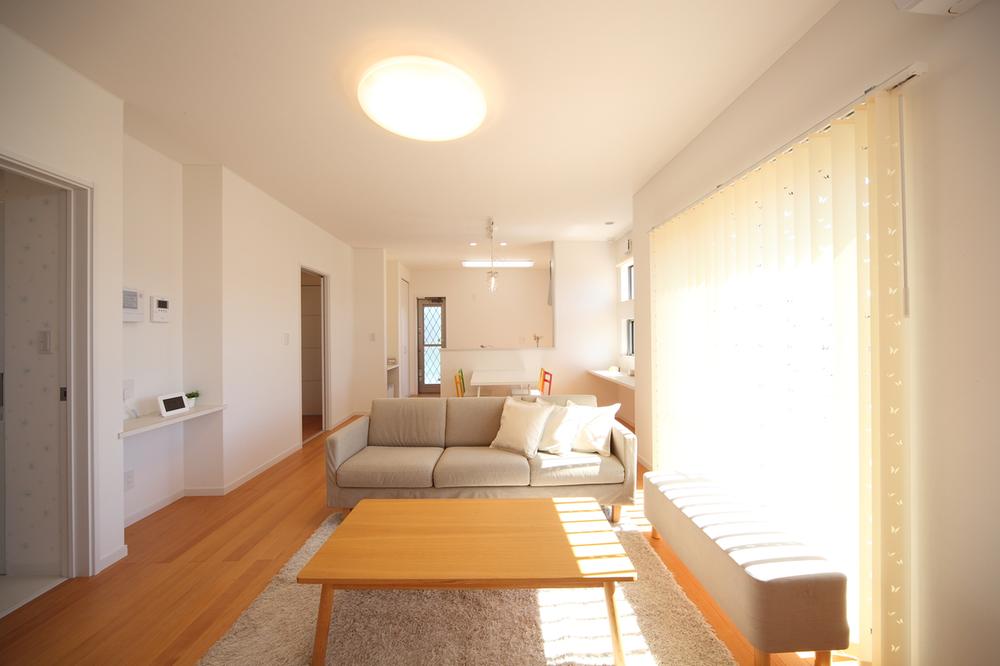 Bright interior.
明るいインテリアです。
Livingリビング 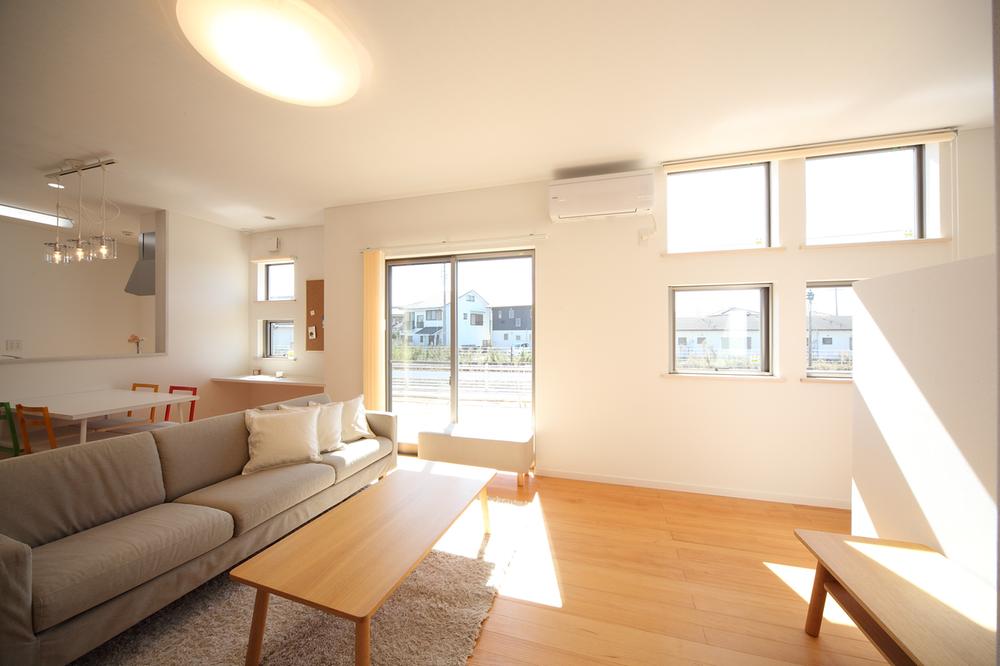 Light enters a lot from south.
南面から光がたくさん入ります。
Other introspectionその他内観 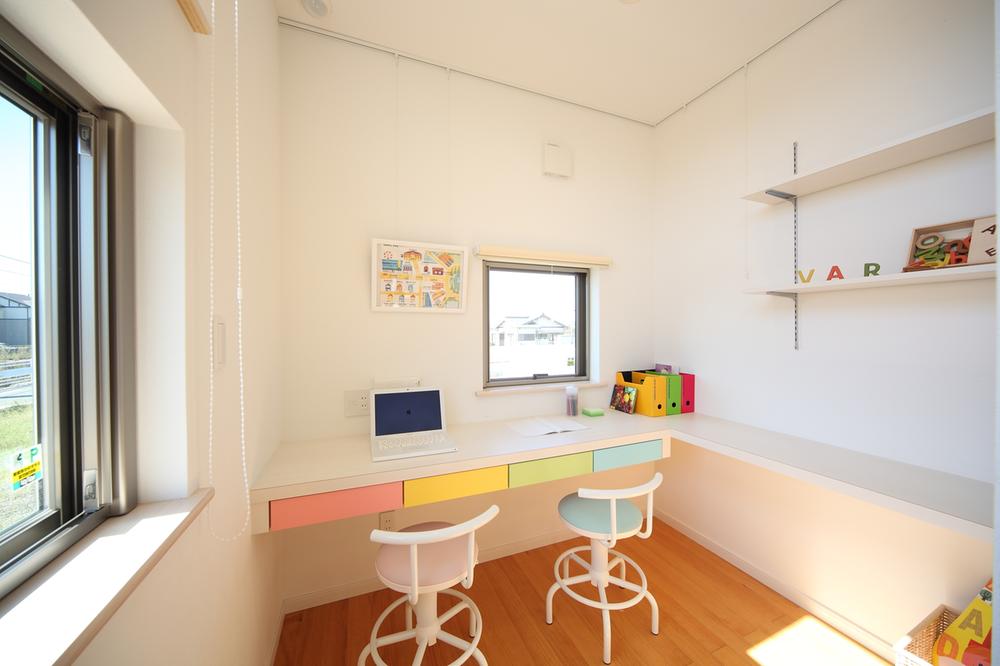 The sides of the living room was provided with a personal computer corner.
リビングのわきにはパソコンコーナーを設けました。
Floor plan間取り図 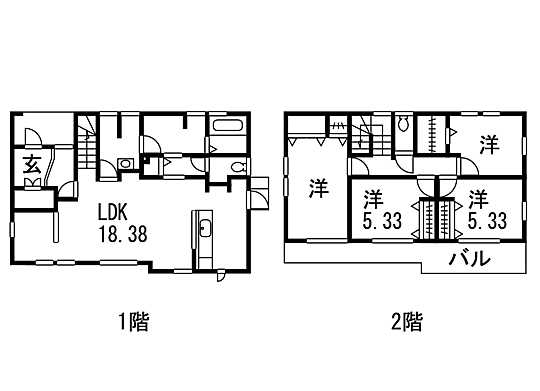 35,200,000 yen, 4LDK, Land area 216.87 sq m , Building area 116.56 sq m lead in line LDK and water around the flow line is smooth design.
3520万円、4LDK、土地面積216.87m2、建物面積116.56m2 一直線につながるLDKと水回りの動線がスムーズな設計。
Livingリビング 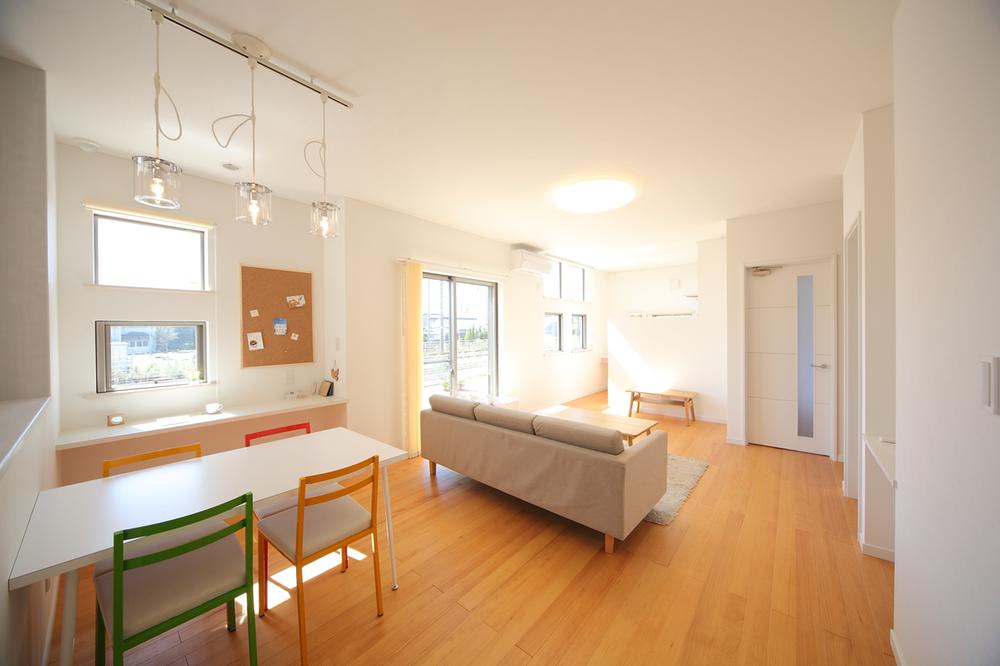 A straight line of the spacious living room.
一直線の広々リビング。
Kitchenキッチン 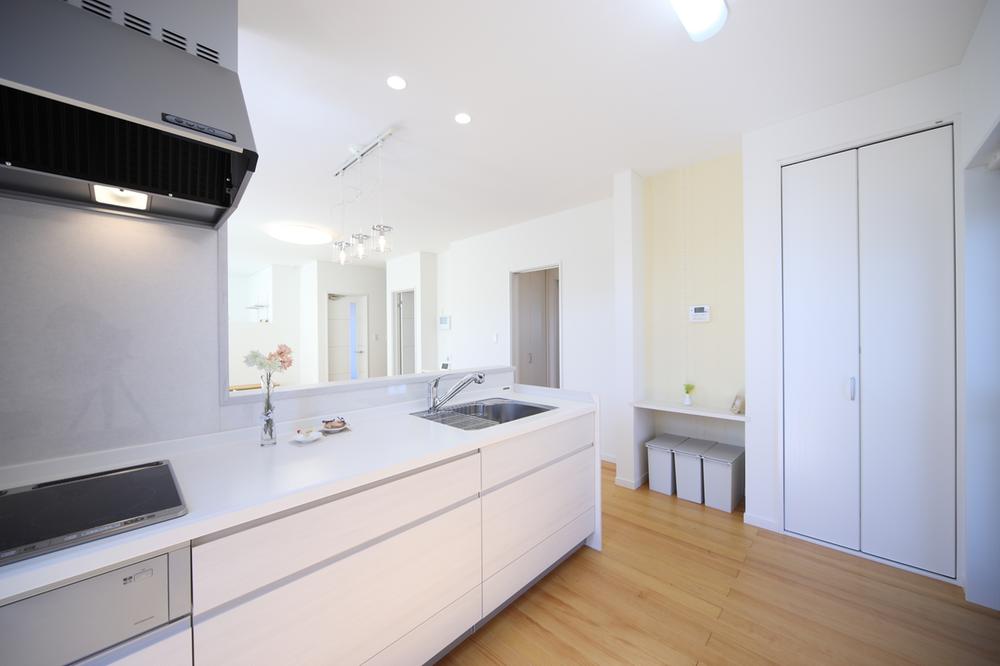 It housed a lot of kitchen.
収納たくさんのキッチン。
Local appearance photo現地外観写真 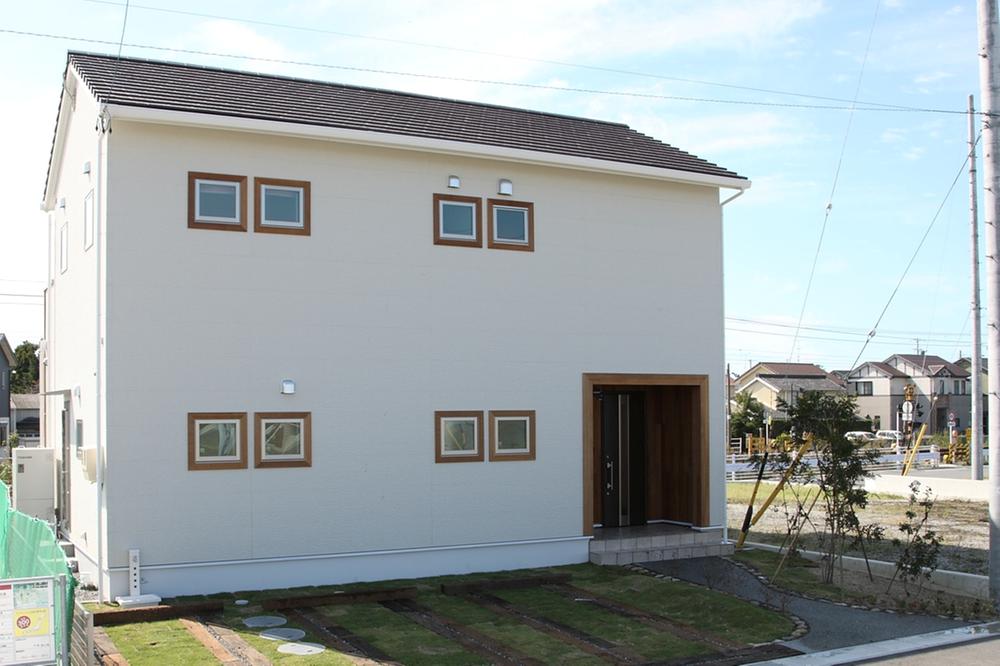 Accent windows in the simple appearance.
シンプルな外観に窓がアクセント。
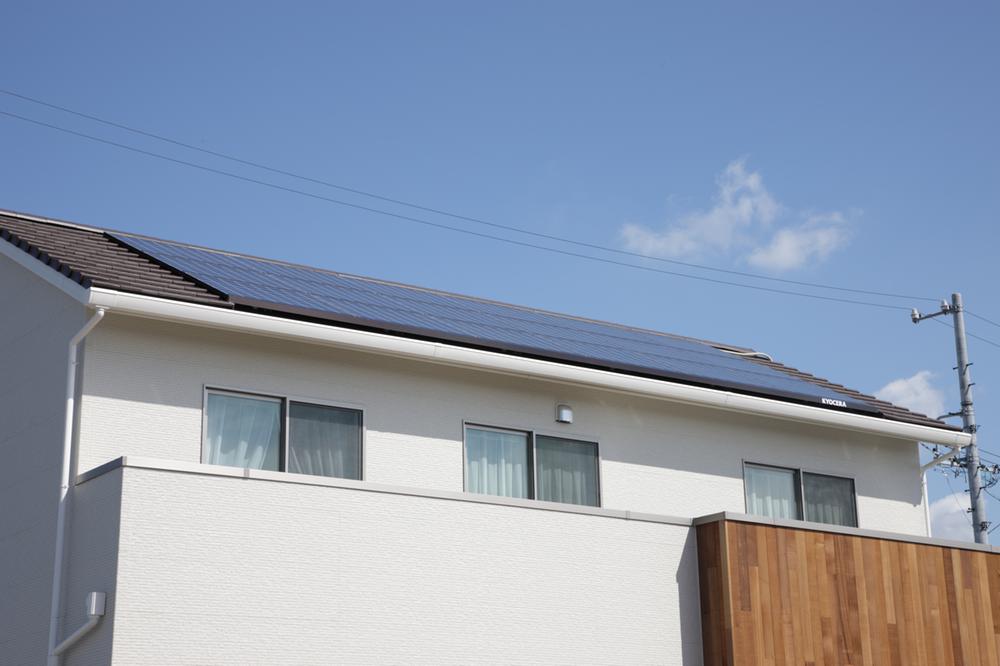 Plenty of power generation with solar power generation system 3.34kw.
太陽光発電システム3.34kw付でたっぷり発電。
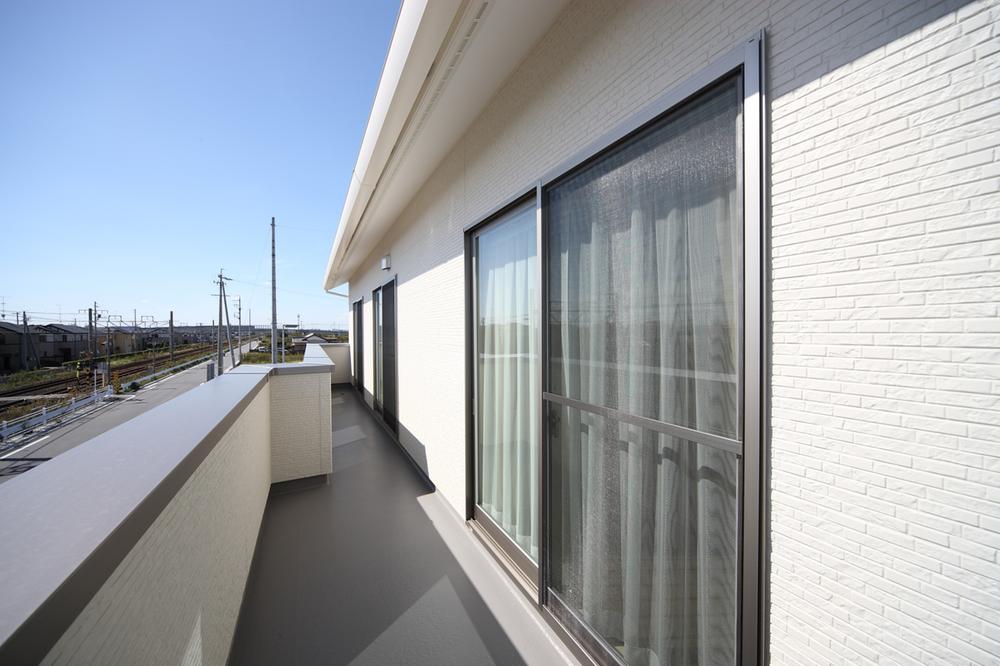 Since the south side is all the balcony, You can hang out a lot futon.
南面がすべてバルコニーなので、たくさん布団を干すことができます。
Other introspectionその他内観 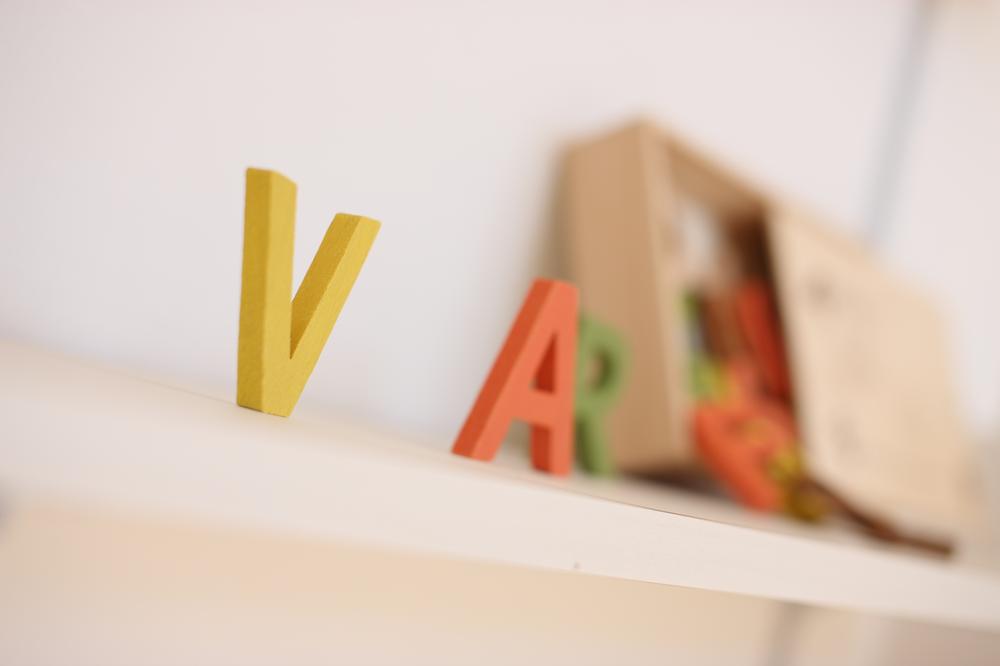 And to counter decorating accessories.
カウンターには小物を飾って。
Non-living roomリビング以外の居室 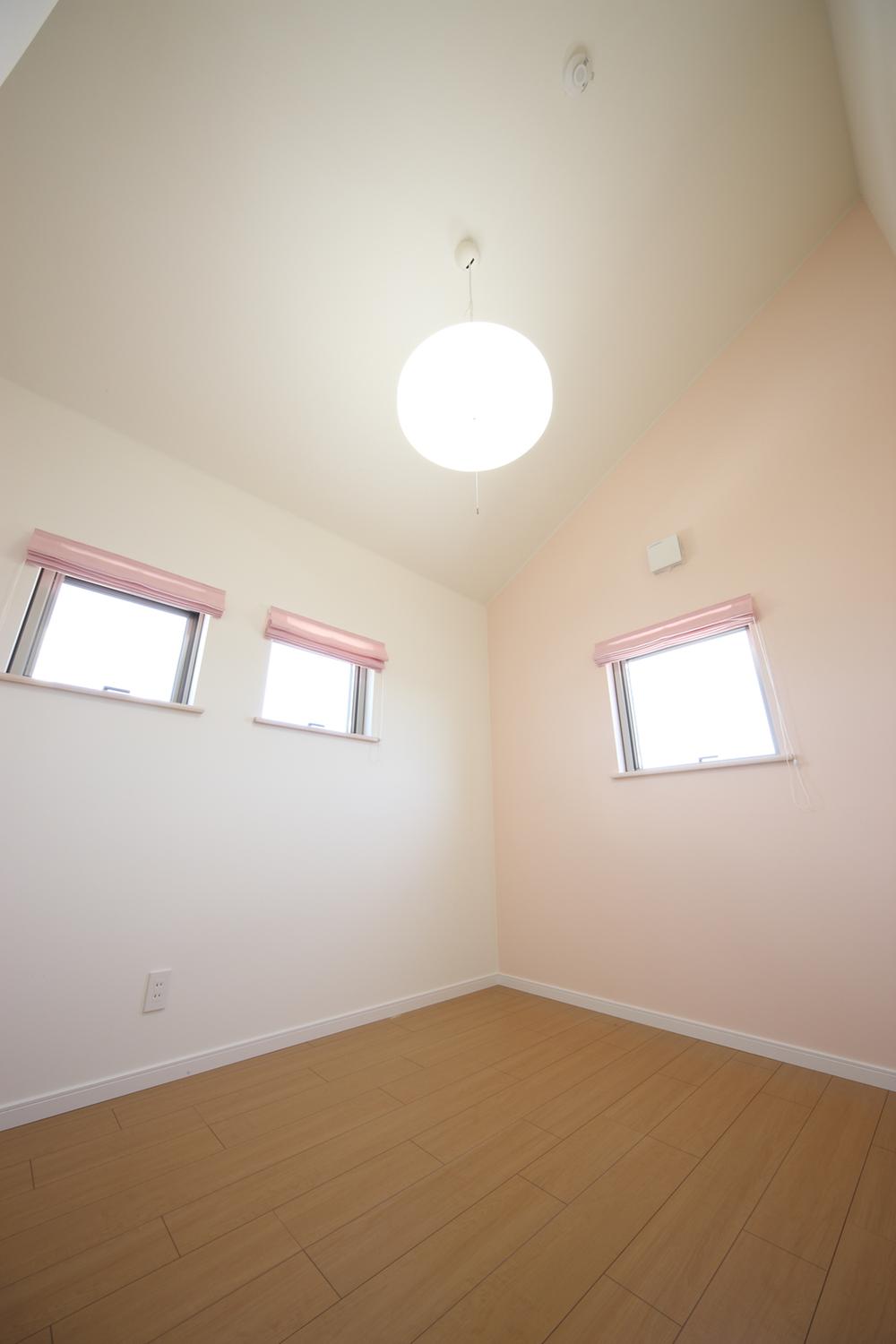 The north side of the children's room is a bright space with a gradient ceiling.
北側の子供部屋は勾配天井で明るい空間に。
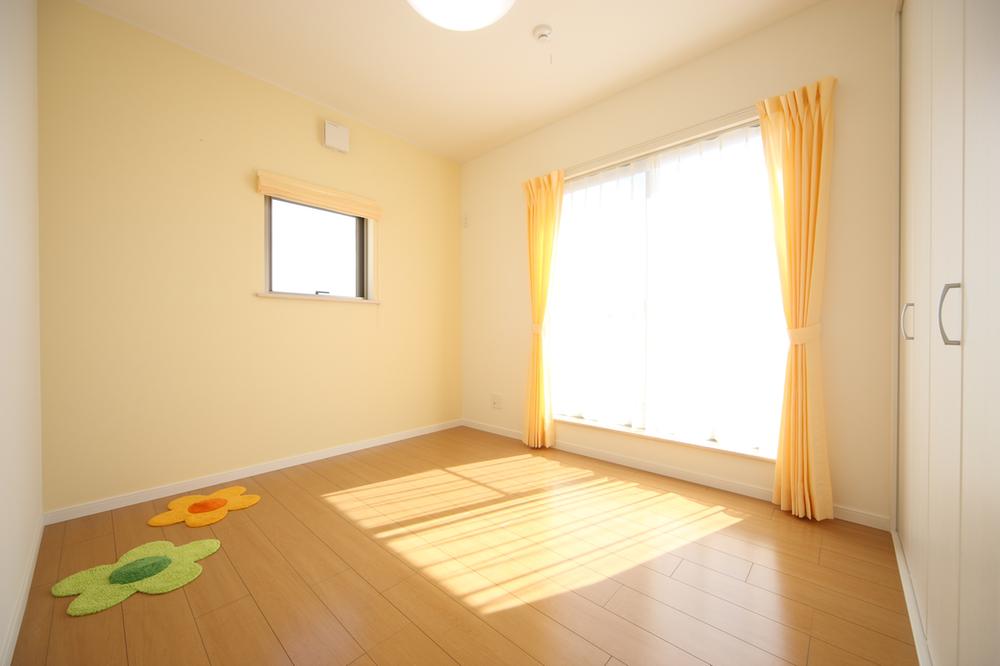 Children's room, which was summarized in the interior of the bright image.
明るいイメージのインテリアでまとめた子供部屋。
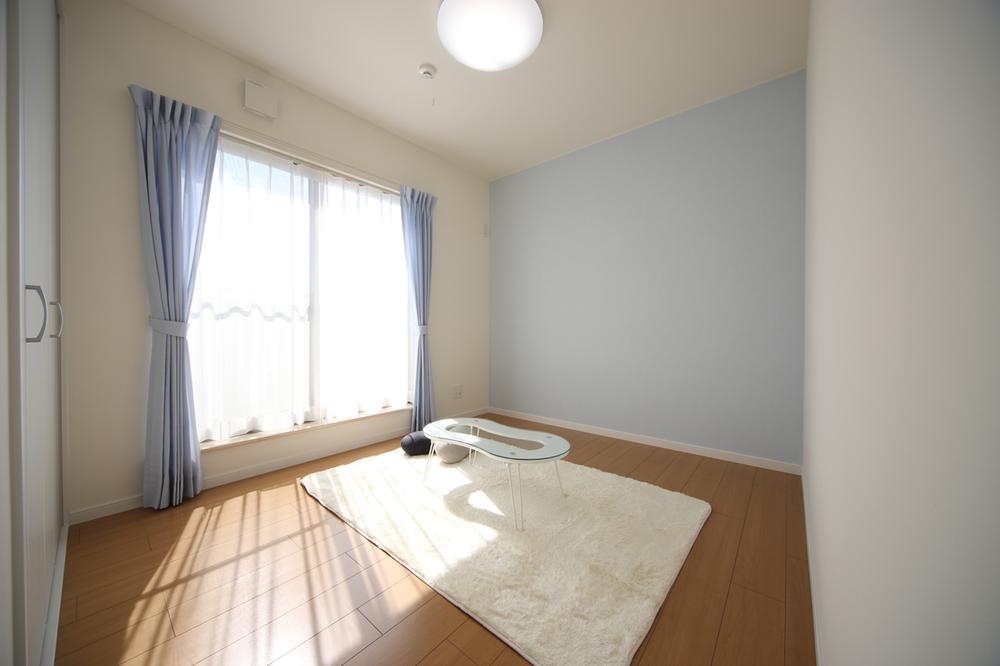 A lot of light enters bright children's room.
たくさん光が入る明るい子供部屋。
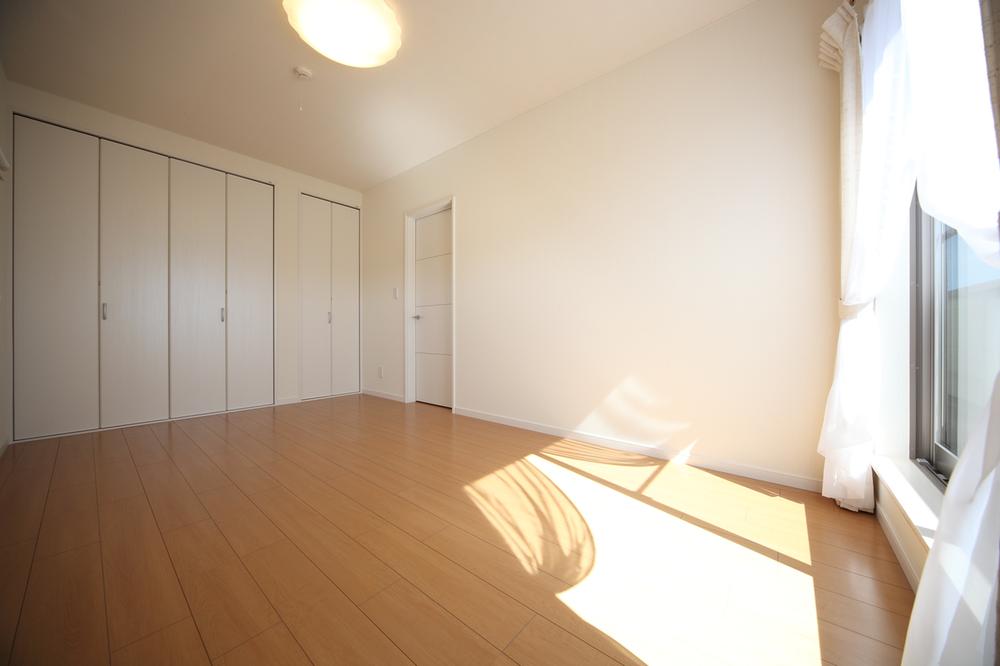 The bedroom is also sunny.
寝室も日当たり良好です。
Toiletトイレ 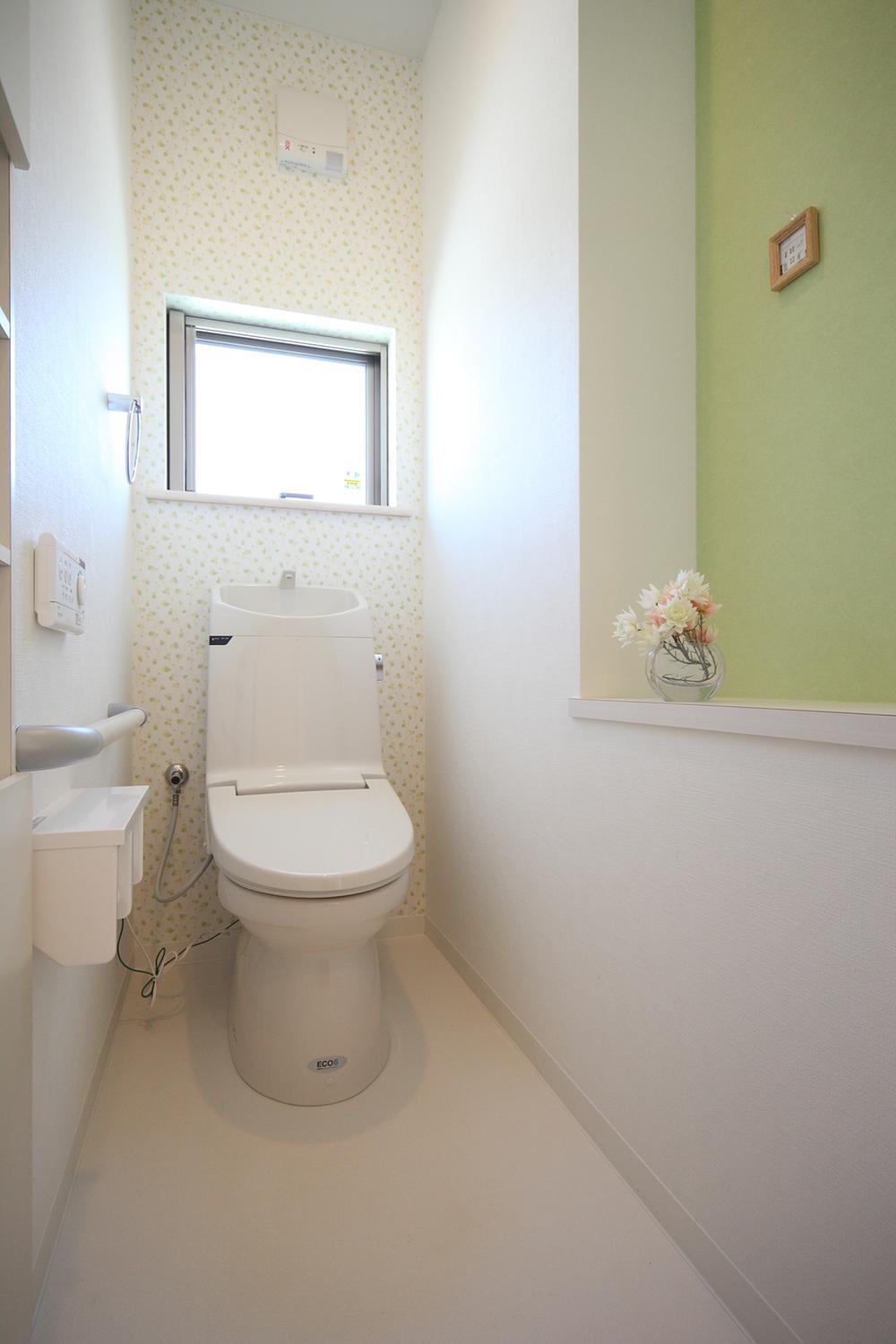 Toilet fashionable. It is with a counter.
トイレもオシャレに。カウンター付です。
Bathroom浴室 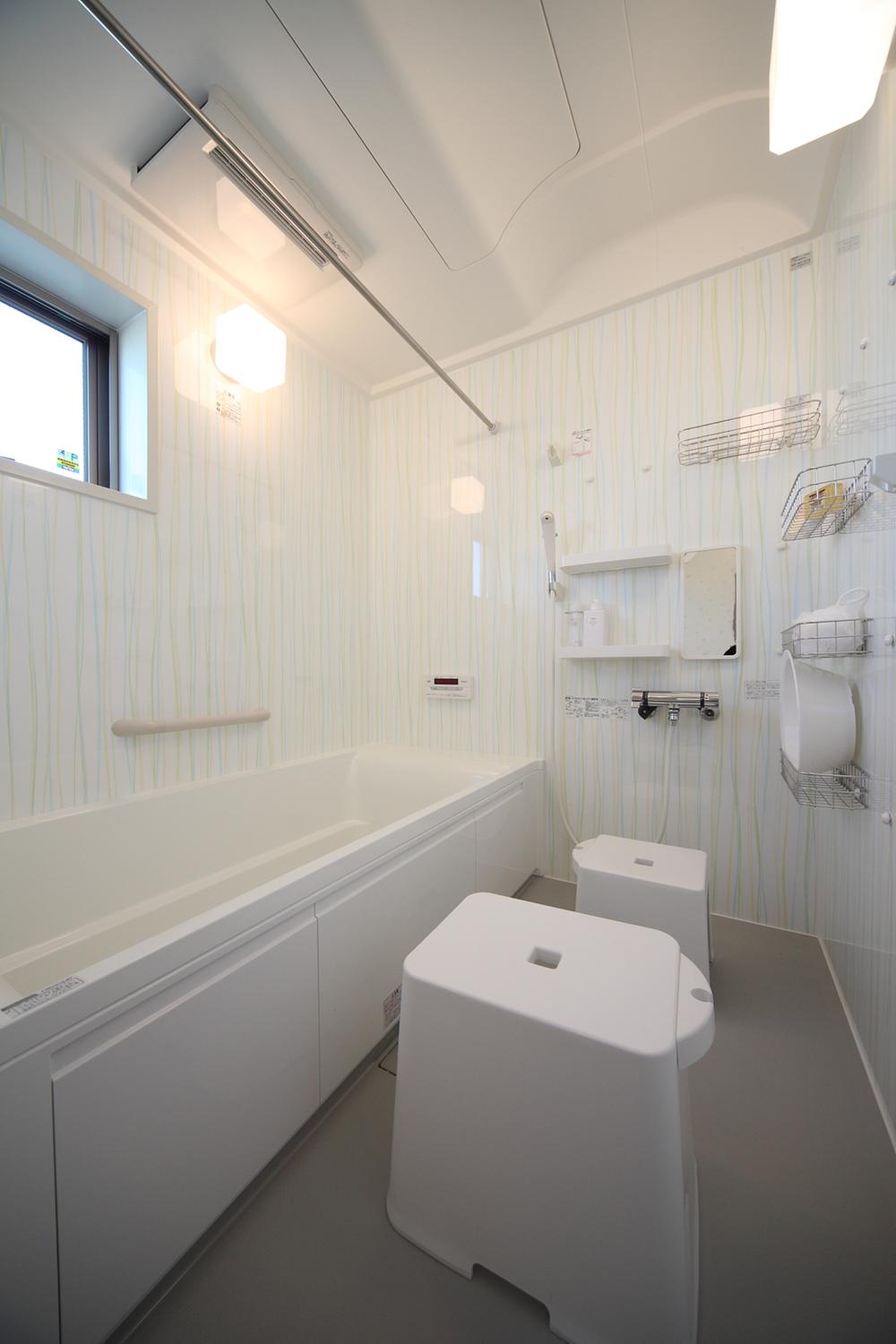 It is the bath of Kids Design.
キッズデザインのお風呂です。
Wash basin, toilet洗面台・洗面所 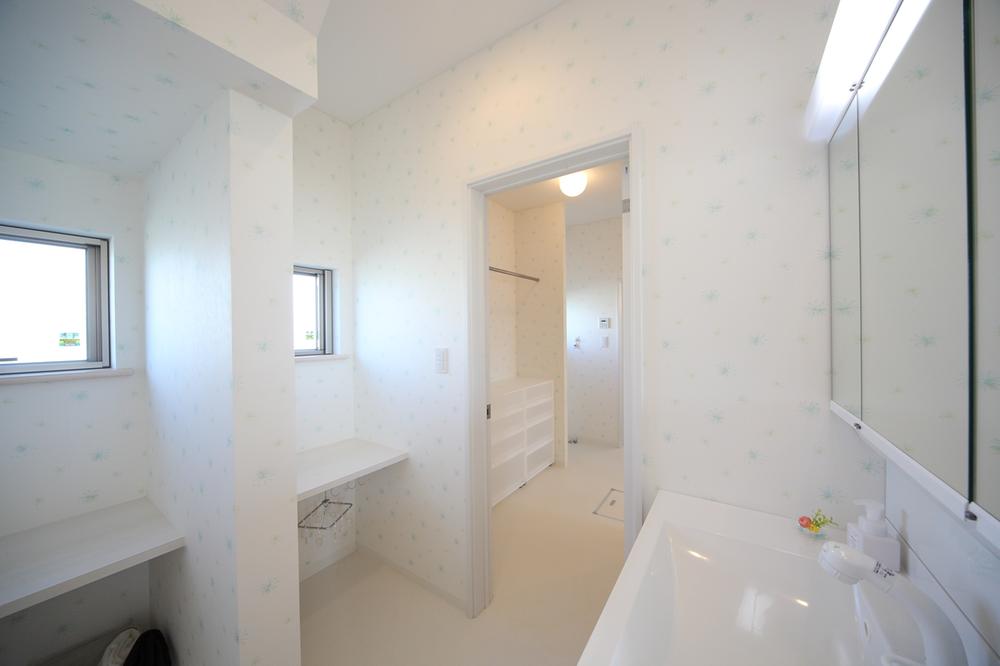 Design divides the basin and undressing.
洗面と脱衣を分けて設計。
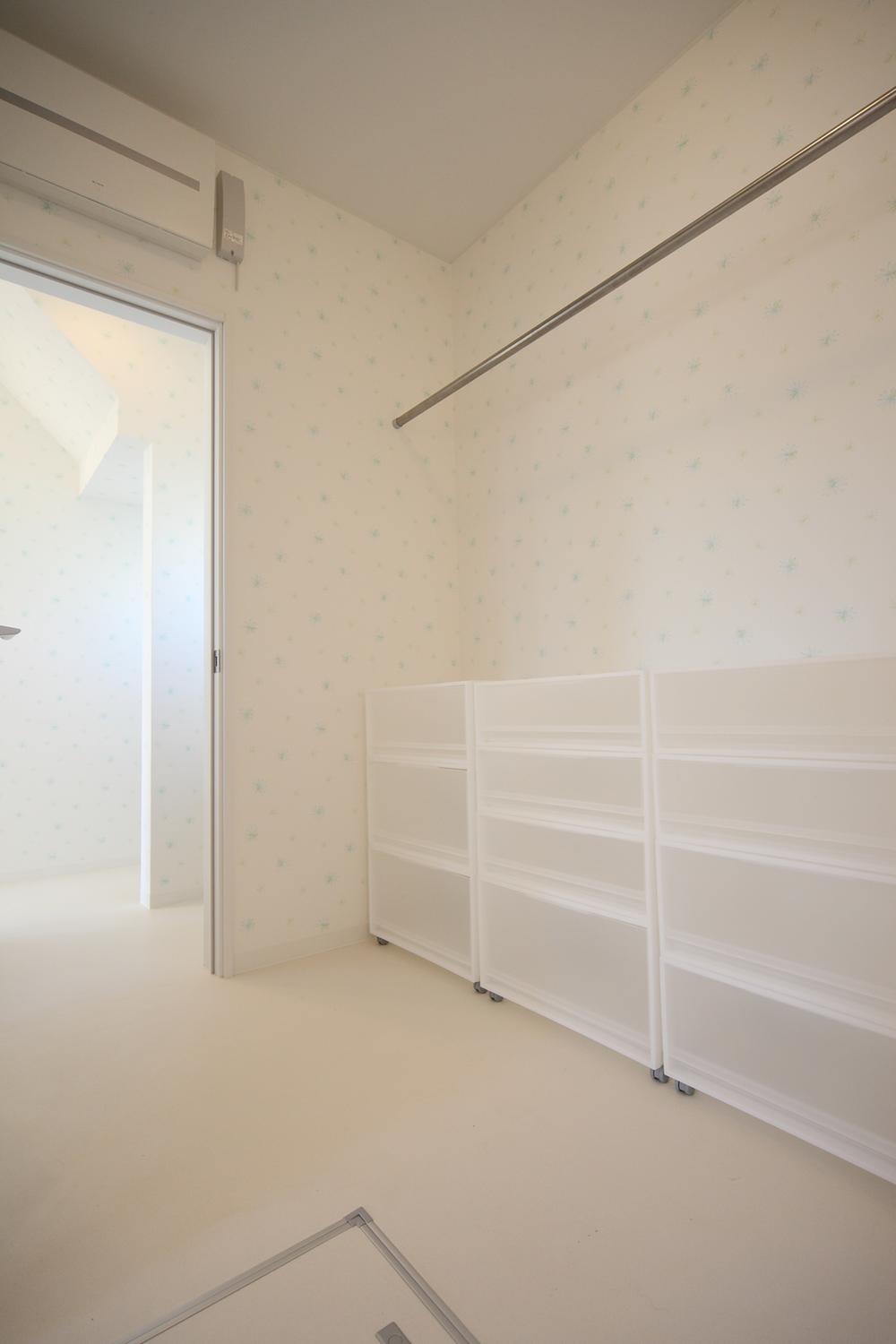 Undressing room is housed plenty.
脱衣室は収納たっぷり。
Kitchenキッチン 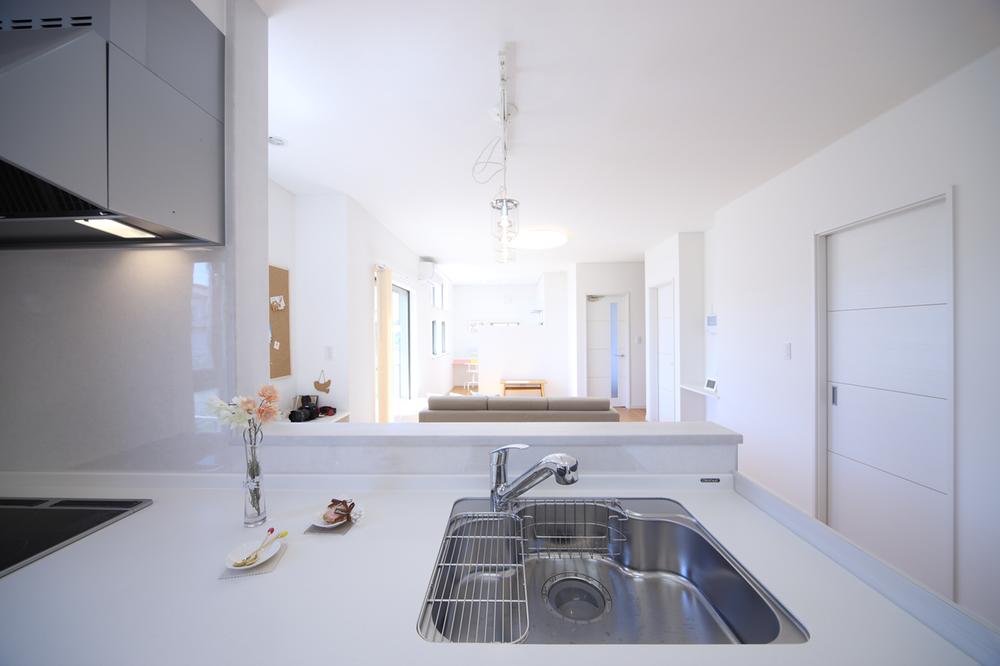 You can overlook the LDK from the kitchen.
キッチンからLDKを見渡すことができます。
Location
|






















