New Homes » Tokai » Shizuoka Prefecture » Hamamatsu Nishi-ku
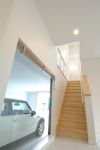 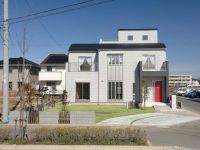
| | Hamamatsu, Shizuoka Prefecture, Nishi-ku, 静岡県浜松市西区 |
| JR Tokaido Line "Maisaka" car 2km JR東海道本線「舞阪」車2km |
| With longing of the garage. Spacious space of the split-level home, Simple interior, Characteristic curve roof appeal. Please feel free to contact us the direction of the tour hope. 憧れのガレージ付。スキップフロアの広々空間、シンプルなインテリア、特徴的なカーブ屋根が魅力。見学希望の方はお気軽にお問合せください。 |
Features pickup 特徴ピックアップ | | Measures to conserve energy / Pre-ground survey / Parking three or more possible / Immediate Available / LDK20 tatami mats or more / Land 50 square meters or more / Energy-saving water heaters / Super close / Facing south / System kitchen / Bathroom Dryer / Yang per good / Corner lot / Japanese-style room / Shaping land / Garden more than 10 square meters / Face-to-face kitchen / Security enhancement / Bathroom 1 tsubo or more / 2-story / South balcony / Double-glazing / Zenshitsuminami direction / Nantei / Atrium / TV monitor interphone / IH cooking heater / Built garage / Dish washing dryer / Walk-in closet / Or more ceiling height 2.5m / All room 6 tatami mats or more / Water filter / All-electric / A large gap between the neighboring house / Maintained sidewalk / roof balcony / Flat terrain 省エネルギー対策 /地盤調査済 /駐車3台以上可 /即入居可 /LDK20畳以上 /土地50坪以上 /省エネ給湯器 /スーパーが近い /南向き /システムキッチン /浴室乾燥機 /陽当り良好 /角地 /和室 /整形地 /庭10坪以上 /対面式キッチン /セキュリティ充実 /浴室1坪以上 /2階建 /南面バルコニー /複層ガラス /全室南向き /南庭 /吹抜け /TVモニタ付インターホン /IHクッキングヒーター /ビルトガレージ /食器洗乾燥機 /ウォークインクロゼット /天井高2.5m以上 /全居室6畳以上 /浄水器 /オール電化 /隣家との間隔が大きい /整備された歩道 /ルーフバルコニー /平坦地 | Property name 物件名 | | Yuto 雄踏 | Price 価格 | | 49,500,000 yen 4950万円 | Floor plan 間取り | | 3LDK + S (storeroom) 3LDK+S(納戸) | Units sold 販売戸数 | | 1 units 1戸 | Total units 総戸数 | | 1 units 1戸 | Land area 土地面積 | | 265.66 sq m (registration) 265.66m2(登記) | Building area 建物面積 | | 173.08 sq m (measured) 173.08m2(実測) | Driveway burden-road 私道負担・道路 | | Nothing, South 18m width (contact the road width 15m), East 6m width (contact the road width 16.4m) 無、南18m幅(接道幅15m)、東6m幅(接道幅16.4m) | Completion date 完成時期(築年月) | | March 2007 2007年3月 | Address 住所 | | Hamamatsu, Shizuoka Prefecture, Nishi-ku, Yuto 1 静岡県浜松市西区雄踏1 | Traffic 交通 | | JR Tokaido Line "Maisaka" car 2km
Totetsu bus "vine hill entrance" walk 10 minutes JR東海道本線「舞阪」車2km
遠鉄バス「つるが丘入口」歩10分 | Related links 関連リンク | | [Related Sites of this company] 【この会社の関連サイト】 | Contact お問い合せ先 | | Grand Duke House Co., Ltd. Hamamatsu Branch TEL: 0800-603-7632 [Toll free] mobile phone ・ Also available from PHS
Caller ID is not notified
Please contact the "saw SUUMO (Sumo)"
If it does not lead, If the real estate company タイコウハウス(株)浜松支店TEL:0800-603-7632【通話料無料】携帯電話・PHSからもご利用いただけます
発信者番号は通知されません
「SUUMO(スーモ)を見た」と問い合わせください
つながらない方、不動産会社の方は
| Building coverage, floor area ratio 建ぺい率・容積率 | | 60% ・ 200% 60%・200% | Time residents 入居時期 | | Immediate available 即入居可 | Land of the right form 土地の権利形態 | | Ownership 所有権 | Structure and method of construction 構造・工法 | | Wooden 2-story (framing method) 木造2階建(軸組工法) | Construction 施工 | | Grand Duke House Co., Ltd. タイコウハウス(株) | Use district 用途地域 | | One middle and high 1種中高 | Other limitations その他制限事項 | | District plan Yes 地区計画有 | Overview and notices その他概要・特記事項 | | Parking: Garage 駐車場:車庫 | Company profile 会社概要 | | <Seller> Minister of Land, Infrastructure and Transport (2) Grand Duke House Co., Ltd. Hamamatsu branch Yubinbango432-8069 Hamamatsu City, Shizuoka Prefecture, Nishi-ku, No. 007461 Citrobacter 2-41-3 <売主>国土交通大臣(2)第007461号タイコウハウス(株)浜松支店〒432-8069 静岡県浜松市西区志都呂2-41-3 |
Other introspectionその他内観 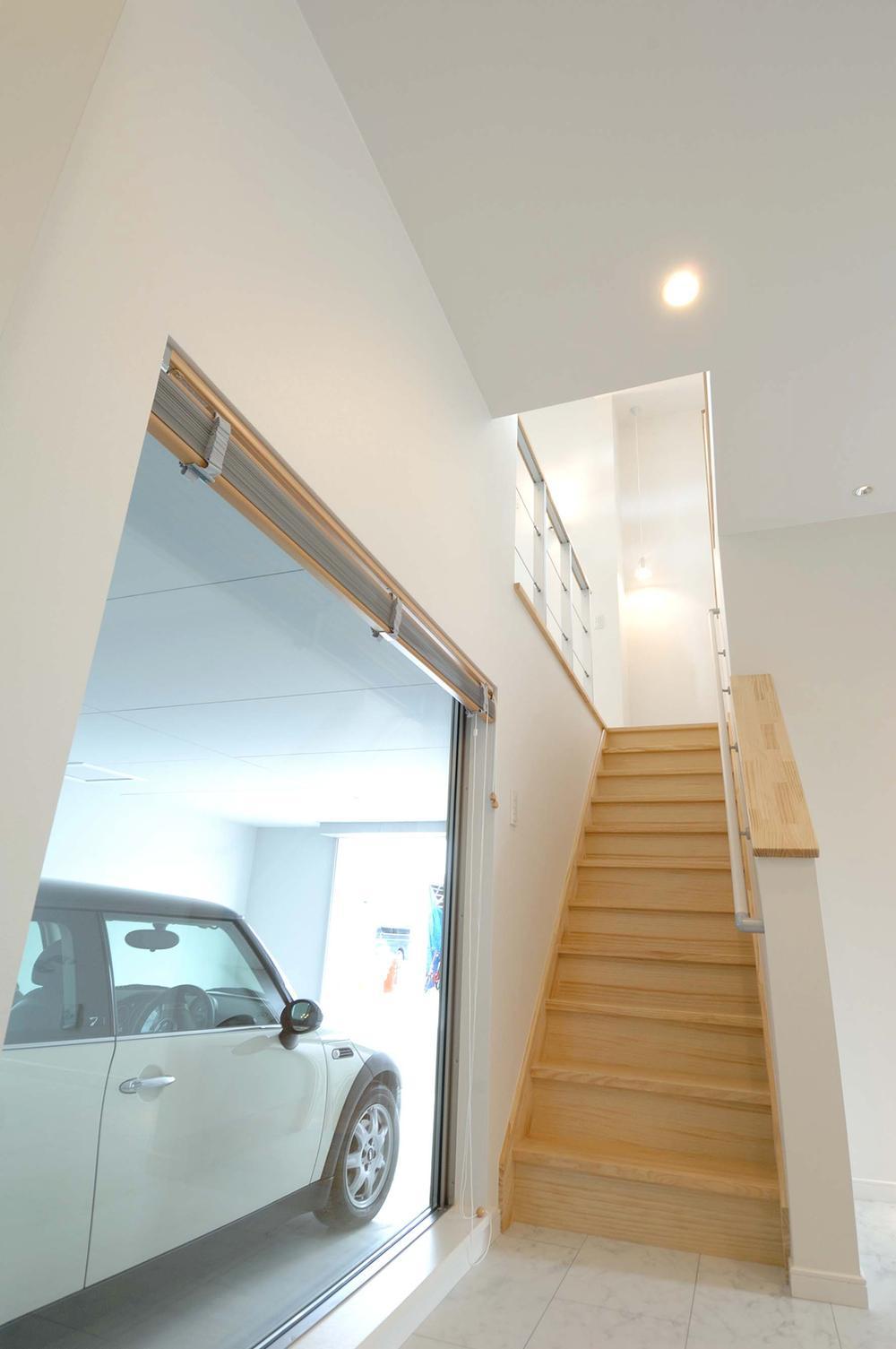 Modern style "L's"
モダンスタイル「L’s」
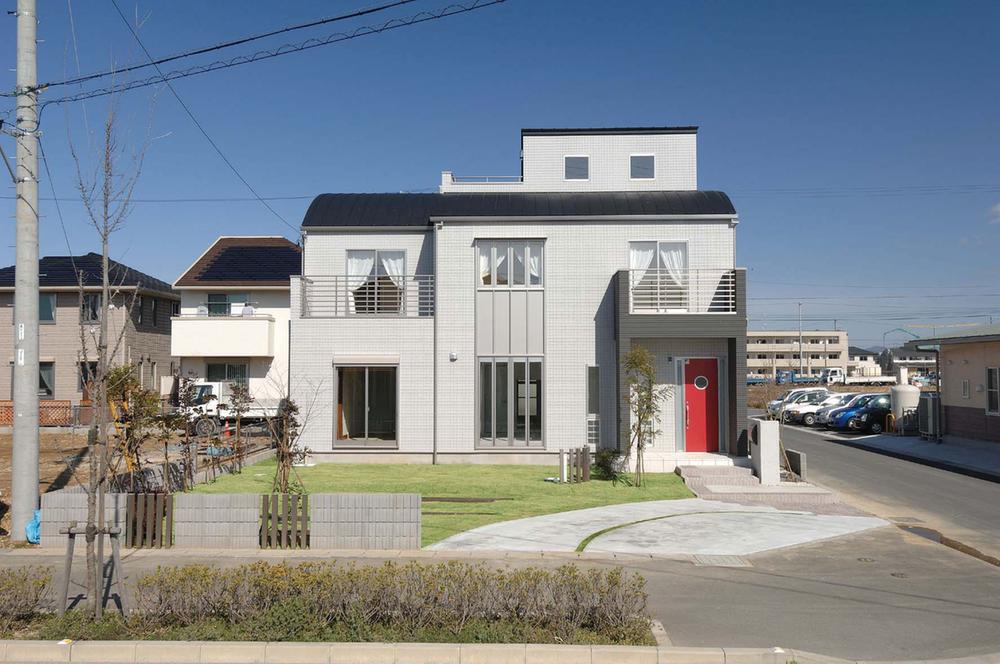 Red entrance door mark on the roof of the curve. This modern house with a garage.
カーブの屋根に赤色の玄関ドアが目印。ガレージ付のモダンハウスです。
Dining kitchen is split-level home. High ceilings, It is bright space. ダイニングキッチンはスキップフロア。天井が高く、明るい空間です。 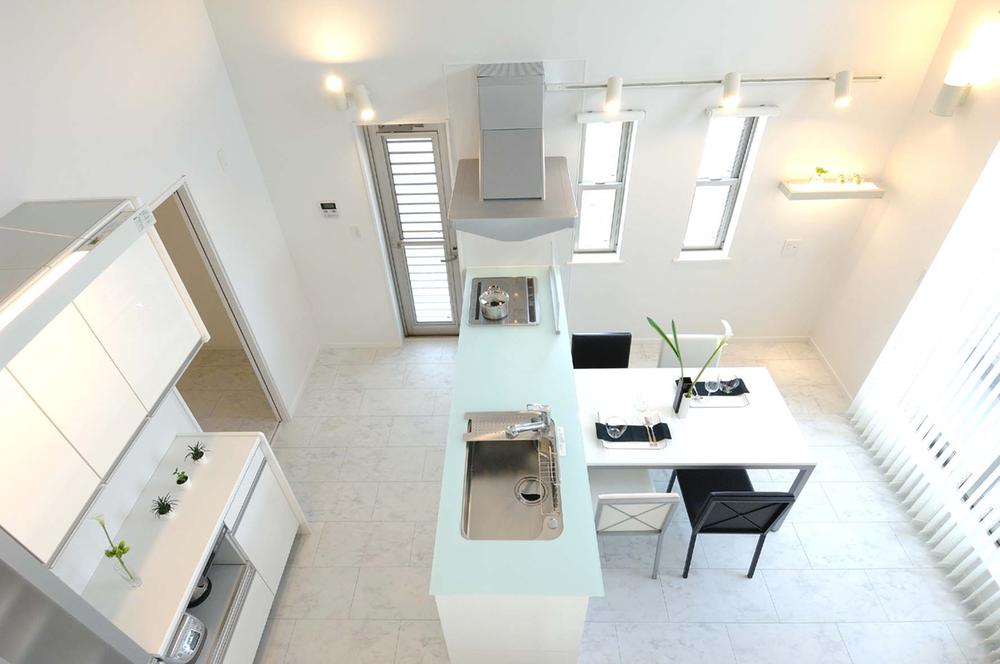 Dining kitchen is split-level home.
ダイニングキッチンはスキップフロア。
Non-living roomリビング以外の居室 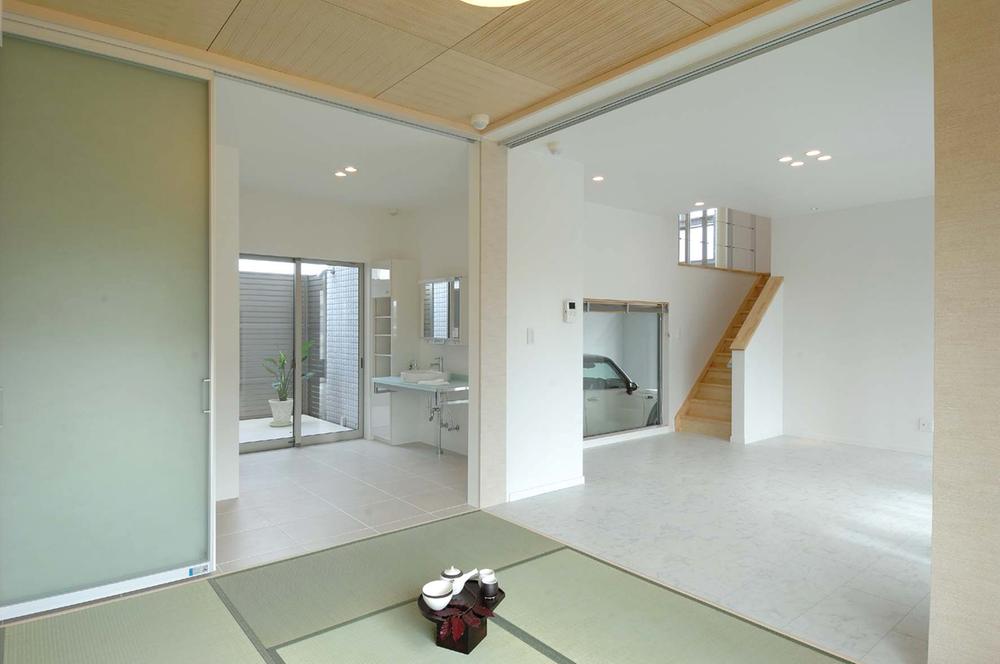 6 Pledge of Japanese-style can be used to open by connecting with the living.
6帖の和室はリビングとつなげてオープンに使用できます。
Livingリビング 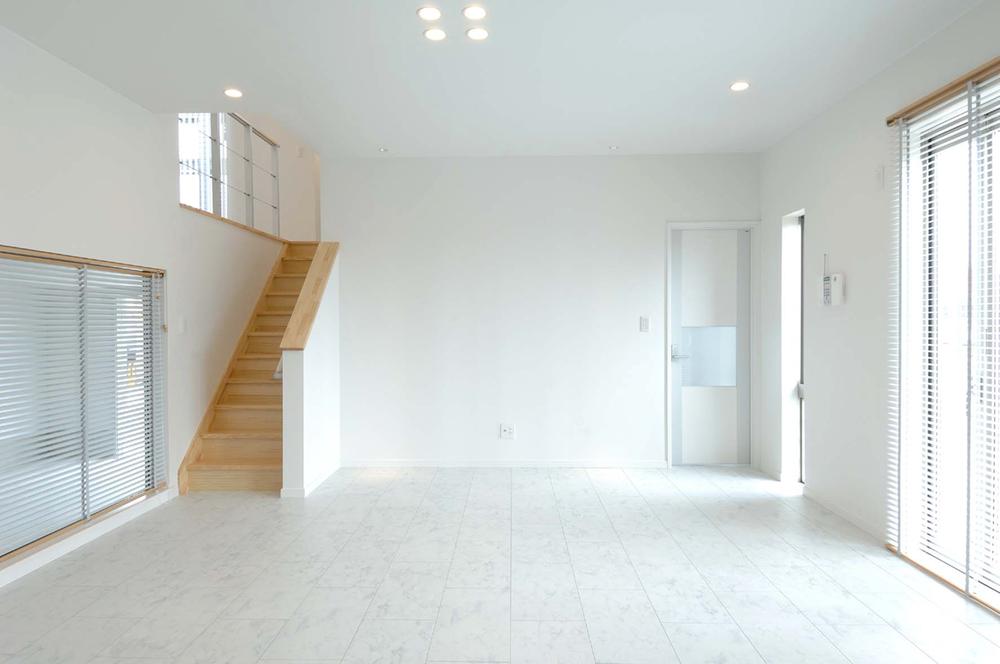 12 Pledge of spacious living. Guests can relax while watching the car of the garage
12帖の広々リビング。ガレージの愛車を眺めながらくつろげます
Floor plan間取り図 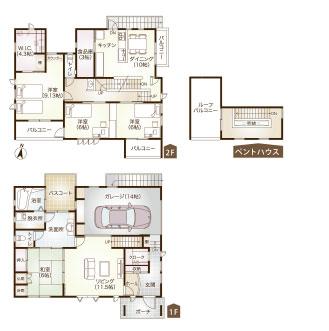 49,500,000 yen, 3LDK + S (storeroom), Land area 265.66 sq m , Building area 173.08 sq m built-in garage and a rooftop balcony distinctive floor plan.
4950万円、3LDK+S(納戸)、土地面積265.66m2、建物面積173.08m2 ビルドインガレージと屋上バルコニーが特徴的な間取り。
Non-living roomリビング以外の居室 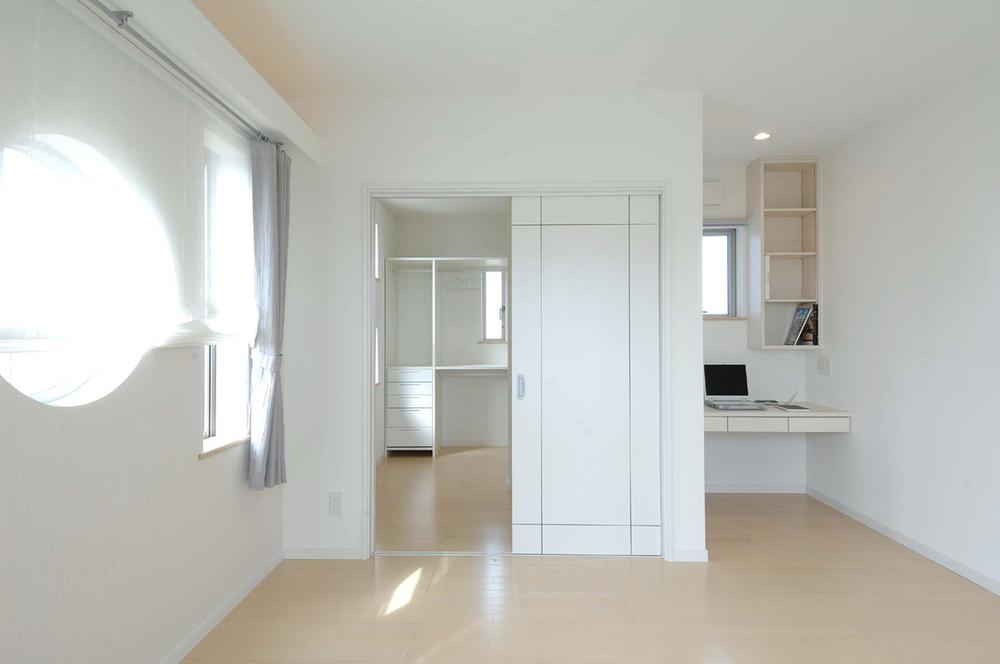 Study corner and walk-in closet with the spacious bedroom.
広々寝室には書斎コーナーとウォークインクローゼット付き。
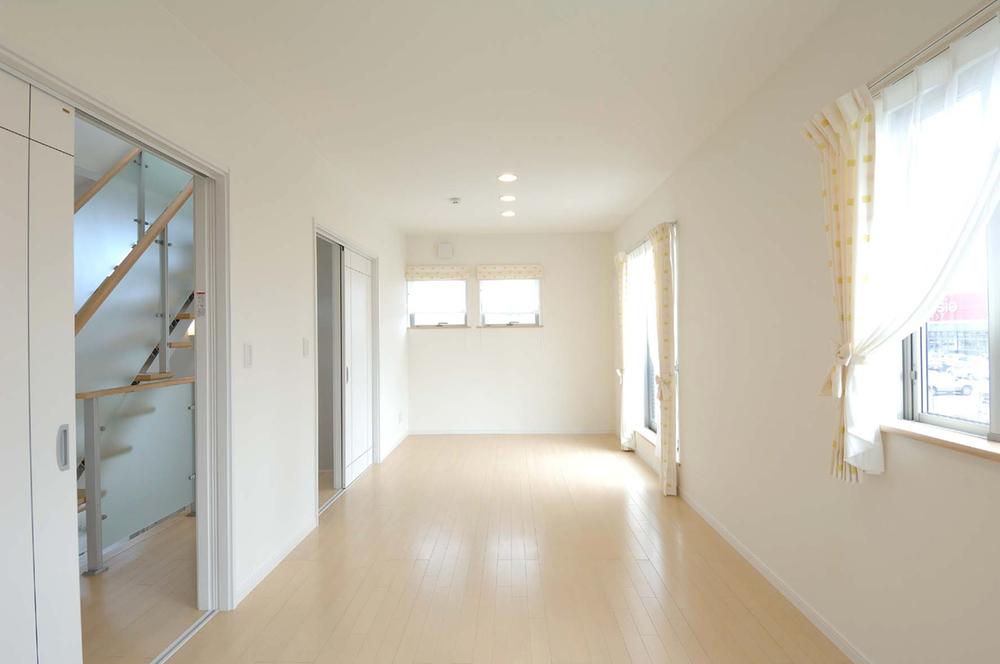 Western-style in the future partition design. Since facing the south is a bright room.
洋室は将来間仕切り設計。南に面しているので明るいお部屋です。
Other introspectionその他内観 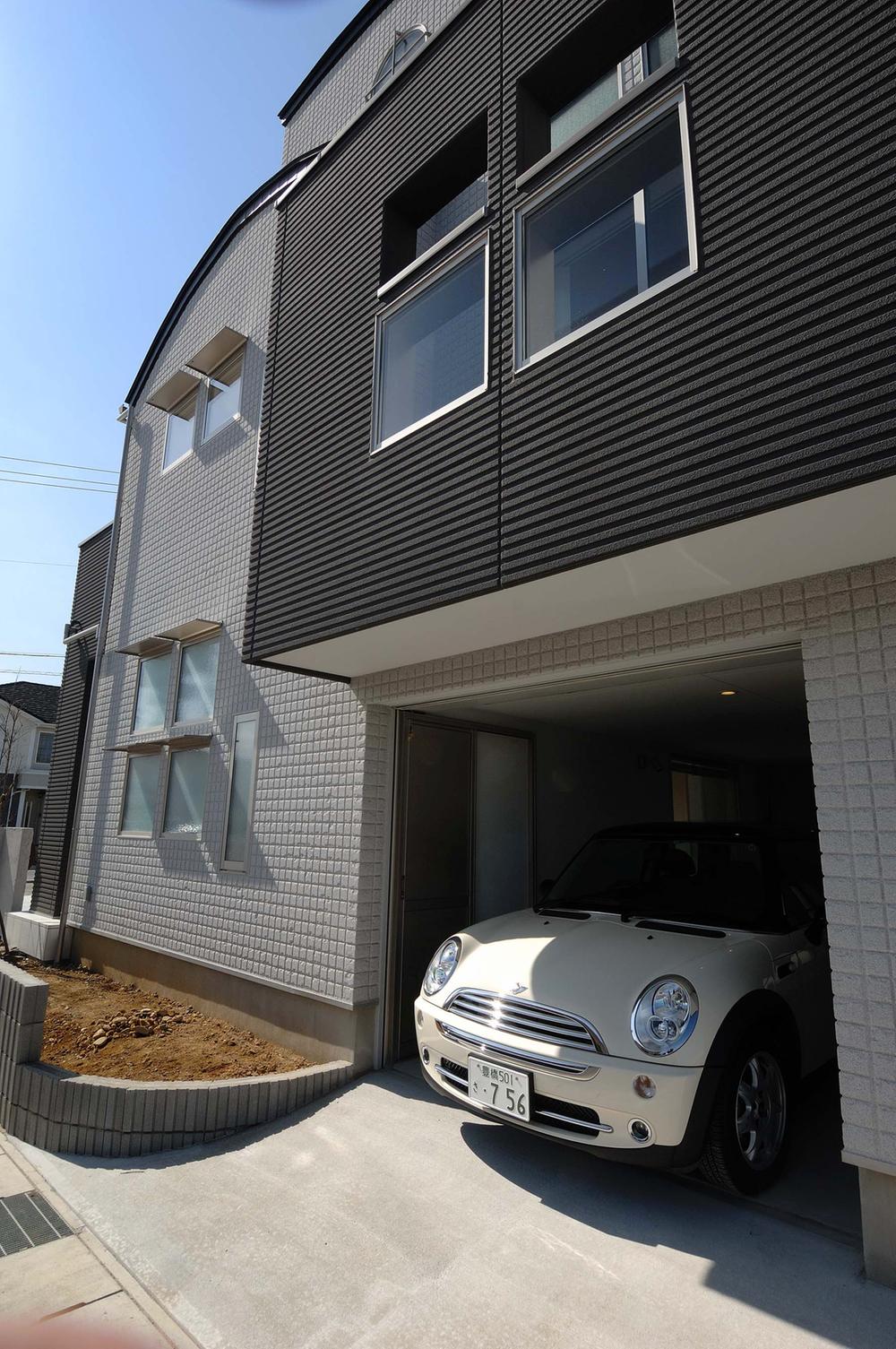 Built-in garage. Safely in maintenance and crime prevention surface of the car.
ビルドインガレージ。愛車のメンテナンスや防犯面でも安心。
Non-living roomリビング以外の居室 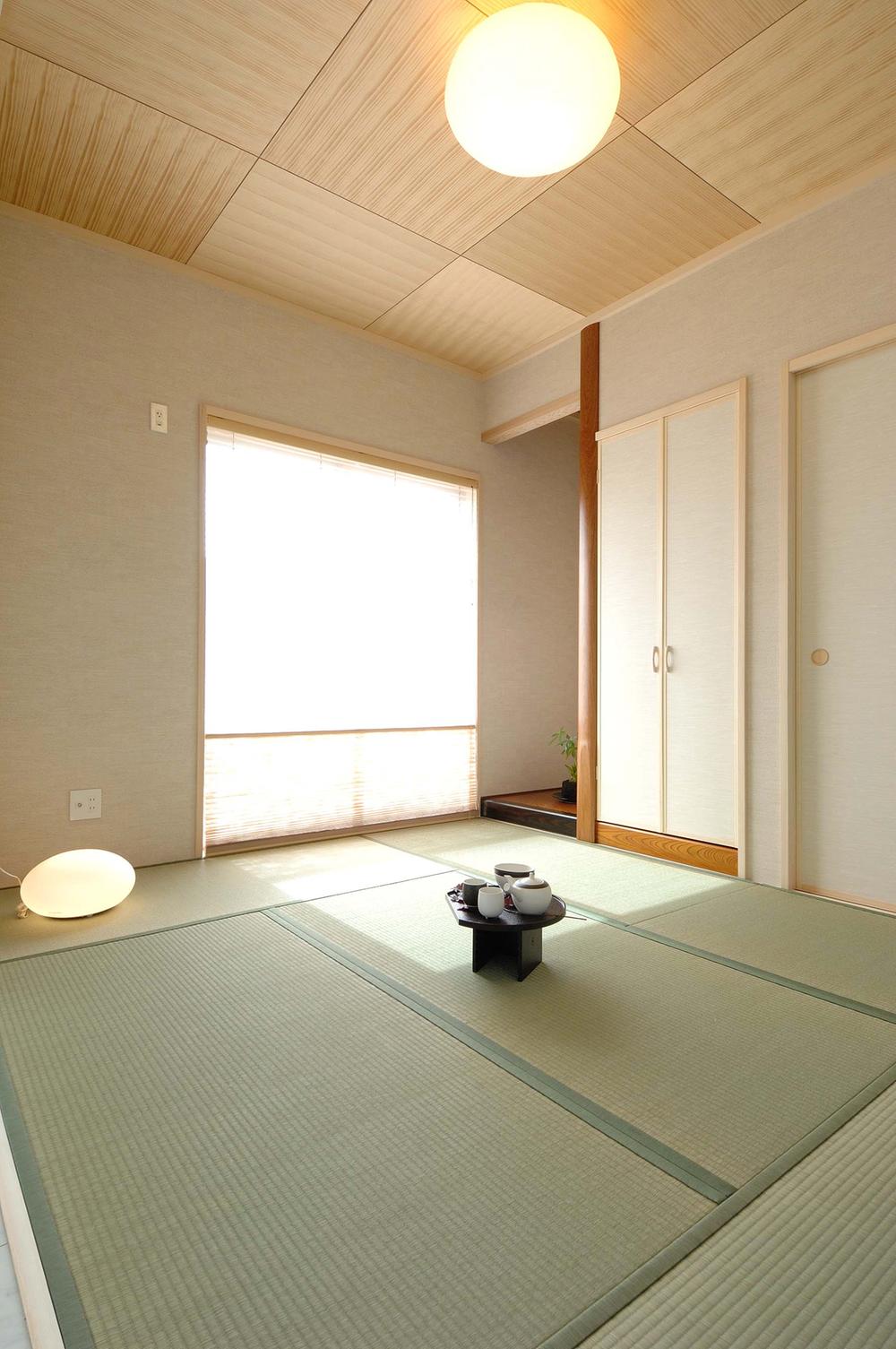 Japanese-style room is the fixtures of the Japanese style.
和室は和風の造作を。
Wash basin, toilet洗面台・洗面所 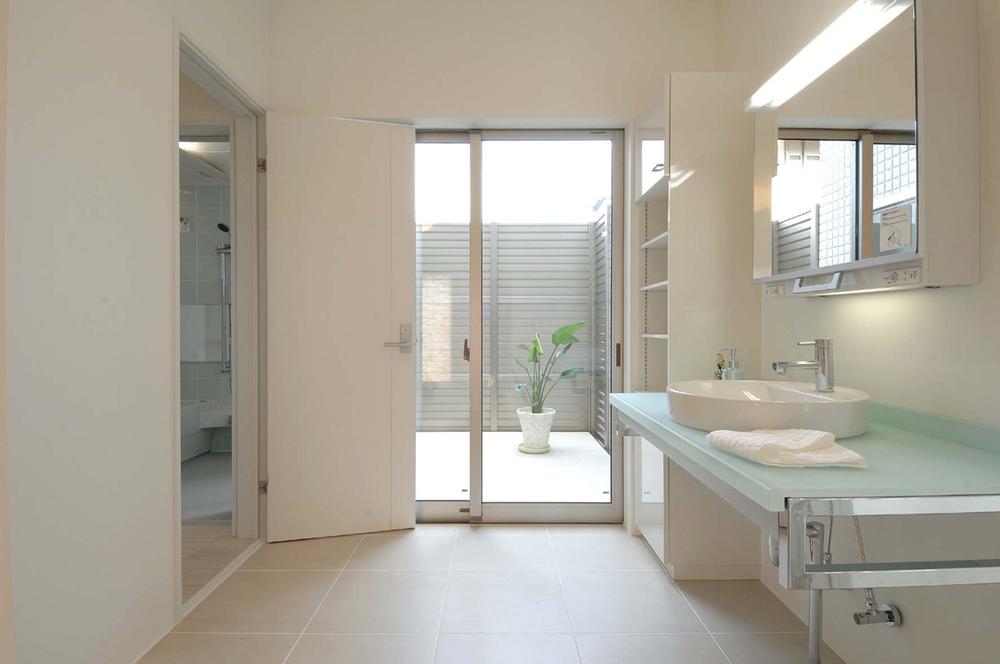 Wash room leading to the bus coat is missing pleasant breeze.
バスコートへと続く洗面室は心地よい風が抜けます。
Kitchenキッチン 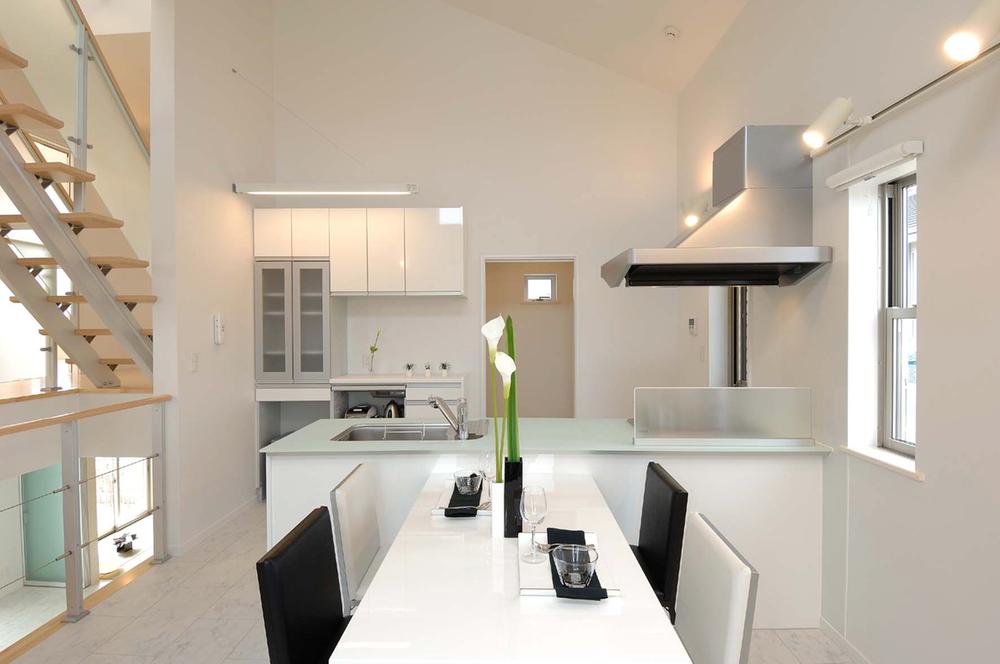 Pantry conditioned cupboard and large in the kitchen back.
キッチン背面には食器棚と大型のパントリー完備。
Local appearance photo現地外観写真 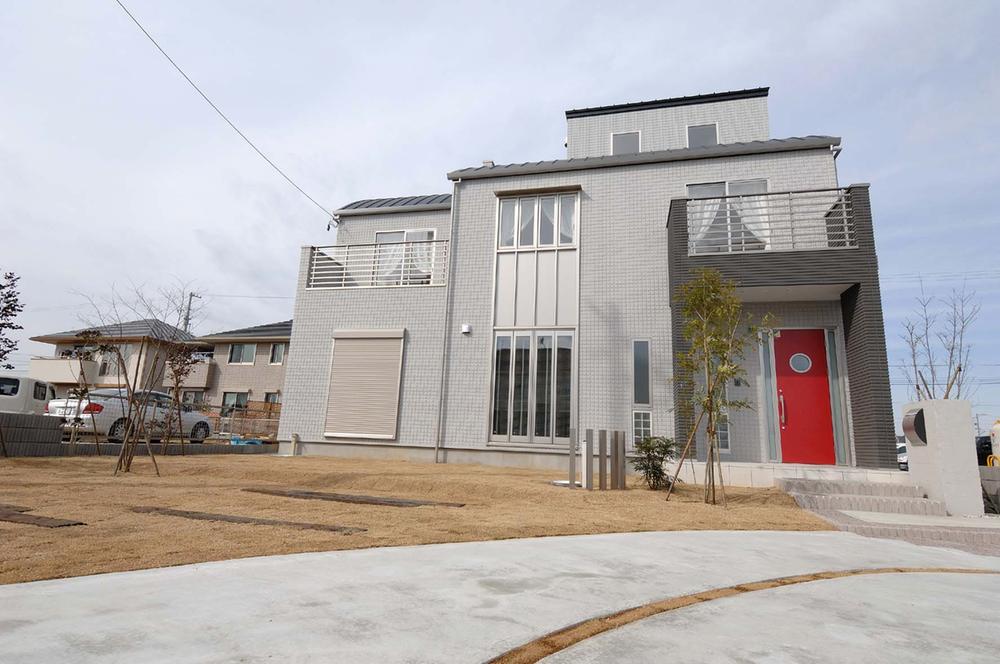 Parking can also be a lot at even spacious site.
敷地も広々で駐車もたくさんできます。
Other introspectionその他内観 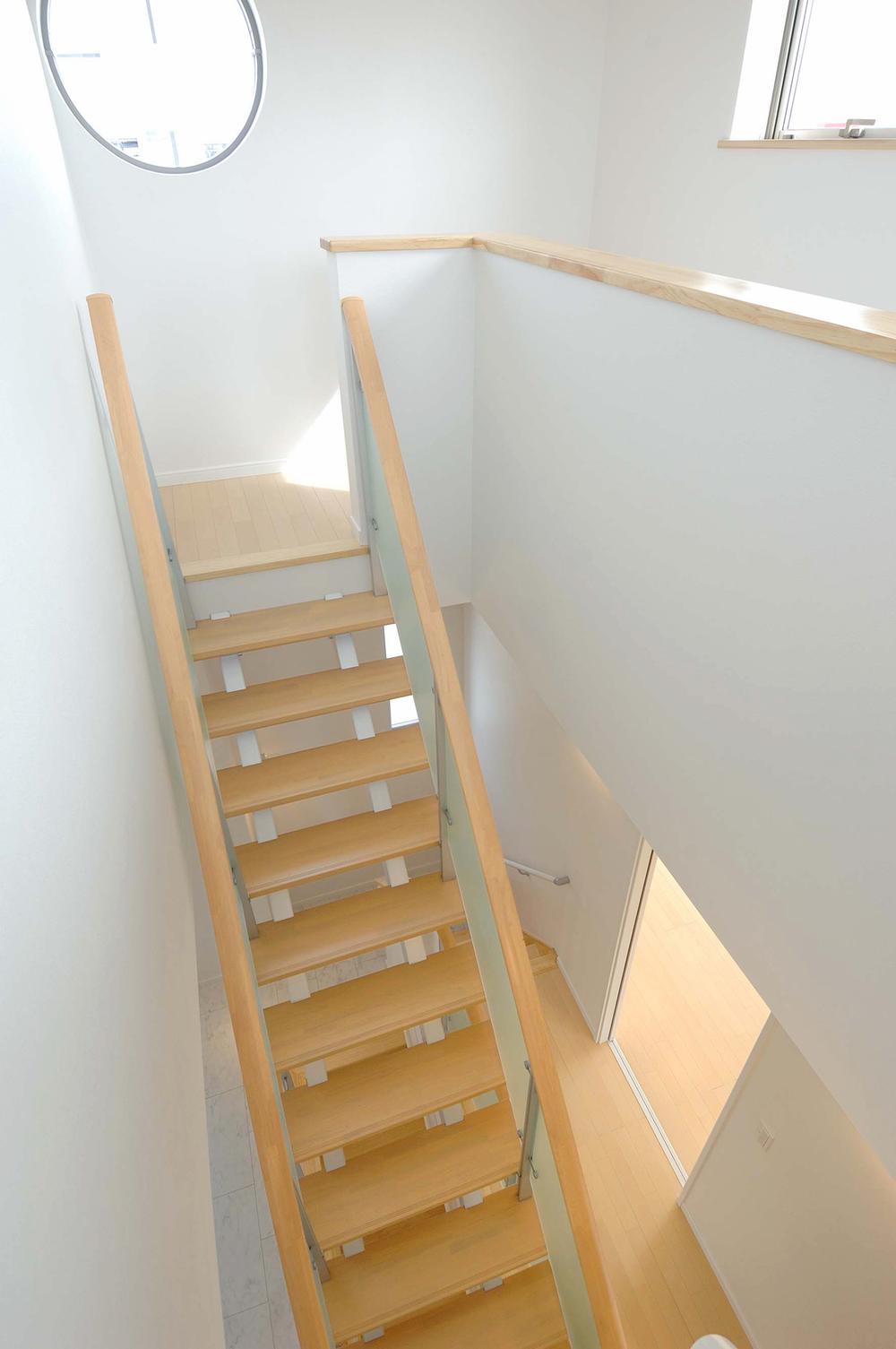 Stairs of the slit through the light, Create a bright space.
スリットの階段は光を通し、明るい空間をつくります。
Kitchenキッチン 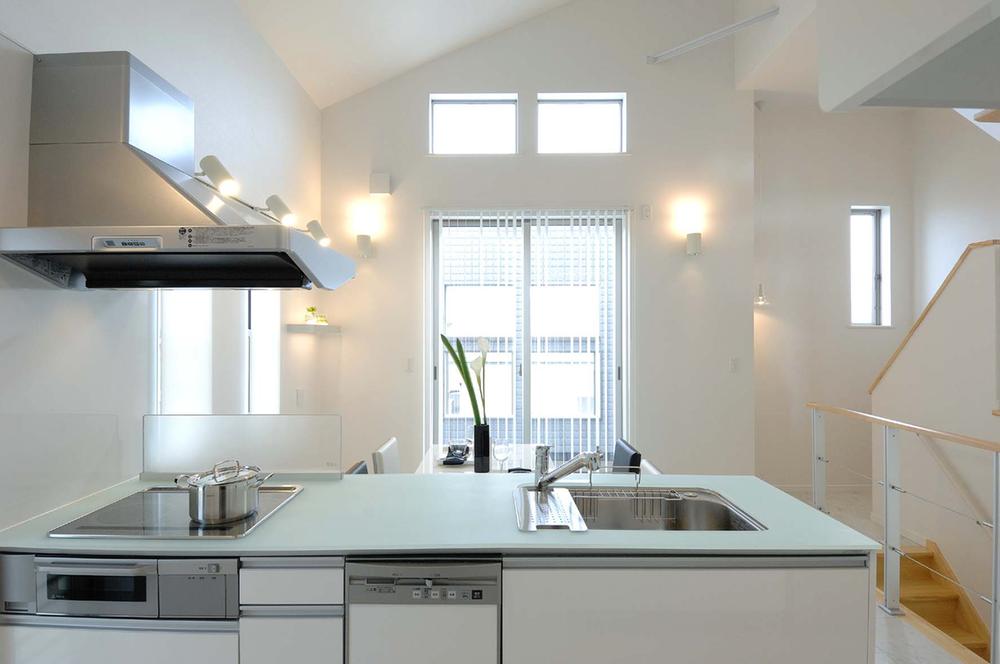 All-electric, IH specification of kitchen.
オール電化、IH仕様のキッチン。
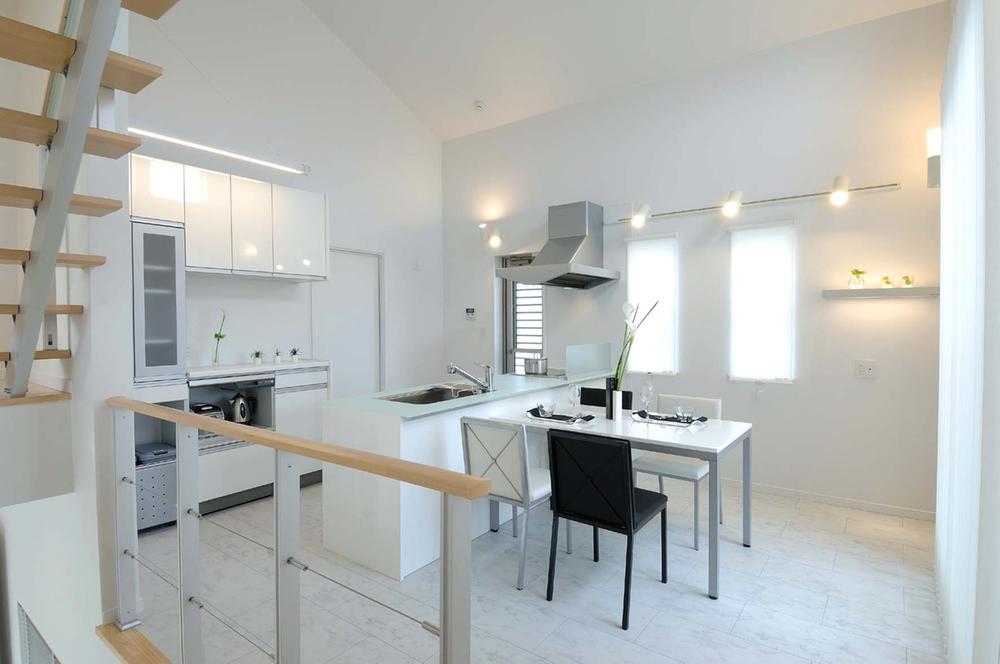 Relationship not accustomed living and Tsukazu.
リビングとつかずはなれずの関係。
Toiletトイレ 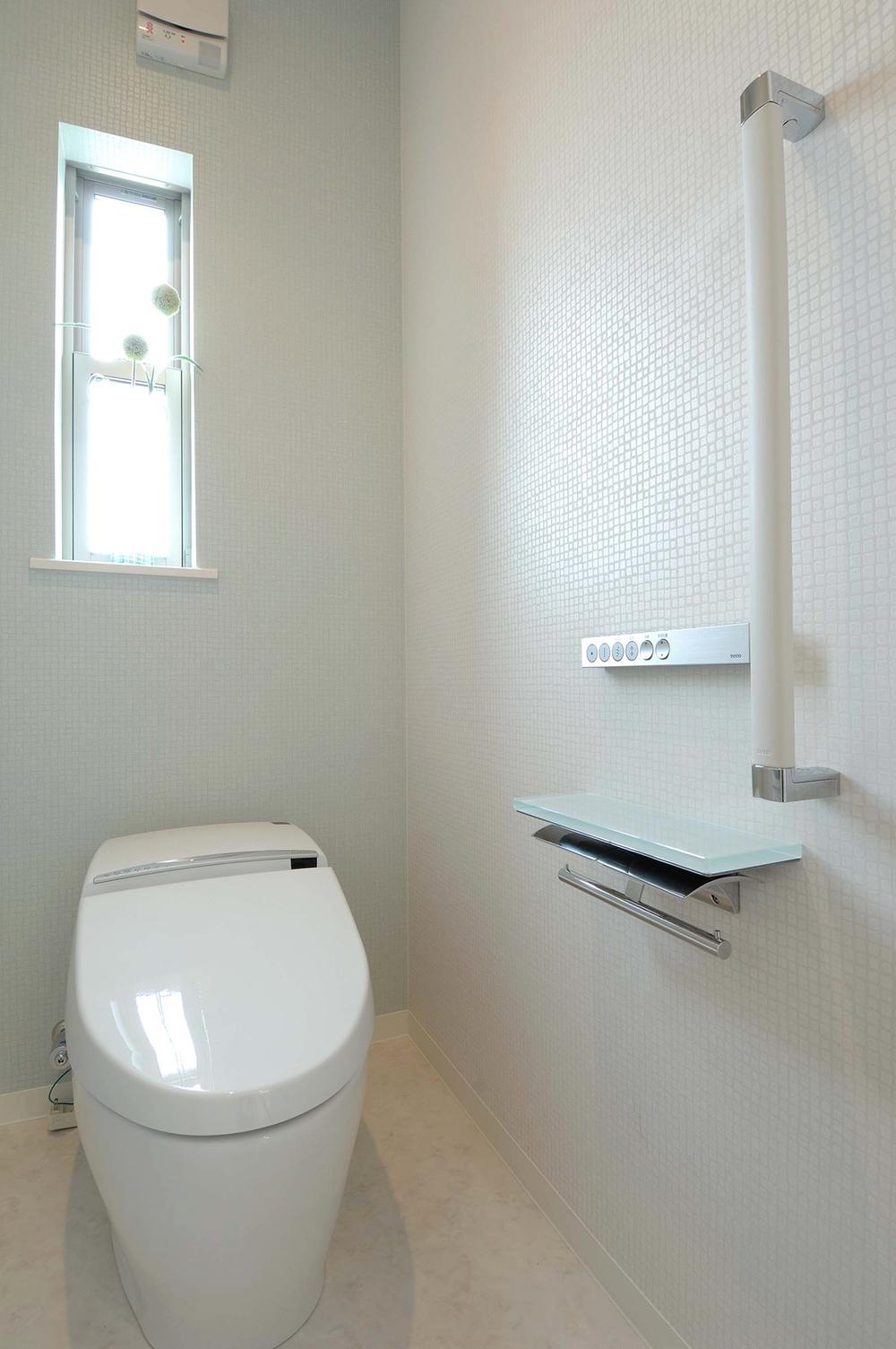 The first floor of the toilet cleaner in the tank-less.
1階のトイレはタンクレスですっきり。
Wash basin, toilet洗面台・洗面所 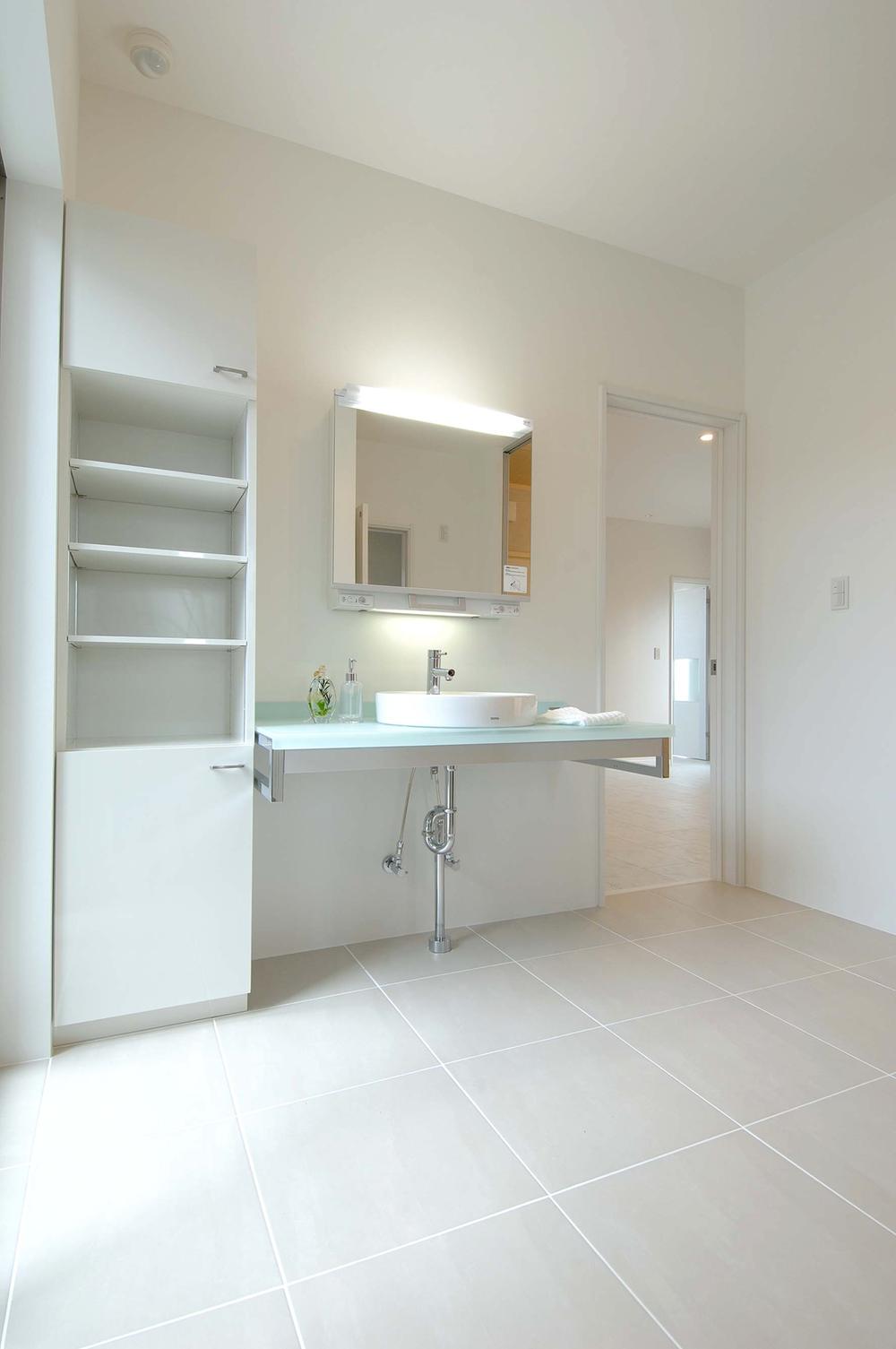 Stylish unified design also washstand.
洗面台もおしゃれにデザインを統一。
Bathroom浴室 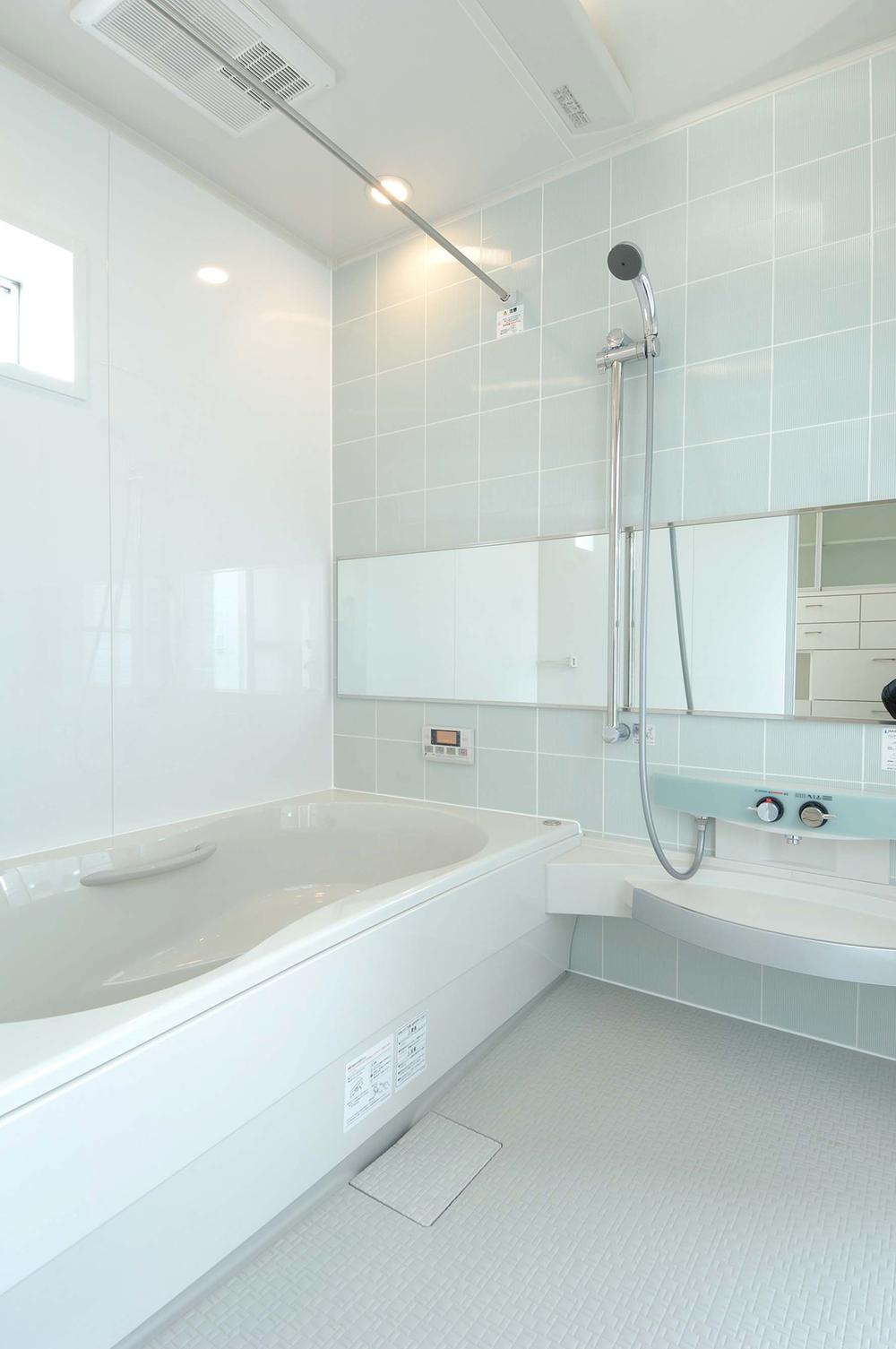 Bathroom of TOTO.
TOTOの浴室。
Livingリビング 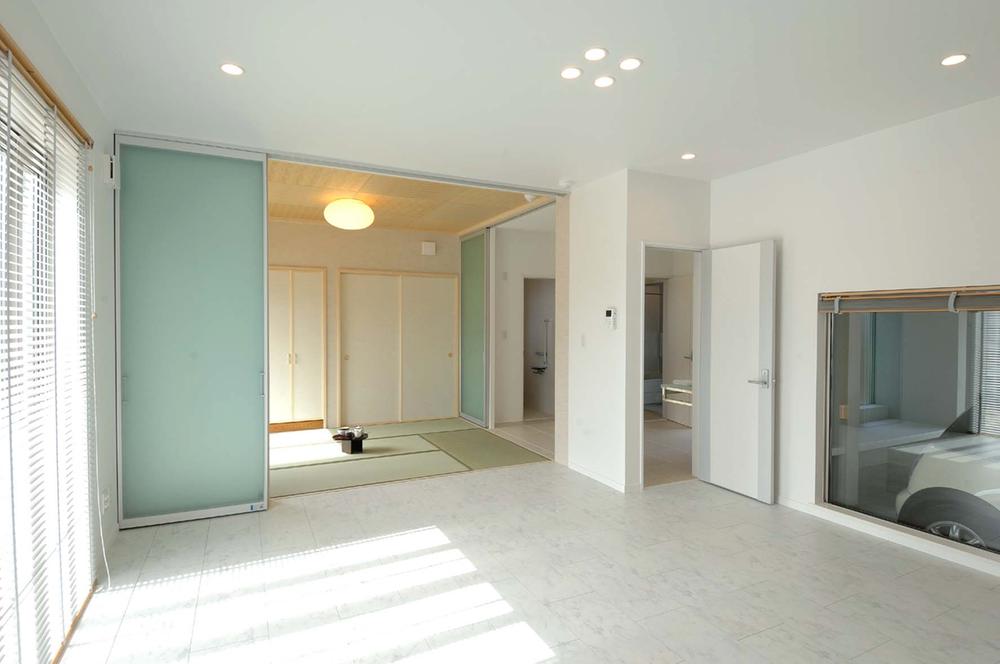 Spacious living room relaxation of space.
広々のリビングはくつろぎのスペース。
Entrance玄関 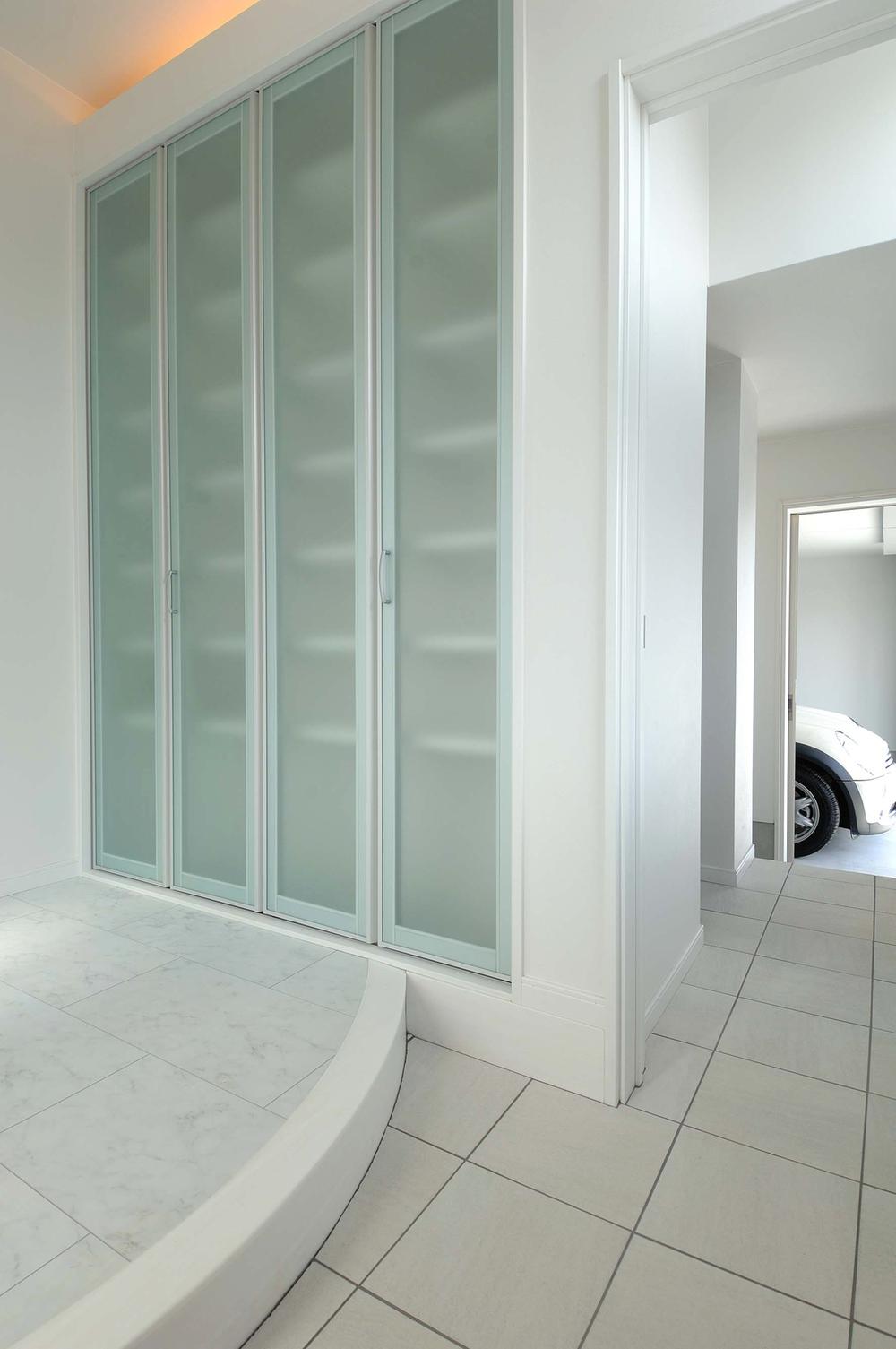 Large storage of built-in entrance.
玄関には作り付けの大型収納。
Location
| 





















