New Homes » Tokai » Shizuoka Prefecture » Iwata
 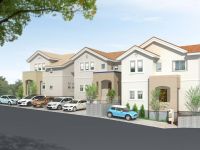
| | Iwata City, Shizuoka Prefecture 静岡県磐田市 |
| Totetsu bus "promote housing" walk 6 minutes 遠鉄バス「促進住宅」歩6分 |
| Find IC and Iwata IC is a smooth outing in a nearby car location. Maxvalu, Totetsu store car about 3 minutes. All 16 sections of the subdivision. All seven House Launches. 見付ICと磐田ICが近く車でのおでかけがスムーズなロケーション。マックスバリュ、遠鉄ストアは車約3分。全16区画の分譲地。全7邸新発売。 |
| Long-term high-quality housing, Pre-ground survey, Parking three or more possible, Land 50 square meters or more, LDK18 tatami mats or more, System kitchen, Bathroom Dryer, Yang per good, All room storage, A quiet residential area, LDK15 tatami mats or moreese-style room, Shaping land, Garden more than 10 square meters, Washbasin with shower, Face-to-face kitchen, Toilet 2 places, Bathroom 1 tsubo or more, 2-story, 2 or more sides balcony, South balcony, Double-glazing, Zenshitsuminami direction, Warm water washing toilet seat, Nantei, Underfloor Storage, The window in the bathroom, Atrium, TV monitor interphone, Ventilation good, IH cooking heater, Dish washing dryer, Walk-in closet, All-electric, All rooms are two-sided lighting 長期優良住宅、地盤調査済、駐車3台以上可、土地50坪以上、LDK18畳以上、システムキッチン、浴室乾燥機、陽当り良好、全居室収納、閑静な住宅地、LDK15畳以上、和室、整形地、庭10坪以上、シャワー付洗面台、対面式キッチン、トイレ2ヶ所、浴室1坪以上、2階建、2面以上バルコニー、南面バルコニー、複層ガラス、全室南向き、温水洗浄便座、南庭、床下収納、浴室に窓、吹抜け、TVモニタ付インターホン、通風良好、IHクッキングヒーター、食器洗乾燥機、ウォークインクロゼット、オール電化、全室2面採光 |
Local guide map 現地案内図 | | Local guide map 現地案内図 | Features pickup 特徴ピックアップ | | Long-term high-quality housing / Pre-ground survey / Parking three or more possible / Land 50 square meters or more / LDK18 tatami mats or more / System kitchen / Bathroom Dryer / Yang per good / All room storage / A quiet residential area / LDK15 tatami mats or more / Japanese-style room / Shaping land / Garden more than 10 square meters / Washbasin with shower / Face-to-face kitchen / Toilet 2 places / Bathroom 1 tsubo or more / 2-story / 2 or more sides balcony / South balcony / Double-glazing / Zenshitsuminami direction / Warm water washing toilet seat / Nantei / Underfloor Storage / The window in the bathroom / Atrium / TV monitor interphone / Ventilation good / IH cooking heater / Dish washing dryer / Walk-in closet / All-electric / All rooms are two-sided lighting 長期優良住宅 /地盤調査済 /駐車3台以上可 /土地50坪以上 /LDK18畳以上 /システムキッチン /浴室乾燥機 /陽当り良好 /全居室収納 /閑静な住宅地 /LDK15畳以上 /和室 /整形地 /庭10坪以上 /シャワー付洗面台 /対面式キッチン /トイレ2ヶ所 /浴室1坪以上 /2階建 /2面以上バルコニー /南面バルコニー /複層ガラス /全室南向き /温水洗浄便座 /南庭 /床下収納 /浴室に窓 /吹抜け /TVモニタ付インターホン /通風良好 /IHクッキングヒーター /食器洗乾燥機 /ウォークインクロゼット /オール電化 /全室2面採光 | Property name 物件名 | | [Houses built for sale of Totetsu] Bright Square find Jiwaki cho 【遠鉄の分譲住宅】ブライトスクエア見付地脇町 | Price 価格 | | 28,300,000 yen ~ 31,800,000 yen 2830万円 ~ 3180万円 | Floor plan 間取り | | 3LDK ~ 4LDK 3LDK ~ 4LDK | Units sold 販売戸数 | | 7 units 7戸 | Total units 総戸数 | | 16 houses 16戸 | Land area 土地面積 | | 166.1 sq m ~ 166.34 sq m (50.24 tsubo ~ 50.31 square meters) 166.1m2 ~ 166.34m2(50.24坪 ~ 50.31坪) | Building area 建物面積 | | 102.68 sq m ~ 120.07 sq m (31.06 tsubo ~ 36.32 square meters) 102.68m2 ~ 120.07m2(31.06坪 ~ 36.32坪) | Completion date 完成時期(築年月) | | March 2014 in late schedule 2014年3月下旬予定 | Address 住所 | | Iwata, Shizuoka find Jiwaki cho 1588-1 静岡県磐田市見付地脇町1588-1 | Traffic 交通 | | Totetsu bus "promote housing" walk 6 minutes 遠鉄バス「促進住宅」歩6分 | Related links 関連リンク | | [Related Sites of this company] 【この会社の関連サイト】 | Person in charge 担当者より | | [Regarding this property.] We will guide regardless weekdays Saturday and Sunday. (Closed on Wednesdays) Please feel free to contact us. 【この物件について】土日平日問わずご案内致します。(水曜定休)お気軽にお問合せください。 | Contact お問い合せ先 | | TEL: 0800-603-1466 [Toll free] mobile phone ・ Also available from PHS
Caller ID is not notified
Please contact the "saw SUUMO (Sumo)"
If it does not lead, If the real estate company TEL:0800-603-1466【通話料無料】携帯電話・PHSからもご利用いただけます
発信者番号は通知されません
「SUUMO(スーモ)を見た」と問い合わせください
つながらない方、不動産会社の方は
| Time residents 入居時期 | | Consultation 相談 | Land of the right form 土地の権利形態 | | Ownership 所有権 | Use district 用途地域 | | One middle and high 1種中高 | Land category 地目 | | Residential land 宅地 | Overview and notices その他概要・特記事項 | | Building confirmation number: confirmation service No. KS113-2810-01096 other 建築確認番号:確認サービス第KS113-2810-01096号他 | Company profile 会社概要 | | <Seller> Shizuoka Governor (14) Article 001059 No. Enshu Railway Co. Totetsu home Hamamatsu housing Plaza (Housing Planning Division) Yubinbango433-8122 Shizuoka Prefecture medium Hamamatsu City District Ueshima 1-27-46 <売主>静岡県知事(14)第001059号遠州鉄道(株)遠鉄ホーム浜松住宅プラザ(住宅企画課)〒433-8122 静岡県浜松市中区上島1-27-46 |
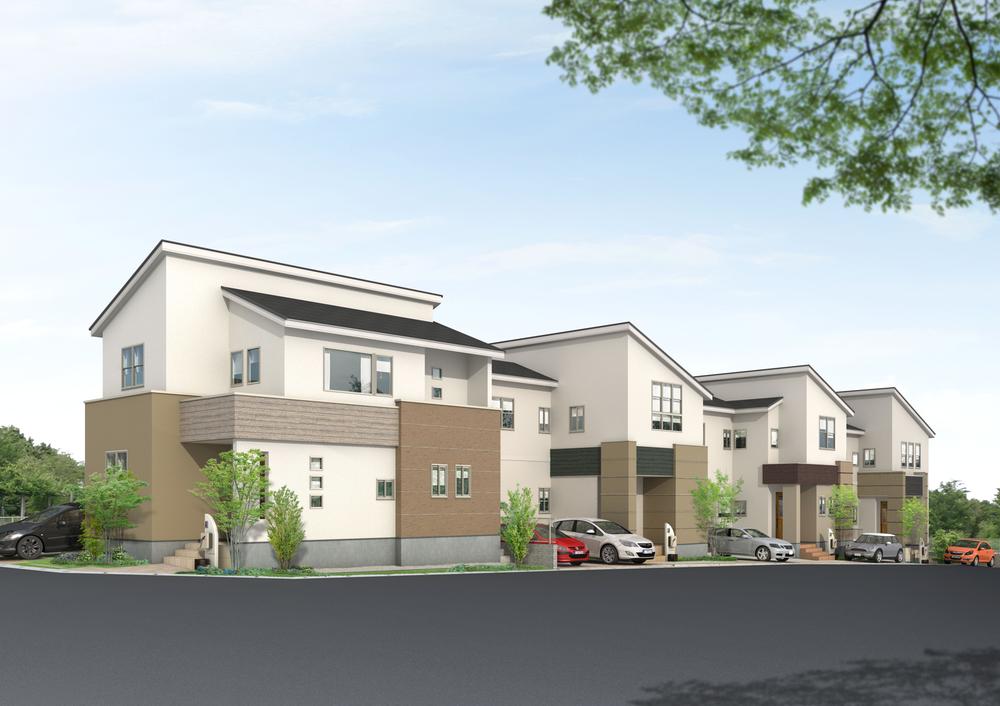 Cityscape Rendering
街並完成予想図
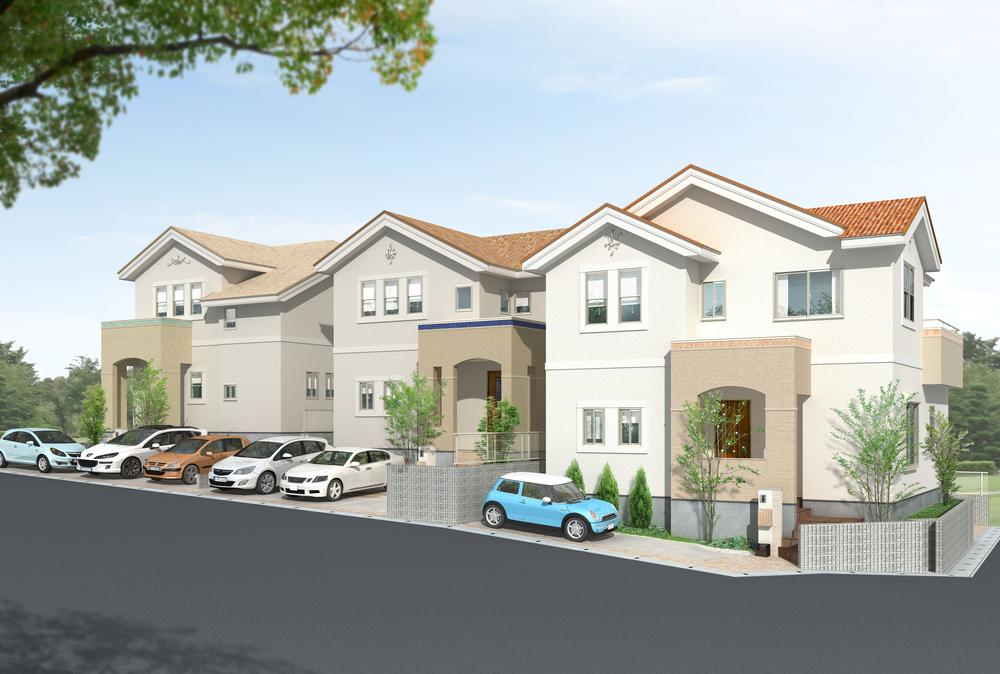 Cityscape Rendering
街並完成予想図
Rendering (appearance)完成予想図(外観) 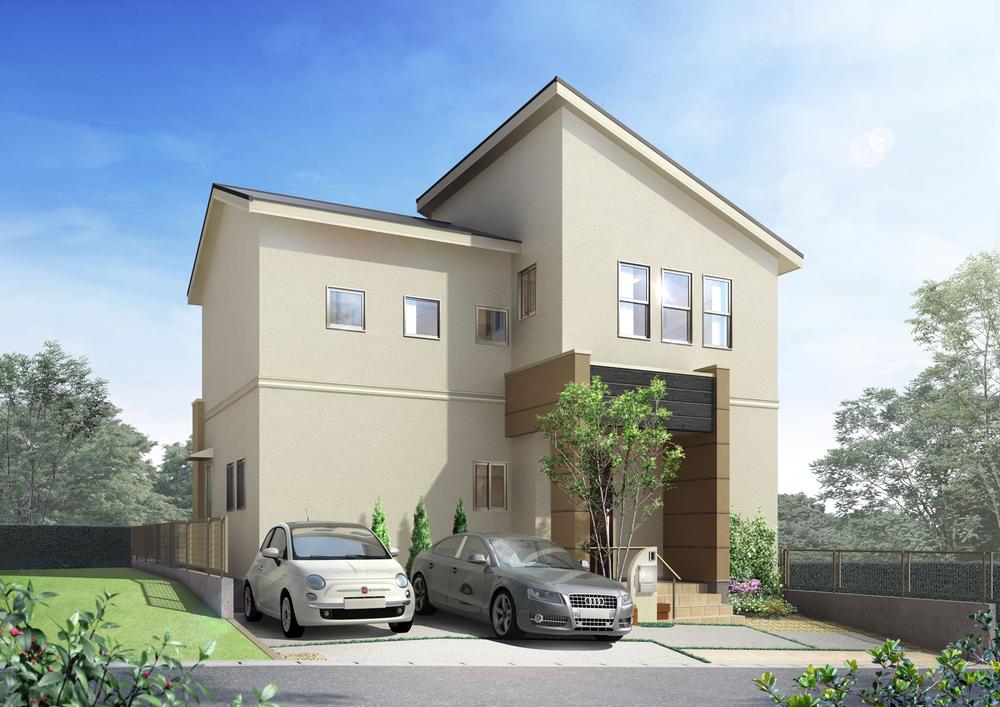 (1 Building) Rendering
(1号棟)完成予想図
Floor plan間取り図 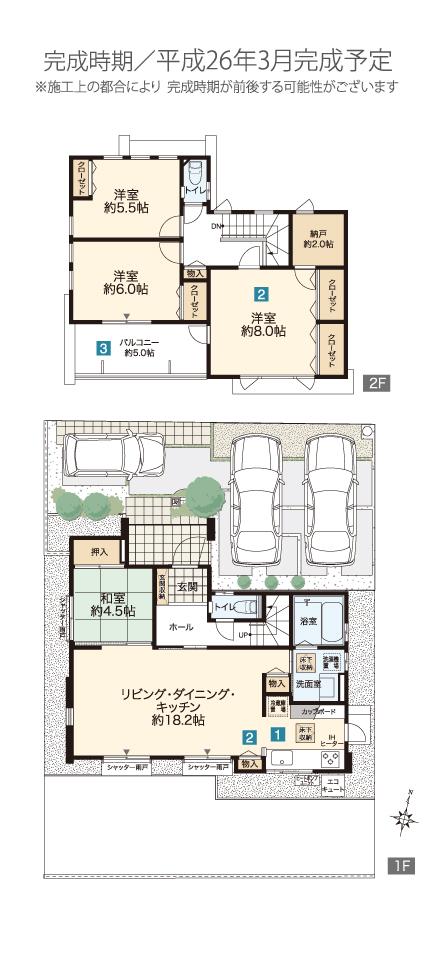 (1), Price 28,900,000 yen, 4LDK, Land area 166.22 sq m , Building area 106.93 sq m
(1)、価格2890万円、4LDK、土地面積166.22m2、建物面積106.93m2
Rendering (appearance)完成予想図(外観) 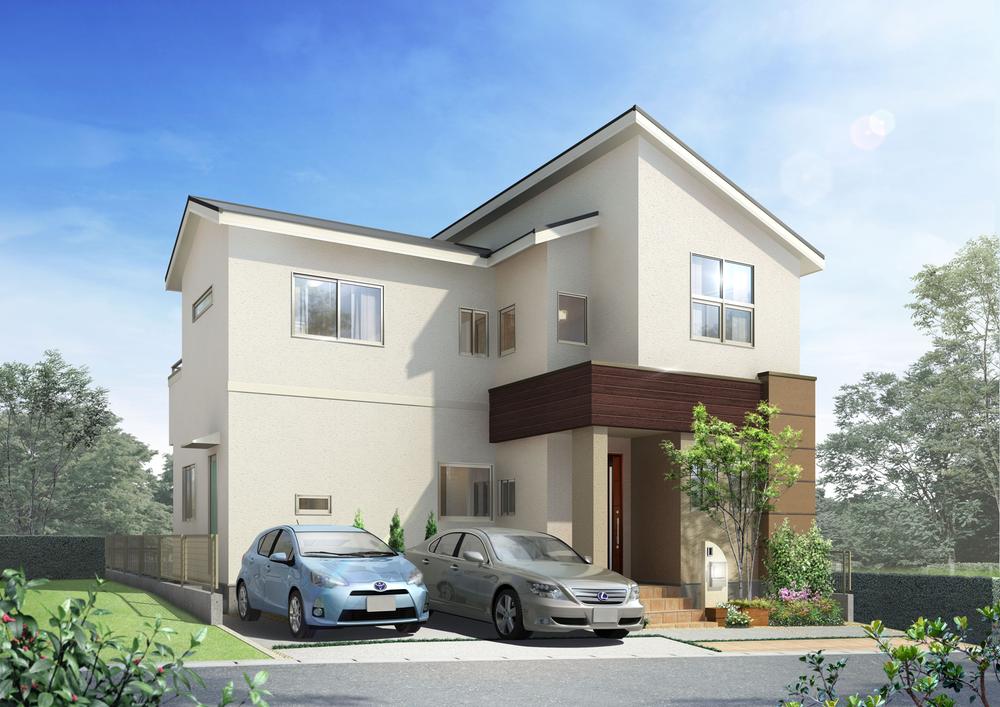 (Building 2) Rendering
(2号棟)完成予想図
Local photos, including front road前面道路含む現地写真 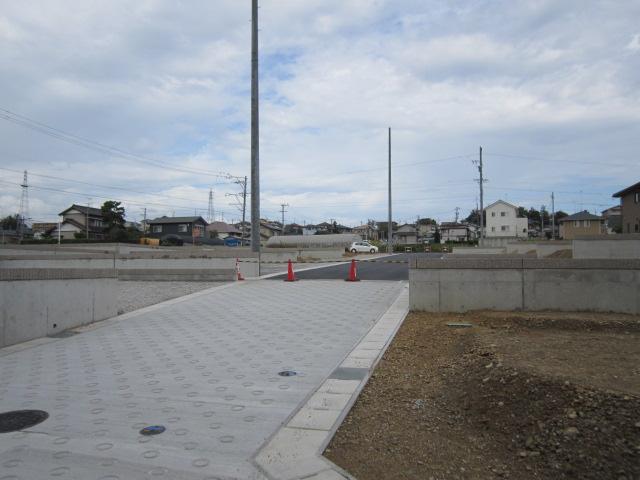 Local shooting
現地撮影
Primary school小学校 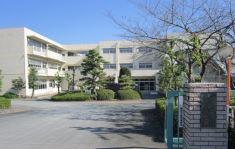 1079m to Iwata Municipal Iwata North Elementary School
磐田市立磐田北小学校まで1079m
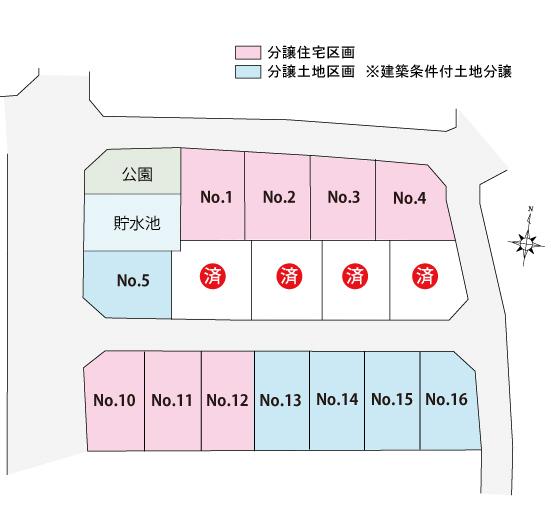 The entire compartment Figure
全体区画図
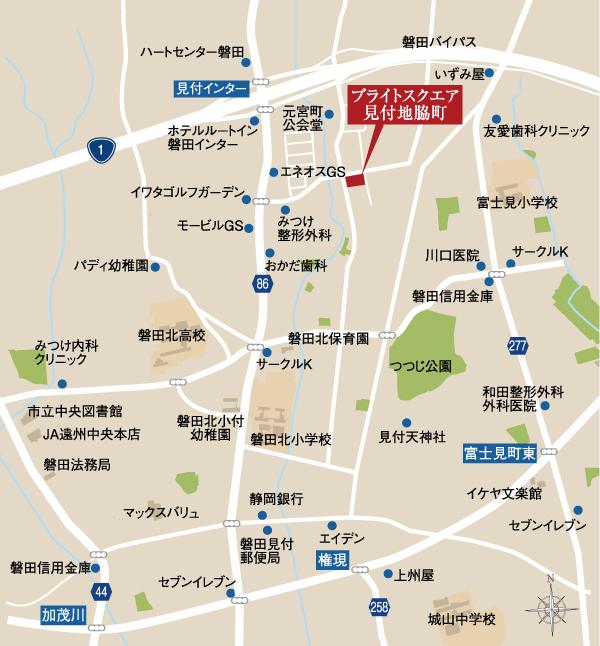 Local guide map
現地案内図
Floor plan間取り図 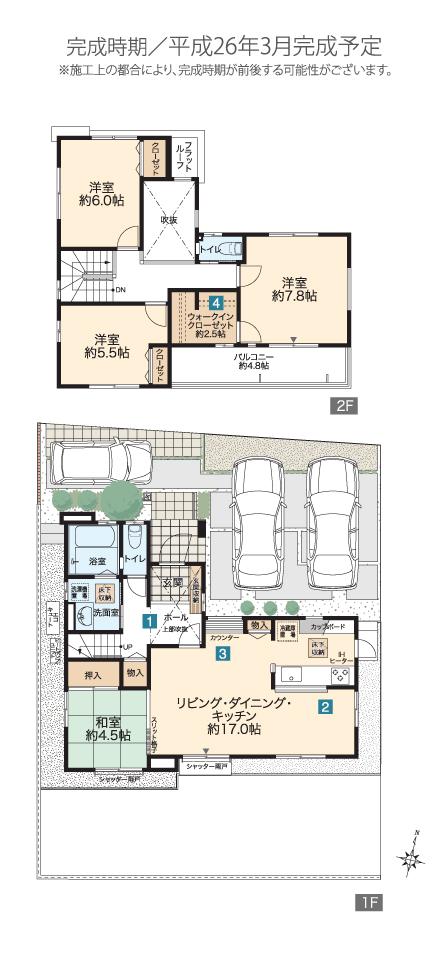 (2), Price 28,300,000 yen, 4LDK, Land area 166.1 sq m , Building area 104.74 sq m
(2)、価格2830万円、4LDK、土地面積166.1m2、建物面積104.74m2
Rendering (appearance)完成予想図(外観) 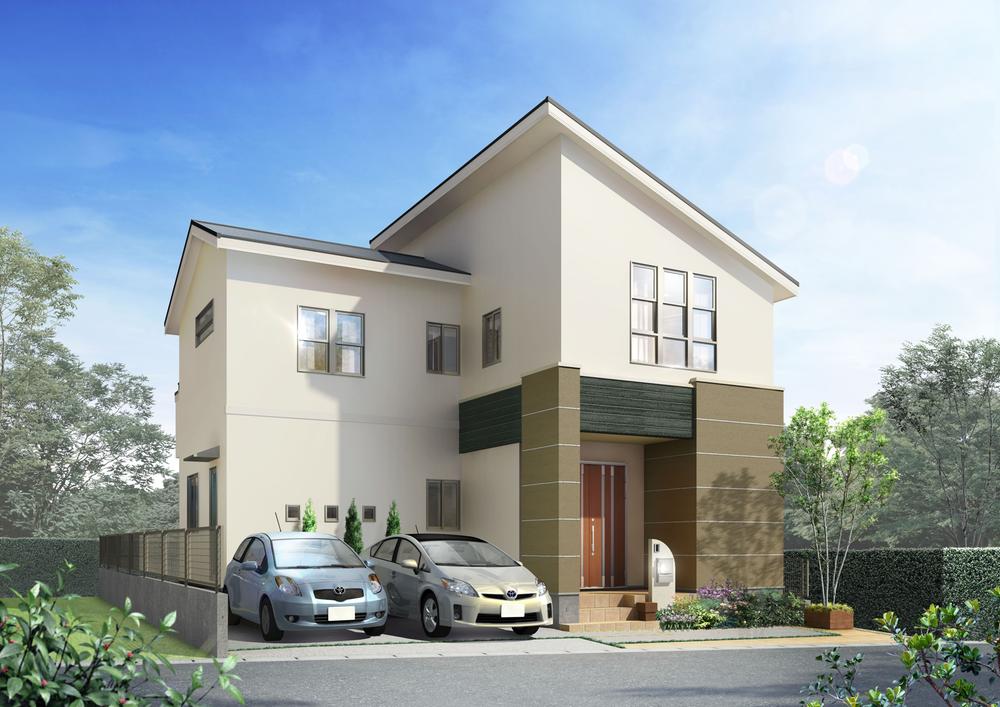 (3 Building) Rendering
(3号棟)完成予想図
Local photos, including front road前面道路含む現地写真 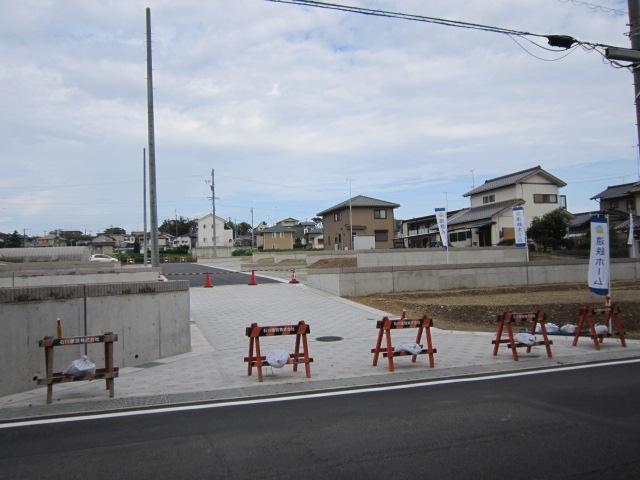 Local shooting
現地撮影
Park公園 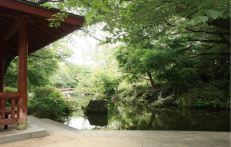 851m to Azalea Park
つつじ公園まで851m
Floor plan間取り図 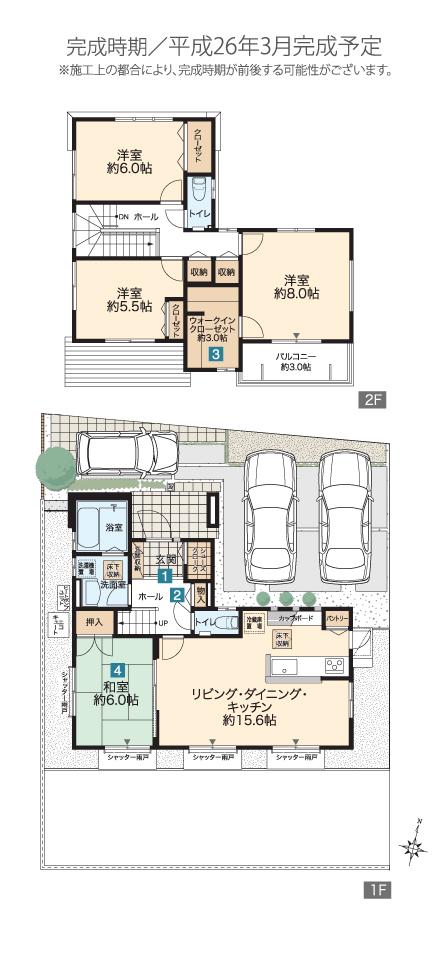 (3), Price 28.5 million yen, 4LDK, Land area 166.12 sq m , Building area 105.58 sq m
(3)、価格2850万円、4LDK、土地面積166.12m2、建物面積105.58m2
Rendering (appearance)完成予想図(外観) 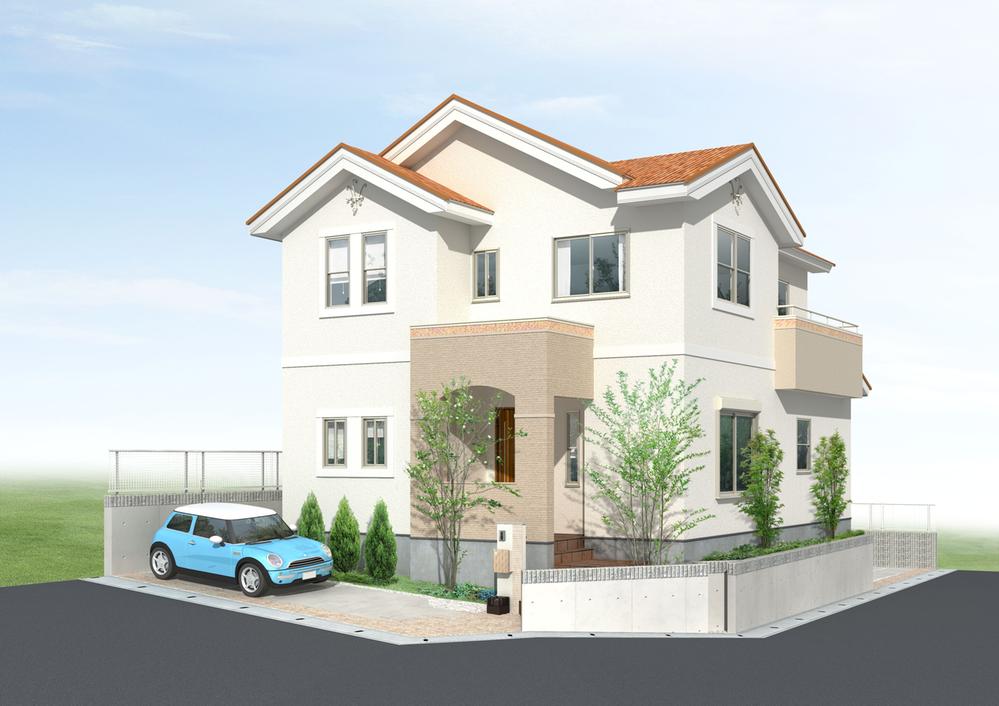 (10 Building) Rendering
(10号棟)完成予想図
Floor plan間取り図 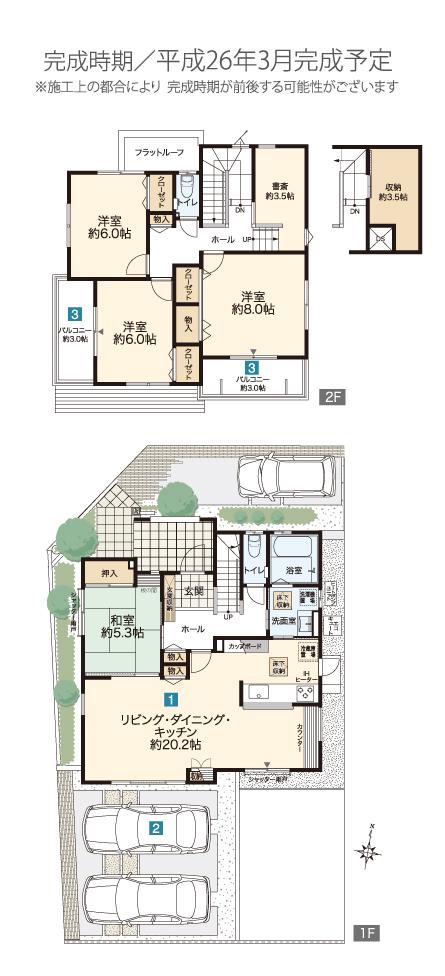 (10), Price 31,800,000 yen, 4LDK, Land area 166.14 sq m , Building area 120.07 sq m
(10)、価格3180万円、4LDK、土地面積166.14m2、建物面積120.07m2
Rendering (appearance)完成予想図(外観) 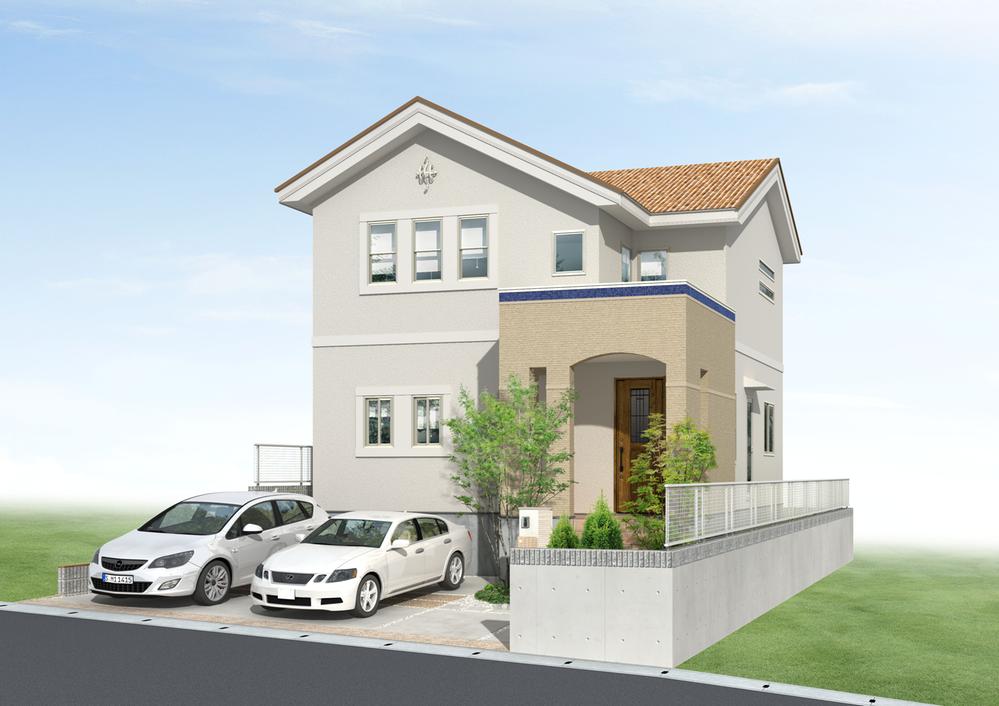 (11 Building) Rendering
(11号棟)完成予想図
Floor plan間取り図 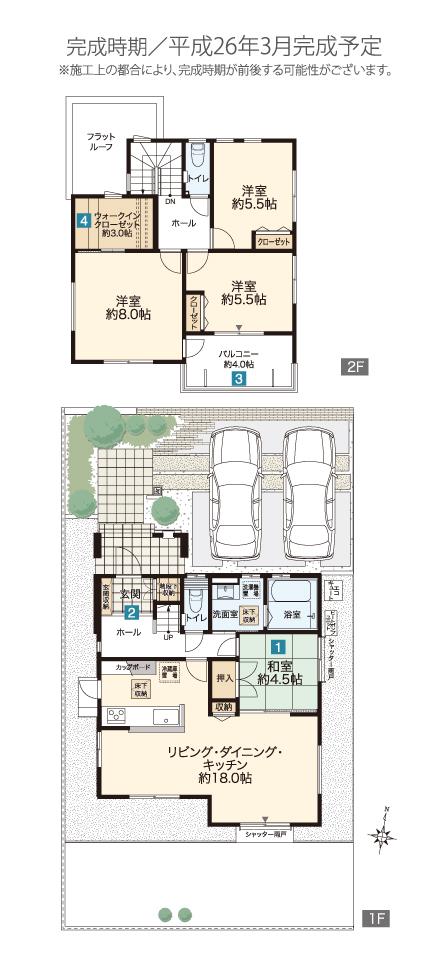 (11), Price 29.4 million yen, 4LDK, Land area 166.26 sq m , Building area 102.68 sq m
(11)、価格2940万円、4LDK、土地面積166.26m2、建物面積102.68m2
Rendering (appearance)完成予想図(外観) 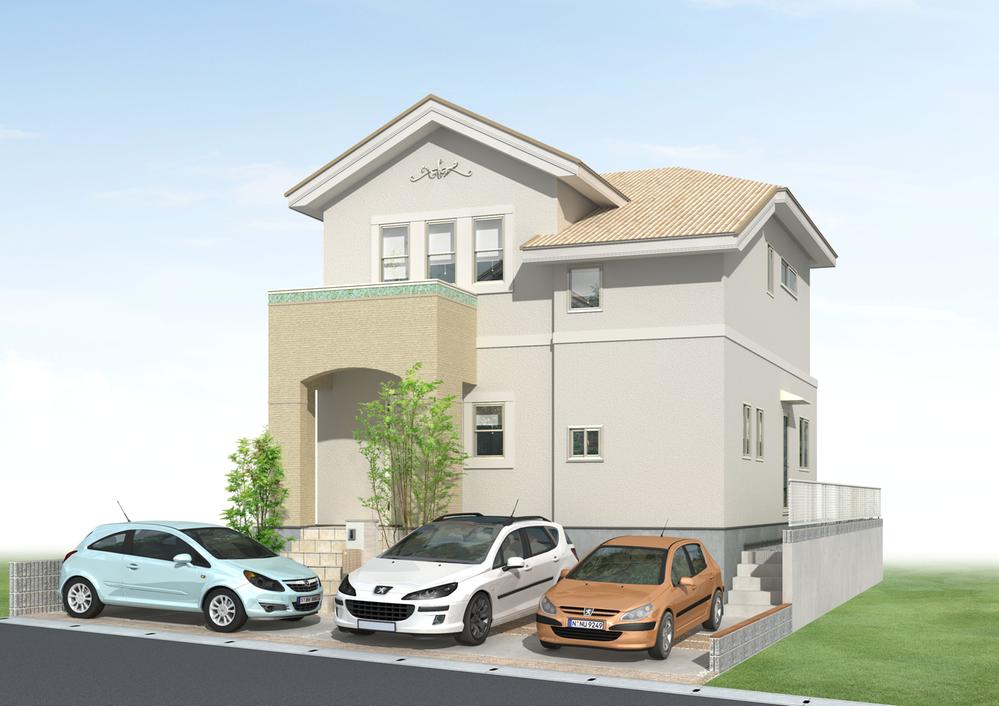 (12 Building) Rendering
(12号棟)完成予想図
Floor plan間取り図 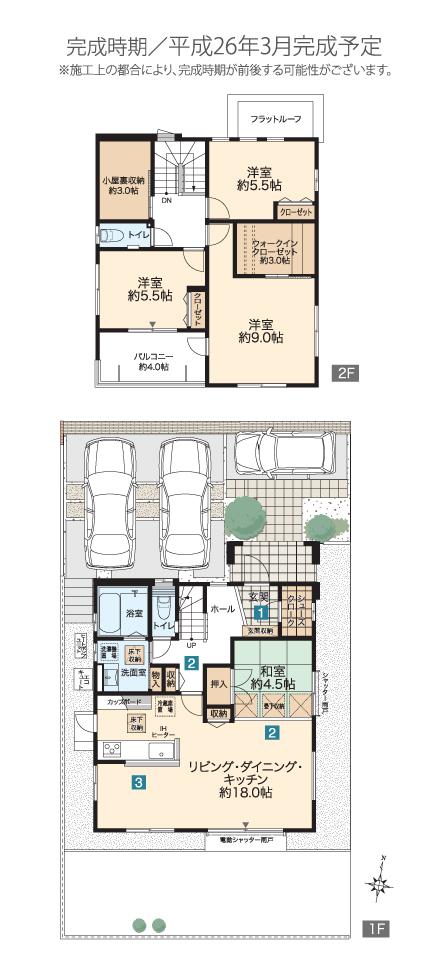 (12), Price 29,900,000 yen, 4LDK, Land area 166.34 sq m , Building area 107.76 sq m
(12)、価格2990万円、4LDK、土地面積166.34m2、建物面積107.76m2
Location
|





















