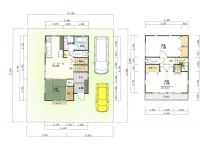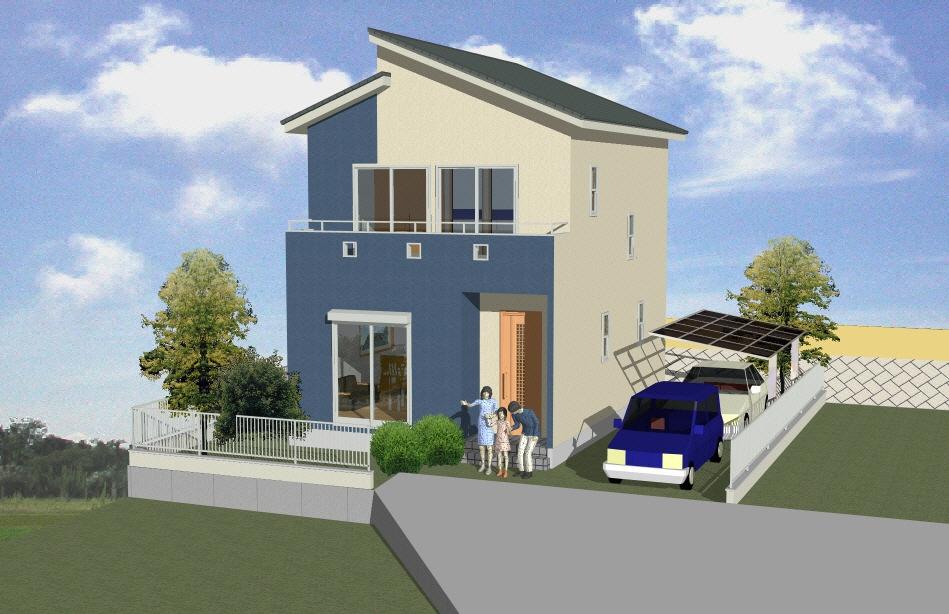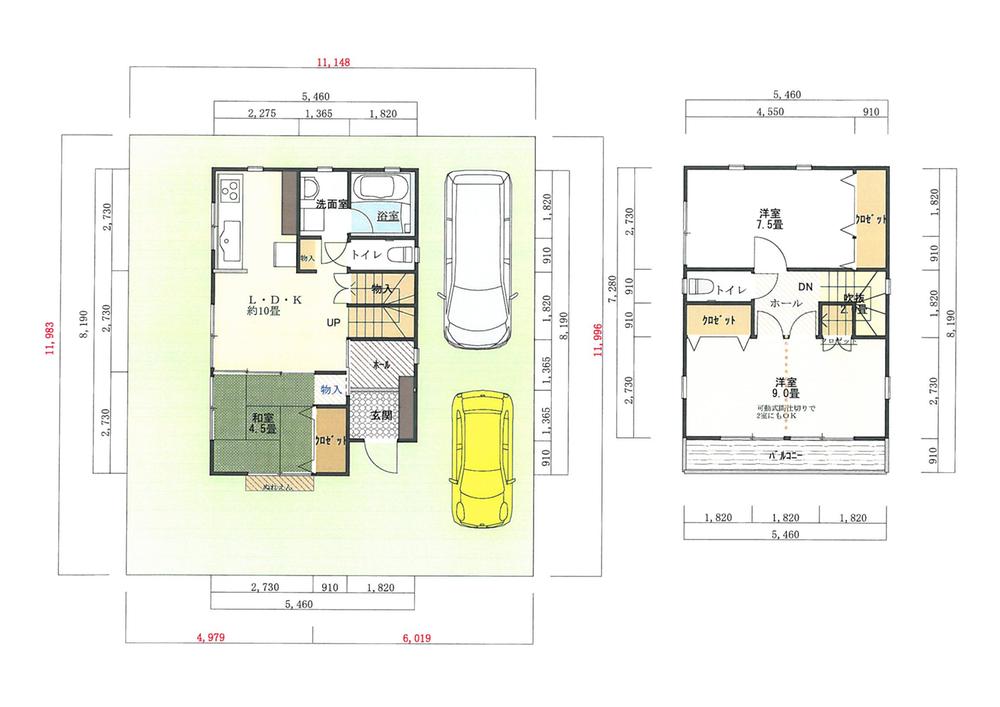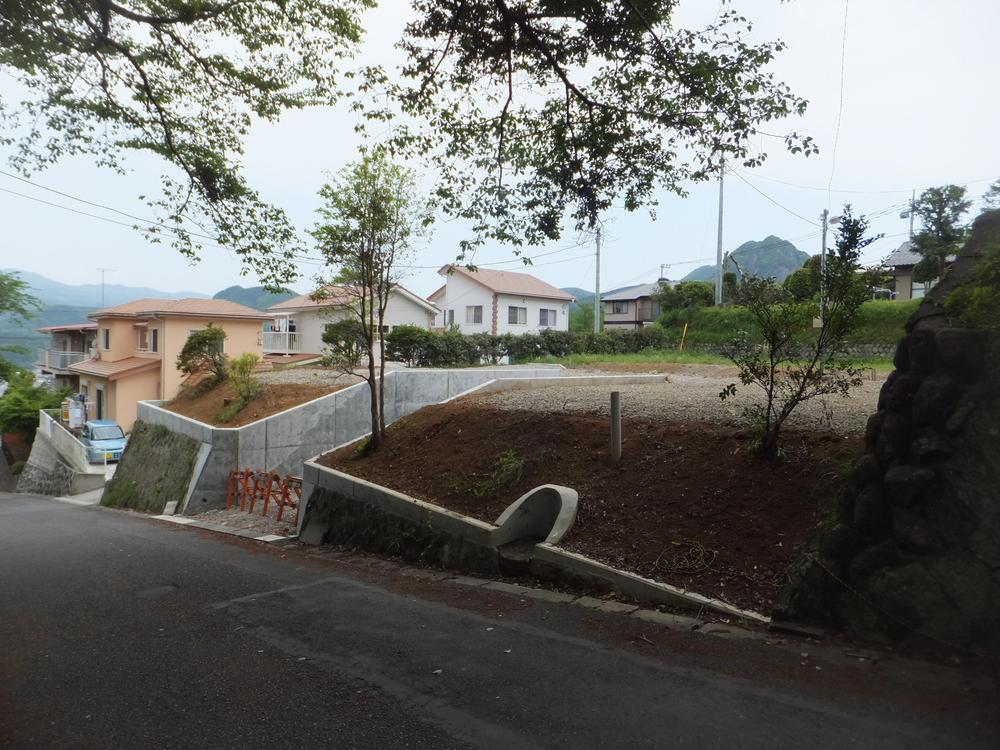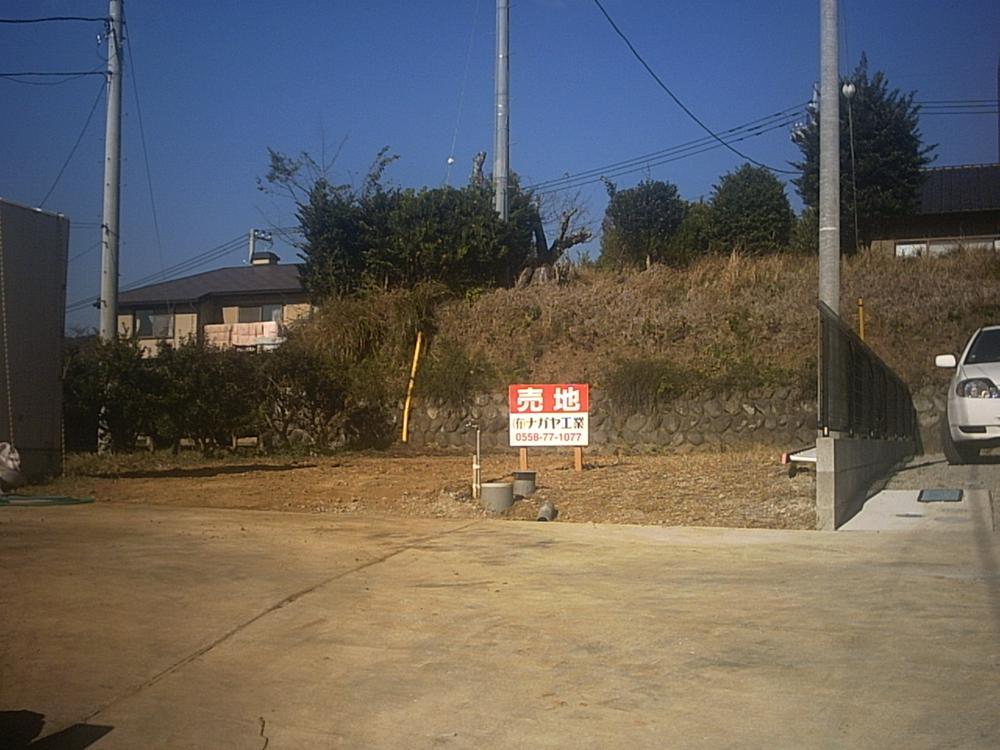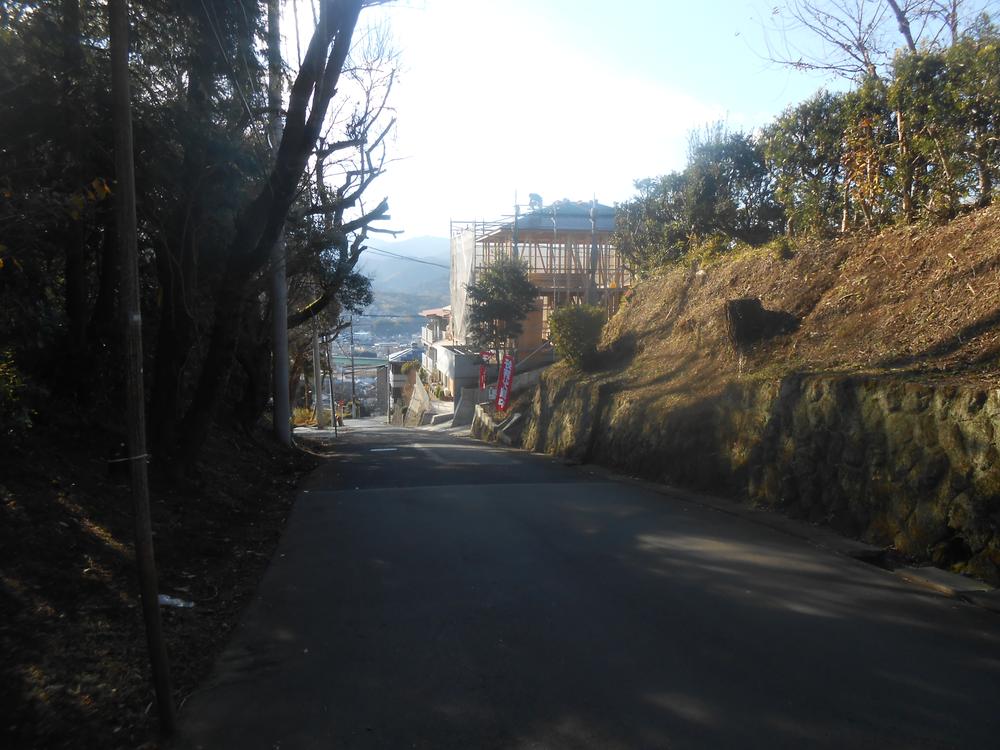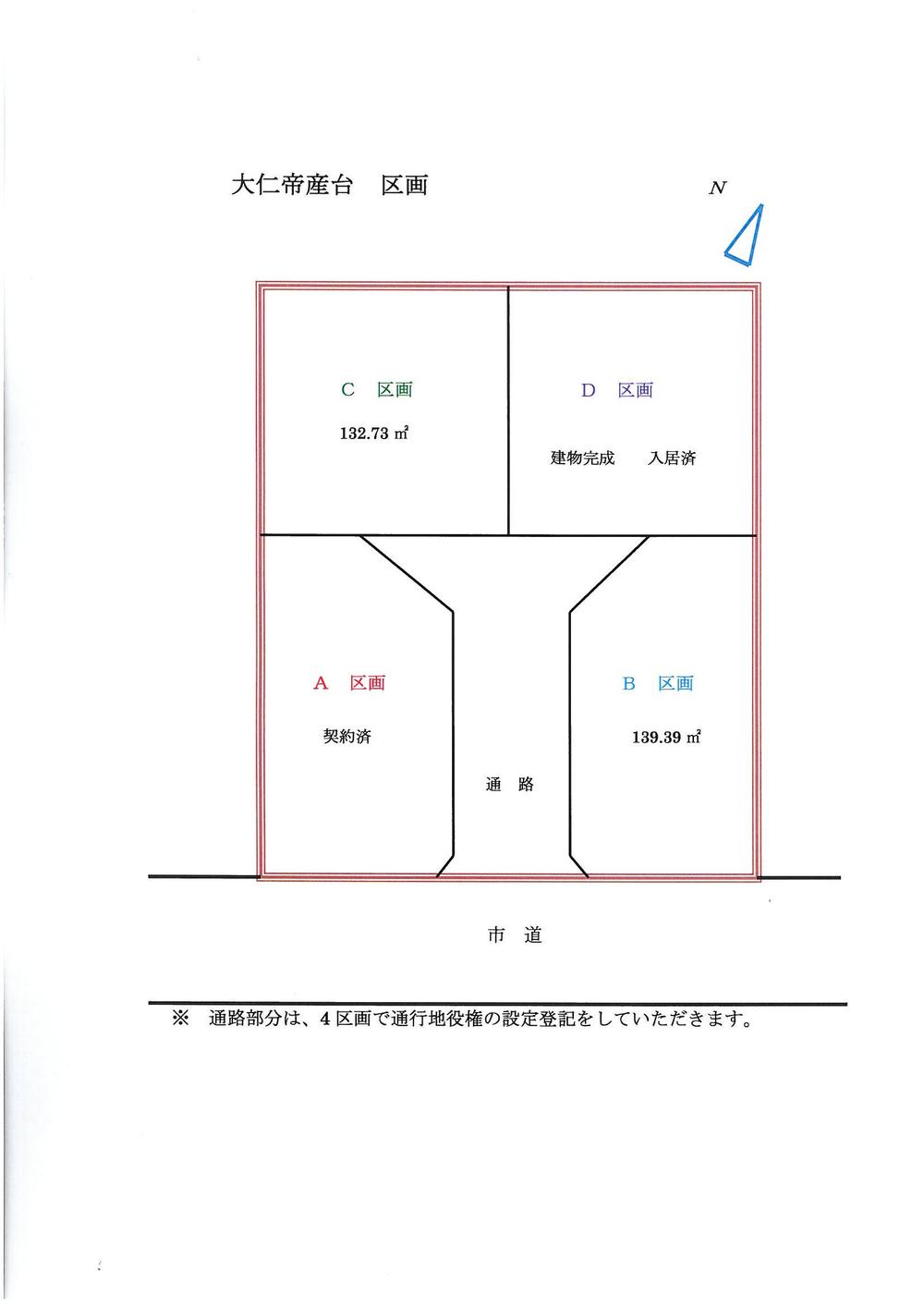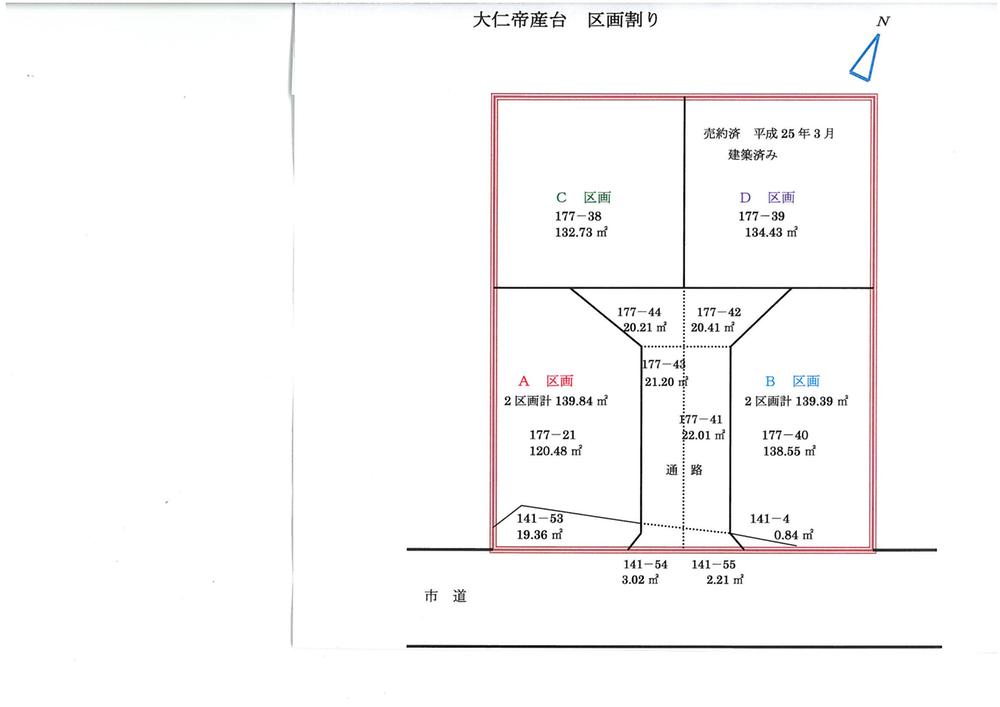|
|
Shizuoka Prefecture Izunokuni
静岡県伊豆の国市
|
|
Izuhakone railway sunzu line "Ohito" walk 13 minutes
伊豆箱根鉄道駿豆線「大仁」歩13分
|
|
Ohito Hotel near the south tiers of, Quiet subdivision. Izunokuni House construction grant business There subsidize up to 100 thousand yen
大仁ホテル近くの南ひな壇の、閑静な分譲地。伊豆の国市 住宅新築助成事業 最高100万円の助成金支給あり
|
|
Close to the Sunflower nursery, It is shopping Apita Ohito shop is nearby
近くに ひまわり保育園、 買物は アピタ大仁店が近隣に
|
Features pickup 特徴ピックアップ | | Parking two Allowed / Fiscal year Available / Facing south / System kitchen / Yang per good / All room storage / A quiet residential area / Around traffic fewer / Face-to-face kitchen / Barrier-free / Toilet 2 places / 2-story / Double-glazing / The window in the bathroom / TV monitor interphone / Leafy residential area / Ventilation good / Good view / IH cooking heater / Dish washing dryer / All-electric / BS ・ CS ・ CATV / Located on a hill / Fireworks viewing / roof balcony 駐車2台可 /年度内入居可 /南向き /システムキッチン /陽当り良好 /全居室収納 /閑静な住宅地 /周辺交通量少なめ /対面式キッチン /バリアフリー /トイレ2ヶ所 /2階建 /複層ガラス /浴室に窓 /TVモニタ付インターホン /緑豊かな住宅地 /通風良好 /眺望良好 /IHクッキングヒーター /食器洗乾燥機 /オール電化 /BS・CS・CATV /高台に立地 /花火大会鑑賞 /ルーフバルコニー |
Price 価格 | | 24.5 million yen 2450万円 |
Floor plan 間取り | | 3LDK 3LDK |
Units sold 販売戸数 | | 1 units 1戸 |
Total units 総戸数 | | 1 units 1戸 |
Land area 土地面積 | | 152.94 sq m (46.26 tsubo) (Registration), Alley-like portion: 20.21 sq m including 152.94m2(46.26坪)(登記)、路地状部分:20.21m2含 |
Building area 建物面積 | | 82.8 sq m (25.04 square meters) 82.8m2(25.04坪) |
Driveway burden-road 私道負担・道路 | | Nothing, South 5m width (contact the road width 4m) 無、南5m幅(接道幅4m) |
Completion date 完成時期(築年月) | | 4 months after the contract 契約後4ヶ月 |
Address 住所 | | Shizuoka Prefecture Izunokuni Ohito 177-38 ・ 177-44 静岡県伊豆の国市大仁177-38・177-44 |
Traffic 交通 | | Izuhakone railway sunzu line "Ohito" walk 13 minutes 伊豆箱根鉄道駿豆線「大仁」歩13分
|
Person in charge 担当者より | | Rep tenement 担当者ナガヤ |
Contact お問い合せ先 | | TEL: 0558-77-1077 Please inquire as "saw SUUMO (Sumo)" TEL:0558-77-1077「SUUMO(スーモ)を見た」と問い合わせください |
Expenses 諸費用 | | Water subscription dues : 36,750 yen / Bulk 水道加入分担金 :3万6750円/一括 |
Building coverage, floor area ratio 建ぺい率・容積率 | | 60% ・ 200% 60%・200% |
Time residents 入居時期 | | 4 months after the contract 契約後4ヶ月 |
Land of the right form 土地の権利形態 | | Ownership 所有権 |
Structure and method of construction 構造・工法 | | Wooden 2-story (framing method) 木造2階建(軸組工法) |
Construction 施工 | | (Yes) tenement industry (有)ナガヤ工業 |
Use district 用途地域 | | Two dwellings 2種住居 |
Other limitations その他制限事項 | | Way easement 20.21 sq m 通行地役権20.21m2 |
Overview and notices その他概要・特記事項 | | Contact: tenement, Facilities: Public Water Supply, This sewage, All-electric, Building confirmation number: No. H23 confirmation building static Ken lived No. 13411, Parking: car space 担当者:ナガヤ、設備:公営水道、本下水、オール電化、建築確認番号:第H23確認建築静建住ま13411号、駐車場:カースペース |
Company profile 会社概要 | | <Seller> Shizuoka Governor (1) No. 013136 (with) row house industrial Yubinbango410-2315 Shizuoka Prefecture Izunokuni Takyo 230-1 <売主>静岡県知事(1)第013136号(有)ナガヤ工業〒410-2315 静岡県伊豆の国市田京230-1 |

