New Homes » Tokai » Shizuoka Prefecture » Numazu
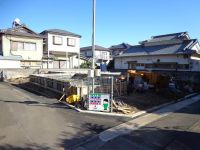 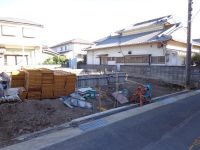
| | Numazu, Shizuoka Prefecture 静岡県沼津市 |
| JR Tokaido Line "Numazu" 12 minutes Ayumi Koyashiki 1 minute bus JR東海道本線「沼津」バス12分小屋敷歩1分 |
| Parking two Allowed, System kitchen, Bathroom Dryer, All room storage, Washbasin with shower, Face-to-face kitchenese-style room, Toilet 2 places, 2-story, The window in the bathroom, Water filter, Storeroom 駐車2台可、システムキッチン、浴室乾燥機、全居室収納、シャワー付洗面台、対面式キッチン、和室、トイレ2ヶ所、2階建、浴室に窓、浄水器、納戸 |
| 4LDK + with closet. Parking spaces 2 units can be more than. Bathroom Dryer ・ Water filter ・ 24-hour ventilation system ・ Has been enhanced whole room pair glass other equipment. 4LDK+納戸付。駐車スペース2台以上可能です。浴室乾燥機・浄水器・24時間換気システム・全居室ペアガラス他設備充実しています。 |
Features pickup 特徴ピックアップ | | Parking two Allowed / System kitchen / Bathroom Dryer / All room storage / Japanese-style room / Washbasin with shower / Face-to-face kitchen / Toilet 2 places / 2-story / The window in the bathroom / Water filter / Storeroom 駐車2台可 /システムキッチン /浴室乾燥機 /全居室収納 /和室 /シャワー付洗面台 /対面式キッチン /トイレ2ヶ所 /2階建 /浴室に窓 /浄水器 /納戸 | Price 価格 | | 24,800,000 yen ~ 26,800,000 yen 2480万円 ~ 2680万円 | Floor plan 間取り | | 4LDK + S (storeroom) 4LDK+S(納戸) | Units sold 販売戸数 | | 3 units 3戸 | Total units 総戸数 | | 3 units 3戸 | Land area 土地面積 | | 123.32 sq m ~ 139.56 sq m (37.30 tsubo ~ 42.21 square meters) 123.32m2 ~ 139.56m2(37.30坪 ~ 42.21坪) | Building area 建物面積 | | 90.72 sq m ~ 91.93 sq m (27.44 tsubo ~ 27.80 square meters) 90.72m2 ~ 91.93m2(27.44坪 ~ 27.80坪) | Completion date 完成時期(築年月) | | 2013 late December plans 2013年12月下旬予定 | Address 住所 | | Numazu, Shizuoka Prefecture Higashishiji 静岡県沼津市東椎路 | Traffic 交通 | | JR Tokaido Line "Numazu" 12 minutes Ayumi Koyashiki 1 minute bus JR東海道本線「沼津」バス12分小屋敷歩1分
| Related links 関連リンク | | [Related Sites of this company] 【この会社の関連サイト】 | Contact お問い合せ先 | | TEL: 0120-852300 [Toll free] Please contact the "saw SUUMO (Sumo)" TEL:0120-852300【通話料無料】「SUUMO(スーモ)を見た」と問い合わせください | Building coverage, floor area ratio 建ぺい率・容積率 | | Kenpei rate: 60%, Volume ratio: 160% 建ペい率:60%、容積率:160% | Time residents 入居時期 | | Consultation 相談 | Land of the right form 土地の権利形態 | | Ownership 所有権 | Structure and method of construction 構造・工法 | | Wooden 2-story 木造2階建 | Use district 用途地域 | | Two mid-high 2種中高 | Land category 地目 | | Residential land 宅地 | Overview and notices その他概要・特記事項 | | Building confirmation number: No. H25SHC114538 建築確認番号:第H25SHC114538号 | Company profile 会社概要 | | <Mediation> Shizuoka Governor (6) No. 010231 (Corporation), Shizuoka Prefecture Building Lots and Buildings Transaction Business Association Tokai Real Estate Fair Trade Council member (Ltd.) Uptown Izu Yubinbango413-0011 Atami, Shizuoka Prefecture tawaramoto 1-10 <仲介>静岡県知事(6)第010231号(公社)静岡県宅地建物取引業協会会員 東海不動産公正取引協議会加盟(株)アップタウン伊豆〒413-0011 静岡県熱海市田原本町1-10 |
Local photos, including front road前面道路含む現地写真 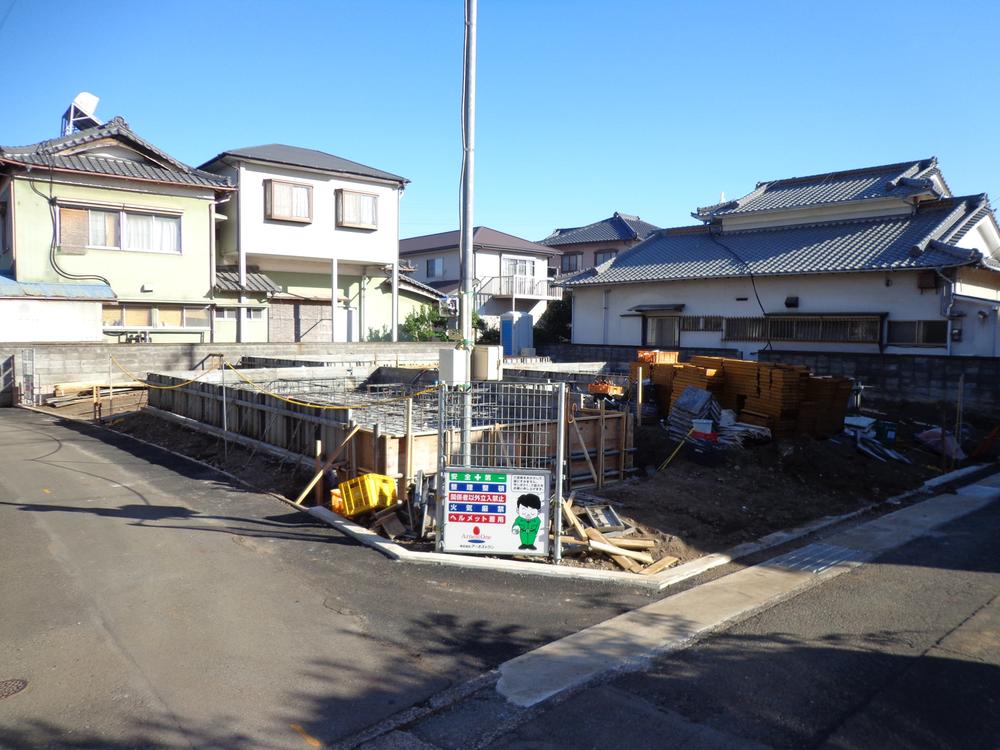 2013 December scheduled for completion
平成25年12月完成予定
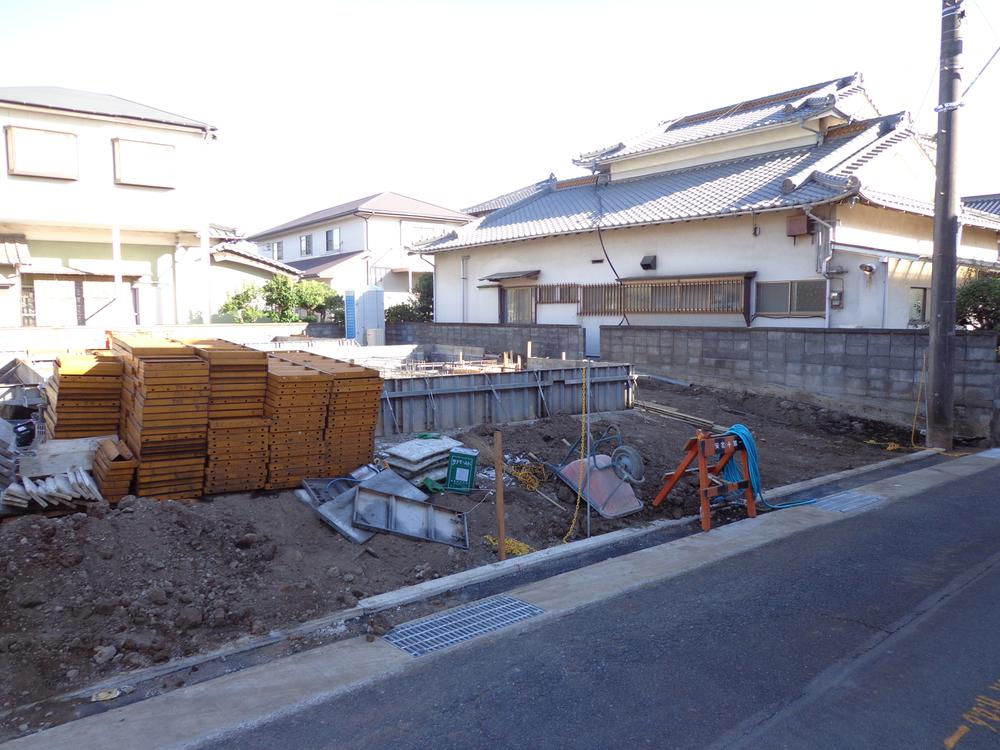 1 Building under construction
1号棟建築中
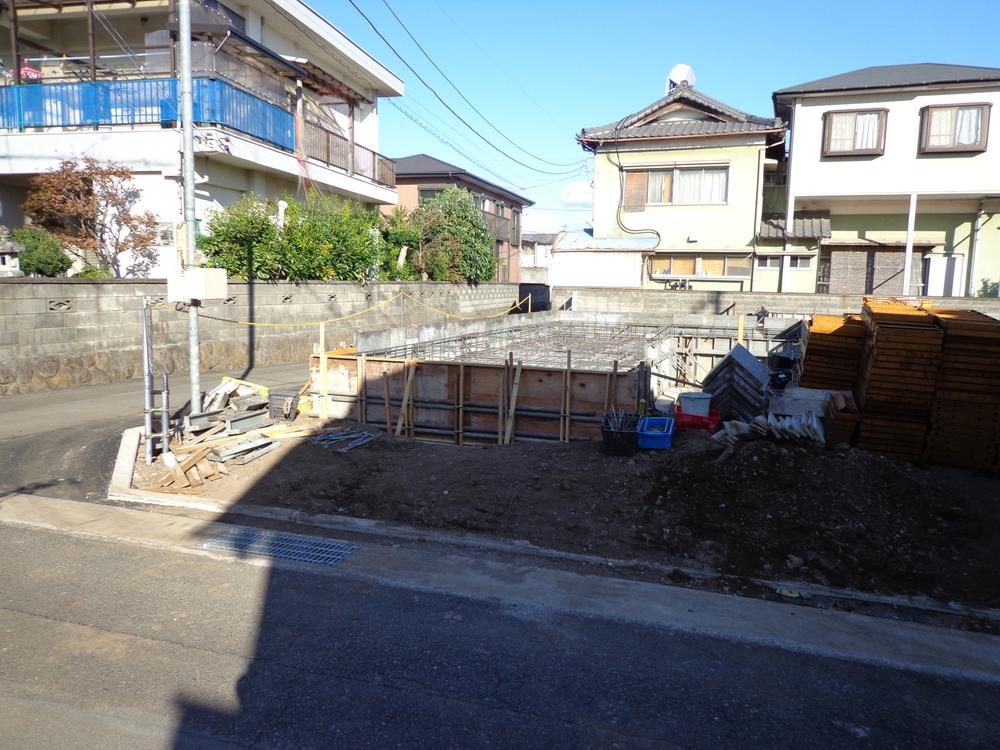 2 Building under construction
2号棟建築中
Floor plan間取り図 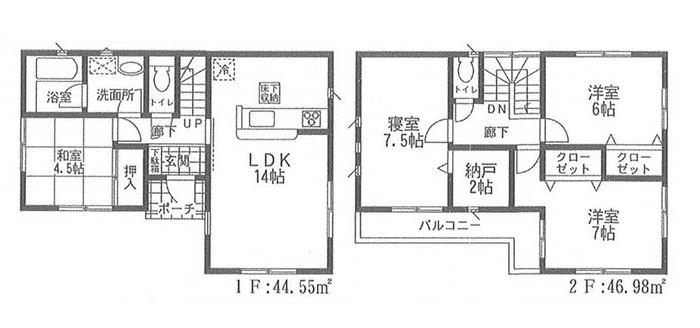 (1 Building), Price 25,800,000 yen, 4LDK+S, Land area 123.37 sq m , Building area 91.53 sq m
(1号棟)、価格2580万円、4LDK+S、土地面積123.37m2、建物面積91.53m2
Local photos, including front road前面道路含む現地写真 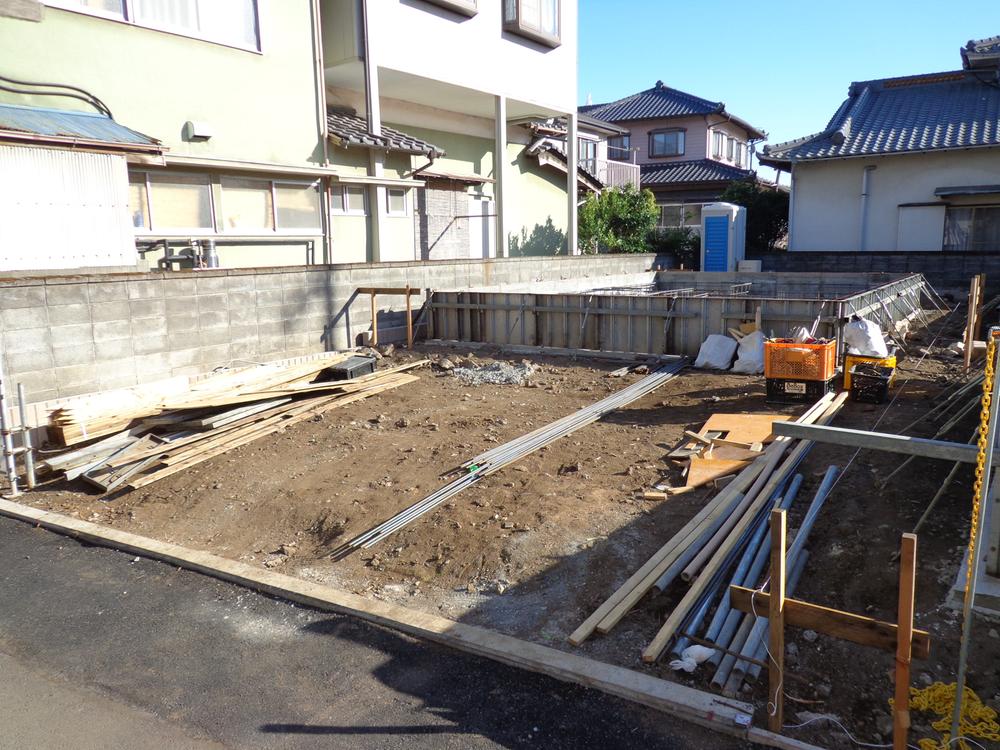 3 Building under construction
3号棟建築中
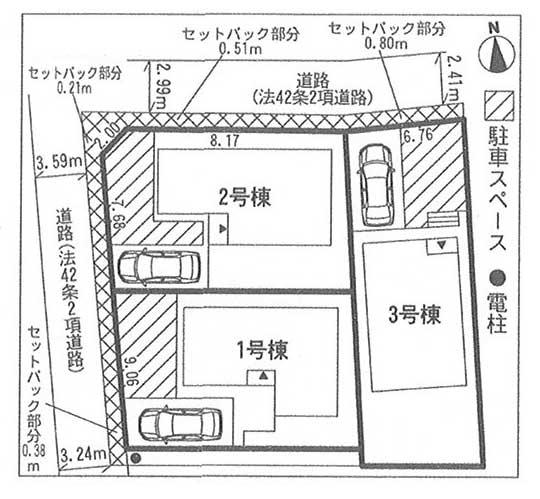 The entire compartment Figure
全体区画図
Floor plan間取り図  (Building 2), Price 26,800,000 yen, 4LDK+S, Land area 123.32 sq m , Building area 91.93 sq m
(2号棟)、価格2680万円、4LDK+S、土地面積123.32m2、建物面積91.93m2
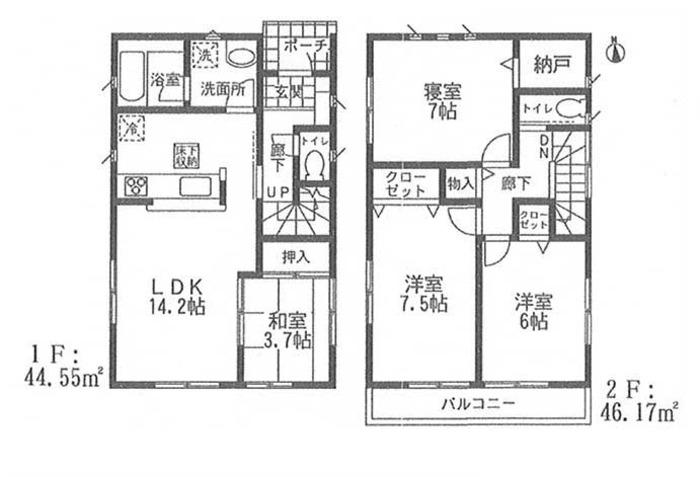 (3 Building), Price 24,800,000 yen, 4LDK+S, Land area 139.56 sq m , Building area 90.72 sq m
(3号棟)、価格2480万円、4LDK+S、土地面積139.56m2、建物面積90.72m2
Location
|









