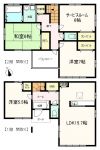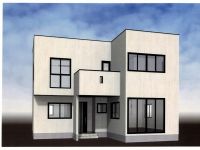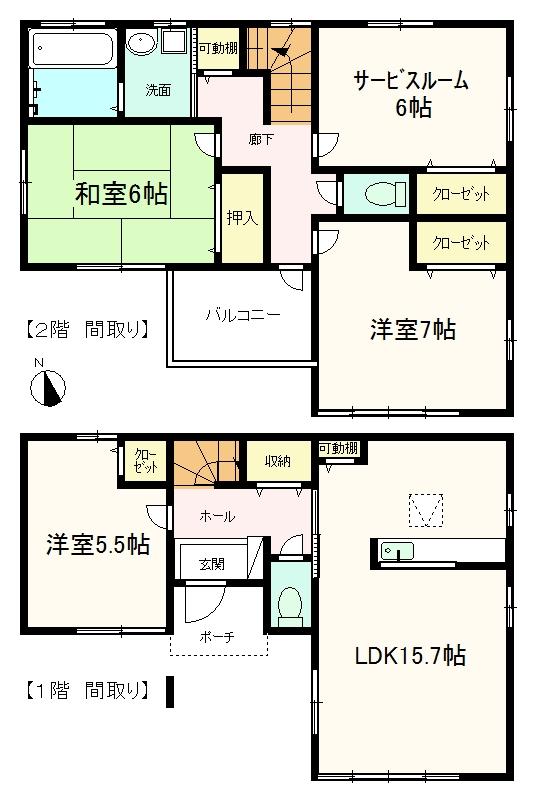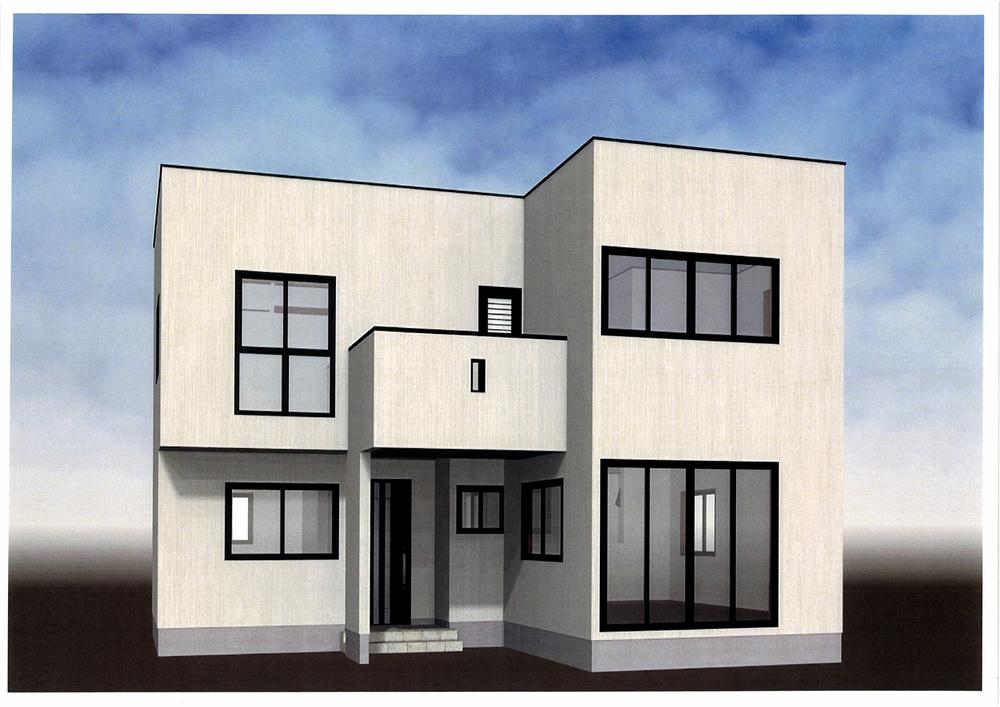|
|
Numazu, Shizuoka Prefecture
静岡県沼津市
|
|
JR Tokaido Line "Numazu" walk 23 minutes
JR東海道本線「沼津」歩23分
|
|
It appeared new homes 3SLDK is to Numakita-cho 1-chome of quiet a reputation as a good convenience! ! Stylish building in white color, Face-to-face kitchen to the all-electric, Parking is also allowed two, Sunny is the site of a good south road
閑静で利便性が良いと評判の沼北町1丁目に3SLDKの新築住宅が登場!! ホワイト色でスタイリッシュな建物、オール電化に対面型キッチン、駐車も2台可、日当たりの良い南面道路の敷地です
|
Features pickup 特徴ピックアップ | | Pre-ground survey / Parking two Allowed / Super close / It is close to the city / Facing south / System kitchen / Yang per good / All room storage / Flat to the station / Siemens south road / A quiet residential area / LDK15 tatami mats or more / Around traffic fewer / Japanese-style room / Shaping land / Washbasin with shower / Face-to-face kitchen / Barrier-free / Toilet 2 places / Bathroom 1 tsubo or more / 2-story / South balcony / Double-glazing / Otobasu / Warm water washing toilet seat / The window in the bathroom / TV monitor interphone / Mu front building / Ventilation good / IH cooking heater / All-electric 地盤調査済 /駐車2台可 /スーパーが近い /市街地が近い /南向き /システムキッチン /陽当り良好 /全居室収納 /駅まで平坦 /南側道路面す /閑静な住宅地 /LDK15畳以上 /周辺交通量少なめ /和室 /整形地 /シャワー付洗面台 /対面式キッチン /バリアフリー /トイレ2ヶ所 /浴室1坪以上 /2階建 /南面バルコニー /複層ガラス /オートバス /温水洗浄便座 /浴室に窓 /TVモニタ付インターホン /前面棟無 /通風良好 /IHクッキングヒーター /オール電化 |
Price 価格 | | 32 million yen 3200万円 |
Floor plan 間取り | | 3LDK + S (storeroom) 3LDK+S(納戸) |
Units sold 販売戸数 | | 1 units 1戸 |
Total units 総戸数 | | 1 units 1戸 |
Land area 土地面積 | | 100.3 sq m 100.3m2 |
Building area 建物面積 | | 95.64 sq m 95.64m2 |
Driveway burden-road 私道負担・道路 | | Nothing, South 4m width (contact the road width 10.4m) 無、南4m幅(接道幅10.4m) |
Completion date 完成時期(築年月) | | February 2014 2014年2月 |
Address 住所 | | Numazu, Shizuoka Prefecture Numakita cho 静岡県沼津市沼北町1 |
Traffic 交通 | | JR Tokaido Line "Numazu" walk 23 minutes JR東海道本線「沼津」歩23分
|
Contact お問い合せ先 | | TEL: 055-921-0511 Please inquire as "saw SUUMO (Sumo)" TEL:055-921-0511「SUUMO(スーモ)を見た」と問い合わせください |
Building coverage, floor area ratio 建ぺい率・容積率 | | 60% ・ 160% 60%・160% |
Time residents 入居時期 | | March 2014 schedule 2014年3月予定 |
Land of the right form 土地の権利形態 | | Ownership 所有権 |
Structure and method of construction 構造・工法 | | Wooden 2-story 木造2階建 |
Use district 用途地域 | | Two dwellings 2種住居 |
Overview and notices その他概要・特記事項 | | Facilities: Public Water Supply, This sewage, All-electric, Building confirmation number: No. H25 confirmation building static Ken lived No. 11845, Parking: car space 設備:公営水道、本下水、オール電化、建築確認番号:第H25確認建築静建住ま11845号、駐車場:カースペース |
Company profile 会社概要 | | <Mediation> Shizuoka Governor (7) No. 006341 (Corporation), Shizuoka Prefecture Building Lots and Buildings Transaction Business Association Tokai Real Estate Fair Trade Council member (Ltd.) Taiga real estate Yubinbango410-0056 Numazu, Shizuoka Prefecture Takashima-cho, 4-20 <仲介>静岡県知事(7)第006341号(公社)静岡県宅地建物取引業協会会員 東海不動産公正取引協議会加盟(株)大河不動産〒410-0056 静岡県沼津市高島町4-20 |



