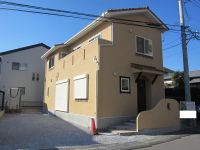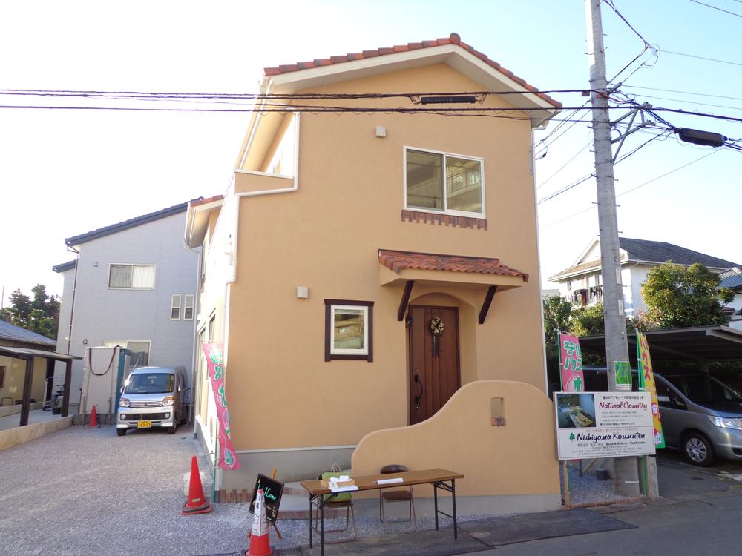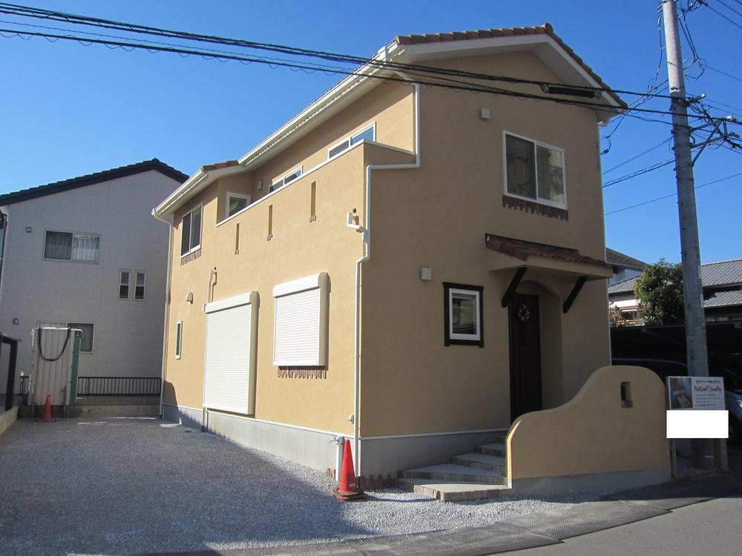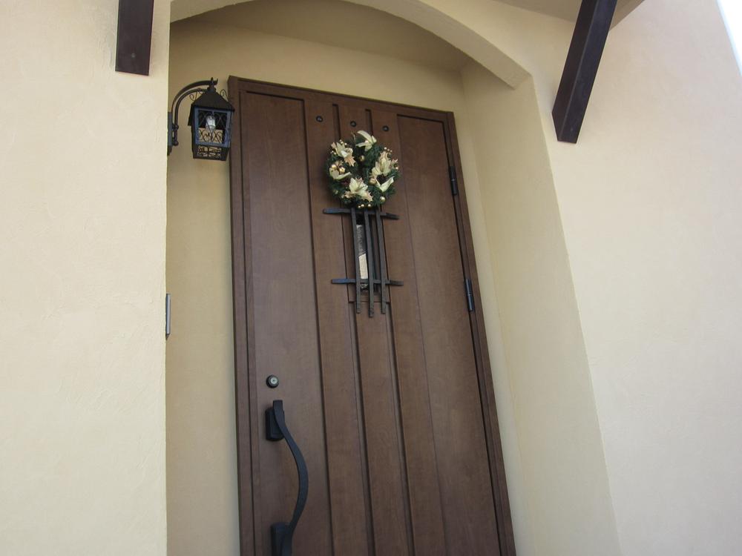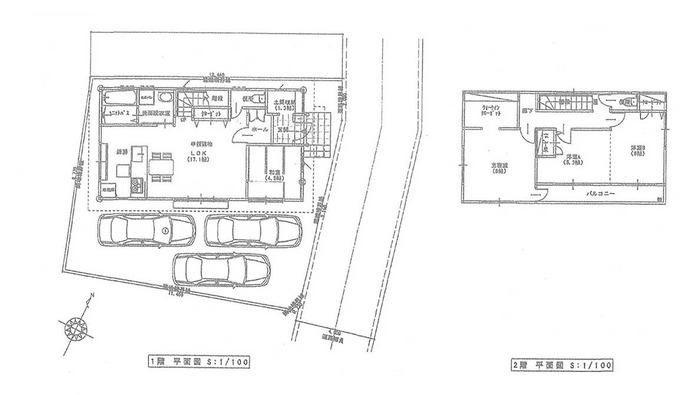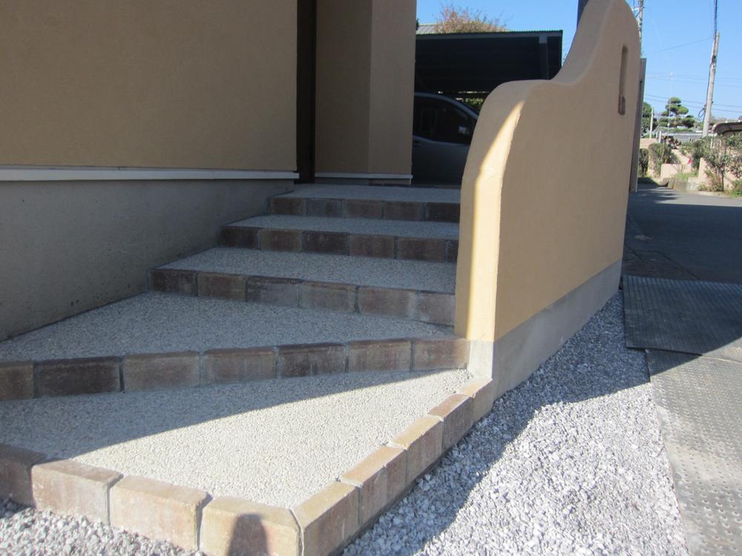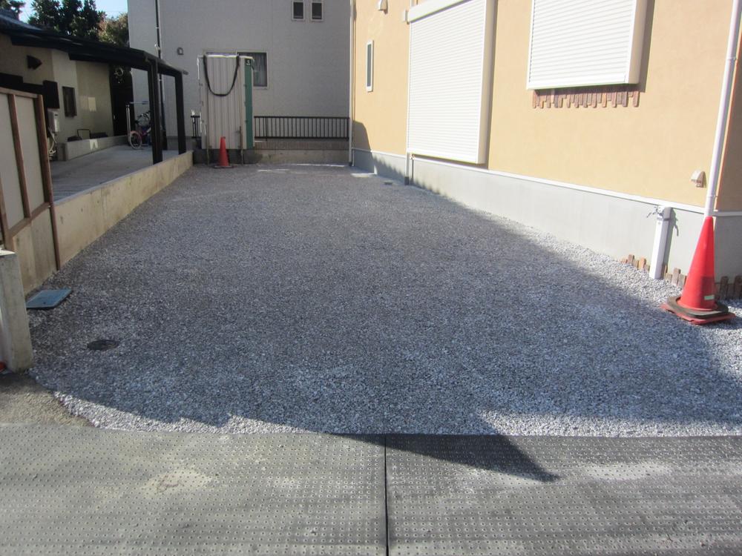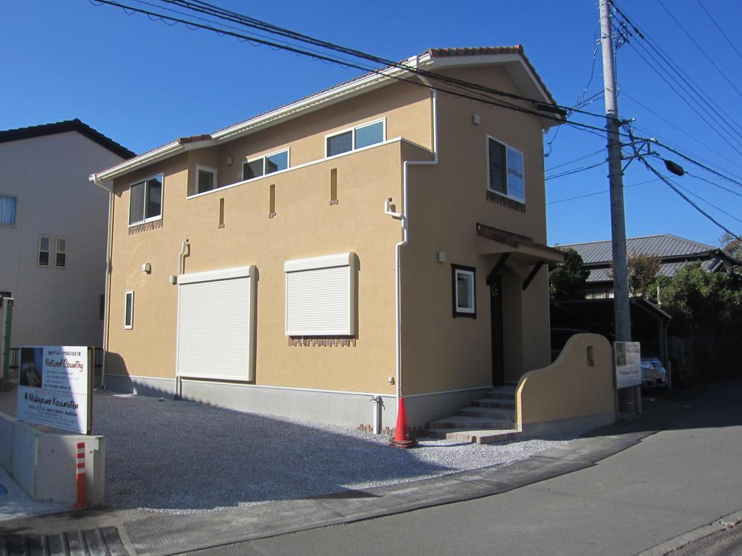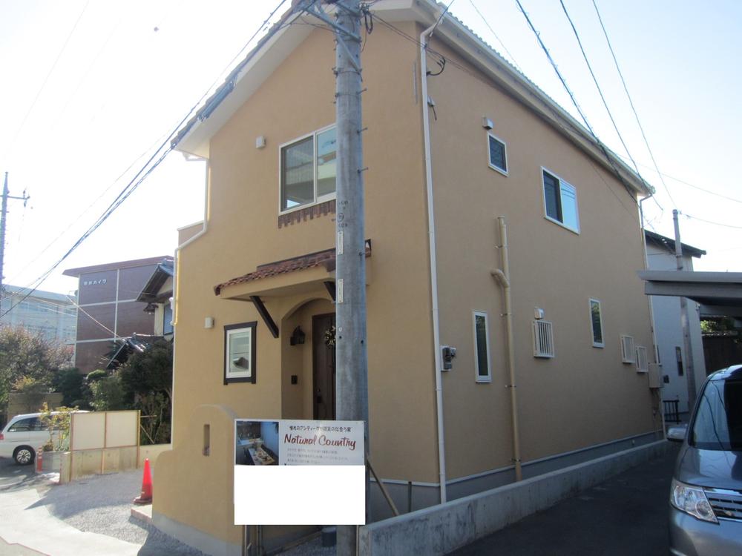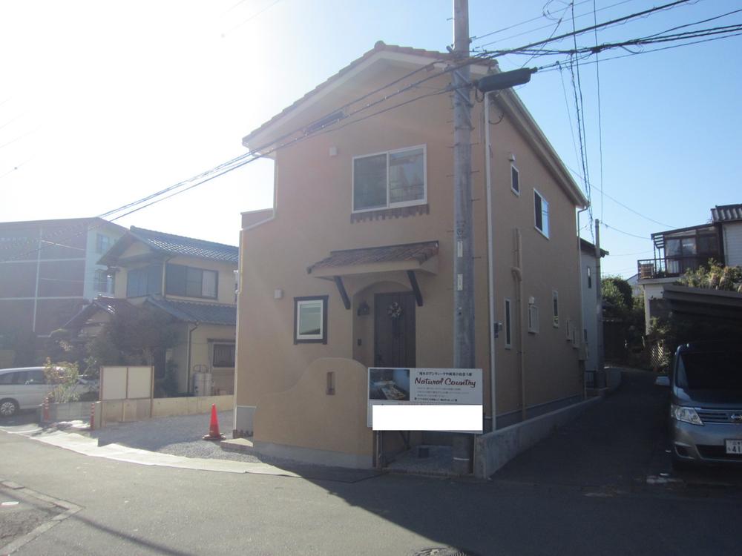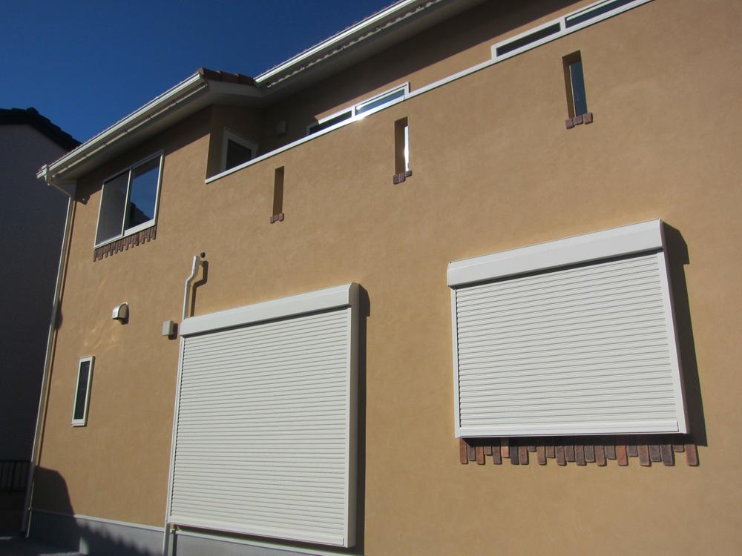|
|
Numazu, Shizuoka Prefecture
静岡県沼津市
|
|
JR Gotemba Line "Ooka" car 1.1km
JR御殿場線「大岡」車1.1km
|
|
Parking three or more possible, LDK15 tatami mats or moreese-style room, Face-to-face kitchen, Toilet 2 places, Natural materials, 2-story, Walk-in closet
駐車3台以上可、LDK15畳以上、和室、対面式キッチン、トイレ2ヶ所、自然素材、2階建、ウォークインクロゼット
|
|
It made of real wood and natural materials, "natural ・ Country "specifications of the house ■ A 3-minute drive to Numazu Inter! Access to the bypass is also good. ■ Solid wood pine flooring ・ Japanese cedar door ・ Adopt a trowel Tsukai beautiful painted wall by skilled artisans in the outer wall!
本物の木と自然素材で作られた「ナチュラル・カントリー」仕様の家■沼津インターへ車で3分!バイパスへのアクセスも良好です。■無垢材パインのフローリング・国産杉のドア・外壁には熟練した職人によるコテ使いが美しい塗り壁を採用!
|
Features pickup 特徴ピックアップ | | Parking three or more possible / LDK15 tatami mats or more / Japanese-style room / Face-to-face kitchen / Toilet 2 places / Natural materials / 2-story / Walk-in closet 駐車3台以上可 /LDK15畳以上 /和室 /対面式キッチン /トイレ2ヶ所 /自然素材 /2階建 /ウォークインクロゼット |
Price 価格 | | 34,530,000 yen 3453万円 |
Floor plan 間取り | | 4LDK 4LDK |
Units sold 販売戸数 | | 1 units 1戸 |
Land area 土地面積 | | 132.25 sq m (40.00 square meters) 132.25m2(40.00坪) |
Building area 建物面積 | | 102.82 sq m (31.10 square meters) 102.82m2(31.10坪) |
Driveway burden-road 私道負担・道路 | | Nothing, East 4m width 無、東4m幅 |
Completion date 完成時期(築年月) | | November 2013 2013年11月 |
Address 住所 | | Numazu, Shizuoka Prefecture Okaisshiki 静岡県沼津市岡一色 |
Traffic 交通 | | JR Gotemba Line "Ooka" car 1.1km JR御殿場線「大岡」車1.1km
|
Related links 関連リンク | | [Related Sites of this company] 【この会社の関連サイト】 |
Contact お問い合せ先 | | TEL: 0120-852300 [Toll free] Please contact the "saw SUUMO (Sumo)" TEL:0120-852300【通話料無料】「SUUMO(スーモ)を見た」と問い合わせください |
Building coverage, floor area ratio 建ぺい率・容積率 | | 60% ・ 150% 60%・150% |
Time residents 入居時期 | | Consultation 相談 |
Land of the right form 土地の権利形態 | | Ownership 所有権 |
Structure and method of construction 構造・工法 | | Wooden 2-story 木造2階建 |
Use district 用途地域 | | Two mid-high 2種中高 |
Other limitations その他制限事項 | | Shade limit Yes, North hatched ・ Road diagonal ・ Adjacent land hatched 日影制限有、北側斜線・道路斜線・隣地斜線 |
Overview and notices その他概要・特記事項 | | Facilities: Public Water Supply, Parking: car space 設備:公営水道、駐車場:カースペース |
Company profile 会社概要 | | <Mediation> Shizuoka Governor (6) No. 010231 (Corporation), Shizuoka Prefecture Building Lots and Buildings Transaction Business Association Tokai Real Estate Fair Trade Council member (Ltd.) Uptown Izu Yubinbango413-0011 Atami, Shizuoka Prefecture tawaramoto 1-10 <仲介>静岡県知事(6)第010231号(公社)静岡県宅地建物取引業協会会員 東海不動産公正取引協議会加盟(株)アップタウン伊豆〒413-0011 静岡県熱海市田原本町1-10 |

