New Homes » Tokai » Shizuoka Prefecture » Numazu
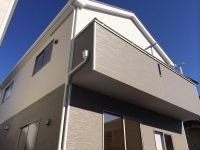 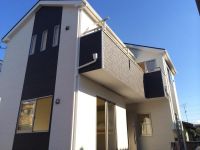
| | Numazu, Shizuoka Prefecture 静岡県沼津市 |
| JR Tokaido Line "Katahama" walk 37 minutes JR東海道本線「片浜」歩37分 |
| ☆ We proudly completed ☆ Main road near, traffic ・ Convenient life Modern appearance ・ Stylish room. Please feel free to contact us. ☆堂々完成致しました☆ 主要道路も近く、交通・生活便利 モダンな外観・お洒落な室内です。 お気軽にお問合せ下さい。 |
| Parking two Allowed, System kitchen, Bathroom Dryer, Face-to-face kitchen, Toilet 2 places, Bathroom 1 tsubo or more, Facing south, 2-story, Double-glazing, TV monitor interphone, Water filter, Storeroom 駐車2台可、システムキッチン、浴室乾燥機、対面式キッチン、トイレ2ヶ所、浴室1坪以上、南向き、2階建、複層ガラス、TVモニタ付インターホン、浄水器、納戸 |
Features pickup 特徴ピックアップ | | Parking two Allowed / Facing south / System kitchen / Bathroom Dryer / Face-to-face kitchen / Toilet 2 places / Bathroom 1 tsubo or more / 2-story / Double-glazing / TV monitor interphone / Water filter / Storeroom 駐車2台可 /南向き /システムキッチン /浴室乾燥機 /対面式キッチン /トイレ2ヶ所 /浴室1坪以上 /2階建 /複層ガラス /TVモニタ付インターホン /浄水器 /納戸 | Price 価格 | | 24,800,000 yen ~ 26,800,000 yen 2480万円 ~ 2680万円 | Floor plan 間取り | | 4LDK ~ 4LDK + S (storeroom) 4LDK ~ 4LDK+S(納戸) | Units sold 販売戸数 | | 3 units 3戸 | Total units 総戸数 | | 3 units 3戸 | Land area 土地面積 | | 123.32 sq m ~ 139.56 sq m (measured) 123.32m2 ~ 139.56m2(実測) | Building area 建物面積 | | 90.72 sq m ~ 91.93 sq m (measured) 90.72m2 ~ 91.93m2(実測) | Completion date 完成時期(築年月) | | December 2013 2013年12月 | Address 住所 | | Numazu, Shizuoka Prefecture Higashishiji 266 静岡県沼津市東椎路266 | Traffic 交通 | | JR Tokaido Line "Katahama" walk 37 minutes
JR Tokaido Line "Numazu" walk 49 minutes
JR Gotemba Line "Ooka" walk 54 minutes JR東海道本線「片浜」歩37分
JR東海道本線「沼津」歩49分
JR御殿場線「大岡」歩54分
| Contact お問い合せ先 | | (Ltd.) Success Plan TEL: 0800-600-8337 [Toll free] mobile phone ・ Also available from PHS
Caller ID is not notified
Please contact the "saw SUUMO (Sumo)"
If it does not lead, If the real estate company (株)サクセスプランTEL:0800-600-8337【通話料無料】携帯電話・PHSからもご利用いただけます
発信者番号は通知されません
「SUUMO(スーモ)を見た」と問い合わせください
つながらない方、不動産会社の方は
| Most price range 最多価格帯 | | 24,800,000 yen ・ 25,800,000 yen ・ 26,800,000 yen 2480万円台・2580万円台・2680万円台 | Building coverage, floor area ratio 建ぺい率・容積率 | | Kenpei rate: 60%, Volume ratio: 160% 建ペい率:60%、容積率:160% | Time residents 入居時期 | | Consultation 相談 | Land of the right form 土地の権利形態 | | Ownership 所有権 | Construction 施工 | | (Ltd.) Ernest One (株)アーネストワン | Use district 用途地域 | | Two mid-high 2種中高 | Land category 地目 | | Residential land 宅地 | Company profile 会社概要 | | <Marketing alliance (mediated)> Shizuoka Governor (1) No. 013610 (Ltd.) Success plan Yubinbango410-0011 Numazu, Shizuoka Prefecture Okamiya 375-13 pastel Midorigaoka 1FA No. <販売提携(媒介)>静岡県知事(1)第013610号(株)サクセスプラン〒410-0011 静岡県沼津市岡宮375-13パステル緑ケ岡1FA号 |
Local appearance photo現地外観写真 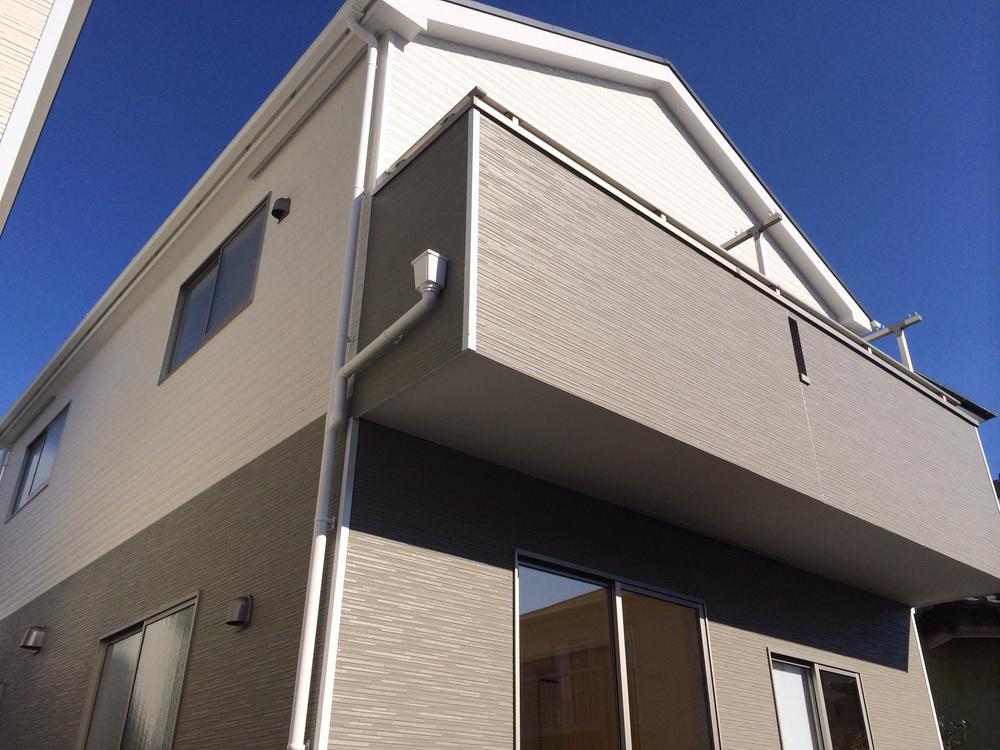 Building 3
3号棟
Otherその他 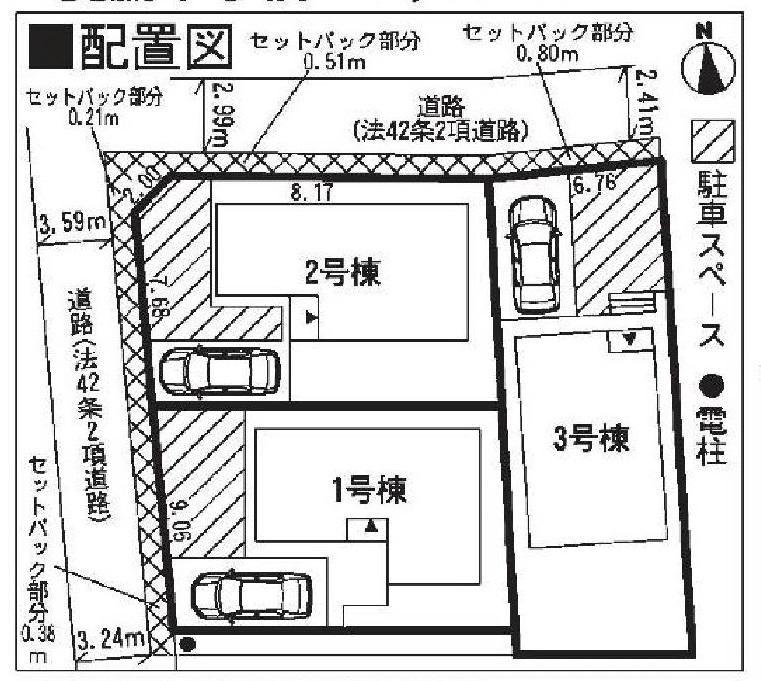 The entire compartment Figure
全体区画図
Local appearance photo現地外観写真 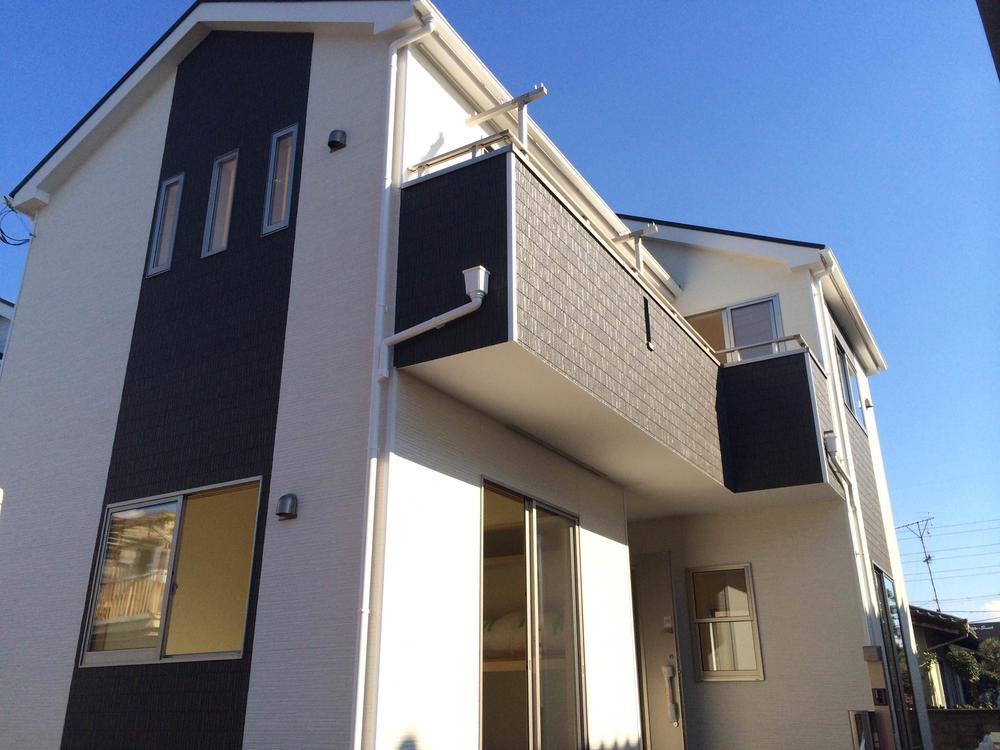 (1 Building)
(1号棟)
Floor plan間取り図 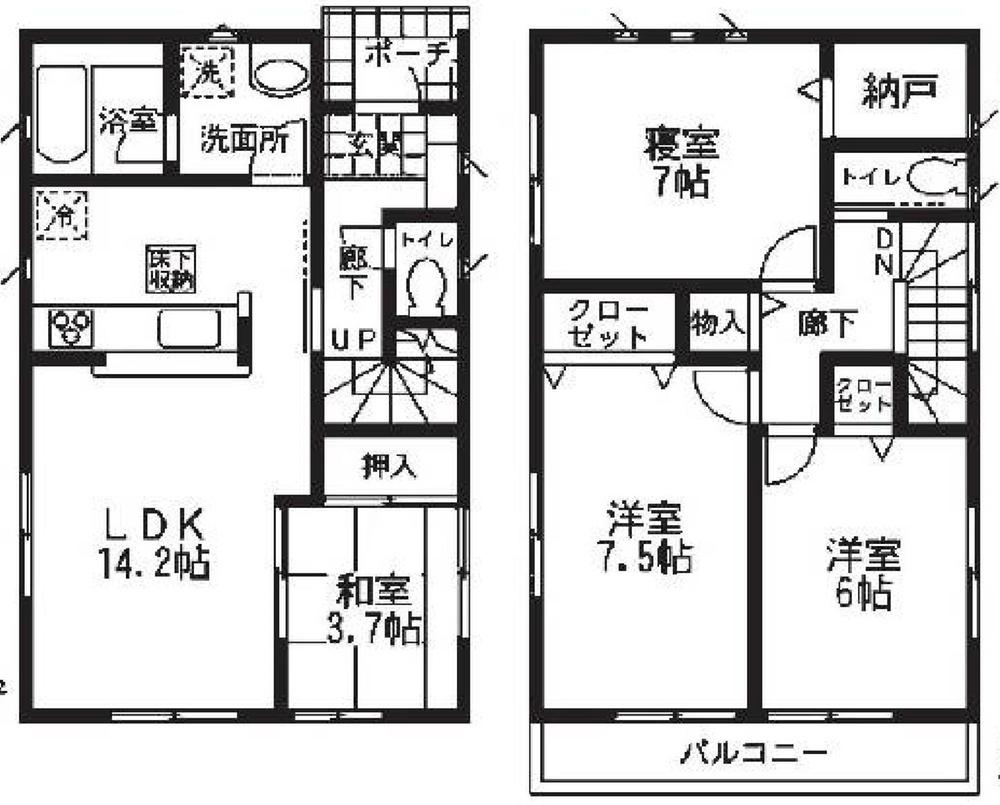 (3 Building), Price 24,800,000 yen, 4LDK+S, Land area 139.56 sq m , Building area 90.72 sq m
(3号棟)、価格2480万円、4LDK+S、土地面積139.56m2、建物面積90.72m2
Local appearance photo現地外観写真 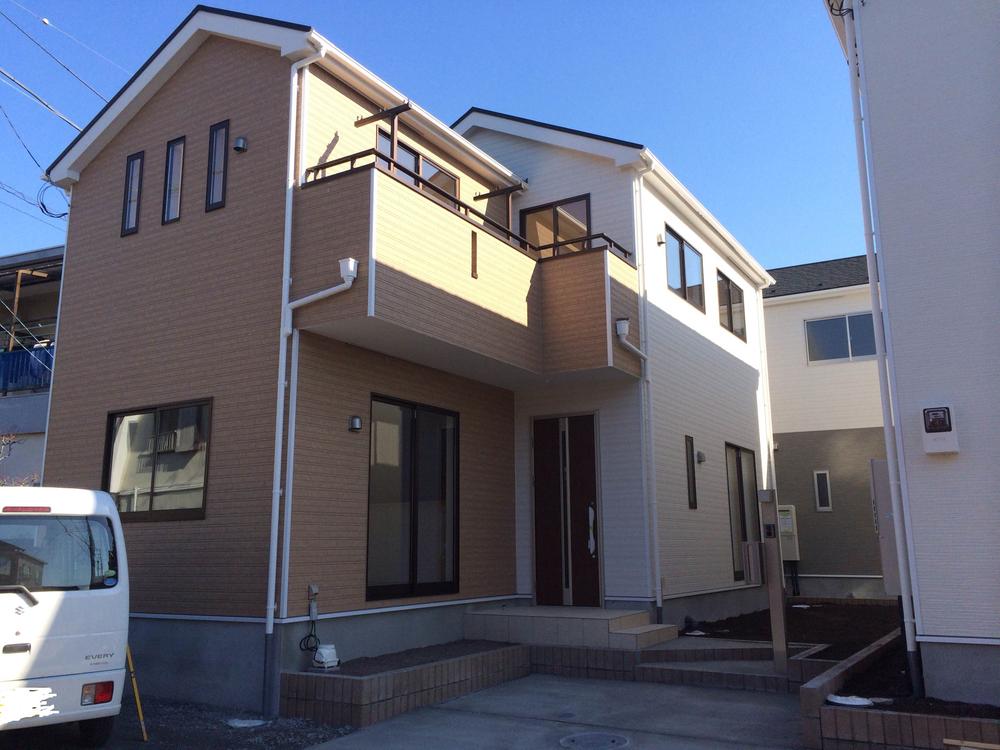 (Building 2)
(2号棟)
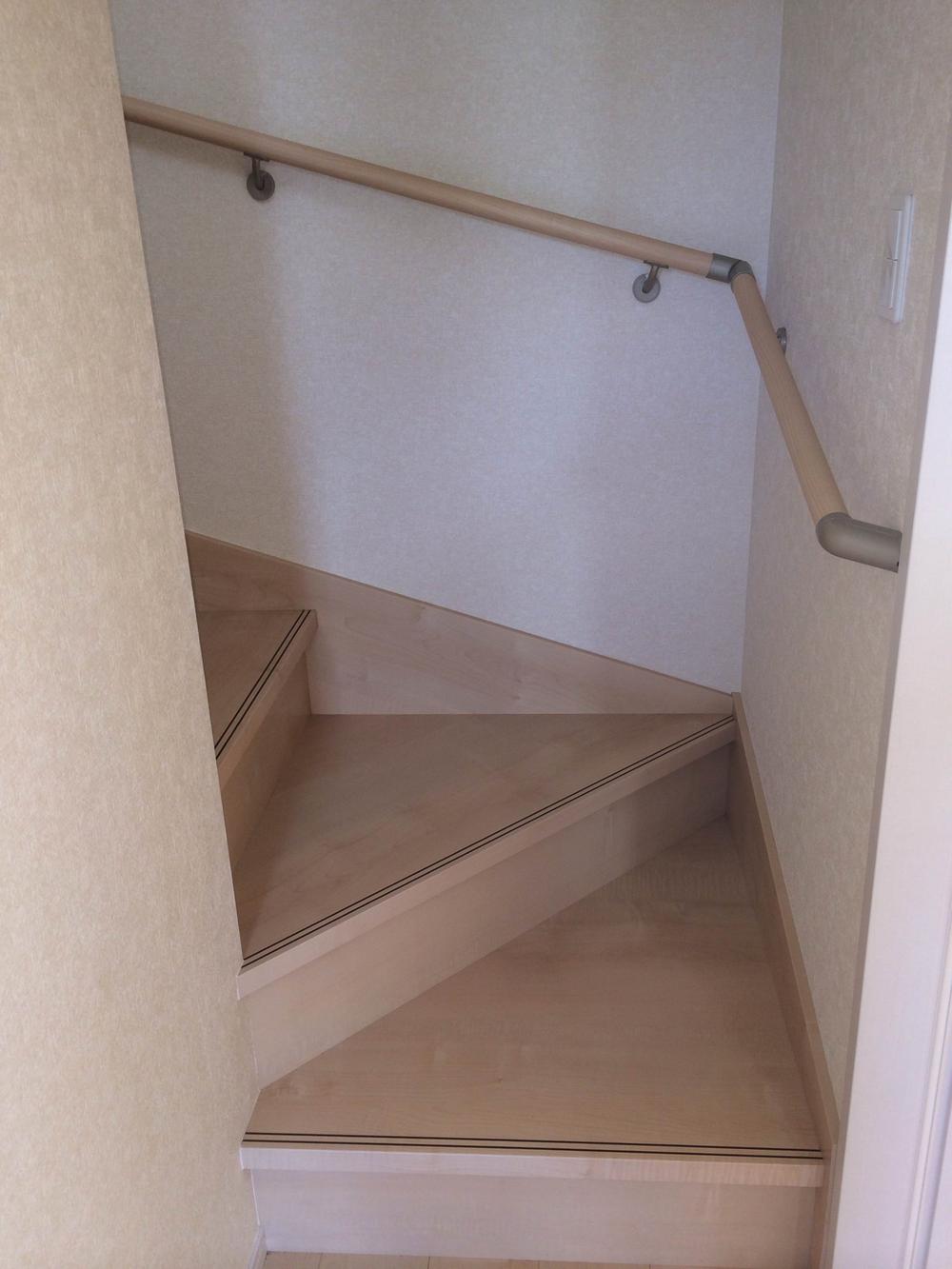 Living
リビング
Bathroom浴室 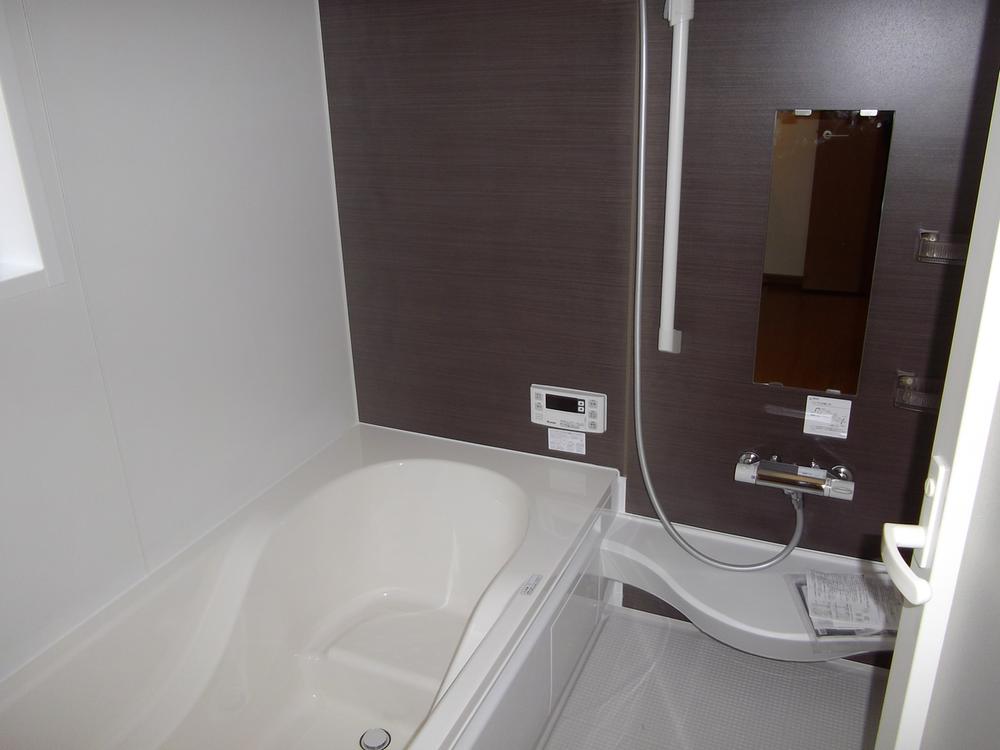 Spacious one tsubo type ☆
一坪タイプで広々☆
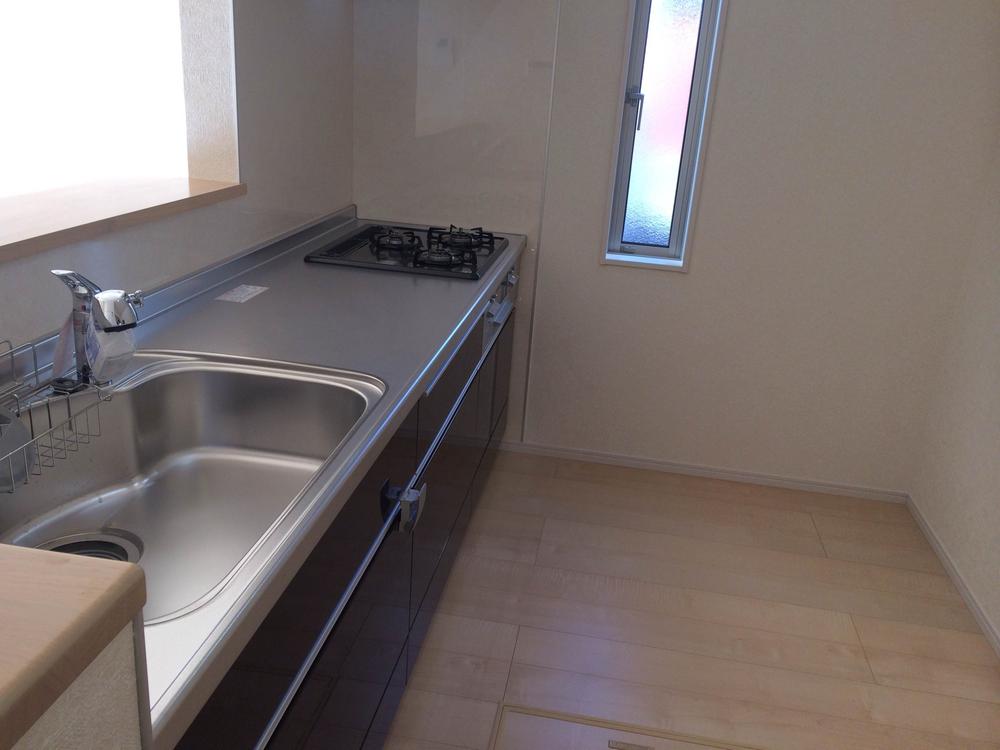 Kitchen
キッチン
Entrance玄関 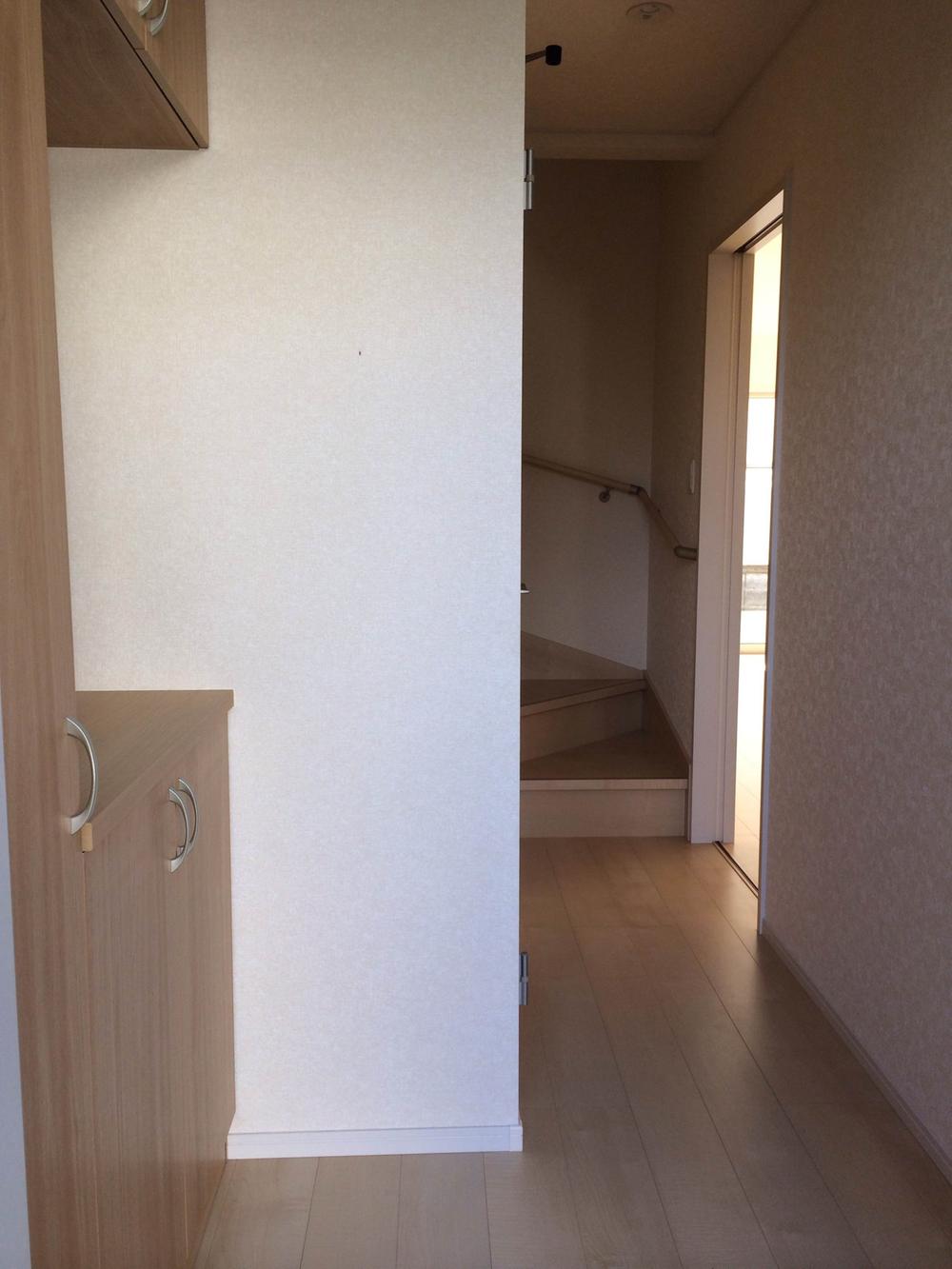 Local (12 May 2013) Shooting
現地(2013年12月)撮影
Receipt収納 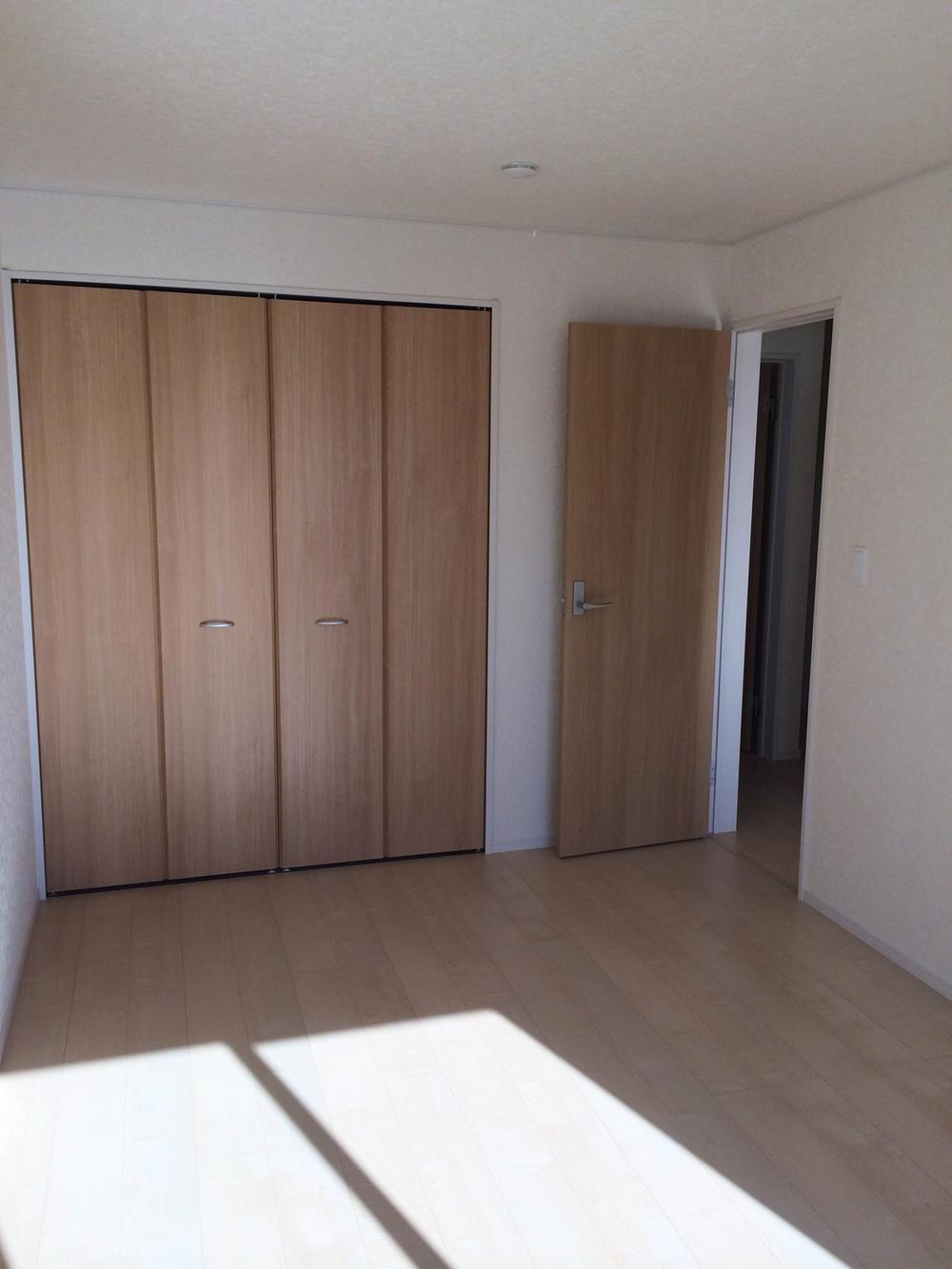 Spacious storage
広々収納
Same specifications photos (Other introspection)同仕様写真(その他内観) 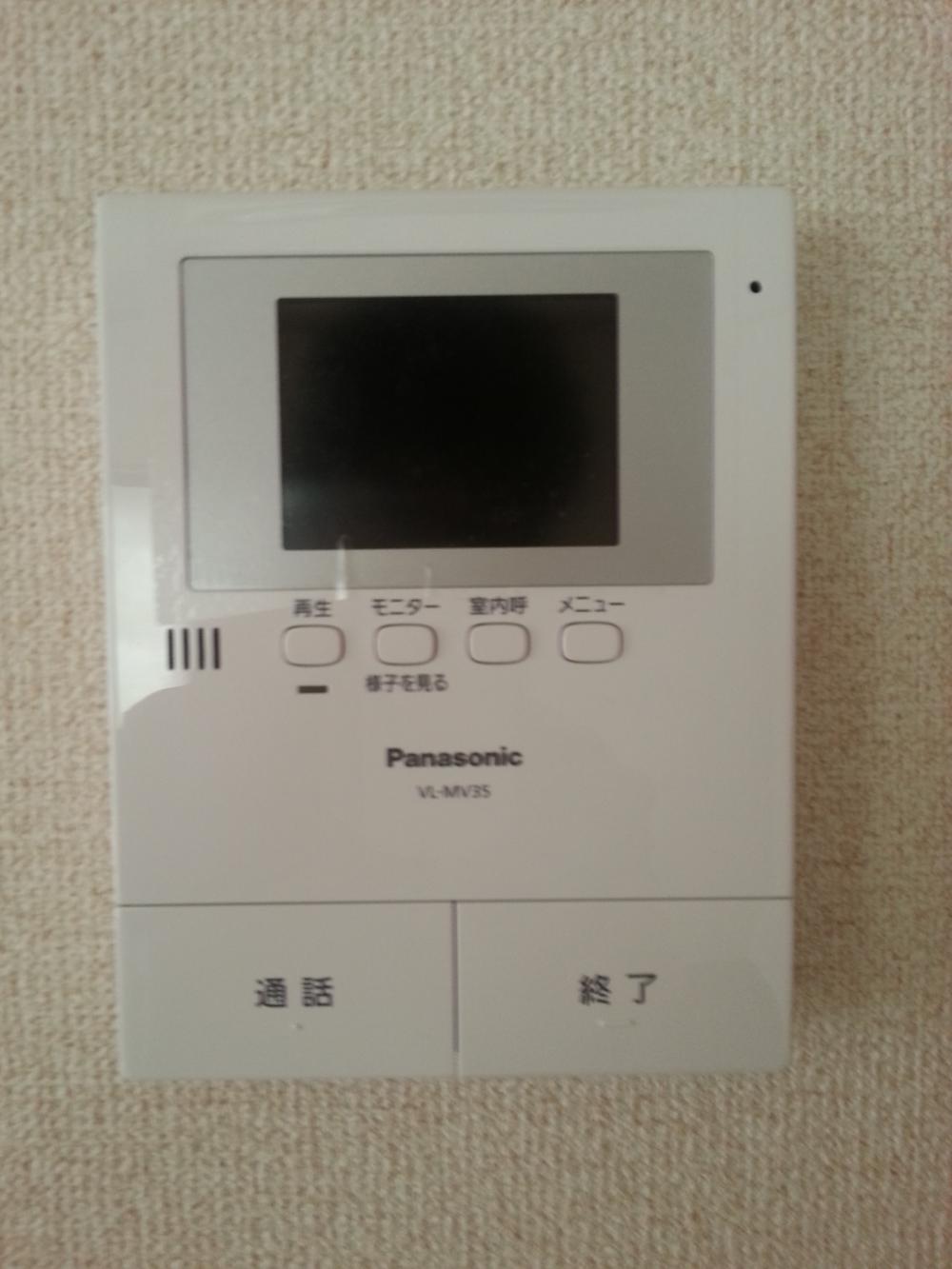 Color monitor with intercom
カラーモニター付きインターホン
Livingリビング 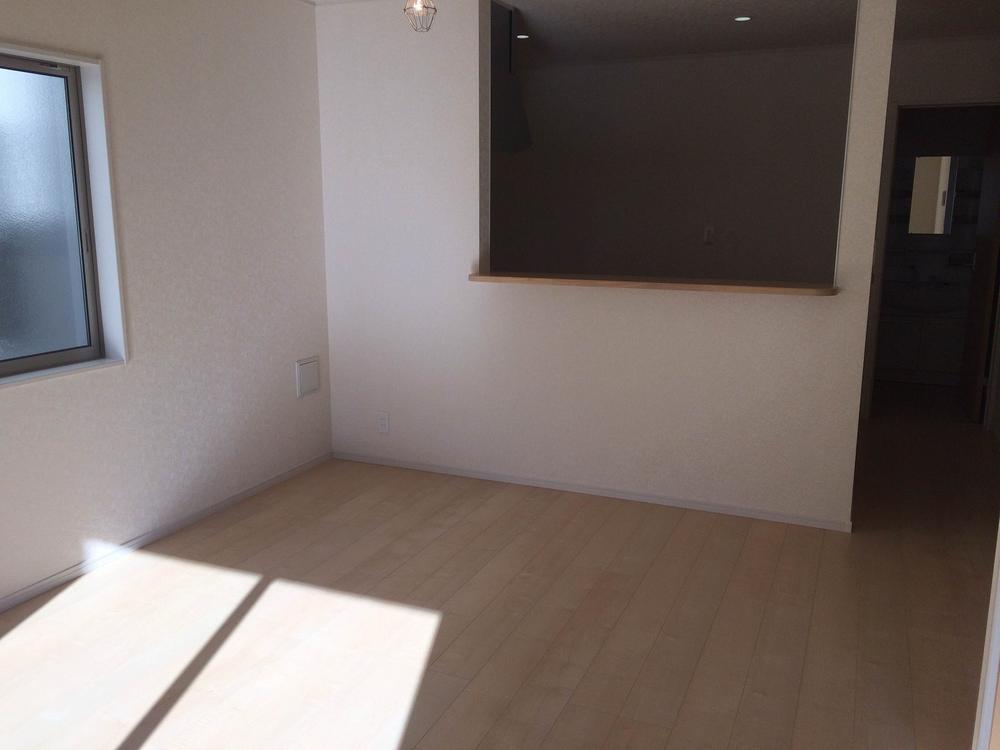 Indoor (12 May 2013) Shooting
室内(2013年12月)撮影
Other introspectionその他内観 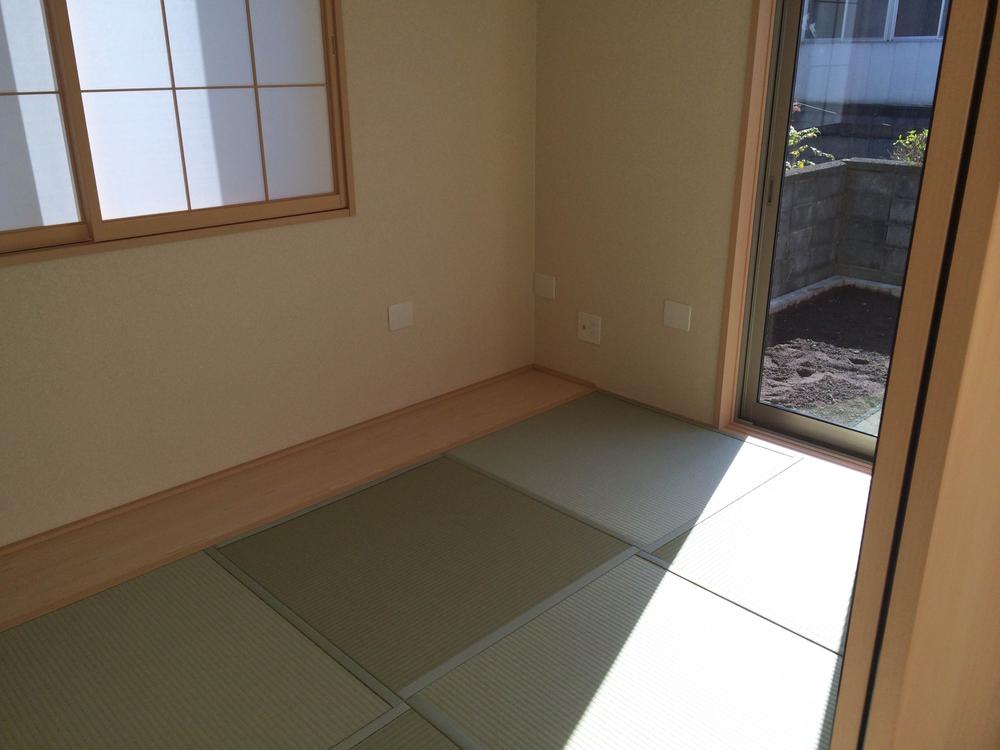 Indoor (12 May 2013) Shooting
室内(2013年12月)撮影
Location
|














