New Homes » Tokai » Shizuoka Prefecture » Numazu
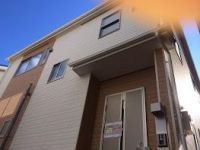 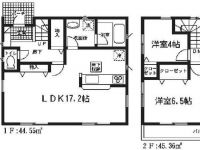
| | Numazu, Shizuoka Prefecture 静岡県沼津市 |
| JR Tokaido Line "Numazu" walk 20 minutes JR東海道本線「沼津」歩20分 |
| It is very useful in a commercial facility enhancement such as Ito-Yokado. イトーヨーカドーなど商業施設充実でとっても便利です。 |
| Parking two Allowed, Immediate Available, Facing south, Bathroom Dryer, All room storage, Flat to the station, LDK15 tatami mats or moreese-style room, Face-to-face kitchen, Toilet 2 places, Bathroom 1 tsubo or more, Double-glazing, Otobasu, Nantei, Underfloor Storage, The window in the bathroom, TV monitor interphone, Water filter 駐車2台可、即入居可、南向き、浴室乾燥機、全居室収納、駅まで平坦、LDK15畳以上、和室、対面式キッチン、トイレ2ヶ所、浴室1坪以上、複層ガラス、オートバス、南庭、床下収納、浴室に窓、TVモニタ付インターホン、浄水器 |
Features pickup 特徴ピックアップ | | Parking two Allowed / Immediate Available / Facing south / Bathroom Dryer / All room storage / Flat to the station / LDK15 tatami mats or more / Japanese-style room / Face-to-face kitchen / Toilet 2 places / Bathroom 1 tsubo or more / Double-glazing / Otobasu / Nantei / Underfloor Storage / The window in the bathroom / TV monitor interphone / Water filter 駐車2台可 /即入居可 /南向き /浴室乾燥機 /全居室収納 /駅まで平坦 /LDK15畳以上 /和室 /対面式キッチン /トイレ2ヶ所 /浴室1坪以上 /複層ガラス /オートバス /南庭 /床下収納 /浴室に窓 /TVモニタ付インターホン /浄水器 | Price 価格 | | 21,800,000 yen 2180万円 | Floor plan 間取り | | 4LDK 4LDK | Units sold 販売戸数 | | 1 units 1戸 | Land area 土地面積 | | 109.15 sq m 109.15m2 | Building area 建物面積 | | 89.91 sq m 89.91m2 | Driveway burden-road 私道負担・道路 | | Nothing 無 | Completion date 完成時期(築年月) | | November 2013 2013年11月 | Address 住所 | | Numazu, Shizuoka Prefecture Honda-cho 静岡県沼津市本田町 | Traffic 交通 | | JR Tokaido Line "Numazu" walk 20 minutes JR東海道本線「沼津」歩20分
| Contact お問い合せ先 | | (Ltd.) Success Plan TEL: 0800-600-8337 [Toll free] mobile phone ・ Also available from PHS
Caller ID is not notified
Please contact the "saw SUUMO (Sumo)"
If it does not lead, If the real estate company (株)サクセスプランTEL:0800-600-8337【通話料無料】携帯電話・PHSからもご利用いただけます
発信者番号は通知されません
「SUUMO(スーモ)を見た」と問い合わせください
つながらない方、不動産会社の方は
| Building coverage, floor area ratio 建ぺい率・容積率 | | 60% ・ 200% 60%・200% | Time residents 入居時期 | | Immediate available 即入居可 | Land of the right form 土地の権利形態 | | Ownership 所有権 | Structure and method of construction 構造・工法 | | Wooden 2-story (Dairaito method) 木造2階建(ダイライト工法) | Use district 用途地域 | | Semi-industrial 準工業 | Overview and notices その他概要・特記事項 | | Facilities: Public Water Supply, This sewage, Parking: car space 設備:公営水道、本下水、駐車場:カースペース | Company profile 会社概要 | | <Marketing alliance (mediated)> Shizuoka Governor (1) No. 013610 (Ltd.) Success plan Yubinbango410-0011 Numazu, Shizuoka Prefecture Okamiya 375-13 pastel Midorigaoka 1FA No. <販売提携(媒介)>静岡県知事(1)第013610号(株)サクセスプラン〒410-0011 静岡県沼津市岡宮375-13パステル緑ケ岡1FA号 |
Local appearance photo現地外観写真 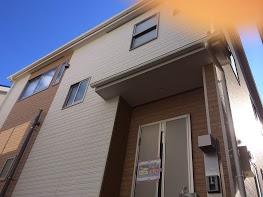 Same specifications
同仕様
Floor plan間取り図 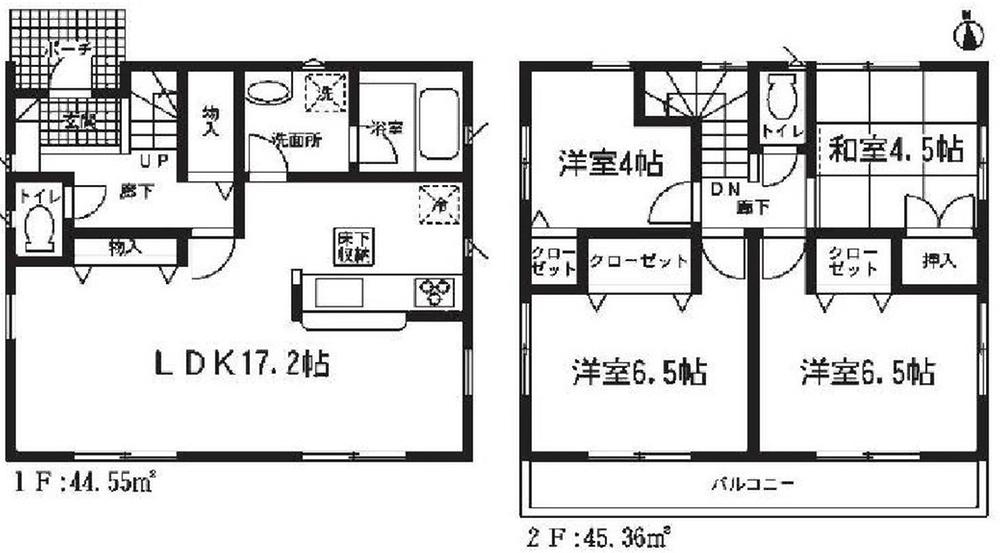 21,800,000 yen, 4LDK, Land area 109.15 sq m , Building area 89.91 sq m
2180万円、4LDK、土地面積109.15m2、建物面積89.91m2
Kitchenキッチン 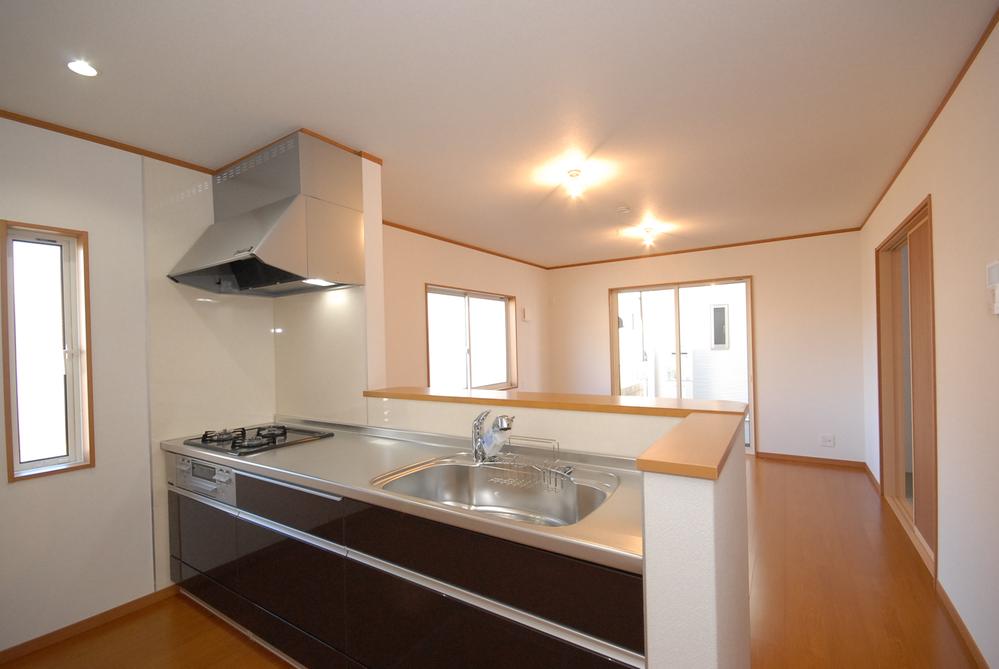 Past construction cases
過去施工例
Livingリビング 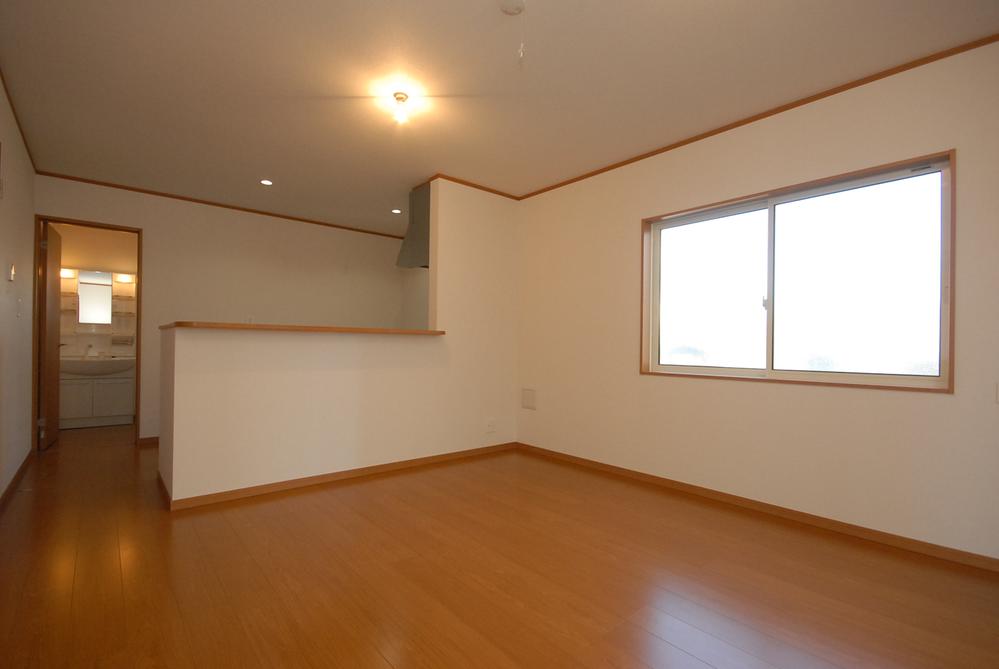 Past construction cases
過去施工例
Bathroom浴室 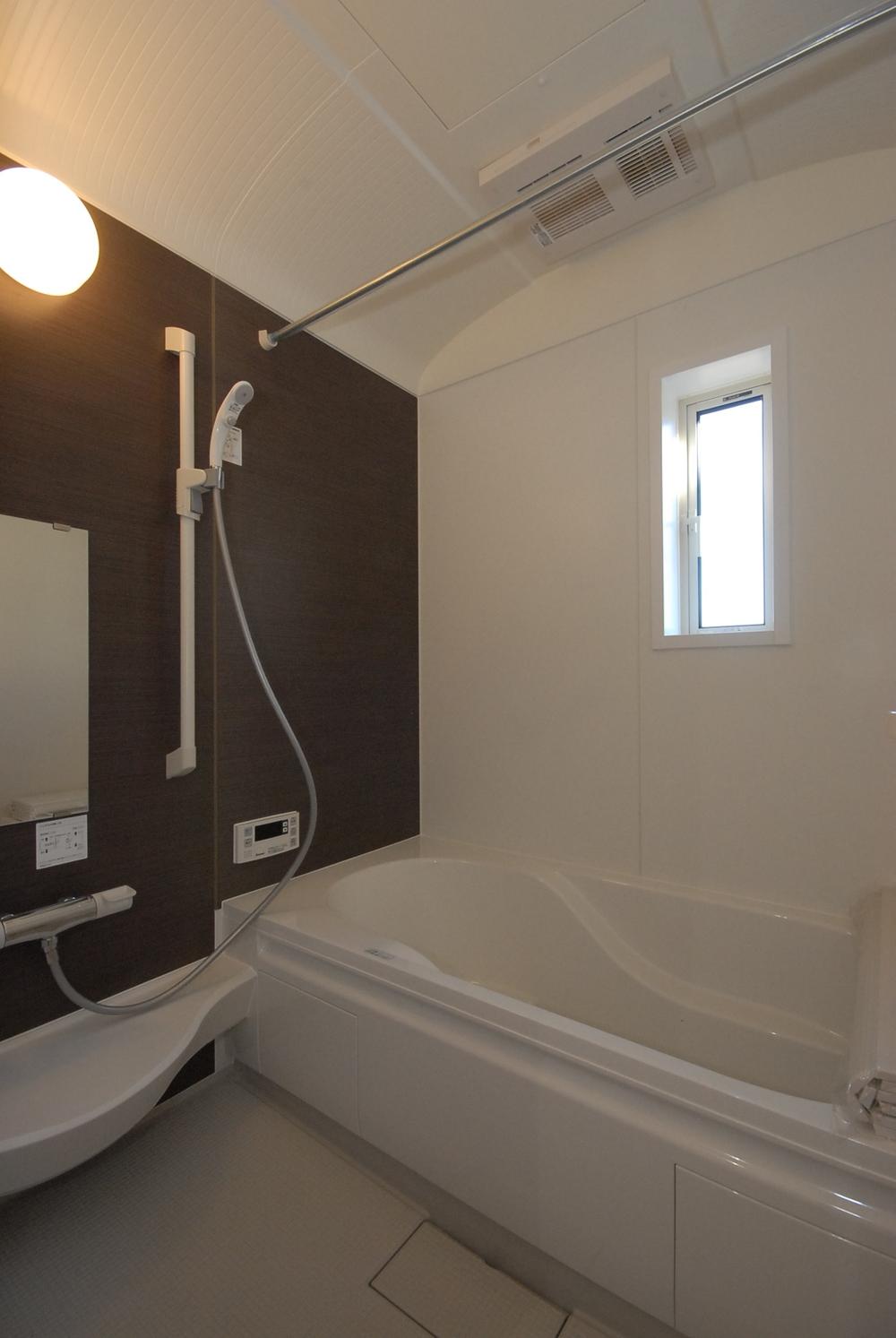 Past construction cases
過去施工例
Non-living roomリビング以外の居室 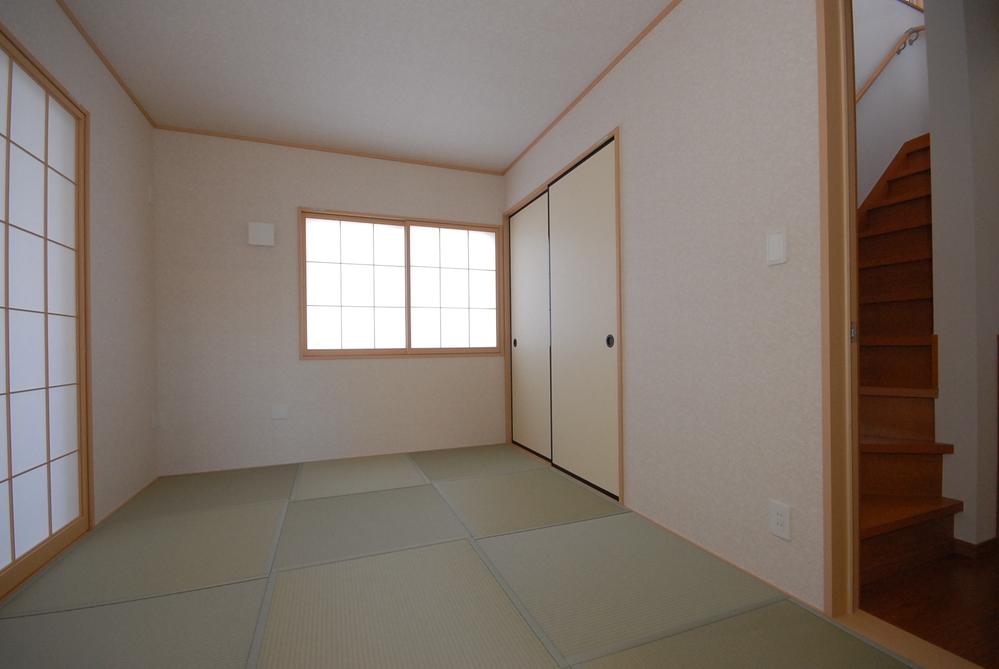 Past construction cases
過去施工例
Entrance玄関 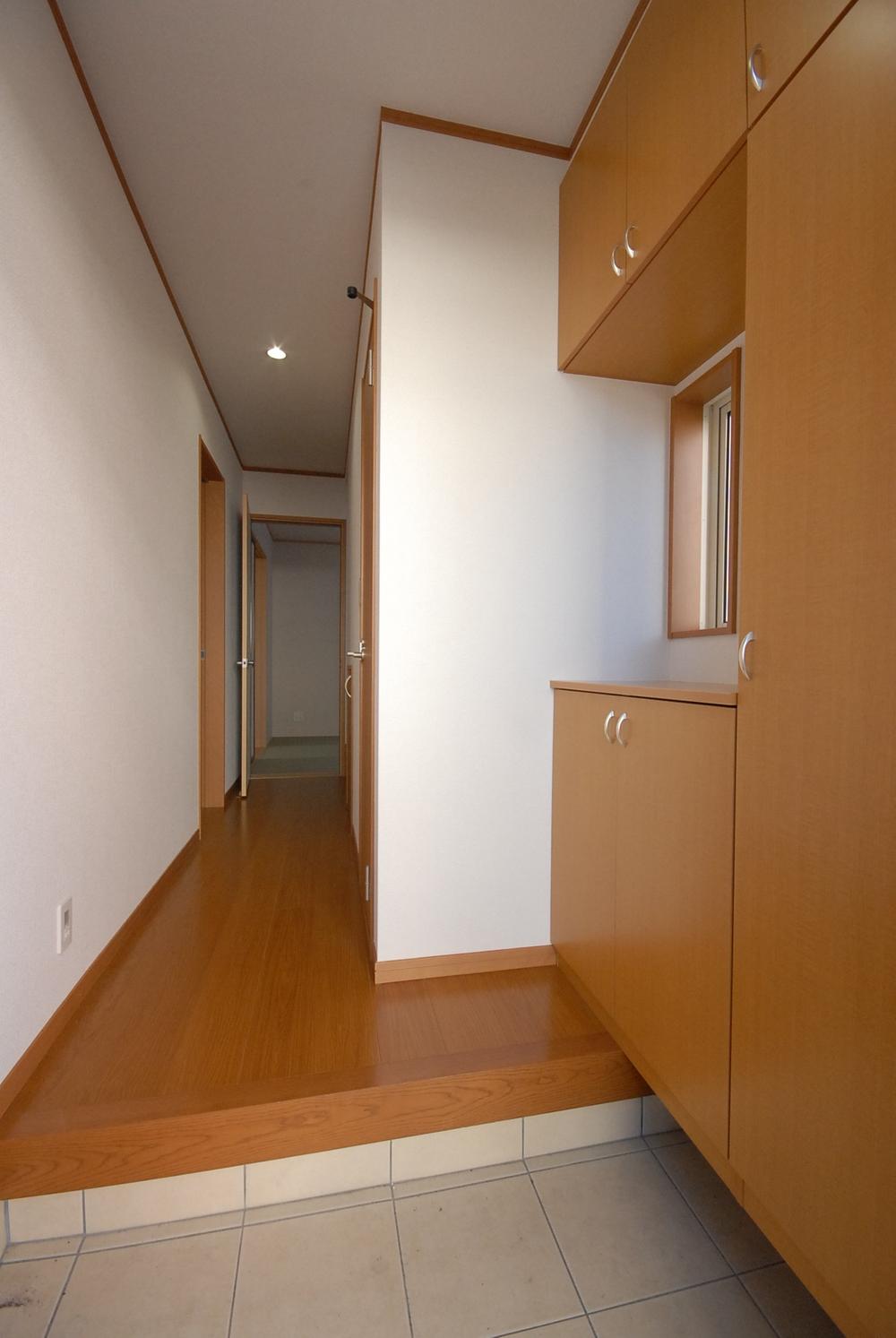 Past construction cases
過去施工例
Wash basin, toilet洗面台・洗面所 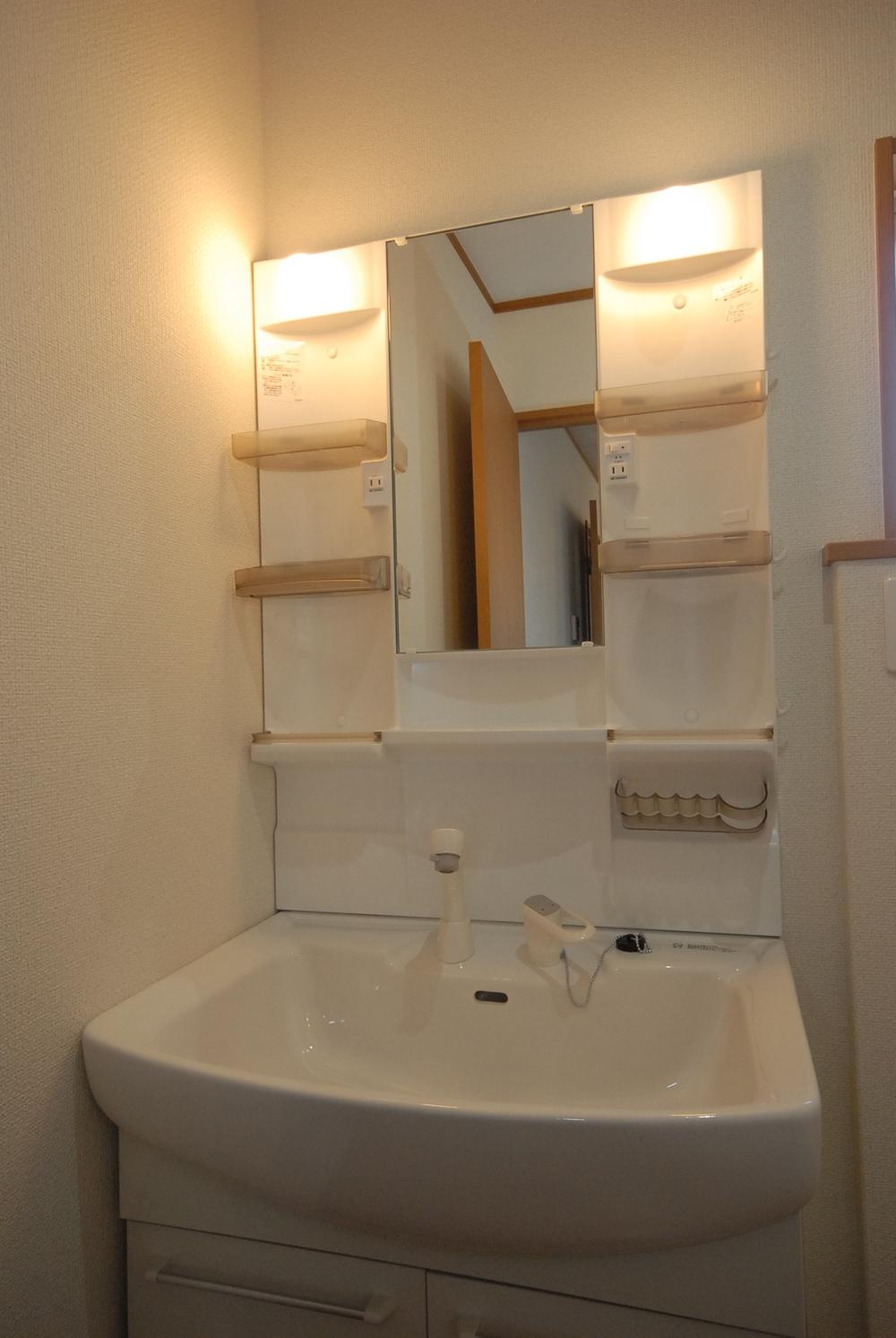 Past construction cases
過去施工例
Receipt収納 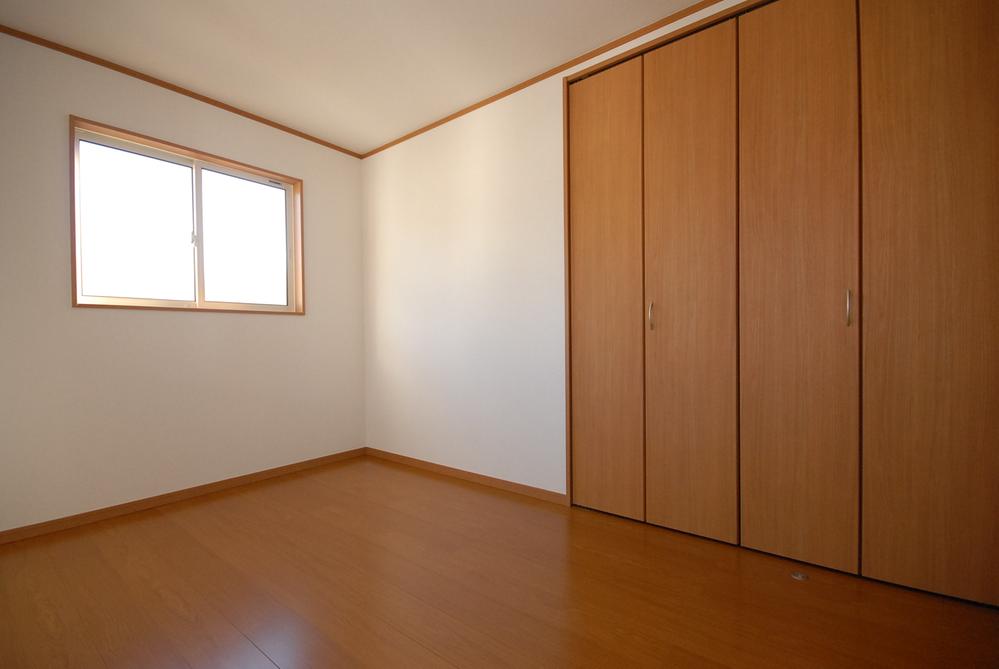 Past construction cases
過去施工例
Toiletトイレ 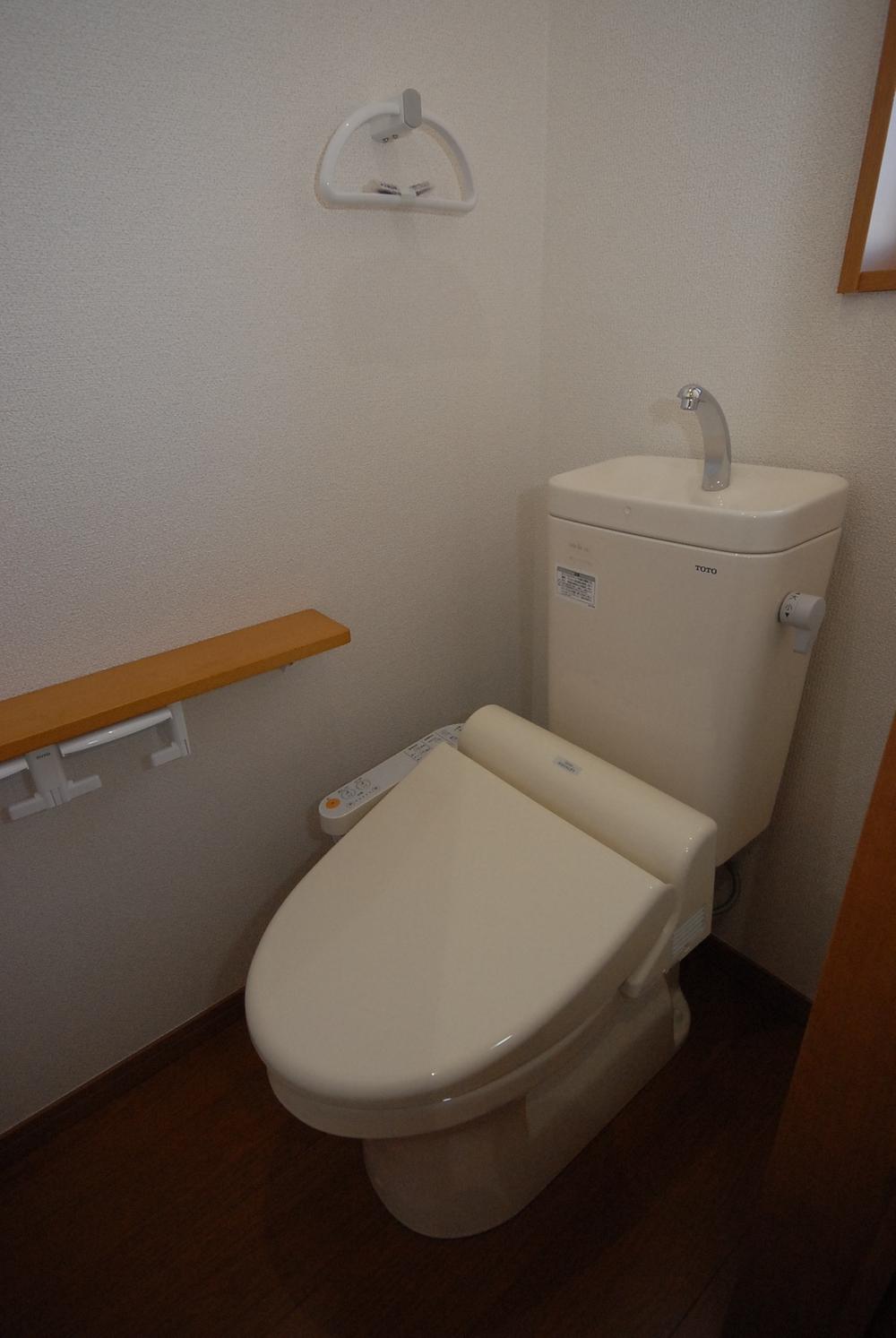 Past construction cases
過去施工例
Location
|











