New Homes » Tokai » Shizuoka Prefecture » Shimada
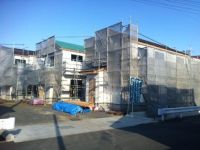 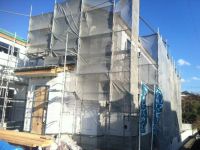
| | Shizuoka Prefecture Shimada 静岡県島田市 |
| JR Tokaido Line "Shimada" walk 9 minutes JR東海道本線「島田」歩9分 |
| [ Seller direct sales ] ☆ It appeared in Yokoi 2-chome ☆ Large-scale commercial facility is lined in a good location near the Shimada Station 9 minute walk, Living environment favorable 【 売主直売 】☆横井2丁目に登場☆島田駅徒歩9分の好立地近くには大型の商業施設が建ち並び、住環境良好 |
| Construction housing performance with evaluation, Design house performance with evaluation, Corresponding to the flat-35S, Pre-ground survey, Vibration Control ・ Seismic isolation ・ Earthquake resistant, Seismic fit, Year Available, Parking two Allowed, Energy-saving water heaters, Facing south, System kitchen, All room storage, A quiet residential area, Around traffic fewer, Or more before road 6m, Washbasin with shower, Face-to-face kitchen, Barrier-free, Bathroom 1 tsubo or more, 2-story, South balcony, Double-glazing, Zenshitsuminami direction, Warm water washing toilet seat, Nantei, Underfloor Storage, TV monitor interphone, All living room flooring, All room 6 tatami mats or more, City gas, Flat terrain 建設住宅性能評価付、設計住宅性能評価付、フラット35Sに対応、地盤調査済、制震・免震・耐震、耐震適合、年内入居可、駐車2台可、省エネ給湯器、南向き、システムキッチン、全居室収納、閑静な住宅地、周辺交通量少なめ、前道6m以上、シャワー付洗面台、対面式キッチン、バリアフリー、浴室1坪以上、2階建、南面バルコニー、複層ガラス、全室南向き、温水洗浄便座、南庭、床下収納、TVモニタ付インターホン、全居室フローリング、全居室6畳以上、都市ガス、平坦地 |
Features pickup 特徴ピックアップ | | Construction housing performance with evaluation / Design house performance with evaluation / Corresponding to the flat-35S / Pre-ground survey / Vibration Control ・ Seismic isolation ・ Earthquake resistant / Seismic fit / Year Available / Parking two Allowed / Energy-saving water heaters / Facing south / System kitchen / All room storage / A quiet residential area / Around traffic fewer / Or more before road 6m / Washbasin with shower / Face-to-face kitchen / Barrier-free / Bathroom 1 tsubo or more / 2-story / South balcony / Double-glazing / Zenshitsuminami direction / Warm water washing toilet seat / Nantei / Underfloor Storage / TV monitor interphone / All living room flooring / All room 6 tatami mats or more / City gas / Flat terrain 建設住宅性能評価付 /設計住宅性能評価付 /フラット35Sに対応 /地盤調査済 /制震・免震・耐震 /耐震適合 /年内入居可 /駐車2台可 /省エネ給湯器 /南向き /システムキッチン /全居室収納 /閑静な住宅地 /周辺交通量少なめ /前道6m以上 /シャワー付洗面台 /対面式キッチン /バリアフリー /浴室1坪以上 /2階建 /南面バルコニー /複層ガラス /全室南向き /温水洗浄便座 /南庭 /床下収納 /TVモニタ付インターホン /全居室フローリング /全居室6畳以上 /都市ガス /平坦地 | Price 価格 | | 21,800,000 yen ~ 24,800,000 yen 2180万円 ~ 2480万円 | Floor plan 間取り | | 4LDK 4LDK | Units sold 販売戸数 | | 3 units 3戸 | Total units 総戸数 | | 3 units 3戸 | Land area 土地面積 | | 127.96 sq m ~ 150.34 sq m (registration) 127.96m2 ~ 150.34m2(登記) | Building area 建物面積 | | 93.67 sq m ~ 96.26 sq m (registration) 93.67m2 ~ 96.26m2(登記) | Driveway burden-road 私道負担・道路 | | Road width: 10m, Asphaltic pavement, Public road 道路幅:10m、アスファルト舗装、公道 | Completion date 完成時期(築年月) | | 2013 late December plans 2013年12月下旬予定 | Address 住所 | | Shizuoka Prefecture Shimada Yokoi 2-4997 No. 2 静岡県島田市横井2-4997番2他 | Traffic 交通 | | JR Tokaido Line "Shimada" walk 9 minutes
Ōigawa Railway main line "Shinkanaya" walk 51 minutes
JR Tokaido Line "Liuhe" walk 46 minutes JR東海道本線「島田」歩9分
大井川鐵道本線「新金谷」歩51分
JR東海道本線「六合」歩46分
| Related links 関連リンク | | [Related Sites of this company] 【この会社の関連サイト】 | Person in charge 担当者より | | Rep Nakazawa Takayuki 担当者中澤 孝之 | Contact お問い合せ先 | | TEL: 0800-603-0464 [Toll free] mobile phone ・ Also available from PHS
Caller ID is not notified
Please contact the "saw SUUMO (Sumo)"
If it does not lead, If the real estate company TEL:0800-603-0464【通話料無料】携帯電話・PHSからもご利用いただけます
発信者番号は通知されません
「SUUMO(スーモ)を見た」と問い合わせください
つながらない方、不動産会社の方は
| Building coverage, floor area ratio 建ぺい率・容積率 | | Kenpei rate: 60%, Volume ratio: 200% 建ペい率:60%、容積率:200% | Time residents 入居時期 | | 1 month after the contract 契約後1ヶ月 | Land of the right form 土地の権利形態 | | Ownership 所有権 | Structure and method of construction 構造・工法 | | Wooden 2-story (I.D.S method) 木造2階建(I.D.S工法) | Use district 用途地域 | | One dwelling 1種住居 | Land category 地目 | | Residential land 宅地 | Overview and notices その他概要・特記事項 | | Contact: Nakazawa Takayuki, Building confirmation number: No. 13SGS-A-01-0908 担当者:中澤 孝之、建築確認番号:第13SGS-A-01-0908号 | Company profile 会社概要 | | <Employer ・ Seller> Minister of Land, Infrastructure and Transport (8) No. 003306 (Ltd.) Idasangyo Shizuoka Minami office Yubinbango422-8077 Shizuoka Prefecture Shizuoka Suruga-ku, Yamato 2-3-29 Ravian'nu 21A ・ B <事業主・売主>国土交通大臣(8)第003306号(株)飯田産業静岡南営業所〒422-8077 静岡県静岡市駿河区大和2-3-29 ラヴィアンヌ21A・B |
Local appearance photo現地外観写真 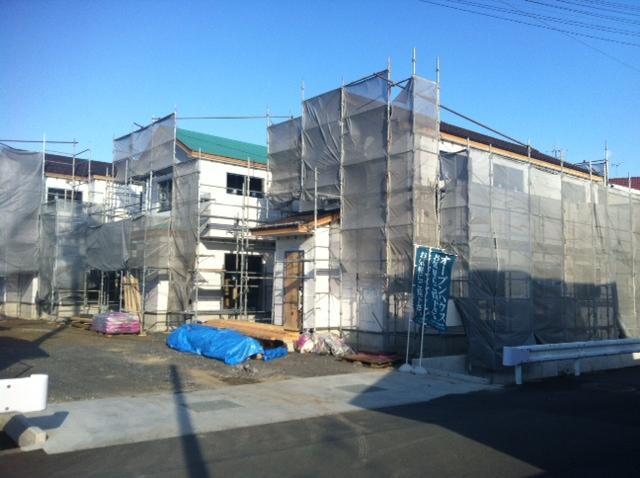 Local (11 May 2013) Shooting
現地(2013年11月)撮影
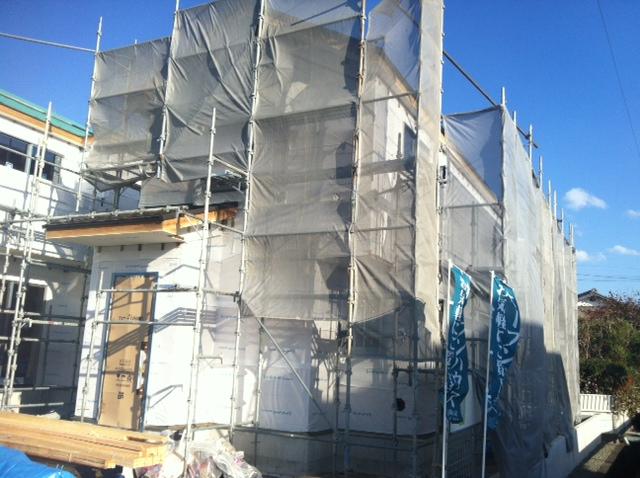 Local (11 May 2013) Shooting
現地(2013年11月)撮影
Otherその他 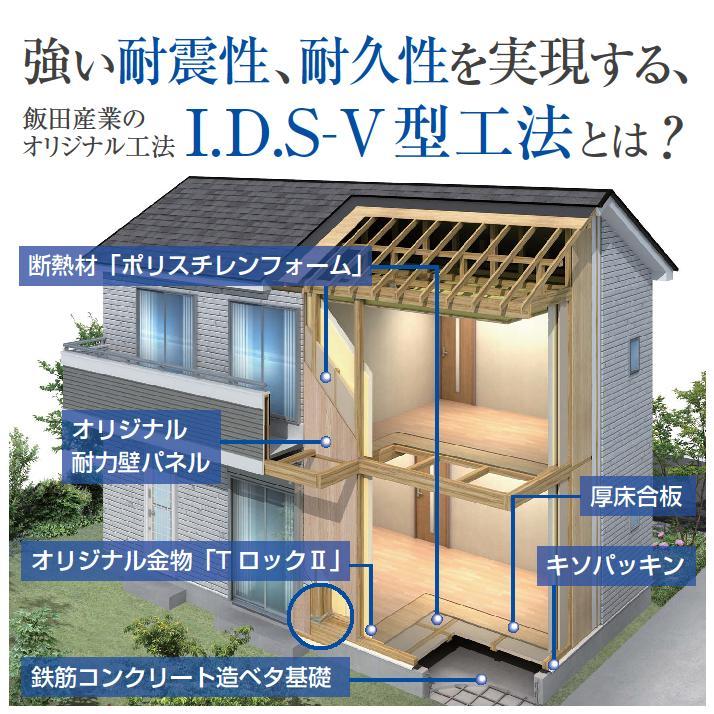 I. of Idasangyo
飯田産業のI.D.S工法です
Floor plan間取り図 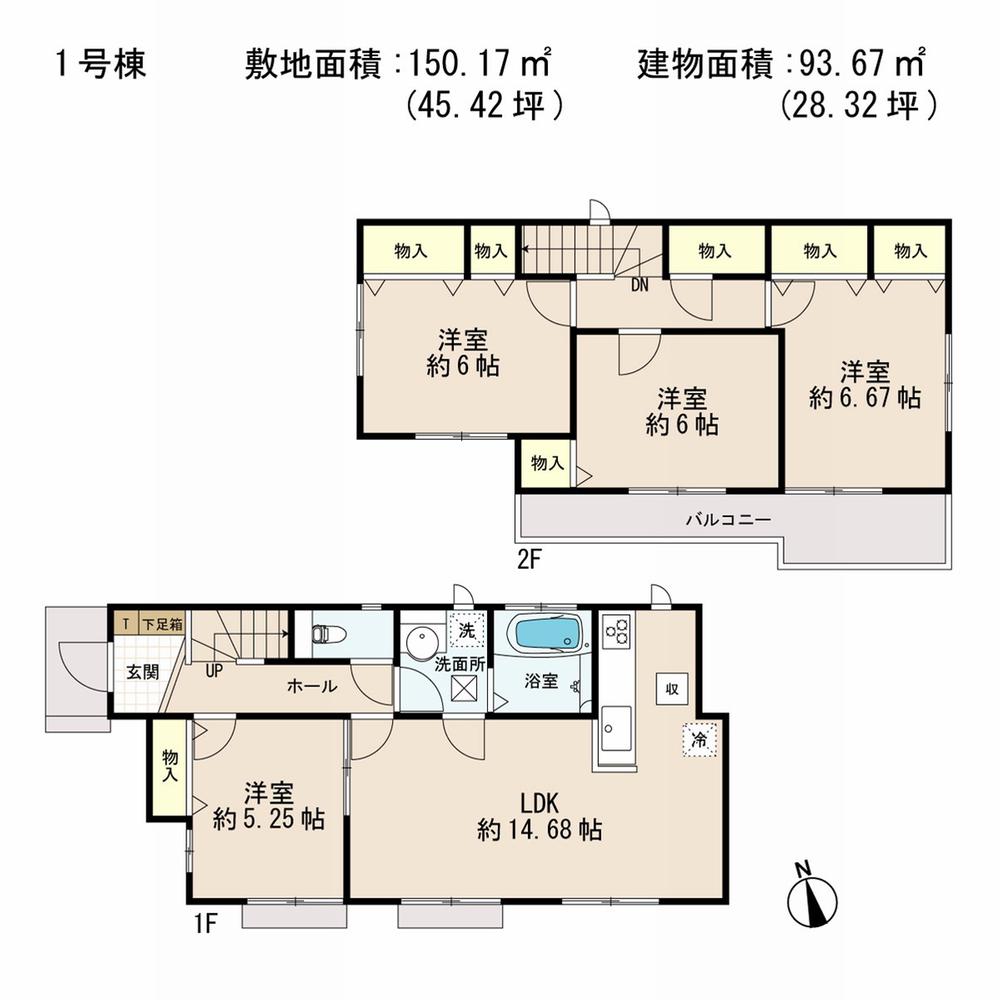 (1 Building), Price 21,800,000 yen, 4LDK, Land area 150.17 sq m , Building area 93.67 sq m
(1号棟)、価格2180万円、4LDK、土地面積150.17m2、建物面積93.67m2
Local appearance photo現地外観写真 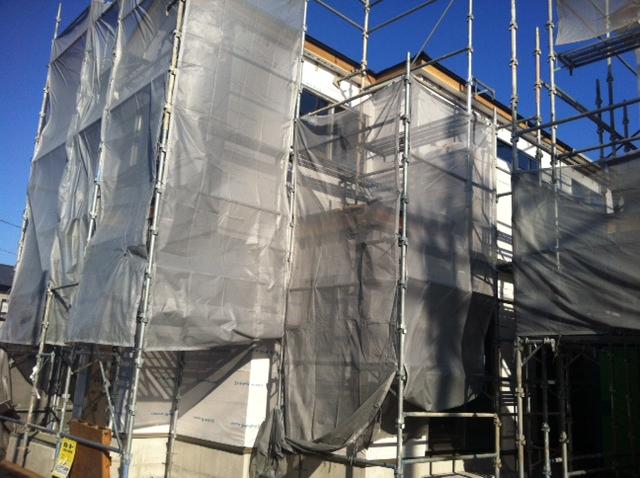 Local (11 May 2013) Shooting
現地(2013年11月)撮影
Same specifications photos (living)同仕様写真(リビング) 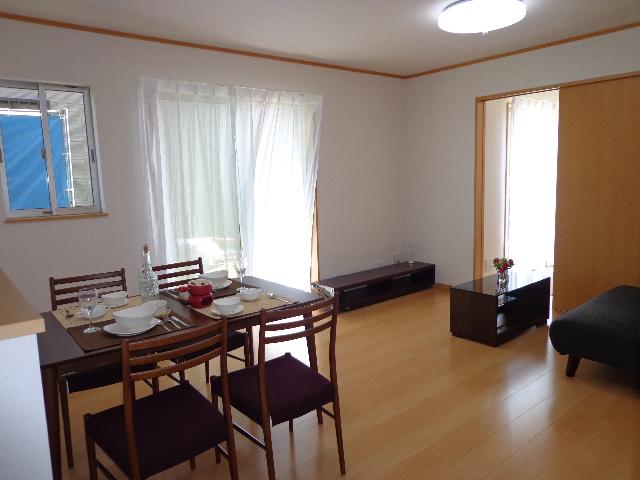 Same specifications
同仕様
Same specifications photo (bathroom)同仕様写真(浴室) 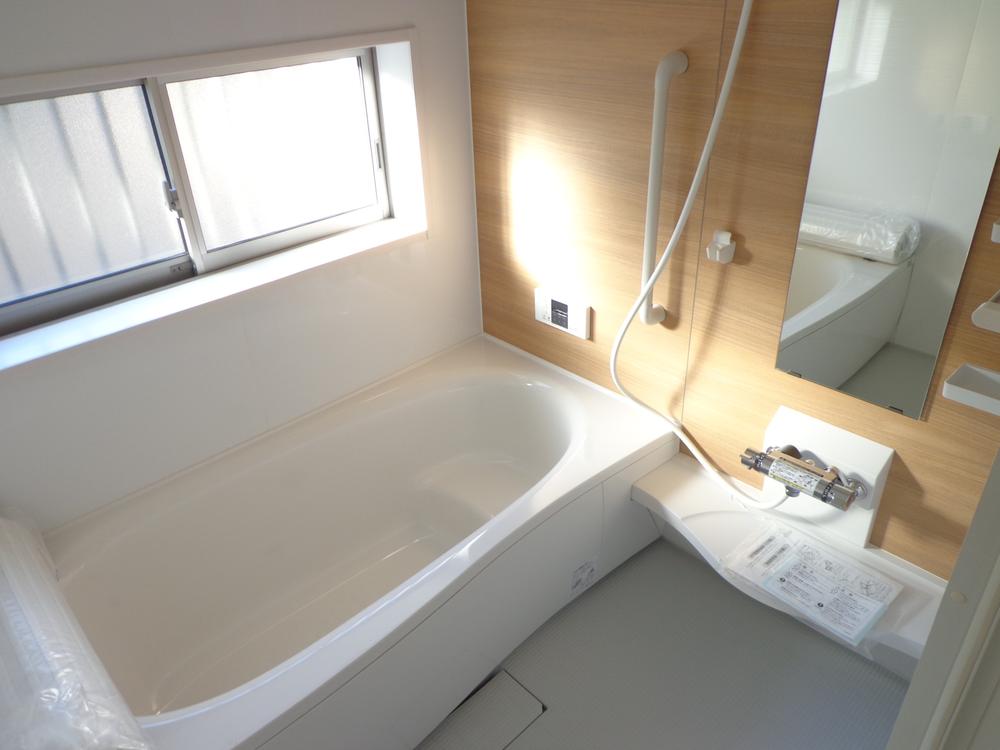 Same specifications: comfortable and welcoming spacious 1 pyeong type of unit bus
同仕様:ユッタリくつろげる広々1坪タイプのユニットバス
Same specifications photo (kitchen)同仕様写真(キッチン) 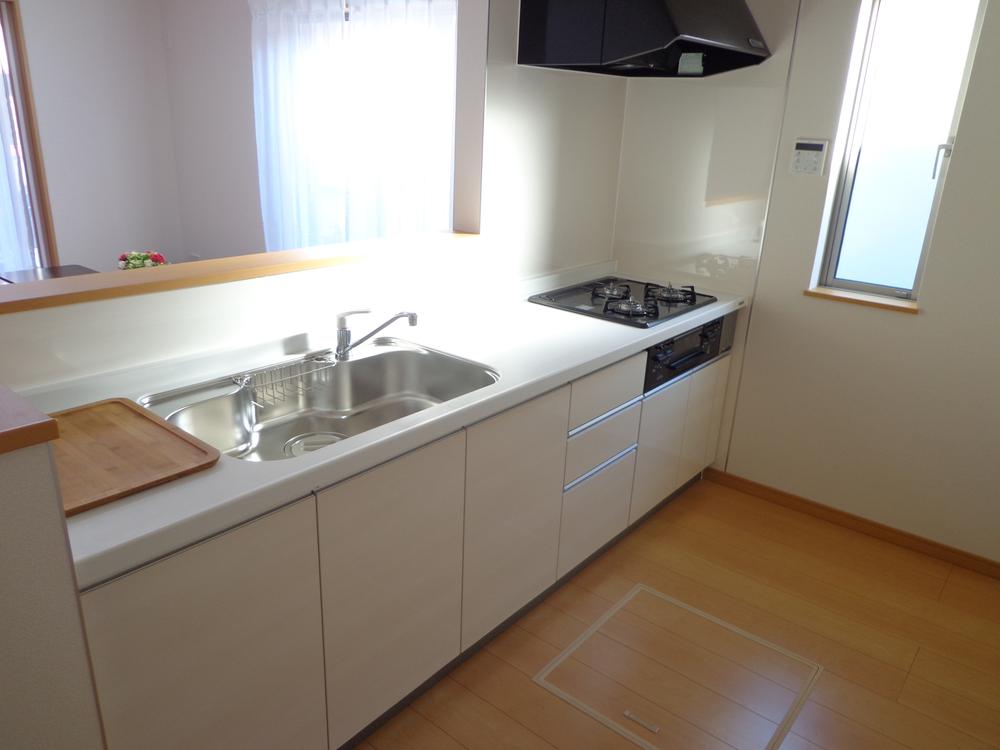 Same specifications: wide type of system Kitchen
同仕様:ワイドタイプのシステムキッチン
Local photos, including front road前面道路含む現地写真 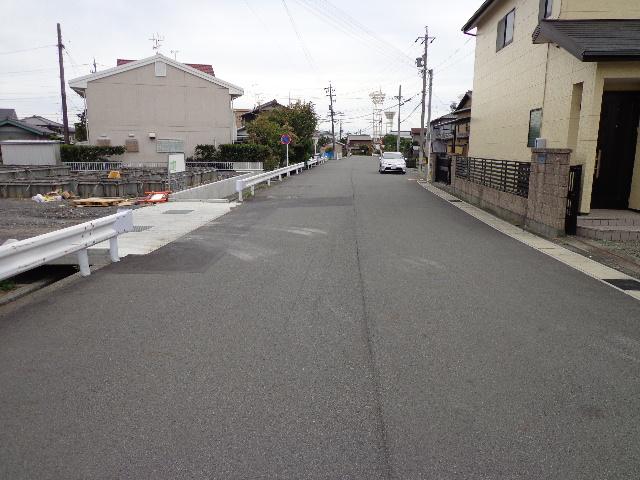 Local (10 May 2013) Shooting
現地(2013年10月)撮影
Kindergarten ・ Nursery幼稚園・保育園 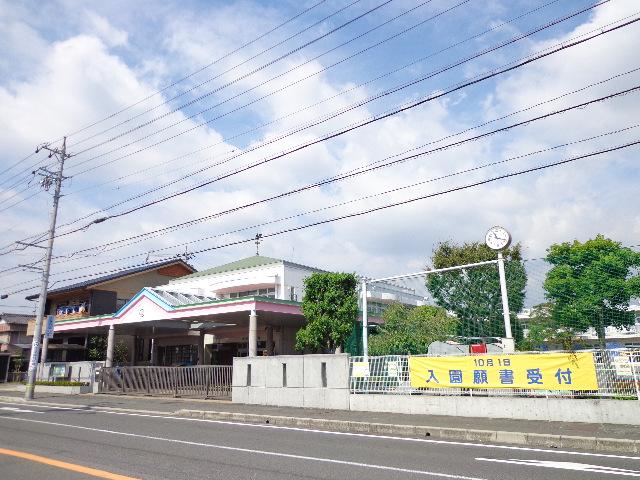 895m until Minami Shimada kindergarten
島田南幼稚園まで895m
Same specifications photos (Other introspection)同仕様写真(その他内観) 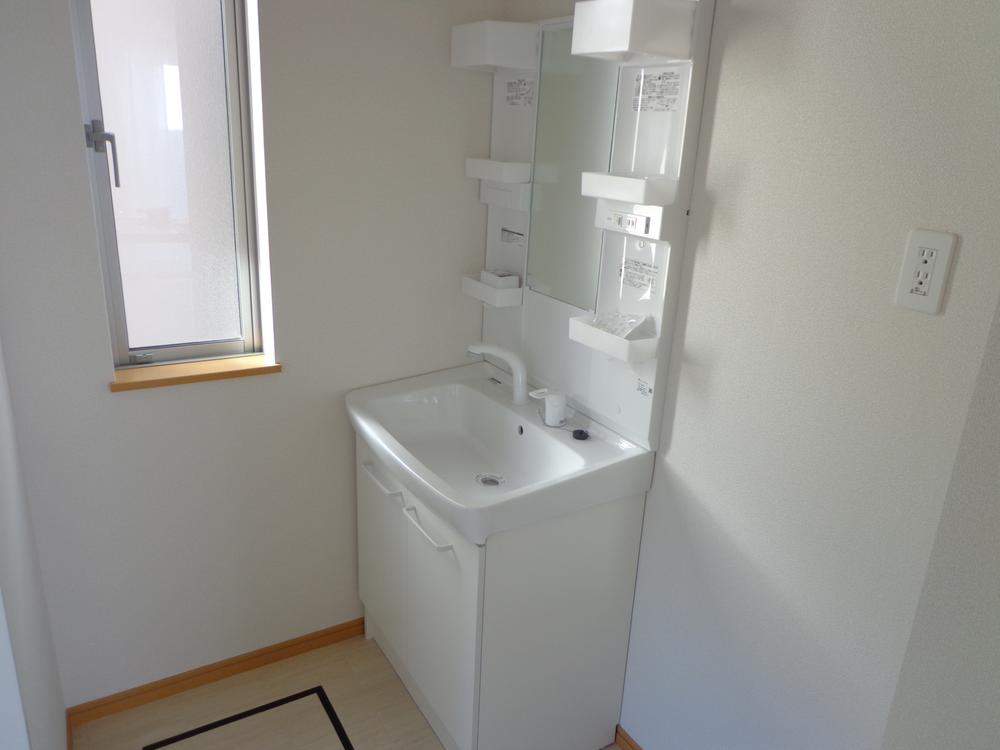 Same specifications: vanity of the shower head standard specification
同仕様:シャワーヘッド標準仕様の洗面化粧台
Floor plan間取り図 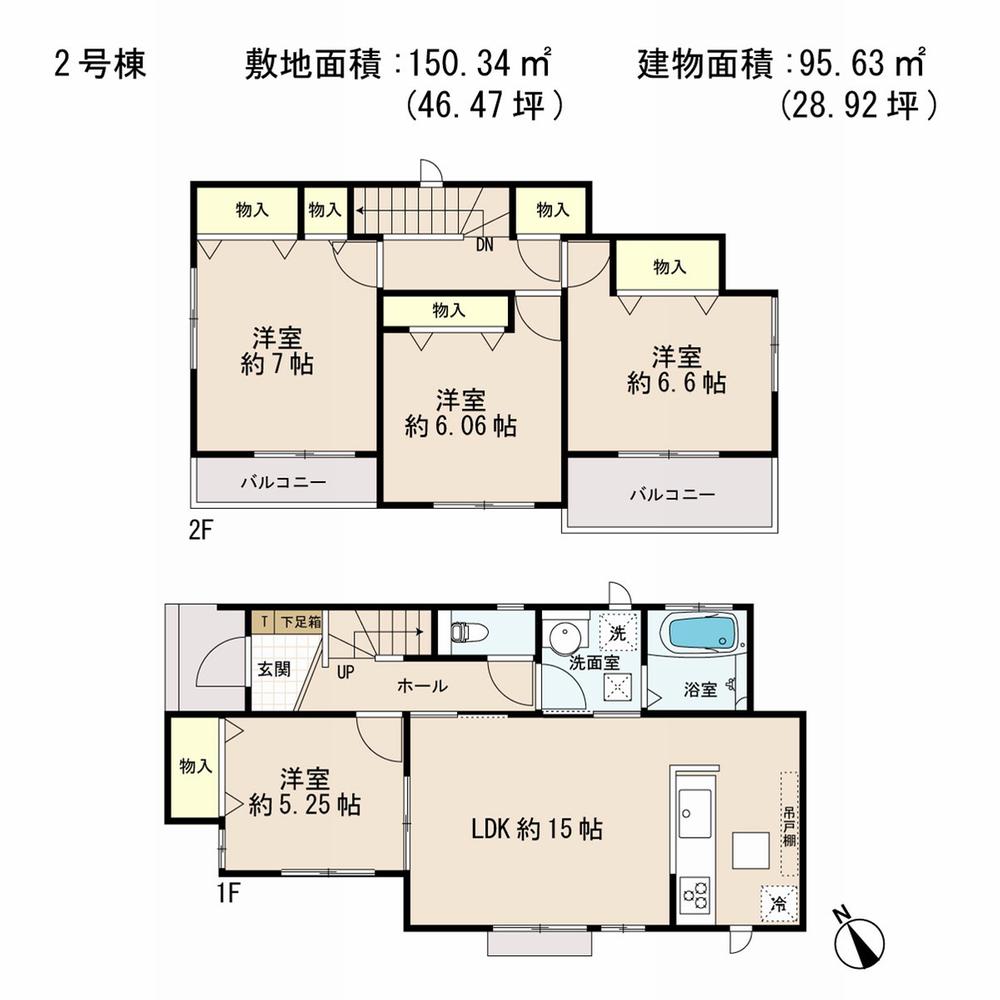 (Building 2), Price 22,800,000 yen, 4LDK, Land area 150.34 sq m , Building area 95.63 sq m
(2号棟)、価格2280万円、4LDK、土地面積150.34m2、建物面積95.63m2
Local appearance photo現地外観写真 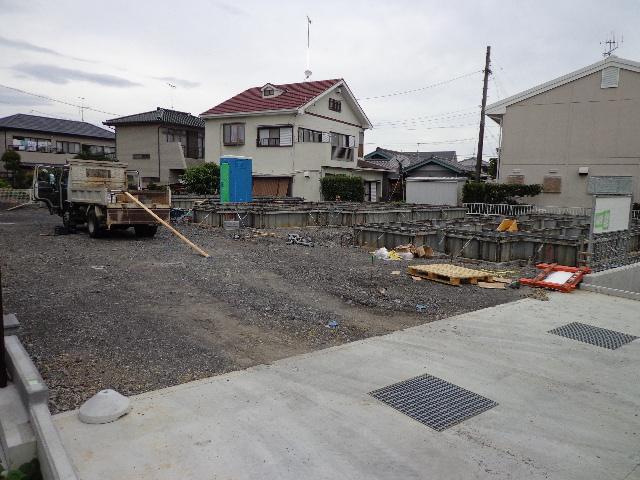 Local (10 May 2013) Shooting
現地(2013年10月)撮影
Same specifications photo (kitchen)同仕様写真(キッチン) 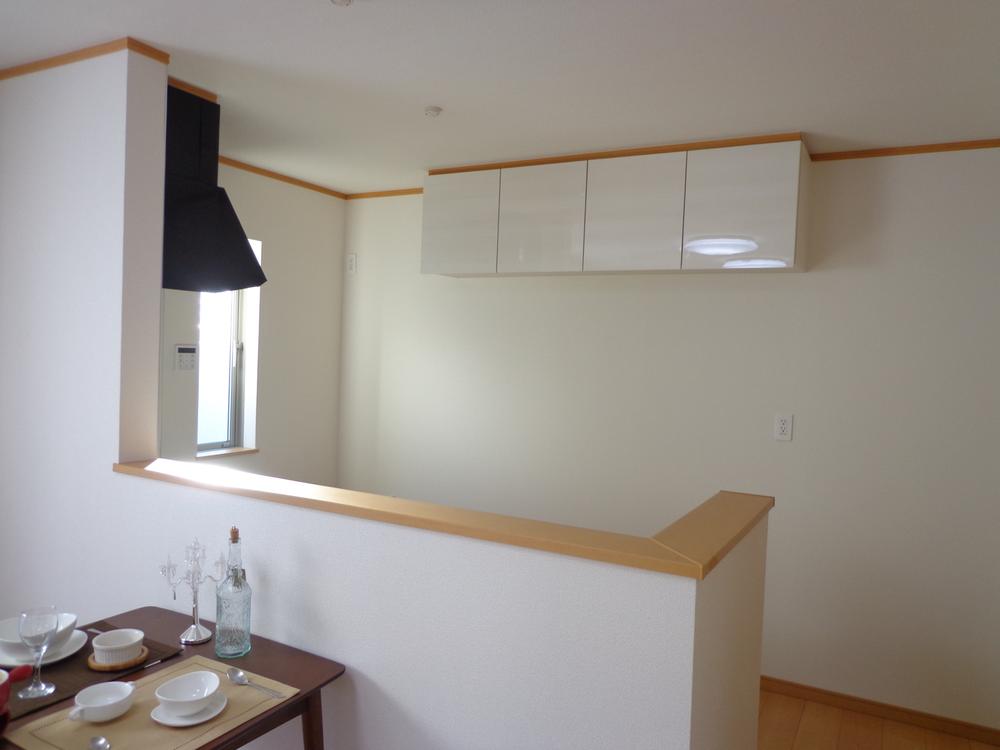 Same specifications: Kitchen space hanging cupboard by installing behind the bright space
同仕様:吊戸棚を後ろに設置することでキッチンスペースを明るい空間に
Local photos, including front road前面道路含む現地写真 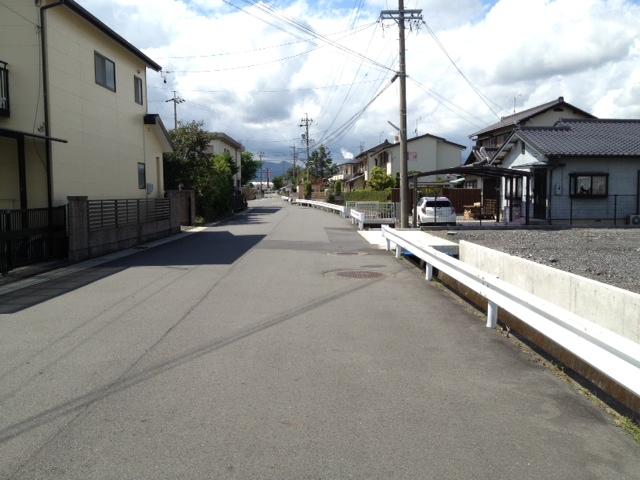 Local (September 2013) Shooting
現地(2013年9月)撮影
Kindergarten ・ Nursery幼稚園・保育園 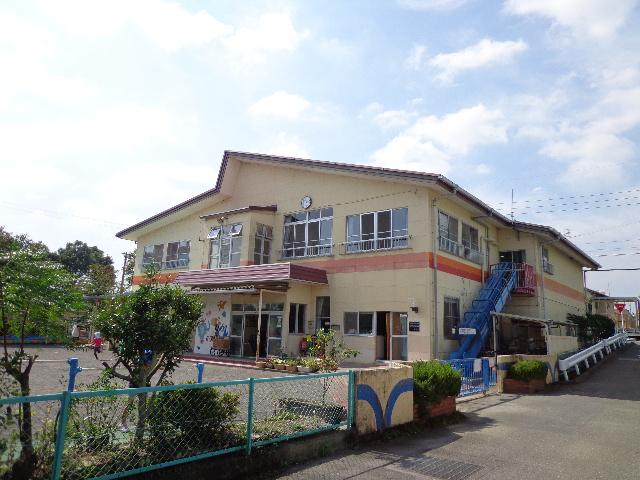 1013m to the third nursery school
第三保育園まで1013m
Same specifications photos (Other introspection)同仕様写真(その他内観) 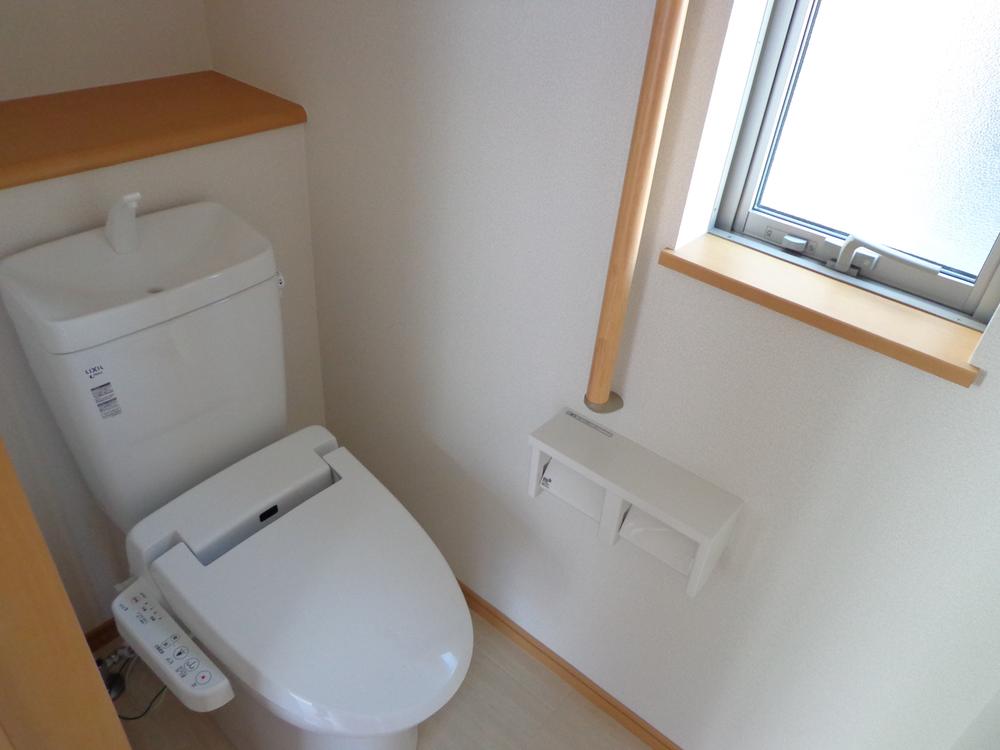 Same specifications: deodorizing function are also equipped with multi-functional with toilet
同仕様:脱臭機能も付いてる多機能付きトイレ
Floor plan間取り図 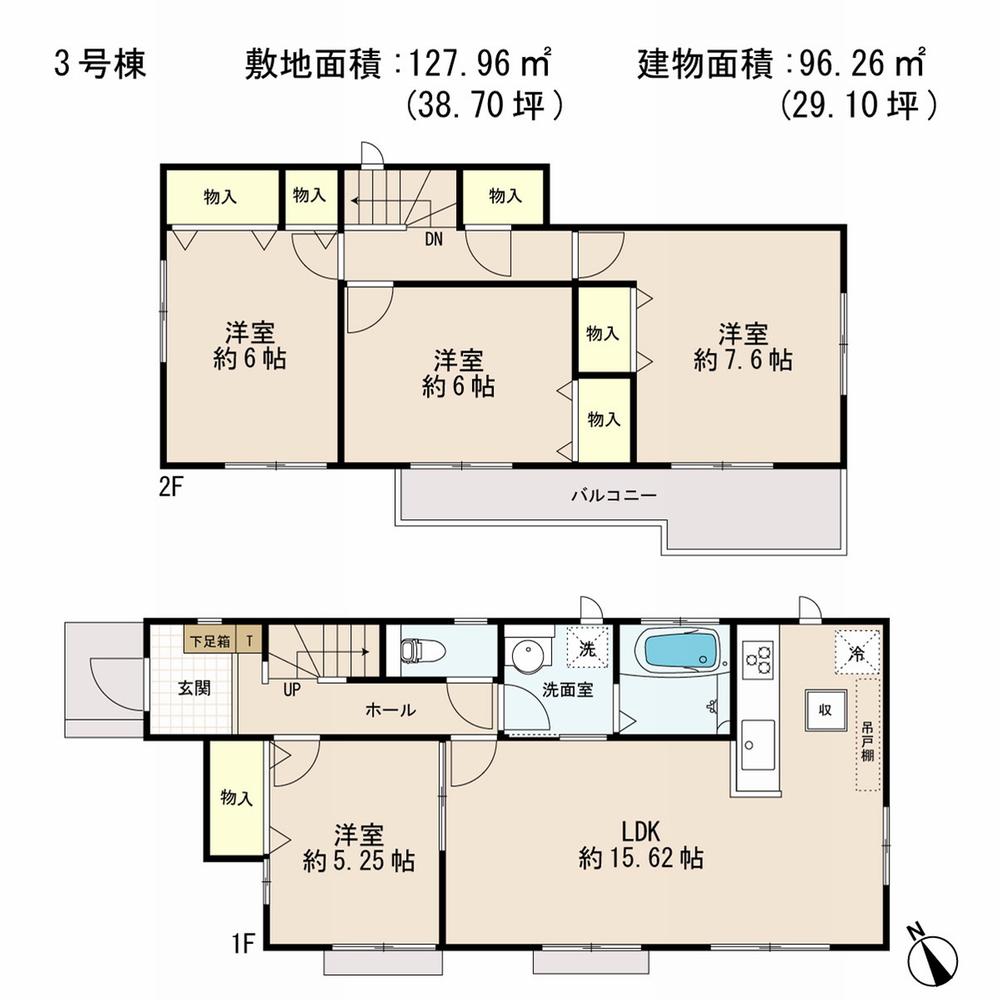 (3 Building), Price 24,800,000 yen, 4LDK, Land area 127.96 sq m , Building area 96.26 sq m
(3号棟)、価格2480万円、4LDK、土地面積127.96m2、建物面積96.26m2
Local appearance photo現地外観写真 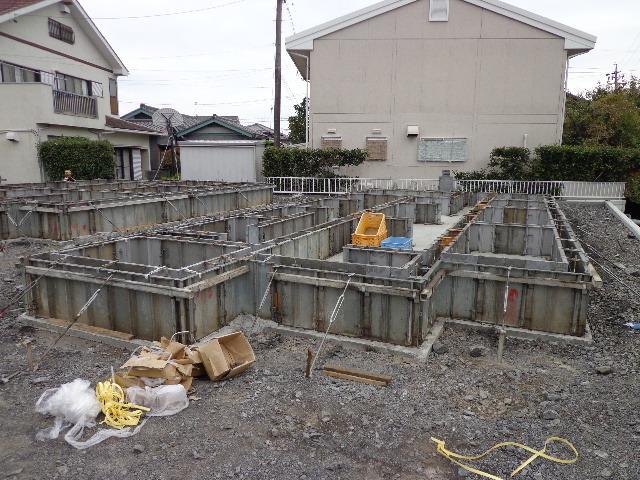 Local (10 May 2013) Shooting
現地(2013年10月)撮影
Primary school小学校 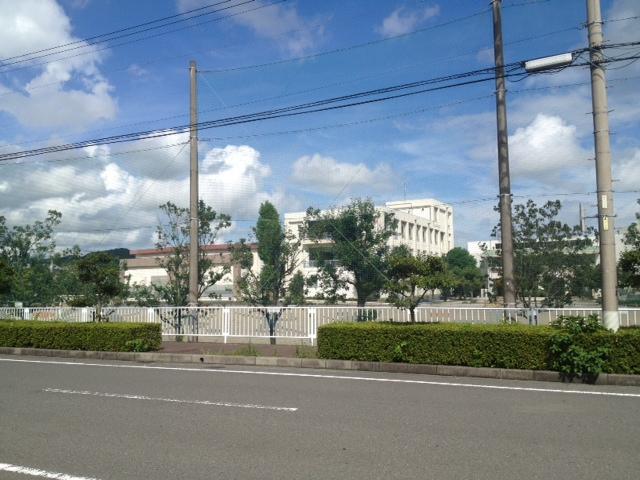 800m to Shimada City Third Elementary School
島田市立第三小学校まで800m
Same specifications photos (Other introspection)同仕様写真(その他内観) 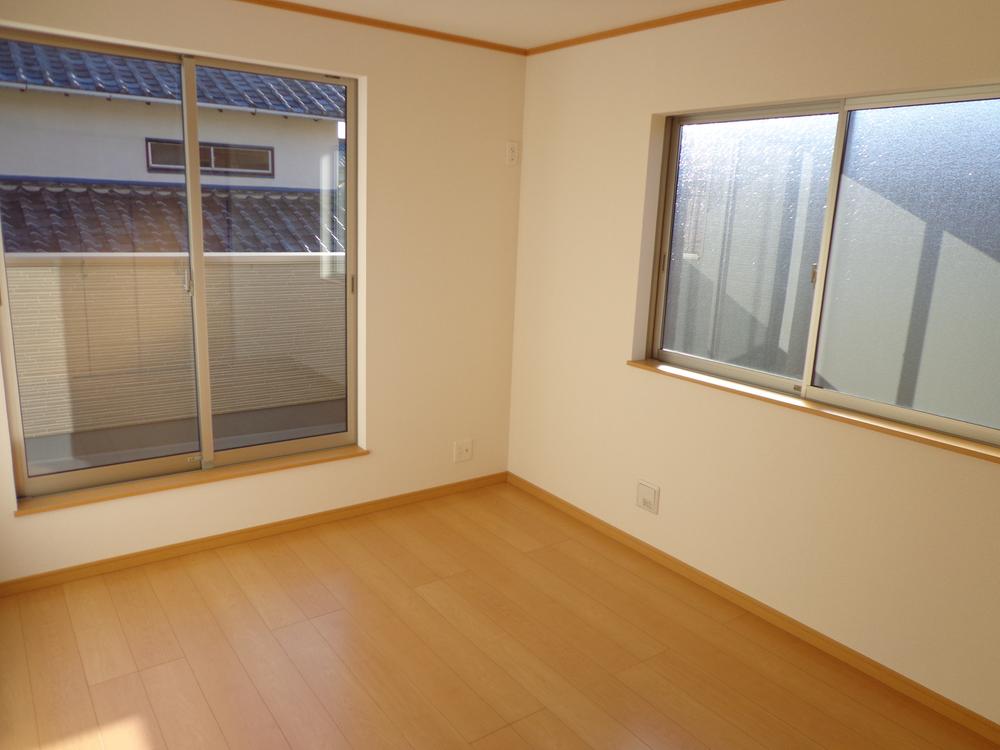 Same specifications: the second floor Western-style shooting
同仕様:2階洋室撮影
Location
|






















