New Homes » Tokai » Shizuoka Prefecture » Shimada
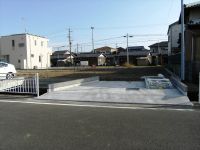 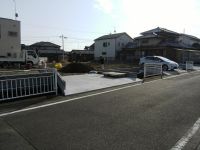
| | Shizuoka Prefecture Shimada 静岡県島田市 |
| JR Tokaido Line "Shimada" walk 32 minutes JR東海道本線「島田」歩32分 |
| Construction housing performance with evaluation, Design house performance with evaluation, Pre-ground survey, Vibration Control ・ Seismic isolation ・ Earthquake resistant, Parking two Allowed, Energy-saving water heaters, System kitchen, All room storage, LDK15 tatami mats or more, Shaping land, Garden more than 10 square meters 建設住宅性能評価付、設計住宅性能評価付、地盤調査済、制震・免震・耐震、駐車2台可、省エネ給湯器、システムキッチン、全居室収納、LDK15畳以上、整形地、庭10坪以上 |
Features pickup 特徴ピックアップ | | Construction housing performance with evaluation / Design house performance with evaluation / Pre-ground survey / Vibration Control ・ Seismic isolation ・ Earthquake resistant / Parking two Allowed / Energy-saving water heaters / System kitchen / All room storage / LDK15 tatami mats or more / Shaping land / Garden more than 10 square meters / Face-to-face kitchen / Barrier-free / Bathroom 1 tsubo or more / 2-story / South balcony / All living room flooring / City gas / All rooms are two-sided lighting 建設住宅性能評価付 /設計住宅性能評価付 /地盤調査済 /制震・免震・耐震 /駐車2台可 /省エネ給湯器 /システムキッチン /全居室収納 /LDK15畳以上 /整形地 /庭10坪以上 /対面式キッチン /バリアフリー /浴室1坪以上 /2階建 /南面バルコニー /全居室フローリング /都市ガス /全室2面採光 | Price 価格 | | 20.8 million yen 2080万円 | Floor plan 間取り | | 4LDK 4LDK | Units sold 販売戸数 | | 2 units 2戸 | Total units 総戸数 | | 3 units 3戸 | Land area 土地面積 | | 148.83 sq m ~ 148.84 sq m (registration) 148.83m2 ~ 148.84m2(登記) | Building area 建物面積 | | 95.94 sq m ~ 97.49 sq m (registration) 95.94m2 ~ 97.49m2(登記) | Completion date 完成時期(築年月) | | February 2014 schedule 2014年2月予定 | Address 住所 | | Shizuoka Prefecture Shimada Sanggo cho 1228-1 静岡県島田市三ッ合町1228-1他 | Traffic 交通 | | JR Tokaido Line "Shimada" walk 32 minutes JR東海道本線「島田」歩32分
| Contact お問い合せ先 | | (Ltd.) Idasangyo Shizuoka shop TEL: 0800-603-0463 [Toll free] mobile phone ・ Also available from PHS
Caller ID is not notified
Please contact the "saw SUUMO (Sumo)"
If it does not lead, If the real estate company (株)飯田産業静岡店TEL:0800-603-0463【通話料無料】携帯電話・PHSからもご利用いただけます
発信者番号は通知されません
「SUUMO(スーモ)を見た」と問い合わせください
つながらない方、不動産会社の方は
| Building coverage, floor area ratio 建ぺい率・容積率 | | Kenpei rate: 60%, Volume ratio: 150% 建ペい率:60%、容積率:150% | Time residents 入居時期 | | 2 months after the contract 契約後2ヶ月 | Land of the right form 土地の権利形態 | | Ownership 所有権 | Structure and method of construction 構造・工法 | | Wooden 2-story 木造2階建 | Construction 施工 | | CO., LTD Idasangyo 株式会社 飯田産業 | Use district 用途地域 | | One middle and high 1種中高 | Land category 地目 | | Residential land 宅地 | Overview and notices その他概要・特記事項 | | Building confirmation number: No. SGS-A-01-1236 建築確認番号:第SGS-A-01-1236号 | Company profile 会社概要 | | <Seller> Minister of Land, Infrastructure and Transport (8) No. 003306 (Ltd.) Idasangyo Shizuoka shop Yubinbango420-0869 Shizuoka City, Aoi-ku, Abe-cho 3 <売主>国土交通大臣(8)第003306号(株)飯田産業静岡店〒420-0869 静岡県静岡市葵区安倍町3 |
Local appearance photo現地外観写真 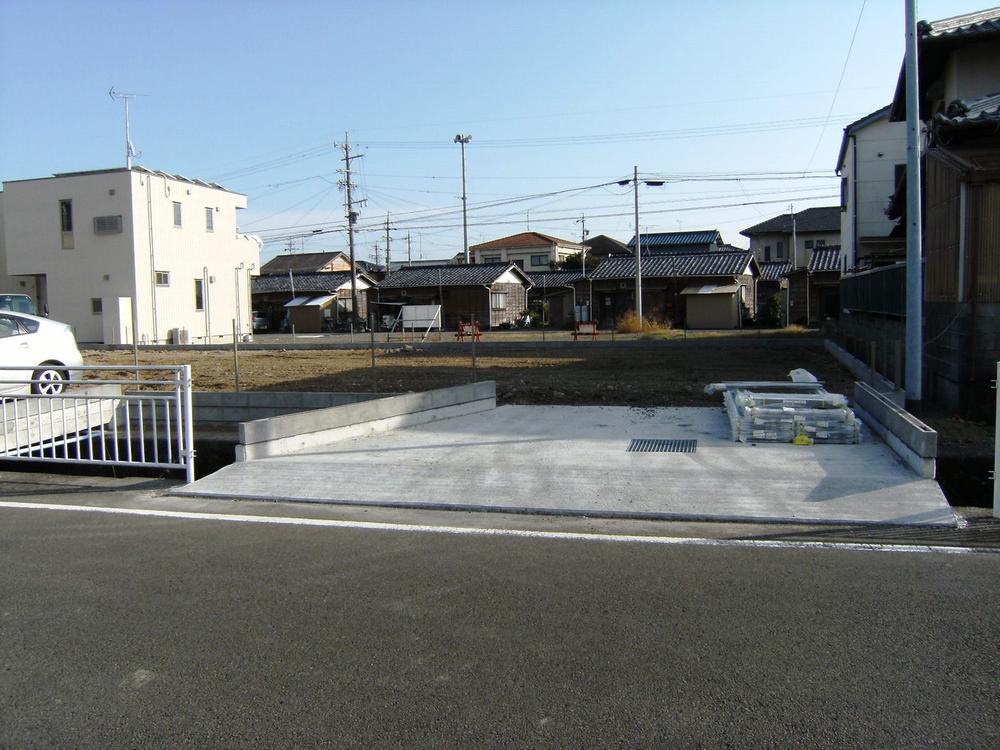 Local (12 May 2013) Shooting
現地(2013年12月)撮影
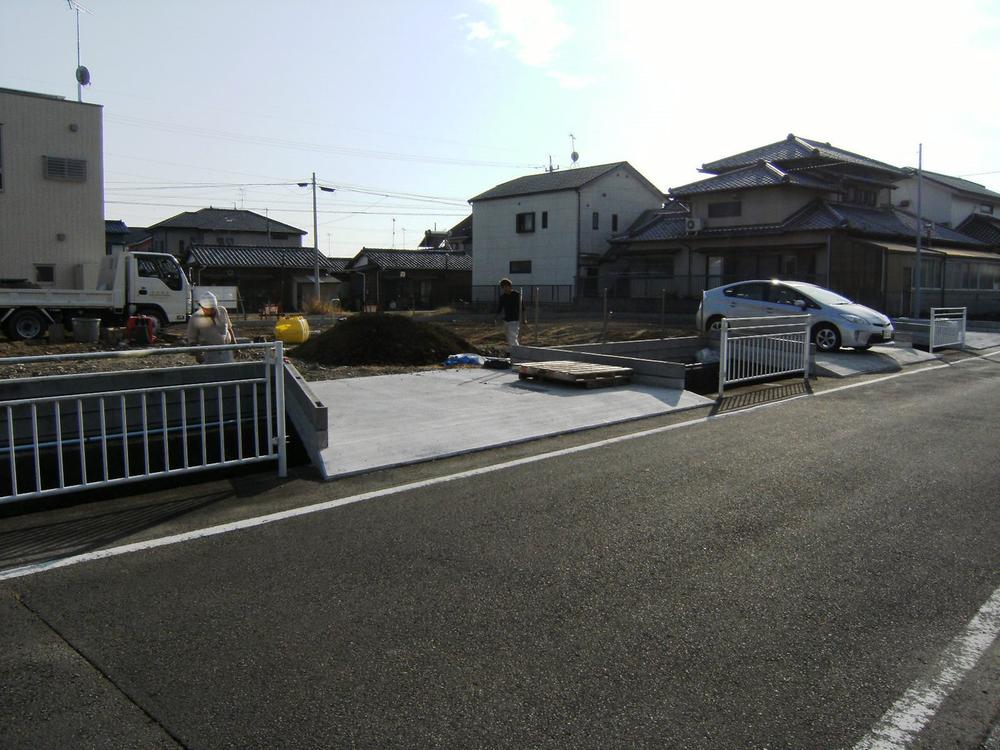 Local (12 May 2013) Shooting
現地(2013年12月)撮影
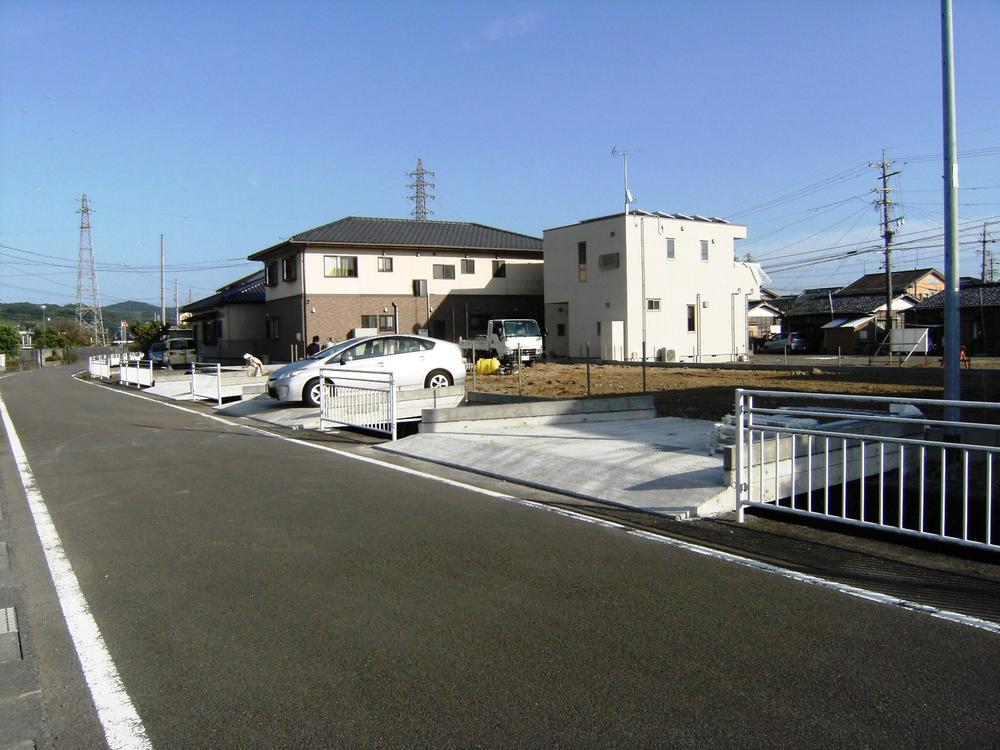 Local (12 May 2013) Shooting
現地(2013年12月)撮影
Floor plan間取り図 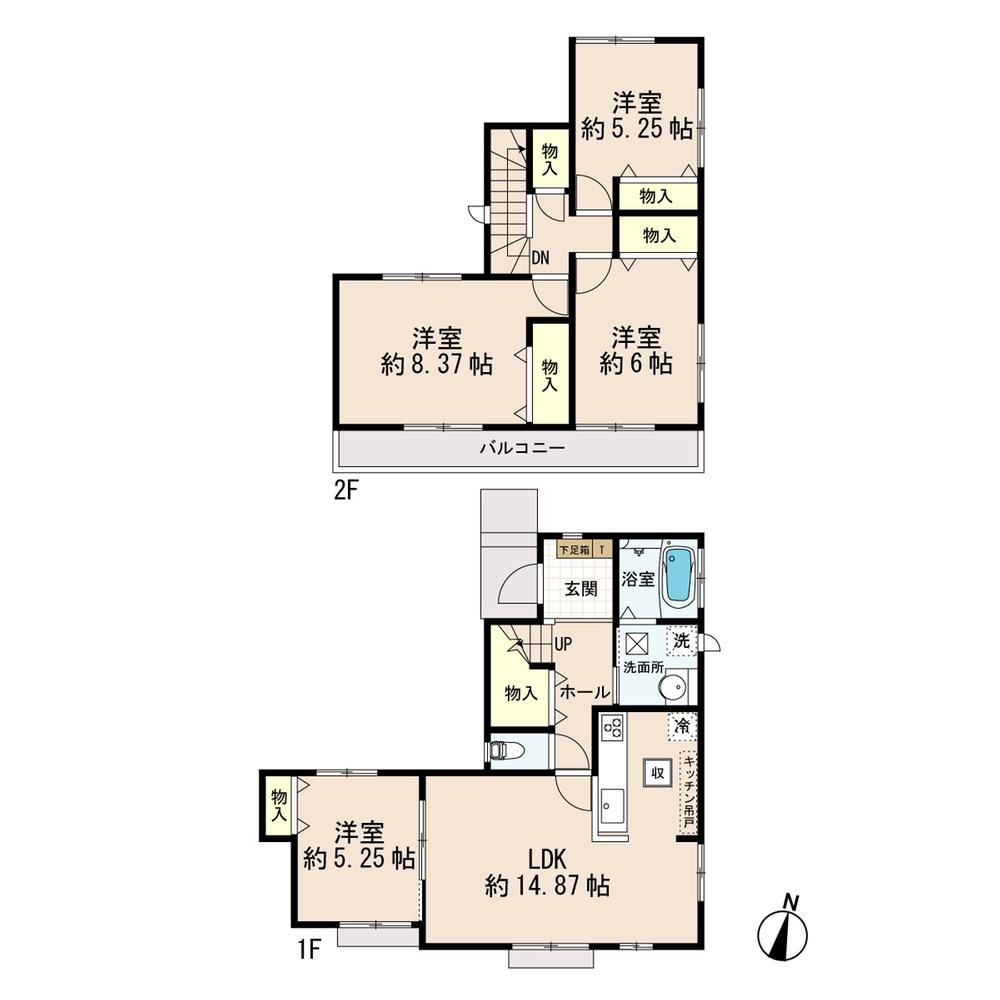 (1 Building), Price 20.8 million yen, 4LDK, Land area 148.84 sq m , Building area 95.94 sq m
(1号棟)、価格2080万円、4LDK、土地面積148.84m2、建物面積95.94m2
Construction ・ Construction method ・ specification構造・工法・仕様 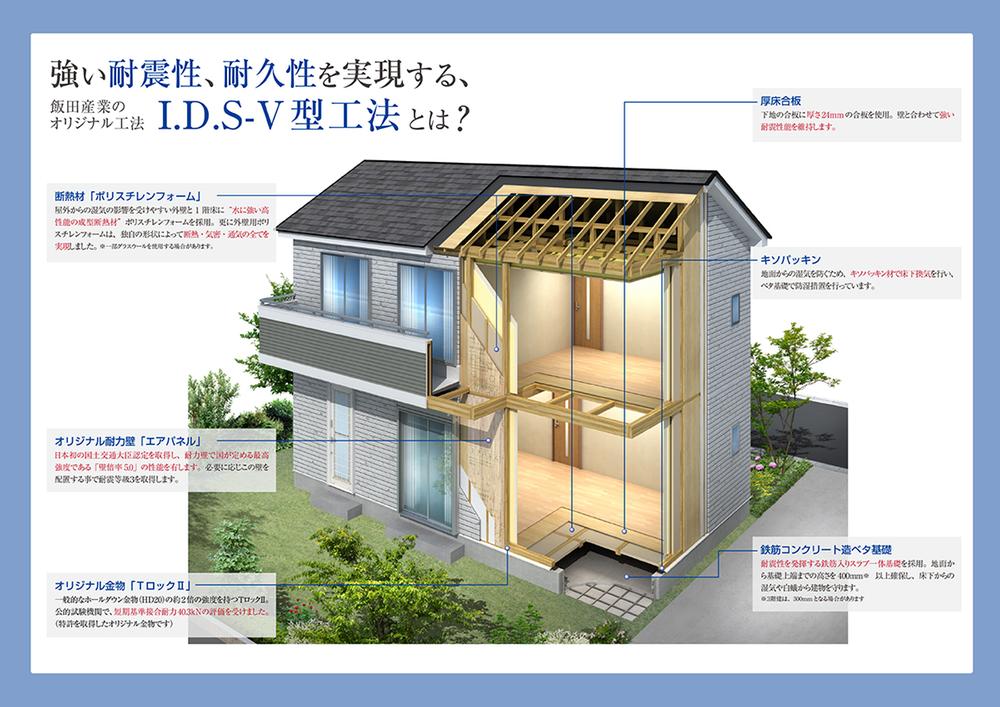 Features of the building of Idasangyo
飯田産業の建物の特徴
Floor plan間取り図 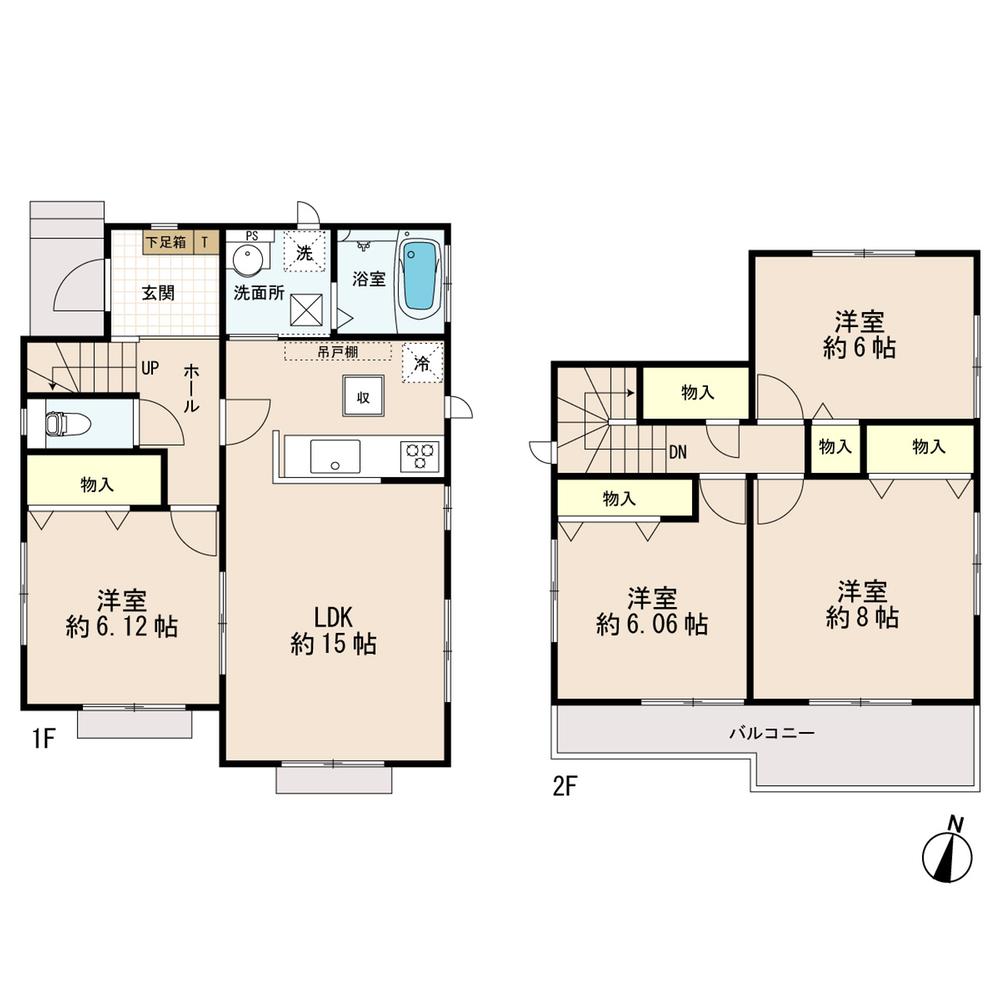 (Building 2), Price 20.8 million yen, 4LDK, Land area 148.83 sq m , Building area 97.49 sq m
(2号棟)、価格2080万円、4LDK、土地面積148.83m2、建物面積97.49m2
Construction ・ Construction method ・ specification構造・工法・仕様 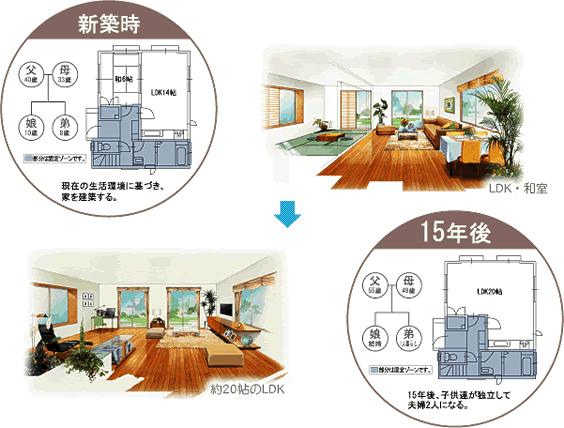 Directing the freedom of the floor plan
間取りの自由を演出
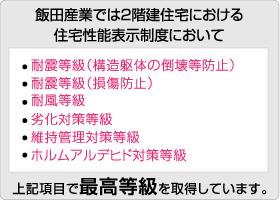 Performance evaluation report, which represents the performance of the building
建物の性能を表す性能評価書
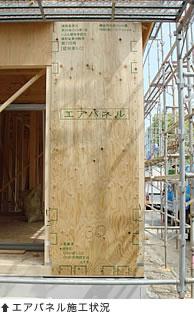 Wall magnification 5 times of excellent stuff
壁倍率5倍の優れもの
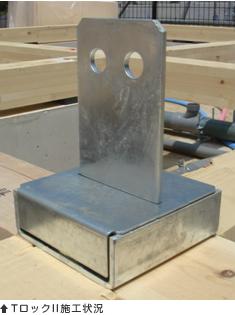 Produce the missing difficulty of the pillars at the time of the earthquake
地震の時に柱の抜けにくさを演出
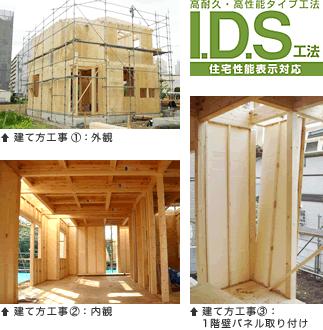 Own IDS method of Idasangyo
飯田産業の独自のIDS工法
Location
|












