New Homes » Tokai » Shizuoka Prefecture » Shimizu-ku
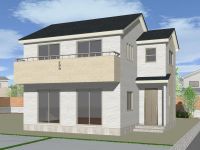 
| | Shizuoka City, Shimizu-ku, 静岡県静岡市清水区 |
| JR Tokaido Line "Okitsu" a 10-minute fire-fighting school walk 8 minutes by bus JR東海道本線「興津」バス10分消防学校歩8分 |
| Ready-built properties if Corporation Omakase to frontier! Land area more than 55 square meters! ! Each building has a large garden! Why not try the kitchen garden and gardening? ! 建売物件なら株式会社フロンティアへおまかせ!土地面積55坪以上!!各棟広い庭があります!家庭菜園やガーデニングをしてみてはいかがでしょうか?いつでもご案内致します! |
Features pickup 特徴ピックアップ | | Corresponding to the flat-35S / Pre-ground survey / Year Available / Parking two Allowed / Land 50 square meters or more / Energy-saving water heaters / Facing south / System kitchen / Bathroom Dryer / Yang per good / All room storage / LDK15 tatami mats or more / Around traffic fewer / Japanese-style room / Garden more than 10 square meters / Washbasin with shower / Face-to-face kitchen / Toilet 2 places / Bathroom 1 tsubo or more / 2-story / South balcony / Double-glazing / Otobasu / Warm water washing toilet seat / Nantei / Underfloor Storage / The window in the bathroom / TV monitor interphone / Leafy residential area / Ventilation good / Water filter / City gas フラット35Sに対応 /地盤調査済 /年内入居可 /駐車2台可 /土地50坪以上 /省エネ給湯器 /南向き /システムキッチン /浴室乾燥機 /陽当り良好 /全居室収納 /LDK15畳以上 /周辺交通量少なめ /和室 /庭10坪以上 /シャワー付洗面台 /対面式キッチン /トイレ2ヶ所 /浴室1坪以上 /2階建 /南面バルコニー /複層ガラス /オートバス /温水洗浄便座 /南庭 /床下収納 /浴室に窓 /TVモニタ付インターホン /緑豊かな住宅地 /通風良好 /浄水器 /都市ガス | Price 価格 | | 18,800,000 yen ~ 21,800,000 yen 1880万円 ~ 2180万円 | Floor plan 間取り | | 4LDK 4LDK | Units sold 販売戸数 | | 3 units 3戸 | Total units 総戸数 | | 3 units 3戸 | Land area 土地面積 | | 189.08 sq m ~ 189.09 sq m (57.19 tsubo ~ 57.19 tsubo) (Registration) 189.08m2 ~ 189.09m2(57.19坪 ~ 57.19坪)(登記) | Building area 建物面積 | | 93.95 sq m ~ 97.2 sq m (28.41 tsubo ~ 29.40 square meters) 93.95m2 ~ 97.2m2(28.41坪 ~ 29.40坪) | Driveway burden-road 私道負担・道路 | | Road width: 4.0m ~ 5.1m, Asphaltic pavement 道路幅:4.0m ~ 5.1m、アスファルト舗装 | Completion date 完成時期(築年月) | | 2013 end of December 2013年12月末 | Address 住所 | | Shizuoka City, Shimizu-ku, Yatsu cho 静岡県静岡市清水区谷津町1 | Traffic 交通 | | JR Tokaido Line "Okitsu" a 10-minute fire-fighting school walk 8 minutes by bus JR東海道本線「興津」バス10分消防学校歩8分
| Contact お問い合せ先 | | TEL: 054-221-0005 Please inquire as "saw SUUMO (Sumo)" TEL:054-221-0005「SUUMO(スーモ)を見た」と問い合わせください | Building coverage, floor area ratio 建ぺい率・容積率 | | Kenpei rate: 60%, Volume ratio: 200% 建ペい率:60%、容積率:200% | Time residents 入居時期 | | 1 month after the contract 契約後1ヶ月 | Land of the right form 土地の権利形態 | | Ownership 所有権 | Structure and method of construction 構造・工法 | | Wooden 2-story (framing method) 木造2階建(軸組工法) | Use district 用途地域 | | Urbanization control area 市街化調整区域 | Land category 地目 | | Residential land 宅地 | Other limitations その他制限事項 | | Regulations have by the Landscape Act 景観法による規制有 | Overview and notices その他概要・特記事項 | | Building Permits reason: land sale by the development permit, etc., Building confirmation number: No. H25SHC107629 建築許可理由:開発許可等による分譲地、建築確認番号:第H25SHC107629号 | Company profile 会社概要 | | <Mediation> Shizuoka Governor (1) No. 013505 (Ltd.) Frontier Yubinbango420-0871 Shizuoka City, Aoi-ku, calamus 2-15-25 <仲介>静岡県知事(1)第013505号(株)フロンティア〒420-0871 静岡県静岡市葵区昭府2-15-25 |
Rendering (appearance)完成予想図(外観) 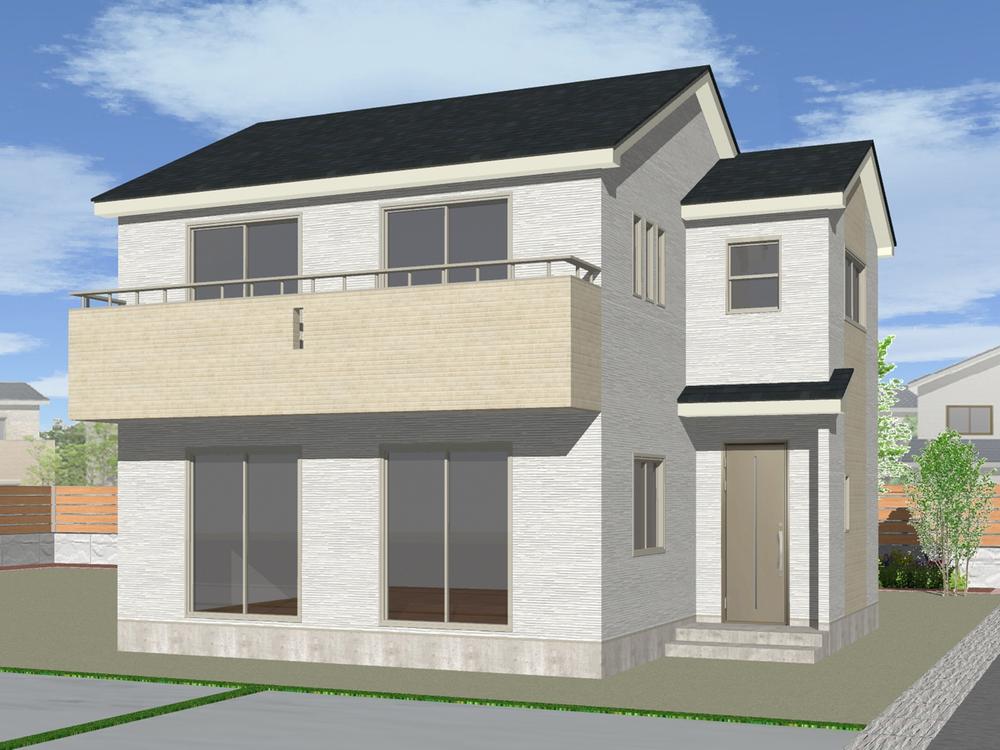 (1 Building) Rendering
(1号棟)完成予想図
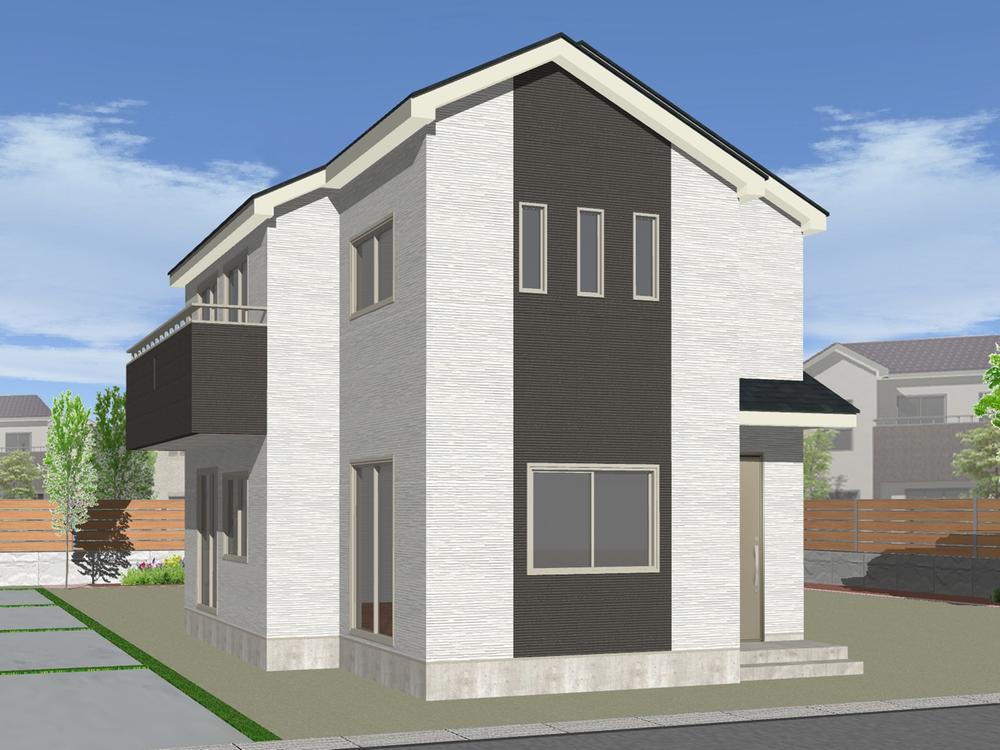 (Building 2) Rendering
(2号棟)完成予想図
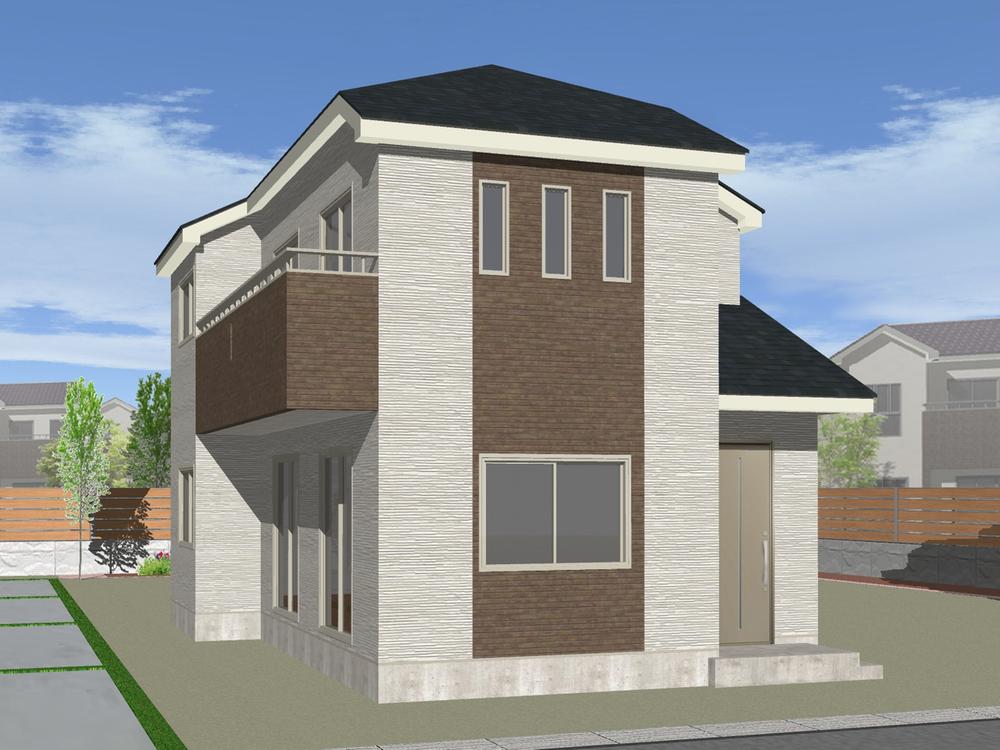 (3 Building) Rendering
(3号棟)完成予想図
Floor plan間取り図 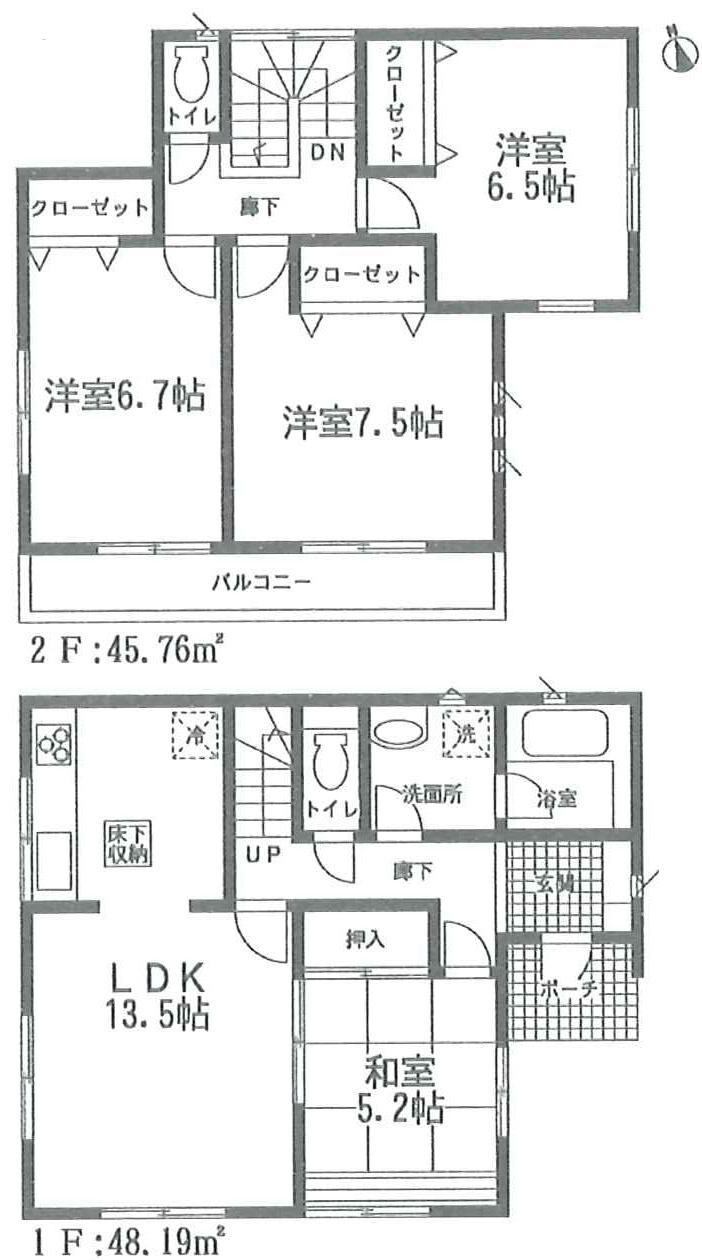 (1 Building), Price 18,800,000 yen, 4LDK, Land area 189.08 sq m , Building area 93.95 sq m
(1号棟)、価格1880万円、4LDK、土地面積189.08m2、建物面積93.95m2
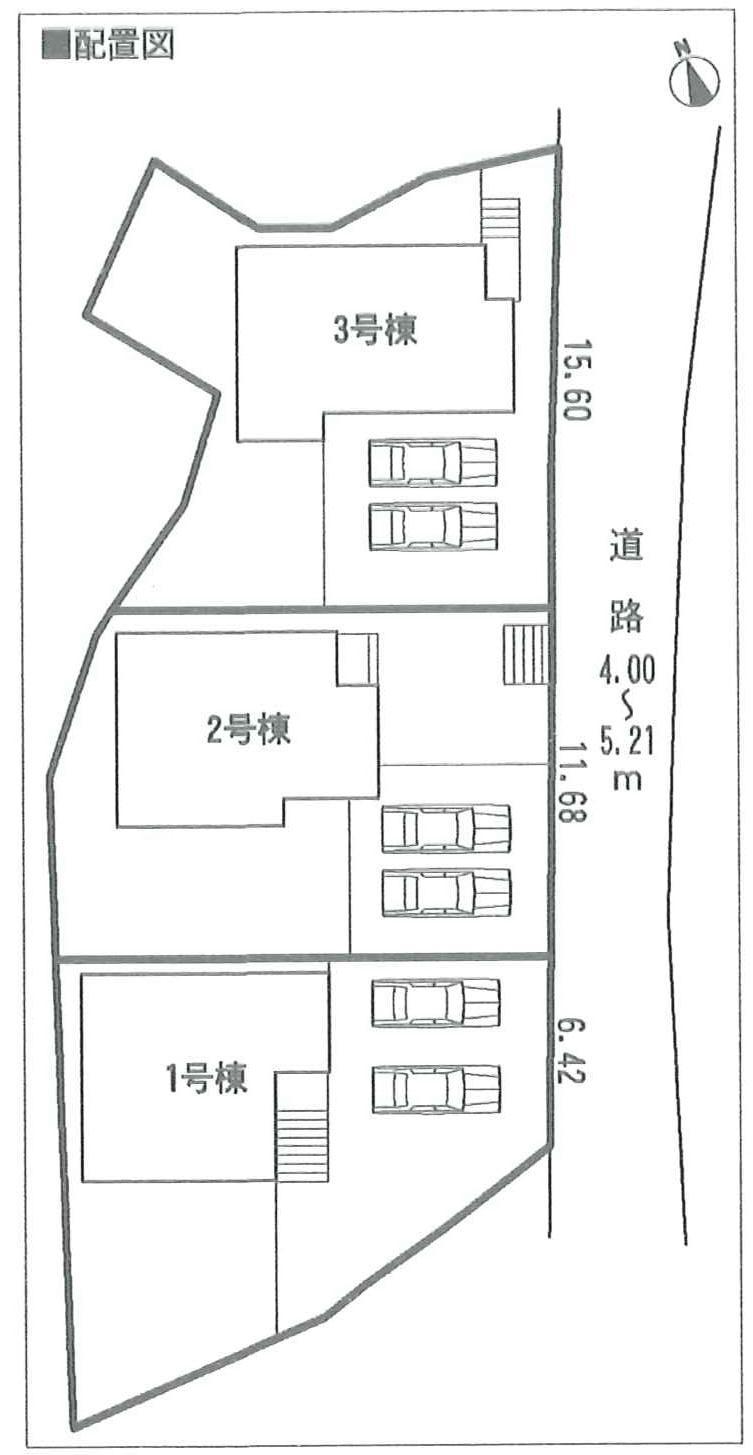 Cityscape Rendering
街並完成予想図
Otherその他 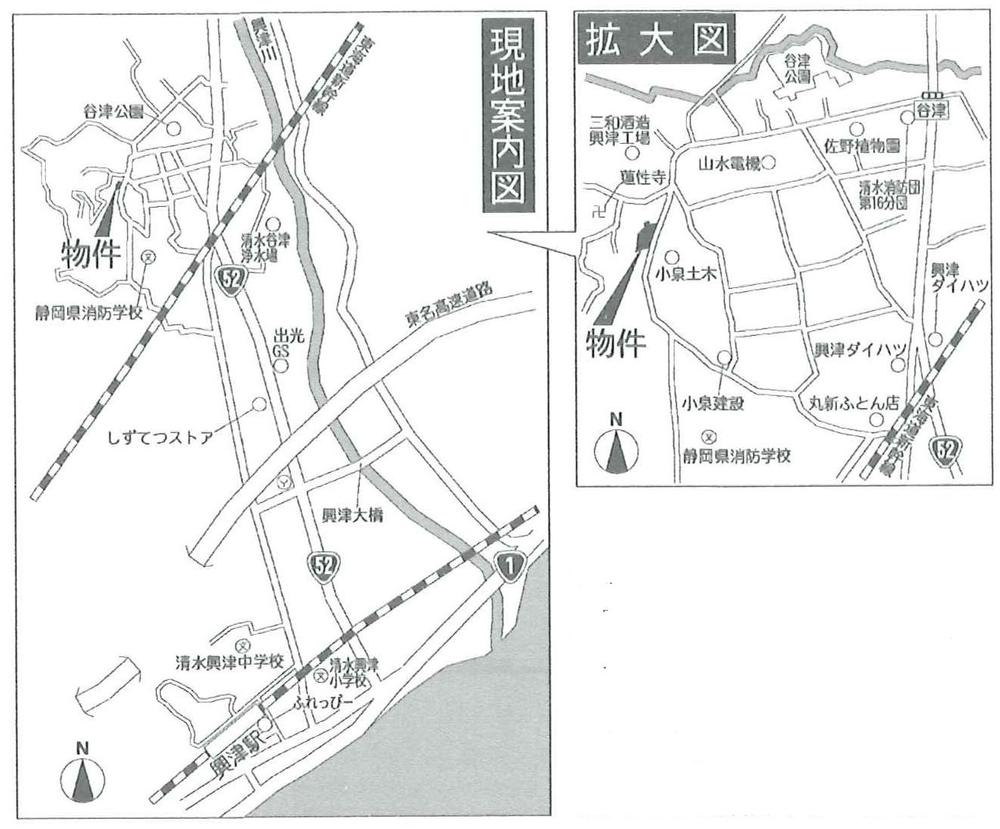 map
地図
Floor plan間取り図 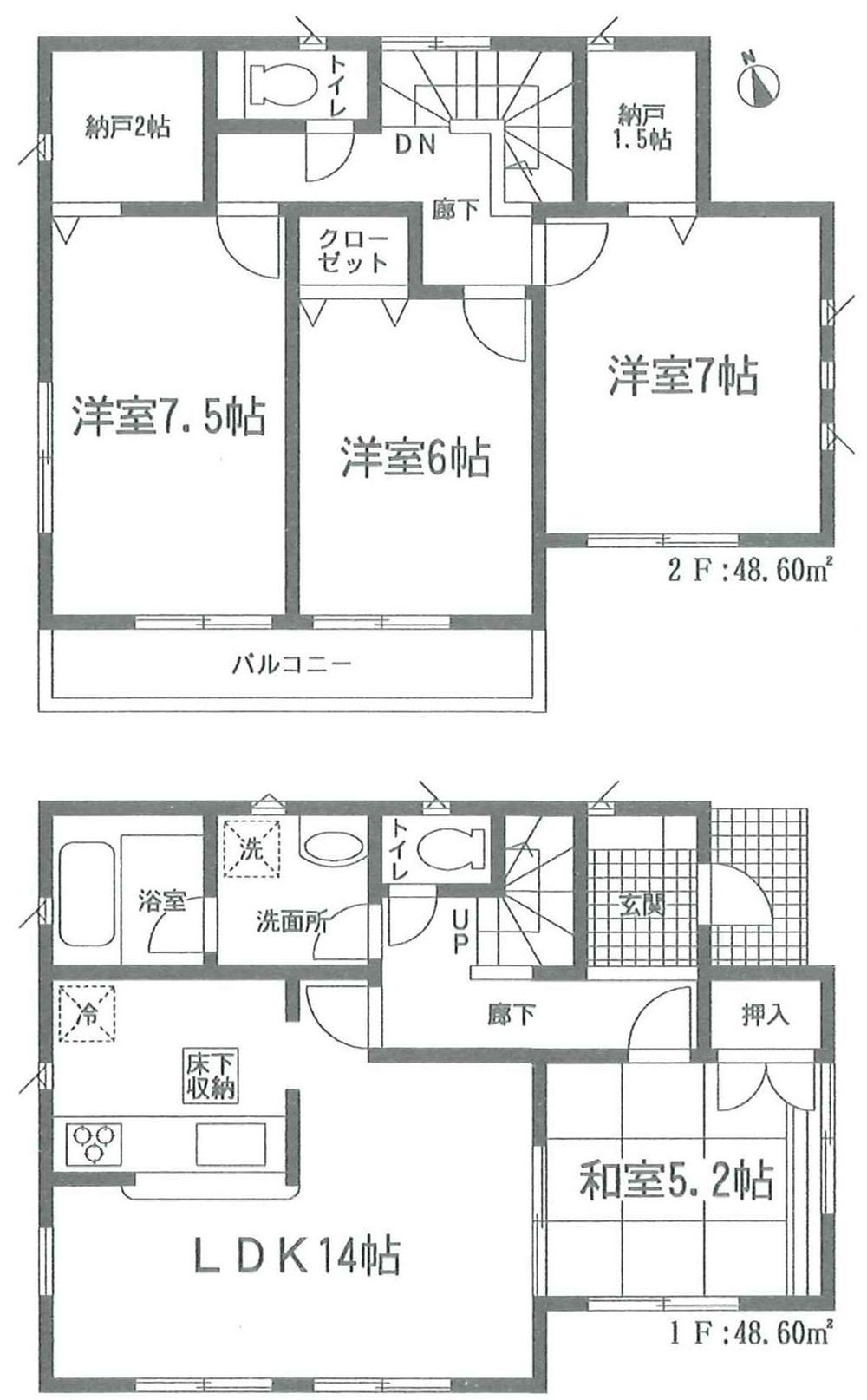 (Building 2), Price 21,800,000 yen, 4LDK, Land area 189.09 sq m , Building area 97.2 sq m
(2号棟)、価格2180万円、4LDK、土地面積189.09m2、建物面積97.2m2
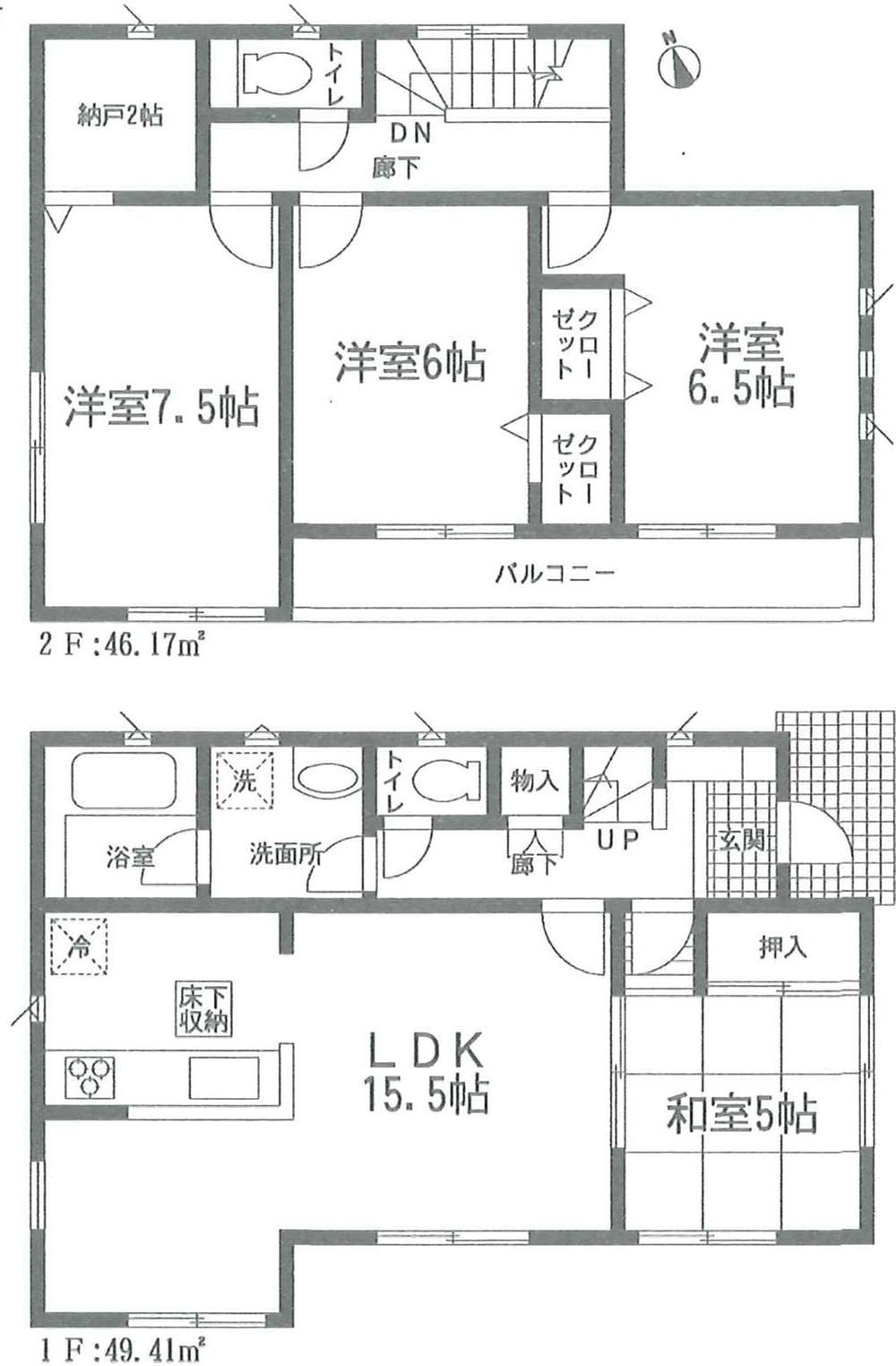 (3 Building), Price 19,800,000 yen, 4LDK, Land area 189.09 sq m , Building area 95.58 sq m
(3号棟)、価格1980万円、4LDK、土地面積189.09m2、建物面積95.58m2
Location
|









