New Homes » Tokai » Shizuoka Prefecture » Shimizu-ku
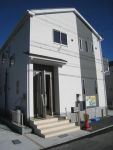 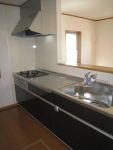
| | Shizuoka City, Shimizu-ku, 静岡県静岡市清水区 |
| JR Tokaido Line "Kusanagi" walk 20 minutes JR東海道本線「草薙」歩20分 |
| Leave it if new construction spec home Corporation Frontier! All six buildings of condominiums! Ready-built house of an easy price! Large-scale commercial facilities and bypass IC There is also close, Life service is good! 新築建売住宅なら株式会社フロンティアにおまかせ!全6棟の分譲住宅!手軽な価格の建売住宅!大型商業施設やバイパスICも近くに有り、生活便は良好です! |
Features pickup 特徴ピックアップ | | Corresponding to the flat-35S / Pre-ground survey / Parking two Allowed / Immediate Available / Energy-saving water heaters / System kitchen / Bathroom Dryer / All room storage / LDK15 tatami mats or more / Around traffic fewer / Japanese-style room / Washbasin with shower / Face-to-face kitchen / Toilet 2 places / Bathroom 1 tsubo or more / 2-story / South balcony / Double-glazing / Otobasu / Warm water washing toilet seat / Underfloor Storage / The window in the bathroom / TV monitor interphone / Ventilation good / Southwestward / Water filter / All rooms are two-sided lighting / Flat terrain フラット35Sに対応 /地盤調査済 /駐車2台可 /即入居可 /省エネ給湯器 /システムキッチン /浴室乾燥機 /全居室収納 /LDK15畳以上 /周辺交通量少なめ /和室 /シャワー付洗面台 /対面式キッチン /トイレ2ヶ所 /浴室1坪以上 /2階建 /南面バルコニー /複層ガラス /オートバス /温水洗浄便座 /床下収納 /浴室に窓 /TVモニタ付インターホン /通風良好 /南西向き /浄水器 /全室2面採光 /平坦地 | Price 価格 | | 16.8 million yen ~ 22.5 million yen 1680万円 ~ 2250万円 | Floor plan 間取り | | 4LDK 4LDK | Units sold 販売戸数 | | 4 units 4戸 | Total units 総戸数 | | 6 units 6戸 | Land area 土地面積 | | 104 sq m ~ 104.52 sq m (31.45 tsubo ~ 31.61 tsubo) (Registration) 104m2 ~ 104.52m2(31.45坪 ~ 31.61坪)(登記) | Building area 建物面積 | | 91.12 sq m ~ 93.15 sq m (27.56 tsubo ~ 28.17 square meters) 91.12m2 ~ 93.15m2(27.56坪 ~ 28.17坪) | Driveway burden-road 私道負担・道路 | | Road width: 4.8m, Asphaltic pavement 道路幅:4.8m、アスファルト舗装 | Completion date 完成時期(築年月) | | November 2013 2013年11月 | Address 住所 | | Shizuoka City, Shimizu-ku, Nagasaki 静岡県静岡市清水区長崎 | Traffic 交通 | | JR Tokaido Line "Kusanagi" walk 20 minutes JR東海道本線「草薙」歩20分
| Contact お問い合せ先 | | TEL: 054-221-0005 Please inquire as "saw SUUMO (Sumo)" TEL:054-221-0005「SUUMO(スーモ)を見た」と問い合わせください | Building coverage, floor area ratio 建ぺい率・容積率 | | Kenpei rate: 60%, Volume ratio: 200% 建ペい率:60%、容積率:200% | Time residents 入居時期 | | Immediate available 即入居可 | Land of the right form 土地の権利形態 | | Ownership 所有権 | Structure and method of construction 構造・工法 | | Wooden 2-story (framing method) 木造2階建(軸組工法) | Use district 用途地域 | | Semi-industrial 準工業 | Land category 地目 | | Residential land 宅地 | Other limitations その他制限事項 | | Regulations have by the Landscape Act 景観法による規制有 | Overview and notices その他概要・特記事項 | | Building confirmation number: No. H25SHC112401 建築確認番号:第H25SHC112401号 | Company profile 会社概要 | | <Mediation> Shizuoka Governor (1) No. 013505 (Ltd.) Frontier Yubinbango420-0871 Shizuoka City, Aoi-ku, calamus 2-15-25 <仲介>静岡県知事(1)第013505号(株)フロンティア〒420-0871 静岡県静岡市葵区昭府2-15-25 |
Local appearance photo現地外観写真 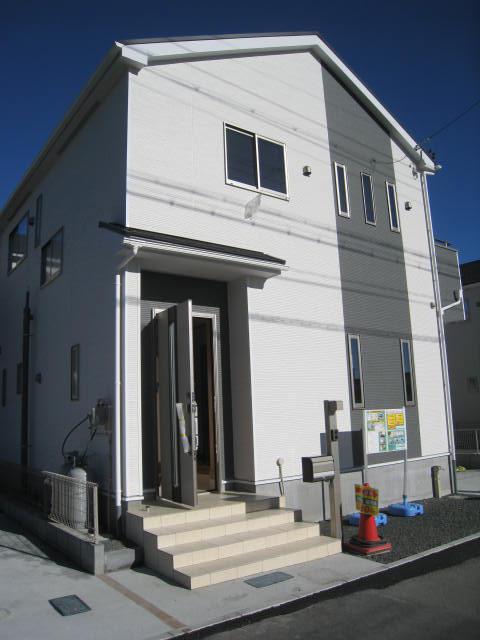 Appearance (November 2013) Shooting
外観(2013年11月)撮影
Kitchenキッチン 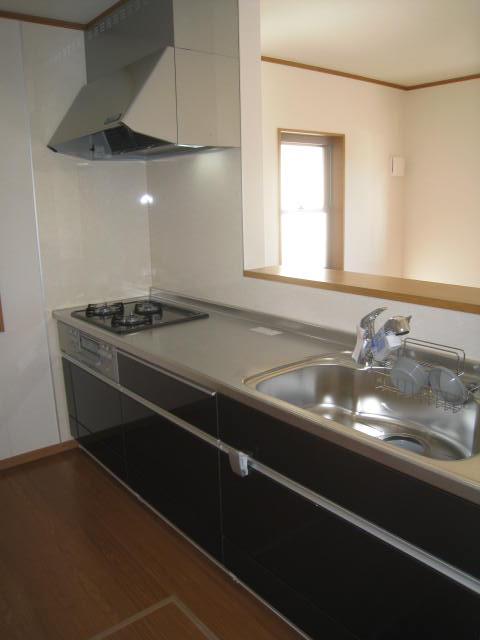 Indoor (11 May 2013) Shooting
室内(2013年11月)撮影
Livingリビング 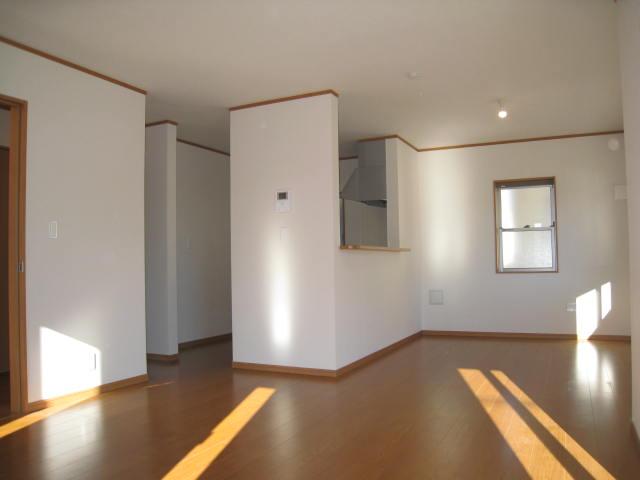 Indoor (11 May 2013) Shooting
室内(2013年11月)撮影
Floor plan間取り図 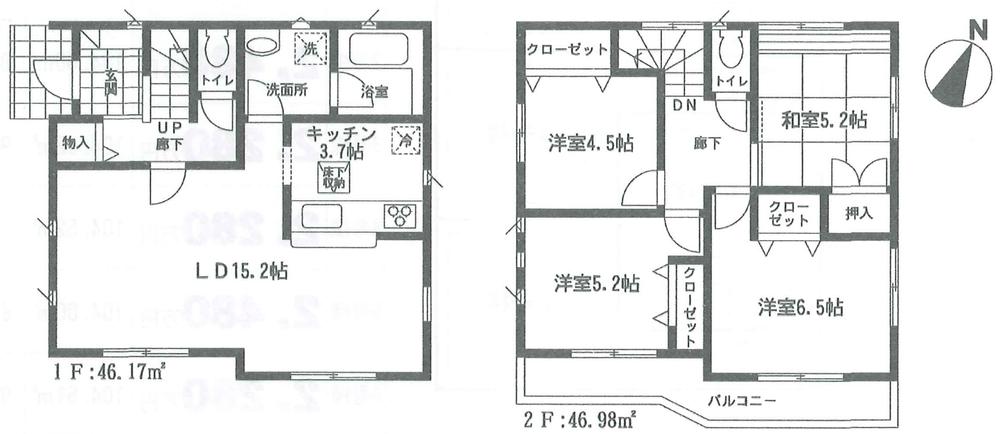 (Building 2), Price 22.5 million yen, 4LDK, Land area 104 sq m , Building area 93.15 sq m
(2号棟)、価格2250万円、4LDK、土地面積104m2、建物面積93.15m2
Livingリビング 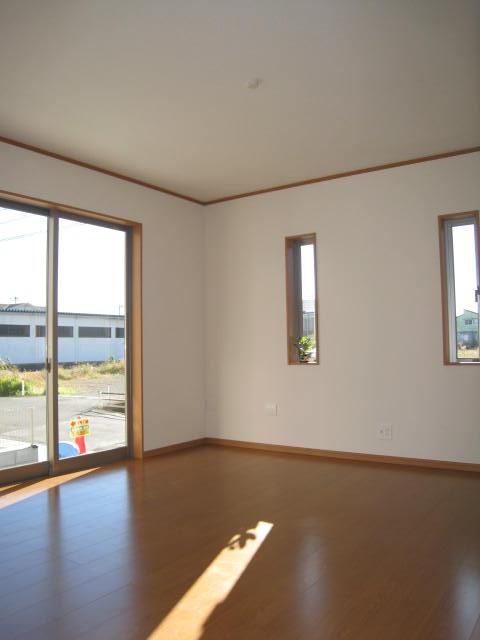 Indoor (11 May 2013) Shooting
室内(2013年11月)撮影
Bathroom浴室 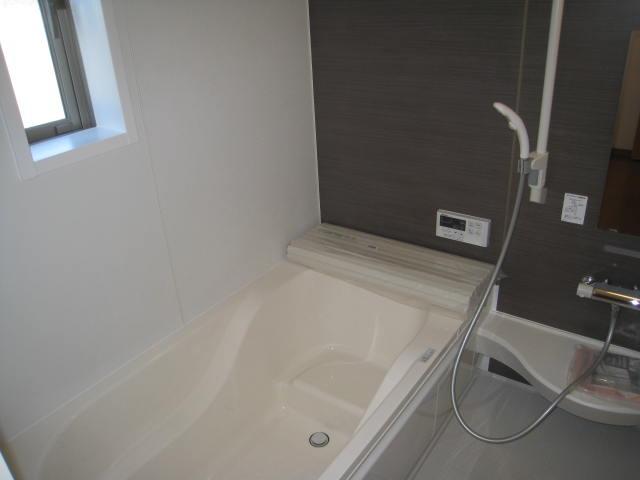 Indoor (11 May 2013) Shooting
室内(2013年11月)撮影
Non-living roomリビング以外の居室 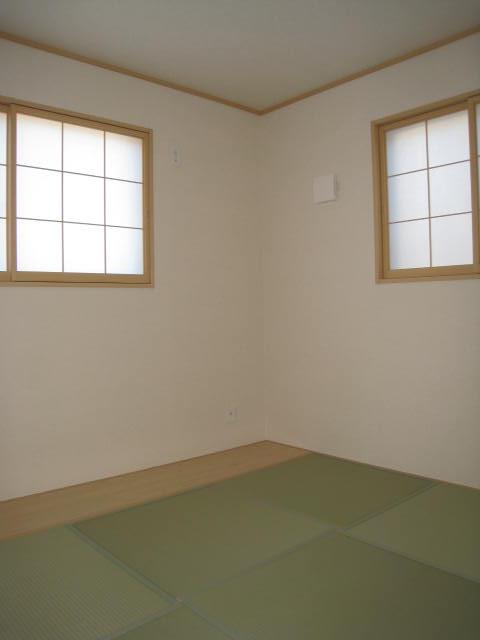 Indoor (11 May 2013) Shooting
室内(2013年11月)撮影
Entrance玄関 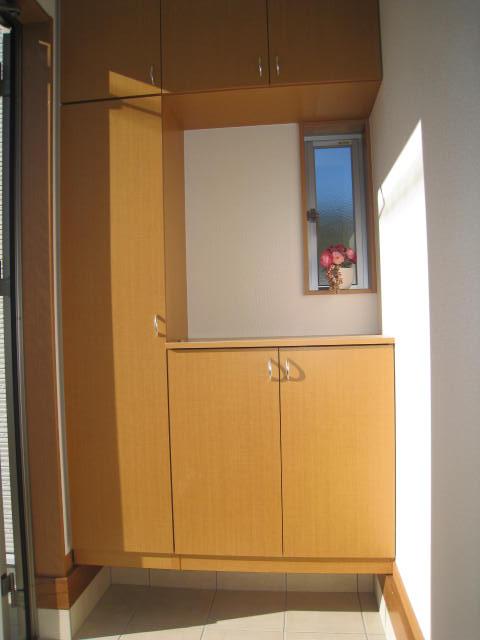 Indoor (11 May 2013) Shooting
室内(2013年11月)撮影
Wash basin, toilet洗面台・洗面所 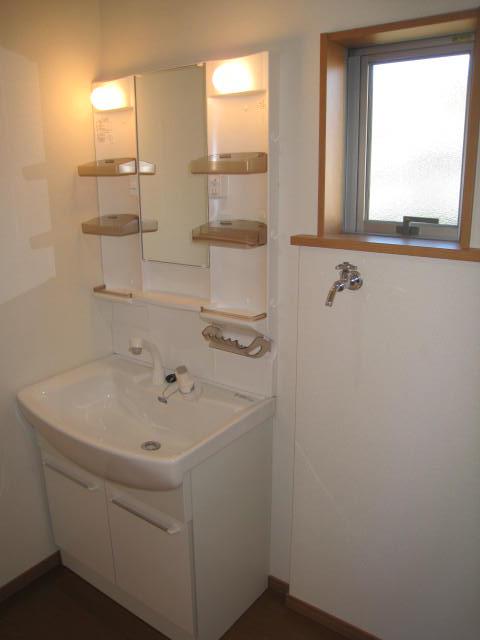 Indoor (11 May 2013) Shooting
室内(2013年11月)撮影
Toiletトイレ 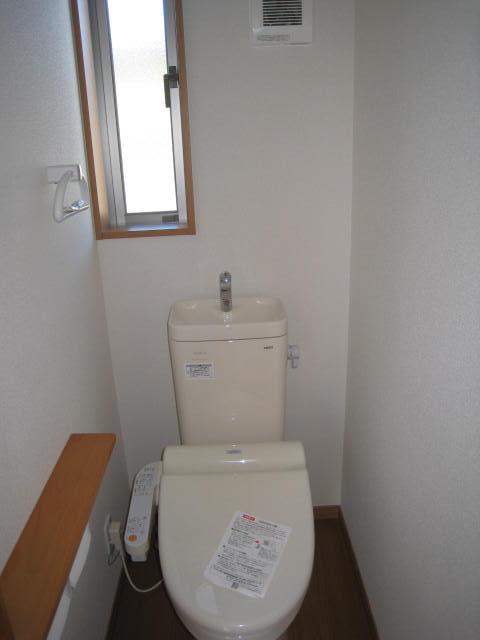 Indoor (11 May 2013) Shooting
室内(2013年11月)撮影
Balconyバルコニー 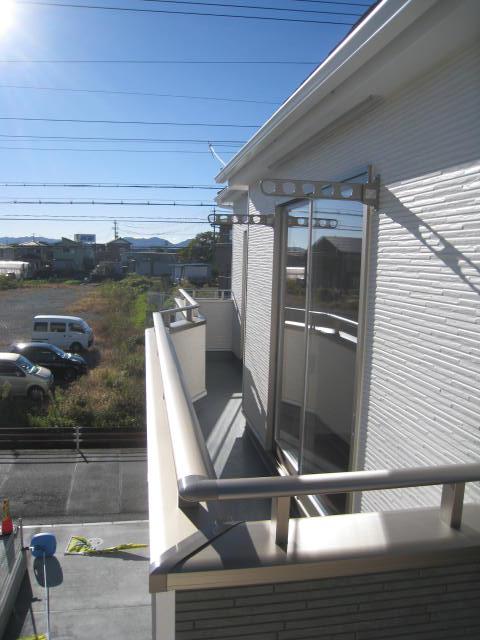 Appearance (November 2013) Shooting
外観(2013年11月)撮影
Other introspectionその他内観 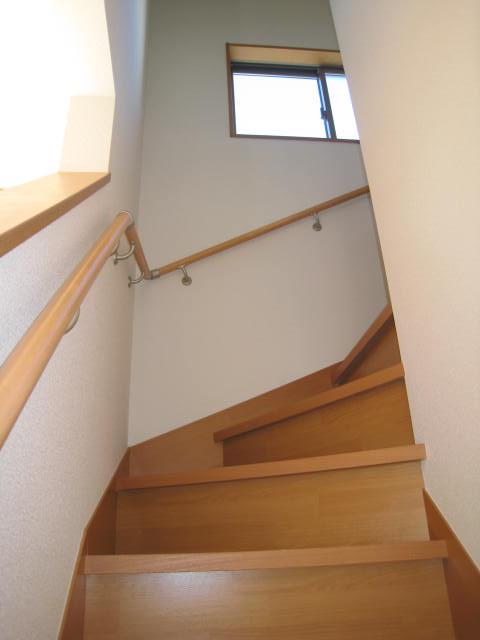 Indoor (11 May 2013) Shooting
室内(2013年11月)撮影
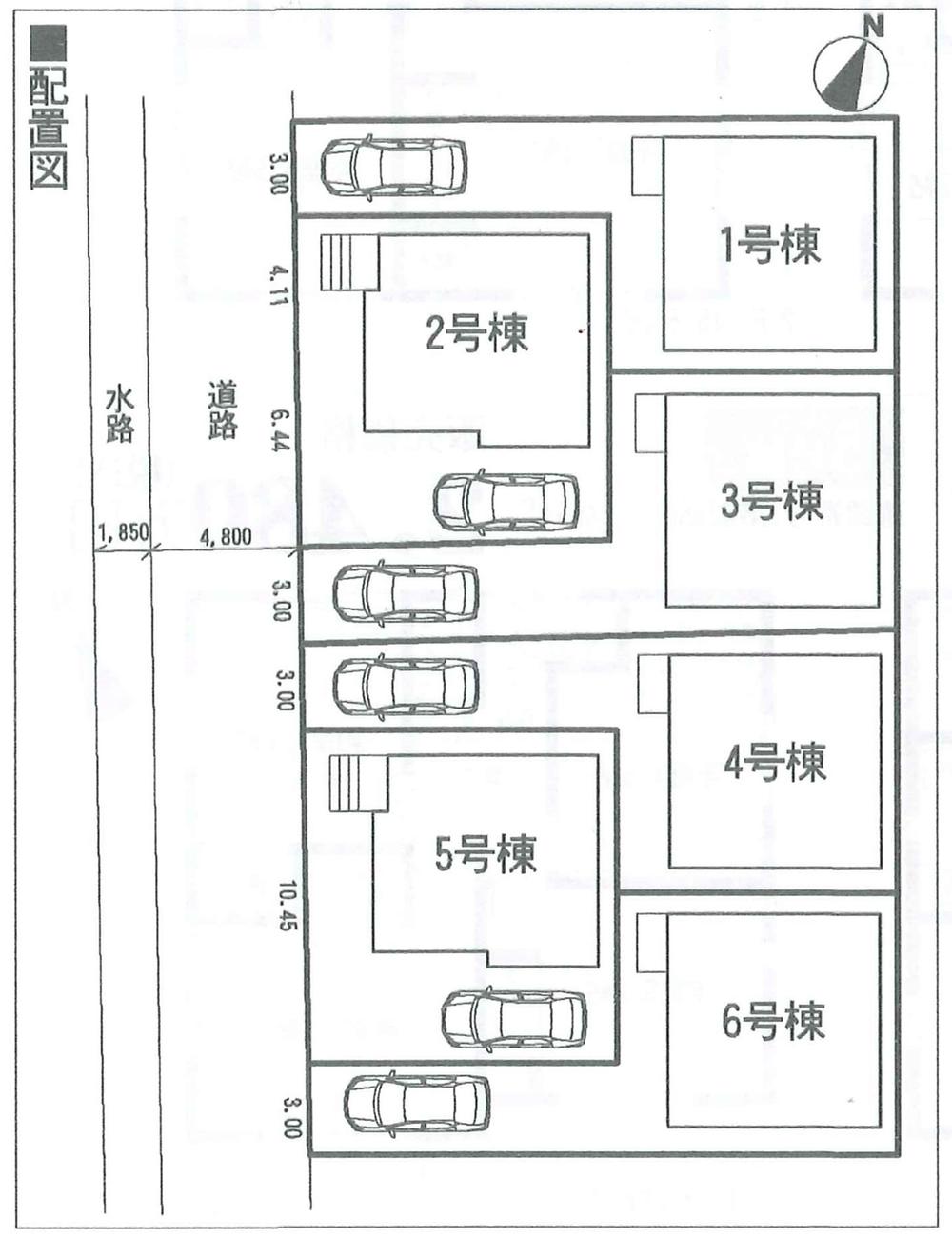 Cityscape Rendering
街並完成予想図
Floor plan間取り図 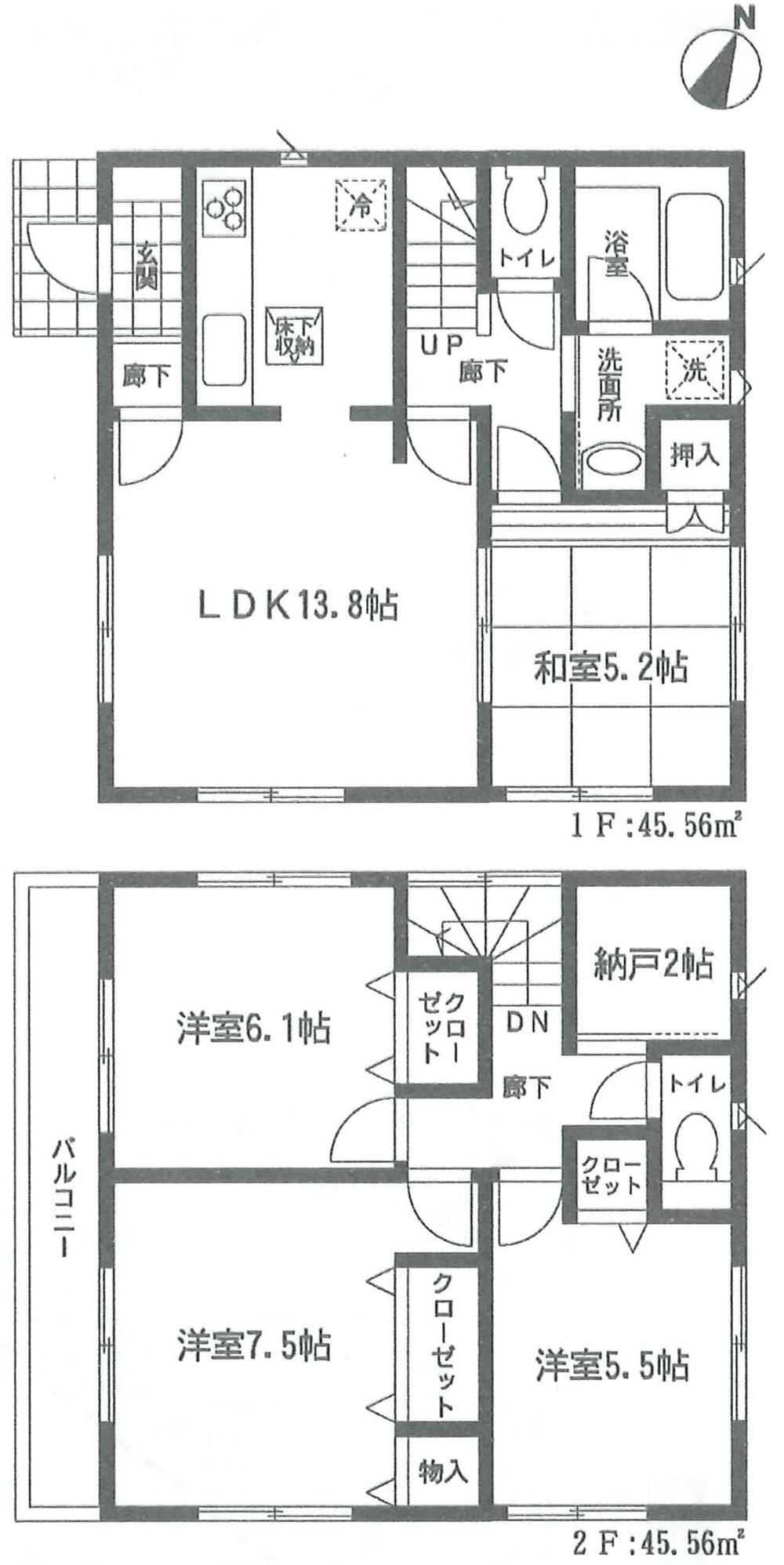 (3 Building), Price 17 million yen, 4LDK, Land area 104.52 sq m , Building area 91.12 sq m
(3号棟)、価格1700万円、4LDK、土地面積104.52m2、建物面積91.12m2
Livingリビング 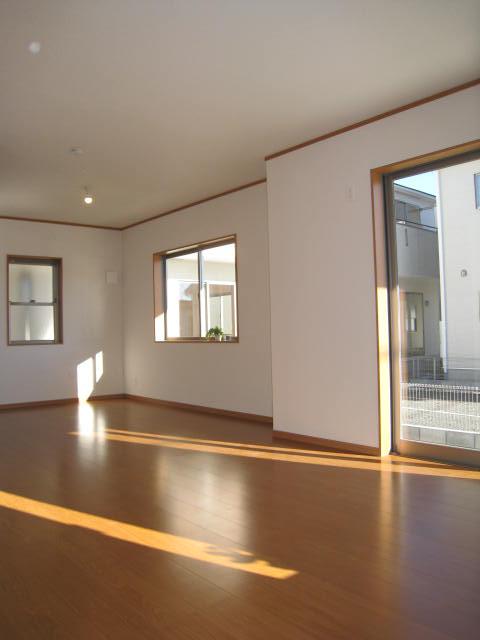 Indoor (11 May 2013) Shooting
室内(2013年11月)撮影
Non-living roomリビング以外の居室 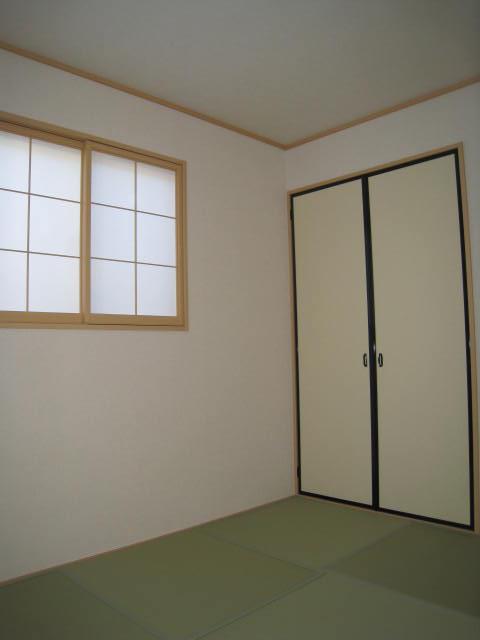 Indoor (11 May 2013) Shooting
室内(2013年11月)撮影
Entrance玄関 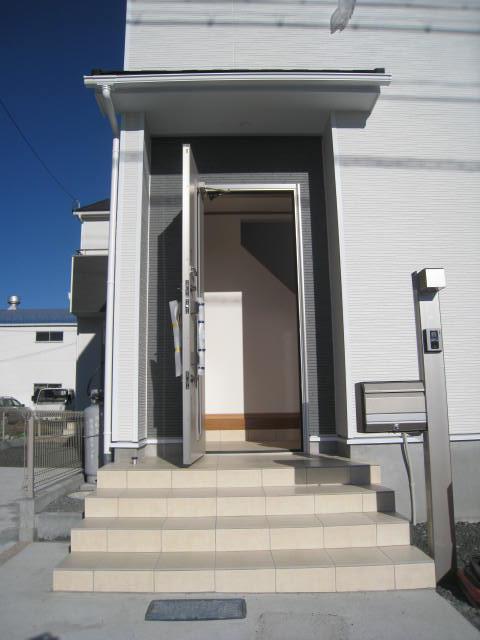 Appearance (November 2013) Shooting
外観(2013年11月)撮影
Non-living roomリビング以外の居室 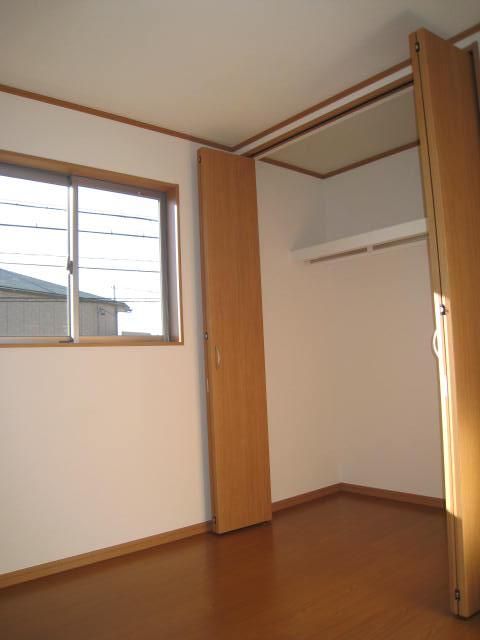 Indoor (11 May 2013) Shooting
室内(2013年11月)撮影
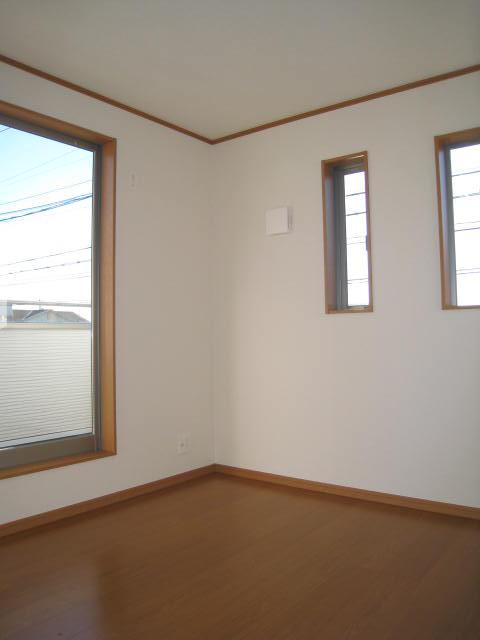 Indoor (11 May 2013) Shooting
室内(2013年11月)撮影
Location
| 



















