New Homes » Tokai » Shizuoka Prefecture » Shimizu-ku
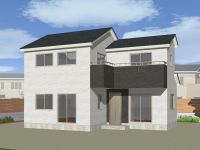 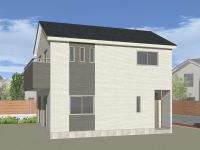
| | Shizuoka City, Shimizu-ku, 静岡県静岡市清水区 |
| ShizuTetsu just line "Shimono" walk 6 minutes しずてつジャストライン「下野」歩6分 |
| Good per sun in all room two sides lighting! ! small ・ Junior high school close! ! Spacious living 15 Pledge! ! 600m until Iida Elementary School 1100m to Iida junior high school 全居室2面採光で陽当たり良好!!小・中学校至近!!広々したリビング15帖!!飯田小学校まで600m 飯田中学校まで1100m |
| It is wood point available housing For more information, please contact us! ! 木材ポイント利用可能住宅です詳しくはぜひお問い合わせください!! |
Features pickup 特徴ピックアップ | | Parking two Allowed / Super close / System kitchen / Bathroom Dryer / All room storage / LDK15 tatami mats or more / Japanese-style room / Washbasin with shower / Face-to-face kitchen / Wide balcony / Toilet 2 places / Bathroom 1 tsubo or more / 2-story / Double-glazing / Warm water washing toilet seat / Underfloor Storage / The window in the bathroom / TV monitor interphone / Water filter / All rooms are two-sided lighting 駐車2台可 /スーパーが近い /システムキッチン /浴室乾燥機 /全居室収納 /LDK15畳以上 /和室 /シャワー付洗面台 /対面式キッチン /ワイドバルコニー /トイレ2ヶ所 /浴室1坪以上 /2階建 /複層ガラス /温水洗浄便座 /床下収納 /浴室に窓 /TVモニタ付インターホン /浄水器 /全室2面採光 | Event information イベント情報 | | (Please visitors to direct local) time / 10:00 ~ 16:00 every Sat. ・ Day ・ Congratulation local sales meeting held in! ! We look forward to seeing you gifts are available! ! Female staff will have will respond politely! ! Available upon consultation of the loan! ! By all means, please visitors! ! (直接現地へご来場ください)時間/10:00 ~ 16:00毎週土・日・祝現地販売会開催中!!ご来場プレゼントをご用意してお待ちしております!!女性スタッフが丁寧に対応いたします!!融資の相談承ります!!ぜひご来場ください!! | Price 価格 | | 24,800,000 yen ~ 25,800,000 yen 2480万円 ~ 2580万円 | Floor plan 間取り | | 4LDK ~ 4LDK 4LDK ~ 4LDK | Units sold 販売戸数 | | 2 units 2戸 | Total units 総戸数 | | 2 units 2戸 | Land area 土地面積 | | 133.08 sq m ~ 135.23 sq m (40.25 tsubo ~ 40.90 tsubo) (measured) 133.08m2 ~ 135.23m2(40.25坪 ~ 40.90坪)(実測) | Building area 建物面積 | | 97.02 sq m ~ 99.83 sq m (29.34 tsubo ~ 30.19 tsubo) (measured) 97.02m2 ~ 99.83m2(29.34坪 ~ 30.19坪)(実測) | Completion date 完成時期(築年月) | | 2013 late December 2013年12月下旬 | Address 住所 | | Shizuoka City, Shimizu-ku, Shimono 静岡県静岡市清水区下野 | Traffic 交通 | | ShizuTetsu just line "Shimono" walk 6 minutes しずてつジャストライン「下野」歩6分 | Related links 関連リンク | | [Related Sites of this company] 【この会社の関連サイト】 | Contact お問い合せ先 | | TEL: 0800-603-7779 [Toll free] mobile phone ・ Also available from PHS
Caller ID is not notified
Please contact the "saw SUUMO (Sumo)"
If it does not lead, If the real estate company TEL:0800-603-7779【通話料無料】携帯電話・PHSからもご利用いただけます
発信者番号は通知されません
「SUUMO(スーモ)を見た」と問い合わせください
つながらない方、不動産会社の方は
| Building coverage, floor area ratio 建ぺい率・容積率 | | Kenpei rate: 60%, Volume ratio: 150% 建ペい率:60%、容積率:150% | Time residents 入居時期 | | Consultation 相談 | Land of the right form 土地の権利形態 | | Ownership 所有権 | Use district 用途地域 | | Two mid-high 2種中高 | Land category 地目 | | Rice field 田 | Overview and notices その他概要・特記事項 | | Building confirmation number: first H25SHC115429 115,430 No. 建築確認番号:第H25SHC115429 115430号 | Company profile 会社概要 | | <Mediation> Shizuoka Governor (2) No. 012603 (Corporation), Shizuoka Prefecture Building Lots and Buildings Transaction Business Association Tokai Real Estate Fair Trade Council member (Ltd.) Domidorikai real estate section Yubinbango424-0114 Shizuoka City, Shimizu-ku, Ihara-cho, 544-10 <仲介>静岡県知事(2)第012603号(公社)静岡県宅地建物取引業協会会員 東海不動産公正取引協議会加盟(株)土緑会不動産部〒424-0114 静岡県静岡市清水区庵原町544-10 |
Rendering (appearance)完成予想図(外観) 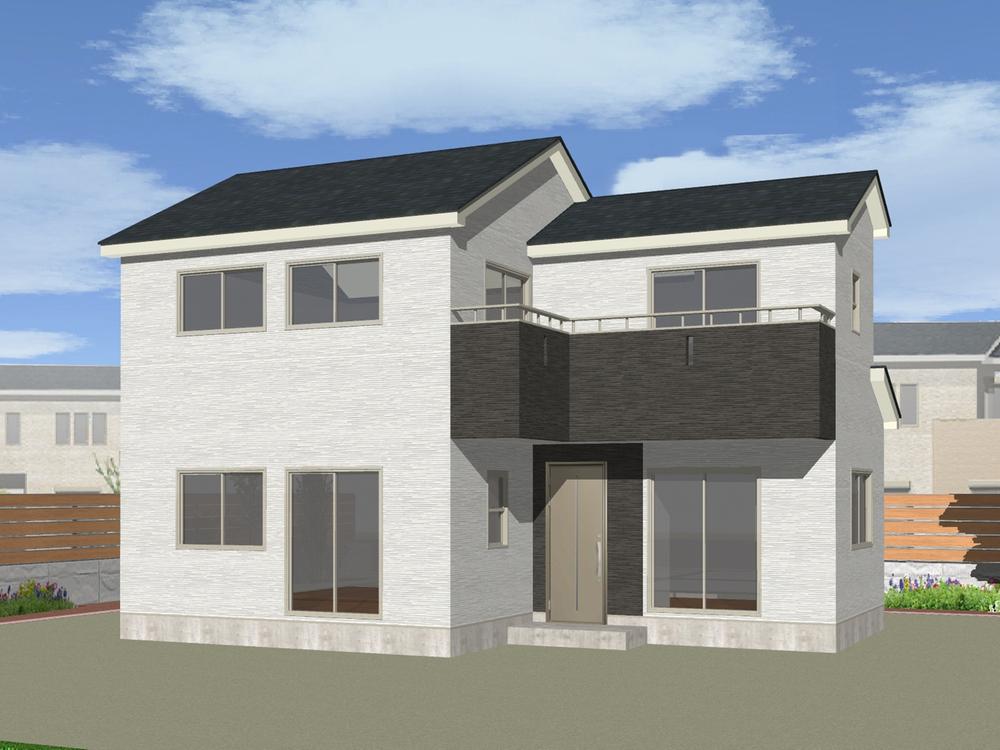 1 Building Rendering
1号棟完成予想図
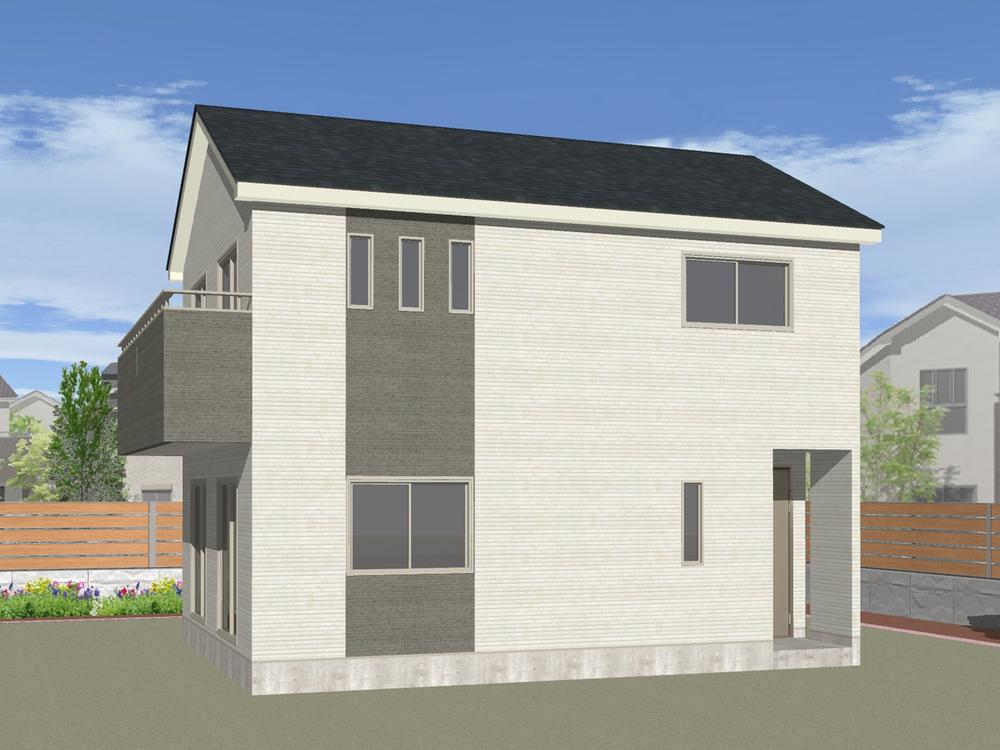 Building 2 Rendering
2号棟完成予想図
Same specifications photos (Other introspection)同仕様写真(その他内観) 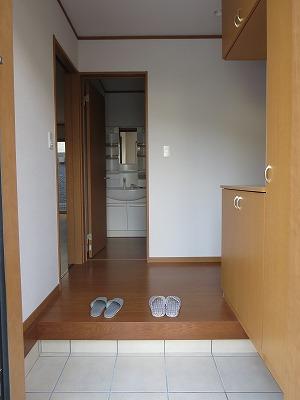 Entrance of the same specification
同仕様の玄関
Floor plan間取り図 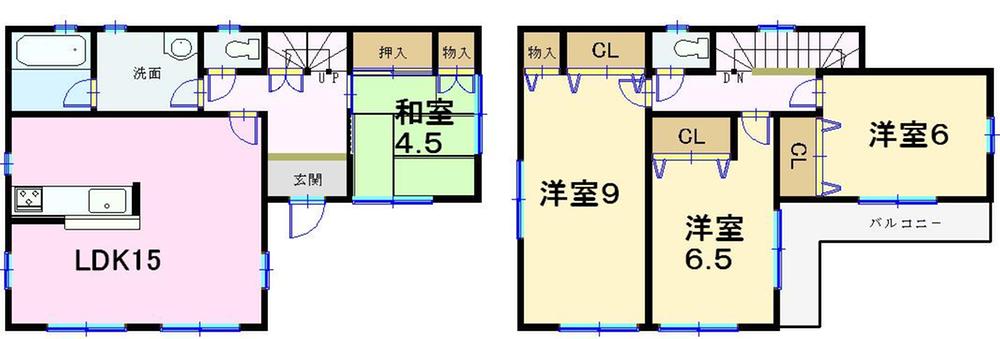 (1 Building), Price 25,800,000 yen, 4LDK, Land area 135.23 sq m , Building area 97.02 sq m
(1号棟)、価格2580万円、4LDK、土地面積135.23m2、建物面積97.02m2
Same specifications photos (living)同仕様写真(リビング) 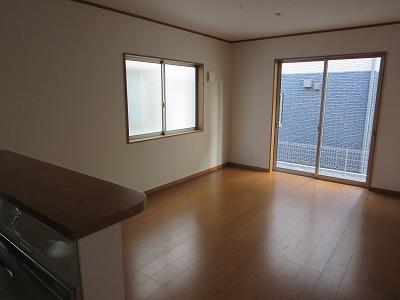 Living in the same specification
同仕様のリビング
Same specifications photo (bathroom)同仕様写真(浴室) 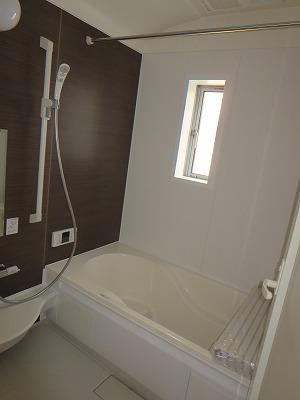 Bathroom of the same specification
同仕様の浴室
Same specifications photo (kitchen)同仕様写真(キッチン) 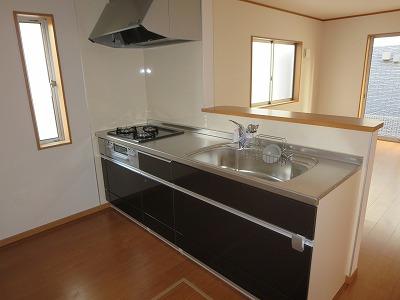 The city water system Kitchen
同市湯のシステムキッチン
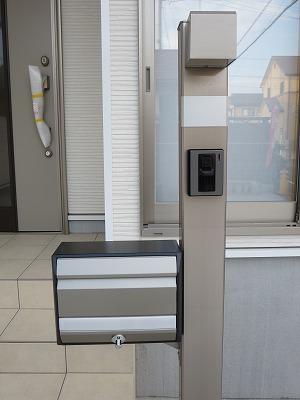 Other Equipment
その他設備
The entire compartment Figure全体区画図 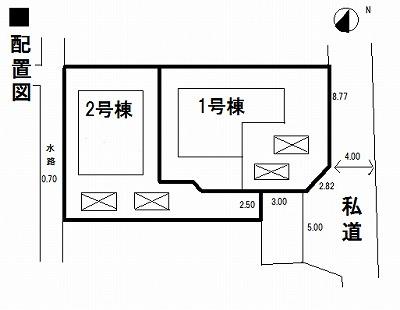 layout drawing
配置図
Floor plan間取り図 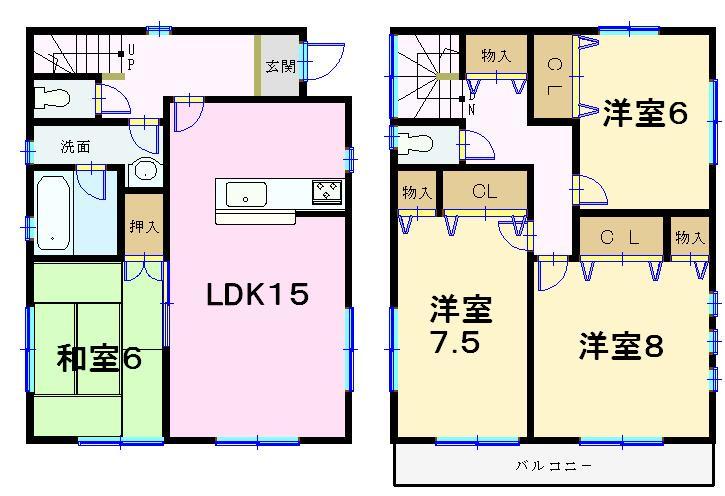 (Building 2), Price 24,800,000 yen, 4LDK, Land area 133.08 sq m , Building area 99.83 sq m
(2号棟)、価格2480万円、4LDK、土地面積133.08m2、建物面積99.83m2
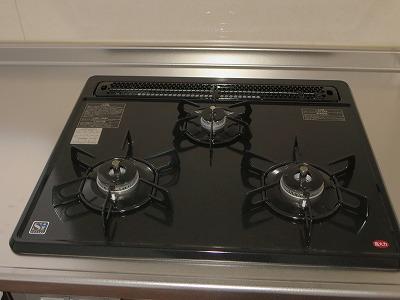 Power generation ・ Hot water equipment
発電・温水設備
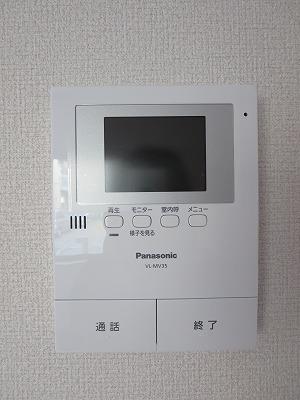 Security equipment
防犯設備
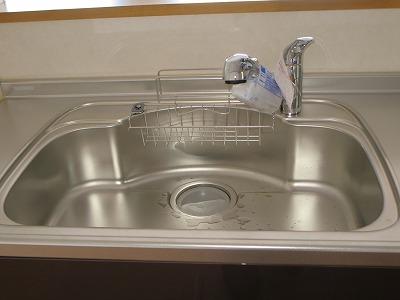 Power generation ・ Hot water equipment
発電・温水設備
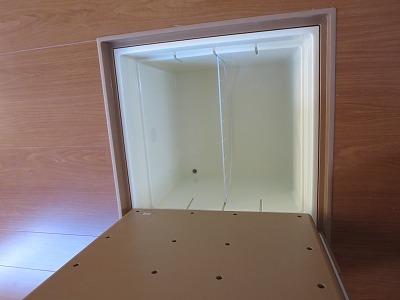 Other Equipment
その他設備
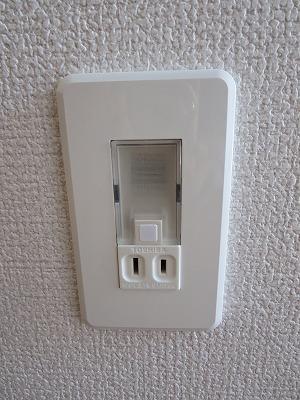 Power generation ・ Hot water equipment
発電・温水設備
Non-living roomリビング以外の居室 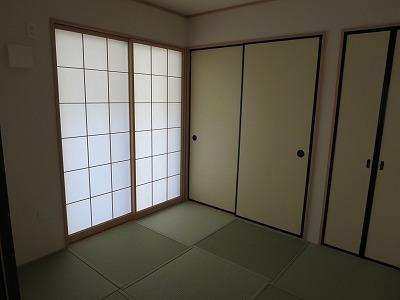 Japanese-style room of the same specification
同仕様の和室
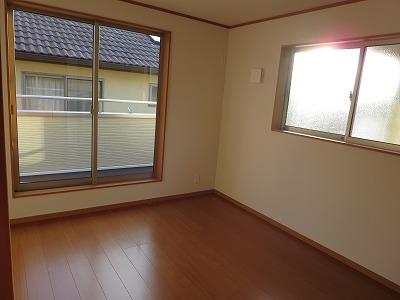 Japanese-style room of the same specification
同仕様の和室
Wash basin, toilet洗面台・洗面所 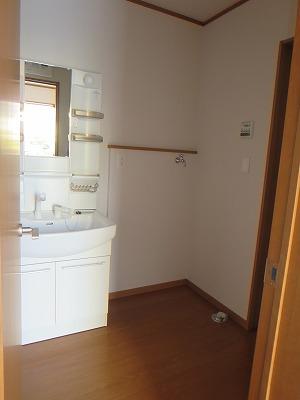 Washroom of the same specification
同仕様の洗面所
Toiletトイレ 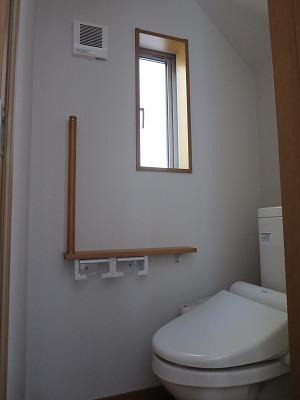 Toilet of the same specification
同仕様のトイレ
Non-living roomリビング以外の居室 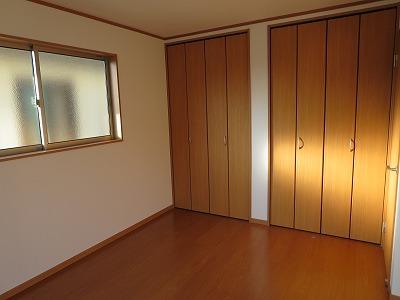 Western-style of the same specification
同仕様の洋室
Other introspectionその他内観 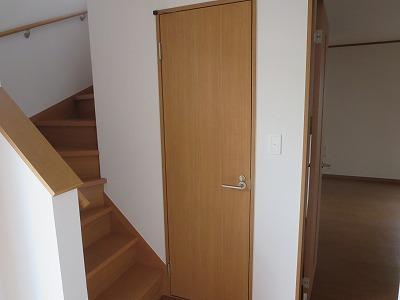 Stairs of the same specification
同仕様の階段
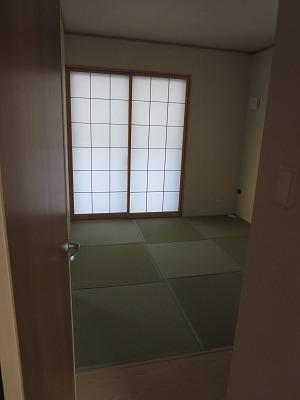 Japanese-style room of the same specification
同仕様の和室
Location
| 






















