New Homes » Tokai » Shizuoka Prefecture » Shimizu-ku
 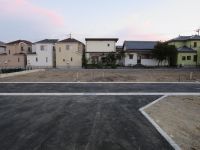
| | Shizuoka City, Shimizu-ku, 静岡県静岡市清水区 |
| ShizuTetsu just line "Komagoekita" walk 6 minutes しずてつジャストライン「駒越北」歩6分 |
| Komagoshi elementary school grilled about 300m! ! Bathroom 1 tsubo or more! ! LDK15 Pledge or more (1 ・ 2 ・ 4 Building) shot queuing center nearby ☆ 駒越小学校焼約300m!!浴室1坪以上!!LDK15帖以上(1・2・4号棟)しょっおいんぐセンター至近☆ |
| Large living ・ Storage facility enhancement! ! Shopping is convenient and living environment favorable 広いリビング・収納設備充実!!買物便利で生活環境良好です |
Features pickup 特徴ピックアップ | | Parking two Allowed / Super close / System kitchen / Bathroom Dryer / All room storage / LDK15 tatami mats or more / Japanese-style room / Washbasin with shower / Face-to-face kitchen / Wide balcony / Toilet 2 places / Bathroom 1 tsubo or more / 2-story / Warm water washing toilet seat / Underfloor Storage / The window in the bathroom / TV monitor interphone / High-function toilet / Water filter 駐車2台可 /スーパーが近い /システムキッチン /浴室乾燥機 /全居室収納 /LDK15畳以上 /和室 /シャワー付洗面台 /対面式キッチン /ワイドバルコニー /トイレ2ヶ所 /浴室1坪以上 /2階建 /温水洗浄便座 /床下収納 /浴室に窓 /TVモニタ付インターホン /高機能トイレ /浄水器 | Event information イベント情報 | | (Please visitors to direct local) time / 10:00 ~ 16:00 every Sat. ・ Day ・ Congratulation local sales meeting held in! ! We look forward to offer a gift to customers who your visit! ! Female staff also is will respond politely consultation of loan! ! Please come by all means feel free to! ! (直接現地へご来場ください)時間/10:00 ~ 16:00毎週土・日・祝現地販売会開催中!!ご来場頂いたお客様にプレゼントをご用意してお待ちしております!!融資のご相談も女性スタッフが丁寧に対応いたします!!ぜひお気軽におこしください!! | Price 価格 | | 18,800,000 yen ~ 20.8 million yen 1880万円 ~ 2080万円 | Floor plan 間取り | | 3DK + S (storeroom) ~ 4LDK 3DK+S(納戸) ~ 4LDK | Units sold 販売戸数 | | 4 units 4戸 | Total units 総戸数 | | 4 units 4戸 | Land area 土地面積 | | 100.15 sq m ~ 146.13 sq m (30.29 tsubo ~ 44.20 tsubo) (measured) 100.15m2 ~ 146.13m2(30.29坪 ~ 44.20坪)(実測) | Building area 建物面積 | | 88.29 sq m ~ 95.58 sq m (26.70 tsubo ~ 28.91 tsubo) (measured) 88.29m2 ~ 95.58m2(26.70坪 ~ 28.91坪)(実測) | Completion date 完成時期(築年月) | | March 2014 in late schedule 2014年3月下旬予定 | Address 住所 | | Shizuoka City, Shimizu-ku, Komagoekita cho 静岡県静岡市清水区駒越北町 | Traffic 交通 | | ShizuTetsu just line "Komagoekita" walk 6 minutes しずてつジャストライン「駒越北」歩6分 | Related links 関連リンク | | [Related Sites of this company] 【この会社の関連サイト】 | Contact お問い合せ先 | | TEL: 0800-603-7779 [Toll free] mobile phone ・ Also available from PHS
Caller ID is not notified
Please contact the "saw SUUMO (Sumo)"
If it does not lead, If the real estate company TEL:0800-603-7779【通話料無料】携帯電話・PHSからもご利用いただけます
発信者番号は通知されません
「SUUMO(スーモ)を見た」と問い合わせください
つながらない方、不動産会社の方は
| Building coverage, floor area ratio 建ぺい率・容積率 | | Kenpei rate: 60%, Volume ratio: 200% 建ペい率:60%、容積率:200% | Time residents 入居時期 | | Consultation 相談 | Land of the right form 土地の権利形態 | | Ownership 所有権 | Structure and method of construction 構造・工法 | | Wooden 2-story 木造2階建 | Use district 用途地域 | | One dwelling 1種住居 | Land category 地目 | | Residential land 宅地 | Overview and notices その他概要・特記事項 | | Building confirmation number: HPA-13-07501-1 13-07500-1 13-07500-1 13-07503-1 建築確認番号:HPA-13-07501-1 13-07500-1 13-07500-1 13-07503-1 | Company profile 会社概要 | | <Mediation> Shizuoka Governor (2) No. 012603 (Corporation), Shizuoka Prefecture Building Lots and Buildings Transaction Business Association Tokai Real Estate Fair Trade Council member (Ltd.) Domidorikai real estate section Yubinbango424-0114 Shizuoka City, Shimizu-ku, Ihara-cho, 544-10 <仲介>静岡県知事(2)第012603号(公社)静岡県宅地建物取引業協会会員 東海不動産公正取引協議会加盟(株)土緑会不動産部〒424-0114 静岡県静岡市清水区庵原町544-10 |
Local photos, including front road前面道路含む現地写真 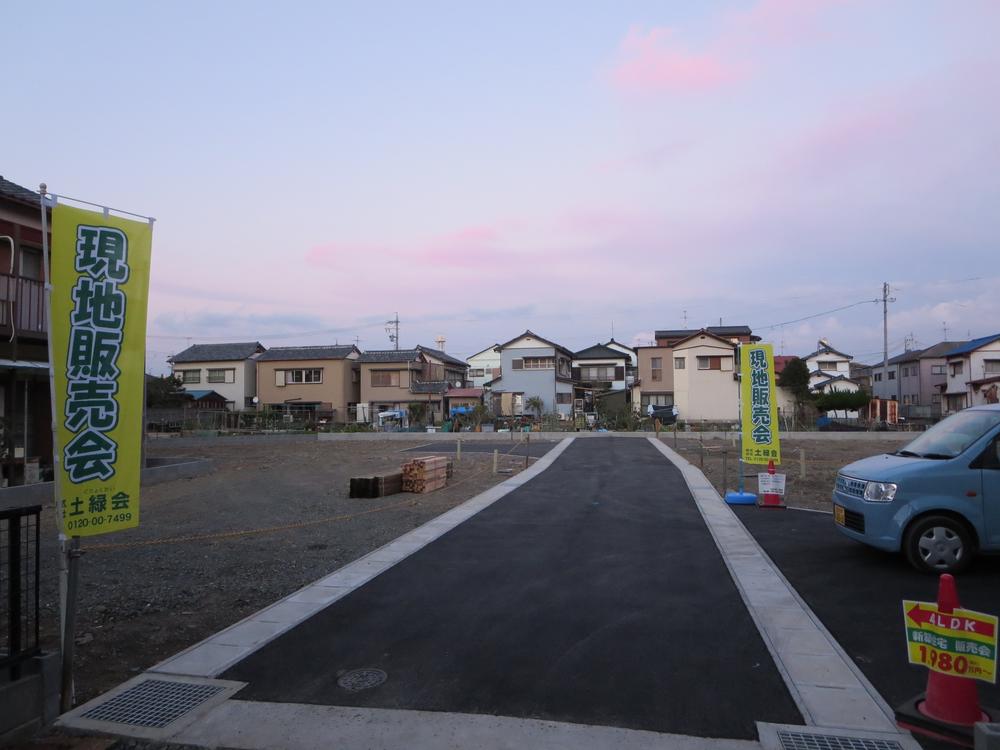 Local (12 May 2013) Shooting
現地(2013年12月)撮影
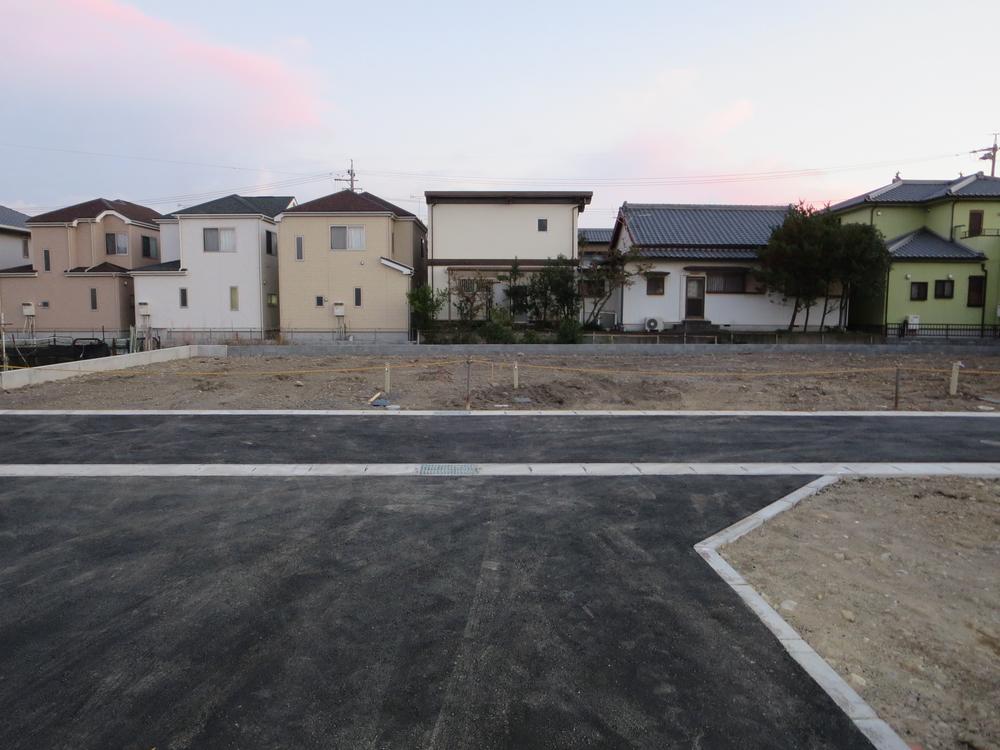 Local (12 May 2013) Shooting
現地(2013年12月)撮影
Same specifications photo (kitchen)同仕様写真(キッチン) 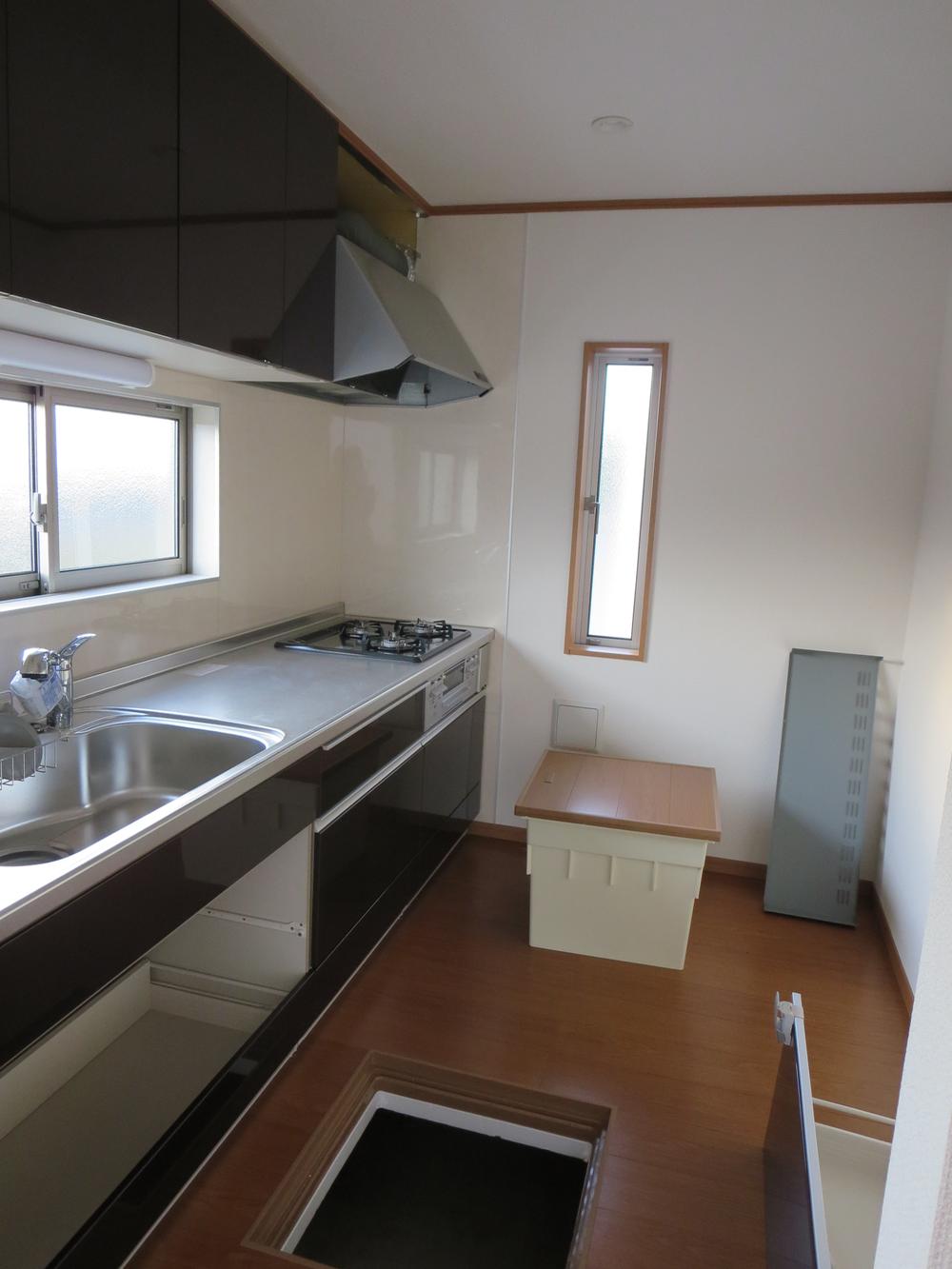 System kitchen of the same specification
同仕様のシステムキッチン
Floor plan間取り図 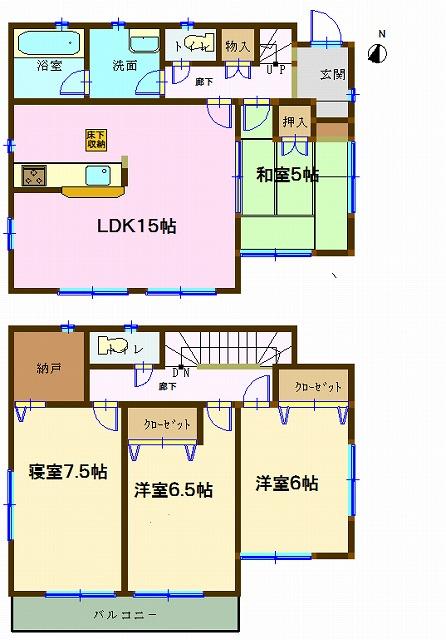 (1 Building), Price 20.8 million yen, 4LDK, Land area 146.13 sq m , Building area 94.56 sq m
(1号棟)、価格2080万円、4LDK、土地面積146.13m2、建物面積94.56m2
Same specifications photos (living)同仕様写真(リビング) 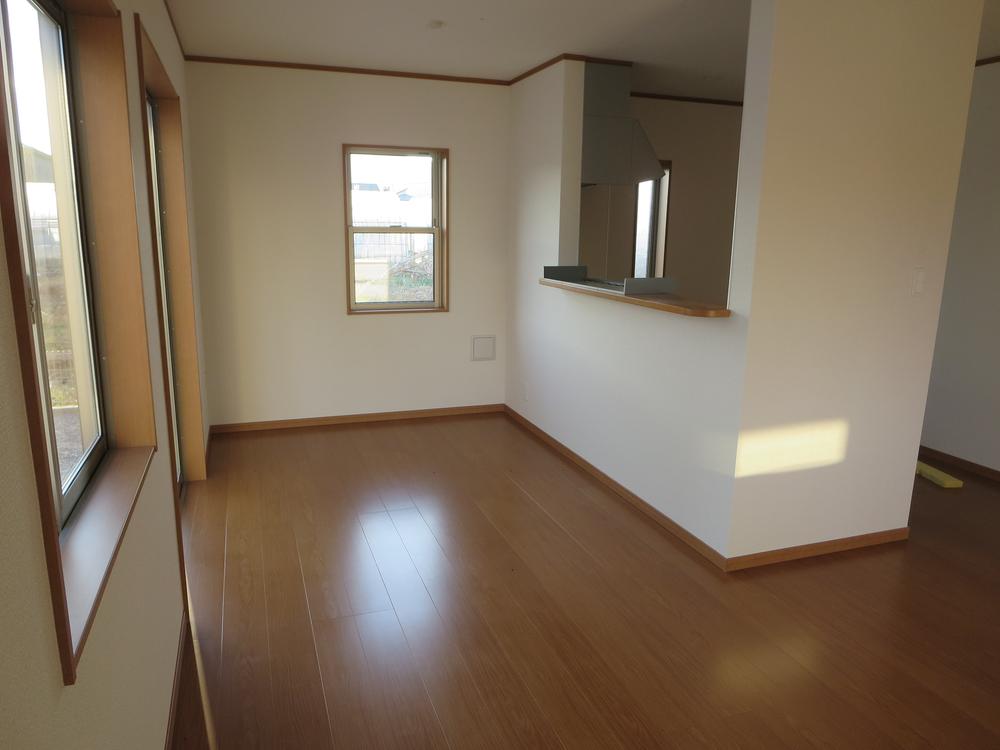 Living in the same specification
同仕様のリビング
Bathroom浴室 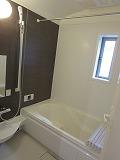 Bathroom of the same specification
同仕様の浴室
Non-living roomリビング以外の居室 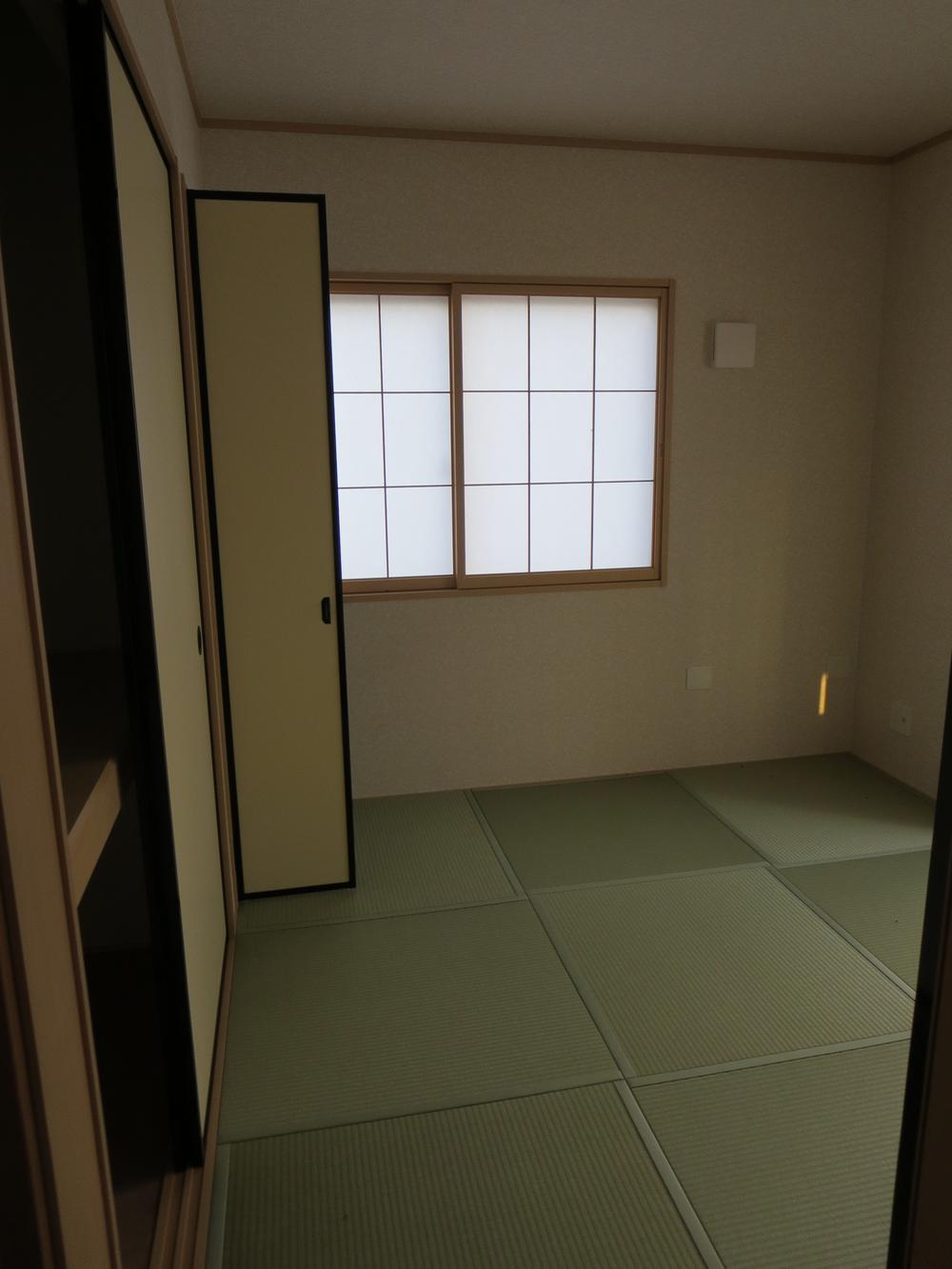 Japanese-style room of the same specification
同仕様の和室
Entrance玄関 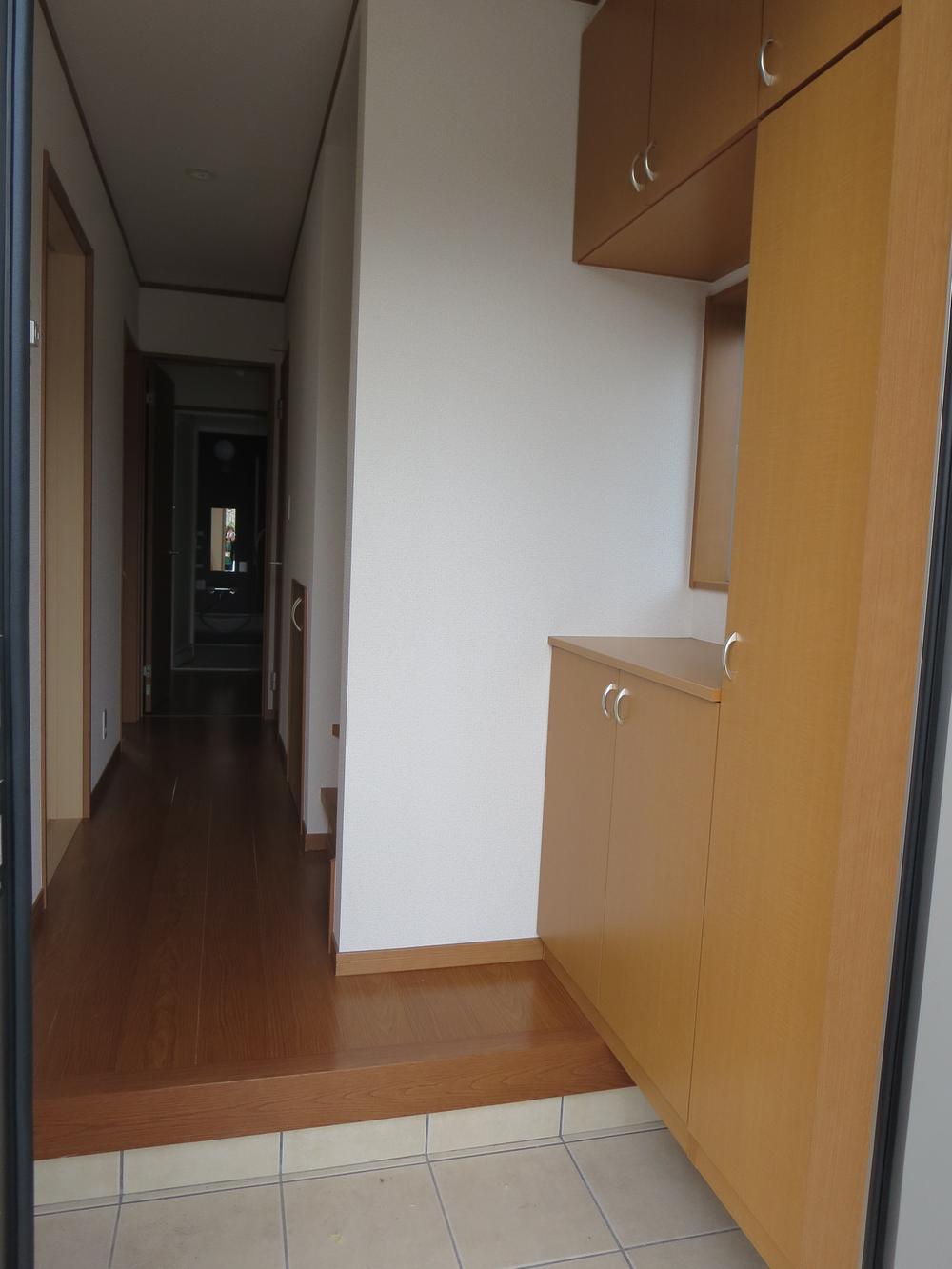 Entrance of the same specification
同仕様の玄関
Wash basin, toilet洗面台・洗面所 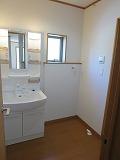 Basin of the same specification
同仕様の洗面
Receipt収納 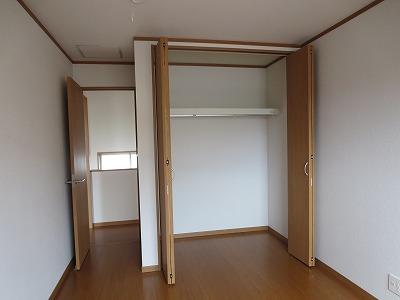 Closet of the same specification
同仕様のクローゼット
Toiletトイレ 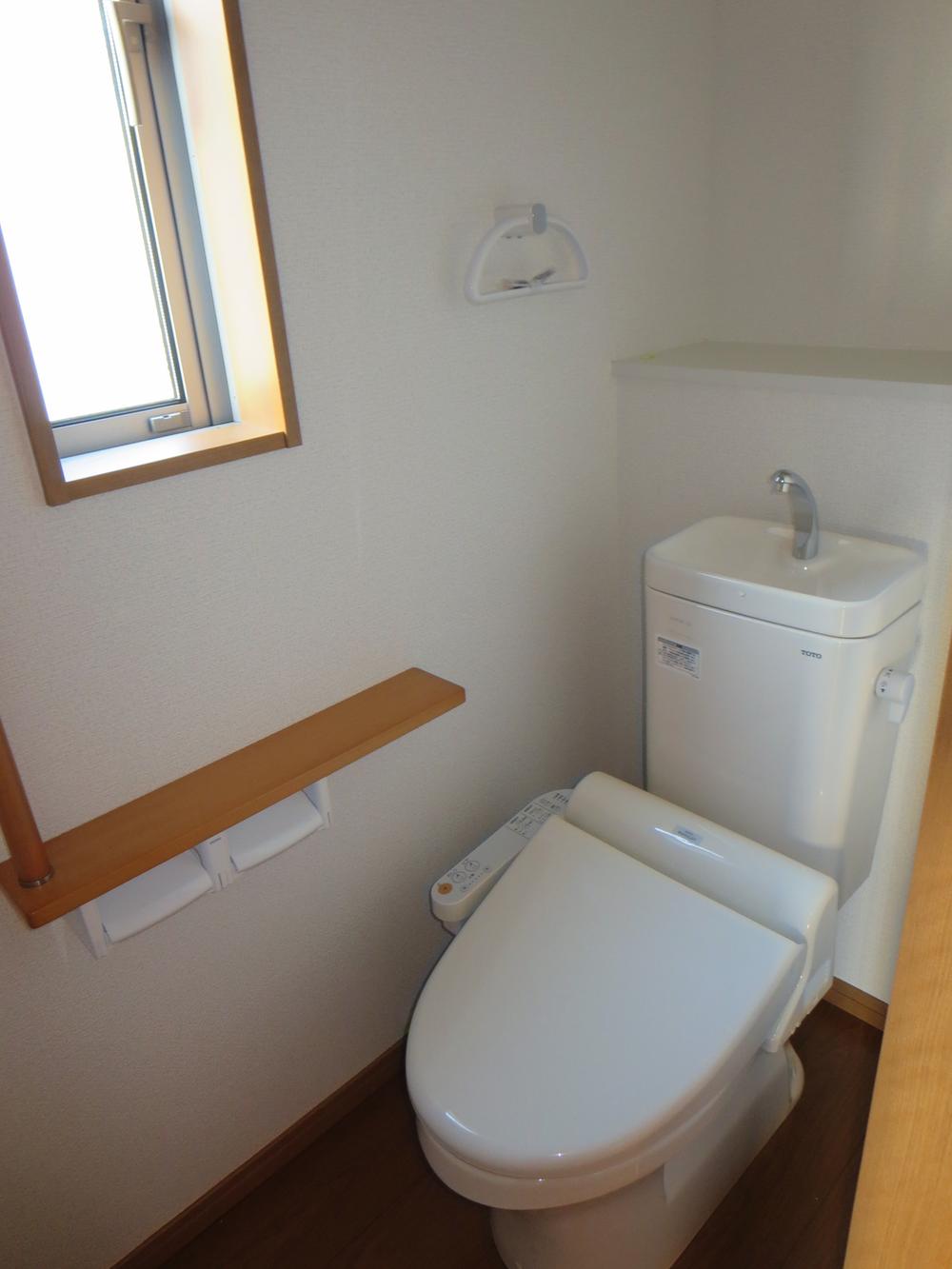 Toilet of the same specification
同仕様のトイレ
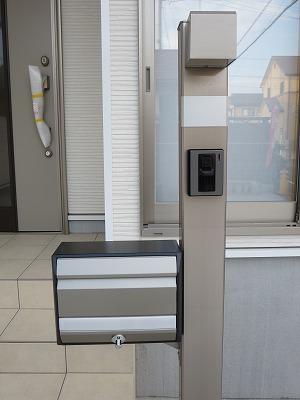 Other Equipment
その他設備
Balconyバルコニー 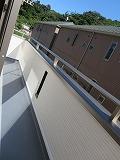 Balcony of the same specification
同仕様のバルコニー
Shopping centreショッピングセンター 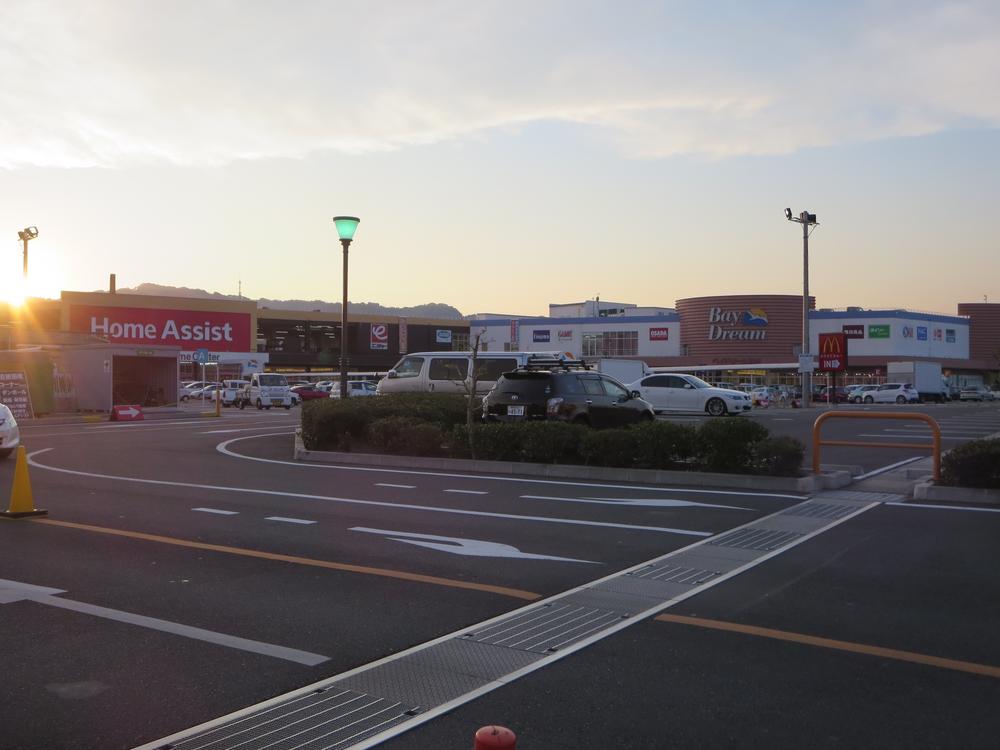 406m to Bay Dream Shimizu
ベイドリーム清水まで406m
Same specifications photos (Other introspection)同仕様写真(その他内観) 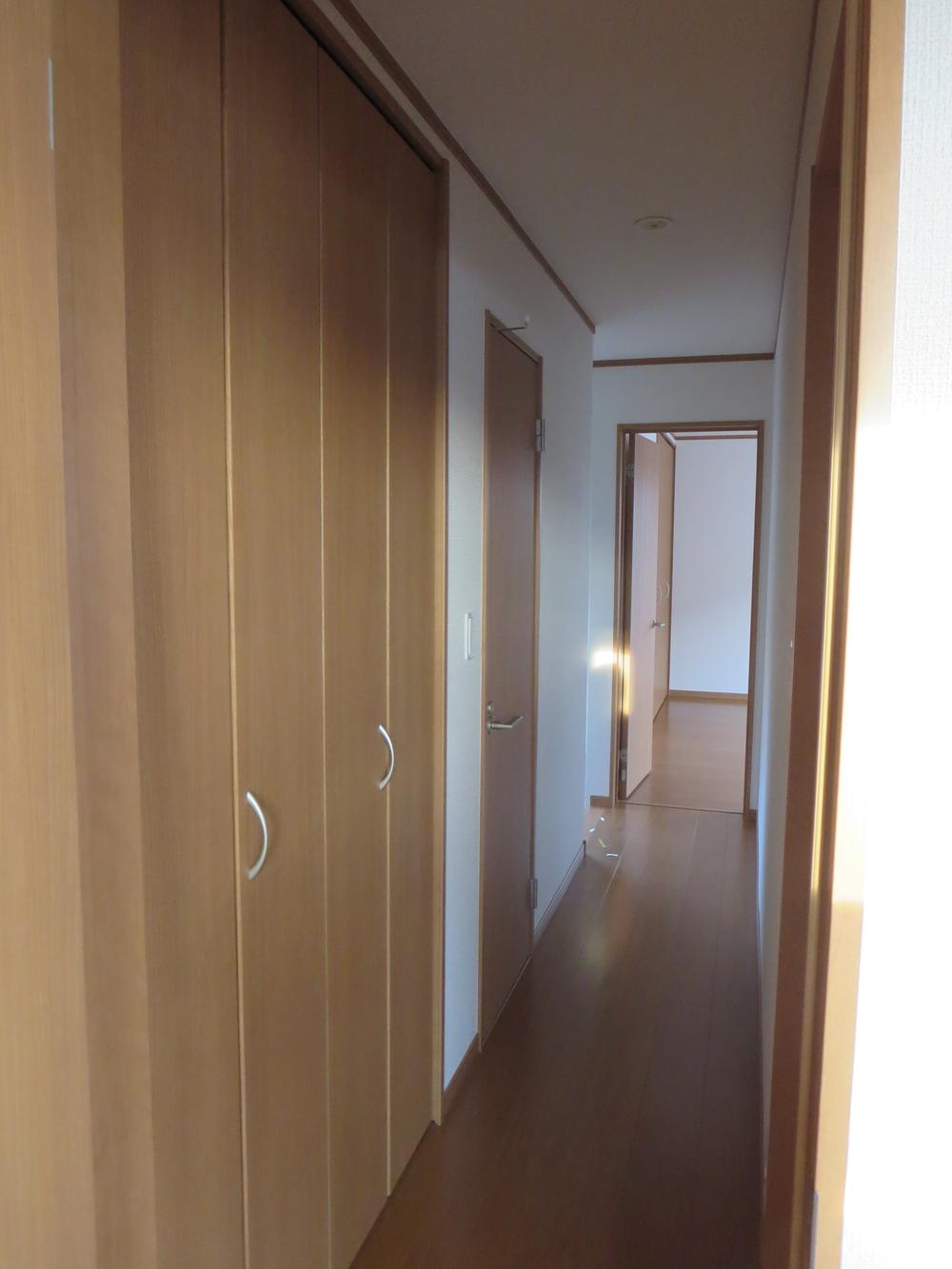 Corridor of the same specifications
同仕様の廊下
The entire compartment Figure全体区画図 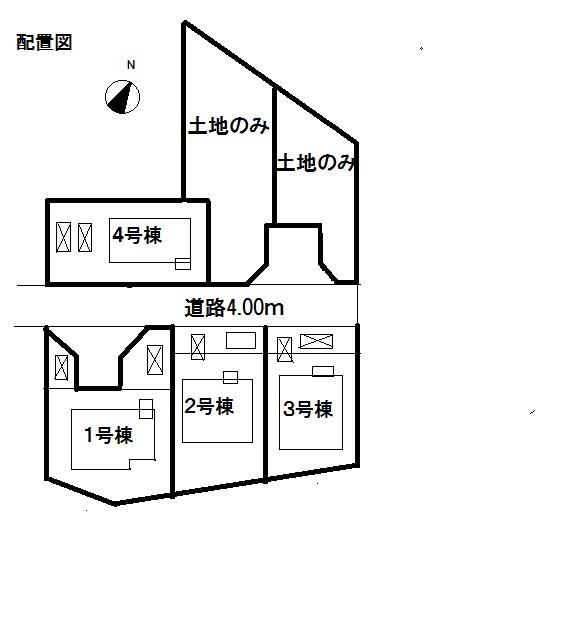 layout drawing
配置図
Floor plan間取り図 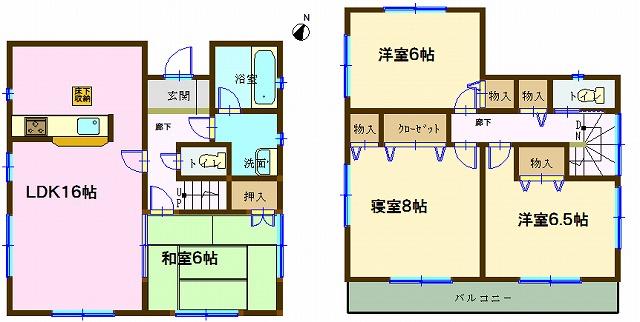 (Building 2), Price 19,800,000 yen, 4LDK, Land area 118.85 sq m , Building area 95.58 sq m
(2号棟)、価格1980万円、4LDK、土地面積118.85m2、建物面積95.58m2
Non-living roomリビング以外の居室 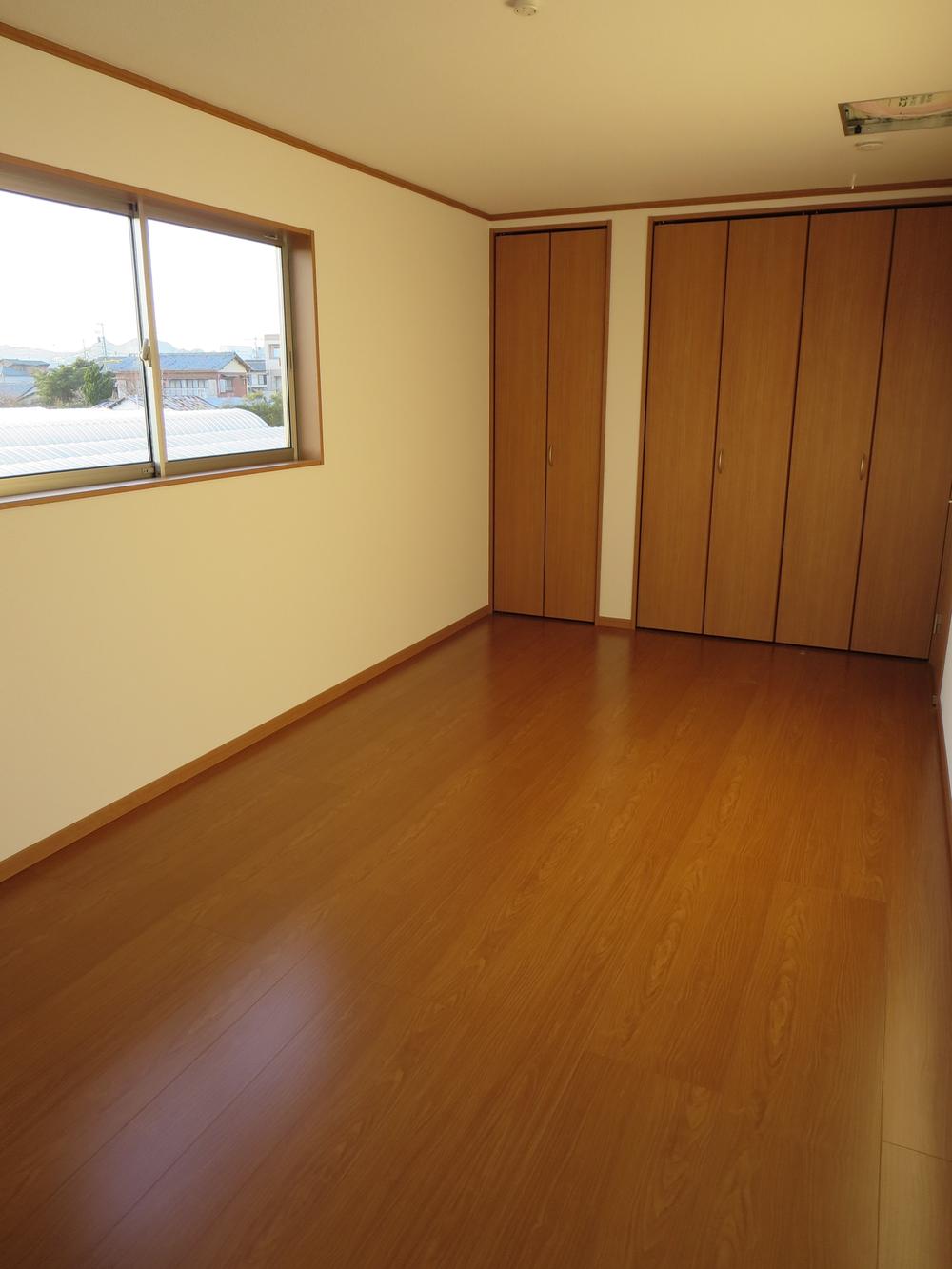 Western-style of the same specification
同仕様の洋室
Receipt収納 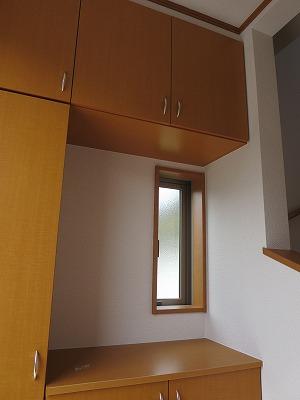 Entrance storage of the same specification
同仕様の玄関収納
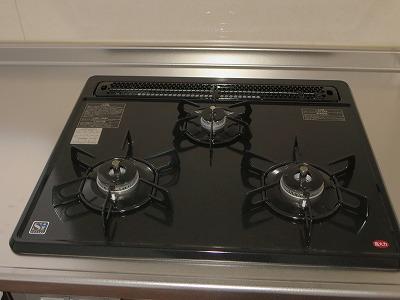 Cooling and heating ・ Air conditioning
冷暖房・空調設備
Supermarketスーパー 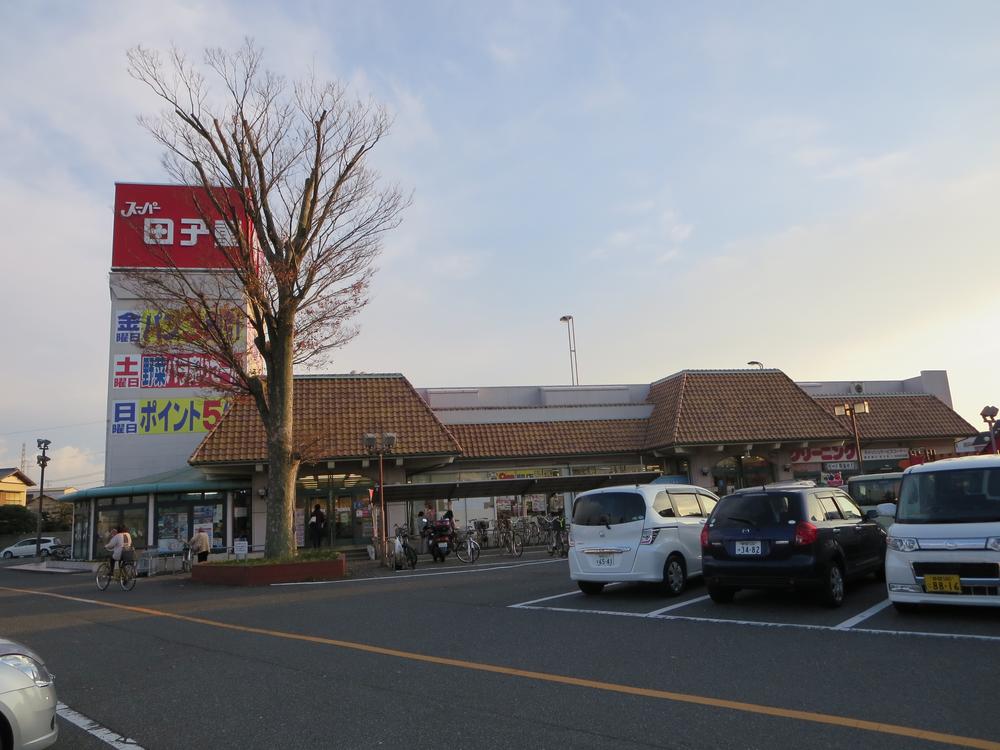 Super Takko 316m to heavy Komagoshi shop
スーパー田子重駒越店まで316m
Location
| 





















