New Homes » Tokai » Shizuoka Prefecture » Shimizu-ku
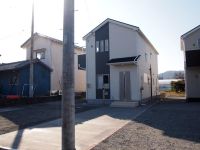 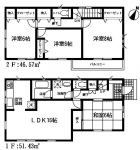
| | Shizuoka City, Shimizu-ku, 静岡県静岡市清水区 |
| ShizuTetsu just line "Komagoshi" walk 2 minutes しずてつジャストライン「駒越」歩2分 |
| Corresponding to the flat-35S, Pre-ground survey, Parking two Allowed, Parking three or more possible, Immediate Available, Land 50 square meters or more, Bathroom Dryer, Yang per good, All room storage, Shaping land, Bathroom 1 tsubo or more, 2-story, Southeast direction, Zenshitsuminami フラット35Sに対応、地盤調査済、駐車2台可、駐車3台以上可、即入居可、土地50坪以上、浴室乾燥機、陽当り良好、全居室収納、整形地、浴室1坪以上、2階建、東南向き、全室南 |
| ☆ Spacious more than 60 square meters ☆ Good per sun! Immediate Available, Wood point available ☆広々60坪以上☆陽当たり良好!即入居可、木材ポイント利用可能 |
Features pickup 特徴ピックアップ | | Corresponding to the flat-35S / Pre-ground survey / Parking three or more possible / Immediate Available / Land 50 square meters or more / Bathroom Dryer / Yang per good / All room storage / Japanese-style room / Shaping land / Bathroom 1 tsubo or more / 2-story / Southeast direction / Zenshitsuminami direction フラット35Sに対応 /地盤調査済 /駐車3台以上可 /即入居可 /土地50坪以上 /浴室乾燥機 /陽当り良好 /全居室収納 /和室 /整形地 /浴室1坪以上 /2階建 /東南向き /全室南向き | Price 価格 | | 17.8 million yen 1780万円 | Floor plan 間取り | | 4LDK 4LDK | Units sold 販売戸数 | | 1 units 1戸 | Total units 総戸数 | | 2 units 2戸 | Land area 土地面積 | | 226.49 sq m (registration) 226.49m2(登記) | Building area 建物面積 | | 95.58 sq m 95.58m2 | Driveway burden-road 私道負担・道路 | | Nothing, East 3m width (contact the road width 13.3m) 無、東3m幅(接道幅13.3m) | Completion date 完成時期(築年月) | | December 2013 2013年12月 | Address 住所 | | Shizuoka City, Shimizu-ku, Komagoehigashi-cho, 690 静岡県静岡市清水区駒越東町690 | Traffic 交通 | | ShizuTetsu just line "Komagoshi" walk 2 minutes しずてつジャストライン「駒越」歩2分 | Contact お問い合せ先 | | TEL: 0800-809-8831 [Toll free] mobile phone ・ Also available from PHS
Caller ID is not notified
Please contact the "saw SUUMO (Sumo)"
If it does not lead, If the real estate company TEL:0800-809-8831【通話料無料】携帯電話・PHSからもご利用いただけます
発信者番号は通知されません
「SUUMO(スーモ)を見た」と問い合わせください
つながらない方、不動産会社の方は
| Time residents 入居時期 | | Immediate available 即入居可 | Land of the right form 土地の権利形態 | | Ownership 所有権 | Structure and method of construction 構造・工法 | | Wooden 2-story (framing method) 木造2階建(軸組工法) | Overview and notices その他概要・特記事項 | | Facilities: Public Water Supply, This sewage, Individual LPG 設備:公営水道、本下水、個別LPG | Company profile 会社概要 | | <Marketing alliance (mediated)> Shizuoka Governor (7) No. 006618 (Ltd.) Urban estate Yubinbango424-0934 Shizuoka City, Shimizu-ku, Muramatsuhara 2-6-18 <販売提携(媒介)>静岡県知事(7)第006618号(株)アーバン地所〒424-0934 静岡県静岡市清水区村松原2-6-18 |
Local appearance photo現地外観写真 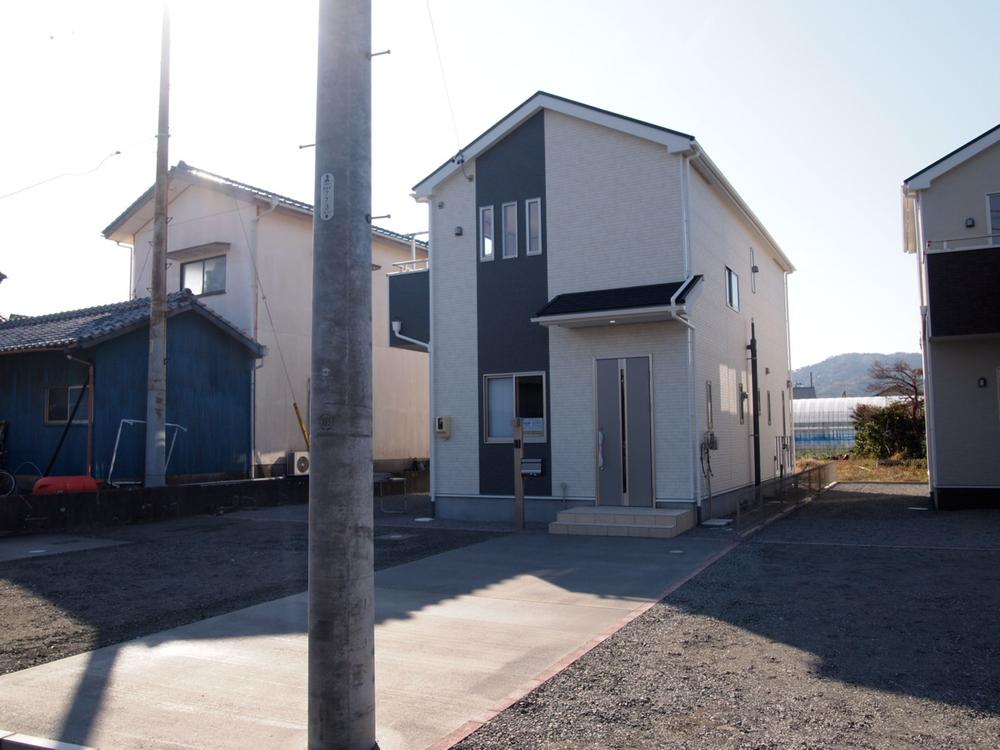 Local (12 May 2013) Shooting
現地(2013年12月)撮影
Floor plan間取り図 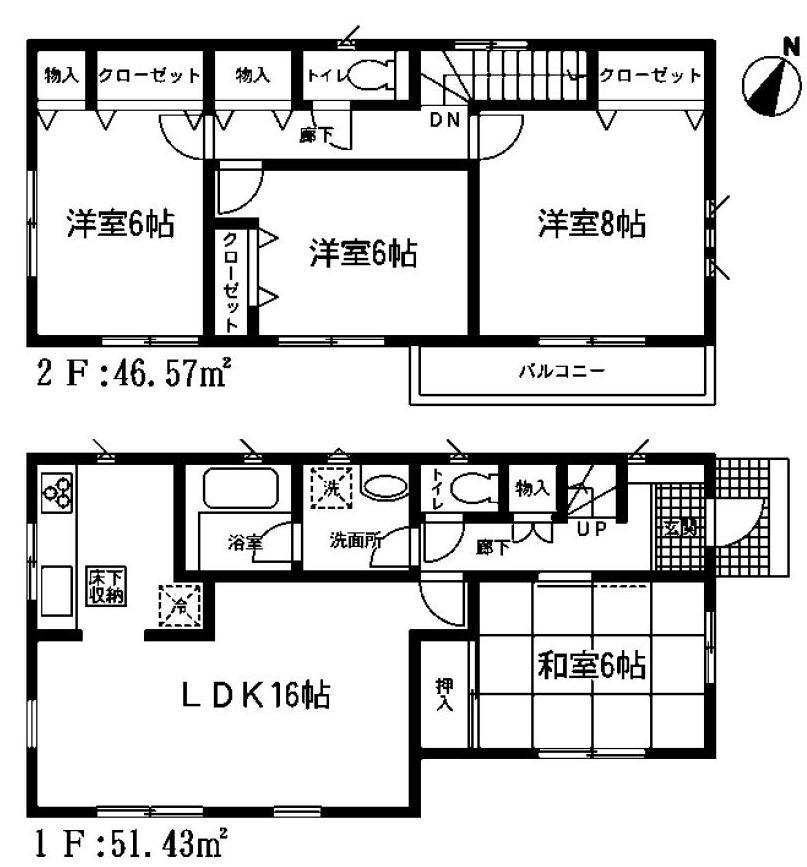 17.8 million yen, 4LDK, Land area 226.49 sq m , Building area 95.58 sq m
1780万円、4LDK、土地面積226.49m2、建物面積95.58m2
Entrance玄関 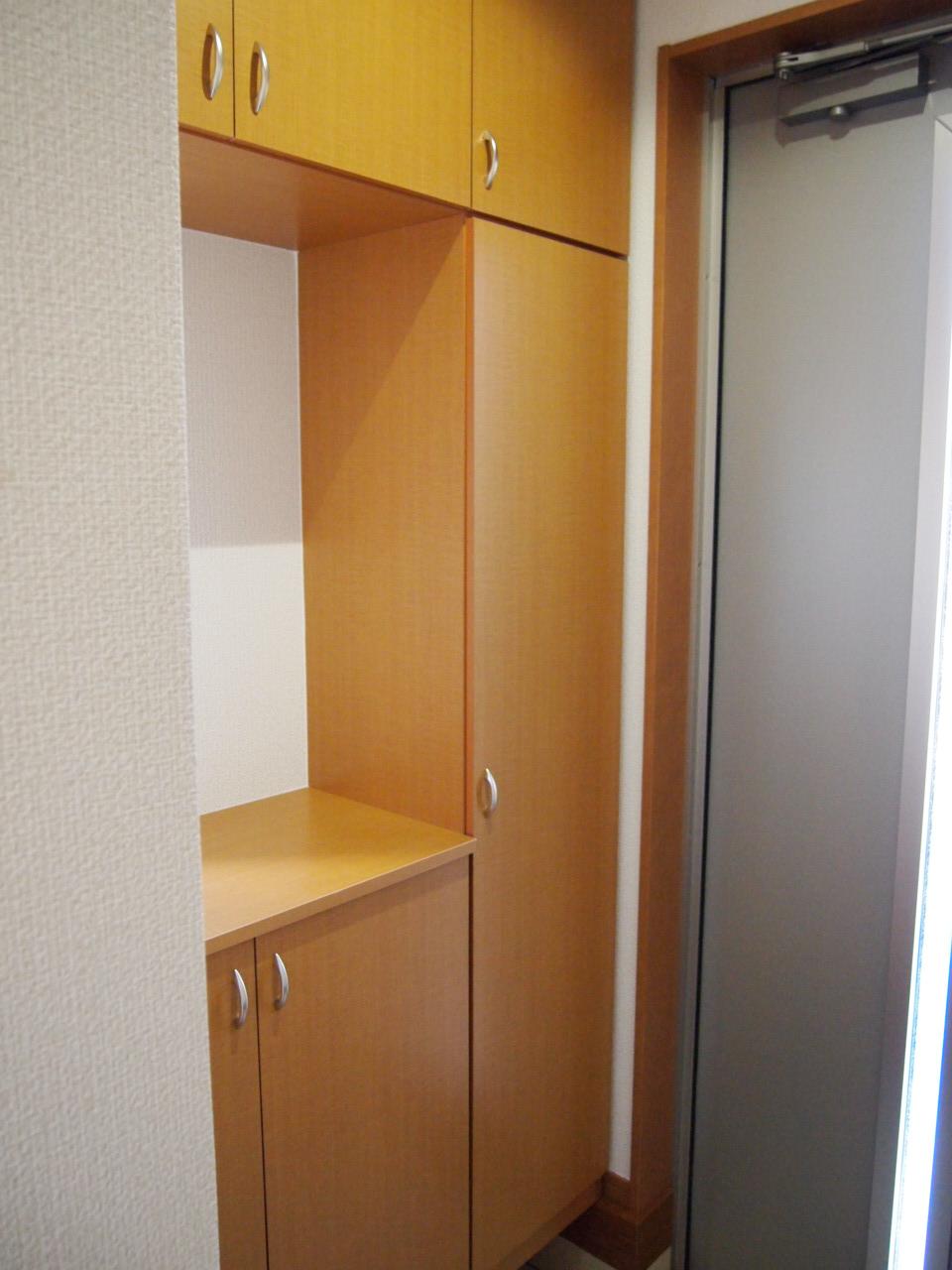 Local (12 May 2013) Shooting
現地(2013年12月)撮影
Livingリビング 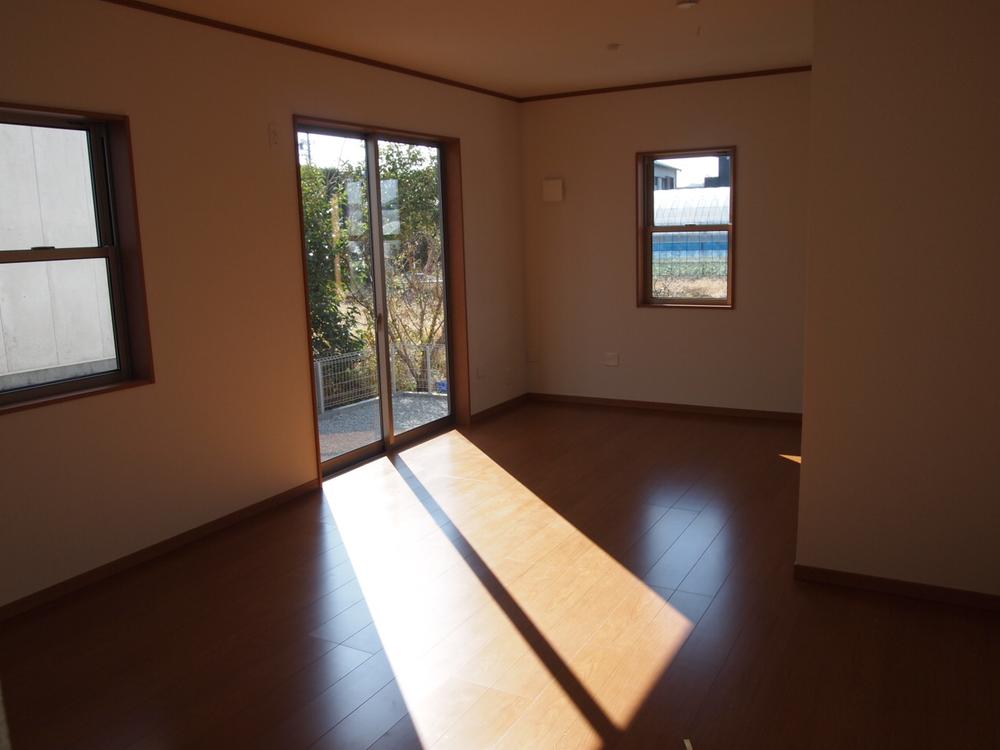 Indoor (12 May 2013) Shooting
室内(2013年12月)撮影
Bathroom浴室 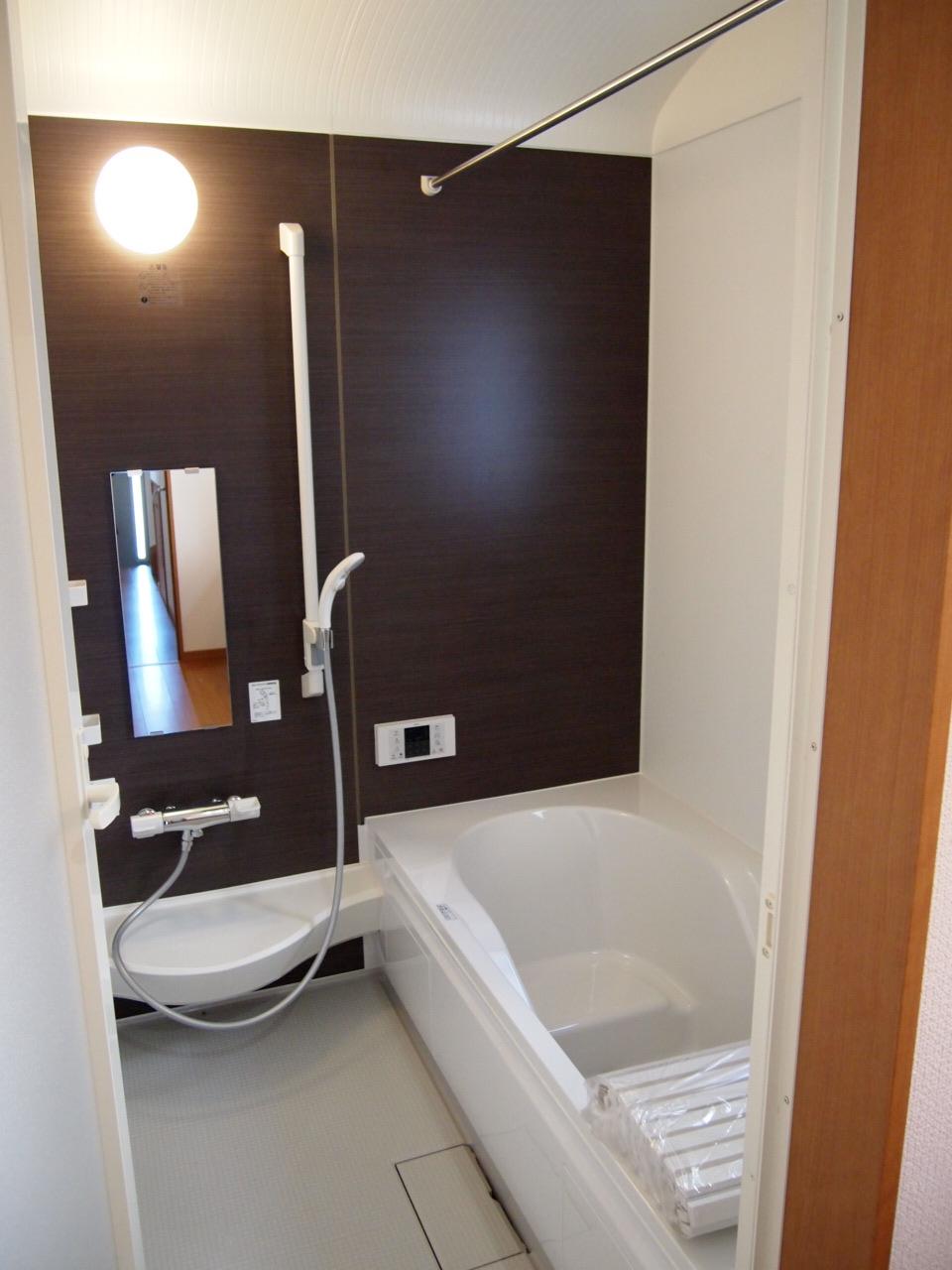 Indoor (12 May 2013) Shooting
室内(2013年12月)撮影
Kitchenキッチン 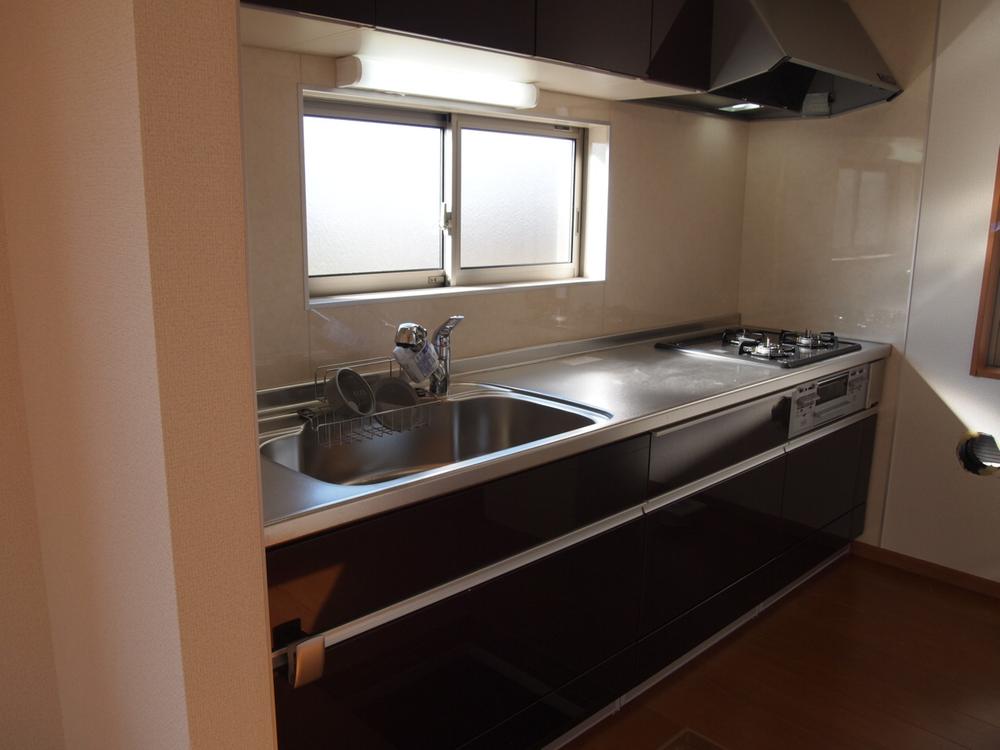 Indoor (12 May 2013) Shooting
室内(2013年12月)撮影
Non-living roomリビング以外の居室 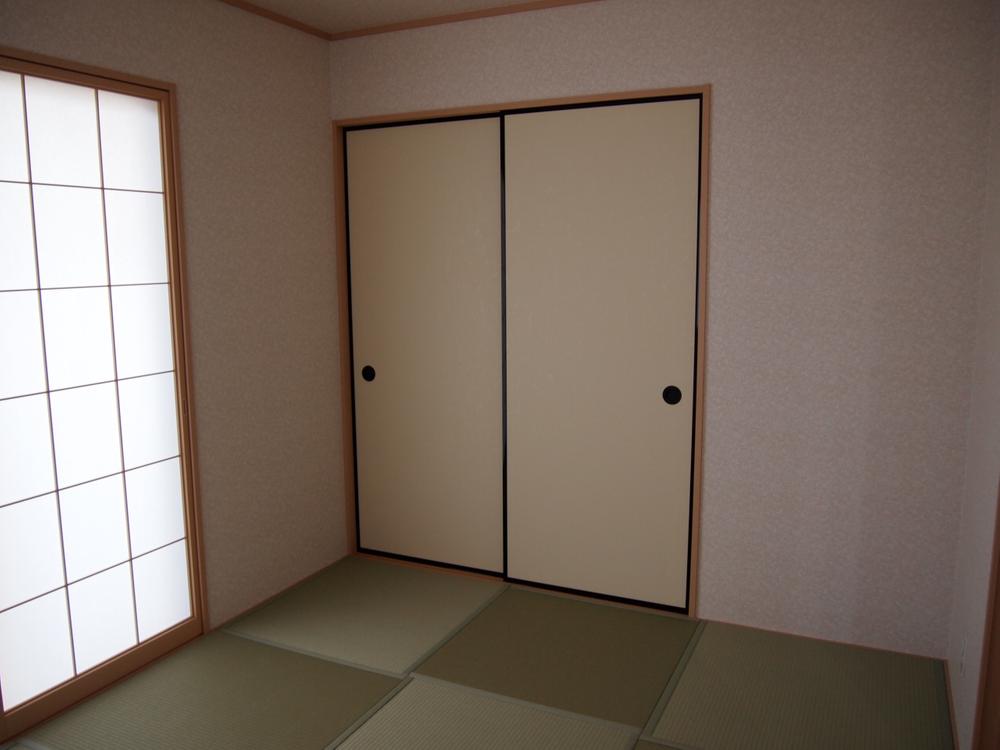 Indoor (12 May 2013) Shooting
室内(2013年12月)撮影
Wash basin, toilet洗面台・洗面所 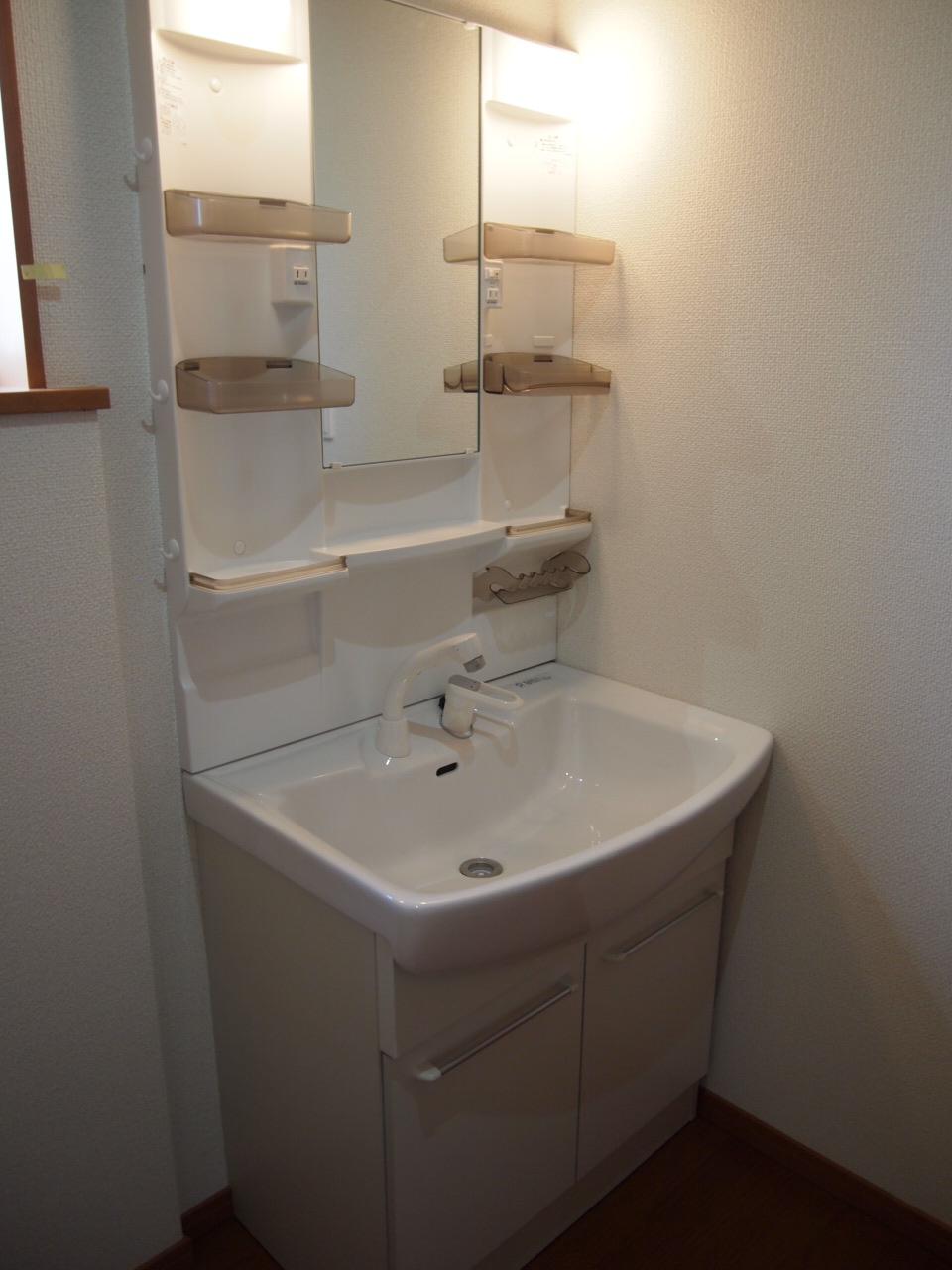 Indoor (12 May 2013) Shooting
室内(2013年12月)撮影
Receipt収納 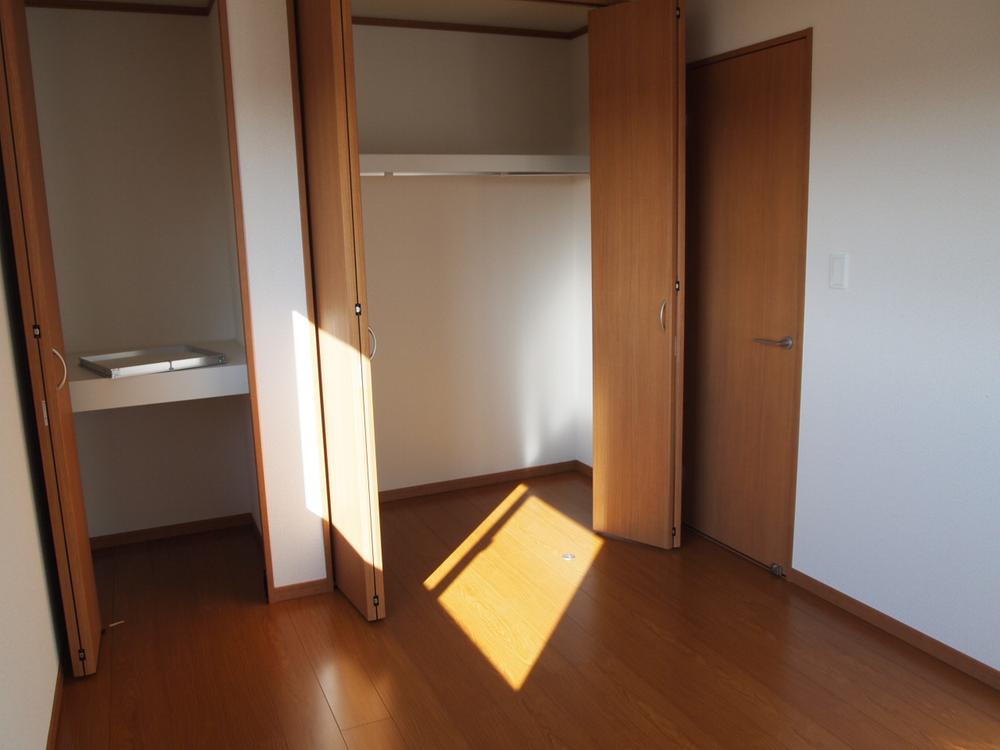 Indoor (12 May 2013) Shooting
室内(2013年12月)撮影
Toiletトイレ 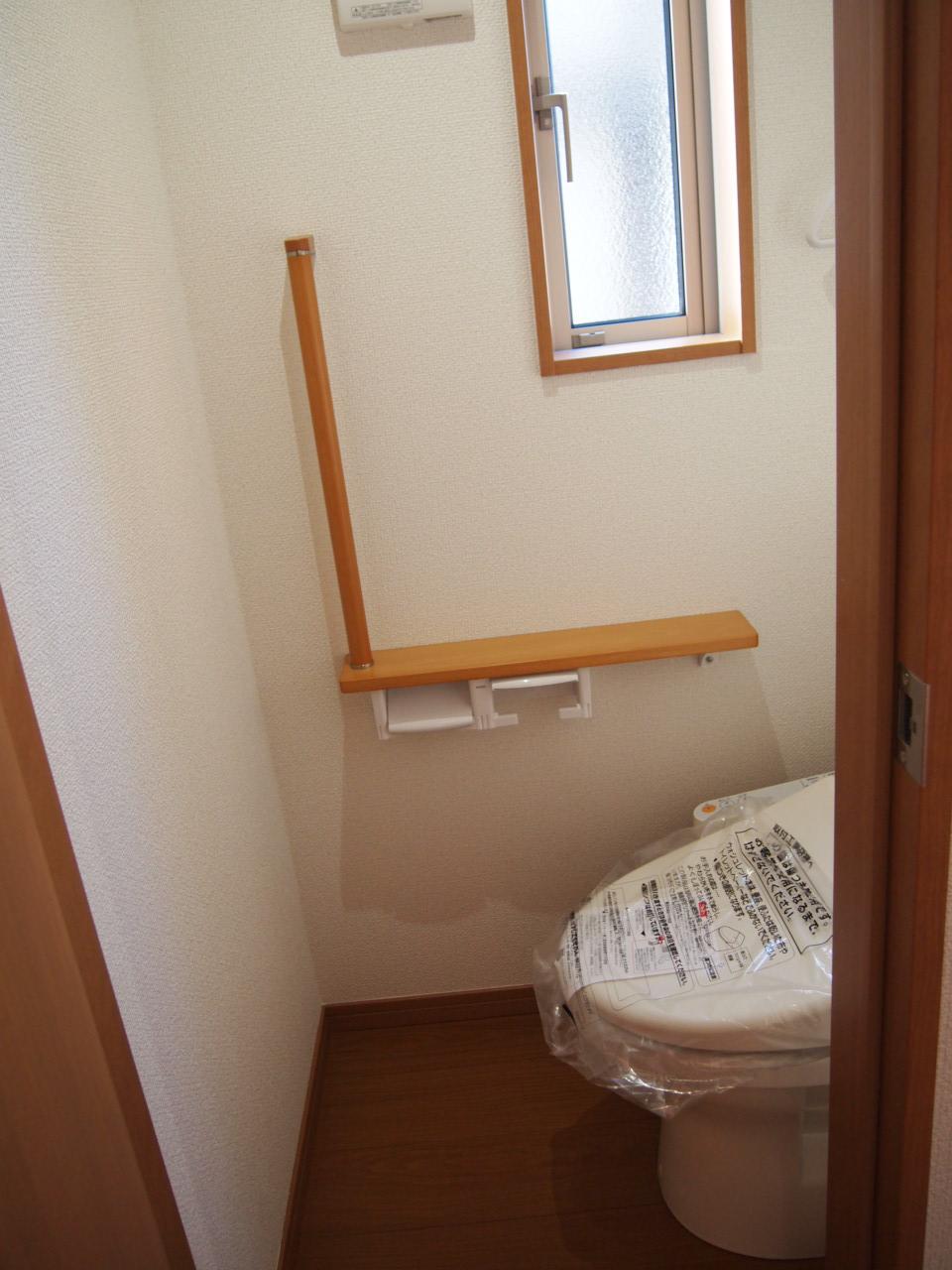 Indoor (12 May 2013) Shooting
室内(2013年12月)撮影
Balconyバルコニー 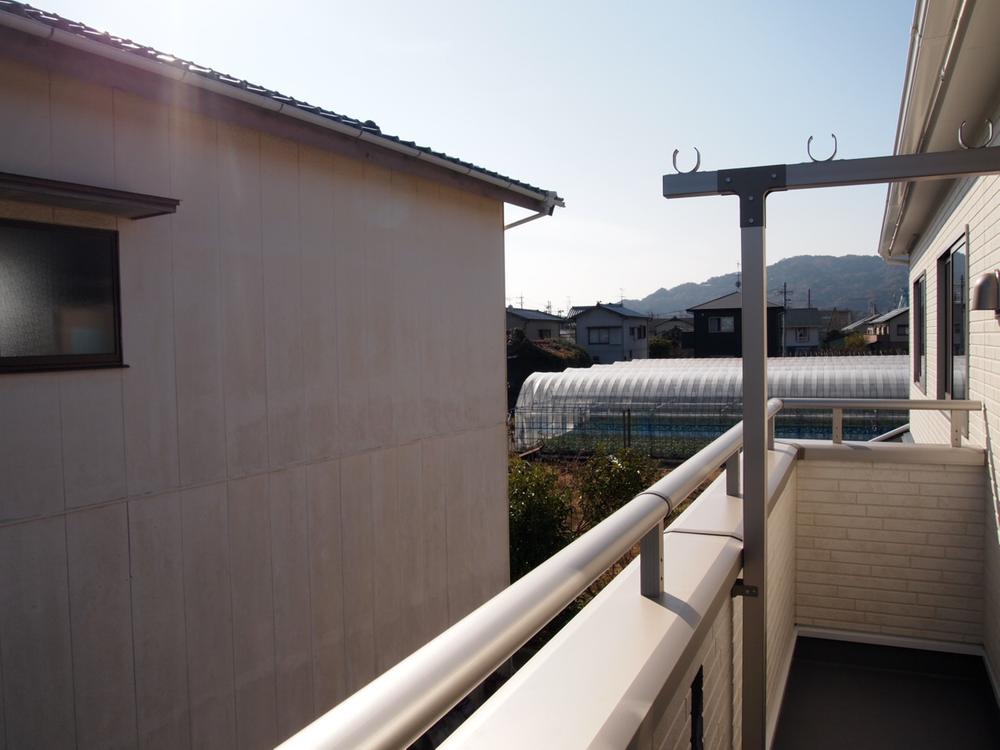 Local (12 May 2013) Shooting
現地(2013年12月)撮影
Livingリビング 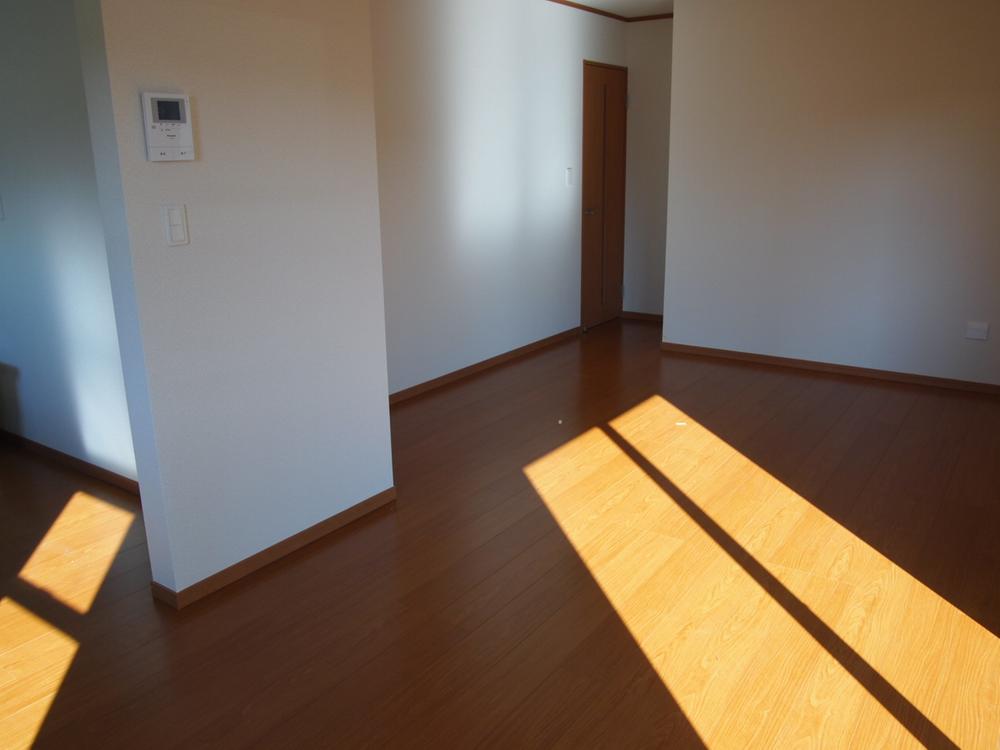 Indoor (12 May 2013) Shooting
室内(2013年12月)撮影
Non-living roomリビング以外の居室 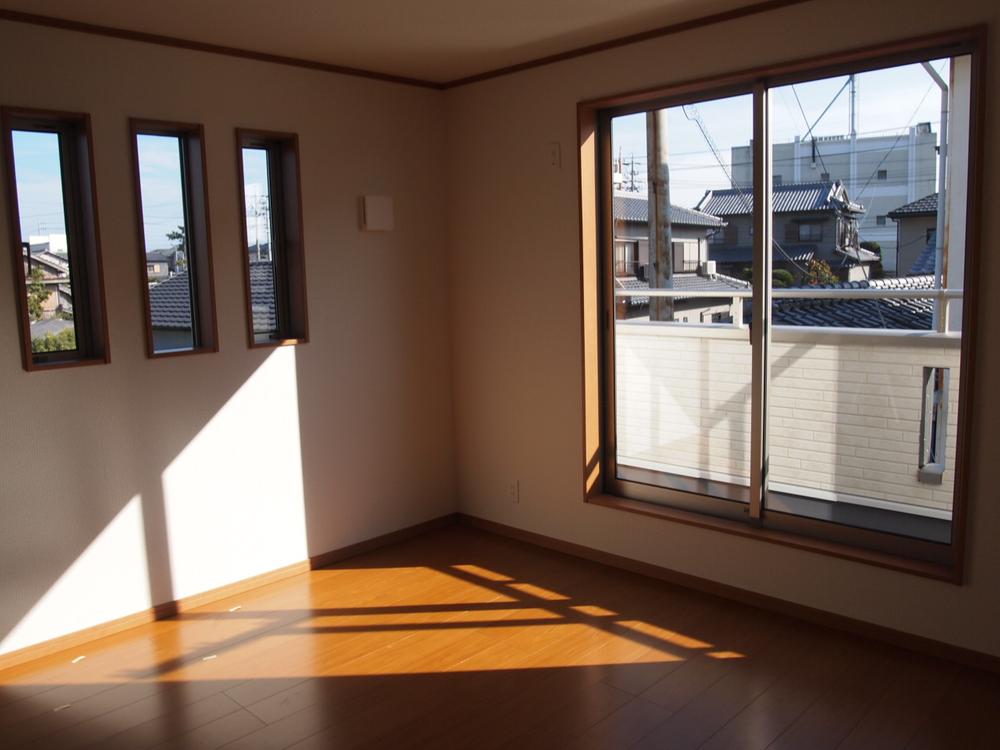 Indoor (12 May 2013) Shooting
室内(2013年12月)撮影
Toiletトイレ 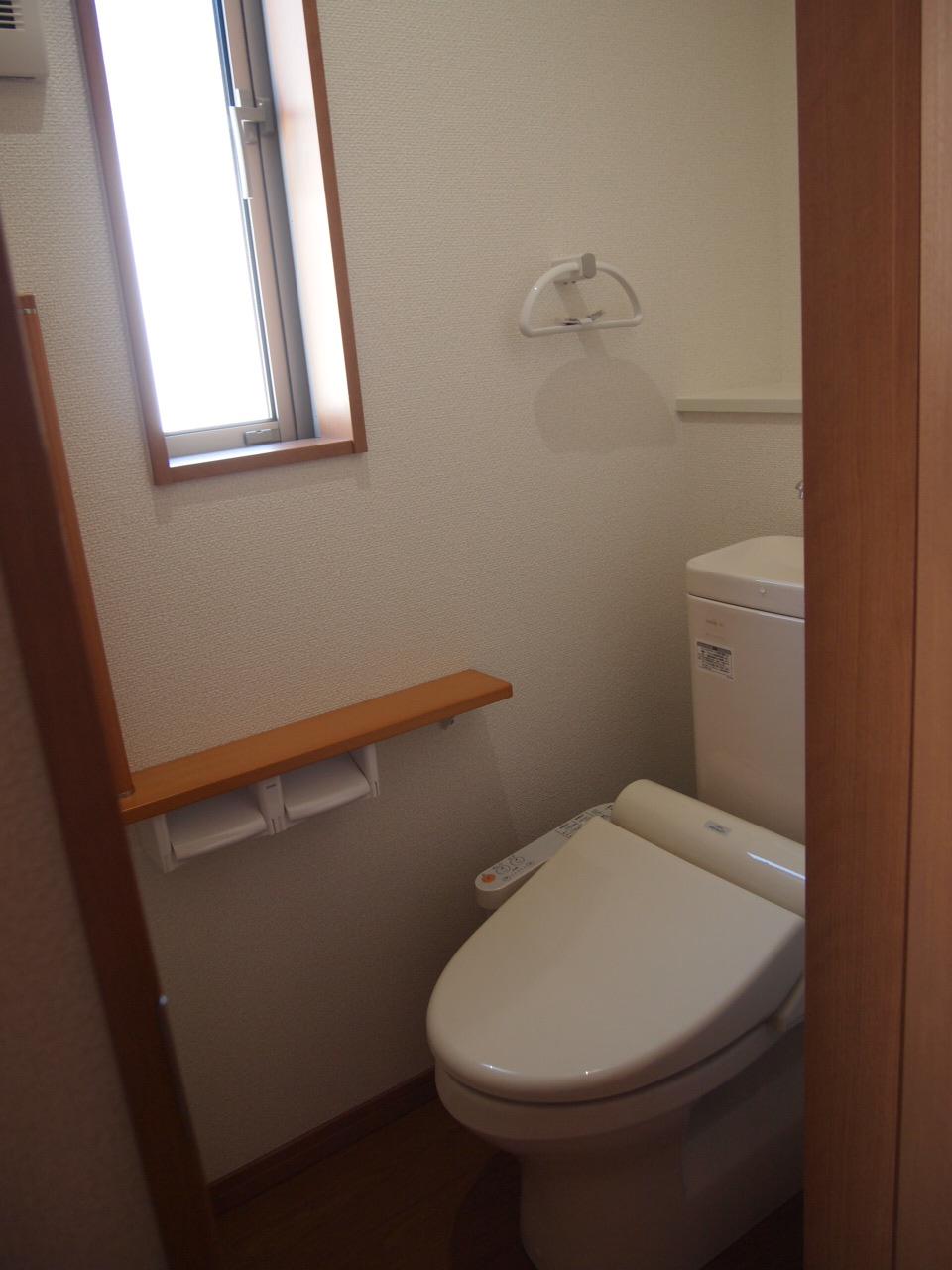 Indoor (12 May 2013) Shooting
室内(2013年12月)撮影
Non-living roomリビング以外の居室 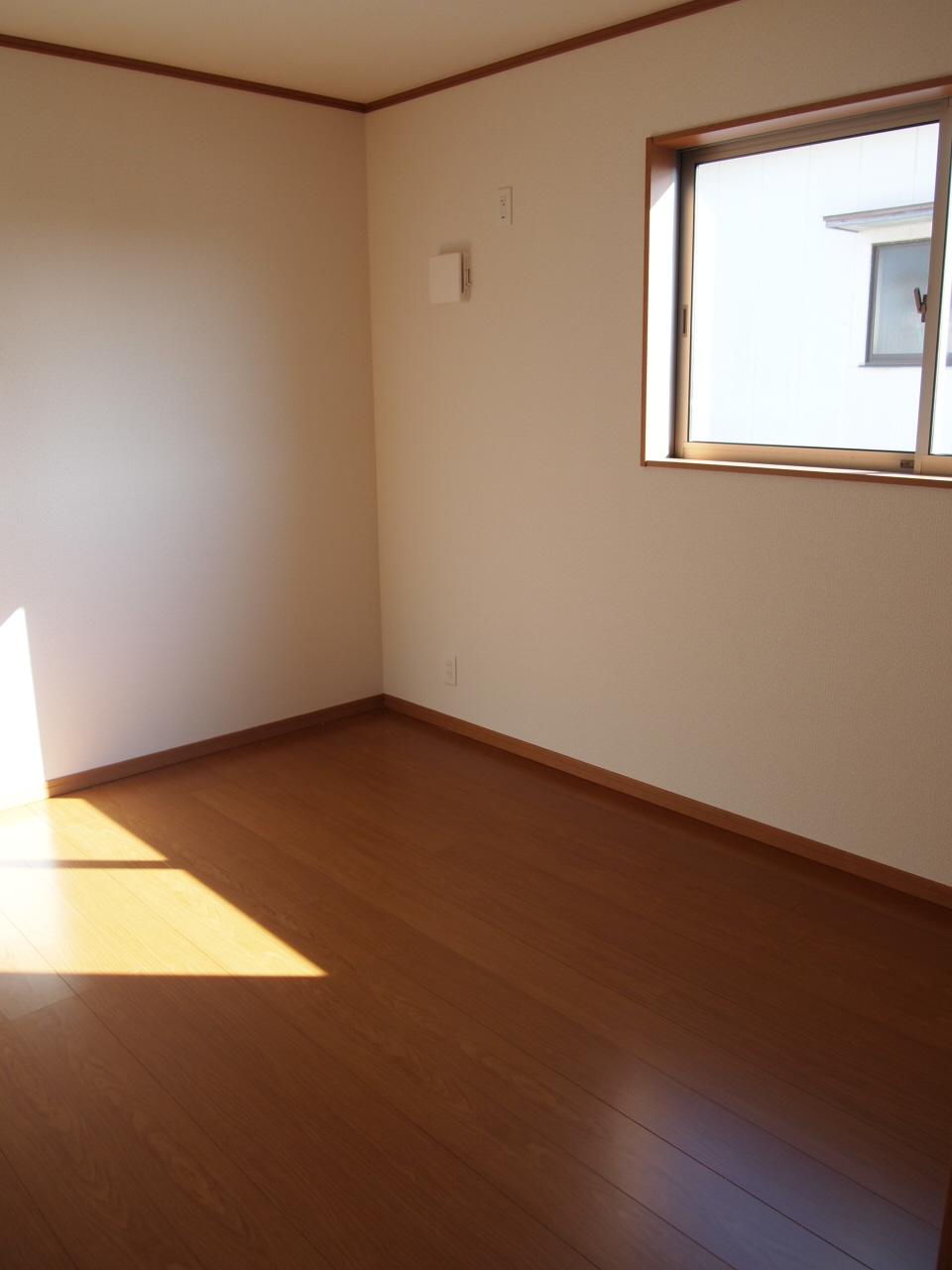 Indoor (12 May 2013) Shooting
室内(2013年12月)撮影
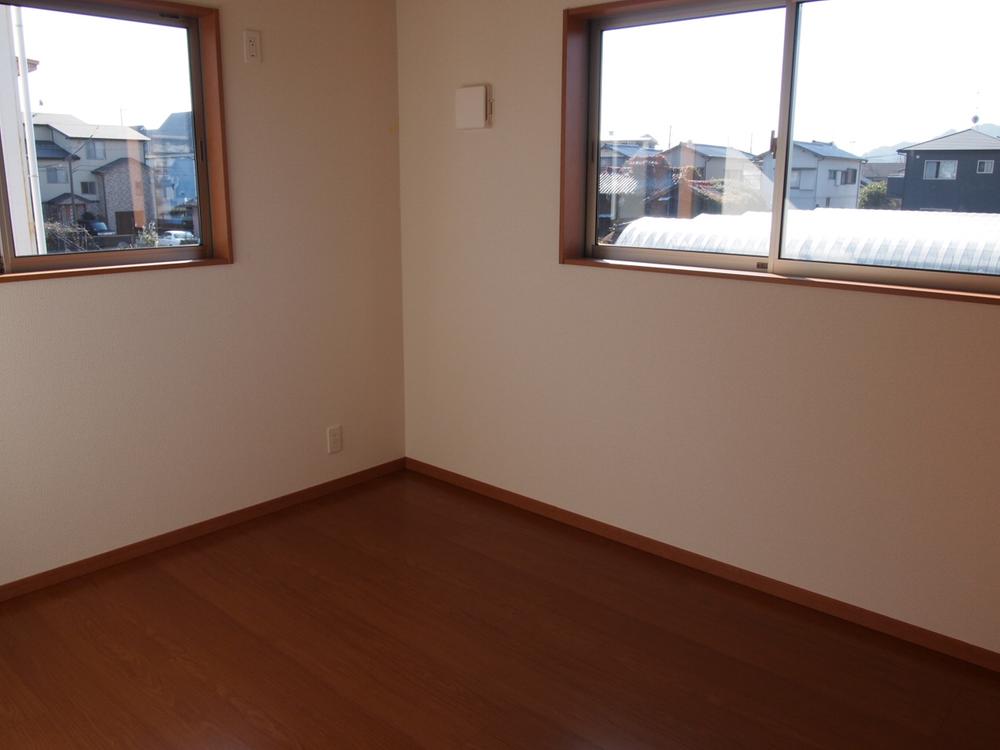 Indoor (12 May 2013) Shooting
室内(2013年12月)撮影
Location
|

















