New Homes » Tokai » Shizuoka Prefecture » Aoi-ku
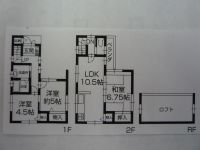 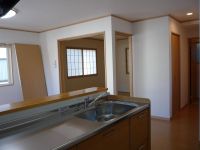
| | Shizuoka City, Aoi-ku, 静岡県静岡市葵区 |
| Shizuoka Railway Shizuoka-Shimizu Line "New Shizuoka" walk 21 minutes 静岡鉄道静岡清水線「新静岡」歩21分 |
| Asama shrine near a quiet residential area. It is a rare property! 浅間神社近くの閑静な住宅地。希少価値物件です! |
| Asama shrine near a quiet residential area. Rare property! 浅間神社近くの閑静な住宅地。希少物件です! |
Features pickup 特徴ピックアップ | | Pre-ground survey / It is close to the city / System kitchen / Bathroom Dryer / All room storage / Flat to the station / A quiet residential area / Japanese-style room / Washbasin with shower / Face-to-face kitchen / Wide balcony / 2-story / Double-glazing / Warm water washing toilet seat / loft / Underfloor Storage / The window in the bathroom / Atrium / Ventilation good / Walk-in closet / City gas 地盤調査済 /市街地が近い /システムキッチン /浴室乾燥機 /全居室収納 /駅まで平坦 /閑静な住宅地 /和室 /シャワー付洗面台 /対面式キッチン /ワイドバルコニー /2階建 /複層ガラス /温水洗浄便座 /ロフト /床下収納 /浴室に窓 /吹抜け /通風良好 /ウォークインクロゼット /都市ガス | Price 価格 | | 29,800,000 yen 2980万円 | Floor plan 間取り | | 3LDK 3LDK | Units sold 販売戸数 | | 1 units 1戸 | Total units 総戸数 | | 3 units 3戸 | Land area 土地面積 | | 62.72 sq m (measured) 62.72m2(実測) | Building area 建物面積 | | 67.9 sq m 67.9m2 | Driveway burden-road 私道負担・道路 | | Nothing, North 4m width (contact the road width 6.4m) 無、北4m幅(接道幅6.4m) | Completion date 完成時期(築年月) | | 4 months after the contract 契約後4ヶ月 | Address 住所 | | Shizuoka City, Aoi-ku Nishikusabuka cho 26-35 静岡県静岡市葵区西草深町26-35 | Traffic 交通 | | Shizuoka Railway Shizuoka-Shimizu Line "New Shizuoka" walk 21 minutes
Shizuoka Railway Shizuoka-Shimizu Line "Hiyoshi town" walk 22 minutes
JR Tokaido Line "Shizuoka" walk 24 minutes 静岡鉄道静岡清水線「新静岡」歩21分
静岡鉄道静岡清水線「日吉町」歩22分
JR東海道本線「静岡」歩24分
| Related links 関連リンク | | [Related Sites of this company] 【この会社の関連サイト】 | Person in charge 担当者より | | [Regarding this property.] Asama shrine near a quiet residential area. Rare property. 【この物件について】浅間神社近くの閑静な住宅地。希少物件です。 | Contact お問い合せ先 | | Dream Homes (Ltd.) TEL: 054-247-1124 Please inquire as "saw SUUMO (Sumo)" ゆめホームズ(株)TEL:054-247-1124「SUUMO(スーモ)を見た」と問い合わせください | Building coverage, floor area ratio 建ぺい率・容積率 | | 80% ・ 300% 80%・300% | Time residents 入居時期 | | 4 months after the contract 契約後4ヶ月 | Land of the right form 土地の権利形態 | | Ownership 所有権 | Structure and method of construction 構造・工法 | | Wooden 2-story (framing method) 木造2階建(軸組工法) | Use district 用途地域 | | Residential 近隣商業 | Other limitations その他制限事項 | | Quasi-fire zones 準防火地域 | Overview and notices その他概要・特記事項 | | Facilities: This sewage, City gas, Building confirmation number: 06142, Parking: car space 設備:本下水、都市ガス、建築確認番号:06142、駐車場:カースペース | Company profile 会社概要 | | <Seller> Shizuoka Governor (7) No. 006133 No. dreams Holmes Co. Yubinbango420-0881 Shizuoka City, Aoi-ku Kitaando 1-37-28 <売主>静岡県知事(7)第006133号ゆめホームズ(株)〒420-0881 静岡県静岡市葵区北安東1-37-28 |
Floor plan間取り図 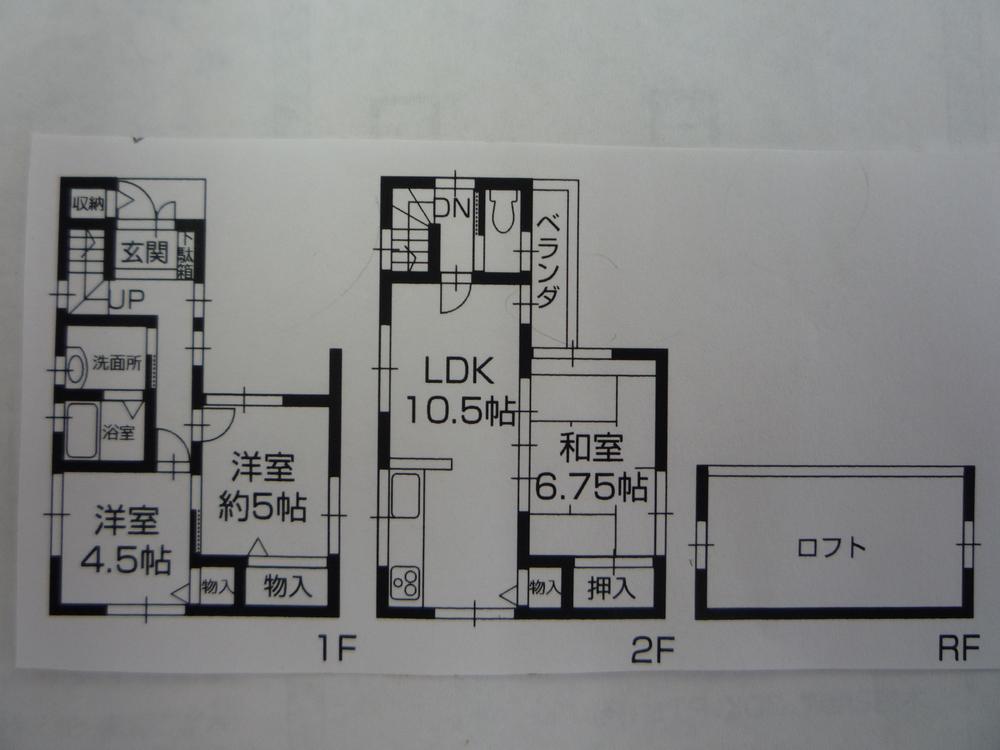 29,800,000 yen, 3LDK, Land area 62.72 sq m , Building area 67.9 sq m
2980万円、3LDK、土地面積62.72m2、建物面積67.9m2
Same specifications photo (kitchen)同仕様写真(キッチン) 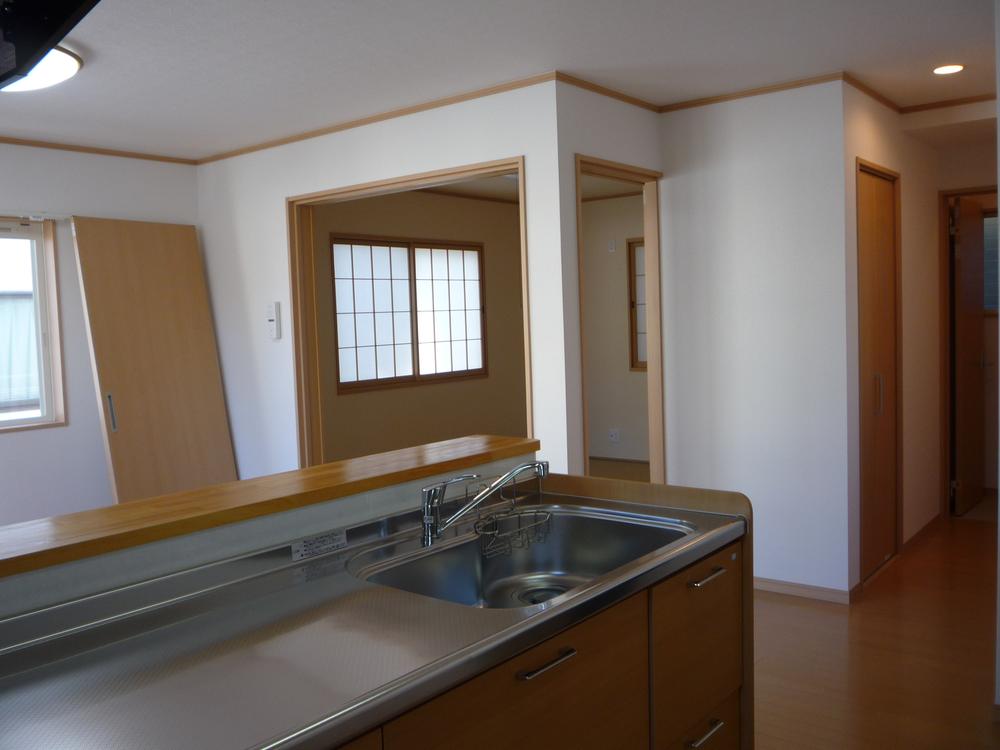 Face-to-face system Kitchen eggplant, Or instruments of equivalent class
対面システムキッチン
ナス、または同等クラスの器具
Same specifications photo (bathroom)同仕様写真(浴室) 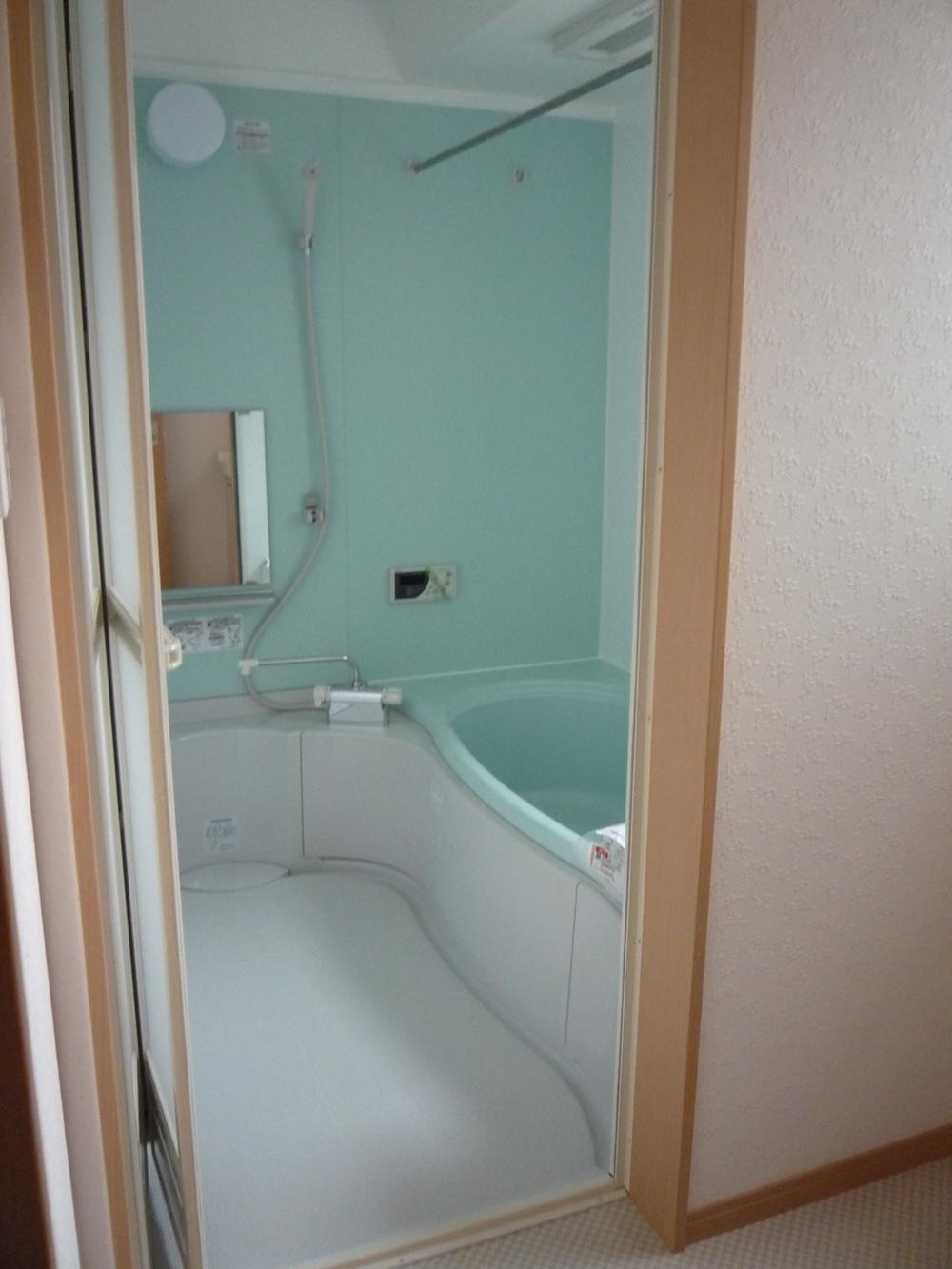 TOTO, Or instruments of equivalent class
TOTO、または同等クラスの器具
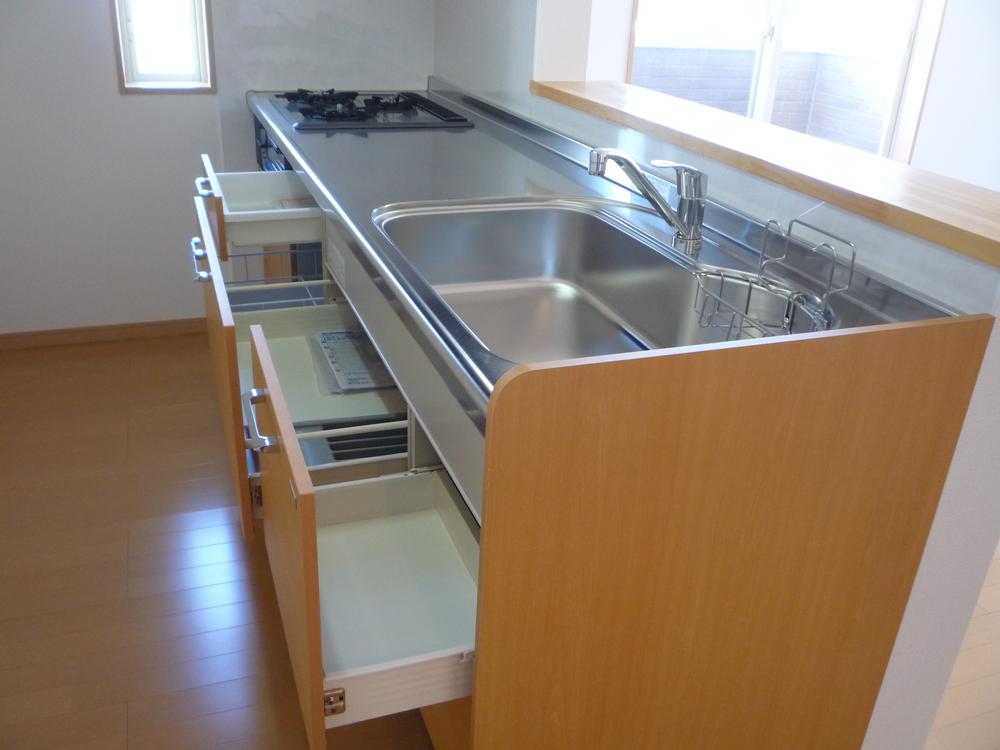 Same specifications photo (kitchen)
同仕様写真(キッチン)
Same specifications photos (Other introspection)同仕様写真(その他内観) 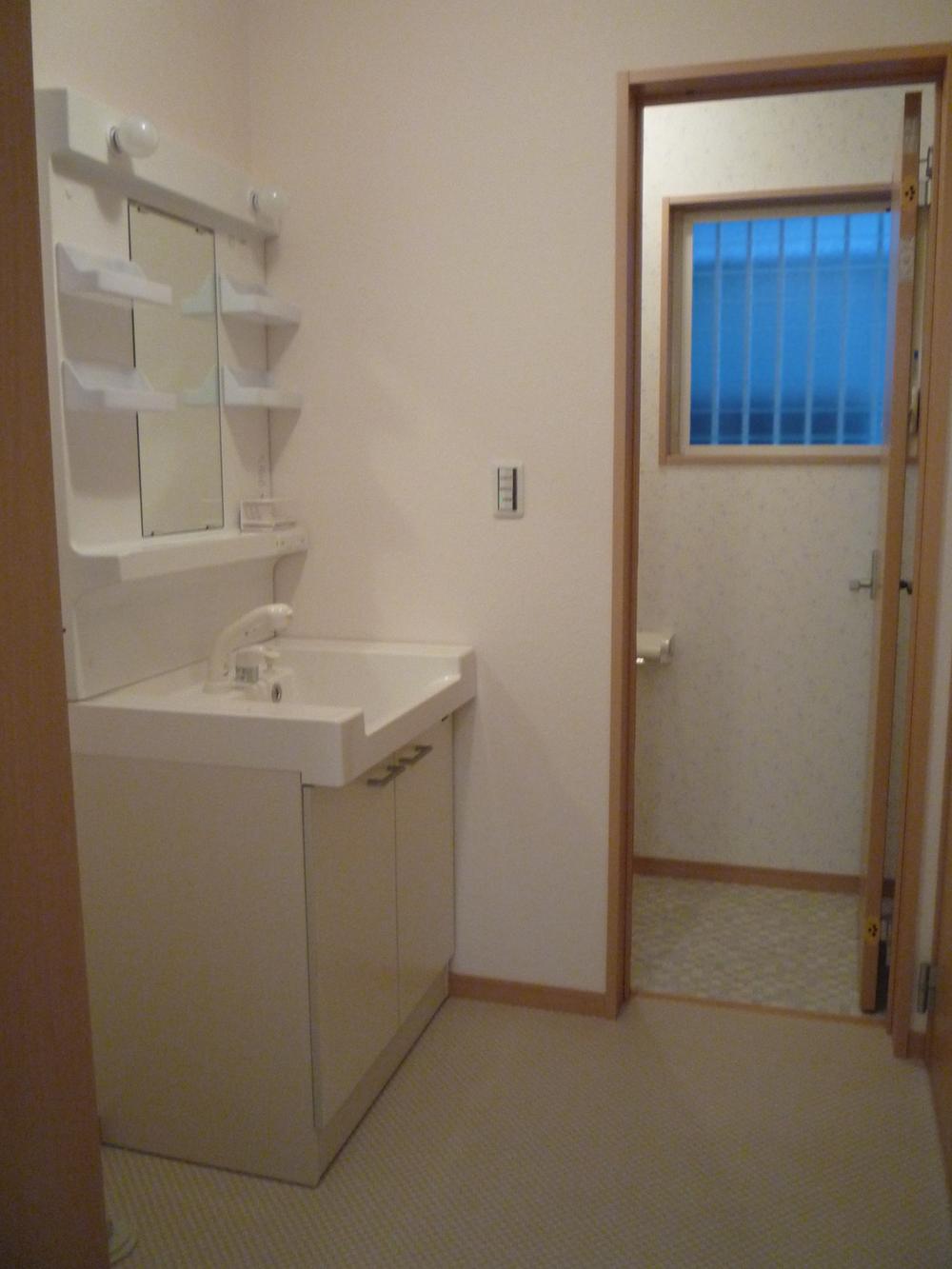 Washroom Wash basin with shampoo dresser Noritz Corporation, Or wash basin of equivalent class
洗面所
シャンプードレッサー付洗面台
ノーリツ、または同等クラスの洗面台
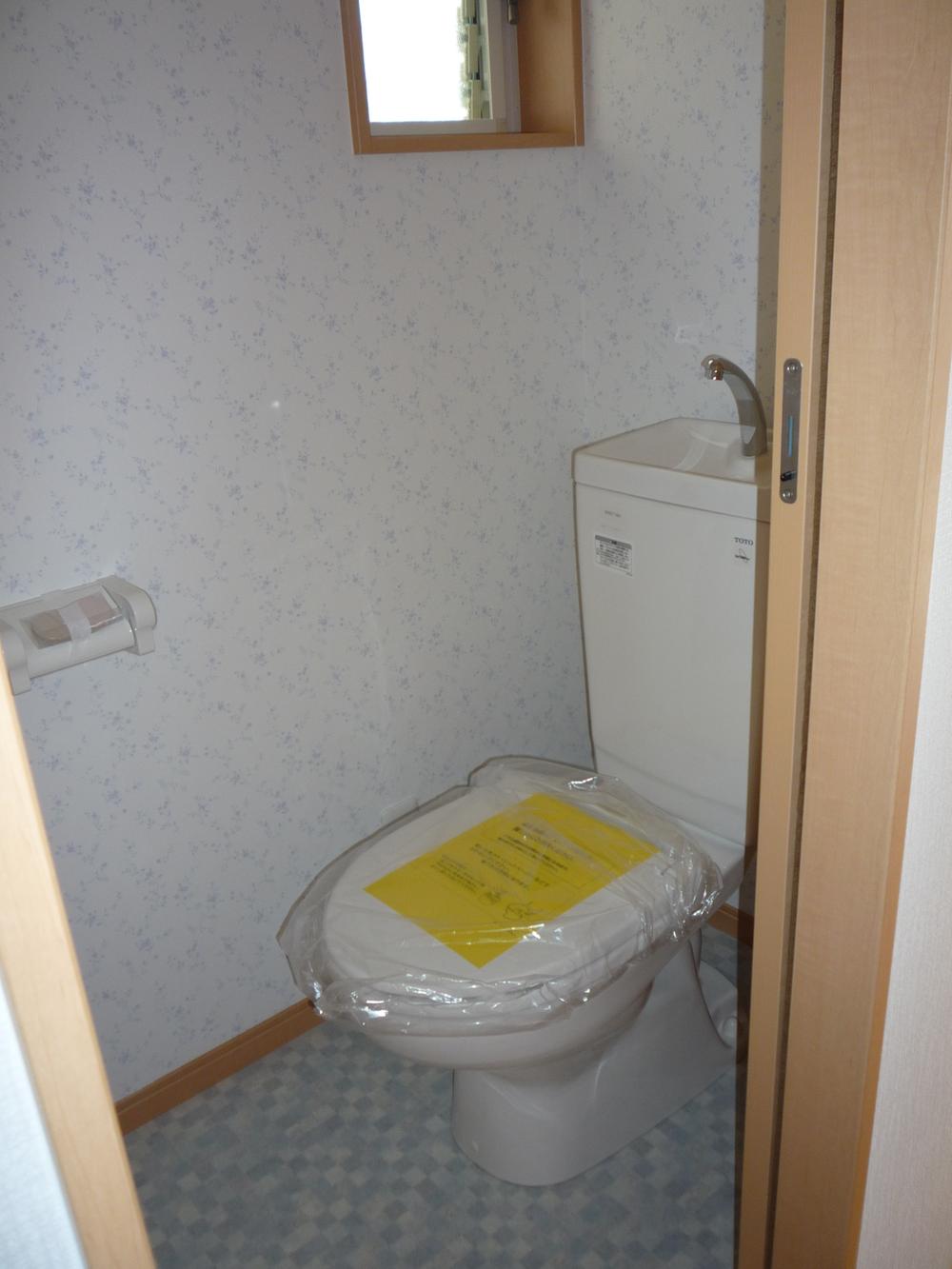 Toilet
トイレ
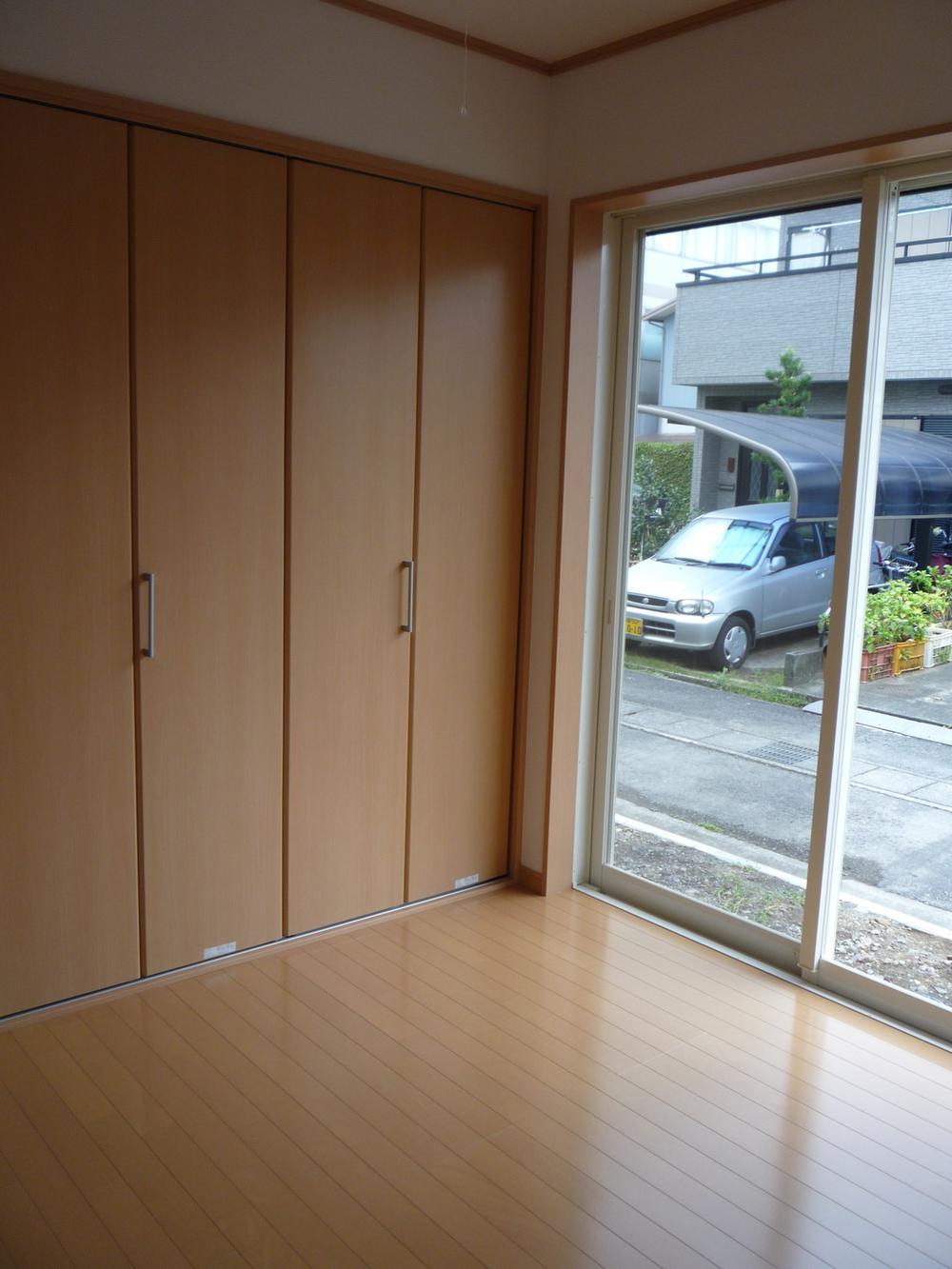 closet
クローゼット
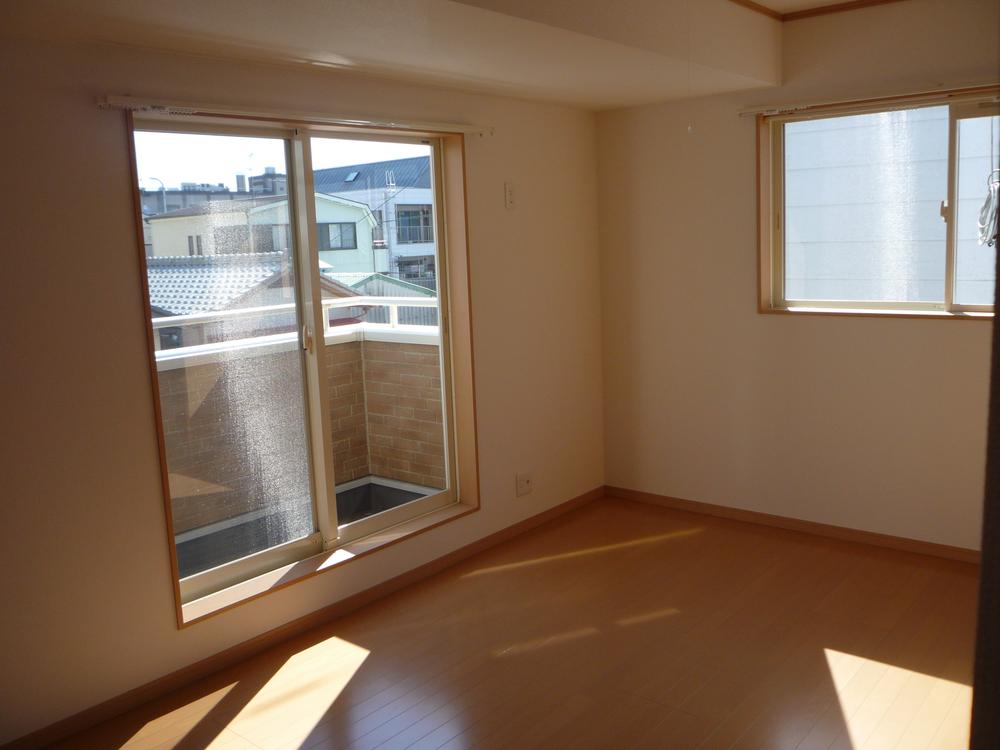 Western style room
洋室
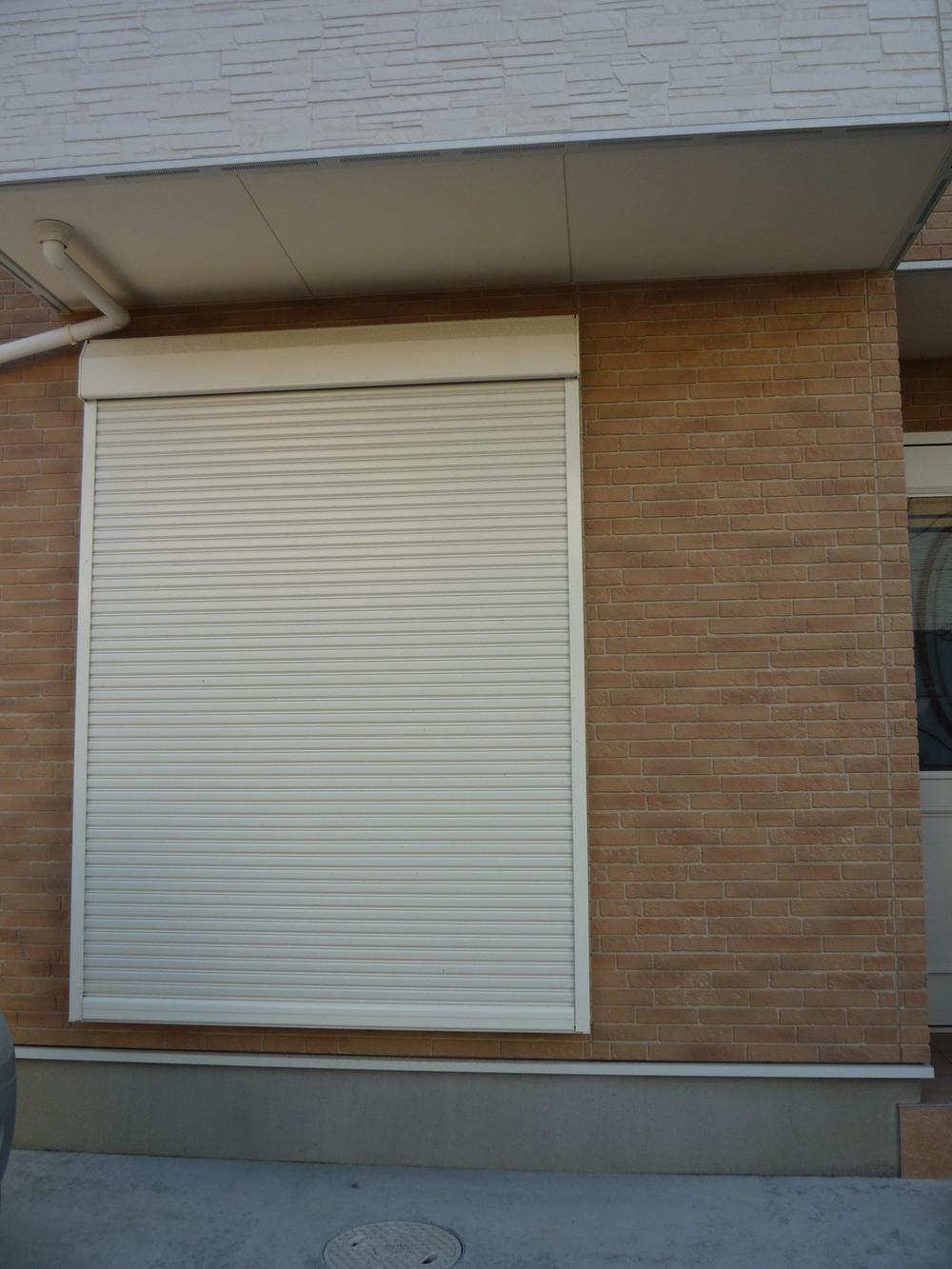 The first floor of the shutter shutters
1階のシャッター雨戸
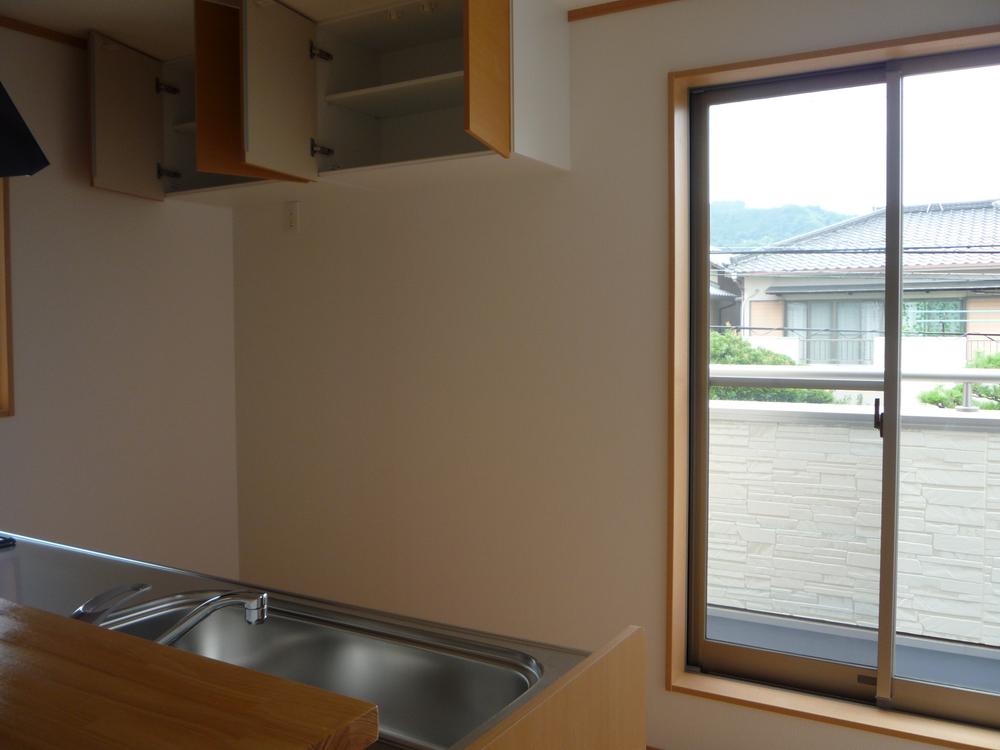 System kitchen shelf cupboard
システムキッチン吊戸棚
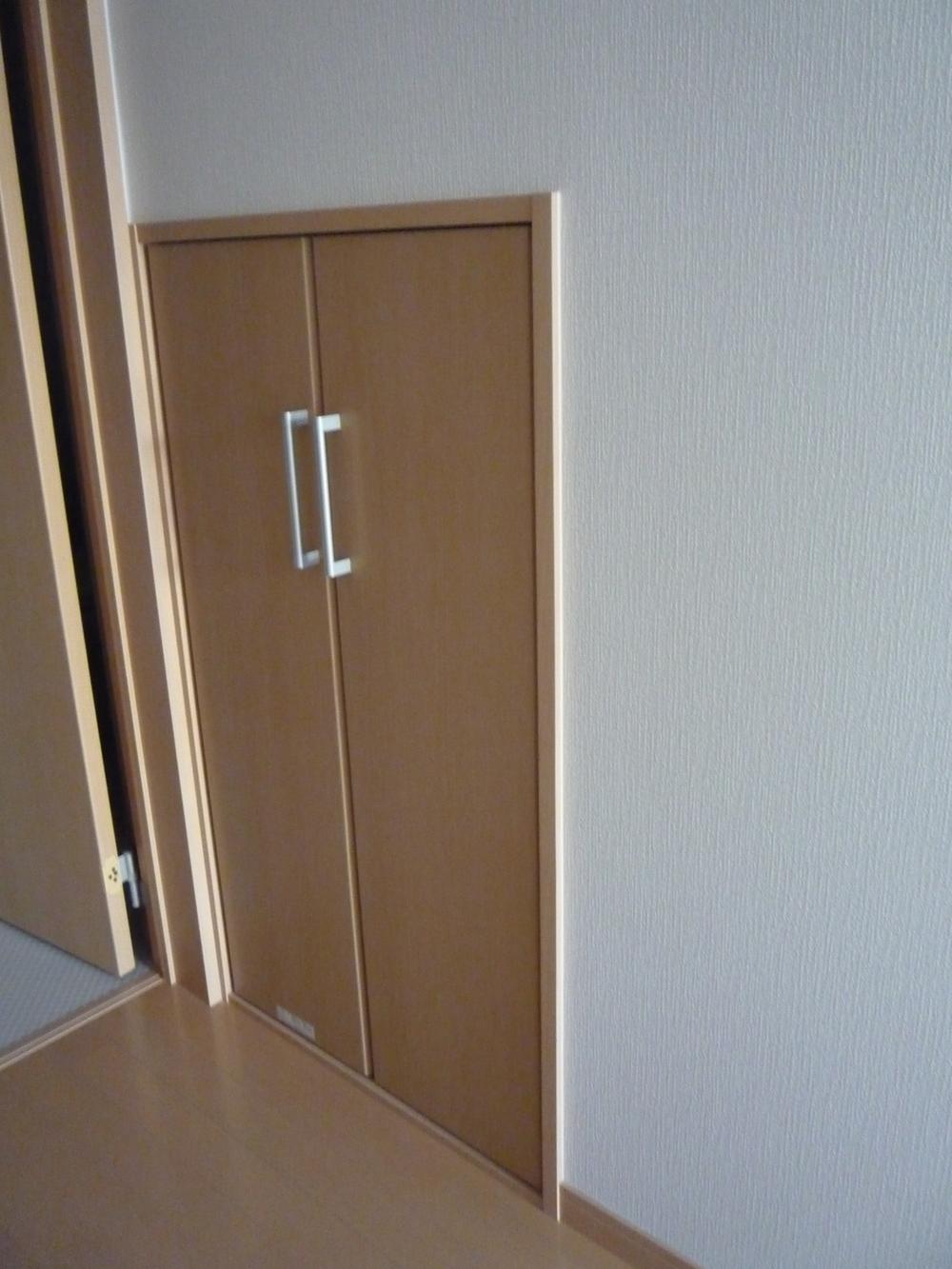 Stairs under storage
階段下収納
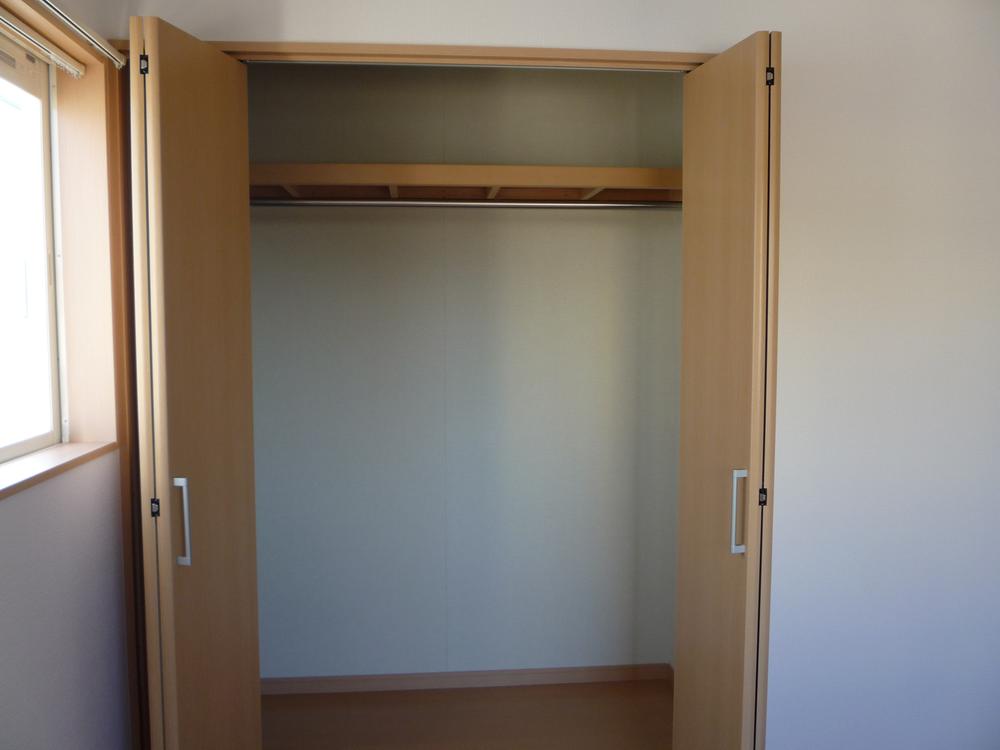 closet
クローゼット
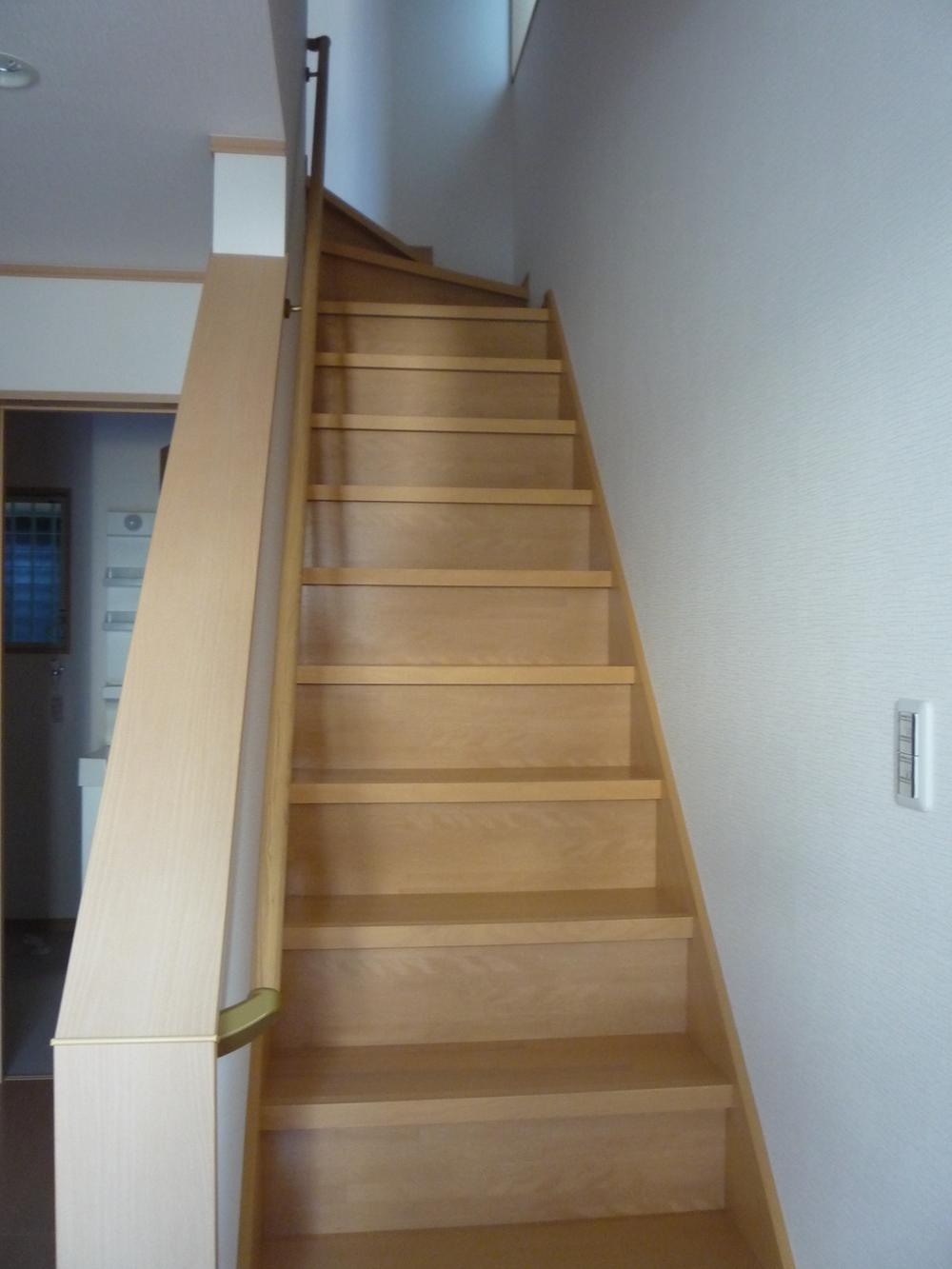 Stairs
階段
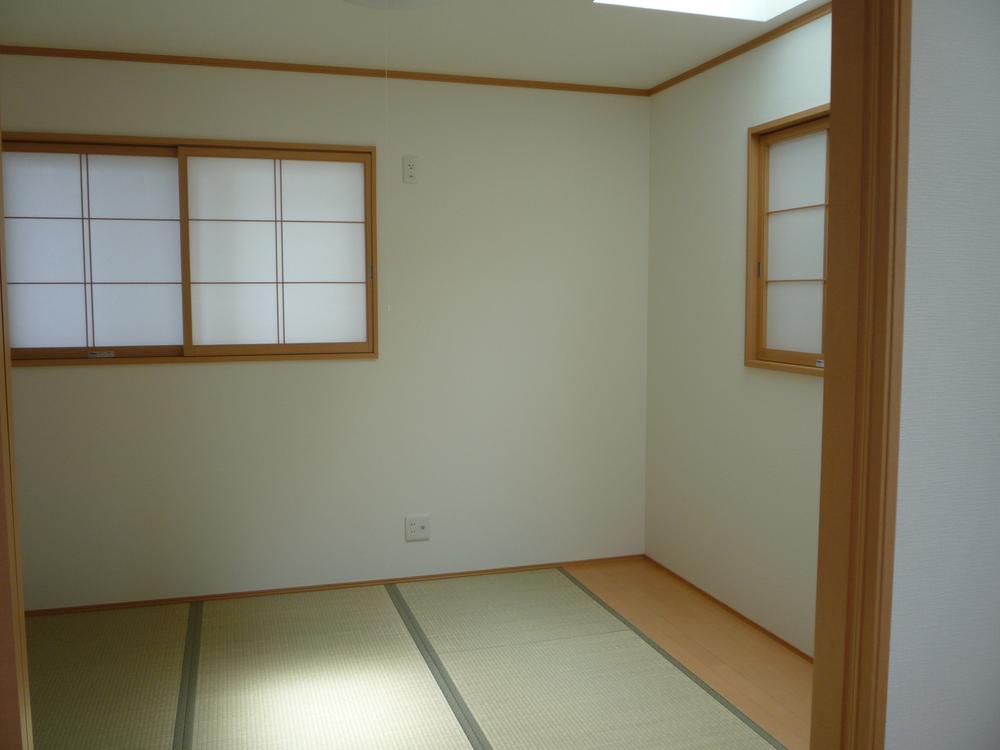 Living an integrated Japanese-style room
リビング一体型和室
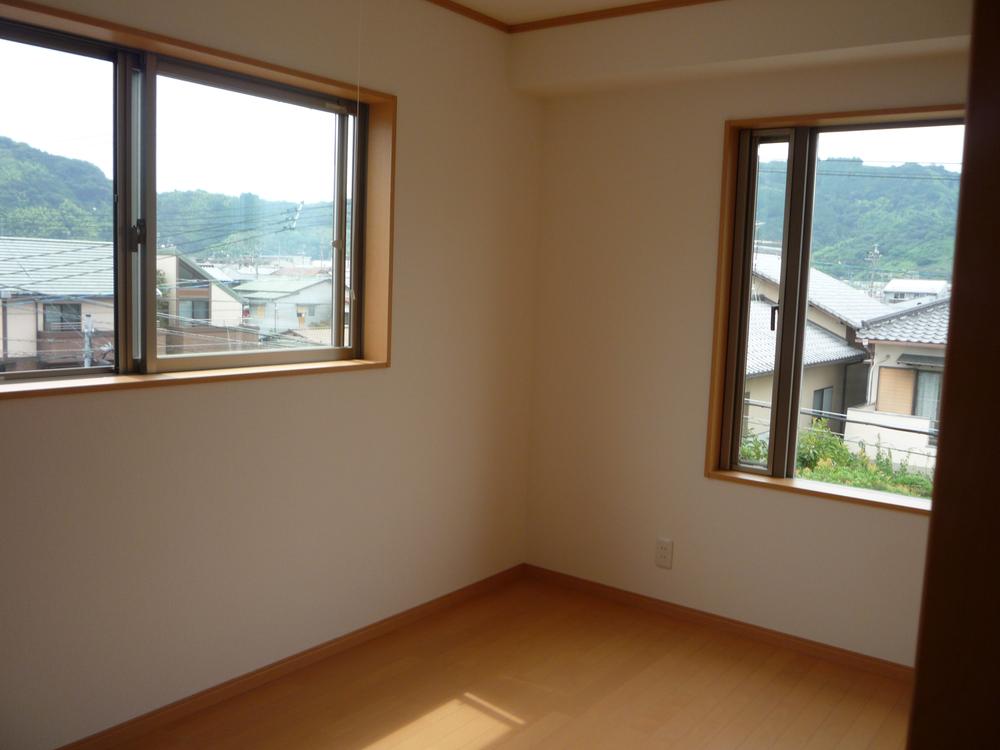 Western style room
洋室
Streets around周辺の街並み 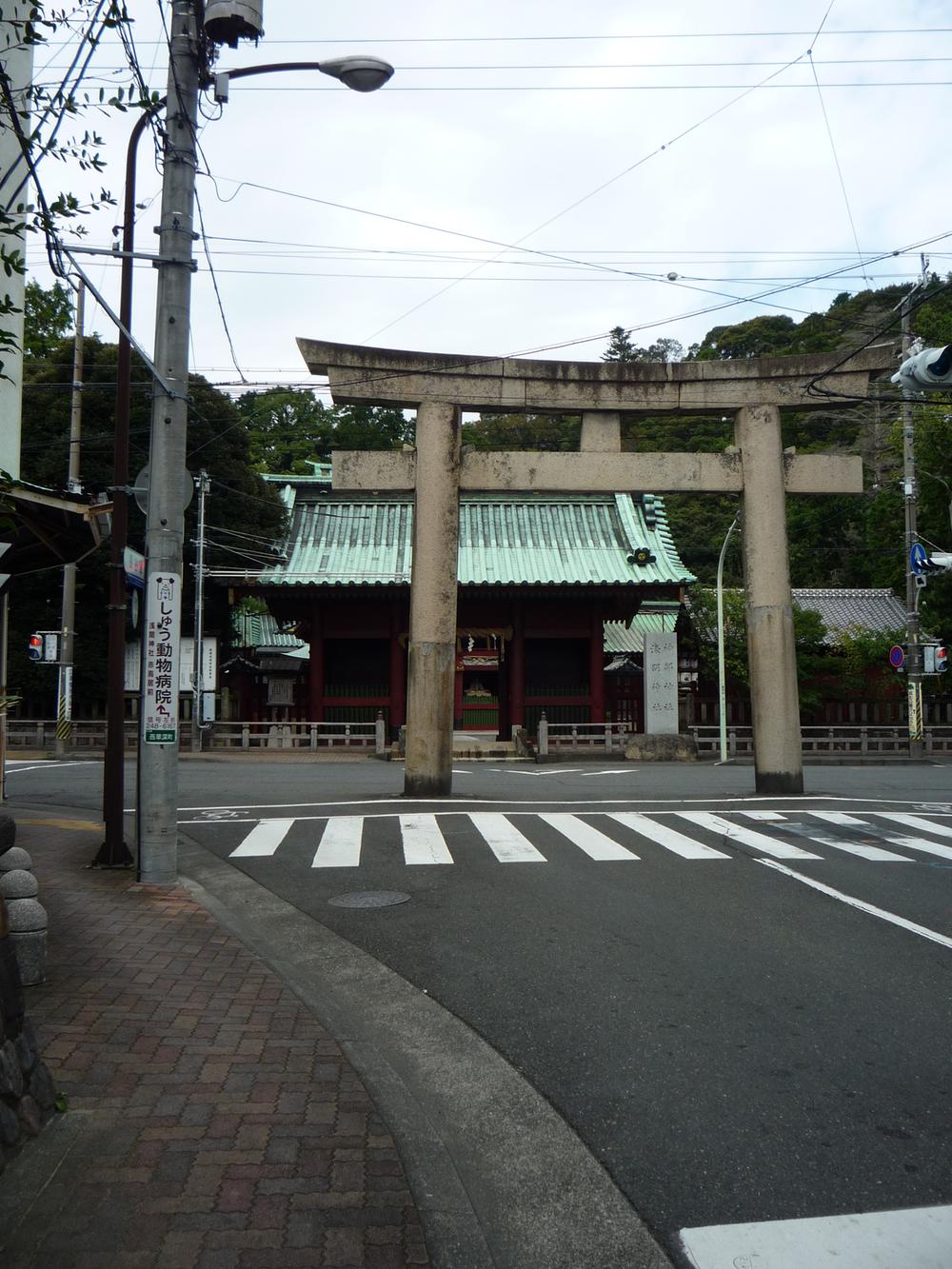 Asama shrine of walk course
お散歩コースの浅間神社
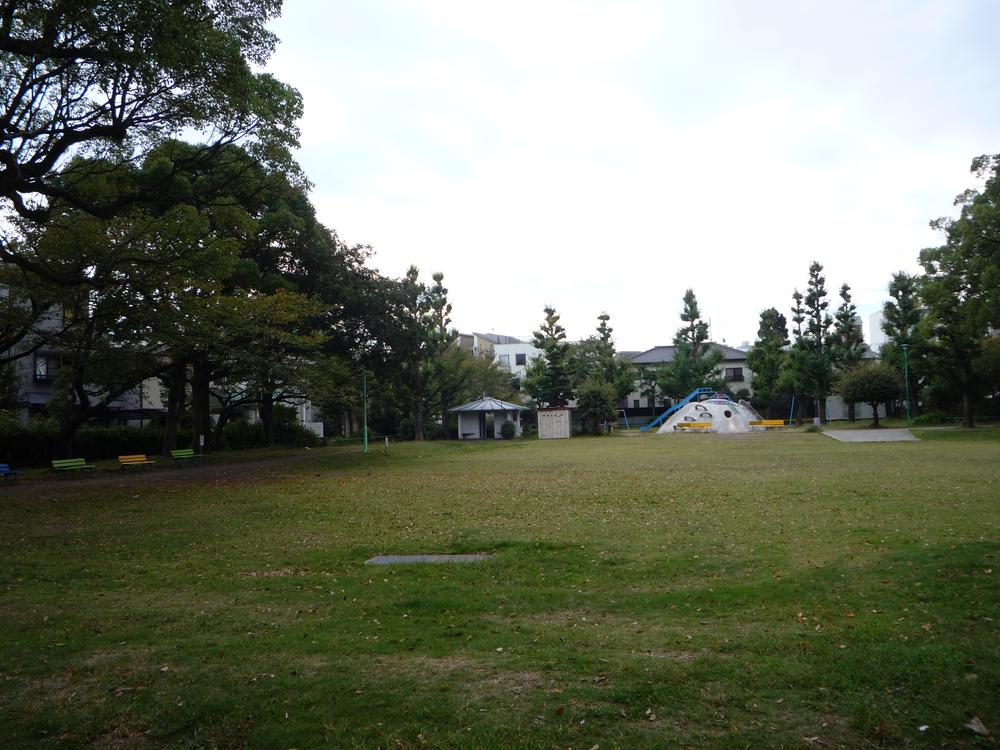 Streets around
周辺の街並み
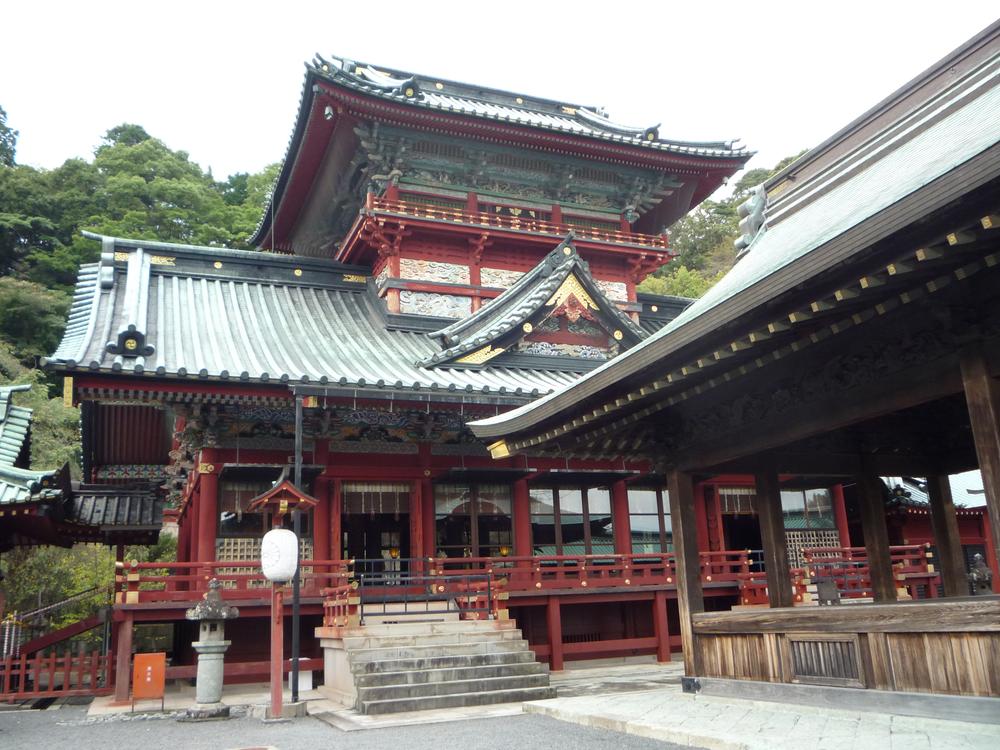 Asama Shrine
浅間神社境内
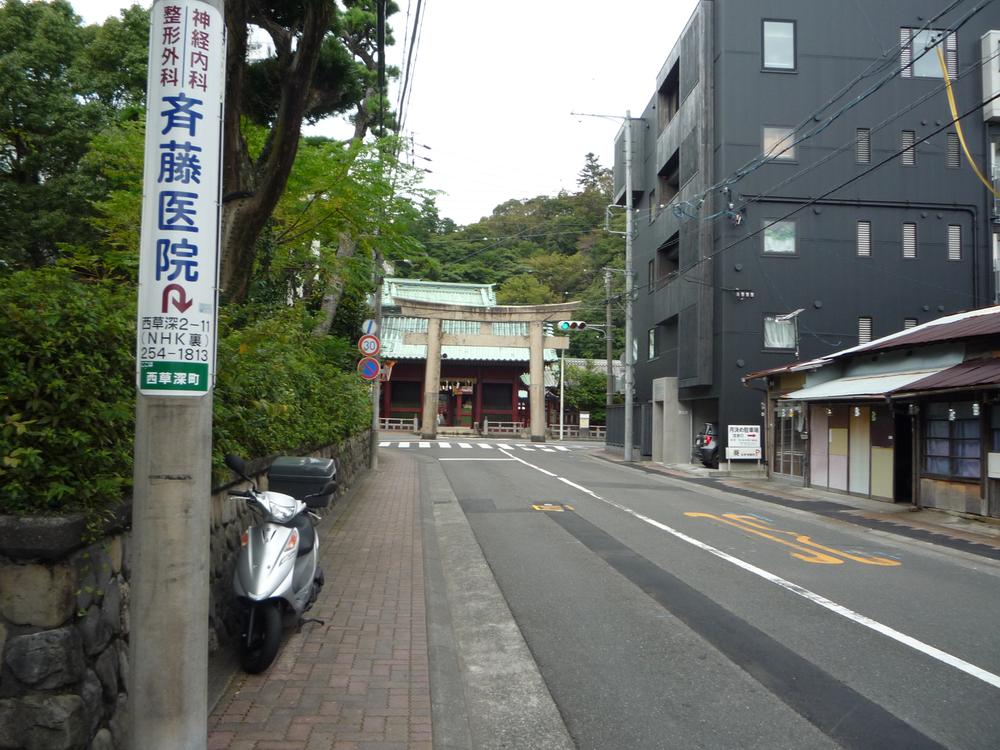 Streets around
周辺の街並み
Location
| 



















