New Homes » Tokai » Shizuoka Prefecture » Aoi-ku
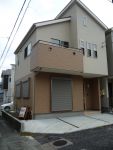 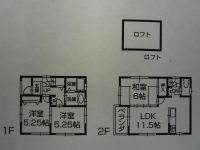
| | Shizuoka City, Aoi-ku, 静岡県静岡市葵区 |
| Shizuoka Railway Shizuoka-Shimizu Line "New Shizuoka" walk 37 minutes 静岡鉄道静岡清水線「新静岡」歩37分 |
| Modern Japanese-style house. Small Family Fare モダン和風住宅。小家族向き |
| Modern Japanese-style house a small family friendly モダン和風住宅小家族向き |
Features pickup 特徴ピックアップ | | Pre-ground survey / Immediate Available / Bathroom Dryer / A quiet residential area / Corner lot / Japanese-style room / Washbasin with shower / Face-to-face kitchen / 2-story / Warm water washing toilet seat / loft / Atrium / Ventilation good / Southwestward / Walk-in closet 地盤調査済 /即入居可 /浴室乾燥機 /閑静な住宅地 /角地 /和室 /シャワー付洗面台 /対面式キッチン /2階建 /温水洗浄便座 /ロフト /吹抜け /通風良好 /南西向き /ウォークインクロゼット | Price 価格 | | 27,800,000 yen 2780万円 | Floor plan 間取り | | 3LDK 3LDK | Units sold 販売戸数 | | 1 units 1戸 | Total units 総戸数 | | 3 units 3戸 | Land area 土地面積 | | 63.61 sq m (measured) 63.61m2(実測) | Building area 建物面積 | | 65.42 sq m 65.42m2 | Driveway burden-road 私道負担・道路 | | Nothing, Northwest 4.6m width (contact the road width 7.6m), Southwest 4.5m width (contact the road width 5.6m) 無、北西4.6m幅(接道幅7.6m)、南西4.5m幅(接道幅5.6m) | Completion date 完成時期(築年月) | | December 2011 2011年12月 | Address 住所 | | Shizuoka City, Aoi-ku Kitaando 2-505-7 静岡県静岡市葵区北安東2-505-7 | Traffic 交通 | | Shizuoka Railway Shizuoka-Shimizu Line "New Shizuoka" walk 37 minutes
Shizuoka Railway Shizuoka-Shimizu Line "Otowa-cho" walk 36 minutes 静岡鉄道静岡清水線「新静岡」歩37分
静岡鉄道静岡清水線「音羽町」歩36分
| Related links 関連リンク | | [Related Sites of this company] 【この会社の関連サイト】 | Person in charge 担当者より | | [Regarding this property.] Modern Japanese-style house Small Family Fare 【この物件について】モダン和風住宅 小家族向き | Contact お問い合せ先 | | Dream Homes (Ltd.) TEL: 054-247-1124 Please inquire as "saw SUUMO (Sumo)" ゆめホームズ(株)TEL:054-247-1124「SUUMO(スーモ)を見た」と問い合わせください | Building coverage, floor area ratio 建ぺい率・容積率 | | 70% ・ 200% 70%・200% | Time residents 入居時期 | | Immediate available 即入居可 | Land of the right form 土地の権利形態 | | Ownership 所有権 | Structure and method of construction 構造・工法 | | Wooden 2-story (framing method) 木造2階建(軸組工法) | Use district 用途地域 | | Residential 近隣商業 | Overview and notices その他概要・特記事項 | | Facilities: Public Water Supply, This sewage, Individual LPG, Parking: car space 設備:公営水道、本下水、個別LPG、駐車場:カースペース | Company profile 会社概要 | | <Seller> Shizuoka Governor (7) No. 006133 No. dreams Holmes Co. Yubinbango420-0881 Shizuoka City, Aoi-ku Kitaando 1-37-28 <売主>静岡県知事(7)第006133号ゆめホームズ(株)〒420-0881 静岡県静岡市葵区北安東1-37-28 |
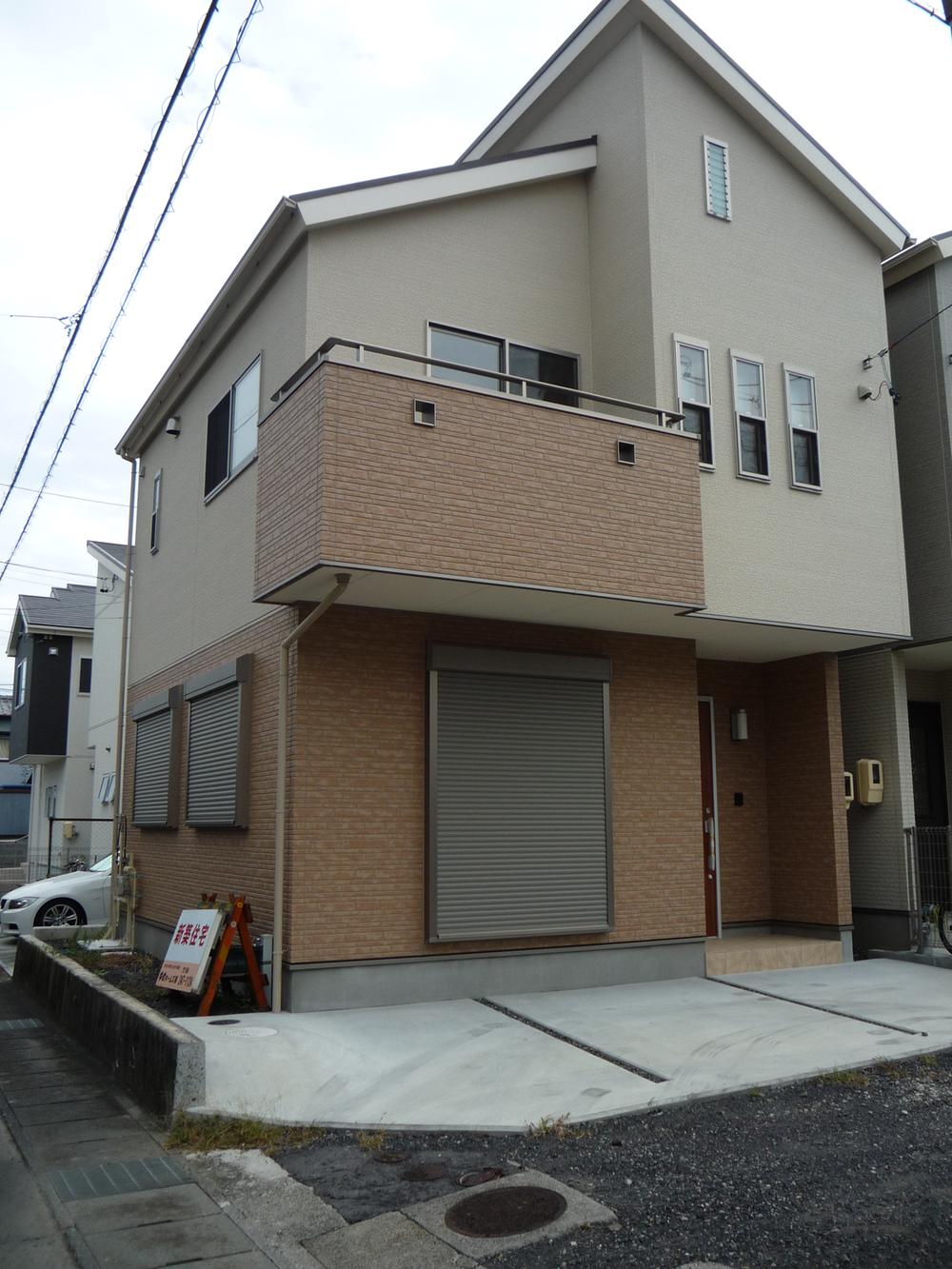 Local appearance photo
現地外観写真
Floor plan間取り図 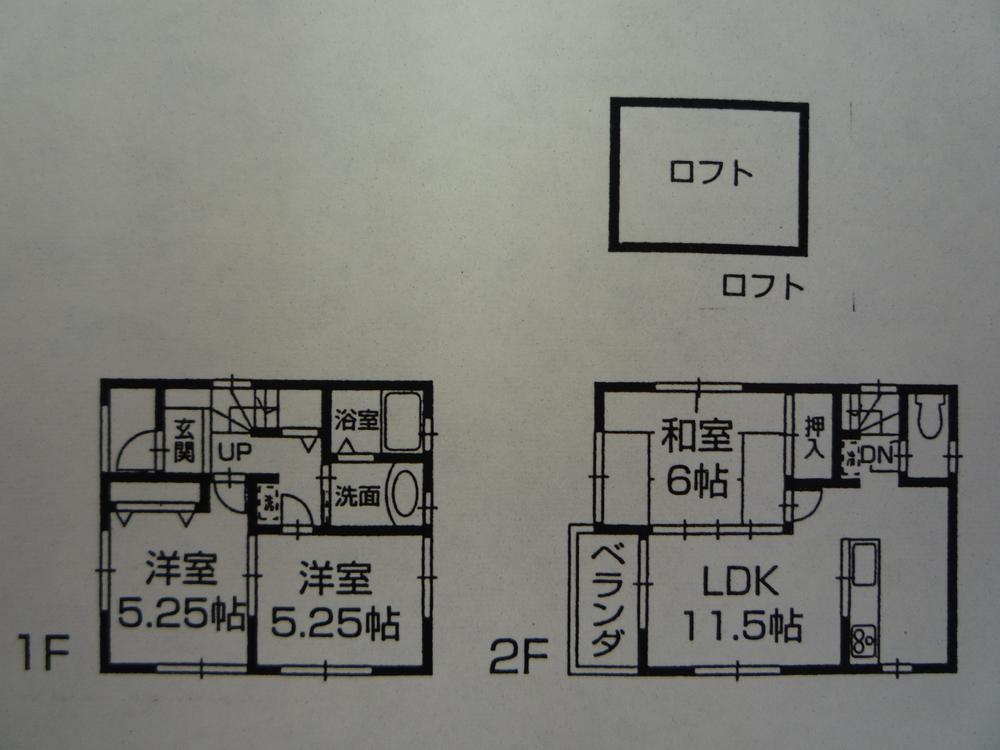 27,800,000 yen, 3LDK, Land area 63.61 sq m , Building area 65.42 sq m
2780万円、3LDK、土地面積63.61m2、建物面積65.42m2
Livingリビング 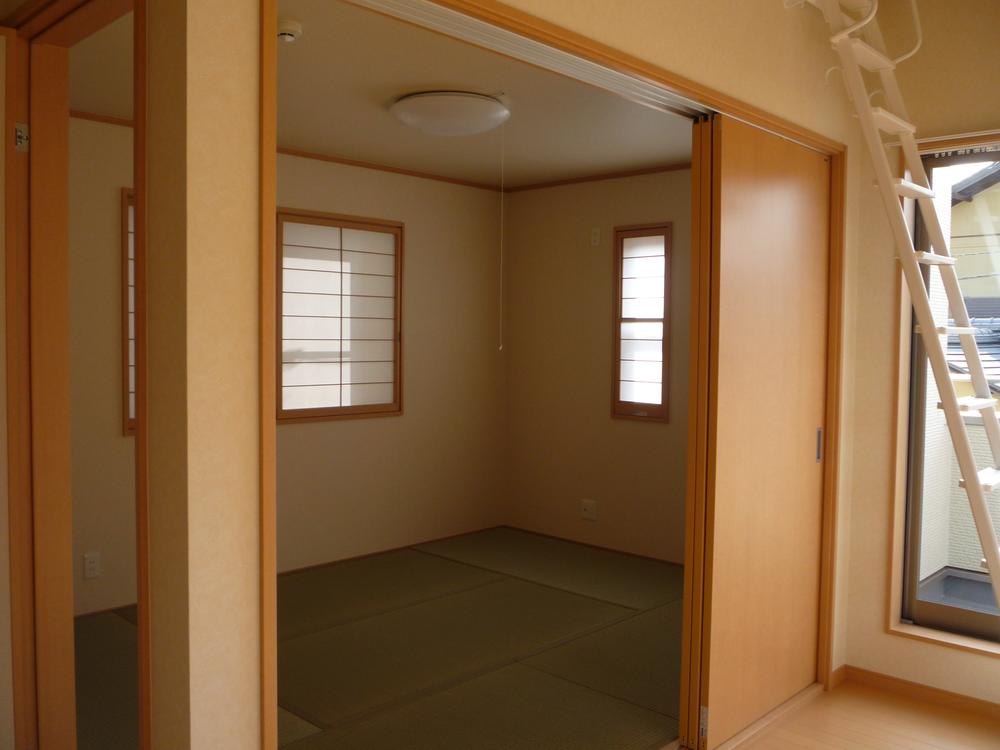 Japanese and integrated living
和室と一体型のリビング
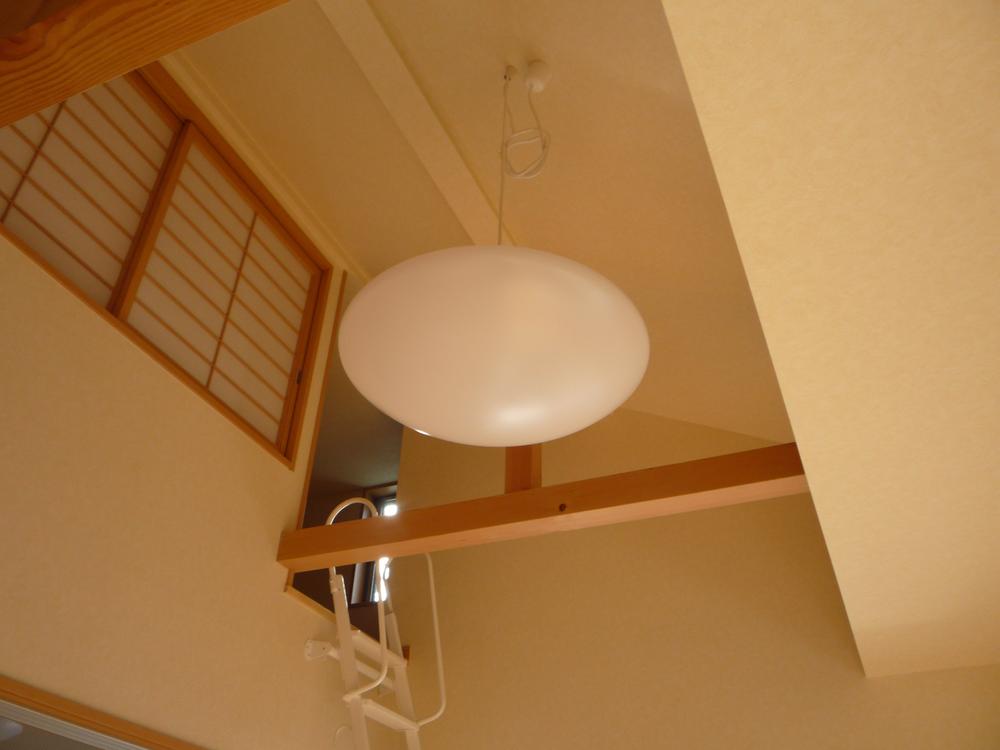 Blow-by
吹き抜け
Kitchenキッチン 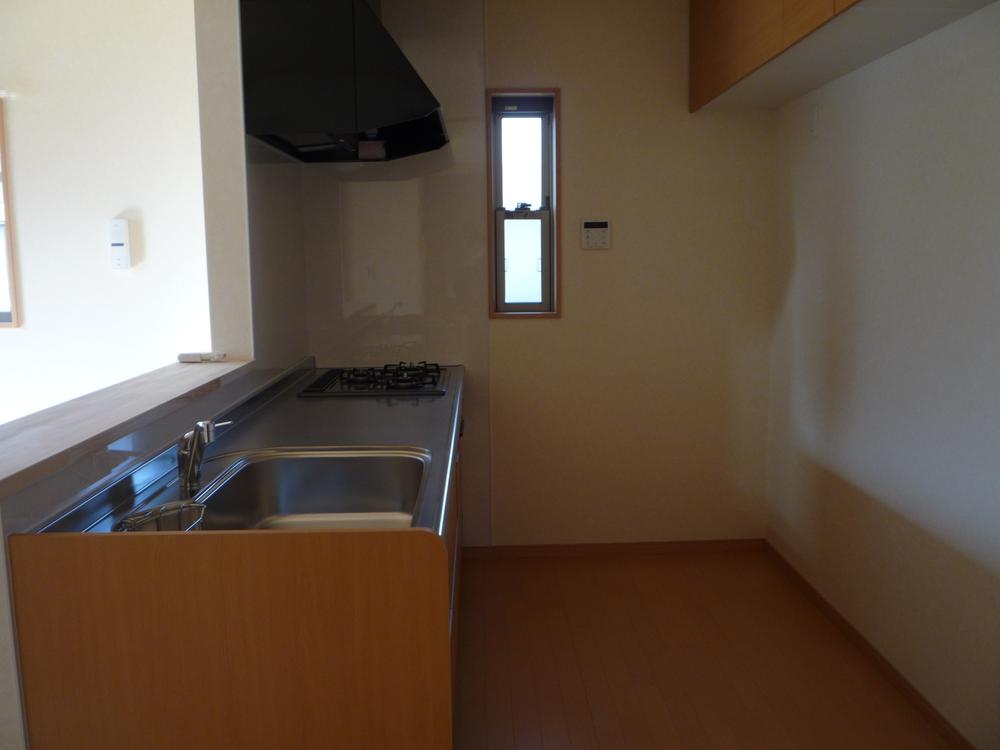 Spacious kitchen face-to-face
広々とした対面キッチン
Non-living roomリビング以外の居室 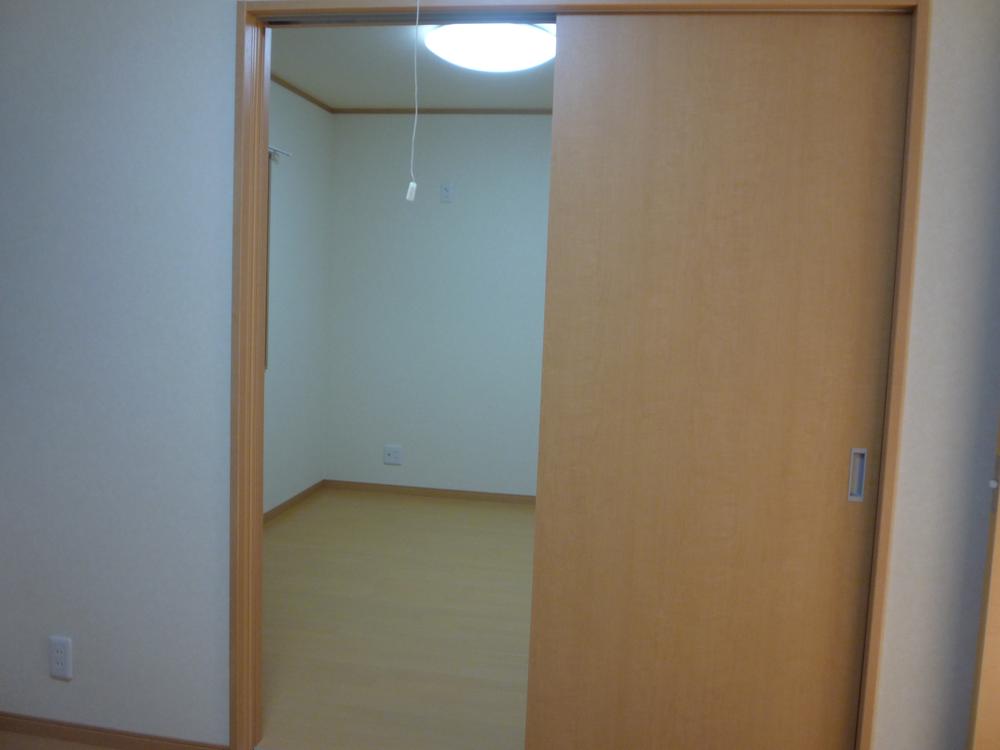 The first floor of the Western-style 2 between
一階の洋室2間
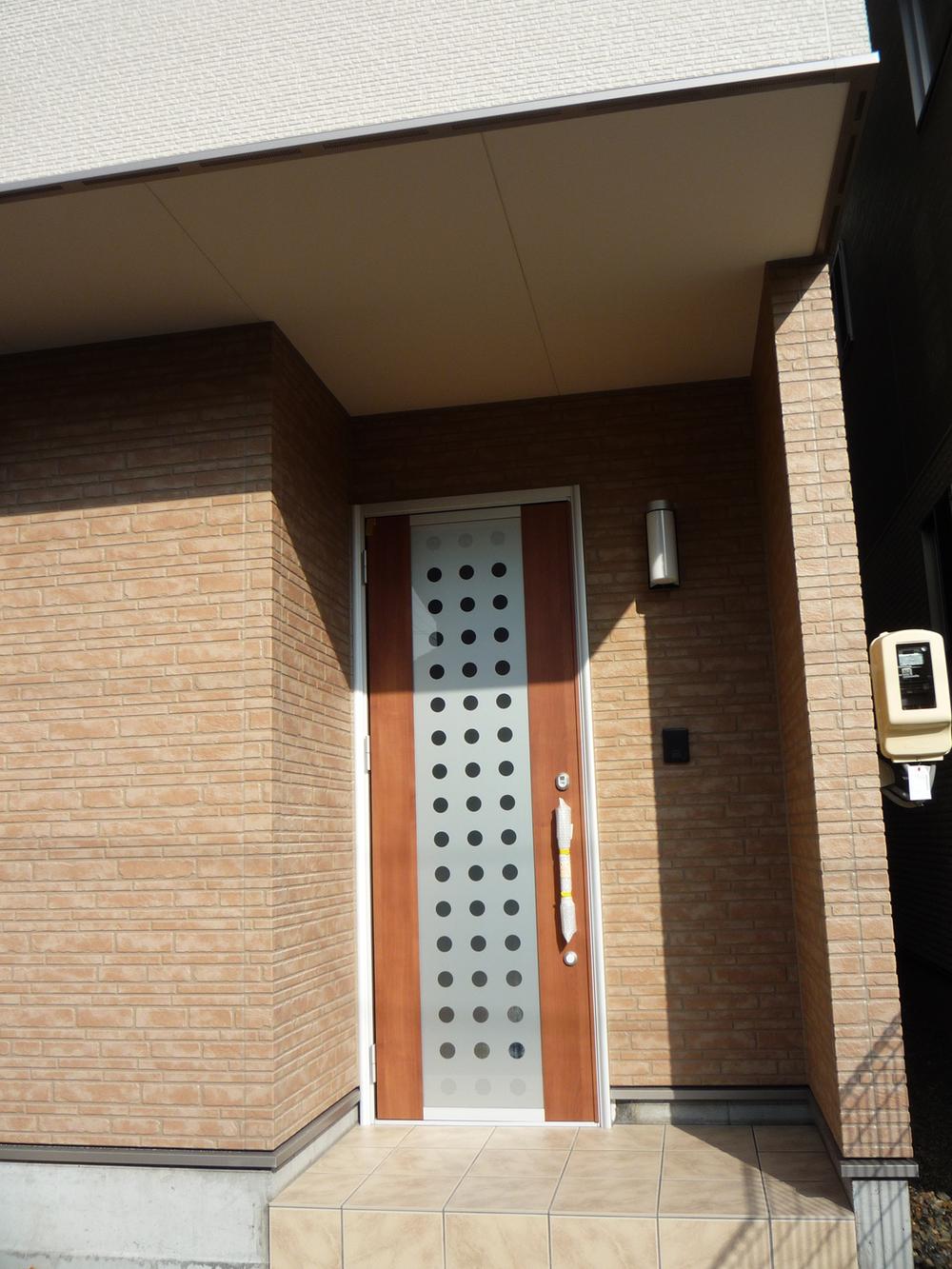 Entrance
玄関
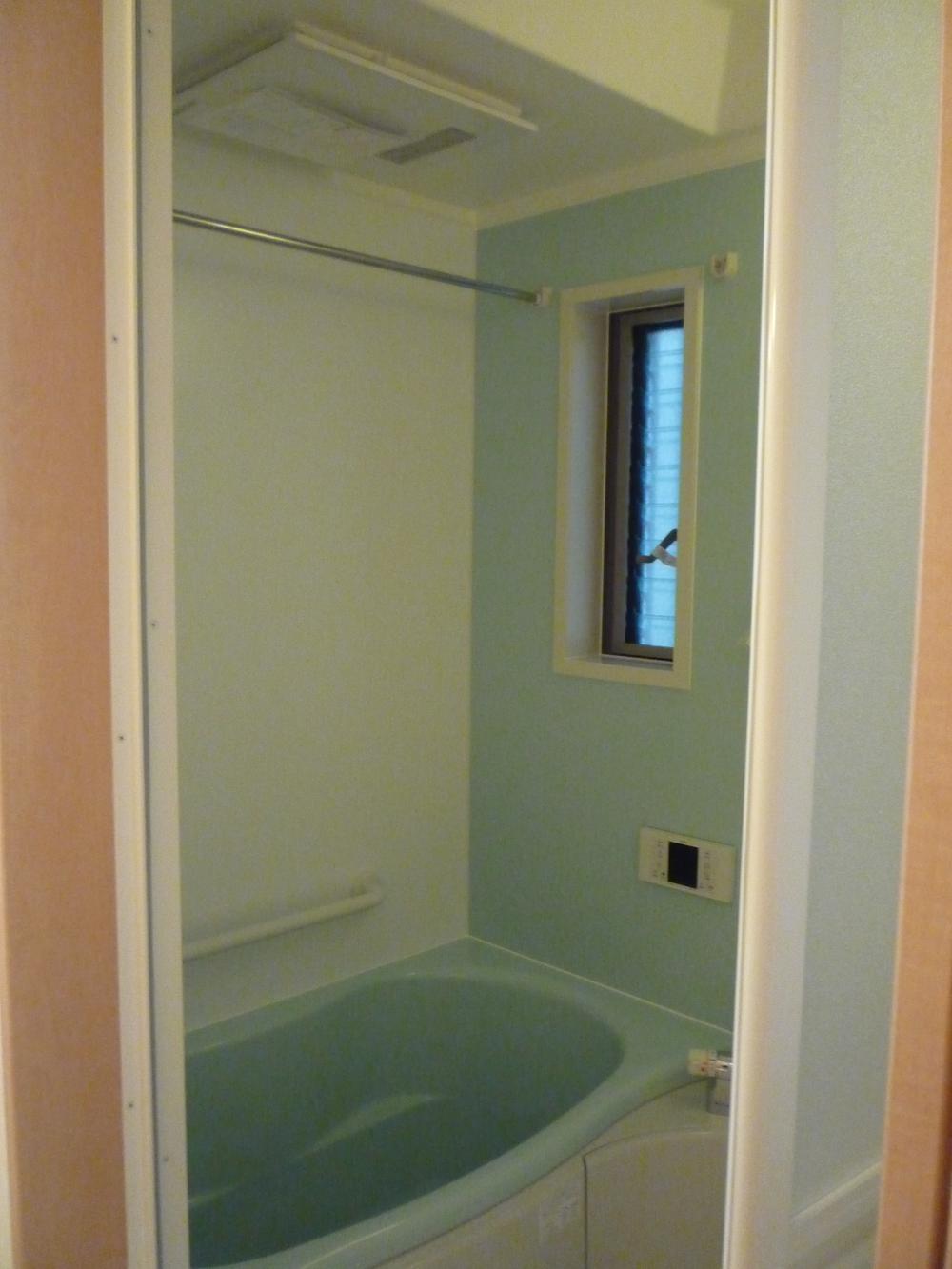 Wash basin, toilet
洗面台・洗面所
Receipt収納 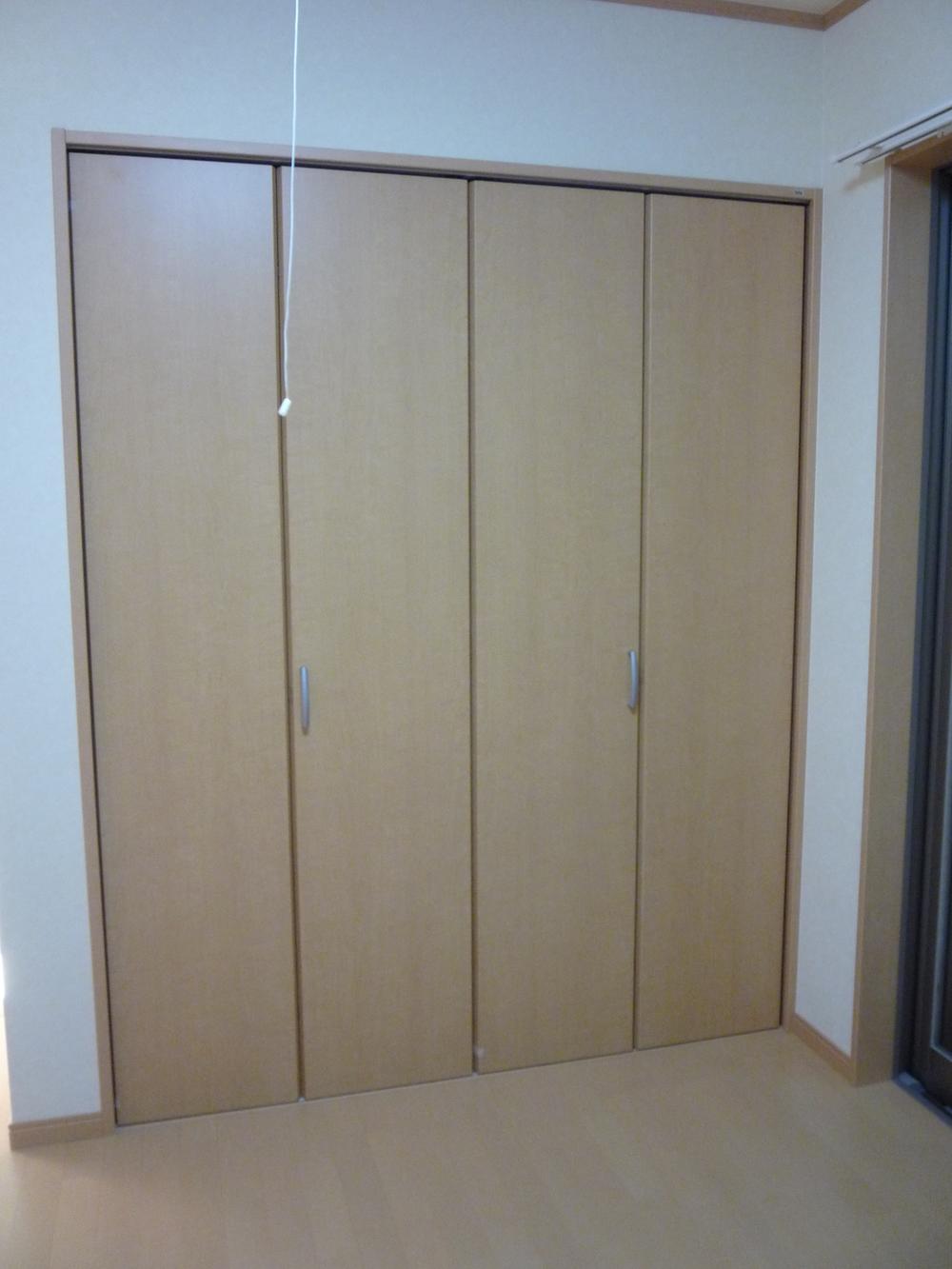 closet
クローゼット
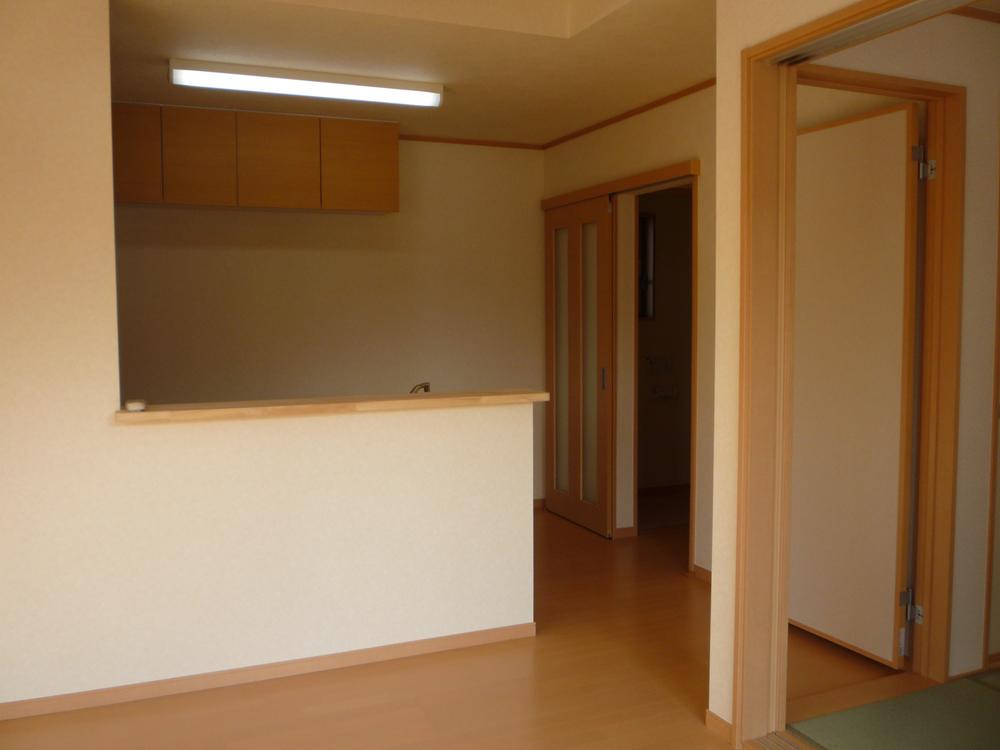 Living
リビング
Non-living roomリビング以外の居室 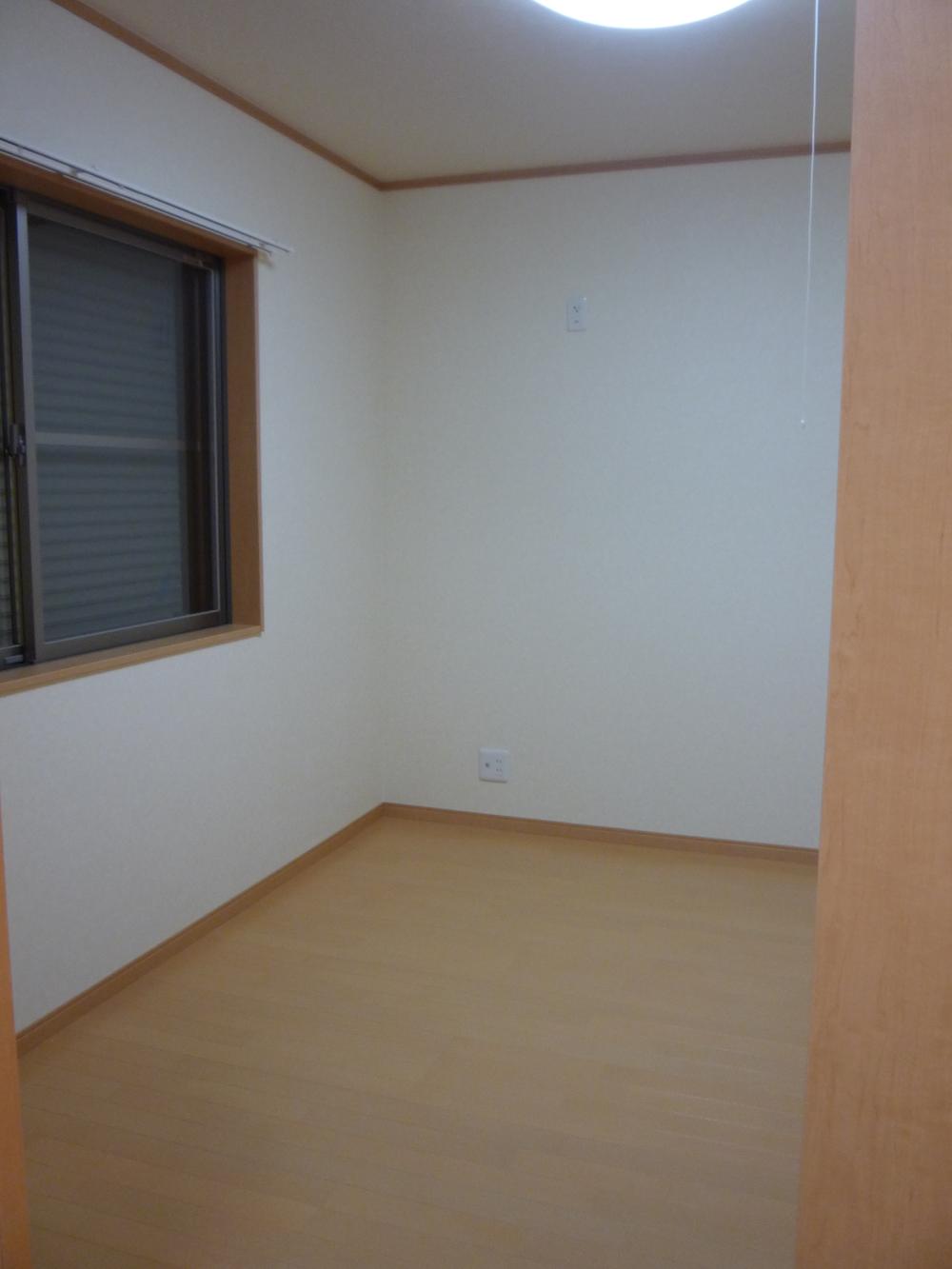 The first floor of the Western-style
一階の洋室
Entrance玄関 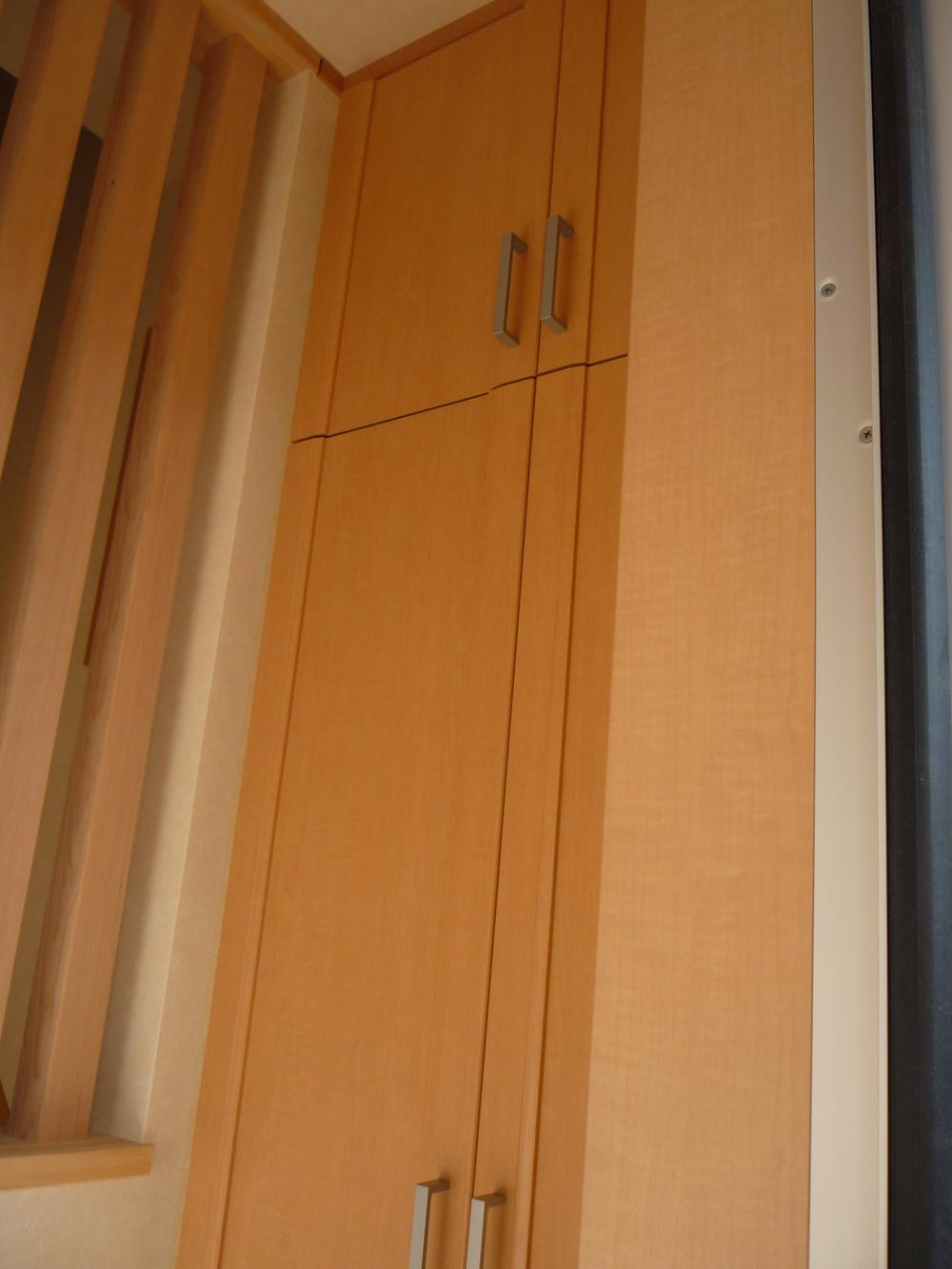 Entrance storage
玄関収納
Receipt収納 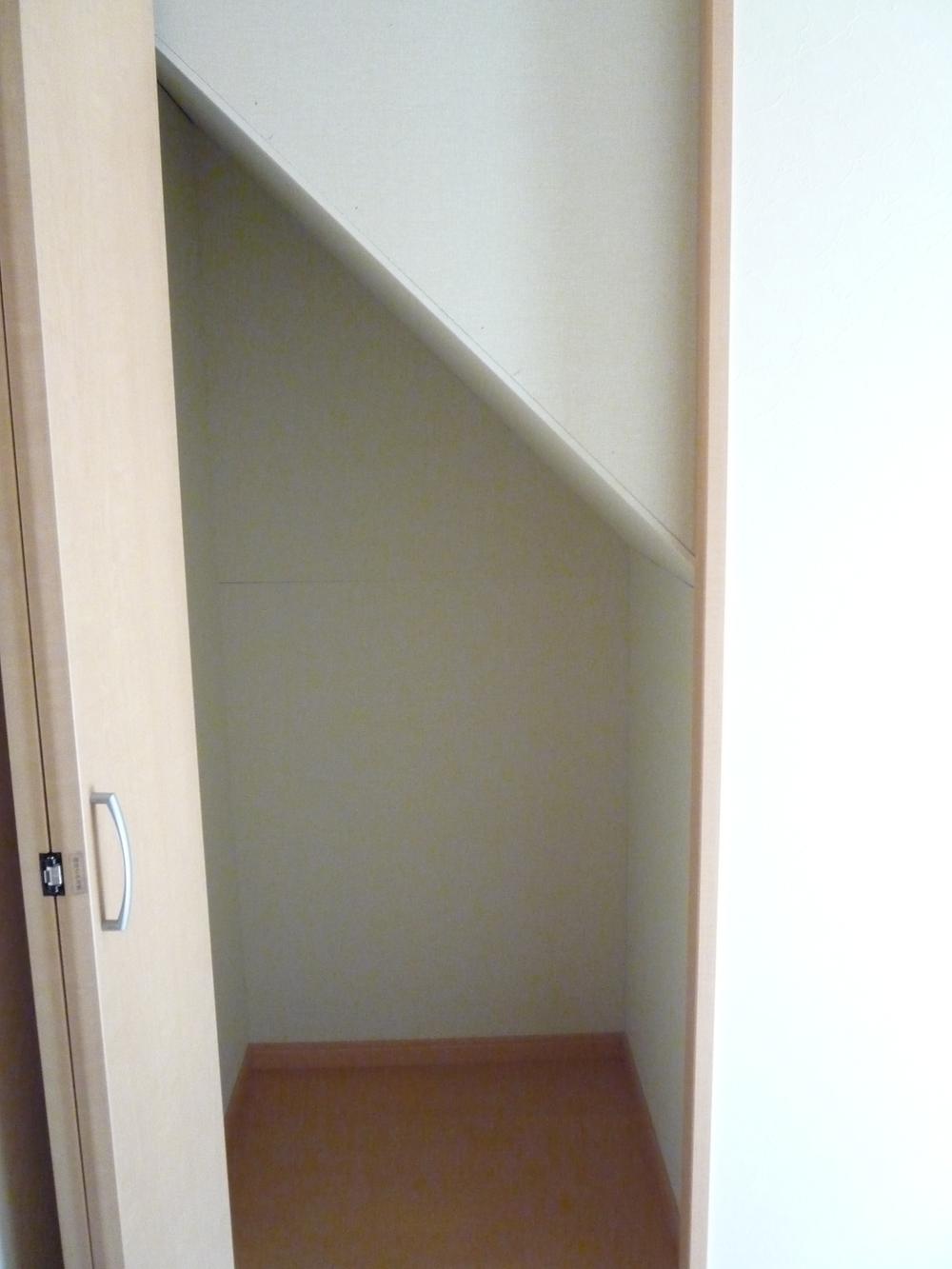 Stairs under storage
階段下収納
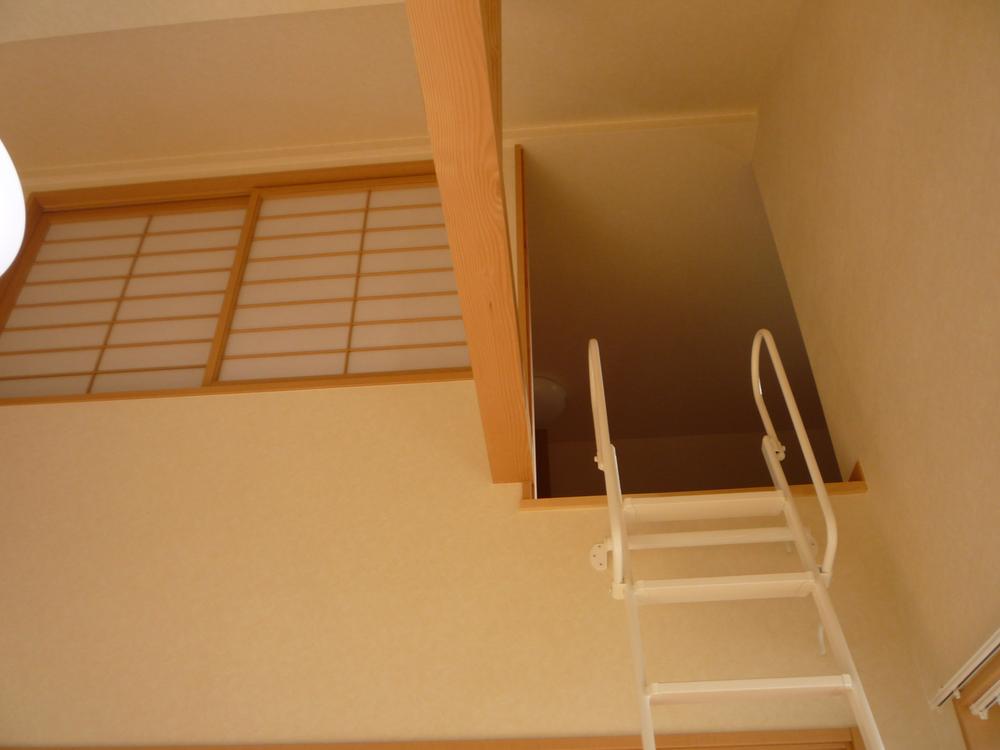 Loft (small room) entrance
ロフト(小部屋)入口
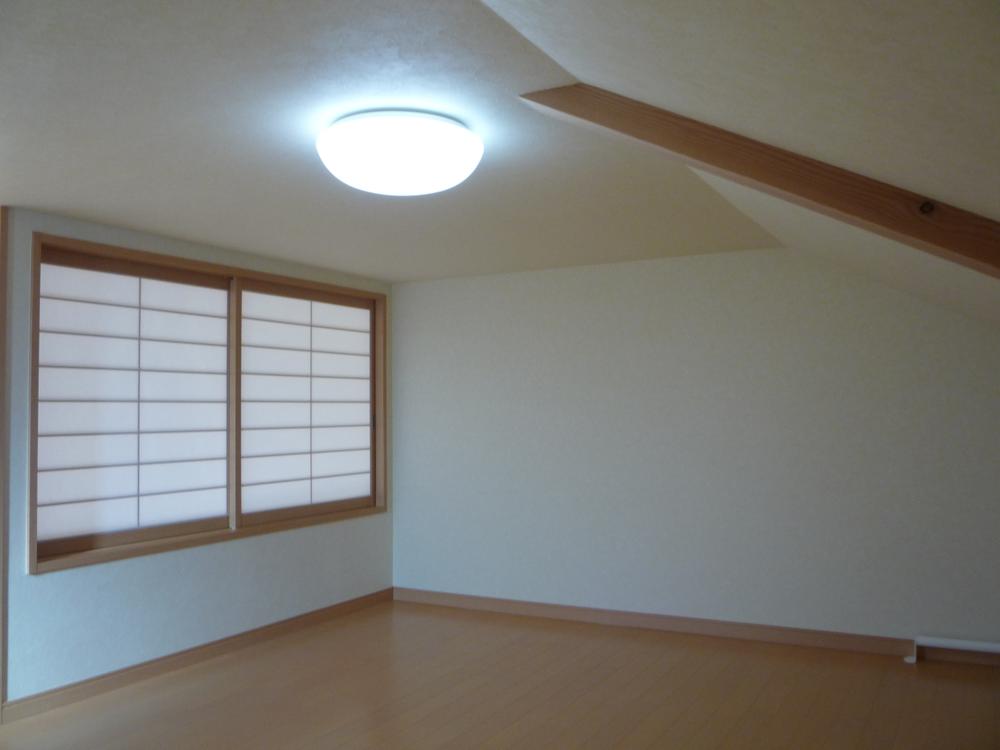 Loft (small room)
ロフト(小部屋)
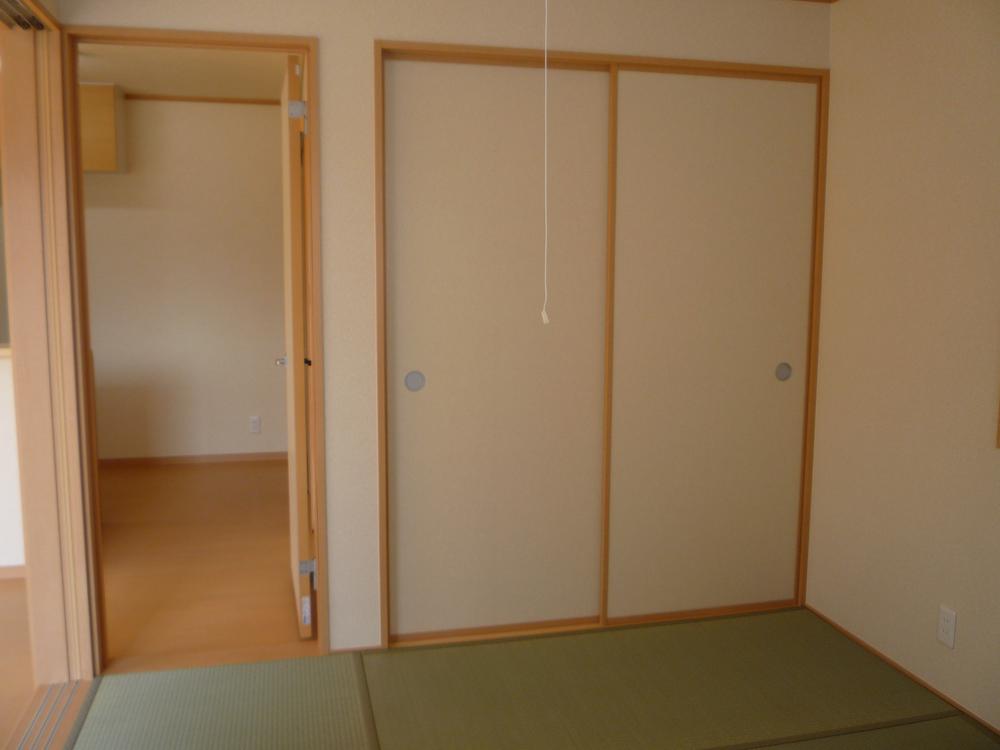 Closet of Japanese-style room
和室の押し入れ
View photos from the dwelling unit住戸からの眺望写真 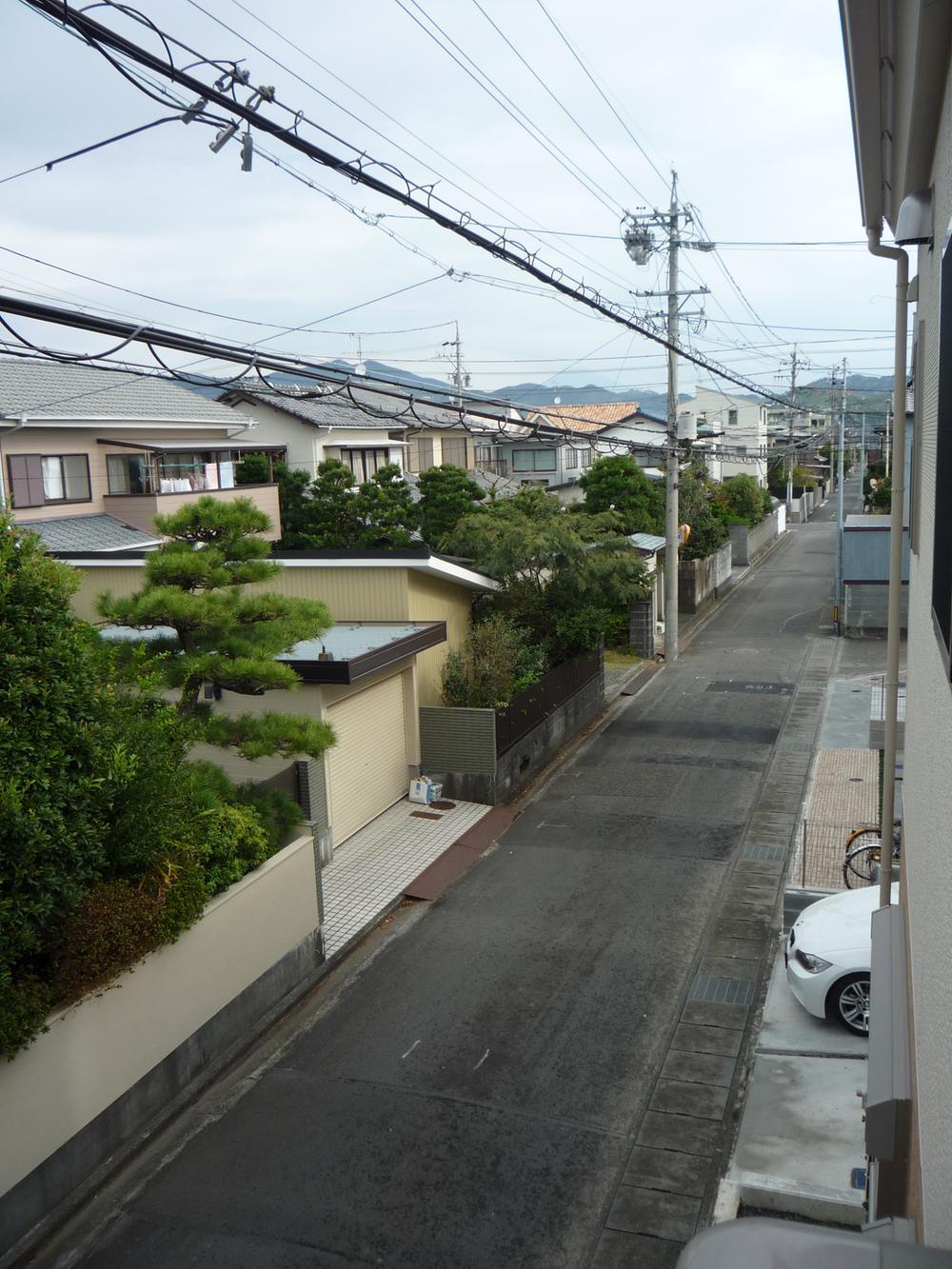 A quiet residential area
閑静な住宅地
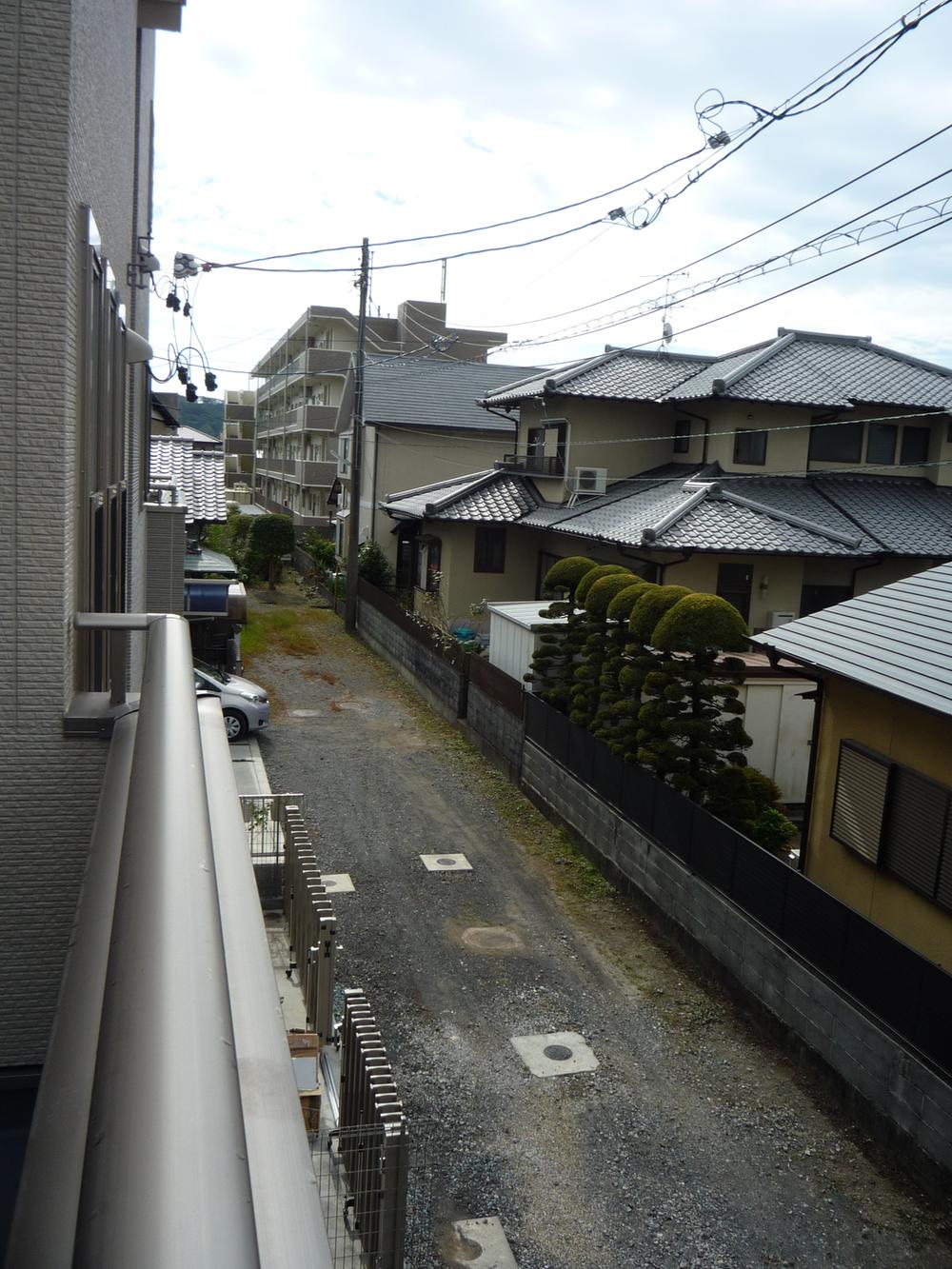 View photos from the dwelling unit
住戸からの眺望写真
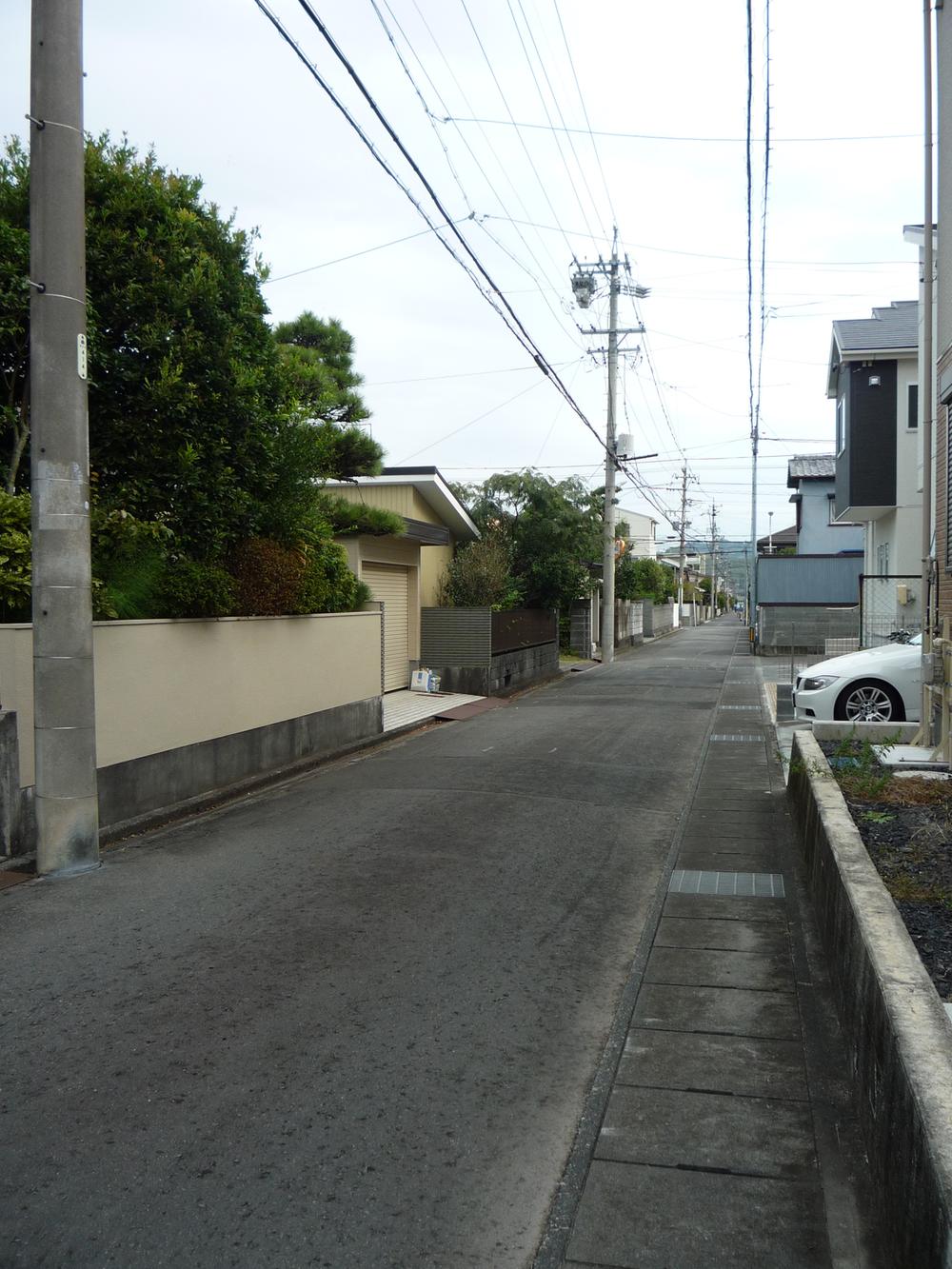 View photos from the dwelling unit
住戸からの眺望写真
Location
|




















