New Homes » Tokai » Shizuoka Prefecture » Aoi-ku
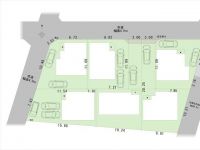 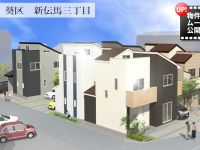
| | Shizuoka City, Aoi-ku, 静岡県静岡市葵区 |
| ShizuTetsu just line "Shintenma" walk 3 minutes しずてつジャストライン「新伝馬」歩3分 |
| ShizuTetsu store ABC store a 4-minute walk! ! Inomiya North Elementary School 6-minute walk! ShizuKiyoshi bypass up to 400m Living environment blessed! しずてつストアいろは店徒歩4分!!井宮北小学校徒歩6分!静清バイパスまで400m 恵まれた住環境! |
Features pickup 特徴ピックアップ | | Corresponding to the flat-35S / Solar power system / Pre-ground survey / Vibration Control ・ Seismic isolation ・ Earthquake resistant / Parking two Allowed / Energy-saving water heaters / Facing south / System kitchen / Corner lot / Japanese-style room / Shaping land / Toilet 2 places / Bathroom 1 tsubo or more / 2-story / South balcony / Double-glazing / loft / Underfloor Storage フラット35Sに対応 /太陽光発電システム /地盤調査済 /制震・免震・耐震 /駐車2台可 /省エネ給湯器 /南向き /システムキッチン /角地 /和室 /整形地 /トイレ2ヶ所 /浴室1坪以上 /2階建 /南面バルコニー /複層ガラス /ロフト /床下収納 | Property name 物件名 | | Shintenma Sanchome All six buildings newly built condominiums 新伝馬三丁目 全六棟新築分譲住宅 | Price 価格 | | 26,800,000 yen ~ 31,800,000 yen 2680万円 ~ 3180万円 | Floor plan 間取り | | 4LDK 4LDK | Units sold 販売戸数 | | 6 units 6戸 | Land area 土地面積 | | 100.03 sq m ~ 122.92 sq m (measured) 100.03m2 ~ 122.92m2(実測) | Building area 建物面積 | | 89.42 sq m ~ 91.49 sq m (measured) 89.42m2 ~ 91.49m2(実測) | Driveway burden-road 私道負担・道路 | | Road width: 4.0m north city road 道路幅:4.0m北側市道 | Completion date 完成時期(築年月) | | January 2014 will 2014年1月予定 | Address 住所 | | Shizuoka City, Aoi-ku Shintenma 3-10-22 静岡県静岡市葵区新伝馬3-10-22 | Traffic 交通 | | ShizuTetsu just line "Shintenma" walk 3 minutes Shizuoka Railway Shizuoka-Shimizu Line "New Shizuoka" walk 49 minutes しずてつジャストライン「新伝馬」歩3分静岡鉄道静岡清水線「新静岡」歩49分
| Related links 関連リンク | | [Related Sites of this company] 【この会社の関連サイト】 | Person in charge 担当者より | | [Regarding this property.] Close to the main road, Is a livable environment, etc. are substantial supermarkets and drug stores within a 5-minute walk! 【この物件について】主要道路に近いため、徒歩5分圏内にスーパーやドラッグストアなどが充実している住みよい環境です! | Contact お問い合せ先 | | TEL: 0800-603-2241 [Toll free] mobile phone ・ Also available from PHS
Caller ID is not notified
Please contact the "saw SUUMO (Sumo)"
If it does not lead, If the real estate company TEL:0800-603-2241【通話料無料】携帯電話・PHSからもご利用いただけます
発信者番号は通知されません
「SUUMO(スーモ)を見た」と問い合わせください
つながらない方、不動産会社の方は
| Building coverage, floor area ratio 建ぺい率・容積率 | | Kenpei rate: 60%, Volume ratio: 160% 建ペい率:60%、容積率:160% | Time residents 入居時期 | | February 2014 schedule 2014年2月予定 | Land of the right form 土地の権利形態 | | Ownership 所有権 | Use district 用途地域 | | One dwelling 1種住居 | Land category 地目 | | Residential land 宅地 | Other limitations その他制限事項 | | Height district 高度地区 | Overview and notices その他概要・特記事項 | | Building confirmation number: live the H25 building certification static Ken issue 建築確認番号:第H25確認建築静建住ま 号 | Company profile 会社概要 | | <Seller> Minister of Land, Infrastructure and Transport (1) the first 008,082 No. home position (stock) Yubinbango424-0055 Shizuoka City, Shimizu-ku, Yoshikawa 260 <売主>国土交通大臣(1)第008082号ホームポジション(株)〒424-0055 静岡県静岡市清水区吉川260 |
The entire compartment Figure全体区画図 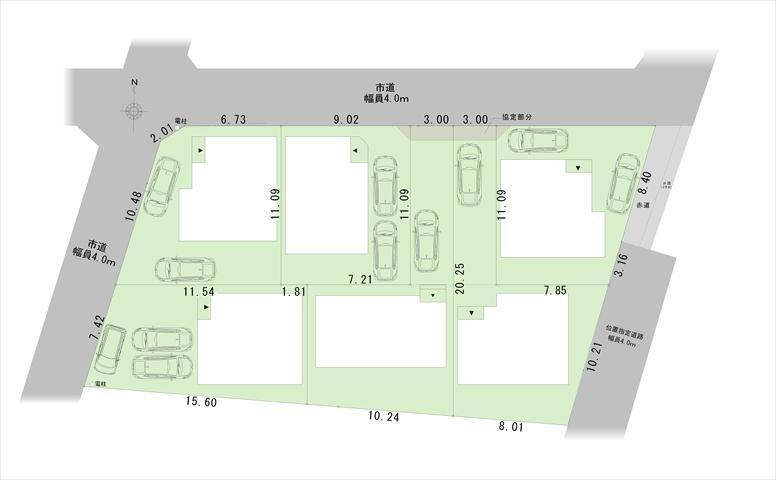 Compartment figure
区画図
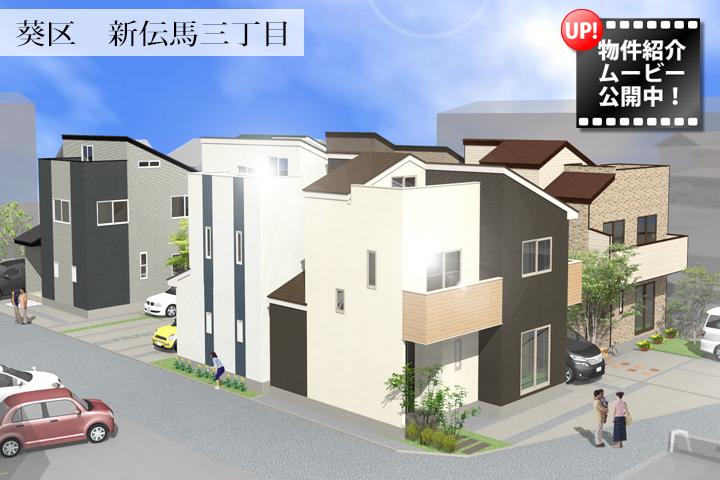 Shintenma Sanchome Rendering
新伝馬三丁目 完成予想図
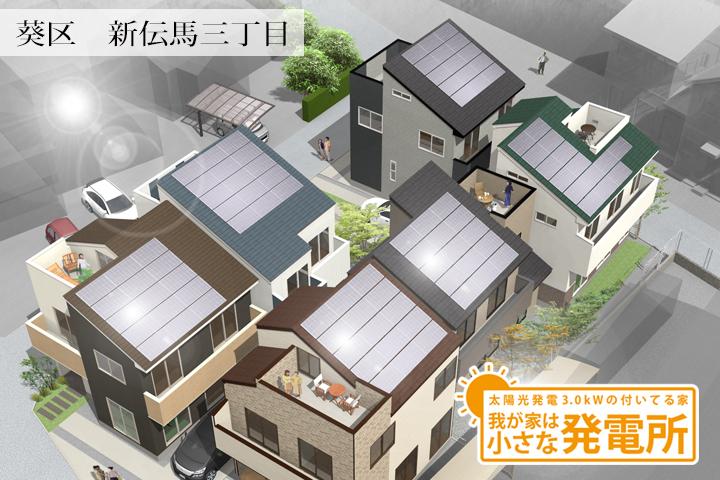 Shintenma Sanchome D Building Image Perth from the sky
新伝馬三丁目D号棟 上空からのイメージパース
Rendering (appearance)完成予想図(外観) 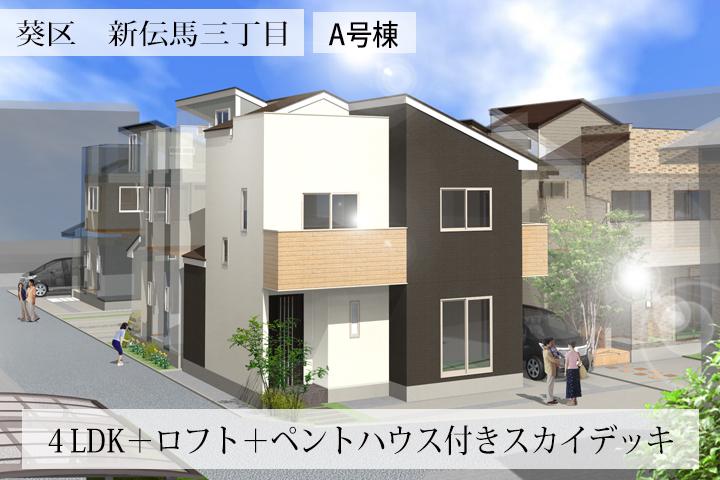 Shintenma Sanchome A Building Complete image Perth
新伝馬三丁目A号棟 完成イメージパース
Floor plan間取り図 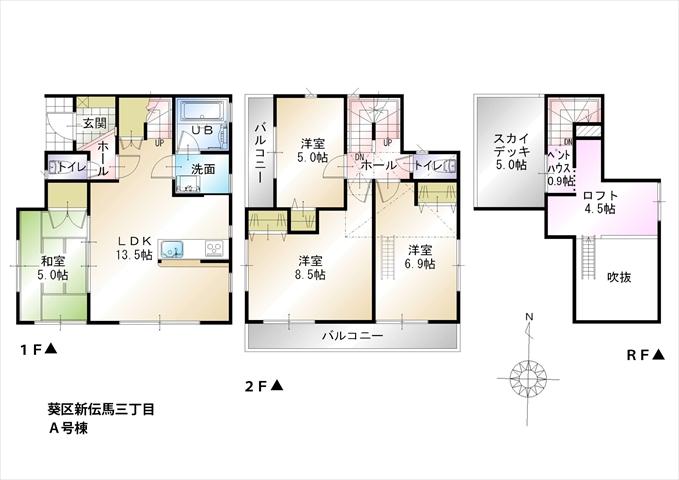 (A Building), Price 31,800,000 yen, 4LDK, Land area 108.09 sq m , Building area 91.49 sq m
(A号棟)、価格3180万円、4LDK、土地面積108.09m2、建物面積91.49m2
Rendering (appearance)完成予想図(外観) 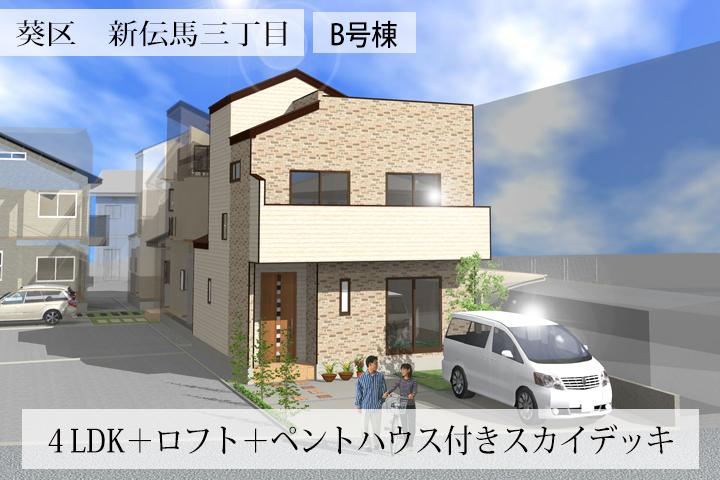 Shintenma Sanchome B Building Complete image Perth
新伝馬三丁目B号棟 完成イメージパース
Floor plan間取り図 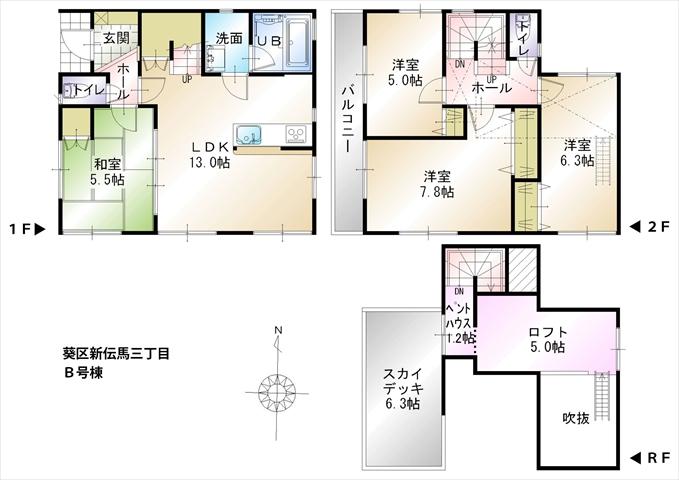 (B Building), Price 29,800,000 yen, 4LDK, Land area 112.25 sq m , Building area 91.08 sq m
(B号棟)、価格2980万円、4LDK、土地面積112.25m2、建物面積91.08m2
Rendering (appearance)完成予想図(外観) 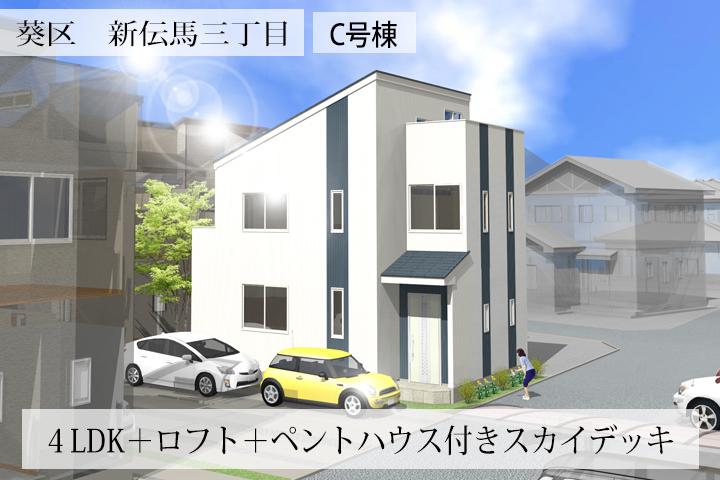 Shintenma Sanchome C Building Complete image Perth
新伝馬三丁目C号棟 完成イメージパース
Floor plan間取り図 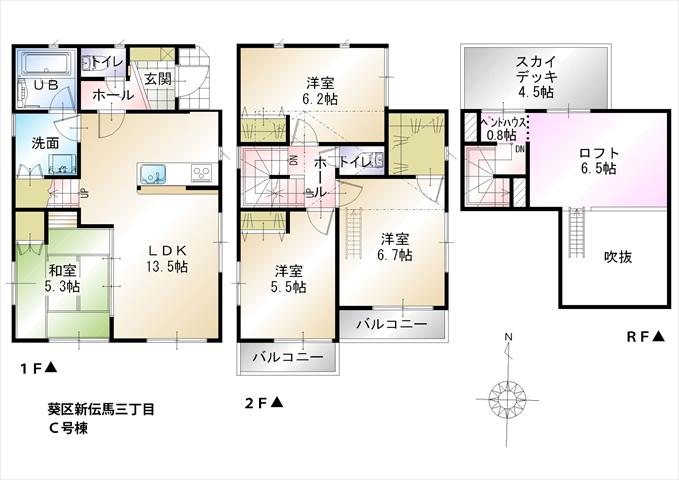 (C Building), Price 27,800,000 yen, 4LDK, Land area 100.03 sq m , Building area 90.53 sq m
(C号棟)、価格2780万円、4LDK、土地面積100.03m2、建物面積90.53m2
Rendering (appearance)完成予想図(外観) 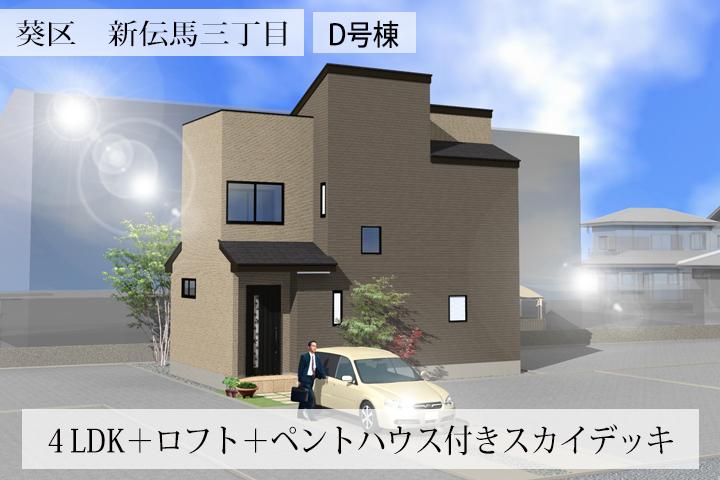 Shintenma Sanchome D Building Complete image Perth
新伝馬三丁目D号棟 完成イメージパース
Floor plan間取り図 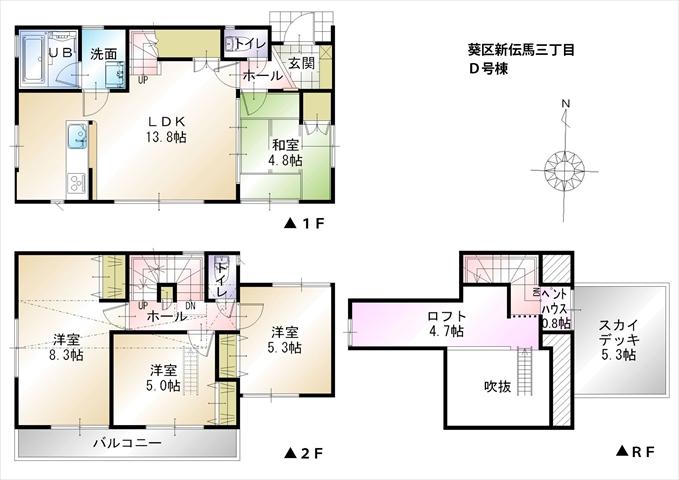 (D Building), Price 26,800,000 yen, 4LDK, Land area 122.62 sq m , Building area 89.42 sq m
(D号棟)、価格2680万円、4LDK、土地面積122.62m2、建物面積89.42m2
Rendering (appearance)完成予想図(外観) 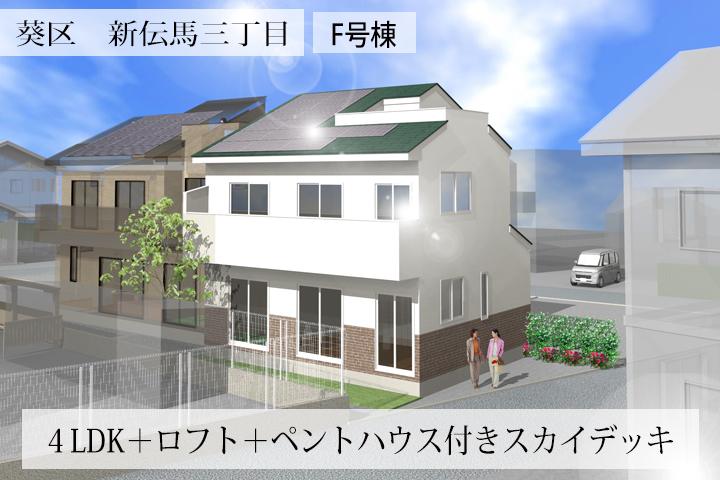 Shintenma Sanchome F Building Complete image Perth
新伝馬三丁目F号棟 完成イメージパース
Floor plan間取り図 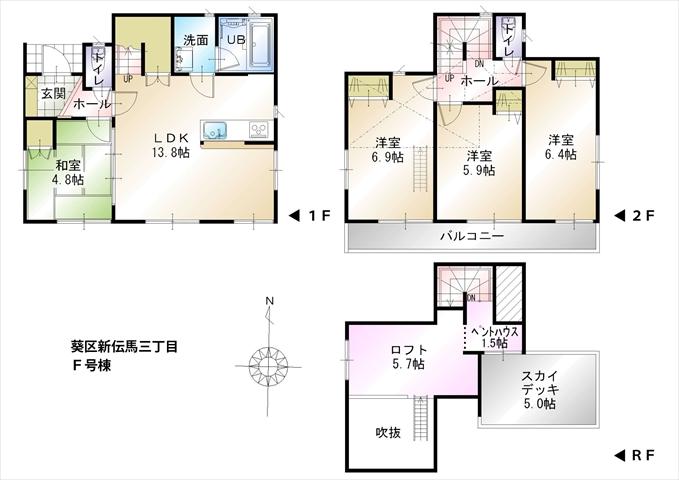 (F Building), Price 27,800,000 yen, 4LDK, Land area 122.92 sq m , Building area 90.87 sq m
(F号棟)、価格2780万円、4LDK、土地面積122.92m2、建物面積90.87m2
Balconyバルコニー 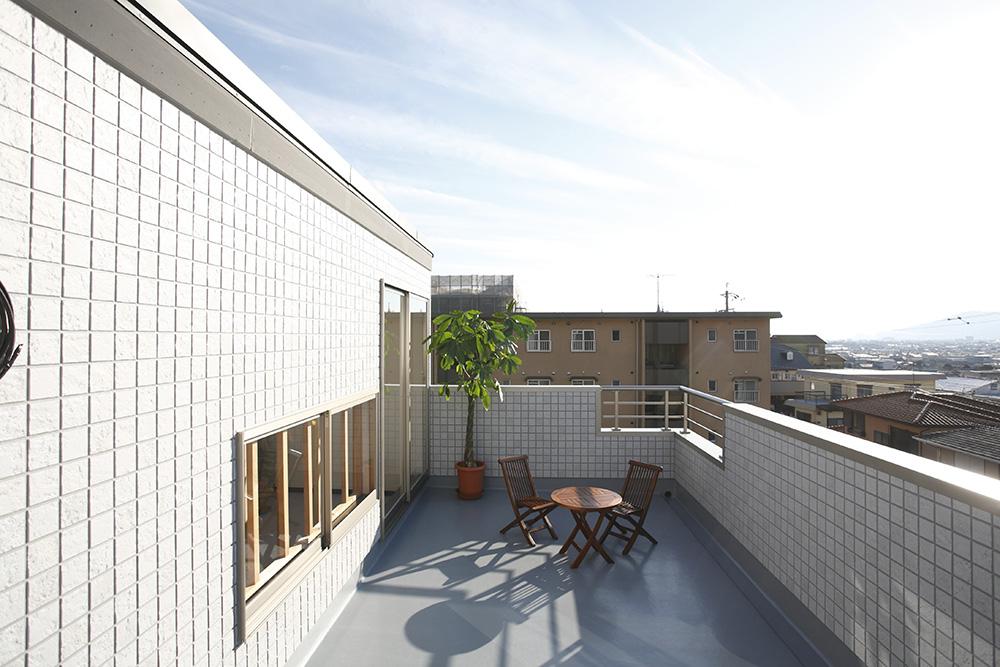 Rooftop Sky Deck our construction cases
屋上階スカイデッキ当社施工例
Otherその他 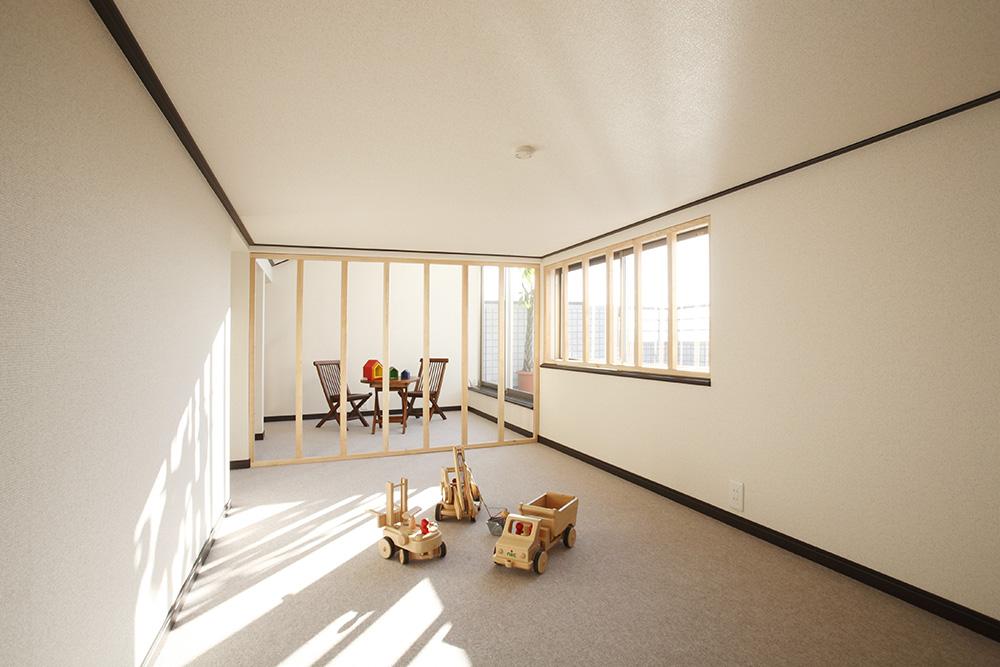 Okujokai loft our enforcement example
屋上階ロフト当社施行例
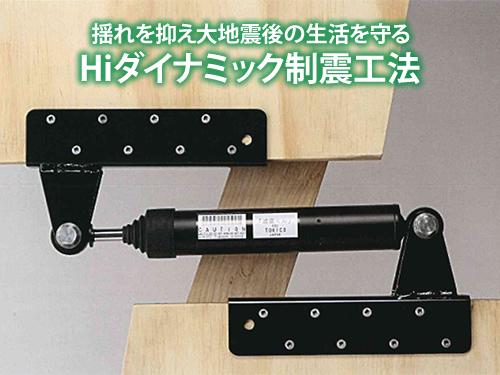 Hi dynamic seismic method
Hiダイナミック制震工法
Local photos, including front road前面道路含む現地写真 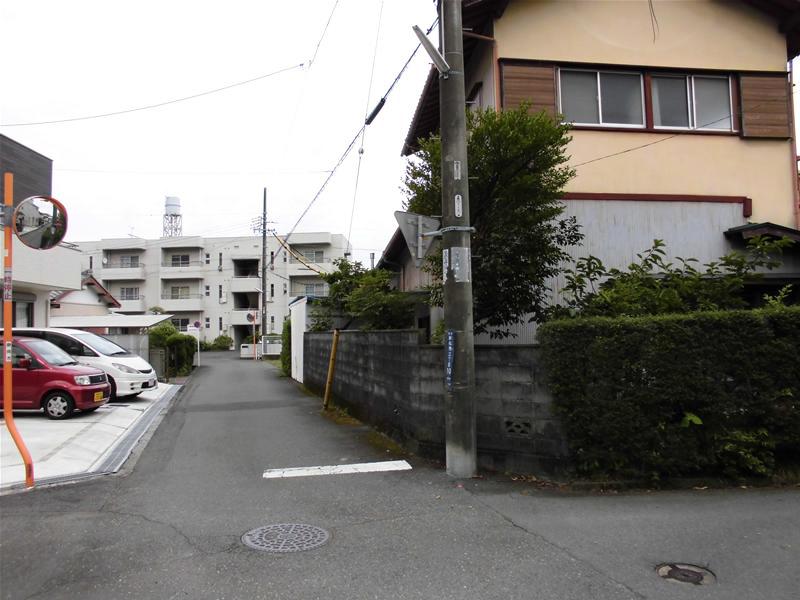 Construction before the front road and local photo
着工前前面道路と現地写真
Supermarketスーパー 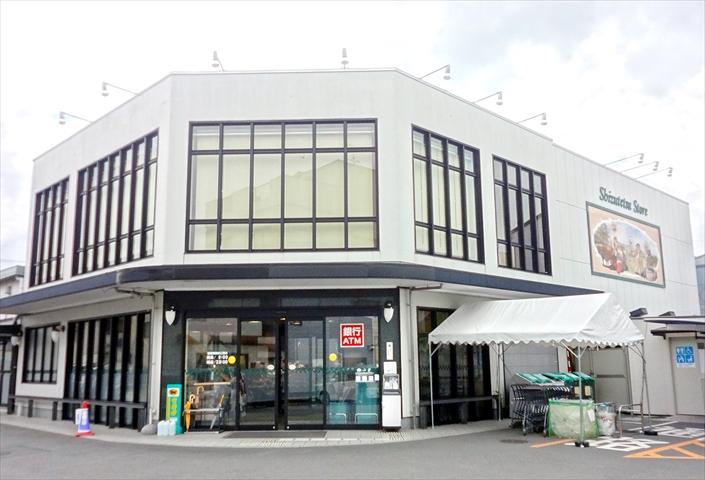 320m until ShizuTetsu store ABC store
しずてつストアいろは店まで320m
Drug storeドラッグストア 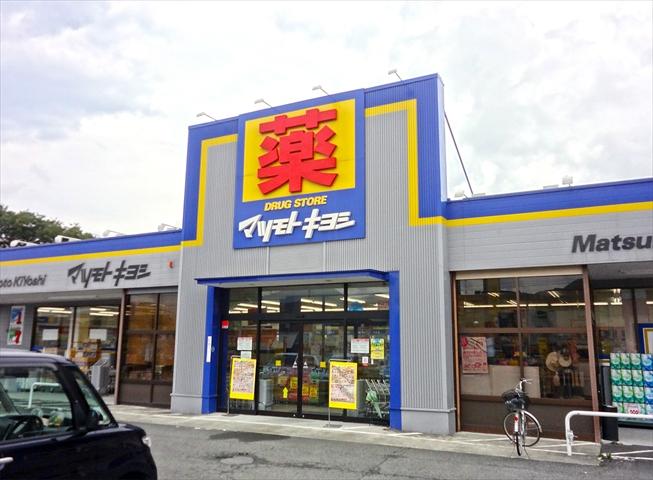 Matsumotokiyoshi 320m to the drugstore ABC store
マツモトキヨシドラッグストアいろは店まで320m
Junior high school中学校 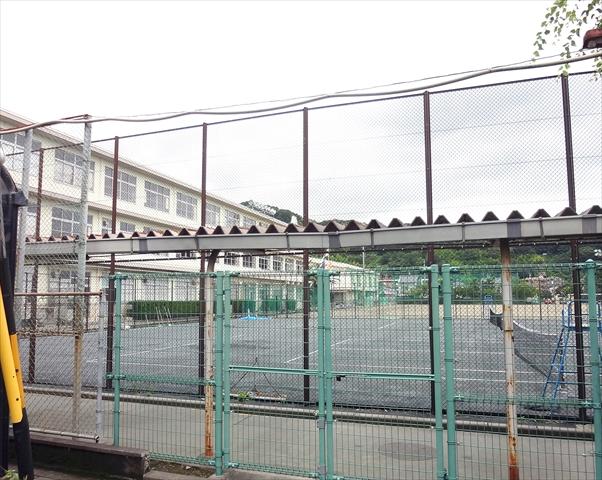 1080m to Shizuoka Municipal Kagoue junior high school
静岡市立籠上中学校まで1080m
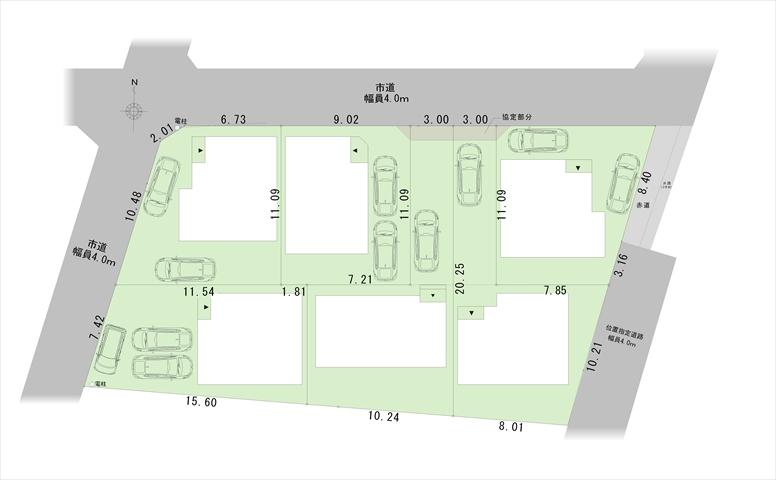 The entire compartment Figure
全体区画図
Primary school小学校 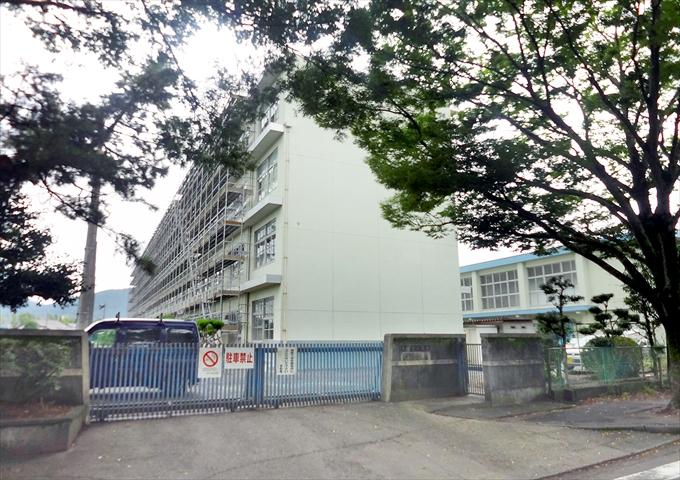 480m to Shizuoka Municipal Inomiya North Elementary School
静岡市立井宮北小学校まで480m
Supermarketスーパー 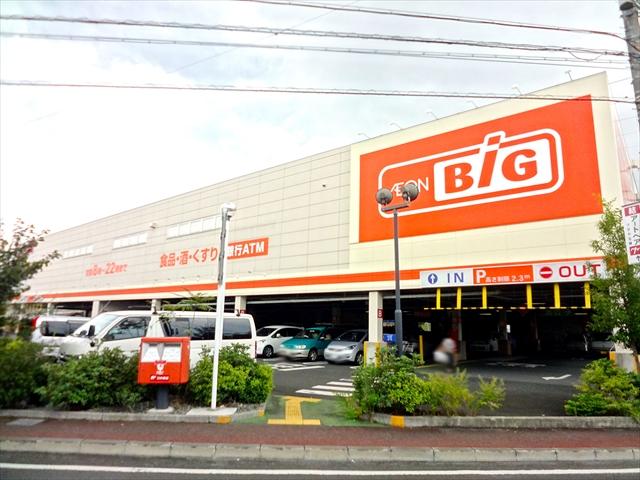 The ・ 280m until the Big Shizuoka Shintenma shop
ザ・ビッグ静岡新伝馬店まで280m
Location
| 























