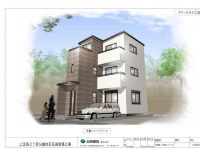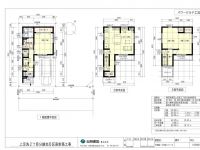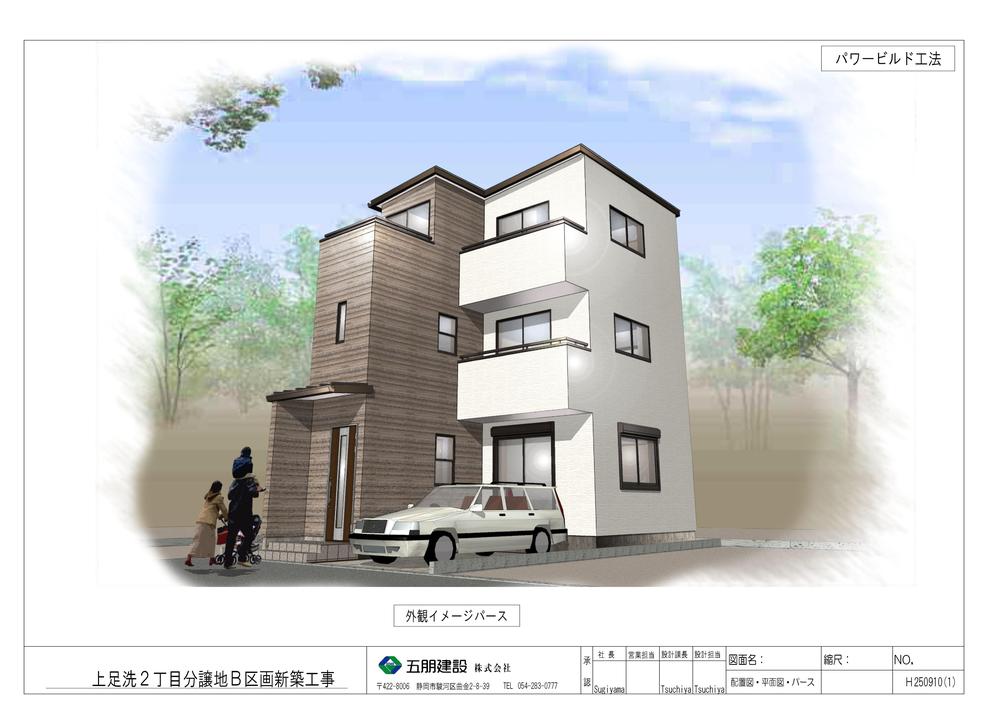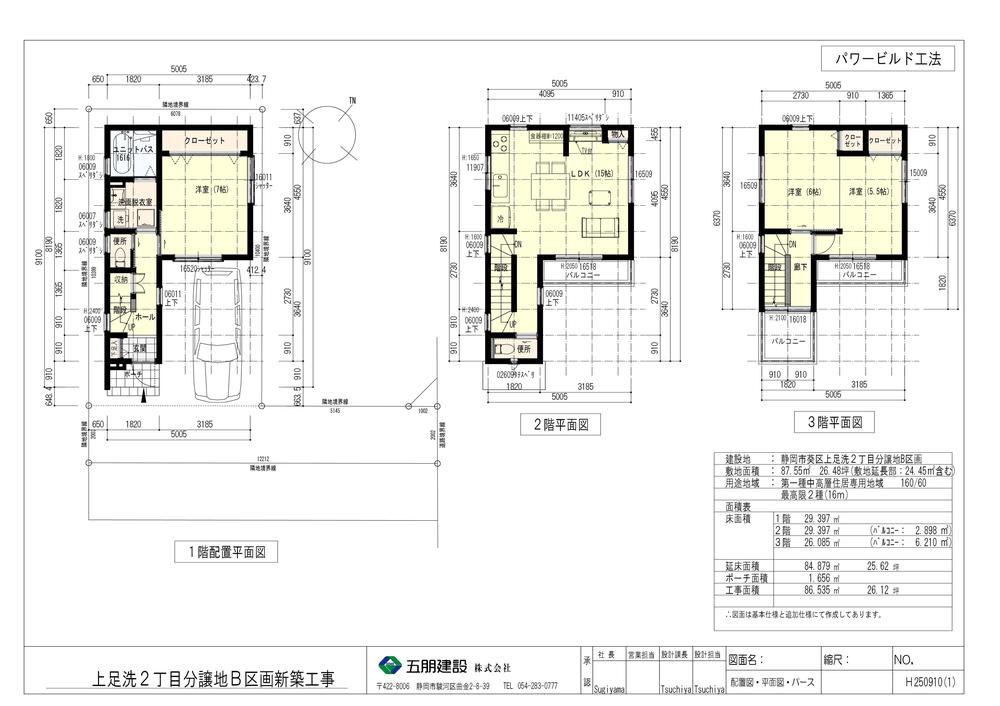2014February
28,400,000 yen, 3LDK, 86.53 sq m
New Homes » Tokai » Shizuoka Prefecture » Aoi-ku
 
| | Shizuoka City, Aoi-ku, 静岡県静岡市葵区 |
| Shizuoka Railway Shizuoka-Shimizu Line "Otowa-cho" walk 26 minutes 静岡鉄道静岡清水線「音羽町」歩26分 |
Features pickup 特徴ピックアップ | | Pre-ground survey / System kitchen / Bathroom Dryer / All room storage / Shaping land / Washbasin with shower / Toilet 2 places / Bathroom 1 tsubo or more / 2 or more sides balcony / South balcony / Double-glazing / Warm water washing toilet seat / Dish washing dryer / Water filter / Three-story or more / Flat terrain 地盤調査済 /システムキッチン /浴室乾燥機 /全居室収納 /整形地 /シャワー付洗面台 /トイレ2ヶ所 /浴室1坪以上 /2面以上バルコニー /南面バルコニー /複層ガラス /温水洗浄便座 /食器洗乾燥機 /浄水器 /3階建以上 /平坦地 | Price 価格 | | 28,400,000 yen 2840万円 | Floor plan 間取り | | 3LDK 3LDK | Units sold 販売戸数 | | 1 units 1戸 | Total units 総戸数 | | 3 units 3戸 | Land area 土地面積 | | 63.1 sq m (registration) 63.1m2(登記) | Building area 建物面積 | | 86.53 sq m (measured) 86.53m2(実測) | Driveway burden-road 私道負担・道路 | | Nothing, East 5m width 無、東5m幅 | Completion date 完成時期(築年月) | | February 2014 2014年2月 | Address 住所 | | Shizuoka City, Aoi-ku Kamiashiarai 2 静岡県静岡市葵区上足洗2 | Traffic 交通 | | Shizuoka Railway Shizuoka-Shimizu Line "Otowa-cho" walk 26 minutes
Shizuoka Railway Shizuoka-Shimizu Line "Yuki" walk 39 minutes
Shizuoka Railway Shizuoka-Shimizu Line "Kasuga-cho" walk 31 minutes 静岡鉄道静岡清水線「音羽町」歩26分
静岡鉄道静岡清水線「柚木」歩39分
静岡鉄道静岡清水線「春日町」歩31分
| Related links 関連リンク | | [Related Sites of this company] 【この会社の関連サイト】 | Contact お問い合せ先 | | TEL: 0800-600-0278 [Toll free] mobile phone ・ Also available from PHS
Caller ID is not notified
Please contact the "saw SUUMO (Sumo)"
If it does not lead, If the real estate company TEL:0800-600-0278【通話料無料】携帯電話・PHSからもご利用いただけます
発信者番号は通知されません
「SUUMO(スーモ)を見た」と問い合わせください
つながらない方、不動産会社の方は
| Building coverage, floor area ratio 建ぺい率・容積率 | | 60% ・ 160% 60%・160% | Time residents 入居時期 | | Consultation 相談 | Land of the right form 土地の権利形態 | | Ownership 所有権 | Structure and method of construction 構造・工法 | | Wooden three-story (framing method) 木造3階建(軸組工法) | Construction 施工 | | (Ltd.) GoTomo construction (株)五朋建設 | Use district 用途地域 | | One middle and high 1種中高 | Other limitations その他制限事項 | | Way easement 24.45 sq m 通行地役権24.45m2 | Overview and notices その他概要・特記事項 | | Facilities: Public Water Supply, This sewage, City gas, Building confirmation number: 00002 設備:公営水道、本下水、都市ガス、建築確認番号:00002 | Company profile 会社概要 | | <Seller> Shizuoka Governor (11) Article 003 417 Gogo Tomo Construction (Ltd.) Yubinbango422-8006 Shizuoka Prefecture Shizuoka Suruga-ku Kyokukin 2-8-39 <売主>静岡県知事(11)第003417号五朋建設(株)〒422-8006 静岡県静岡市駿河区曲金2-8-39 |
Rendering (appearance)完成予想図(外観)  (B Building) Rendering
(B号棟)完成予想図
Floor plan間取り図  28,400,000 yen, 3LDK, Land area 63.1 sq m , Building area 86.53 sq m
2840万円、3LDK、土地面積63.1m2、建物面積86.53m2
Location
|



