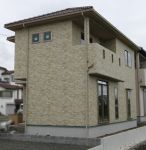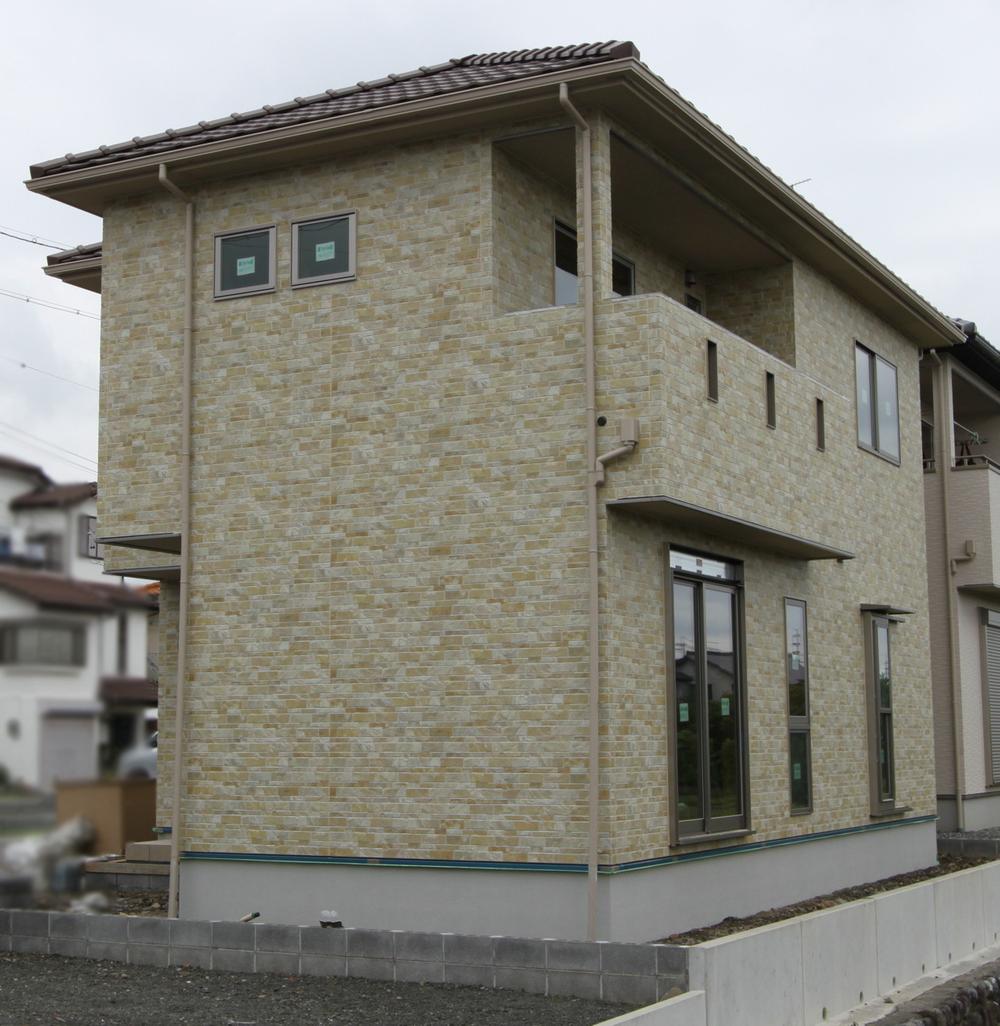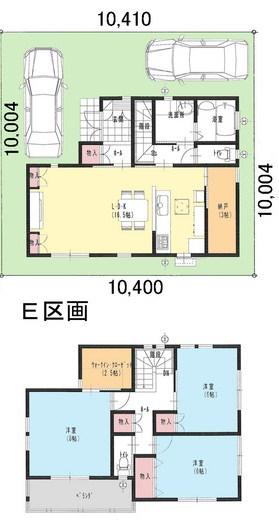|
|
Shizuoka City, Shimizu-ku,
静岡県静岡市清水区
|
|
ShizuTetsu just line "JA higher part branch office" walk 3 minutes
しずてつジャストライン「JA高部支所」歩3分
|
|
Supermarket ・ convenience store ・ Banks, etc. near! Life flights good! !
スーパー・コンビニ・銀行等近く!生活便良好!!
|
Features pickup 特徴ピックアップ | | Eco-point target housing / Parking two Allowed / Super close / Facing south / System kitchen / Yang per good / All room storage / A quiet residential area / LDK15 tatami mats or more / Shaping land / Washbasin with shower / Barrier-free / Toilet 2 places / Bathroom 1 tsubo or more / 2-story / South balcony / Double-glazing / Otobasu / Warm water washing toilet seat / Underfloor Storage / The window in the bathroom / TV monitor interphone / Mu front building / All living room flooring / Good view / Dish washing dryer / Walk-in closet / All room 6 tatami mats or more / City gas / All rooms are two-sided lighting / Flat terrain / Audio bus エコポイント対象住宅 /駐車2台可 /スーパーが近い /南向き /システムキッチン /陽当り良好 /全居室収納 /閑静な住宅地 /LDK15畳以上 /整形地 /シャワー付洗面台 /バリアフリー /トイレ2ヶ所 /浴室1坪以上 /2階建 /南面バルコニー /複層ガラス /オートバス /温水洗浄便座 /床下収納 /浴室に窓 /TVモニタ付インターホン /前面棟無 /全居室フローリング /眺望良好 /食器洗乾燥機 /ウォークインクロゼット /全居室6畳以上 /都市ガス /全室2面採光 /平坦地 /オーディオバス |
Price 価格 | | 27.5 million yen 2750万円 |
Floor plan 間取り | | 3LDK + S (storeroom) 3LDK+S(納戸) |
Units sold 販売戸数 | | 1 units 1戸 |
Total units 総戸数 | | 1 units 1戸 |
Land area 土地面積 | | 104.09 sq m (measured) 104.09m2(実測) |
Building area 建物面積 | | 99.78 sq m (measured) 99.78m2(実測) |
Driveway burden-road 私道負担・道路 | | Nothing, Northwest 4.3m width (contact the road width 10m) 無、北西4.3m幅(接道幅10m) |
Completion date 完成時期(築年月) | | June 2012 2012年6月 |
Address 住所 | | Shizuoka City, Shimizu-ku, Oshikiri 静岡県静岡市清水区押切 |
Traffic 交通 | | ShizuTetsu just line "JA higher part branch office" walk 3 minutes しずてつジャストライン「JA高部支所」歩3分 |
Related links 関連リンク | | [Related Sites of this company] 【この会社の関連サイト】 |
Person in charge 担当者より | | [Regarding this property.] North Road the immediate vicinity! 【この物件について】北街道すぐ近く! |
Contact お問い合せ先 | | TEL: 054-208-2555 Please inquire as "saw SUUMO (Sumo)" TEL:054-208-2555「SUUMO(スーモ)を見た」と問い合わせください |
Building coverage, floor area ratio 建ぺい率・容積率 | | 60% ・ 150% 60%・150% |
Time residents 入居時期 | | 1 month after the contract 契約後1ヶ月 |
Land of the right form 土地の権利形態 | | Ownership 所有権 |
Structure and method of construction 構造・工法 | | Wooden 2-story 木造2階建 |
Use district 用途地域 | | One middle and high 1種中高 |
Overview and notices その他概要・特記事項 | | Facilities: Public Water Supply, This sewage, City gas, Building confirmation number: Yes 2349, Parking: car space 設備:公営水道、本下水、都市ガス、建築確認番号:有2349、駐車場:カースペース |
Company profile 会社概要 | | <Mediation> Shizuoka Governor (1) the first 013,045 No. Asuka Real Estate Co., Ltd. Yubinbango420-0801 Shizuoka City, Aoi-ku Higashichiyoda 1-20-16-12-102 <仲介>静岡県知事(1)第013045号あすか不動産(株)〒420-0801 静岡県静岡市葵区東千代田1-20-16-12-102 |



