New Homes » Tokai » Shizuoka Prefecture » Shimizu-ku
 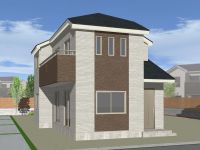
| | Shizuoka City, Shimizu-ku, 静岡県静岡市清水区 |
| ShizuTetsu just line "Fire Academy" walk 8 minutes しずてつジャストライン「消防学校」歩8分 |
| Good per sun on south balcony! ! 南面バルコニーで陽当たり良好!! |
| Okitsu elementary school ・ Okitsu junior high school close! ! Flat 35 corresponding housing! ! 興津小学校・興津中学校至近!!フラット35対応住宅です!! |
Features pickup 特徴ピックアップ | | Parking two Allowed / System kitchen / Bathroom Dryer / All room storage / A quiet residential area / Japanese-style room / Washbasin with shower / Wide balcony / Toilet 2 places / 2-story / Double-glazing / Warm water washing toilet seat / Underfloor Storage / The window in the bathroom / TV monitor interphone / Water filter / All rooms are two-sided lighting 駐車2台可 /システムキッチン /浴室乾燥機 /全居室収納 /閑静な住宅地 /和室 /シャワー付洗面台 /ワイドバルコニー /トイレ2ヶ所 /2階建 /複層ガラス /温水洗浄便座 /床下収納 /浴室に窓 /TVモニタ付インターホン /浄水器 /全室2面採光 | Event information イベント情報 | | Local tours (please visitors to direct local) schedule / Every Saturday, Sunday and public holidays time / 10:00 ~ We look forward to offer a 4:00 PM visitors gift! ! Please come your family feel free to come. 現地見学会(直接現地へご来場ください)日程/毎週土日祝時間/10:00 ~ 16:00ご来場プレゼントをご用意してお待ちしております!!ぜひご家族お気軽にお越しください。 | Price 価格 | | 19,800,000 yen 1980万円 | Floor plan 間取り | | 4LDK 4LDK | Units sold 販売戸数 | | 1 units 1戸 | Land area 土地面積 | | 189.19 sq m (measured) 189.19m2(実測) | Building area 建物面積 | | 95.72 sq m (measured) 95.72m2(実測) | Driveway burden-road 私道負担・道路 | | Nothing 無 | Completion date 完成時期(築年月) | | September 2013 2013年9月 | Address 住所 | | Shizuoka City, Shimizu-ku, Yatsu cho 静岡県静岡市清水区谷津町1 | Traffic 交通 | | ShizuTetsu just line "Fire Academy" walk 8 minutes しずてつジャストライン「消防学校」歩8分 | Related links 関連リンク | | [Related Sites of this company] 【この会社の関連サイト】 | Contact お問い合せ先 | | TEL: 0800-603-7779 [Toll free] mobile phone ・ Also available from PHS
Caller ID is not notified
Please contact the "saw SUUMO (Sumo)"
If it does not lead, If the real estate company TEL:0800-603-7779【通話料無料】携帯電話・PHSからもご利用いただけます
発信者番号は通知されません
「SUUMO(スーモ)を見た」と問い合わせください
つながらない方、不動産会社の方は
| Building coverage, floor area ratio 建ぺい率・容積率 | | 60% ・ 200% 60%・200% | Land of the right form 土地の権利形態 | | Ownership 所有権 | Structure and method of construction 構造・工法 | | Wooden 2-story 木造2階建 | Overview and notices その他概要・特記事項 | | Facilities: Public Water Supply, Individual septic tank, Individual LPG, Building confirmation number: No. H25SHC107627, Parking: car space 設備:公営水道、個別浄化槽、個別LPG、建築確認番号:第H25SHC107627号、駐車場:カースペース | Company profile 会社概要 | | <Mediation> Shizuoka Governor (2) No. 012603 (Corporation), Shizuoka Prefecture Building Lots and Buildings Transaction Business Association Tokai Real Estate Fair Trade Council member (Ltd.) Domidorikai real estate section Yubinbango424-0114 Shizuoka City, Shimizu-ku, Ihara-cho, 544-10 <仲介>静岡県知事(2)第012603号(公社)静岡県宅地建物取引業協会会員 東海不動産公正取引協議会加盟(株)土緑会不動産部〒424-0114 静岡県静岡市清水区庵原町544-10 |
Floor plan間取り図 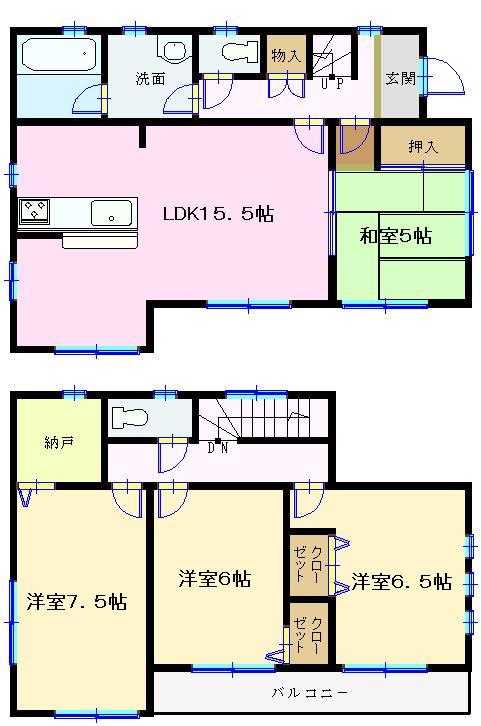 19,800,000 yen, 4LDK, Land area 189.19 sq m , Building area 95.72 sq m
1980万円、4LDK、土地面積189.19m2、建物面積95.72m2
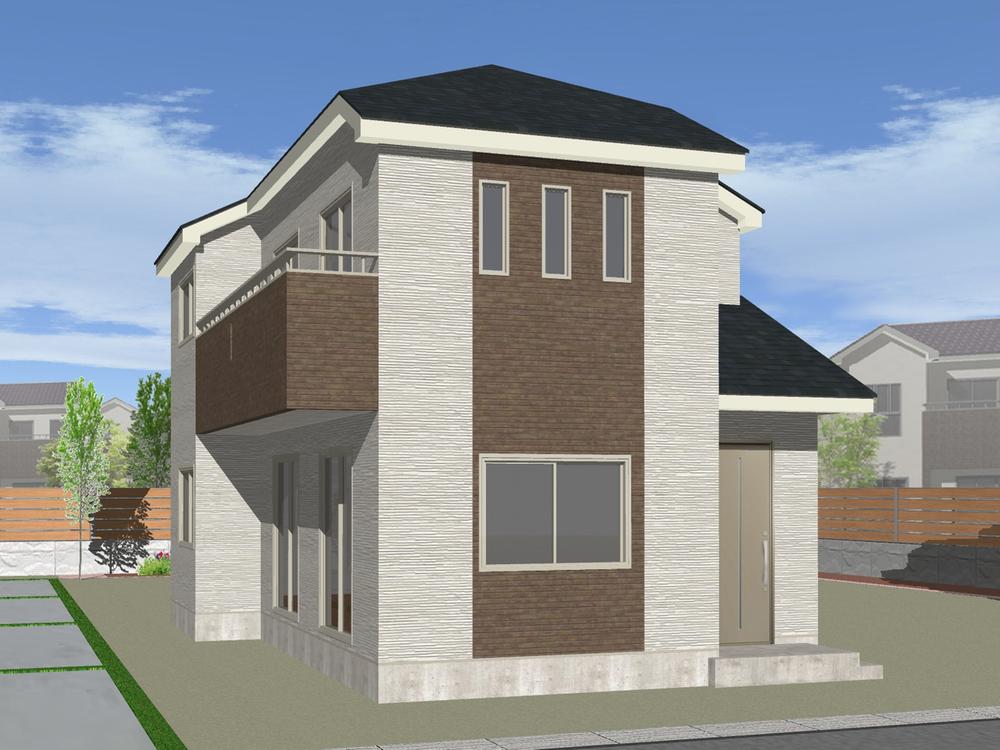 Rendering (appearance)
完成予想図(外観)
Livingリビング 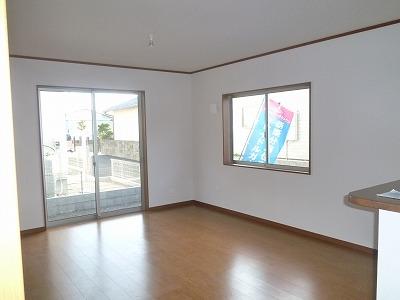 Living spacious of the same specification
同仕様の広々したリビング
Non-living roomリビング以外の居室 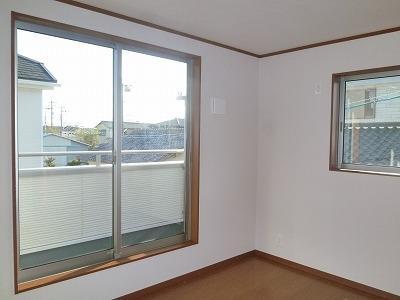 Western-style of the same specification
同仕様の洋室
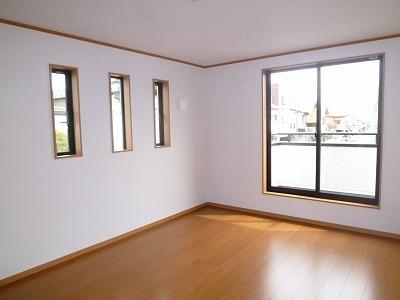 Western-style of the same specification
同仕様の洋室
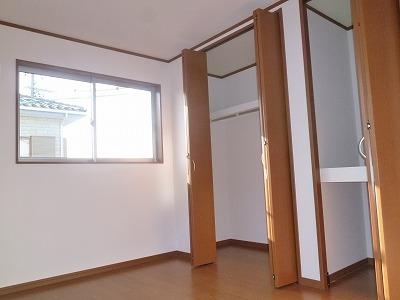 Western-style of the same specification
同仕様の洋室
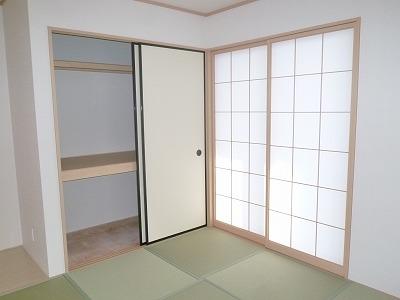 Japanese-style room of the same specification
同仕様の和室
Bathroom浴室 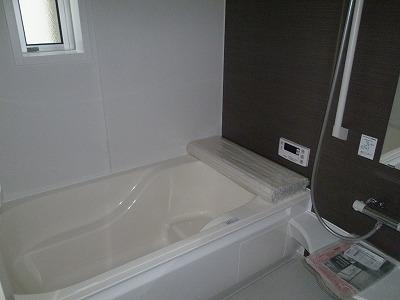 Reheating function with a bathroom of the same specification
同仕様の追い焚き機能付き浴室
Toiletトイレ 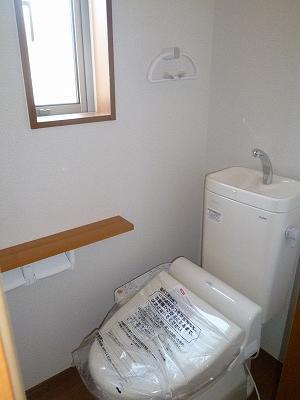 Hot water cleaning function toilet seat of the same specification
同仕様の温水洗浄機能付き便座
Other Equipmentその他設備 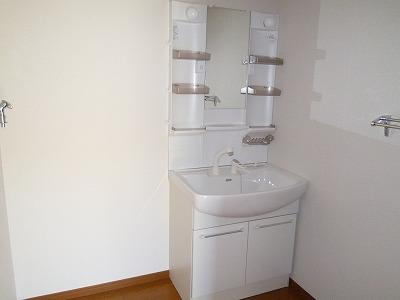 Shampoo dresser of the same specification
同仕様のシャンプードレッサー
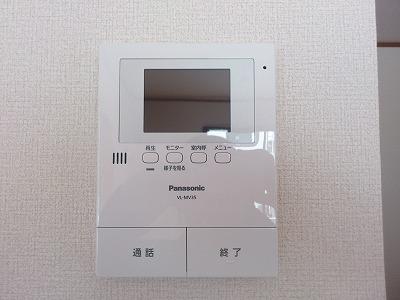 Intercom with a TV monitor same specifications
同仕様のTVモニター付きインターフォン
Kitchenキッチン 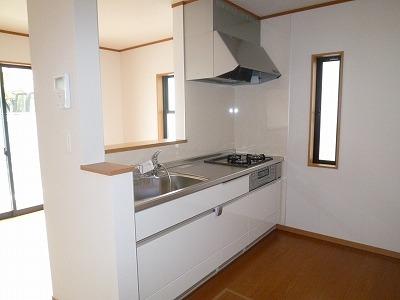 System kitchen of the same specification
同仕様のシステムキッチン
Location
|













