New Homes » Tokai » Shizuoka Prefecture » Shimizu-ku
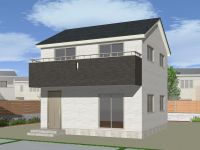 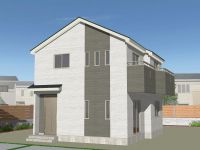
| | Shizuoka City, Shimizu-ku, 静岡県静岡市清水区 |
| ShizuTetsu just line "likelihood stations before" walk 11 minutes しずてつジャストライン「有度局前」歩11分 |
| ■ Supermarket ・ convenience store ・ Walking distance such as banks within! ■ Kuniichi ・ Bypass is also access good! ■スーパー・コンビニ・銀行なども徒歩圏内!■国一・バイパスもアクセス良好です! |
Features pickup 特徴ピックアップ | | Pre-ground survey / Parking two Allowed / Fiscal year Available / Super close / System kitchen / Yang per good / All room storage / Around traffic fewer / Face-to-face kitchen / Toilet 2 places / 2-story / Double-glazing / Warm water washing toilet seat / Underfloor Storage / The window in the bathroom / Ventilation good 地盤調査済 /駐車2台可 /年度内入居可 /スーパーが近い /システムキッチン /陽当り良好 /全居室収納 /周辺交通量少なめ /対面式キッチン /トイレ2ヶ所 /2階建 /複層ガラス /温水洗浄便座 /床下収納 /浴室に窓 /通風良好 | Price 価格 | | 16.8 million yen ~ 22.5 million yen 1680万円 ~ 2250万円 | Floor plan 間取り | | 4LDK 4LDK | Units sold 販売戸数 | | 6 units 6戸 | Total units 総戸数 | | 6 units 6戸 | Land area 土地面積 | | 104 sq m ~ 104.52 sq m (31.45 tsubo ~ 31.61 square meters) 104m2 ~ 104.52m2(31.45坪 ~ 31.61坪) | Building area 建物面積 | | 91.12 sq m ~ 93.15 sq m (27.56 tsubo ~ 28.17 tsubo) (Registration) 91.12m2 ~ 93.15m2(27.56坪 ~ 28.17坪)(登記) | Driveway burden-road 私道負担・道路 | | Road width: 4.8m, Asphaltic pavement 道路幅:4.8m、アスファルト舗装 | Completion date 完成時期(築年月) | | 2013 late December plans 2013年12月下旬予定 | Address 住所 | | Shizuoka City, Shimizu-ku, Nagasaki 静岡県静岡市清水区長崎 | Traffic 交通 | | ShizuTetsu just line "likelihood stations before" walk 11 minutes しずてつジャストライン「有度局前」歩11分 | Related links 関連リンク | | [Related Sites of this company] 【この会社の関連サイト】 | Person in charge 担当者より | | [Regarding this property.] All six buildings is a new subdivision! 【この物件について】全6棟の新規分譲地です! | Contact お問い合せ先 | | TEL: 054-355-2626 Please inquire as "saw SUUMO (Sumo)" TEL:054-355-2626「SUUMO(スーモ)を見た」と問い合わせください | Building coverage, floor area ratio 建ぺい率・容積率 | | Kenpei rate: 60%, Volume ratio: 200% 建ペい率:60%、容積率:200% | Land of the right form 土地の権利形態 | | Ownership 所有権 | Structure and method of construction 構造・工法 | | Wooden 2-story (framing method) 木造2階建(軸組工法) | Use district 用途地域 | | Semi-industrial 準工業 | Land category 地目 | | Residential land 宅地 | Overview and notices その他概要・特記事項 | | Building confirmation number: first H25SHC112403 ・ 112404 ・ 112401 ・ 112402 ・ 112405 ・ 112406 建築確認番号:第H25SHC112403・112404・112401・112402・112405・112406 | Company profile 会社概要 | | <Mediation> Shizuoka Governor (5) No. 010829 (Ltd.) Development Hausudu Shimizu shop Yubinbango424-0823 Shizuoka City, Shimizu-ku, Shimazaki cho 7-21 <仲介>静岡県知事(5)第010829号(株)総合開発 ハウスドゥ清水店〒424-0823 静岡県静岡市清水区島崎町7-21 |
Rendering (appearance)完成予想図(外観) 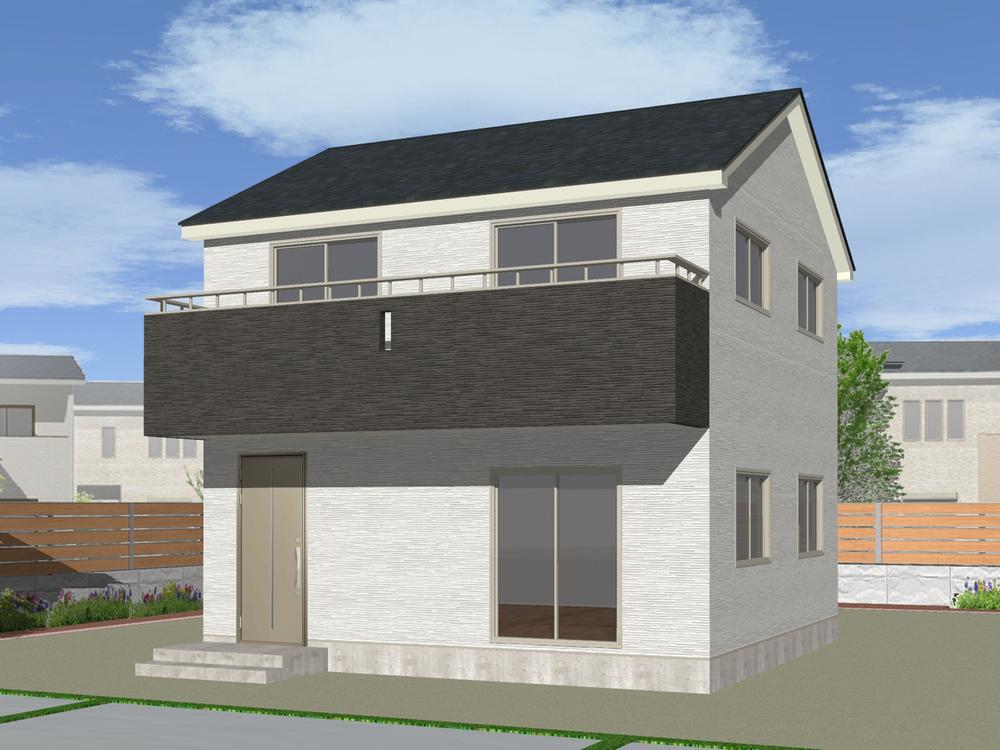 (1 Building) Rendering
(1号棟)完成予想図
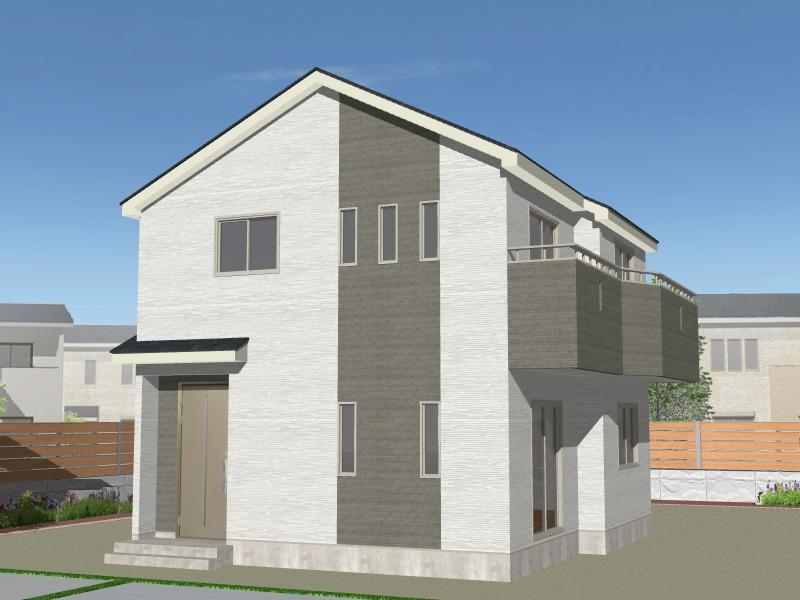 (Building 2) Rendering
(2号棟)完成予想図
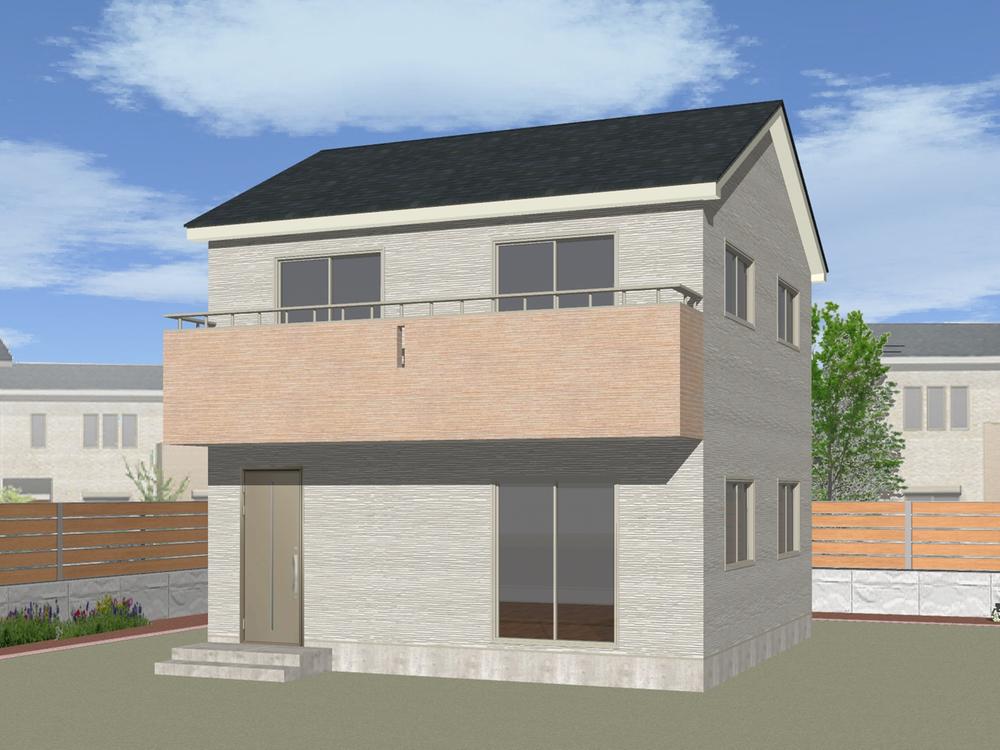 (3 Building) Rendering
(3号棟)完成予想図
Floor plan間取り図 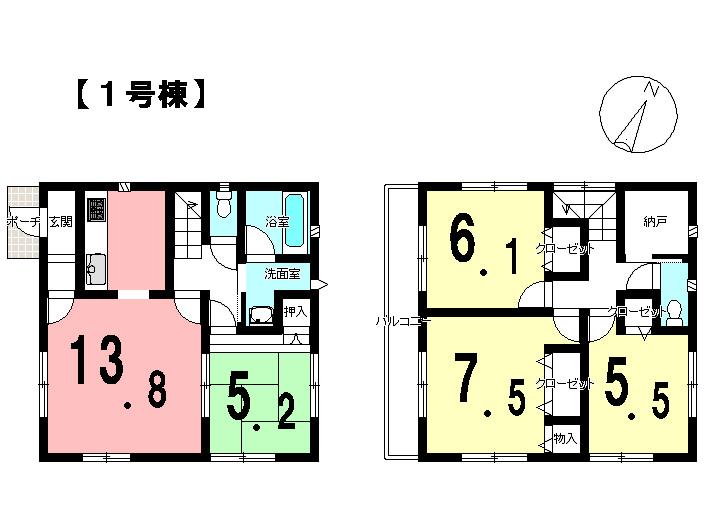 (1 Building), Price 17 million yen, 4LDK, Land area 104.52 sq m , Building area 91.12 sq m
(1号棟)、価格1700万円、4LDK、土地面積104.52m2、建物面積91.12m2
Rendering (appearance)完成予想図(外観) 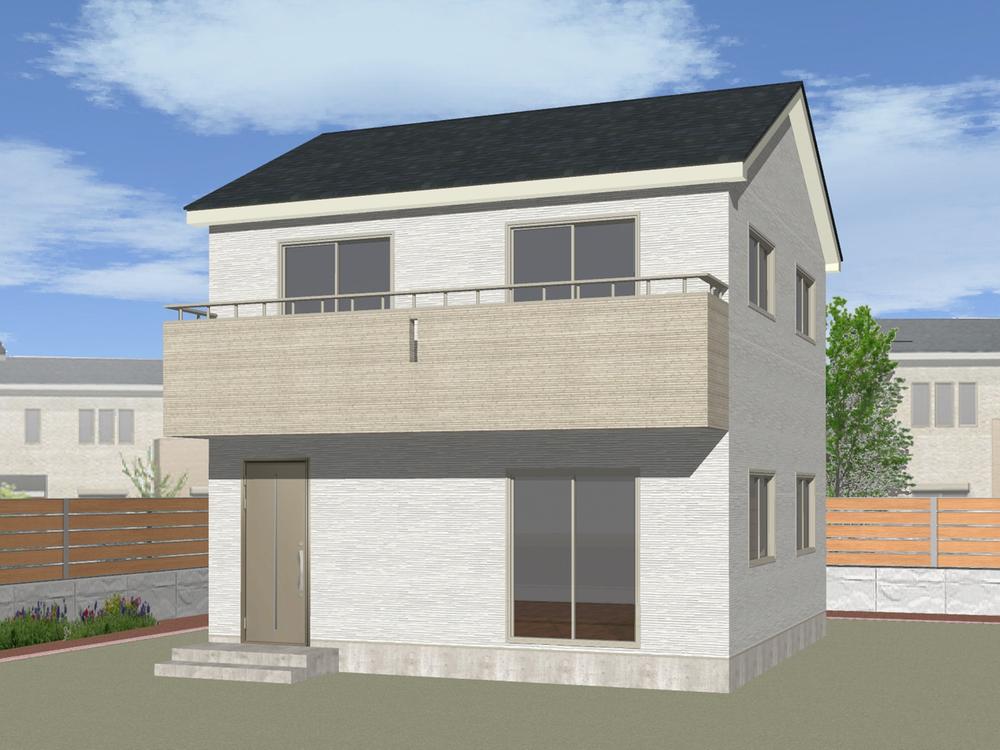 (4 Building) Rendering
(4号棟)完成予想図
Floor plan間取り図 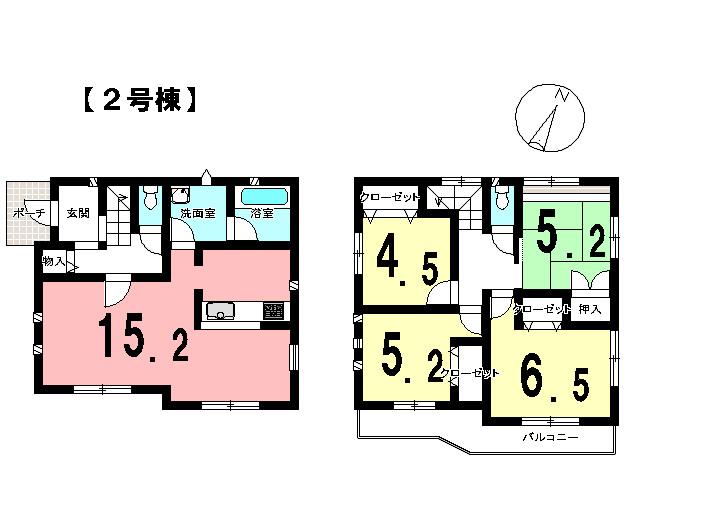 (Building 2), Price 22.5 million yen, 4LDK, Land area 104 sq m , Building area 93.15 sq m
(2号棟)、価格2250万円、4LDK、土地面積104m2、建物面積93.15m2
Rendering (appearance)完成予想図(外観) 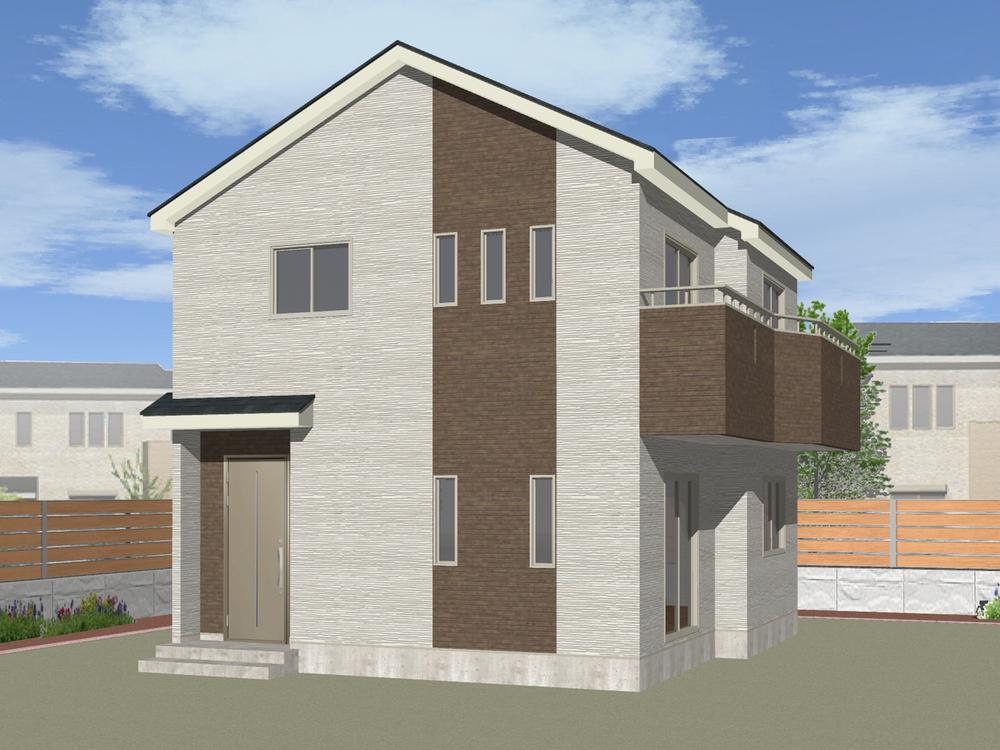 (5 Building) Rendering
(5号棟)完成予想図
Floor plan間取り図 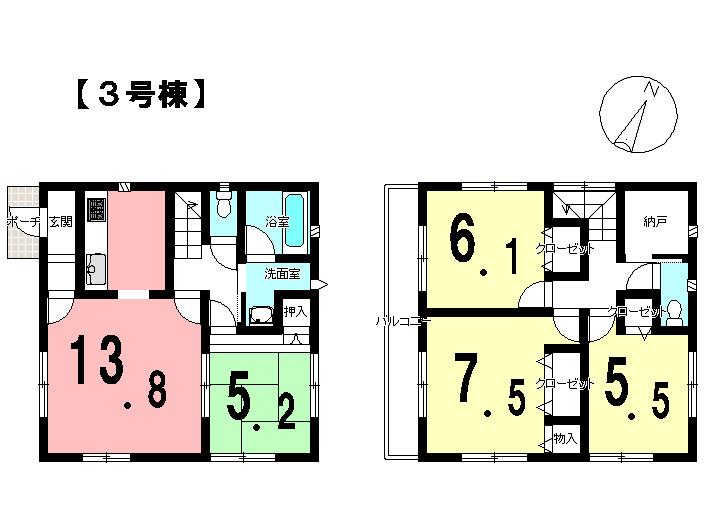 (3 Building), Price 17 million yen, 4LDK, Land area 104.52 sq m , Building area 91.12 sq m
(3号棟)、価格1700万円、4LDK、土地面積104.52m2、建物面積91.12m2
Rendering (appearance)完成予想図(外観) 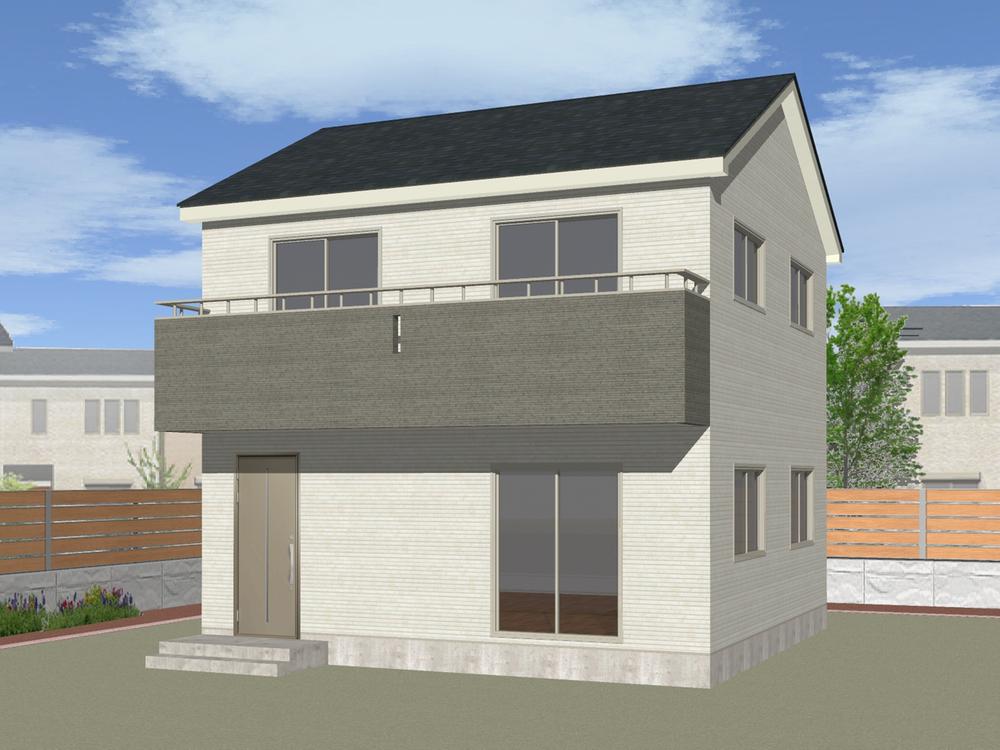 (6 Building) Rendering
(6号棟)完成予想図
Floor plan間取り図 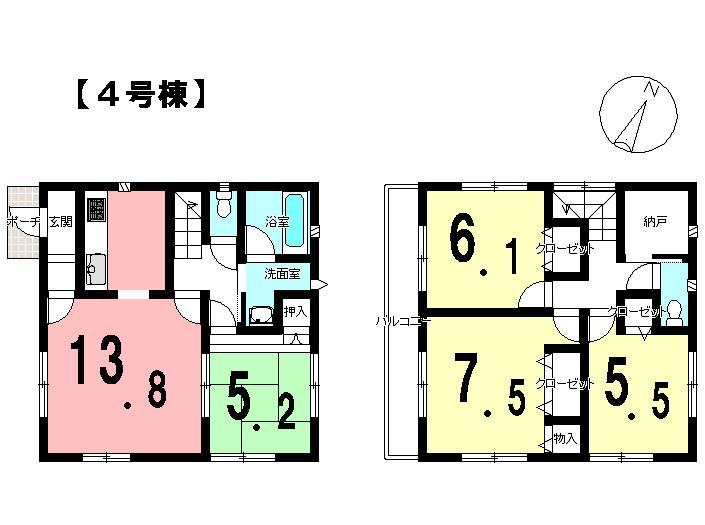 (4 Building), Price 16.8 million yen, 4LDK, Land area 104.52 sq m , Building area 91.12 sq m
(4号棟)、価格1680万円、4LDK、土地面積104.52m2、建物面積91.12m2
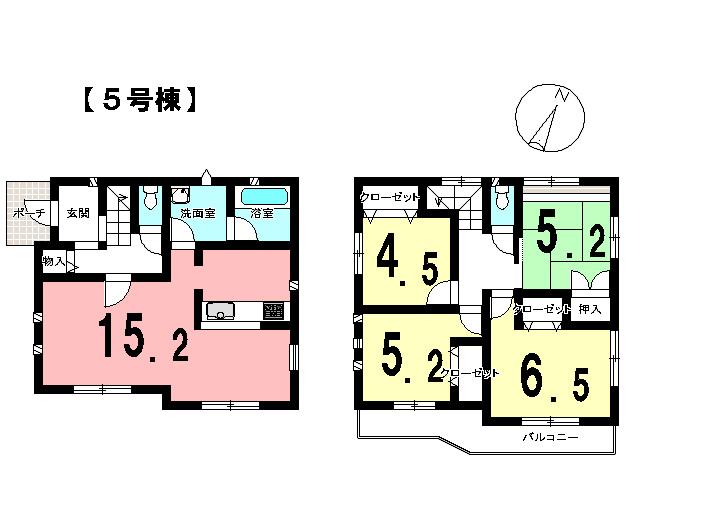 (5 Building), Price 22 million yen, 4LDK, Land area 104 sq m , Building area 93.15 sq m
(5号棟)、価格2200万円、4LDK、土地面積104m2、建物面積93.15m2
Location
|












