New Homes » Tokai » Shizuoka Prefecture » Shimizu-ku
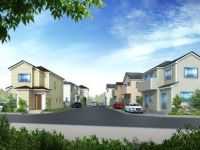 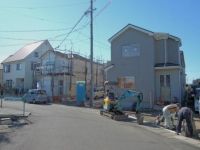
| | Shizuoka City, Shimizu-ku, 静岡県静岡市清水区 |
| Shizuoka Railway Shizuoka-Shimizu Line "Kitsunegasaki" walk 27 minutes 静岡鉄道静岡清水線「狐ヶ崎」歩27分 |
| Construction housing performance with evaluation, Design house performance with evaluation, Corresponding to the flat-35S, Vibration Control ・ Seismic isolation ・ Earthquake resistant, Year Available, Parking two Allowed, Energy-saving water heaters, Facing south, System kitchen, All room storage, LDK15 tatami 建設住宅性能評価付、設計住宅性能評価付、フラット35Sに対応、制震・免震・耐震、年内入居可、駐車2台可、省エネ給湯器、南向き、システムキッチン、全居室収納、LDK15畳 |
Features pickup 特徴ピックアップ | | Construction housing performance with evaluation / Design house performance with evaluation / Corresponding to the flat-35S / Vibration Control ・ Seismic isolation ・ Earthquake resistant / Year Available / Parking two Allowed / Energy-saving water heaters / Facing south / System kitchen / All room storage / LDK15 tatami mats or more / Corner lot / Shaping land / Face-to-face kitchen / Barrier-free / Bathroom 1 tsubo or more / 2-story / South balcony / Double-glazing / Zenshitsuminami direction / Nantei / Underfloor Storage / All living room flooring / All rooms are two-sided lighting 建設住宅性能評価付 /設計住宅性能評価付 /フラット35Sに対応 /制震・免震・耐震 /年内入居可 /駐車2台可 /省エネ給湯器 /南向き /システムキッチン /全居室収納 /LDK15畳以上 /角地 /整形地 /対面式キッチン /バリアフリー /浴室1坪以上 /2階建 /南面バルコニー /複層ガラス /全室南向き /南庭 /床下収納 /全居室フローリング /全室2面採光 | Price 価格 | | 18,800,000 yen ~ 21,800,000 yen 1880万円 ~ 2180万円 | Floor plan 間取り | | 4LDK 4LDK | Units sold 販売戸数 | | 5 units 5戸 | Total units 総戸数 | | 7 units 7戸 | Land area 土地面積 | | 100.18 sq m ~ 105.11 sq m (registration) 100.18m2 ~ 105.11m2(登記) | Building area 建物面積 | | 89.42 sq m ~ 93.98 sq m (registration) 89.42m2 ~ 93.98m2(登記) | Driveway burden-road 私道負担・道路 | | Road width: 4m, Asphaltic pavement 道路幅:4m、アスファルト舗装 | Completion date 完成時期(築年月) | | 2013 in early October 2013年10月上旬 | Address 住所 | | Shizuoka City, Shimizu-ku, Kitawakishinden 96 静岡県静岡市清水区北脇新田96他 | Traffic 交通 | | Shizuoka Railway Shizuoka-Shimizu Line "Kitsunegasaki" walk 27 minutes 静岡鉄道静岡清水線「狐ヶ崎」歩27分
| Contact お問い合せ先 | | (Ltd.) Idasangyo Shizuoka shop TEL: 0800-603-0463 [Toll free] mobile phone ・ Also available from PHS
Caller ID is not notified
Please contact the "saw SUUMO (Sumo)"
If it does not lead, If the real estate company (株)飯田産業静岡店TEL:0800-603-0463【通話料無料】携帯電話・PHSからもご利用いただけます
発信者番号は通知されません
「SUUMO(スーモ)を見た」と問い合わせください
つながらない方、不動産会社の方は
| Most price range 最多価格帯 | | 19 million yen (2 units) 1900万円台(2戸) | Building coverage, floor area ratio 建ぺい率・容積率 | | Kenpei rate: 60%, Volume ratio: 200% 建ペい率:60%、容積率:200% | Time residents 入居時期 | | 1 month after the contract 契約後1ヶ月 | Land of the right form 土地の権利形態 | | Ownership 所有権 | Structure and method of construction 構造・工法 | | Wooden 2-story 木造2階建 | Construction 施工 | | CO., LTD Idasangyo 株式会社 飯田産業 | Use district 用途地域 | | Semi-industrial 準工業 | Land category 地目 | | Residential land 宅地 | Overview and notices その他概要・特記事項 | | Building confirmation number: 13SGS-A-01-0835 No. 建築確認番号:13SGS-A-01-0835号 | Company profile 会社概要 | | <Seller> Minister of Land, Infrastructure and Transport (8) No. 003306 (Ltd.) Idasangyo Shizuoka shop Yubinbango420-0869 Shizuoka City, Aoi-ku, Abe-cho 3 <売主>国土交通大臣(8)第003306号(株)飯田産業静岡店〒420-0869 静岡県静岡市葵区安倍町3 |
Rendering (appearance)完成予想図(外観) 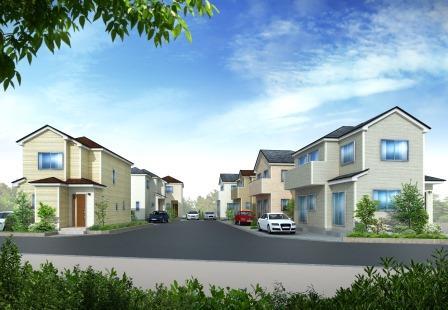 Image Perth
イメージパース
Local appearance photo現地外観写真 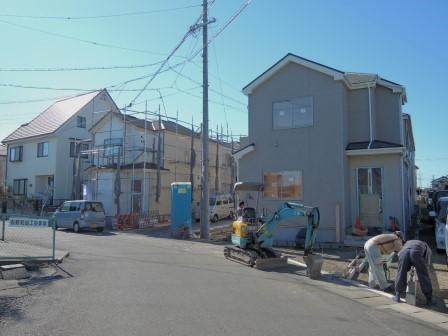 Local (11 May 2013) Shooting
現地(2013年11月)撮影
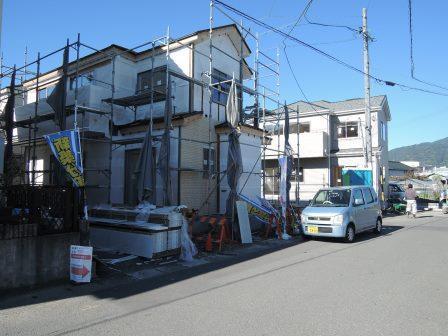 Local (11 May 2013) Shooting
現地(2013年11月)撮影
Floor plan間取り図 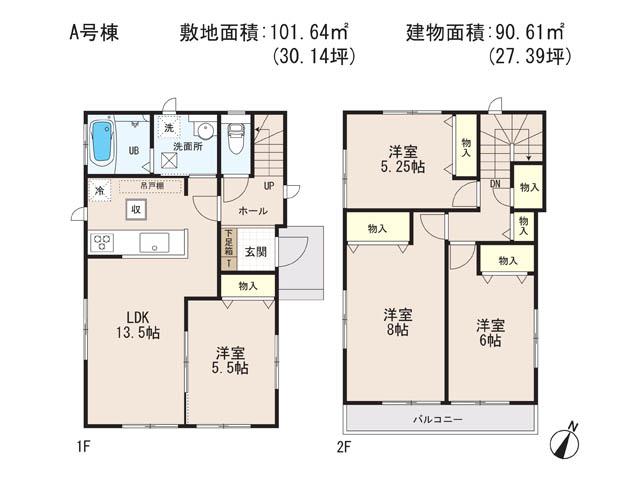 (A Building), Price 19,800,000 yen, 4LDK, Land area 101.64 sq m , Building area 90.61 sq m
(A号棟)、価格1980万円、4LDK、土地面積101.64m2、建物面積90.61m2
Livingリビング 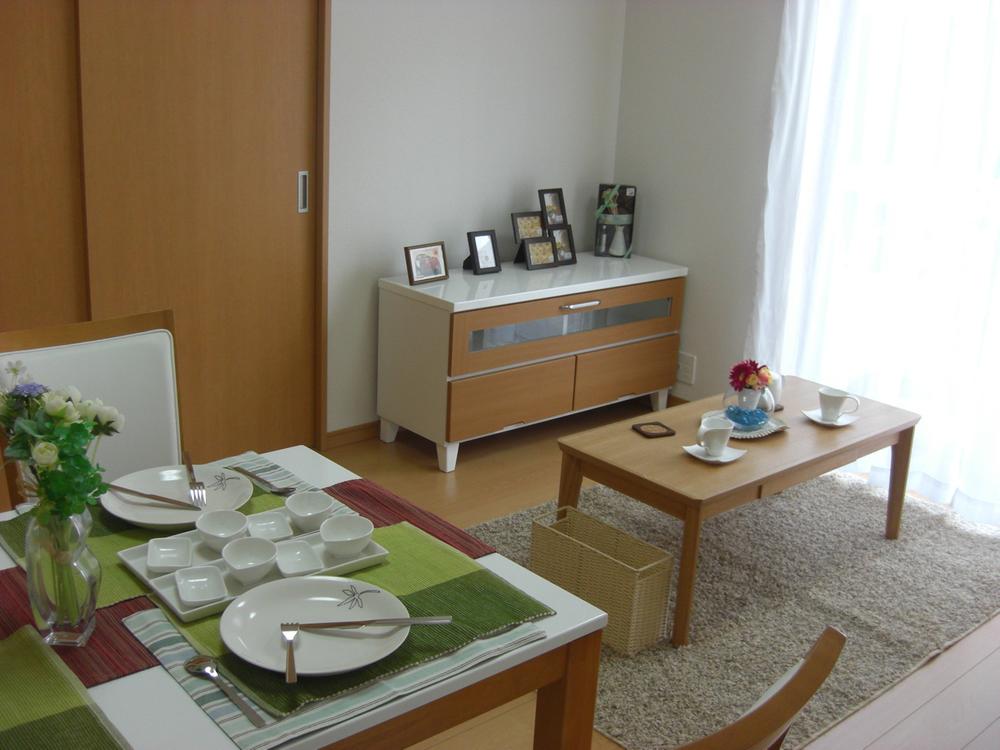 Indoor (12 May 2013) Shooting
室内(2013年12月)撮影
Bathroom浴室 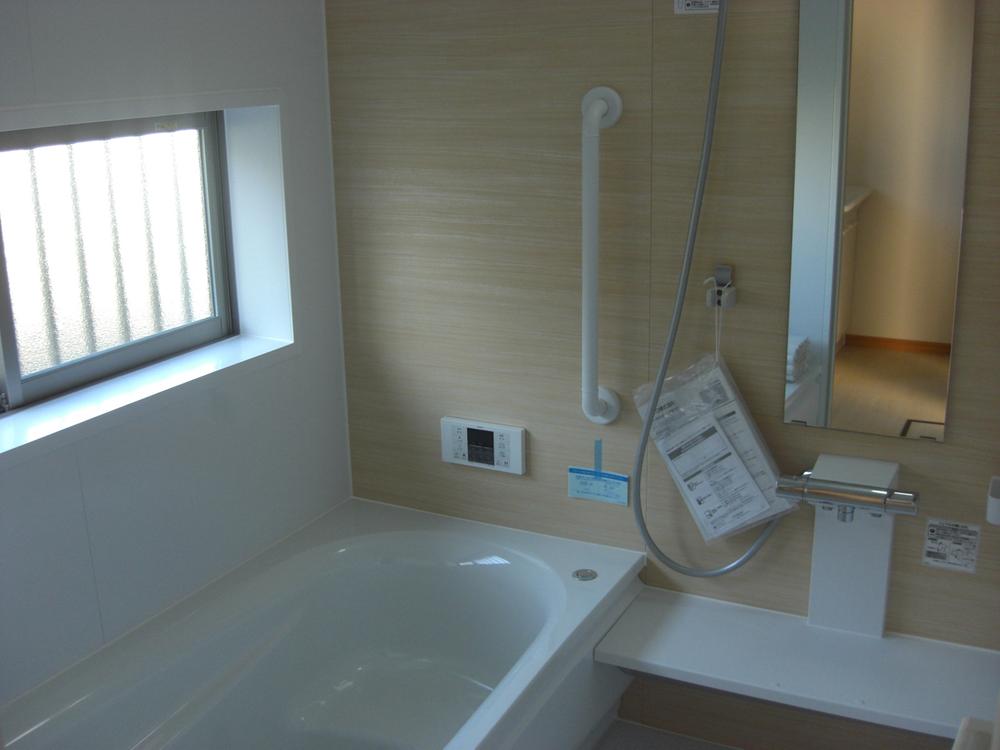 Indoor (12 May 2013) Shooting
室内(2013年12月)撮影
Kitchenキッチン 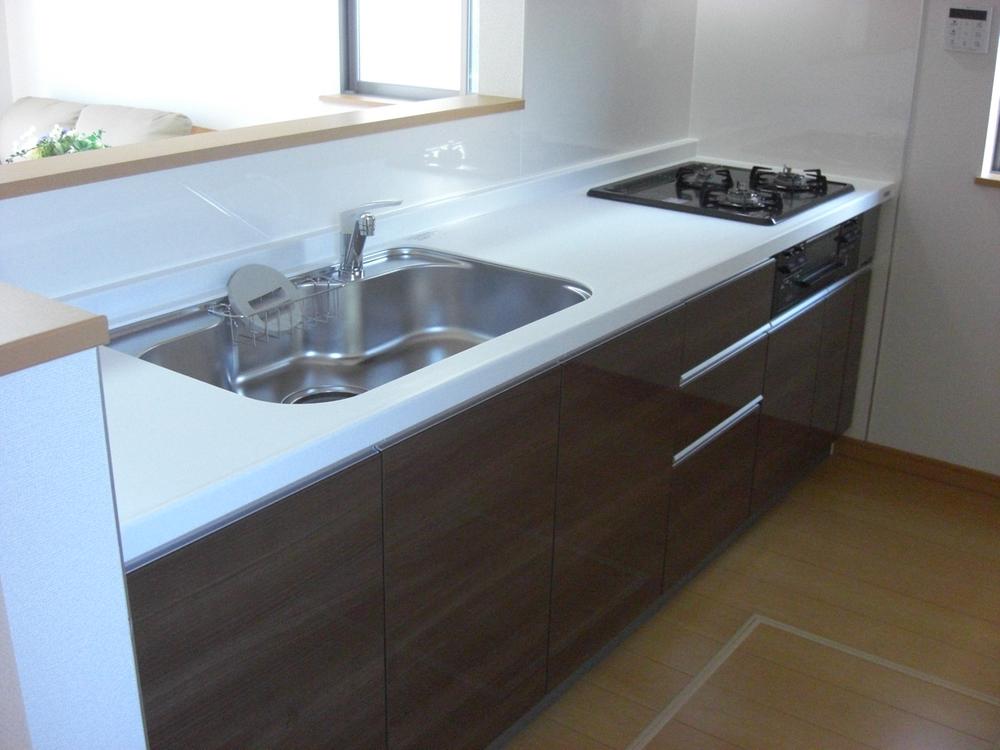 Indoor (12 May 2013) Shooting
室内(2013年12月)撮影
Construction ・ Construction method ・ specification構造・工法・仕様 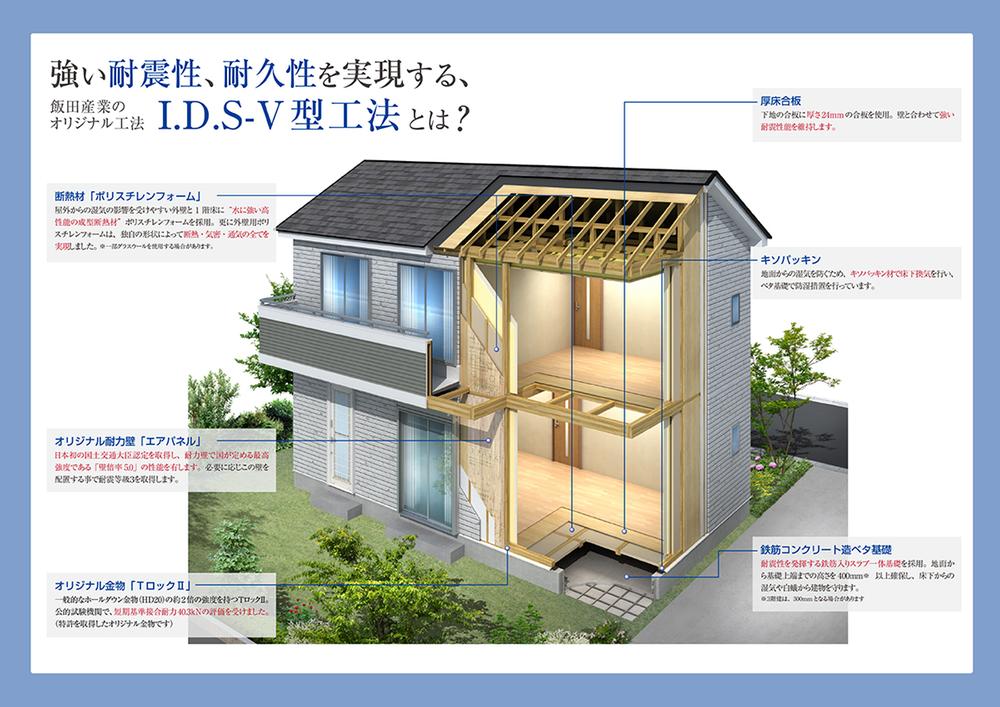 IDS method of Idasangyo
飯田産業のIDS工法
Supermarketスーパー 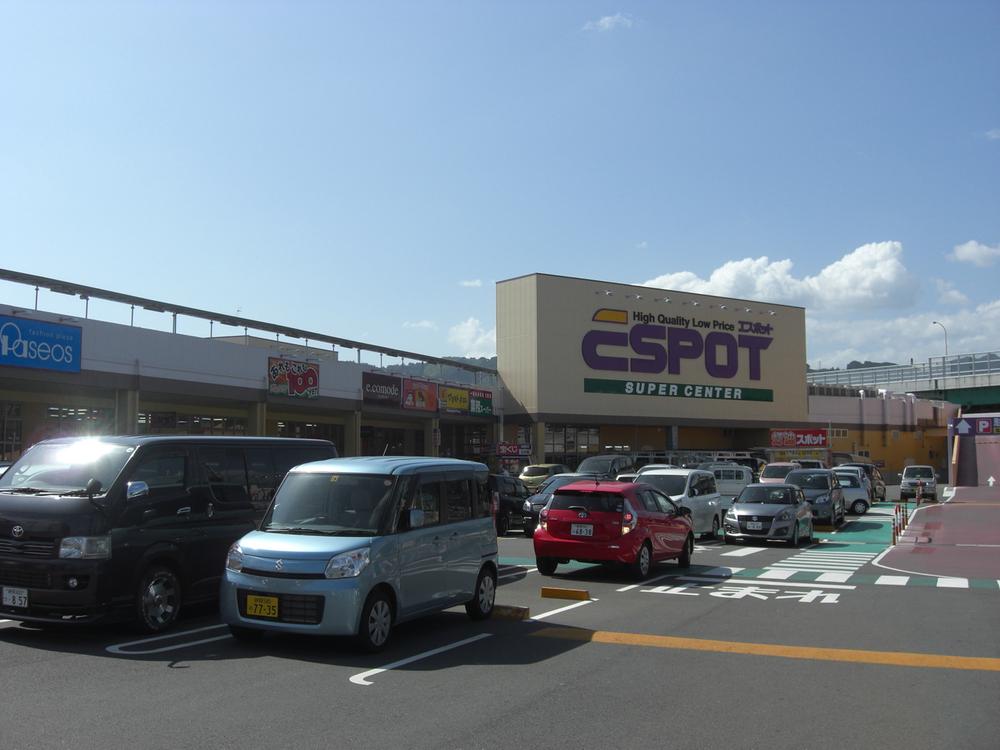 1296m to business Supae spot Shimizu Tenno shop
業務スーパーエスポット清水天王店まで1296m
Floor plan間取り図 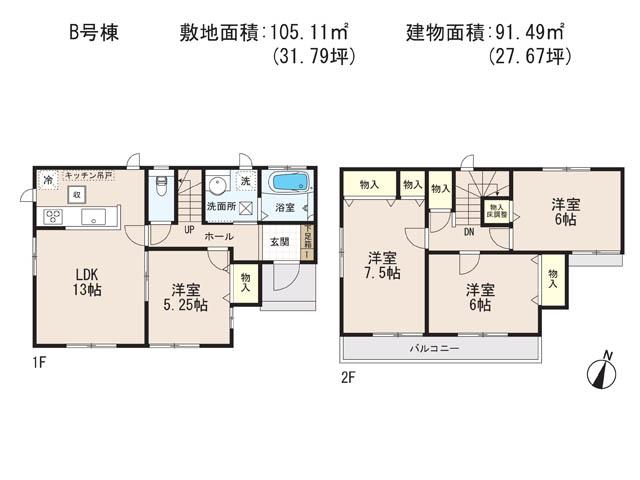 (B Building), Price 20.8 million yen, 4LDK, Land area 105.11 sq m , Building area 91.49 sq m
(B号棟)、価格2080万円、4LDK、土地面積105.11m2、建物面積91.49m2
Construction ・ Construction method ・ specification構造・工法・仕様 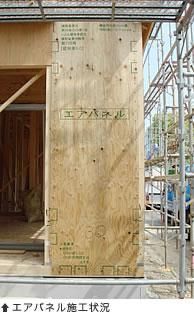 Wall magnification 5 times the bearing wall
壁倍率5倍の耐力壁
Drug storeドラッグストア 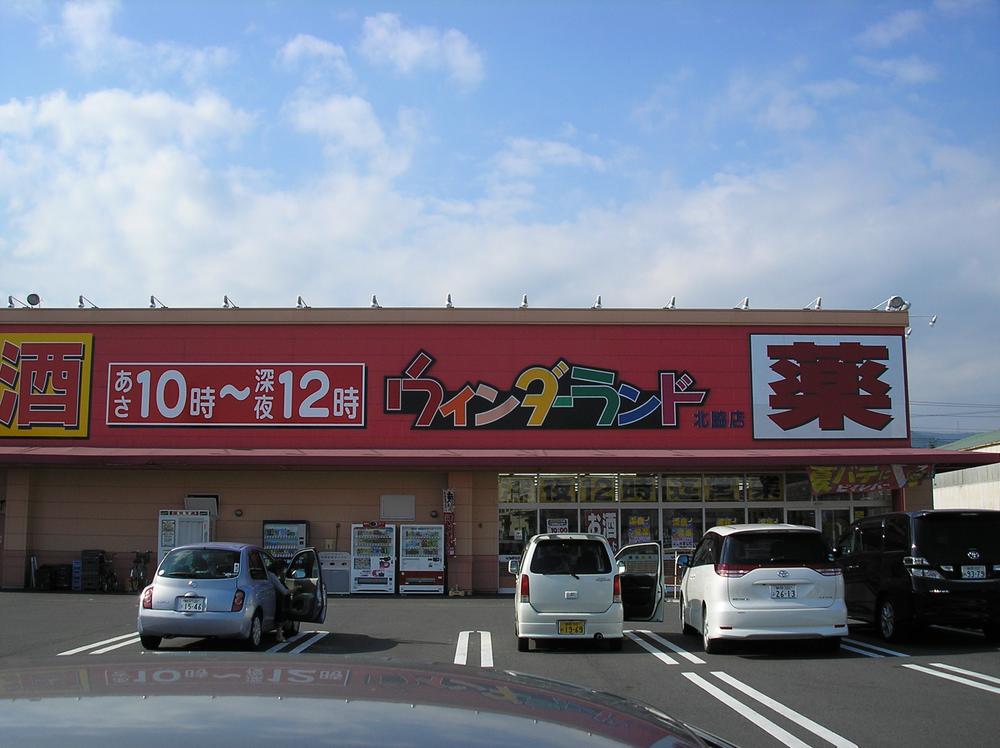 831m until Wynn Zehnder land Kitawaki shop
ウインダーランド北脇店まで831m
Floor plan間取り図 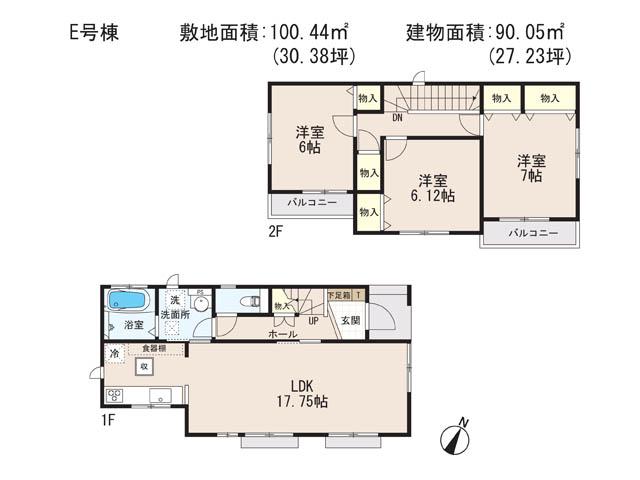 (E Building), Price 18,800,000 yen, 4LDK, Land area 100.44 sq m , Building area 90.05 sq m
(E号棟)、価格1880万円、4LDK、土地面積100.44m2、建物面積90.05m2
Construction ・ Construction method ・ specification構造・工法・仕様 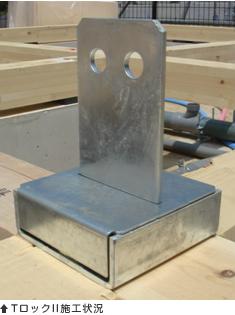 Pillar does not remove easily than the Hall-down hardware
ホールダウン金物よりも柱が抜けにくい
Kindergarten ・ Nursery幼稚園・保育園 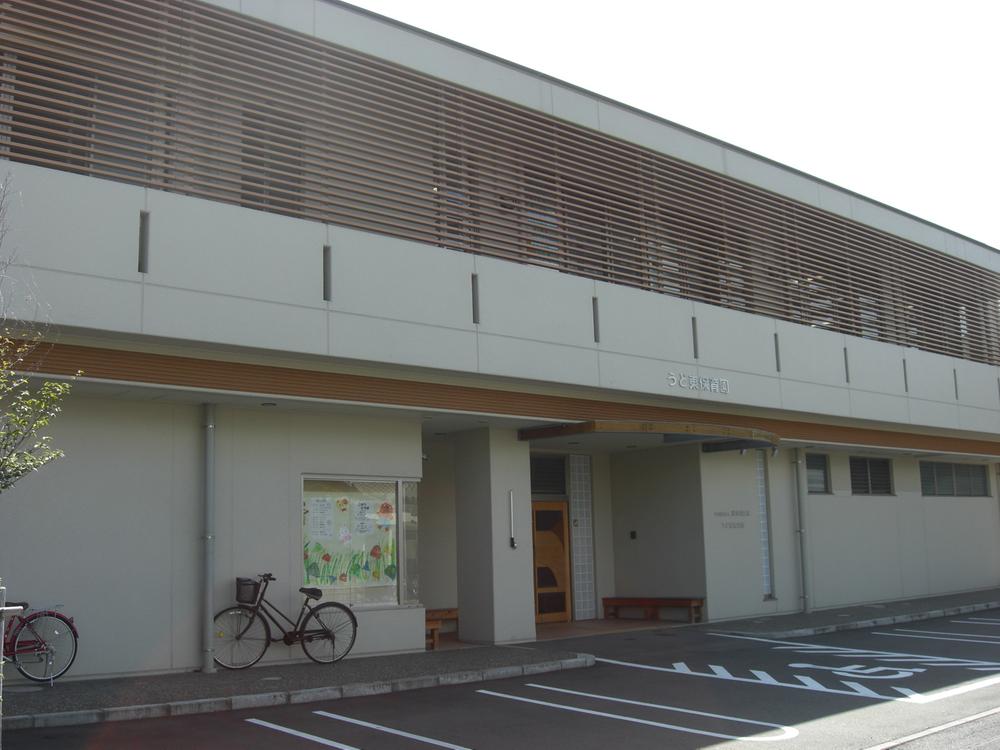 Udo 1110m to the east, nursery school
うど東保育園まで1110m
Floor plan間取り図 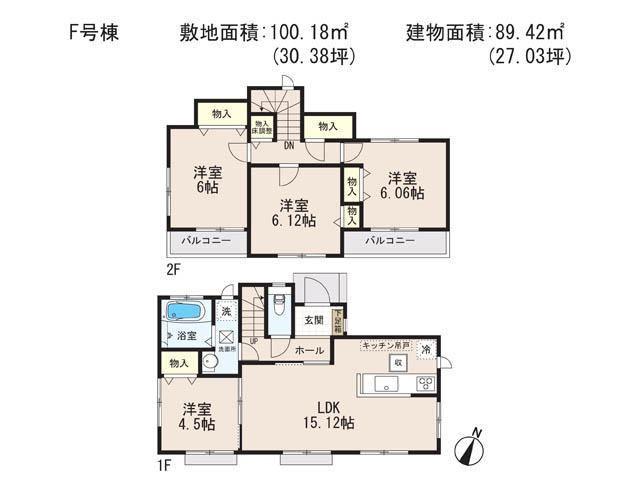 (F Building), Price 19,800,000 yen, 4LDK, Land area 100.18 sq m , Building area 89.42 sq m
(F号棟)、価格1980万円、4LDK、土地面積100.18m2、建物面積89.42m2
Construction ・ Construction method ・ specification構造・工法・仕様 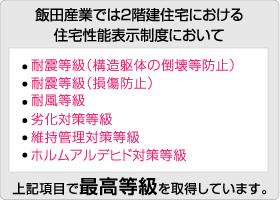 Highest grade obtained in the six major items
主要6項目で最高等級取得
Home centerホームセンター 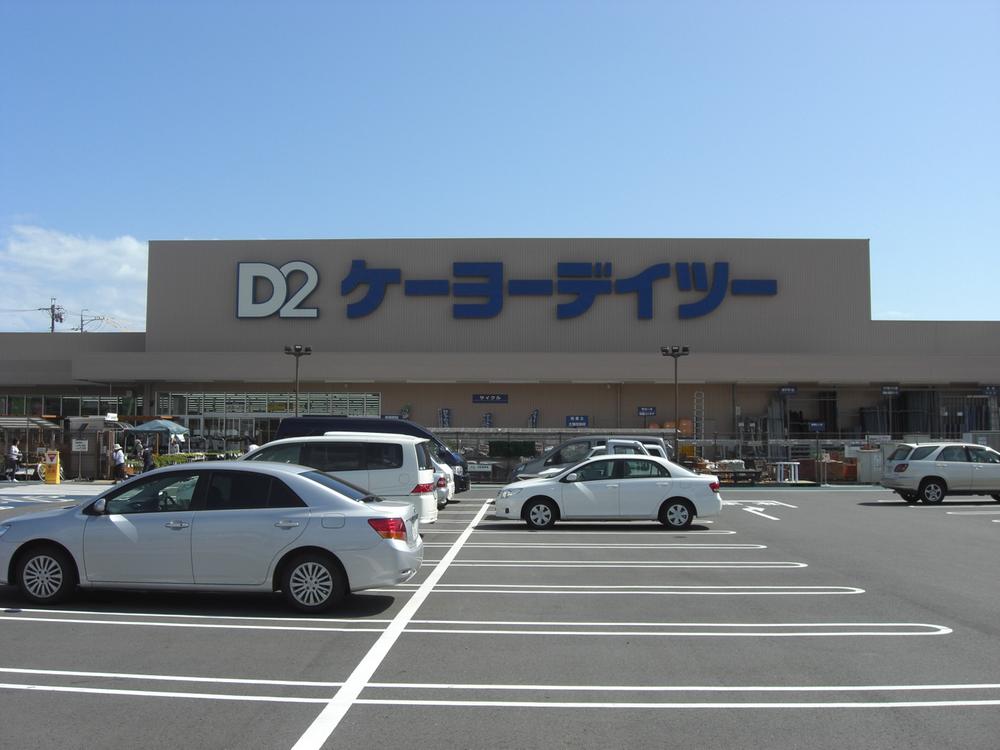 Keiyo Deitsu 986m to Shimizu shop
ケーヨーデイツー清水店まで986m
Floor plan間取り図 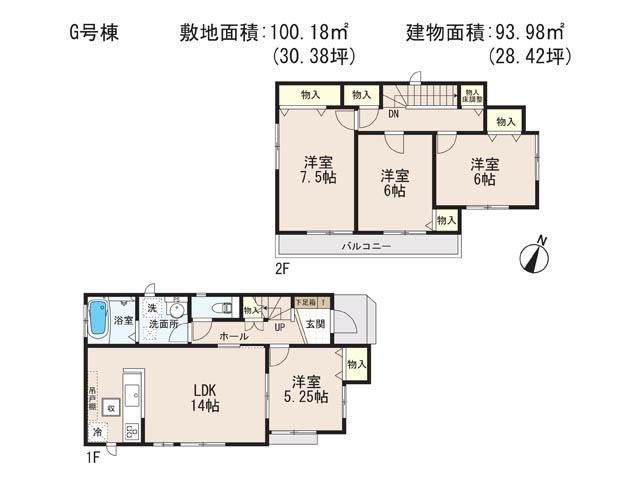 (G Building), Price 21,800,000 yen, 4LDK, Land area 100.18 sq m , Building area 93.98 sq m
(G号棟)、価格2180万円、4LDK、土地面積100.18m2、建物面積93.98m2
Construction ・ Construction method ・ specification構造・工法・仕様 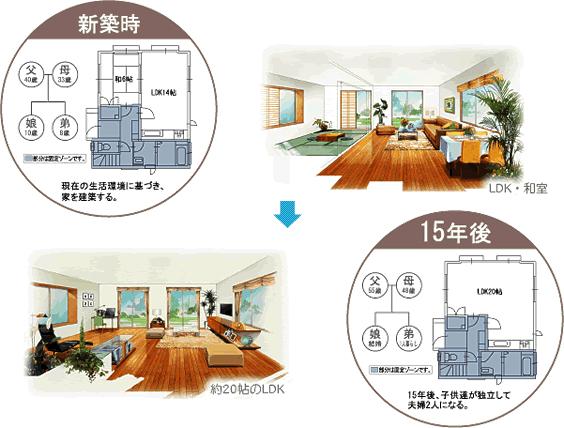 According to the family structure allows for freedom of floor plan
家族構成に合わせて間取りの自由を可能にします
Shopping centreショッピングセンター 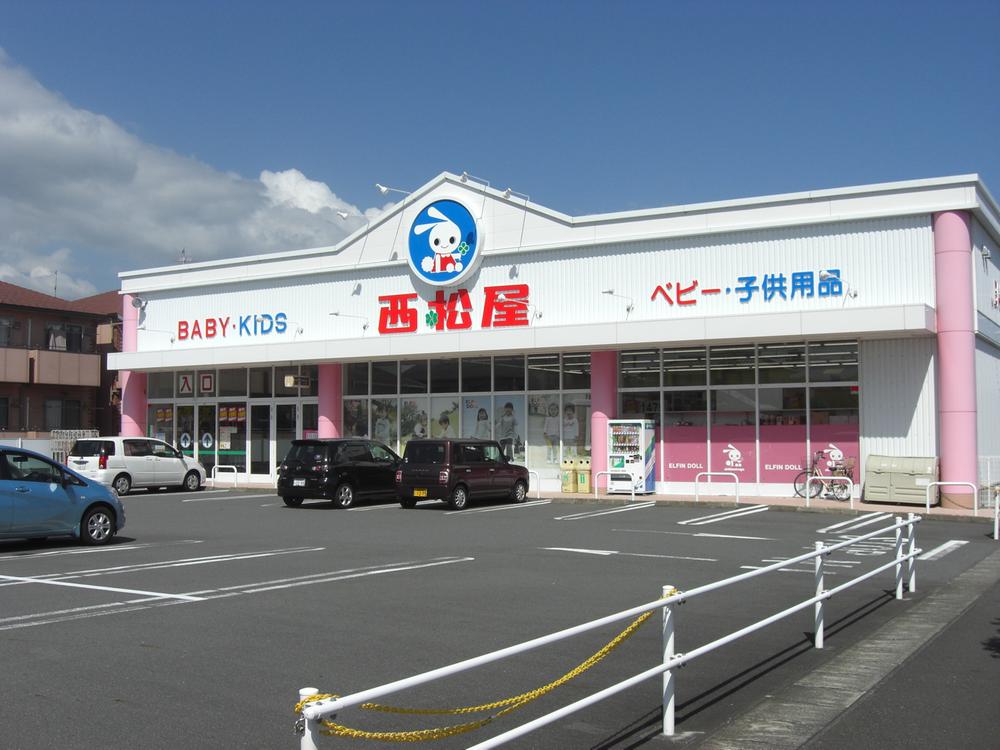 982m until Nishimatsuya Shizuoka Shimizu shop
西松屋静岡清水店まで982m
Location
|






















