New Homes » Tokai » Shizuoka Prefecture » Shimizu-ku
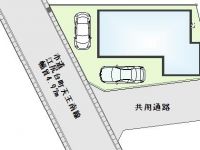 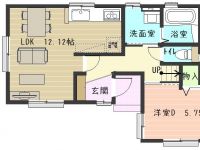
| | Shizuoka City, Shimizu-ku, 静岡県静岡市清水区 |
| JR Tokaido Line "Shimizu" walk 25 minutes JR東海道本線「清水」歩25分 |
Features pickup 特徴ピックアップ | | Solar power system / Parking two Allowed / Bathroom Dryer / Wide balcony / Toilet 2 places / 2-story / TV with bathroom 太陽光発電システム /駐車2台可 /浴室乾燥機 /ワイドバルコニー /トイレ2ヶ所 /2階建 /TV付浴室 | Price 価格 | | 25,700,000 yen 2570万円 | Floor plan 間取り | | 4LDK 4LDK | Units sold 販売戸数 | | 1 units 1戸 | Land area 土地面積 | | 106.03 sq m 106.03m2 | Building area 建物面積 | | 92.11 sq m 92.11m2 | Driveway burden-road 私道負担・道路 | | Nothing 無 | Completion date 完成時期(築年月) | | June 2013 2013年6月 | Address 住所 | | Shizuoka City, Shimizu-ku, Takahashi 4 静岡県静岡市清水区高橋4 | Traffic 交通 | | JR Tokaido Line "Shimizu" walk 25 minutes
Shizuoka Railway Shizuoka-Shimizu Line "Irieoka" walk 24 minutes
Shizuoka Railway Shizuoka-Shimizu Line "Sakurabashi" walk 25 minutes JR東海道本線「清水」歩25分
静岡鉄道静岡清水線「入江岡」歩24分
静岡鉄道静岡清水線「桜橋」歩25分
| Person in charge 担当者より | | [Regarding this property.] It is solar income housing! ! 【この物件について】ソーラー収入住宅です!! | Contact お問い合せ先 | | TEL: 054-251-5051 Please inquire as "saw SUUMO (Sumo)" TEL:054-251-5051「SUUMO(スーモ)を見た」と問い合わせください | Building coverage, floor area ratio 建ぺい率・容積率 | | 60% ・ 199 percent 60%・199% | Time residents 入居時期 | | Consultation 相談 | Land of the right form 土地の権利形態 | | Ownership 所有権 | Structure and method of construction 構造・工法 | | Wooden 2-story (framing method) 木造2階建(軸組工法) | Other limitations その他制限事項 | | Height district 高度地区 | Overview and notices その他概要・特記事項 | | Building confirmation number: No. H24 confirmation architecture populated No. 15400, Parking: car space 建築確認番号:第H24確認建築住ま15400号、駐車場:カースペース | Company profile 会社概要 | | <Mediation> Shizuoka Governor (14) No. 000973 (Ltd.) Chiyoda construction Yubinbango420-0867 Shizuoka City, Aoi-ku, Baba-cho 80-1 <仲介>静岡県知事(14)第000973号(株)千代田建設〒420-0867 静岡県静岡市葵区馬場町80-1 |
Floor plan間取り図 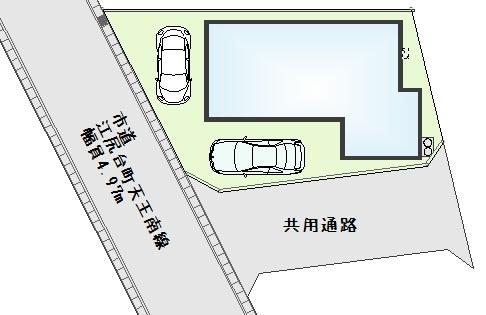 25,700,000 yen, 4LDK, Land area 106.03 sq m , Is a floor plan of the building area 92.11 sq m car park!
2570万円、4LDK、土地面積106.03m2、建物面積92.11m2 駐車場の間取りです!
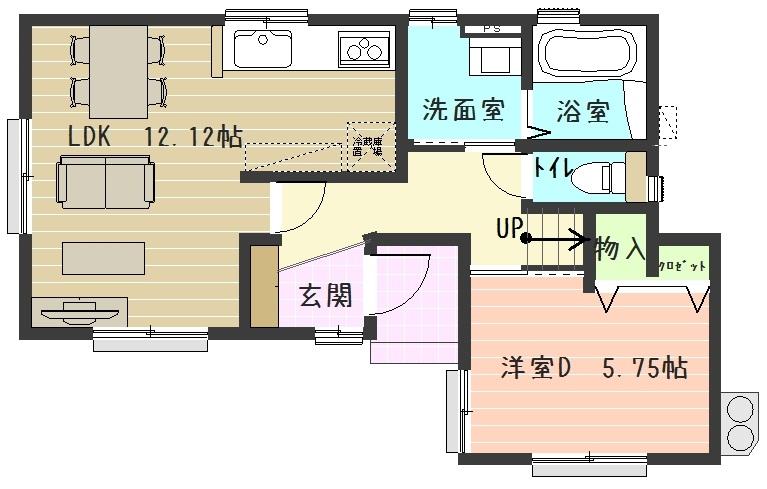 25,700,000 yen, 4LDK, Land area 106.03 sq m , It is a building area of 92.11 sq m 1F Floor!
2570万円、4LDK、土地面積106.03m2、建物面積92.11m2 1F間取りです!
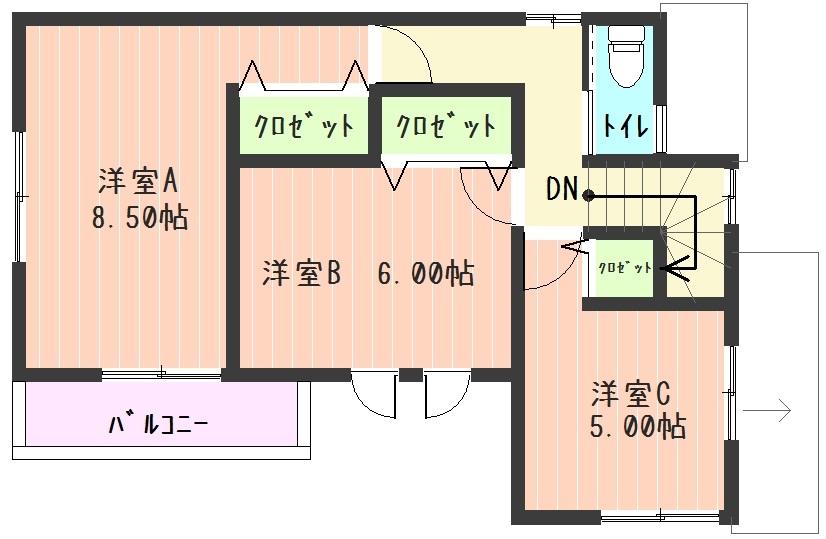 25,700,000 yen, 4LDK, Land area 106.03 sq m , It is a building area of 92.11 sq m 2F Floor!
2570万円、4LDK、土地面積106.03m2、建物面積92.11m2 2F間取りです!
Local appearance photo現地外観写真 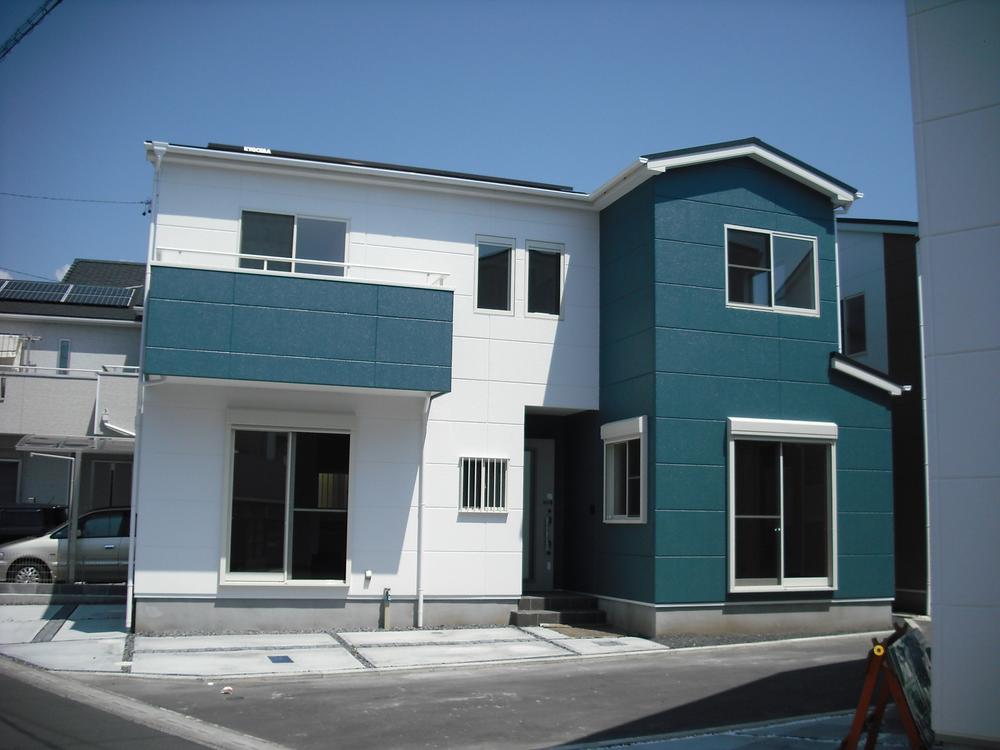 Local (August 2013) Shooting
現地(2013年8月)撮影
Livingリビング 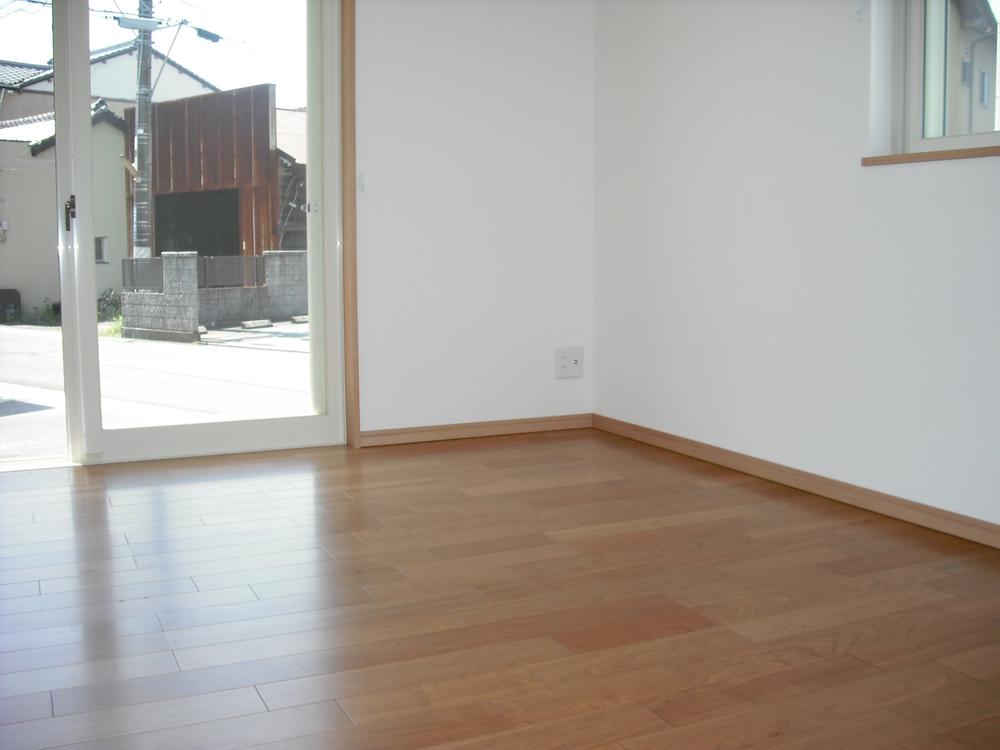 Room (August 2013) Shooting
室内(2013年8月)撮影
Kitchenキッチン 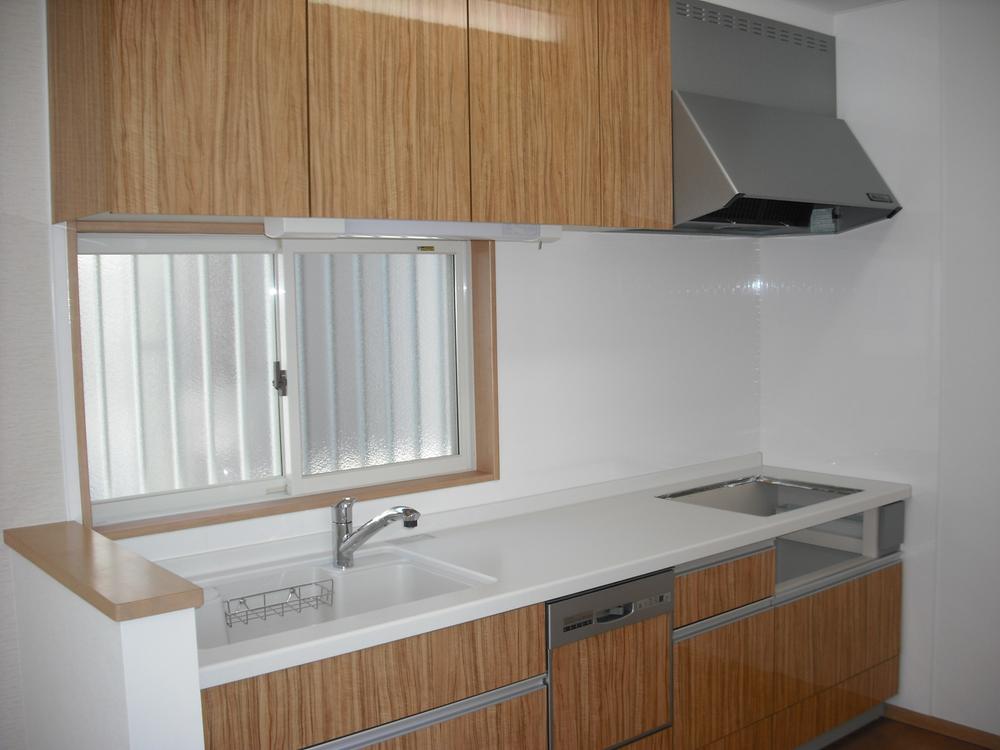 Room (August 2013) Shooting
室内(2013年8月)撮影
Wash basin, toilet洗面台・洗面所 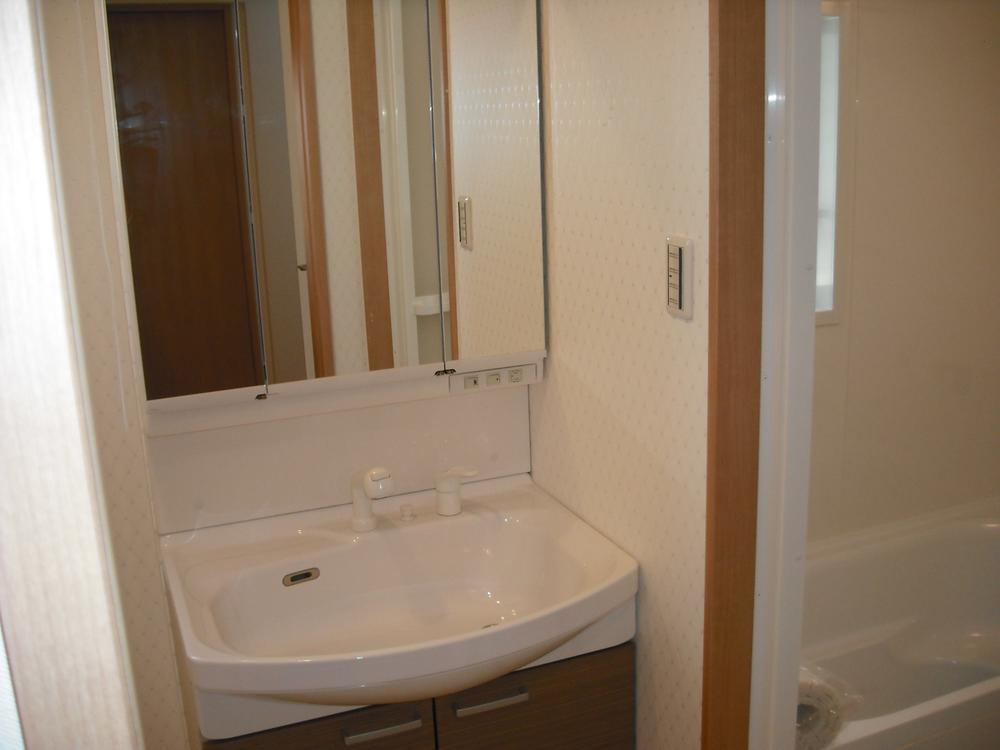 Room (August 2013) Shooting
室内(2013年8月)撮影
Bathroom浴室 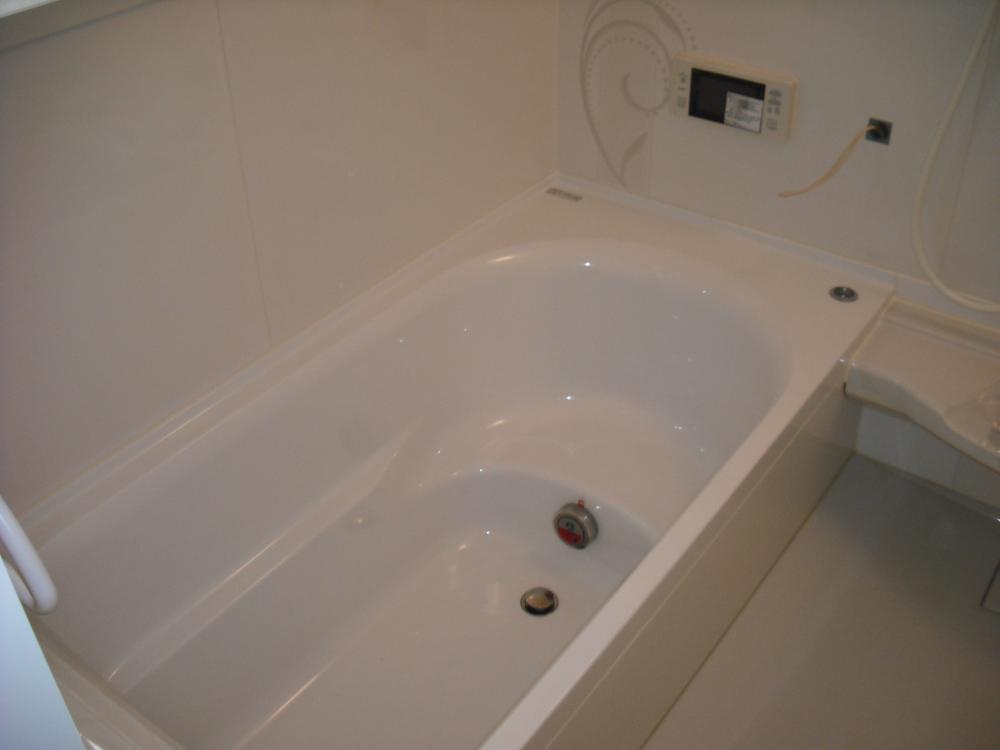 Room (August 2013) Shooting
室内(2013年8月)撮影
Toiletトイレ 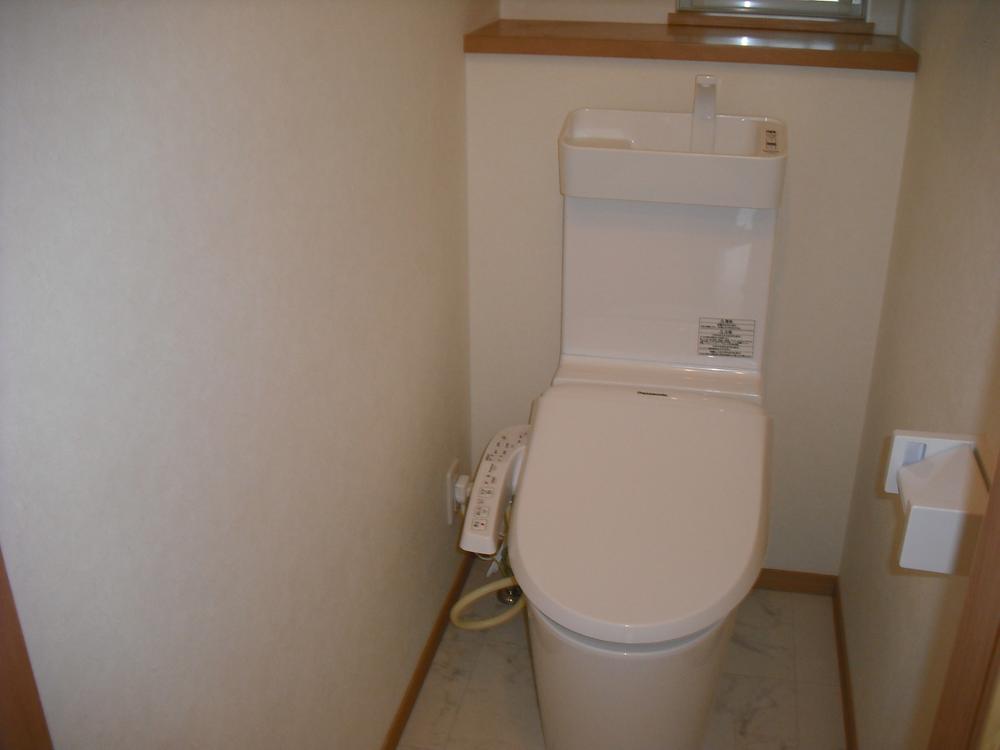 Room (August 2013) Shooting
室内(2013年8月)撮影
Receipt収納 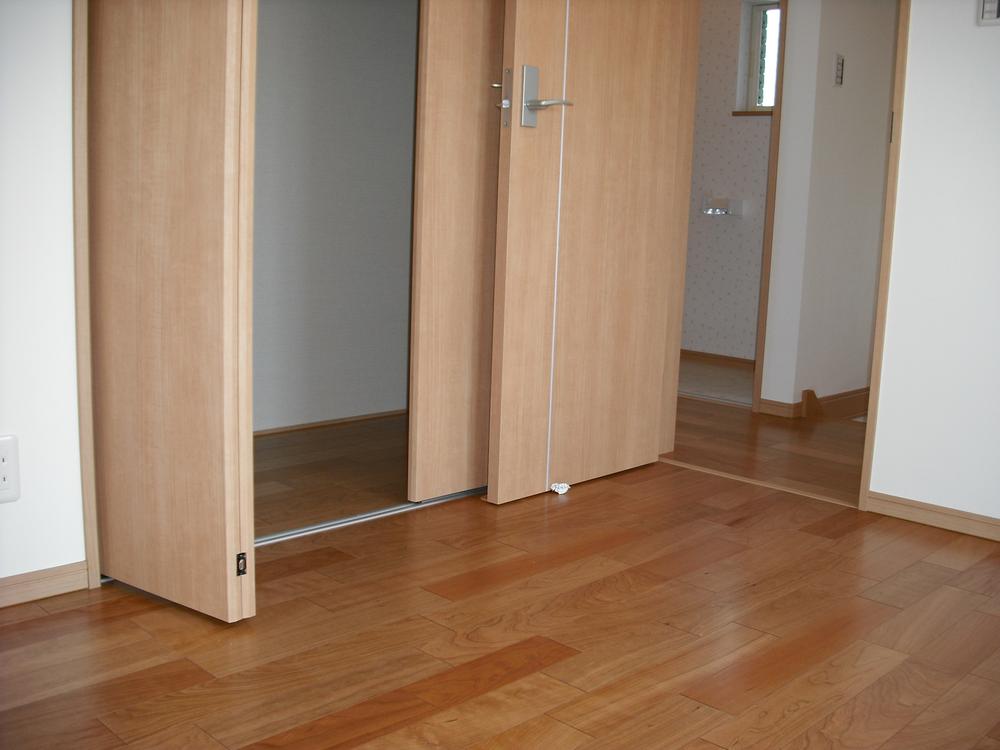 Room (August 2013) Shooting
室内(2013年8月)撮影
Non-living roomリビング以外の居室 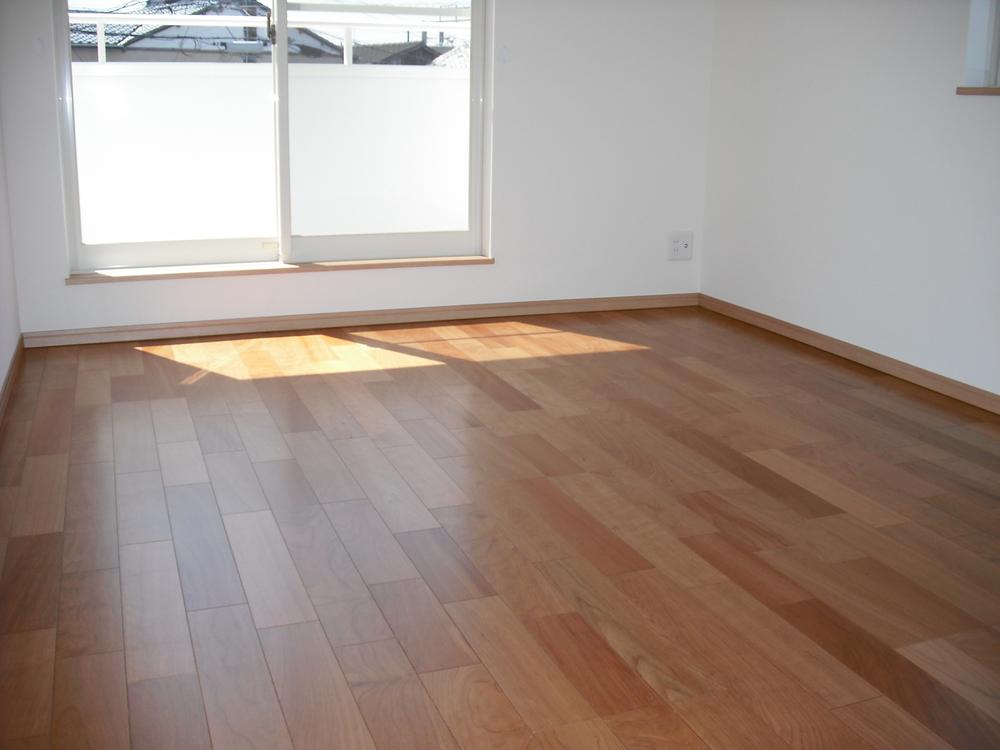 Room (August 2013) Shooting
室内(2013年8月)撮影
Toiletトイレ 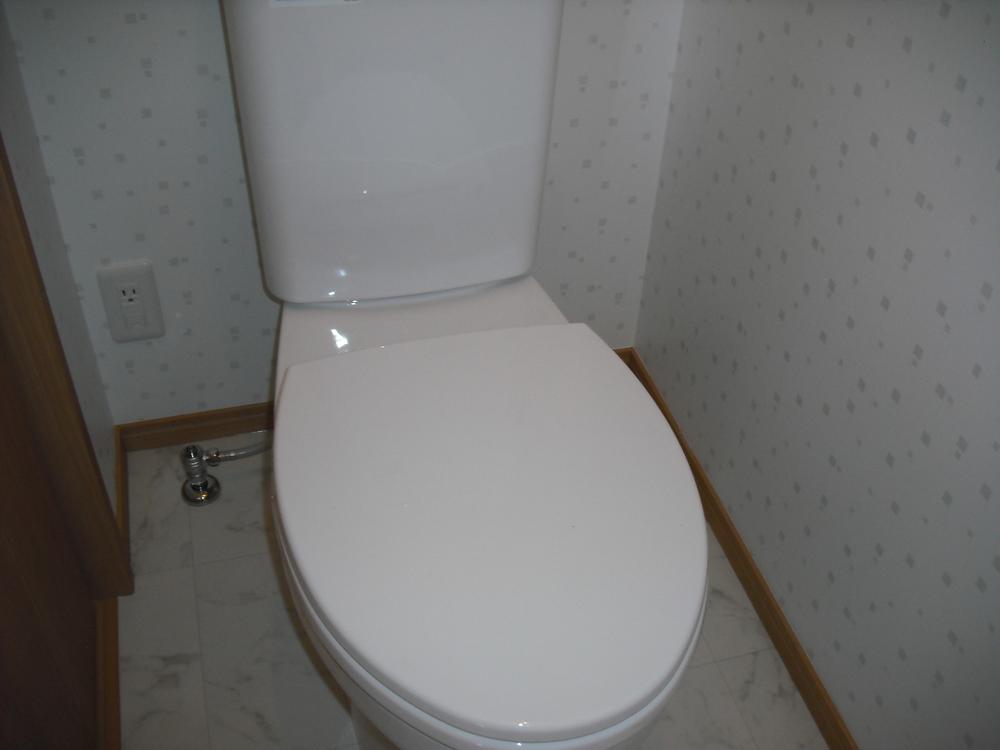 Room (August 2013) Shooting
室内(2013年8月)撮影
Balconyバルコニー 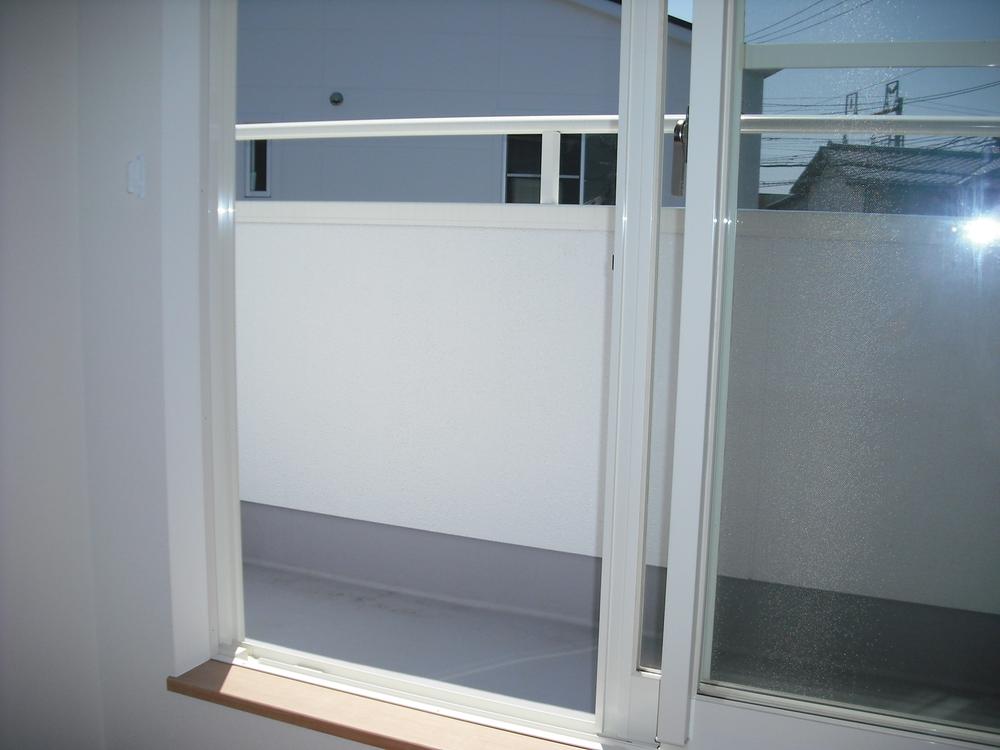 Local (August 2013) Shooting
現地(2013年8月)撮影
Location
|














