New Homes » Tokai » Shizuoka Prefecture » Shimizu-ku
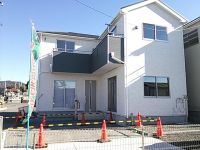 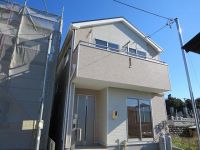
| | Shizuoka City, Shimizu-ku, 静岡県静岡市清水区 |
| ShizuTetsu just line "original Nishikubo" walk 4 minutes しずてつジャストライン「元西久保」歩4分 |
| Completion is property ShizuKiyoshi bypass nearby convenient transportation! ! Convenient shopping at a convenience store very close! ! 完成物件です静清バイパス近くで交通至便!!コンビニすぐ近くで買い物便利!! |
| It is wood point possible housing For more information, please contact us! ! 木材ポイント可能住宅です詳しくはぜひお問い合わせください!! |
Features pickup 特徴ピックアップ | | Parking two Allowed / System kitchen / Bathroom Dryer / All room storage / Washbasin with shower / Face-to-face kitchen / Wide balcony / Toilet 2 places / Bathroom 1 tsubo or more / 2-story / Double-glazing / Warm water washing toilet seat / Underfloor Storage / The window in the bathroom / TV monitor interphone / Water filter / All rooms are two-sided lighting 駐車2台可 /システムキッチン /浴室乾燥機 /全居室収納 /シャワー付洗面台 /対面式キッチン /ワイドバルコニー /トイレ2ヶ所 /浴室1坪以上 /2階建 /複層ガラス /温水洗浄便座 /床下収納 /浴室に窓 /TVモニタ付インターホン /浄水器 /全室2面採光 | Event information イベント情報 | | Local sales meetings (please visitors to direct local) schedule / Every Saturday, Sunday and public holidays time / 10:00 ~ 16:00 every Sat. ・ Day ・ Congratulation local sales meeting held in! ! We look forward to offer a gift to customers who your visit. Please join us feel free to! ! 現地販売会(直接現地へご来場ください)日程/毎週土日祝時間/10:00 ~ 16:00毎週土・日・祝現地販売会開催中!!ご来場いただいたお客様にプレゼントをご用意してお待ちしております。お気軽にお越しください!! | Price 価格 | | 18,800,000 yen ~ 21,800,000 yen 1880万円 ~ 2180万円 | Floor plan 間取り | | 3LDK + S (storeroom) ~ 4LDK 3LDK+S(納戸) ~ 4LDK | Units sold 販売戸数 | | 2 units 2戸 | Total units 総戸数 | | 2 units 2戸 | Land area 土地面積 | | 110.09 sq m ~ 127.62 sq m (33.30 tsubo ~ 38.60 tsubo) (measured) 110.09m2 ~ 127.62m2(33.30坪 ~ 38.60坪)(実測) | Building area 建物面積 | | 94.77 sq m ~ 97.69 sq m (28.66 tsubo ~ 29.55 tsubo) (measured) 94.77m2 ~ 97.69m2(28.66坪 ~ 29.55坪)(実測) | Completion date 完成時期(築年月) | | 2013 in late November 2013年11月下旬 | Address 住所 | | Shizuoka City, Shimizu-ku, Nishikubo 静岡県静岡市清水区西久保 | Traffic 交通 | | ShizuTetsu just line "original Nishikubo" walk 4 minutes しずてつジャストライン「元西久保」歩4分 | Related links 関連リンク | | [Related Sites of this company] 【この会社の関連サイト】 | Contact お問い合せ先 | | TEL: 0800-603-7779 [Toll free] mobile phone ・ Also available from PHS
Caller ID is not notified
Please contact the "saw SUUMO (Sumo)"
If it does not lead, If the real estate company TEL:0800-603-7779【通話料無料】携帯電話・PHSからもご利用いただけます
発信者番号は通知されません
「SUUMO(スーモ)を見た」と問い合わせください
つながらない方、不動産会社の方は
| Building coverage, floor area ratio 建ぺい率・容積率 | | Kenpei rate: 60%, Volume ratio: 200% 建ペい率:60%、容積率:200% | Time residents 入居時期 | | Consultation 相談 | Land of the right form 土地の権利形態 | | Ownership 所有権 | Structure and method of construction 構造・工法 | | Wooden 木造 | Use district 用途地域 | | One dwelling 1種住居 | Land category 地目 | | Residential land 宅地 | Overview and notices その他概要・特記事項 | | Building confirmation number: first H25SHC114418 114419 建築確認番号:第H25SHC114418 114419 | Company profile 会社概要 | | <Mediation> Shizuoka Governor (2) No. 012603 (Corporation), Shizuoka Prefecture Building Lots and Buildings Transaction Business Association Tokai Real Estate Fair Trade Council member (Ltd.) Domidorikai real estate section Yubinbango424-0114 Shizuoka City, Shimizu-ku, Ihara-cho, 544-10 <仲介>静岡県知事(2)第012603号(公社)静岡県宅地建物取引業協会会員 東海不動産公正取引協議会加盟(株)土緑会不動産部〒424-0114 静岡県静岡市清水区庵原町544-10 |
Local appearance photo現地外観写真 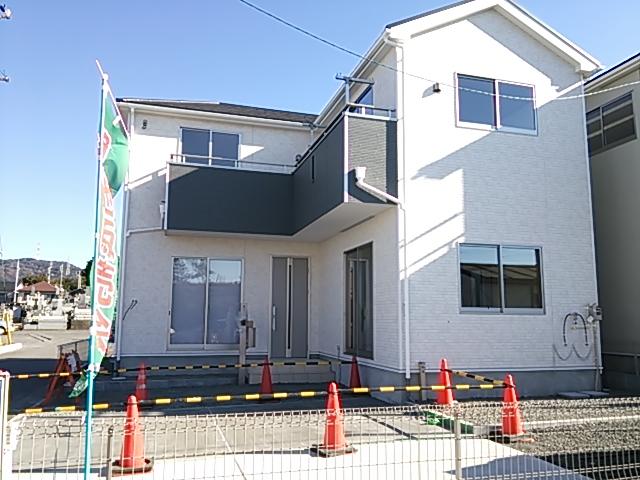 1 Building Exterior Photos
1号棟外観写真
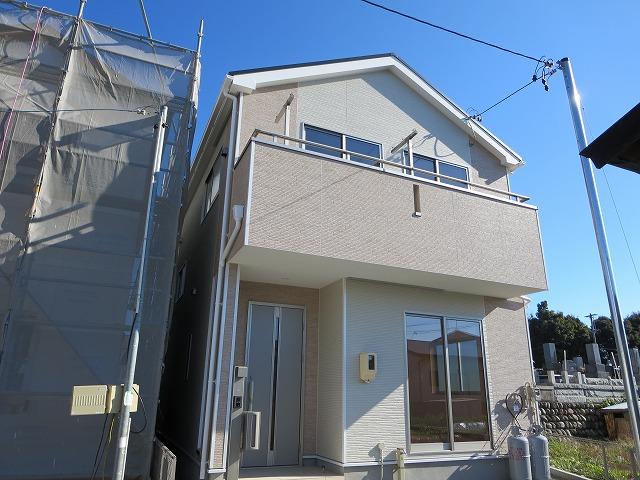 2 Building Exterior Photos
2号棟外観写真
Local photos, including front road前面道路含む現地写真 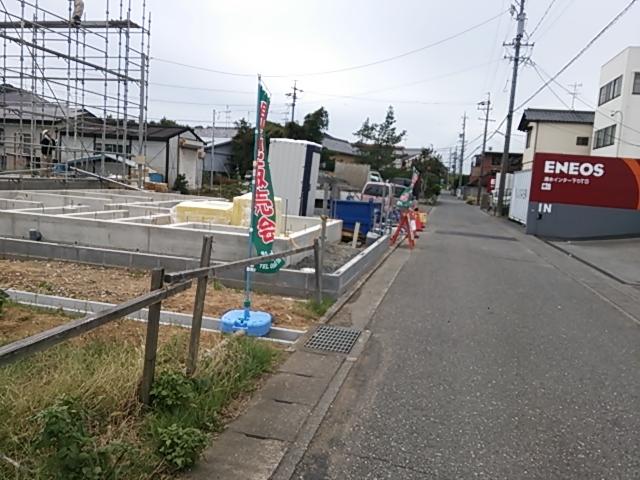 Local Photos
現地写真
Floor plan間取り図 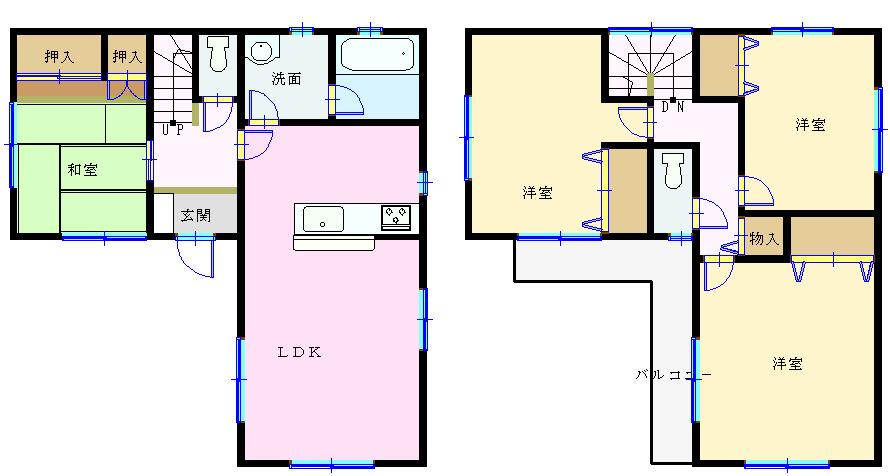 (1 Building), Price 21,800,000 yen, 3LDK+S, Land area 110.09 sq m , Building area 97.6 sq m
(1号棟)、価格2180万円、3LDK+S、土地面積110.09m2、建物面積97.6m2
Same specifications photos (living)同仕様写真(リビング) 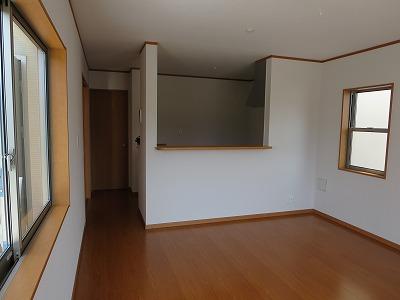 Living in the same specification
同仕様のリビング
Same specifications photo (bathroom)同仕様写真(浴室) 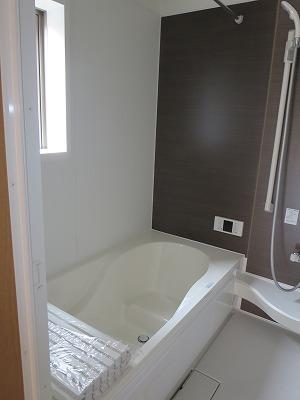 Bathroom of the same specification
同仕様の浴室
Same specifications photo (kitchen)同仕様写真(キッチン) 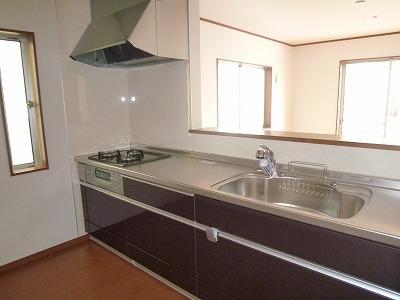 System kitchen of the same specification
同仕様のシステムキッチン
Non-living roomリビング以外の居室 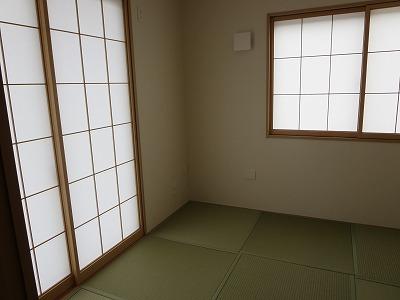 Japanese-style room of the same specification
同仕様の和室
Entrance玄関 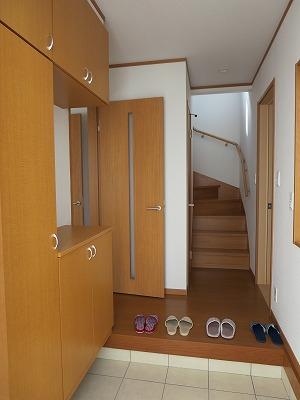 Entrance of the same specification
同仕様の玄関
Receipt収納 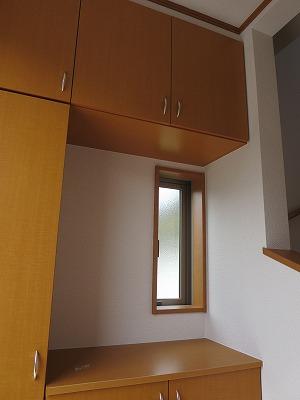 Entrance storage of the same specification
同仕様の玄関収納
Toiletトイレ 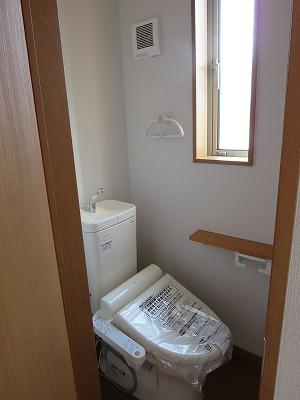 Toilet of the same specification
同仕様のトイレ
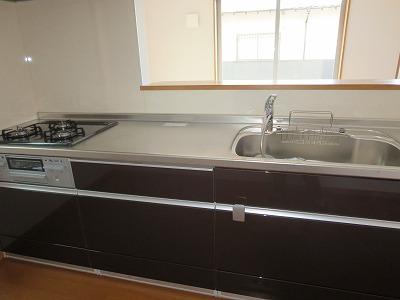 Power generation ・ Hot water equipment
発電・温水設備
Balconyバルコニー 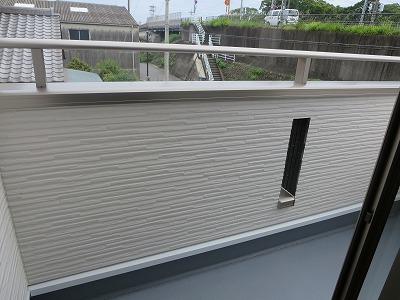 Balcony of the same specification
同仕様のバルコニー
Convenience storeコンビニ 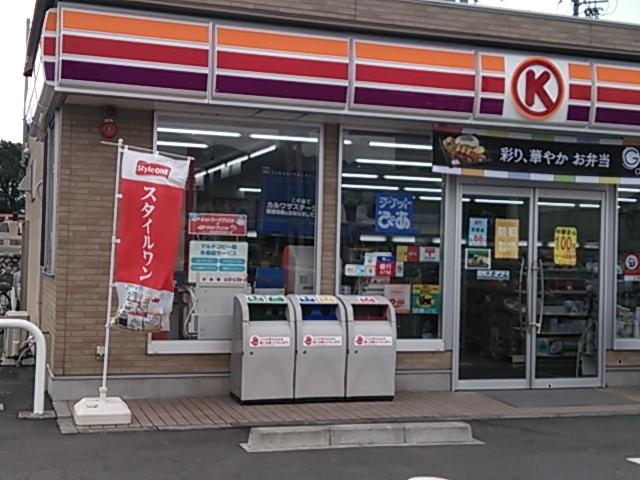 246m to Circle K Shimizu Nishikubo shop
サークルK清水にしくぼ店まで246m
Other introspectionその他内観 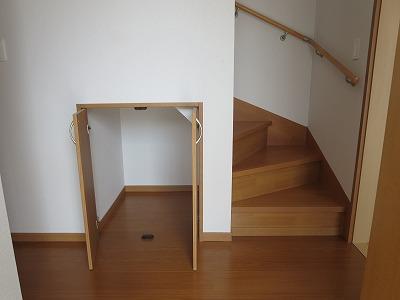 Entrance storage of the same specification
同仕様の玄関収納
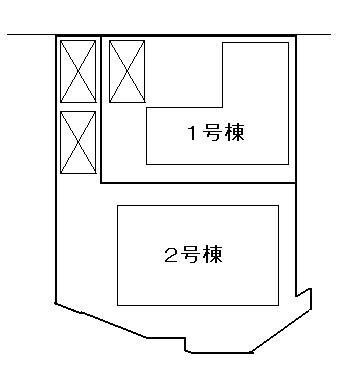 The entire compartment Figure
全体区画図
Floor plan間取り図 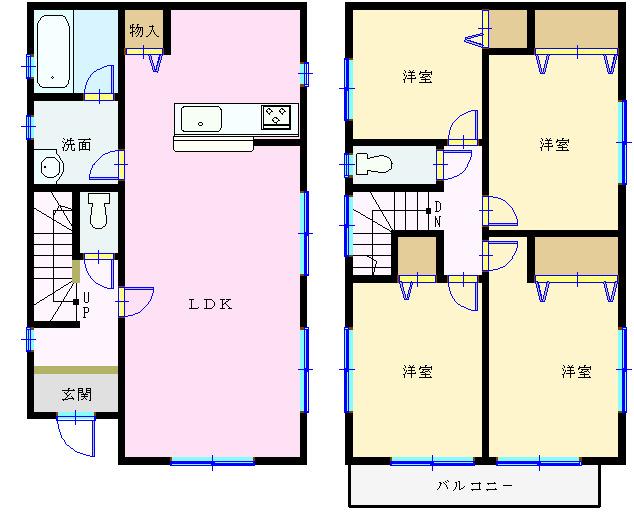 (Building 2), Price 18,800,000 yen, 4LDK, Land area 127.62 sq m , Building area 94.77 sq m
(2号棟)、価格1880万円、4LDK、土地面積127.62m2、建物面積94.77m2
Same specifications photo (kitchen)同仕様写真(キッチン) 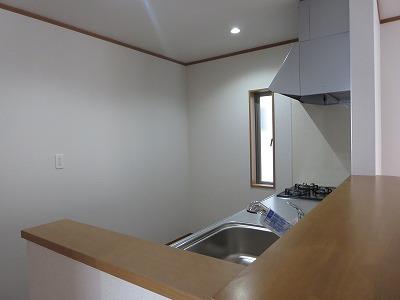 Kitchen of the same specification
同仕様のキッチン
Non-living roomリビング以外の居室 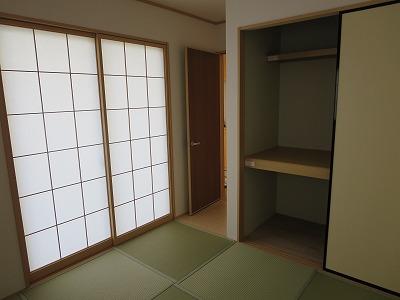 Japanese-style room of the same specification
同仕様の和室
Entrance玄関 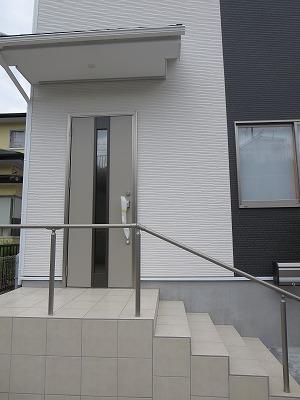 Entrance of the same specification
同仕様の玄関
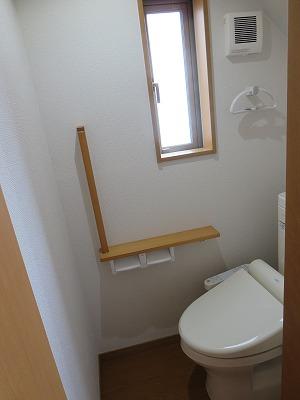 Power generation ・ Hot water equipment
発電・温水設備
Non-living roomリビング以外の居室 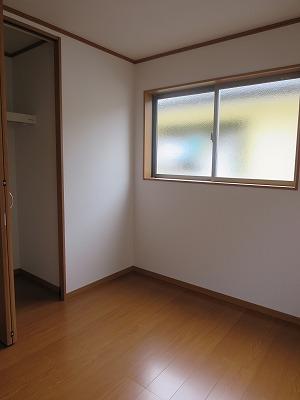 Western-style of the same specification
同仕様の洋室
Other introspectionその他内観 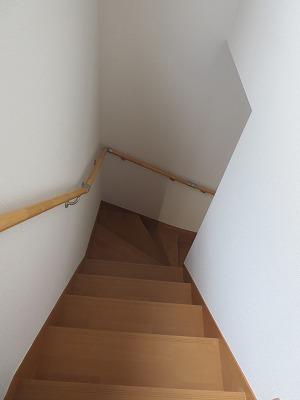 Stairs of the same specification
同仕様の階段
Non-living roomリビング以外の居室 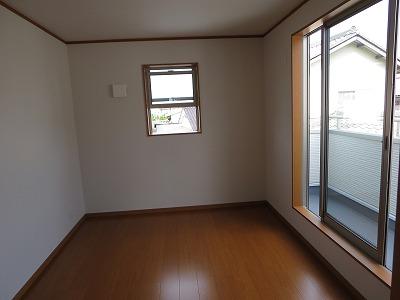 Western-style of the same specification
同仕様の洋室
Balconyバルコニー 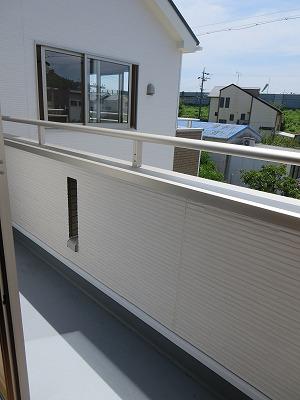 Balcony of the same specification
同仕様のバルコニー
Other introspectionその他内観 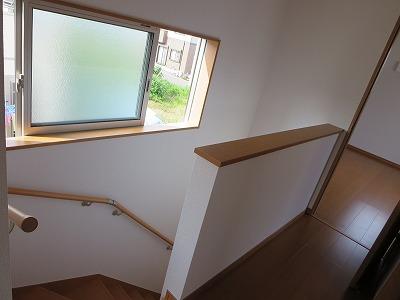 Corridor of the same specifications
同仕様の廊下
Entrance玄関 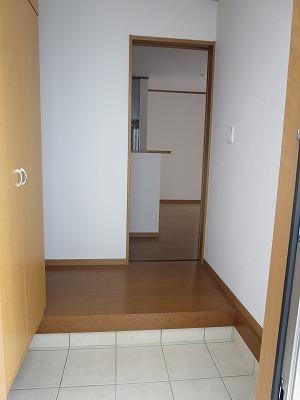 Entrance of the same specification
同仕様の玄関
Location
| 



























