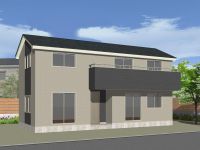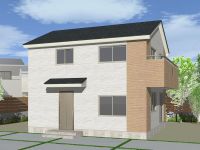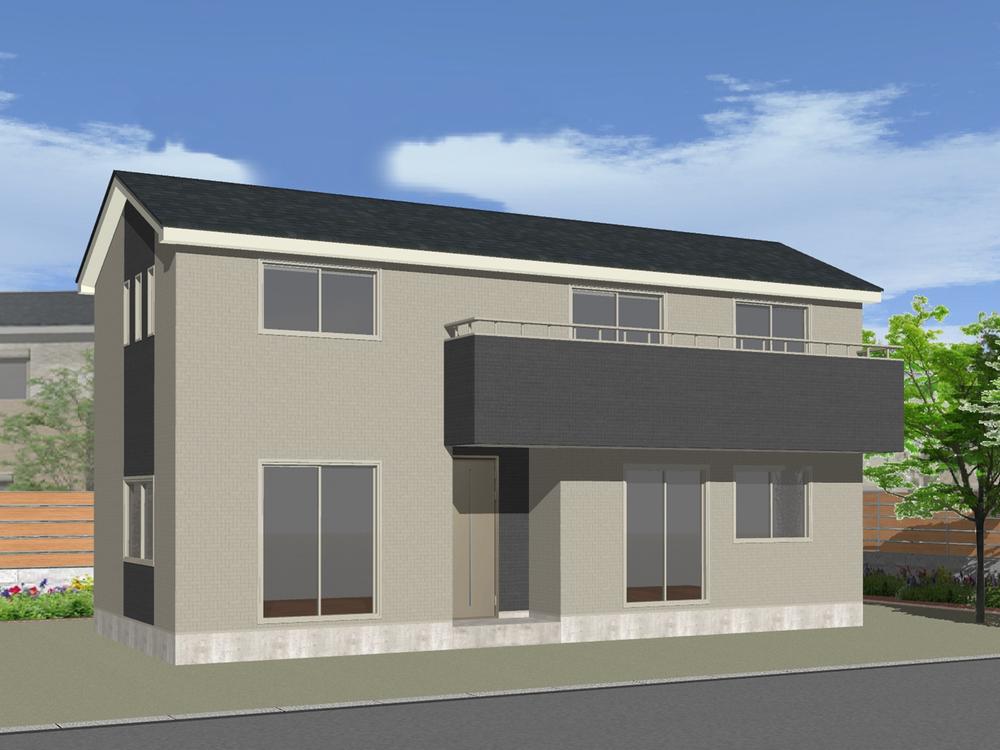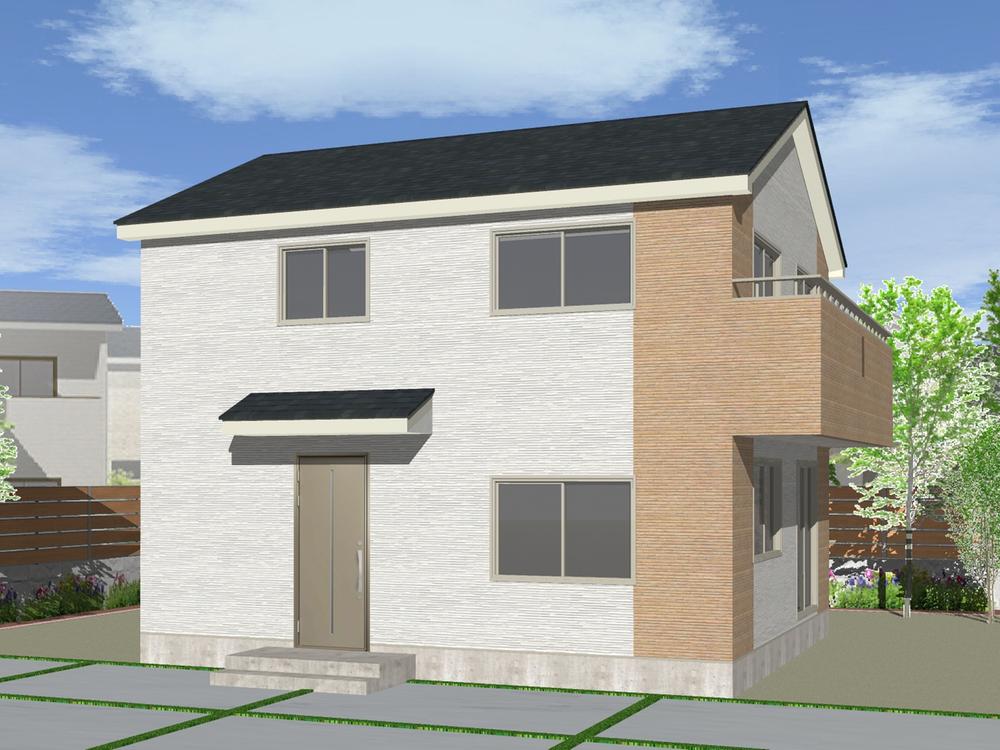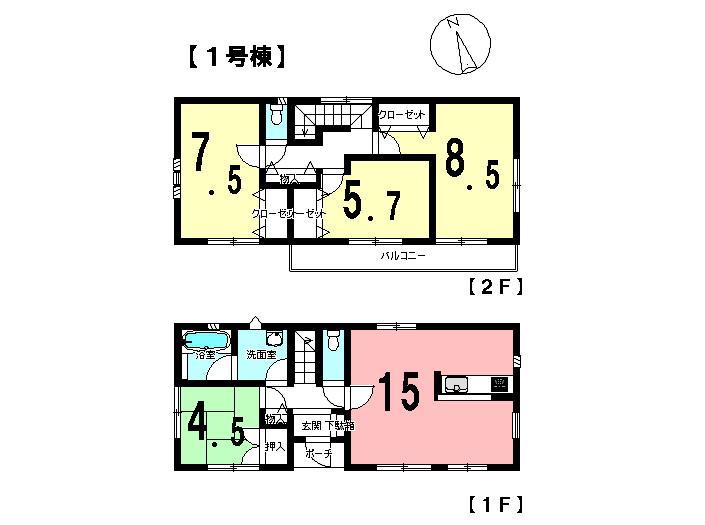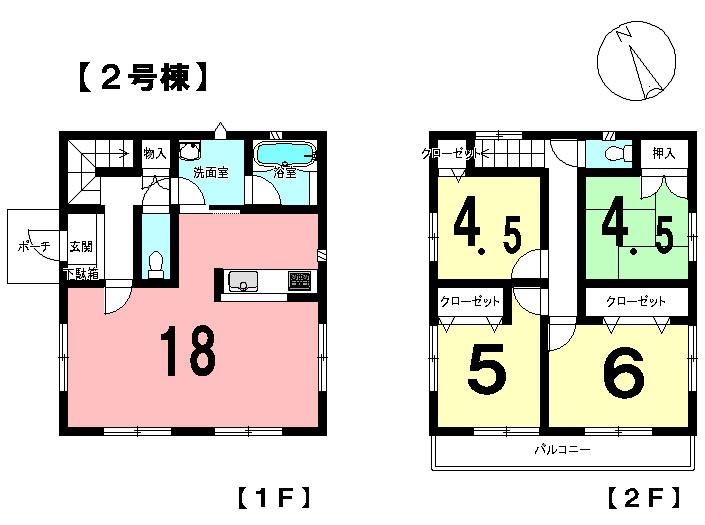|
|
Shizuoka City, Shimizu-ku,
静岡県静岡市清水区
|
|
ShizuTetsu just line "Shimizuhigashi high" walk 1 minute
しずてつジャストライン「清水東高」歩1分
|
|
■ Elementary and junior high schools within walking distance! ■ Is a rich living environment is in place! ■ It is also useful to close commute to Shimizu Station!
■小中学校徒歩圏内!■生活環境が整った立地です!■清水駅にも近く通勤にも便利です!
|
|
■ Elementary and junior high schools within walking distance! ■ Is a rich living environment is in place! ■ It is also useful to close commute to Shimizu Station!
■小中学校徒歩圏内!■生活環境が整った立地です!■清水駅にも近く通勤にも便利です!
|
Features pickup 特徴ピックアップ | | Pre-ground survey / Parking two Allowed / System kitchen / All room storage / Washbasin with shower / Face-to-face kitchen / Toilet 2 places / 2-story / South balcony / Double-glazing / Warm water washing toilet seat / Underfloor Storage 地盤調査済 /駐車2台可 /システムキッチン /全居室収納 /シャワー付洗面台 /対面式キッチン /トイレ2ヶ所 /2階建 /南面バルコニー /複層ガラス /温水洗浄便座 /床下収納 |
Price 価格 | | 26,800,000 yen ~ 28.8 million yen 2680万円 ~ 2880万円 |
Floor plan 間取り | | 4LDK 4LDK |
Units sold 販売戸数 | | 2 units 2戸 |
Total units 総戸数 | | 2 units 2戸 |
Land area 土地面積 | | 117.92 sq m ~ 132.07 sq m (35.67 tsubo ~ 39.95 tsubo) (Registration) 117.92m2 ~ 132.07m2(35.67坪 ~ 39.95坪)(登記) |
Building area 建物面積 | | 90.72 sq m ~ 95.17 sq m (27.44 tsubo ~ 28.78 tsubo) (Registration) 90.72m2 ~ 95.17m2(27.44坪 ~ 28.78坪)(登記) |
Completion date 完成時期(築年月) | | January 2014 late schedule 2014年1月下旬予定 |
Address 住所 | | Shizuoka City, Shimizu-ku, a leading 3-1-16 静岡県静岡市清水区大手3-1-16 |
Traffic 交通 | | ShizuTetsu just line "Shimizuhigashi high" walk 1 minute しずてつジャストライン「清水東高」歩1分 |
Related links 関連リンク | | [Related Sites of this company] 【この会社の関連サイト】 |
Person in charge 担当者より | | [Regarding this property.] It is a living environment convenient location! 【この物件について】生活環境便利な立地です! |
Contact お問い合せ先 | | TEL: 054-355-2626 Please inquire as "saw SUUMO (Sumo)" TEL:054-355-2626「SUUMO(スーモ)を見た」と問い合わせください |
Building coverage, floor area ratio 建ぺい率・容積率 | | Kenpei rate: 80%, Volume ratio: 300% 建ペい率:80%、容積率:300% |
Land of the right form 土地の権利形態 | | Ownership 所有権 |
Structure and method of construction 構造・工法 | | Wooden 2-story (framing method) 木造2階建(軸組工法) |
Use district 用途地域 | | Residential 近隣商業 |
Land category 地目 | | Residential land 宅地 |
Overview and notices その他概要・特記事項 | | Building confirmation number: No. H25SHC116663 ・ 116,661 No. 建築確認番号:第H25SHC116663号・116661号 |
Company profile 会社概要 | | <Mediation> Shizuoka Governor (5) No. 010829 (Ltd.) Development Hausudu Shimizu shop Yubinbango424-0823 Shizuoka City, Shimizu-ku, Shimazaki cho 7-21 <仲介>静岡県知事(5)第010829号(株)総合開発 ハウスドゥ清水店〒424-0823 静岡県静岡市清水区島崎町7-21 |
