New Homes » Tokai » Shizuoka Prefecture » Shimizu-ku
 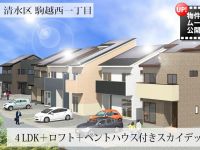
| | Shizuoka City, Shimizu-ku, 静岡県静岡市清水区 |
| ShizuTetsu just line "Komagoshi shrine before" walk 2 minutes しずてつジャストライン「駒越神社前」歩2分 |
| Hibariya a 5-minute walk, Wynn Dah land a 3-minute walk! Yang per good living for the southeast road. Prefectural road 198 Route, National Highway 150 Highway near transportation access is also good! Mansion area of pricing is attractive. ヒバリヤ徒歩5分、ウインダーランド徒歩3分!南東道路のため陽当り良好な暮らし。県道198号線、国道150号線至近交通アクセスも良好!価格設定が魅力の邸宅地。 |
Features pickup 特徴ピックアップ | | Corresponding to the flat-35S / Solar power system / Pre-ground survey / Vibration Control ・ Seismic isolation ・ Earthquake resistant / Parking two Allowed / Fiscal year Available / Energy-saving water heaters / See the mountain / System kitchen / All room storage / A quiet residential area / LDK15 tatami mats or more / Japanese-style room / Shaping land / Face-to-face kitchen / Toilet 2 places / Bathroom 1 tsubo or more / 2-story / 2 or more sides balcony / Southeast direction / South balcony / Double-glazing / loft / Underfloor Storage / Atrium / Urban neighborhood / Good view / Living stairs / City gas フラット35Sに対応 /太陽光発電システム /地盤調査済 /制震・免震・耐震 /駐車2台可 /年度内入居可 /省エネ給湯器 /山が見える /システムキッチン /全居室収納 /閑静な住宅地 /LDK15畳以上 /和室 /整形地 /対面式キッチン /トイレ2ヶ所 /浴室1坪以上 /2階建 /2面以上バルコニー /東南向き /南面バルコニー /複層ガラス /ロフト /床下収納 /吹抜け /都市近郊 /眺望良好 /リビング階段 /都市ガス | Property name 物件名 | | Komagoenishi chome All seven buildings new homes 駒越西一丁目 全7棟新築住宅 | Price 価格 | | 16.8 million yen ~ 23.8 million yen 1680万円 ~ 2380万円 | Floor plan 間取り | | 3LDK ・ 4LDK 3LDK・4LDK | Units sold 販売戸数 | | 5 units 5戸 | Total units 総戸数 | | 7 units 7戸 | Land area 土地面積 | | 93.45 sq m ~ 132.24 sq m (measured) 93.45m2 ~ 132.24m2(実測) | Building area 建物面積 | | 84.46 sq m ~ 92.53 sq m (measured) 84.46m2 ~ 92.53m2(実測) | Completion date 完成時期(築年月) | | March 2014 in late schedule 2014年3月下旬予定 | Address 住所 | | Shizuoka City, Shimizu-ku, Komagoenishi 1-4-1 outside 静岡県静岡市清水区駒越西1-4-1外 | Traffic 交通 | | ShizuTetsu just line "Komagoshi shrine before" walk 2 minutes しずてつジャストライン「駒越神社前」歩2分 | Related links 関連リンク | | [Related Sites of this company] 【この会社の関連サイト】 | Person in charge 担当者より | | [Regarding this property.] The second stage popular demand! Yang per well in the southeast road! Super 5-minute walk, Access is good of the mansion area. 【この物件について】好評につき第二段!南東道路で陽当り良好!スーパー徒歩5分、交通アクセス良好の邸宅地です。 | Contact お問い合せ先 | | TEL: 0800-603-2241 [Toll free] mobile phone ・ Also available from PHS
Caller ID is not notified
Please contact the "saw SUUMO (Sumo)"
If it does not lead, If the real estate company TEL:0800-603-2241【通話料無料】携帯電話・PHSからもご利用いただけます
発信者番号は通知されません
「SUUMO(スーモ)を見た」と問い合わせください
つながらない方、不動産会社の方は
| Time residents 入居時期 | | Consultation 相談 | Land of the right form 土地の権利形態 | | Ownership 所有権 | Structure and method of construction 構造・工法 | | Wooden 2-story (framing method) 木造2階建(軸組工法) | Use district 用途地域 | | One middle and high 1種中高 | Other limitations その他制限事項 | | Height district 高度地区 | Overview and notices その他概要・特記事項 | | Building confirmation number: No. H25 confirmation building static Ken lived (H: No. 13070, J: No. 13256, L: No. 13391, M: No.) 建築確認番号:第H25確認建築静建住ま(H:13070号、J:13256号、L:13391号、M:号) | Company profile 会社概要 | | <Seller> Minister of Land, Infrastructure and Transport (1) the first 008,082 No. home position (stock) Yubinbango424-0055 Shizuoka City, Shimizu-ku, Yoshikawa 260 <売主>国土交通大臣(1)第008082号ホームポジション(株)〒424-0055 静岡県静岡市清水区吉川260 |
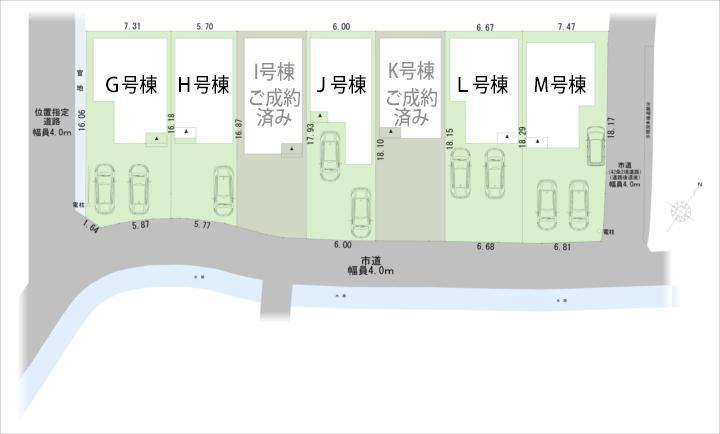 The entire compartment Figure
全体区画図
Cityscape Rendering街並完成予想図 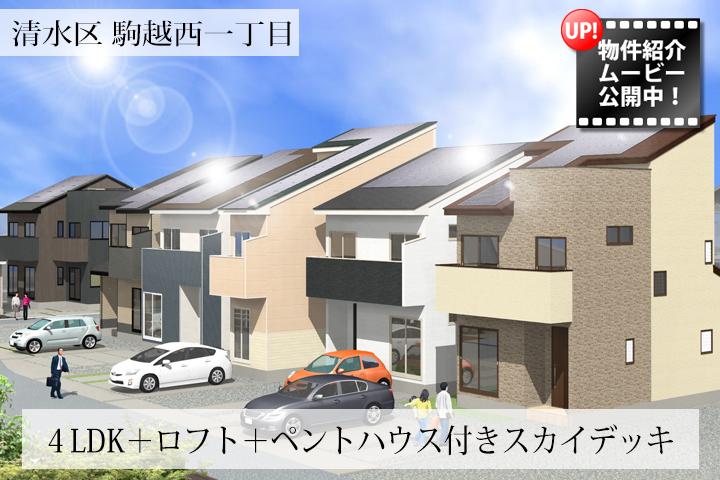 Cityscape Rendering Perth
街並完成予想パース
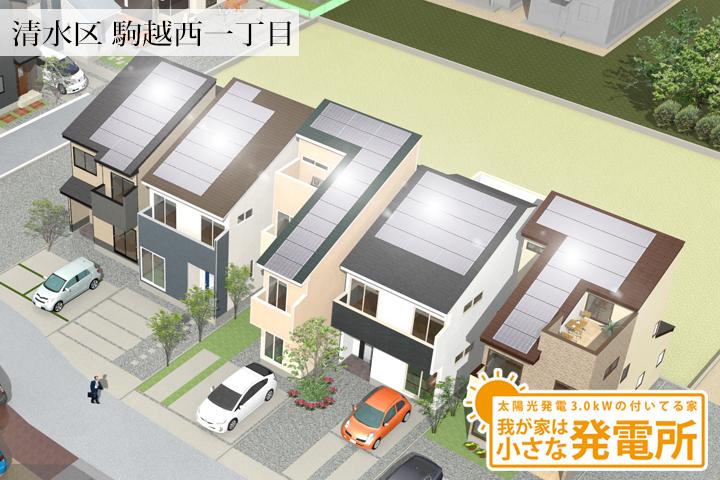 Rendering Perth from the sky
上空からの完成予想パース
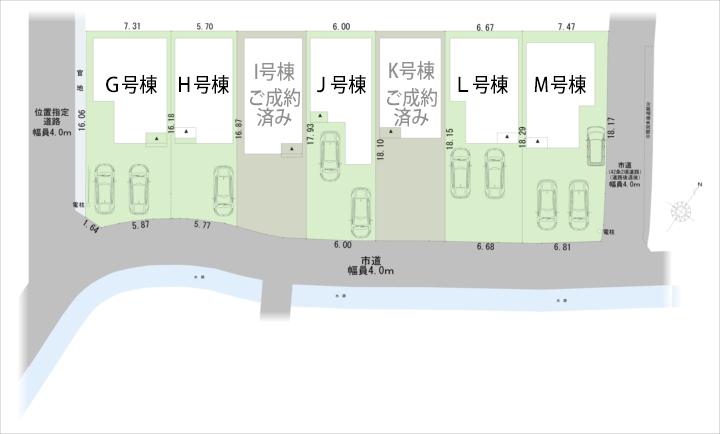 The entire compartment Figure
全体区画図
Rendering (appearance)完成予想図(外観) 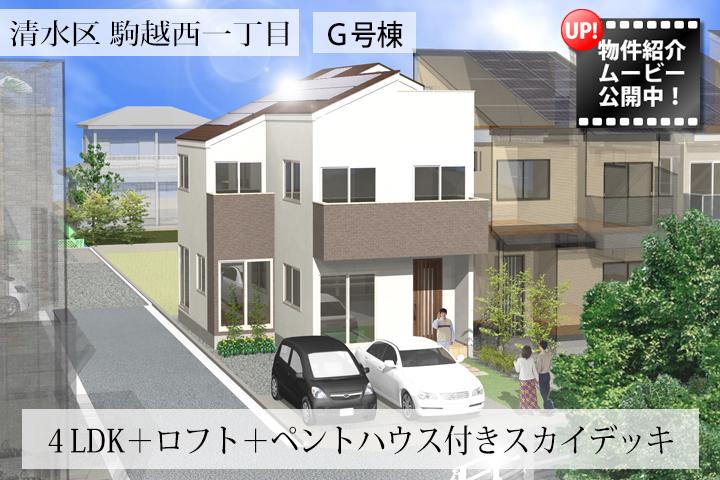 G Building Rendering
G号棟 完成予想図
Floor plan間取り図 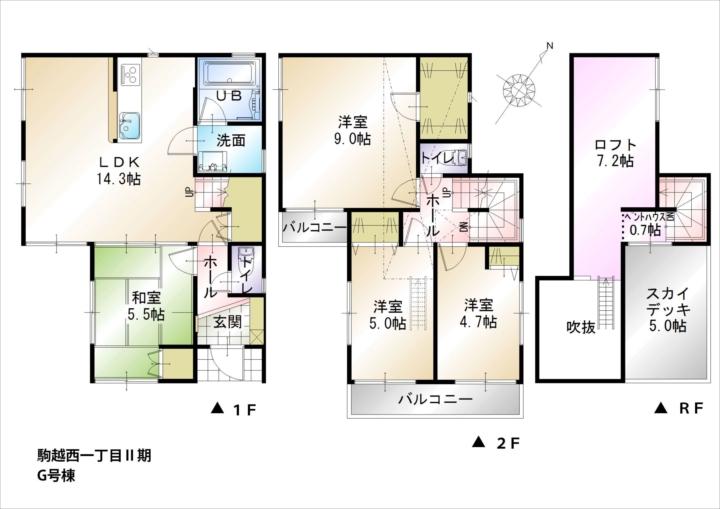 (G Building), Price 23.8 million yen, 4LDK, Land area 120.91 sq m , Building area 92.53 sq m
(G号棟)、価格2380万円、4LDK、土地面積120.91m2、建物面積92.53m2
Rendering (appearance)完成予想図(外観) 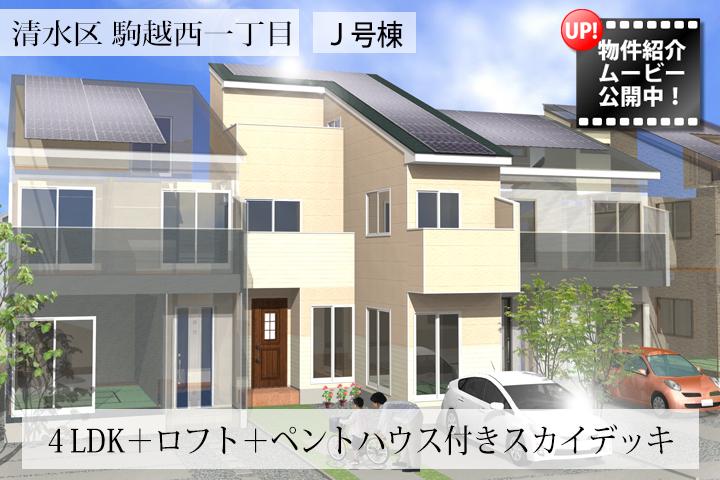 J Building Rendering Perth
J号棟 完成予想パース
Floor plan間取り図 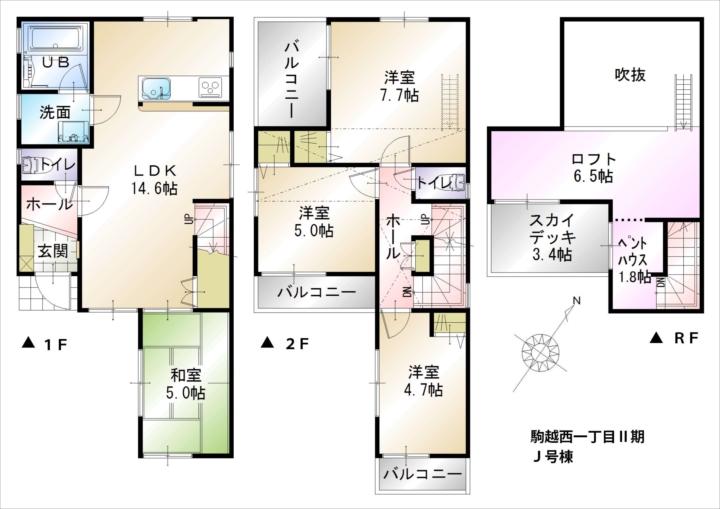 (J Building), Price 18,800,000 yen, 4LDK, Land area 108.28 sq m , Building area 89.9 sq m
(J号棟)、価格1880万円、4LDK、土地面積108.28m2、建物面積89.9m2
Rendering (appearance)完成予想図(外観) 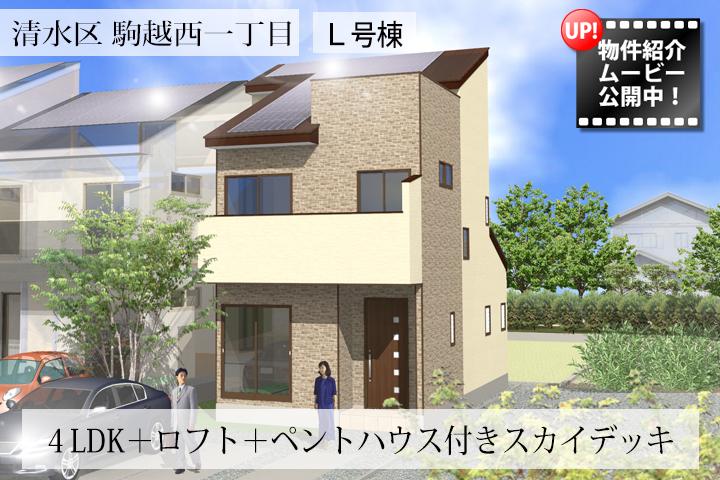 L Building Rendering Perth
L号棟 完成予想パース
Floor plan間取り図 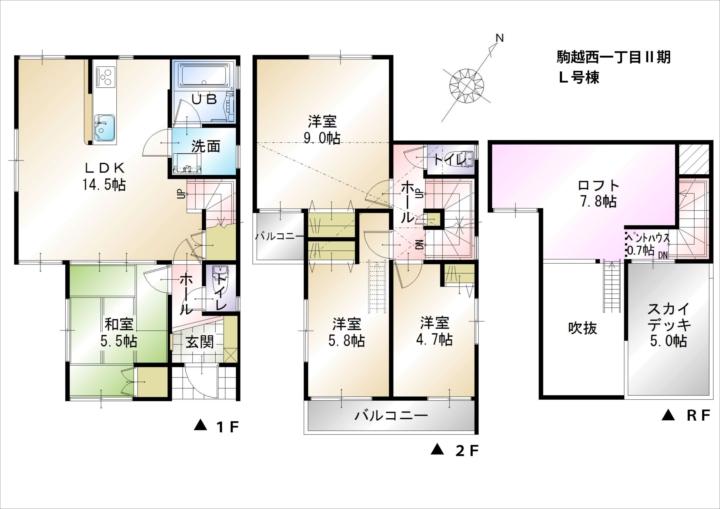 (L Building), Price 19,800,000 yen, 4LDK, Land area 121.75 sq m , Building area 92.32 sq m
(L号棟)、価格1980万円、4LDK、土地面積121.75m2、建物面積92.32m2
Rendering (appearance)完成予想図(外観) 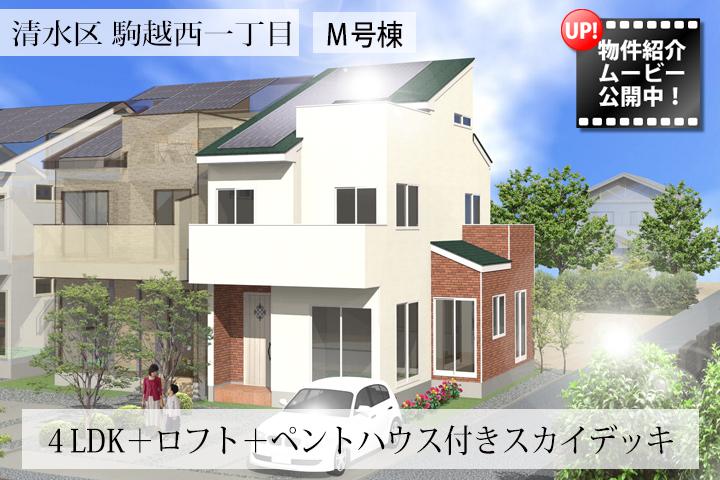 M Building Rendering
M号棟 完成予想図
Floor plan間取り図 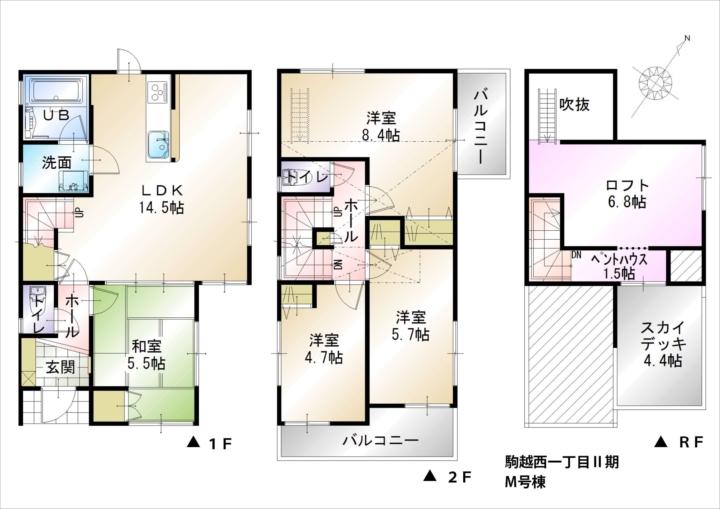 (M Building), Price 22,800,000 yen, 4LDK, Land area 132.24 sq m , Building area 92.11 sq m
(M号棟)、価格2280万円、4LDK、土地面積132.24m2、建物面積92.11m2
Rendering (appearance)完成予想図(外観) 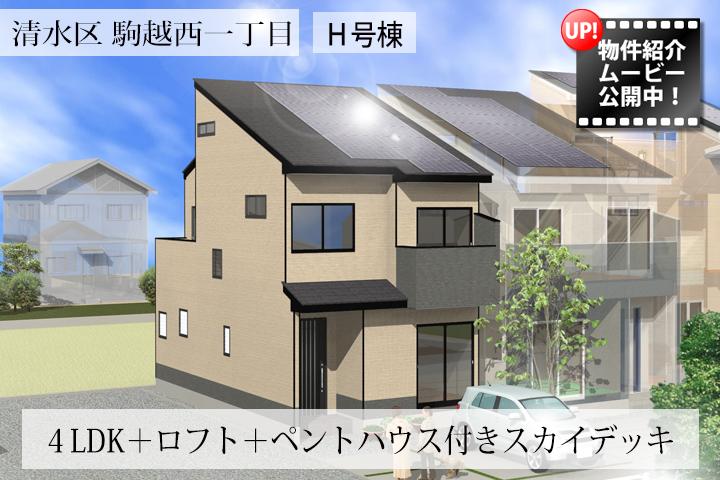 H Building Rendering Perth
H号棟 完成予想パース
Floor plan間取り図 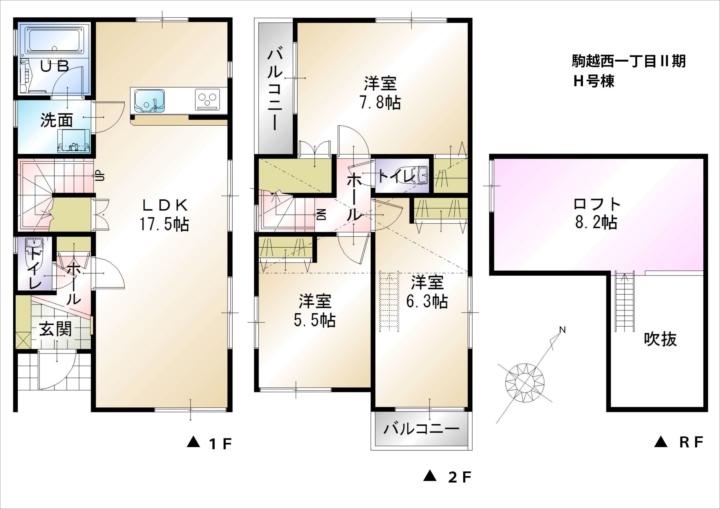 (H Building), Price 16.8 million yen, 3LDK, Land area 93.45 sq m , Building area 84.46 sq m
(H号棟)、価格1680万円、3LDK、土地面積93.45m2、建物面積84.46m2
Balconyバルコニー 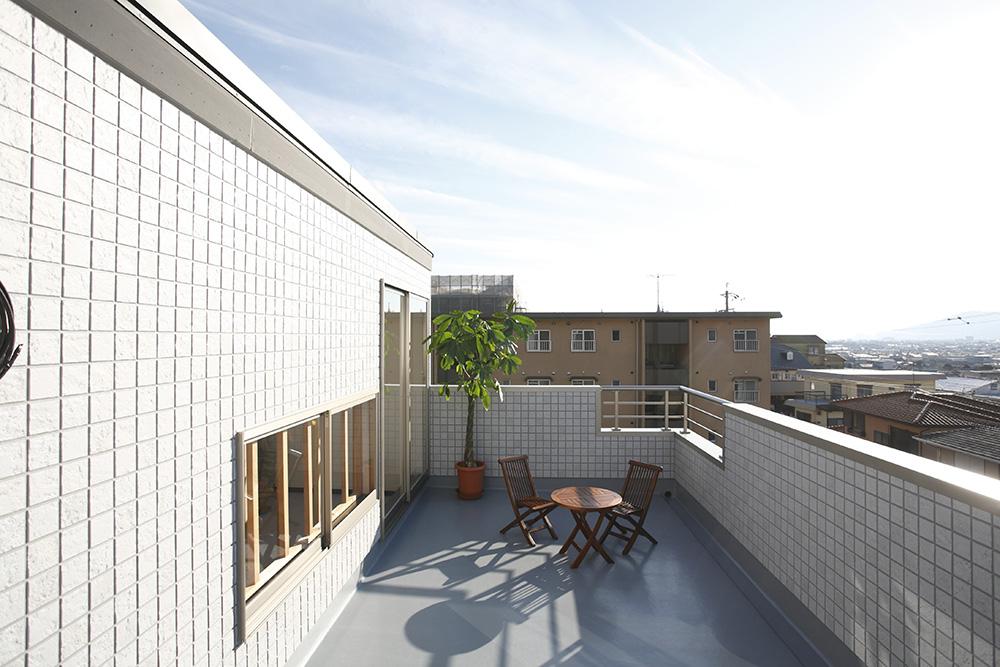 Rooftop Sky Deck our construction cases
屋上階スカイデッキ当社施工例
Otherその他 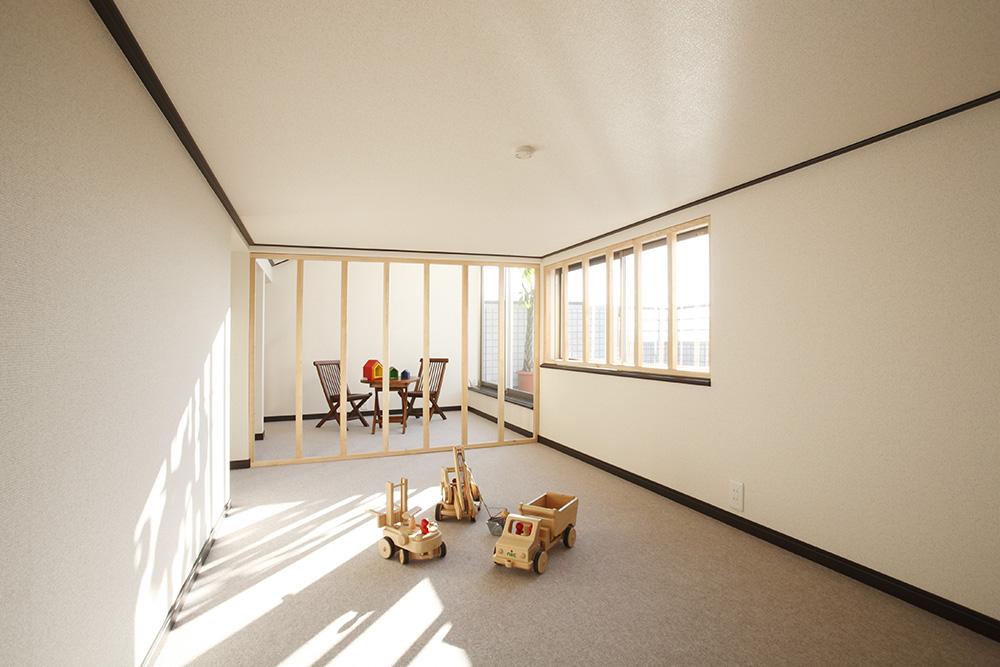 Okujokai loft our enforcement example
屋上階ロフト当社施行例
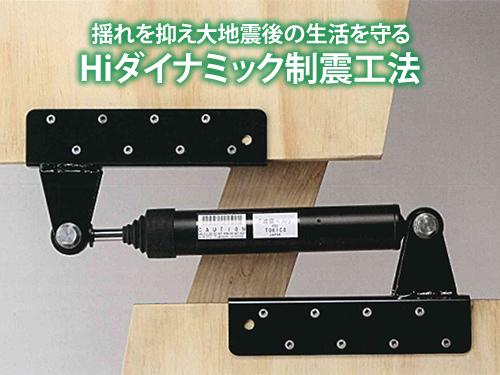 Hi dynamic seismic method
Hiダイナミック制震工法
Local photos, including front road前面道路含む現地写真 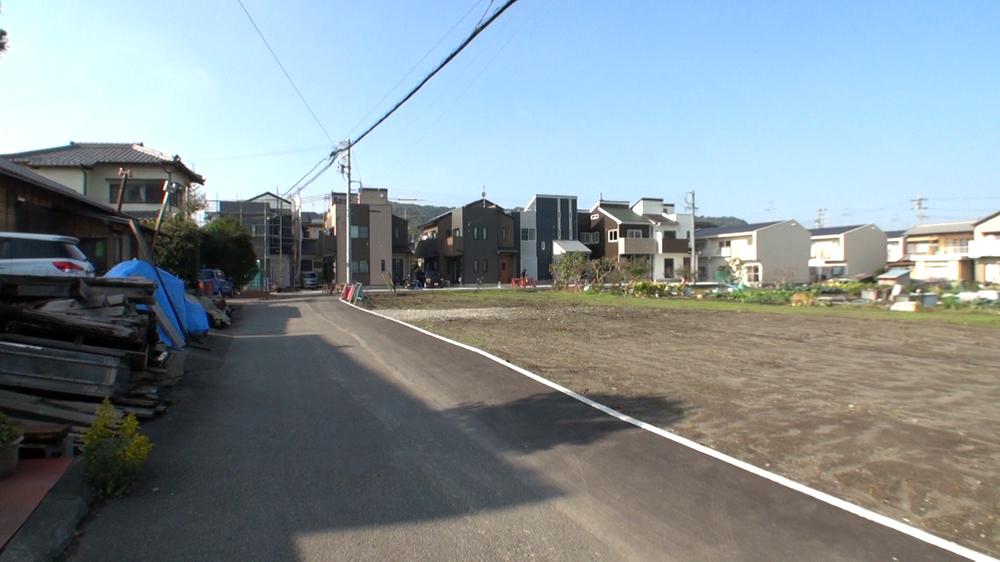 Construction before the front road and local photo
着工前前面道路と現地写真
Shopping centreショッピングセンター 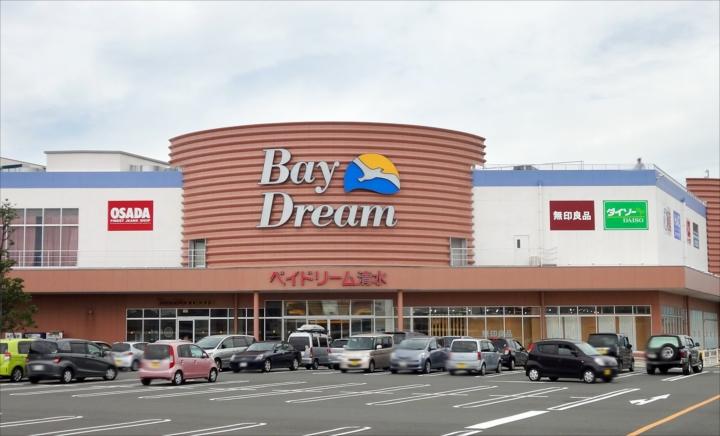 1084m to Bay Dream Shimizu
ベイドリーム清水まで1084m
Supermarketスーパー 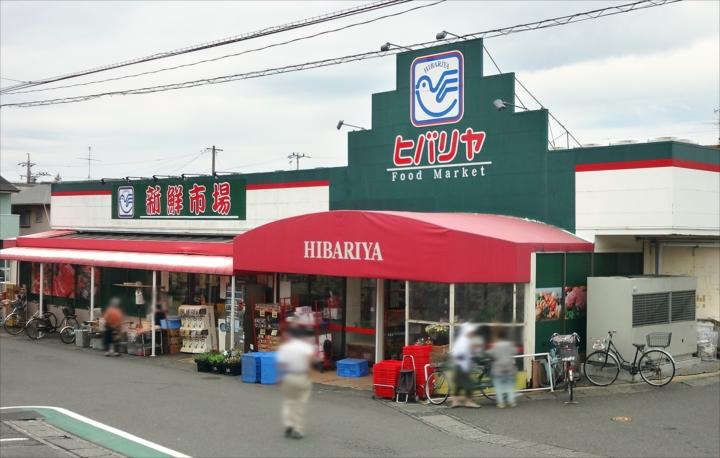 Hibariya until Komagoshi shop 400m
ヒバリヤ駒越店まで400m
Drug storeドラッグストア 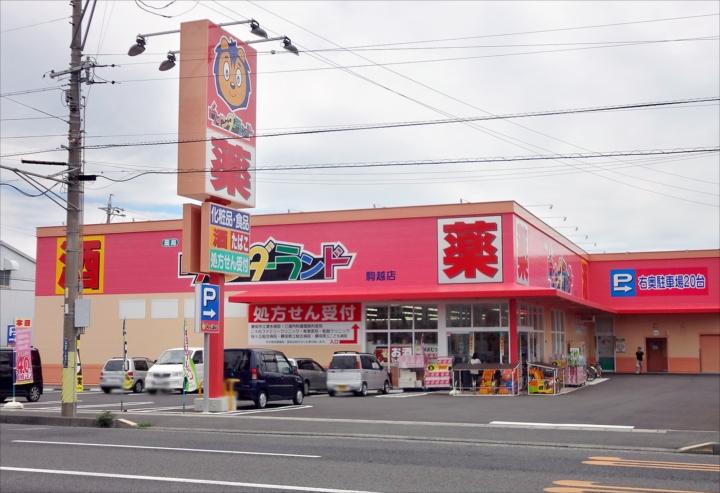 240m until Wynn Zehnder land Komagoshi shop
ウインダーランド駒越店まで240m
Junior high school中学校 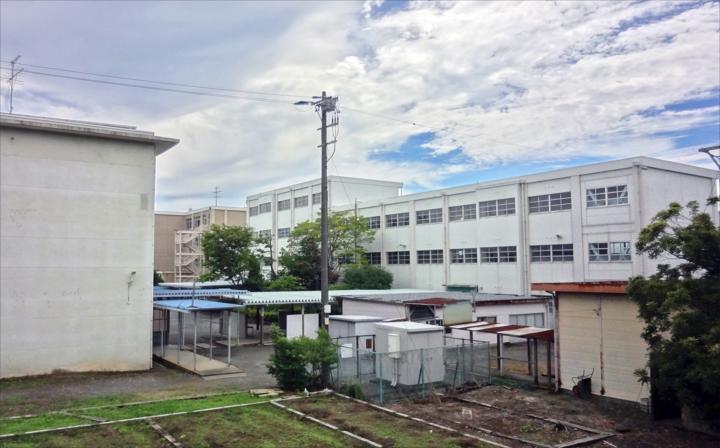 1920m to Shizuoka Municipal Shimizu fourth junior high school
静岡市立清水第四中学校まで1920m
Primary school小学校 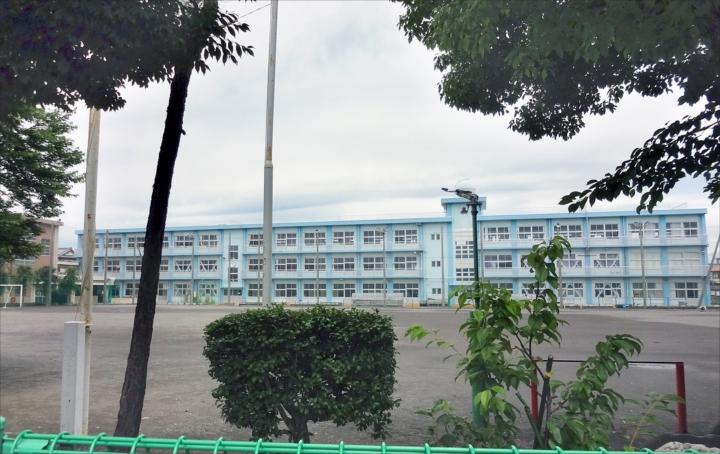 560m to Shizuoka Municipal Shimizu Komagoshi Elementary School
静岡市立清水駒越小学校まで560m
Location
| 























