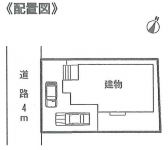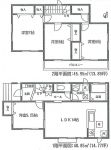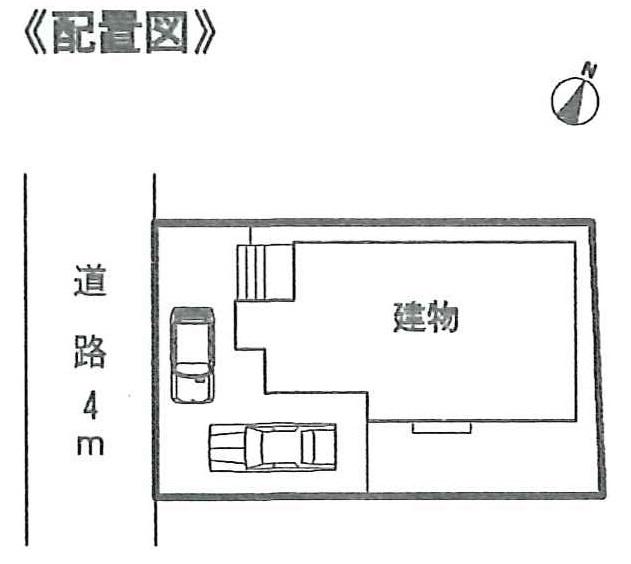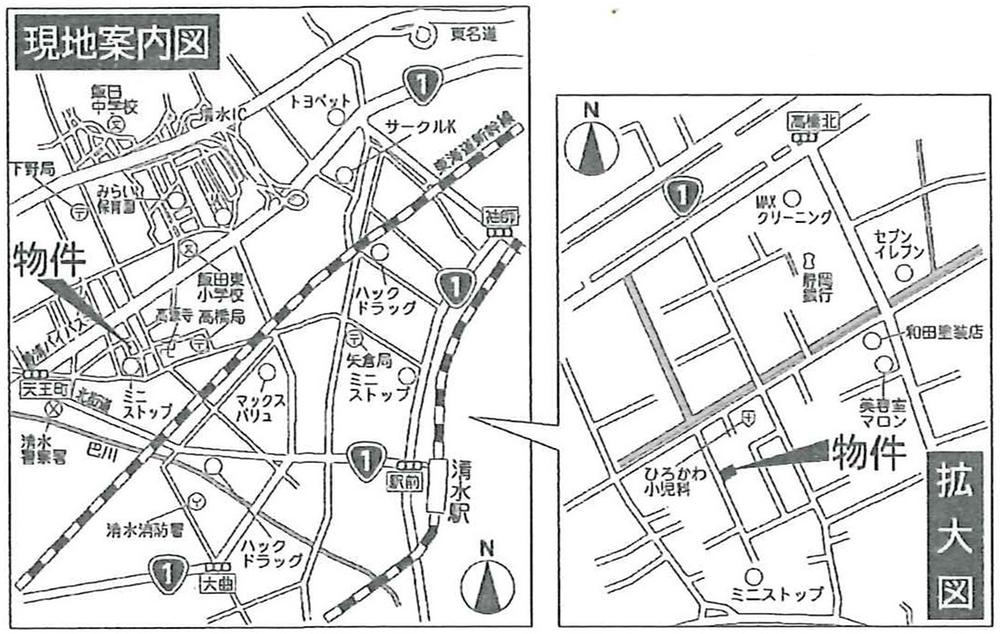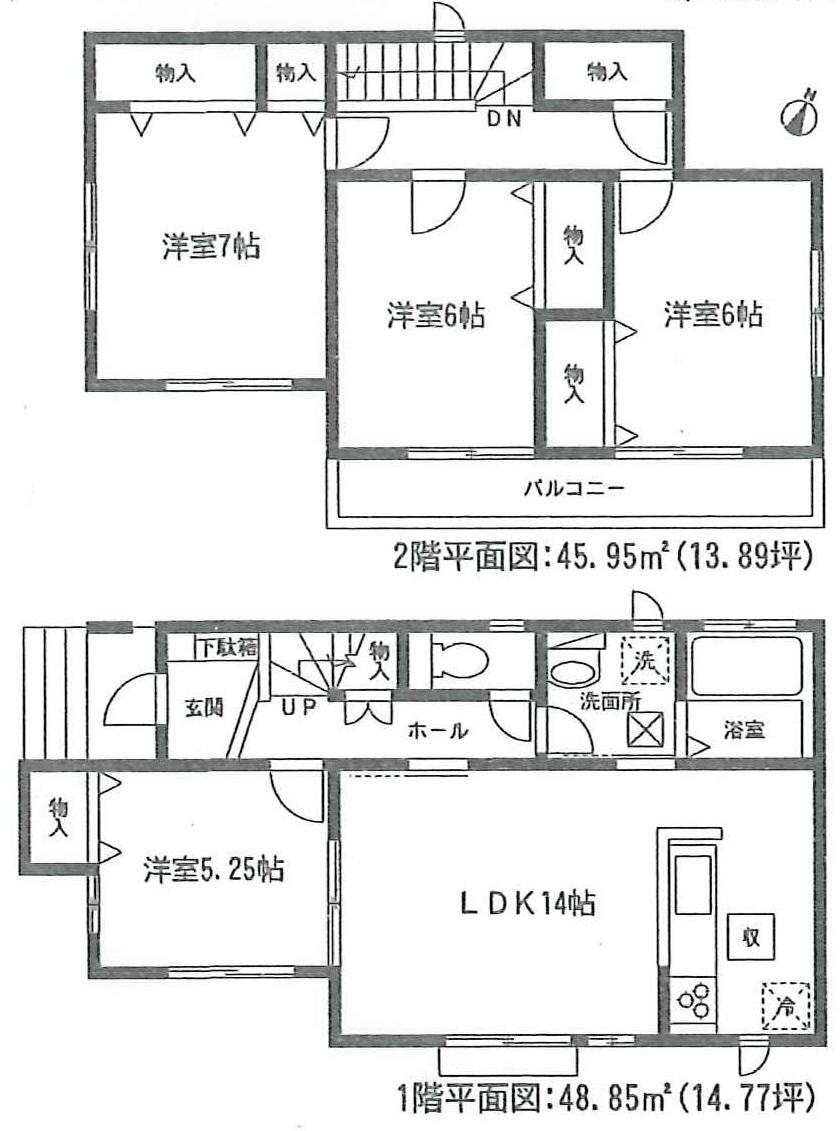|
|
Shizuoka City, Shimizu-ku,
静岡県静岡市清水区
|
|
JR Tokaido Line "Shimizu" bus 11 minutes Takahashi NishiAyumi 3 minutes
JR東海道本線「清水」バス11分高橋西歩3分
|
|
If new construction spec home Leave it to the Corporation Frontier! We established the large furniture. Image will bulge! ! A very rare, It is a ready-built house of only one building. Please feel free to contact! !
新築建売住宅なら株式会社フロンティアへおまかせ!大型家具を設置しました。イメージが膨らみますよ!!ごく稀な、1棟だけの建売住宅です。お気軽にご連絡下さい!!
|
Features pickup 特徴ピックアップ | | Construction housing performance with evaluation / Design house performance with evaluation / Corresponding to the flat-35S / Pre-ground survey / Parking two Allowed / Immediate Available / Energy-saving water heaters / Super close / Facing south / System kitchen / Yang per good / All room storage / A quiet residential area / Around traffic fewer / Washbasin with shower / Face-to-face kitchen / Bathroom 1 tsubo or more / 2-story / South balcony / Double-glazing / Zenshitsuminami direction / Otobasu / Warm water washing toilet seat / Nantei / Underfloor Storage / The window in the bathroom / TV monitor interphone / Ventilation good / All living room flooring / City gas 建設住宅性能評価付 /設計住宅性能評価付 /フラット35Sに対応 /地盤調査済 /駐車2台可 /即入居可 /省エネ給湯器 /スーパーが近い /南向き /システムキッチン /陽当り良好 /全居室収納 /閑静な住宅地 /周辺交通量少なめ /シャワー付洗面台 /対面式キッチン /浴室1坪以上 /2階建 /南面バルコニー /複層ガラス /全室南向き /オートバス /温水洗浄便座 /南庭 /床下収納 /浴室に窓 /TVモニタ付インターホン /通風良好 /全居室フローリング /都市ガス |
Price 価格 | | 22,800,000 yen 2280万円 |
Floor plan 間取り | | 4LDK 4LDK |
Units sold 販売戸数 | | 1 units 1戸 |
Total units 総戸数 | | 1 units 1戸 |
Land area 土地面積 | | 115.22 sq m (34.85 tsubo) (Registration) 115.22m2(34.85坪)(登記) |
Building area 建物面積 | | 94.8 sq m (28.67 square meters) 94.8m2(28.67坪) |
Driveway burden-road 私道負担・道路 | | Nothing, Northwest 4m width 無、北西4m幅 |
Completion date 完成時期(築年月) | | September 2013 2013年9月 |
Address 住所 | | Shizuoka City, Shimizu-ku, Takahashi 3 静岡県静岡市清水区高橋3 |
Traffic 交通 | | JR Tokaido Line "Shimizu" bus 11 minutes Takahashi NishiAyumi 3 minutes JR東海道本線「清水」バス11分高橋西歩3分
|
Contact お問い合せ先 | | TEL: 054-221-0005 Please inquire as "saw SUUMO (Sumo)" TEL:054-221-0005「SUUMO(スーモ)を見た」と問い合わせください |
Building coverage, floor area ratio 建ぺい率・容積率 | | 60% ・ 160% 60%・160% |
Time residents 入居時期 | | Immediate available 即入居可 |
Land of the right form 土地の権利形態 | | Ownership 所有権 |
Structure and method of construction 構造・工法 | | Wooden 2-story (framing method) 木造2階建(軸組工法) |
Use district 用途地域 | | Two mid-high 2種中高 |
Other limitations その他制限事項 | | Regulations have by the Landscape Act 景観法による規制有 |
Overview and notices その他概要・特記事項 | | Facilities: Public Water Supply, This sewage, City gas, Parking: car space 設備:公営水道、本下水、都市ガス、駐車場:カースペース |
Company profile 会社概要 | | <Mediation> Shizuoka Governor (1) No. 013505 (Ltd.) Frontier Yubinbango420-0871 Shizuoka City, Aoi-ku, calamus 2-15-25 <仲介>静岡県知事(1)第013505号(株)フロンティア〒420-0871 静岡県静岡市葵区昭府2-15-25 |
