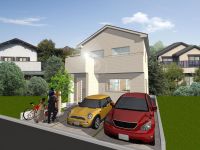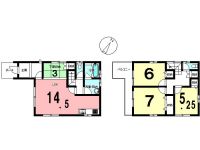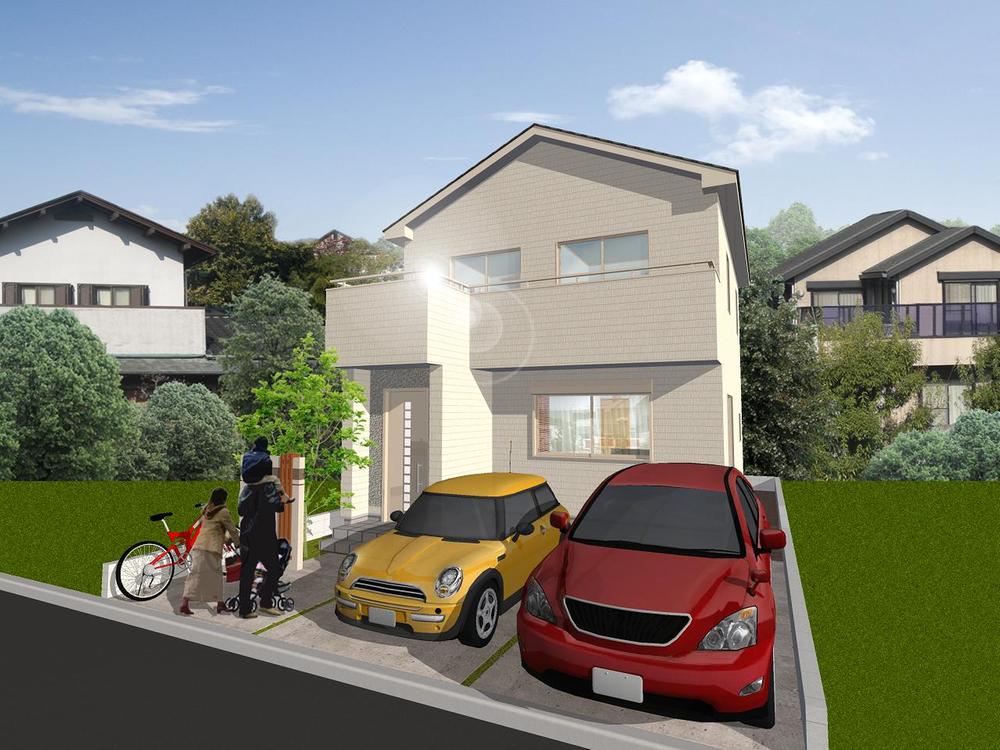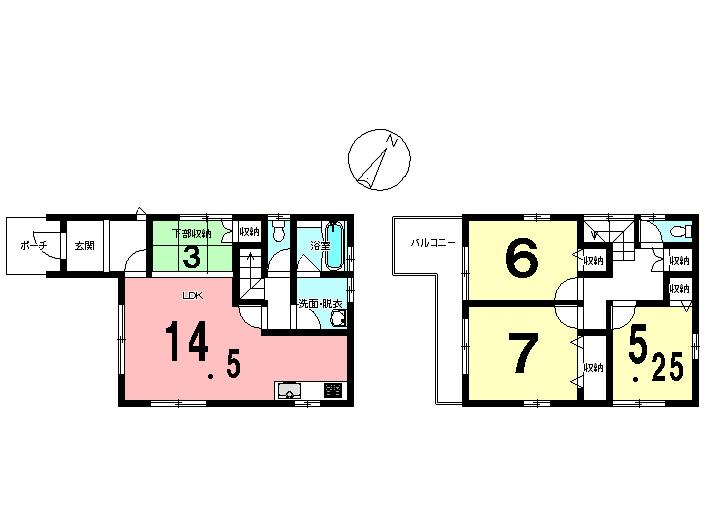|
|
Shizuoka City, Shimizu-ku,
静岡県静岡市清水区
|
|
ShizuTetsu just line "Iida elementary school entrance" walk 10 minutes
しずてつジャストライン「飯田小学校入口」歩10分
|
|
■ Good per sun in the southwest-facing! ■ Also well-equipped living environment! ■ bypass ・ Shimizu Inter also access good! ■ There is also a park within walking distance! ■ Spacious storage space have the lower part of the tatami corner!
■南西向きで陽当たり良好!■生活環境も整ってます!■バイパス・清水インターもアクセス良好!■徒歩圏内に公園もあります!■畳コーナーの下部には広々収納スペース有!
|
|
■ Good per sun in the southwest-facing! ■ Also well-equipped living environment! ■ bypass ・ Shimizu Inter also access good! ■ There is also a park within walking distance!
■南西向きで陽当たり良好!■生活環境も整ってます!■バイパス・清水インターもアクセス良好!■徒歩圏内に公園もあります!
|
Features pickup 特徴ピックアップ | | Pre-ground survey / Parking two Allowed / System kitchen / Bathroom Dryer / Yang per good / All room storage / A quiet residential area / Japanese-style room / Shaping land / Washbasin with shower / Toilet 2 places / 2-story / Double-glazing / Underfloor Storage / The window in the bathroom / Ventilation good / Southwestward / City gas 地盤調査済 /駐車2台可 /システムキッチン /浴室乾燥機 /陽当り良好 /全居室収納 /閑静な住宅地 /和室 /整形地 /シャワー付洗面台 /トイレ2ヶ所 /2階建 /複層ガラス /床下収納 /浴室に窓 /通風良好 /南西向き /都市ガス |
Price 価格 | | 25 million yen 2500万円 |
Floor plan 間取り | | 3LDK + S (storeroom) 3LDK+S(納戸) |
Units sold 販売戸数 | | 1 units 1戸 |
Total units 総戸数 | | 1 units 1戸 |
Land area 土地面積 | | 100.47 sq m (30.39 tsubo) (measured) 100.47m2(30.39坪)(実測) |
Building area 建物面積 | | 88.6 sq m (26.80 tsubo) (Registration) 88.6m2(26.80坪)(登記) |
Driveway burden-road 私道負担・道路 | | Nothing, Southwest 5.9m width (contact the road width 7.5m) 無、南西5.9m幅(接道幅7.5m) |
Completion date 完成時期(築年月) | | March 2014 2014年3月 |
Address 住所 | | Shizuoka City, Shimizu-ku, Yasakakita 2-21-8 静岡県静岡市清水区八坂北2-21-8 |
Traffic 交通 | | ShizuTetsu just line "Iida elementary school entrance" walk 10 minutes しずてつジャストライン「飯田小学校入口」歩10分 |
Related links 関連リンク | | [Related Sites of this company] 【この会社の関連サイト】 |
Person in charge 担当者より | | [Regarding this property.] Good per sun in the southwest-facing! Also well-equipped living environment! 【この物件について】南西向きで陽当たり良好!生活環境も整ってます! |
Contact お問い合せ先 | | TEL: 054-355-2626 Please inquire as "saw SUUMO (Sumo)" TEL:054-355-2626「SUUMO(スーモ)を見た」と問い合わせください |
Building coverage, floor area ratio 建ぺい率・容積率 | | 60% ・ 200% 60%・200% |
Land of the right form 土地の権利形態 | | Ownership 所有権 |
Structure and method of construction 構造・工法 | | Wooden 2-story (framing method) 木造2階建(軸組工法) |
Use district 用途地域 | | One middle and high 1種中高 |
Overview and notices その他概要・特記事項 | | Facilities: Public Water Supply, This sewage, City gas, Building confirmation number: No. 14198, Parking: car space 設備:公営水道、本下水、都市ガス、建築確認番号:14198号、駐車場:カースペース |
Company profile 会社概要 | | <Seller> Shizuoka Governor (5) No. 010829 (Ltd.) Development Hausudu Shimizu shop Yubinbango424-0823 Shizuoka City, Shimizu-ku, Shimazaki cho 7-21 <売主>静岡県知事(5)第010829号(株)総合開発 ハウスドゥ清水店〒424-0823 静岡県静岡市清水区島崎町7-21 |



