New Homes » Tokai » Shizuoka Prefecture » Shimizu-ku
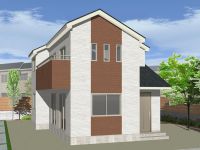 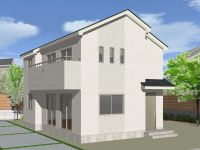
| | Shizuoka City, Shimizu-ku, 静岡県静岡市清水区 |
| JR Tokaido Line "Kambara" walk 10 minutes JR東海道本線「蒲原」歩10分 |
| All four buildings! Parking space two! LDK spacious 15 quires more! 全4棟!駐車スペース2台!LDK広々15帖以上! |
Features pickup 特徴ピックアップ | | Parking two Allowed / System kitchen / Bathroom Dryer / LDK15 tatami mats or more / Washbasin with shower / Face-to-face kitchen / Toilet 2 places / 2-story / Double-glazing / Underfloor Storage / TV monitor interphone / Water filter 駐車2台可 /システムキッチン /浴室乾燥機 /LDK15畳以上 /シャワー付洗面台 /対面式キッチン /トイレ2ヶ所 /2階建 /複層ガラス /床下収納 /TVモニタ付インターホン /浄水器 | Price 価格 | | 20.8 million yen ~ 21,800,000 yen 2080万円 ~ 2180万円 | Floor plan 間取り | | 4LDK 4LDK | Units sold 販売戸数 | | 4 units 4戸 | Land area 土地面積 | | 145.72 sq m ~ 174.24 sq m 145.72m2 ~ 174.24m2 | Building area 建物面積 | | 95.17 sq m ~ 98.81 sq m 95.17m2 ~ 98.81m2 | Completion date 完成時期(築年月) | | February 2014 late schedule 2014年2月下旬予定 | Address 住所 | | Shizuoka City, Shimizu-ku, Kambara in 241-1 静岡県静岡市清水区蒲原中241-1 | Traffic 交通 | | JR Tokaido Line "Kambara" walk 10 minutes JR東海道本線「蒲原」歩10分
| Contact お問い合せ先 | | TEL: 0545-38-0680 Please inquire as "saw SUUMO (Sumo)" TEL:0545-38-0680「SUUMO(スーモ)を見た」と問い合わせください | Building coverage, floor area ratio 建ぺい率・容積率 | | Kenpei rate: 60%, Volume ratio: 200% 建ペい率:60%、容積率:200% | Time residents 入居時期 | | Consultation 相談 | Land of the right form 土地の権利形態 | | Ownership 所有権 | Structure and method of construction 構造・工法 | | Wooden 木造 | Use district 用途地域 | | Semi-industrial 準工業 | Land category 地目 | | field 畑 | Overview and notices その他概要・特記事項 | | Building confirmation number: H25SHC119979 建築確認番号:H25SHC119979 | Company profile 会社概要 | | <Mediation> Shizuoka Governor (2) No. 012976 (Corporation), Shizuoka Prefecture Building Lots and Buildings Transaction Business Association Tokai Real Estate Fair Trade Council member Lowndes Communication Co., Ltd. Yubinbango417-0826 Fuji City, Shizuoka Prefecture Nakazato 434-6 <仲介>静岡県知事(2)第012976号(公社)静岡県宅地建物取引業協会会員 東海不動産公正取引協議会加盟ラウンズコミュニケーション(株)〒417-0826 静岡県富士市中里434-6 |
Rendering (appearance)完成予想図(外観) 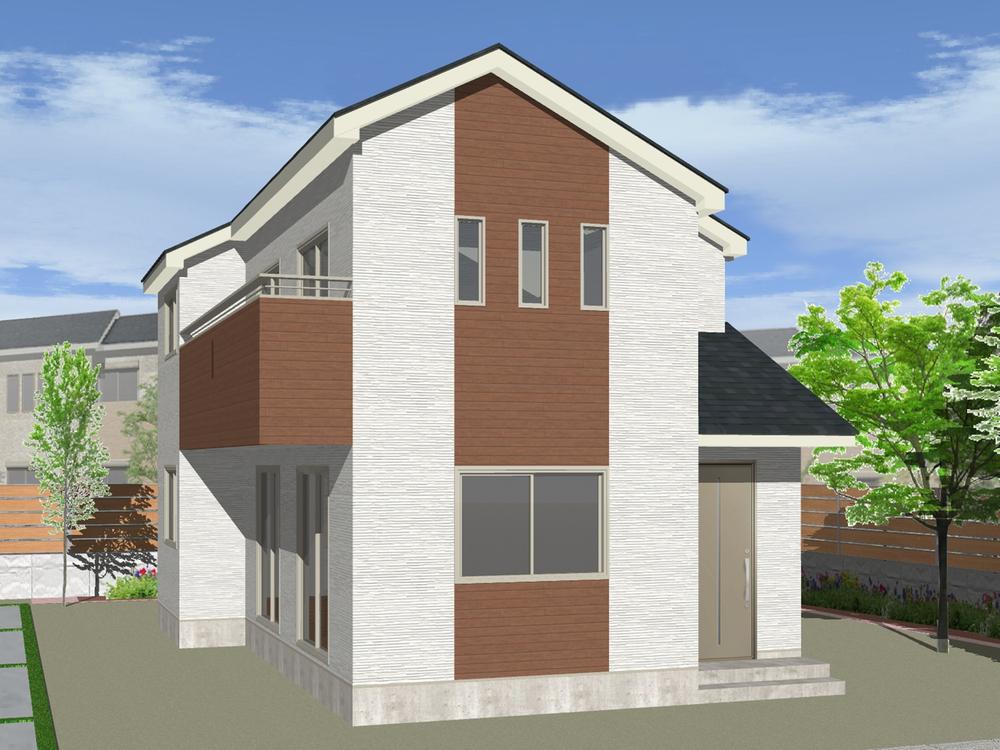 (1 Building) Rendering
(1号棟)完成予想図
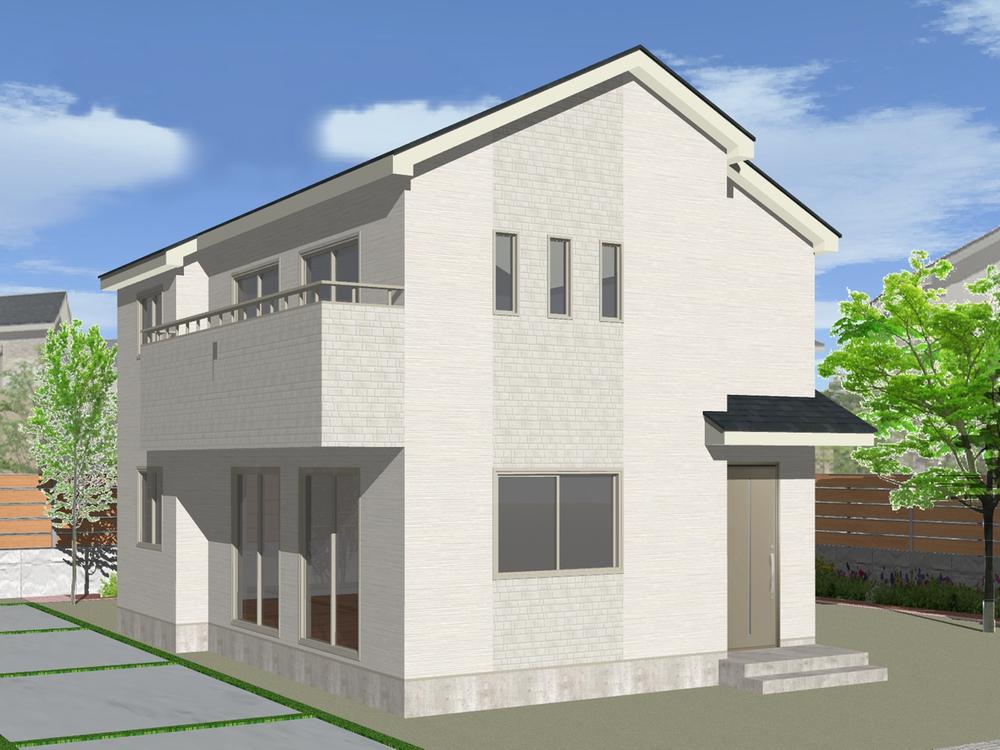 (1 Building) Rendering
(1号棟)完成予想図
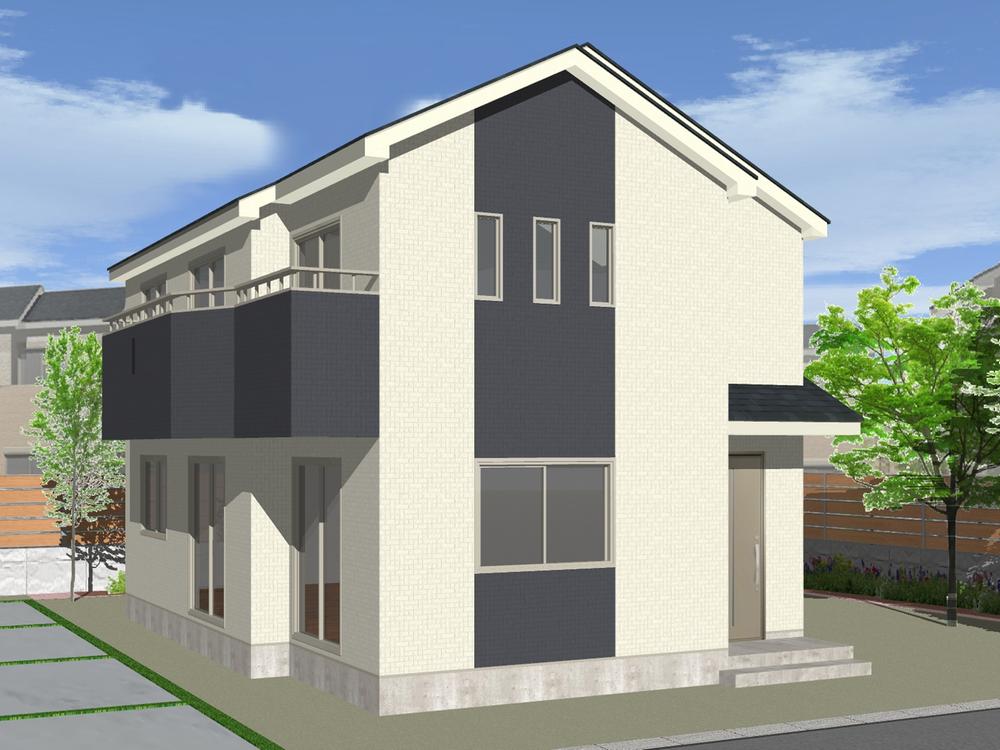 (1 Building) Rendering
(1号棟)完成予想図
Floor plan間取り図 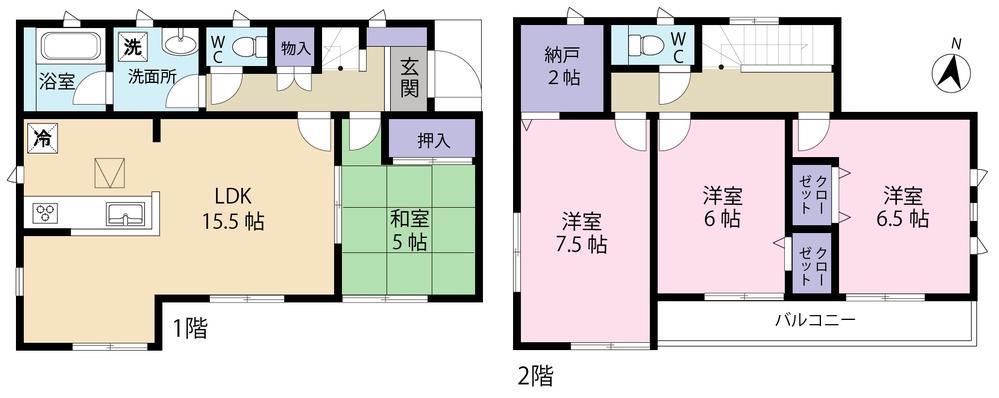 (1 Building), Price 20.8 million yen, 4LDK, Land area 158.09 sq m , Building area 95.17 sq m
(1号棟)、価格2080万円、4LDK、土地面積158.09m2、建物面積95.17m2
Rendering (appearance)完成予想図(外観) 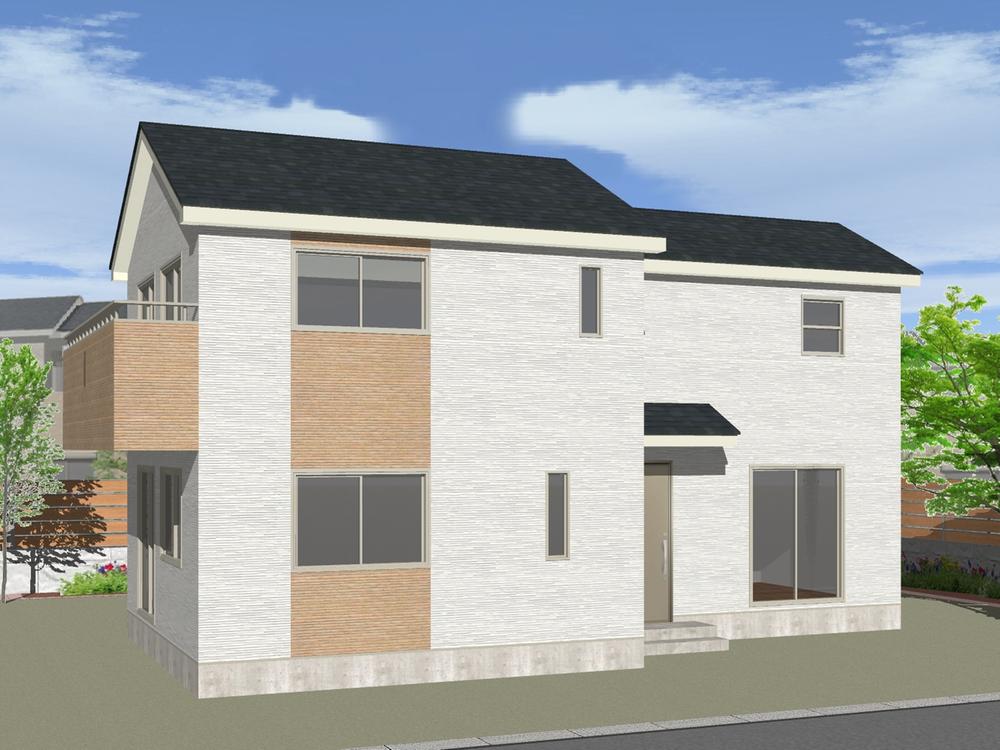 (1 Building) Rendering
(1号棟)完成予想図
Same specifications photo (bathroom)同仕様写真(浴室) 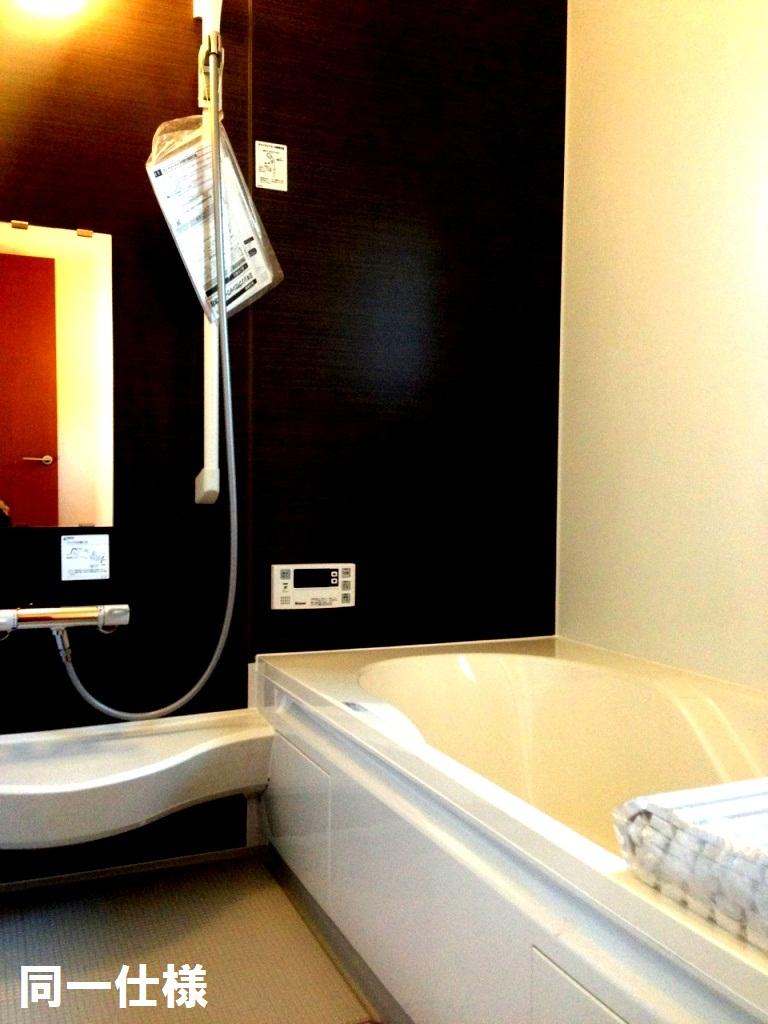 With bathroom dryer
浴室乾燥機付
Same specifications photo (kitchen)同仕様写真(キッチン) 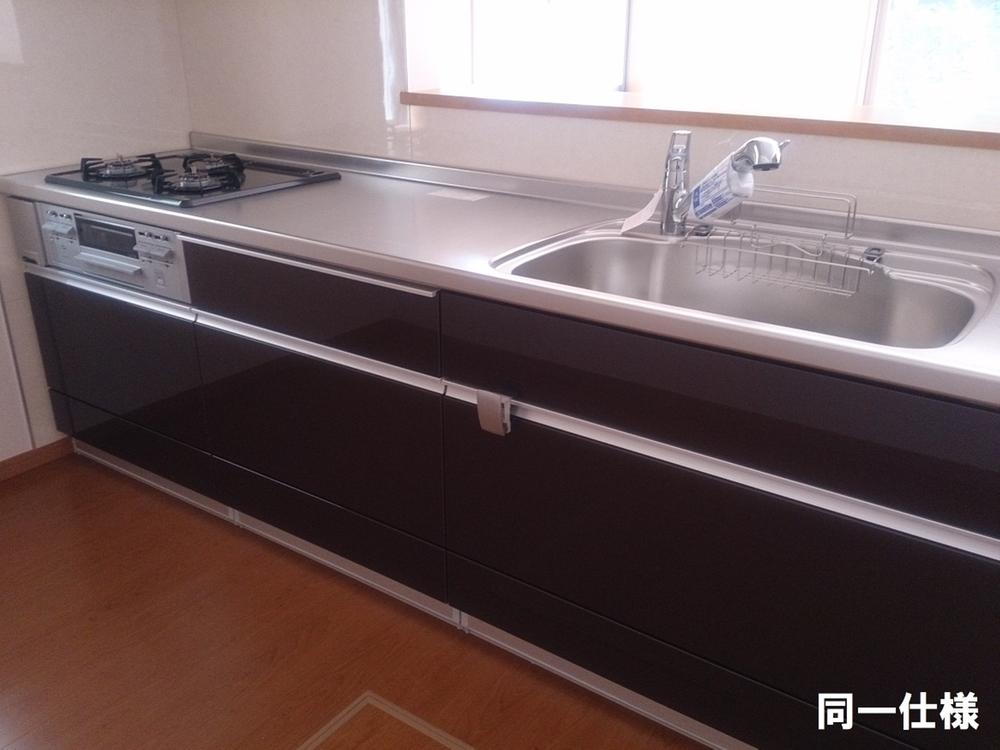 Water purifier integrated faucet
浄水器一体型水栓
Wash basin, toilet洗面台・洗面所 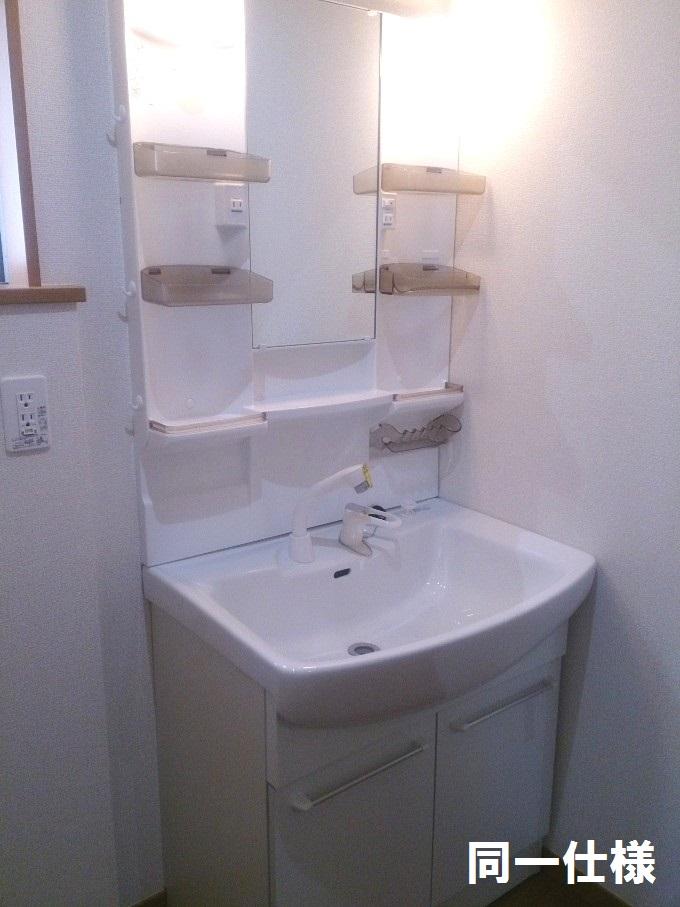 Shower Dresser
シャワードレッサー
Toiletトイレ 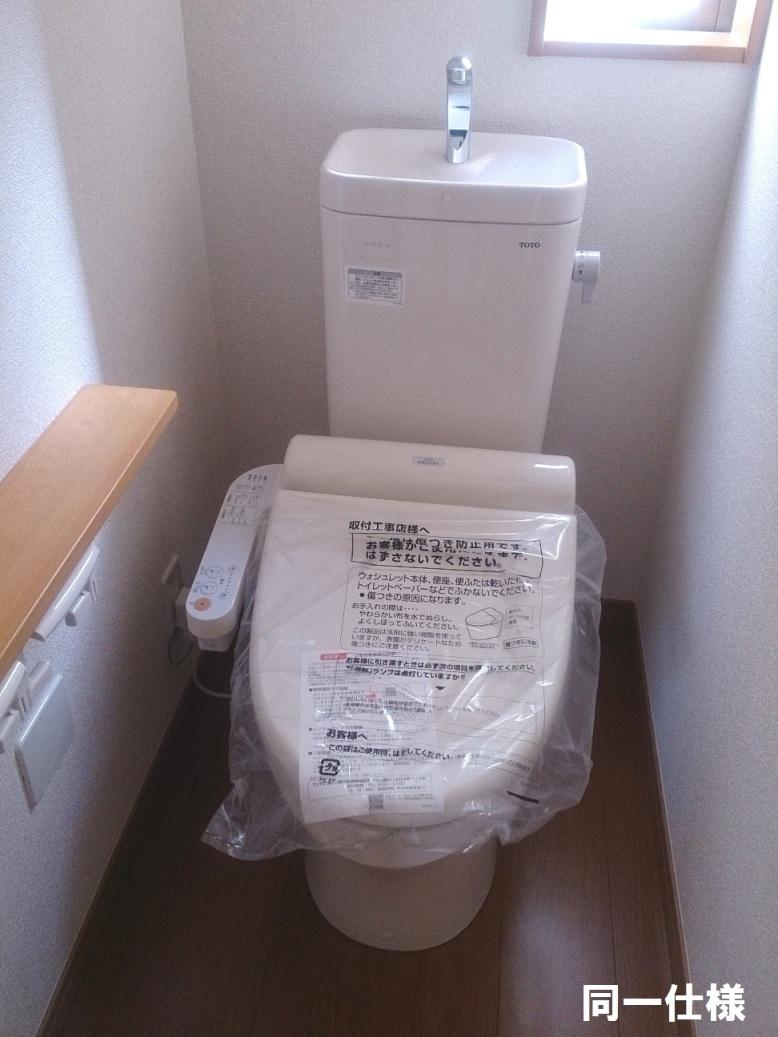 Shower toilet
シャワートイレ
Same specifications photos (Other introspection)同仕様写真(その他内観) 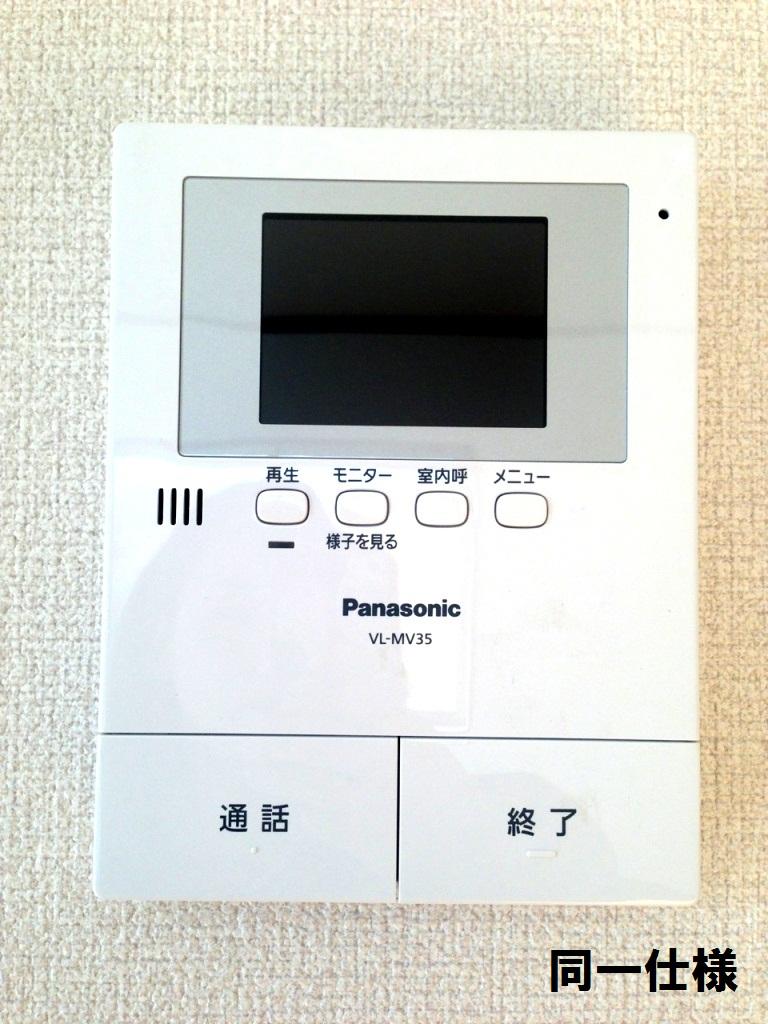 Intercom with TV monitor
TVモニター付インターホン
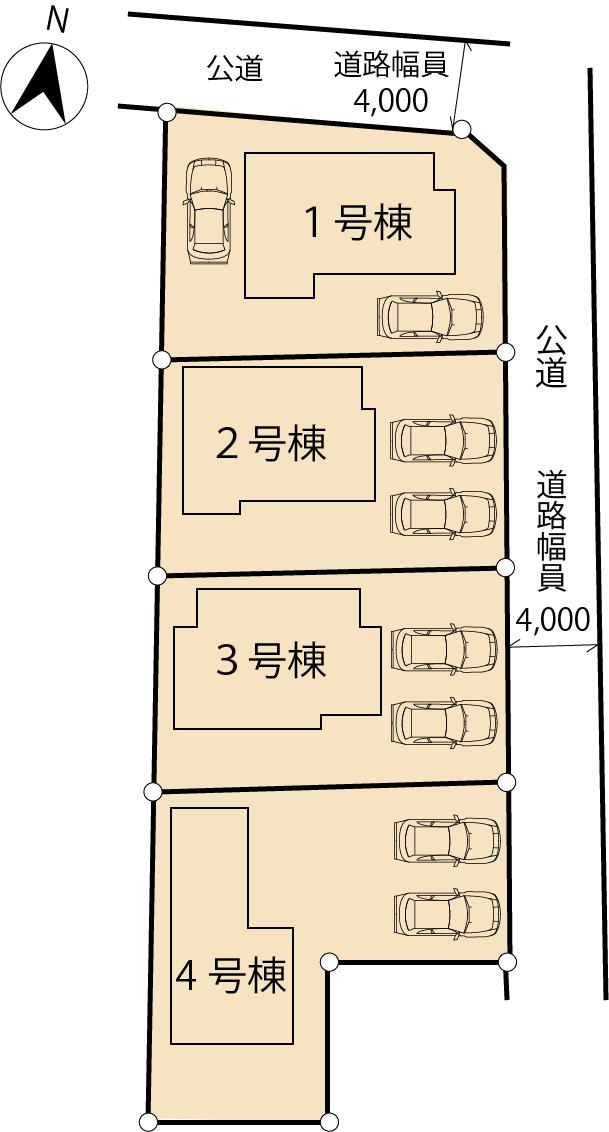 Other
その他
Floor plan間取り図 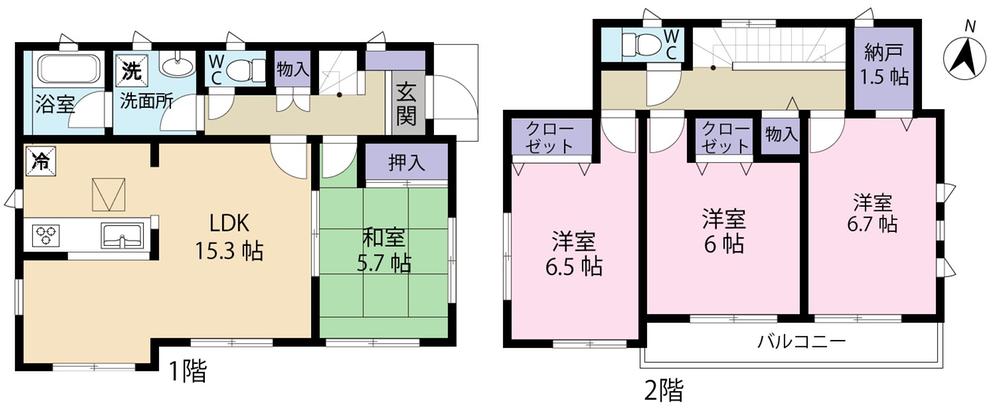 (Building 2), Price 21,800,000 yen, 4LDK, Land area 145.72 sq m , Building area 96.79 sq m
(2号棟)、価格2180万円、4LDK、土地面積145.72m2、建物面積96.79m2
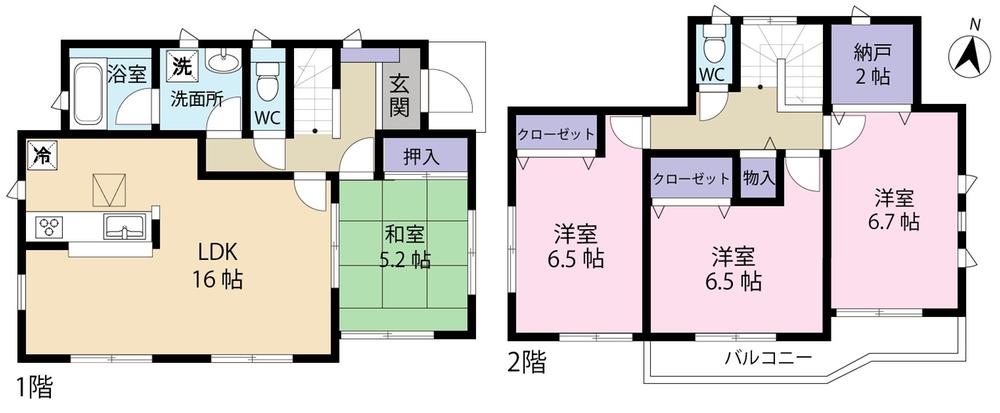 (3 Building), Price 21,800,000 yen, 4LDK, Land area 147.93 sq m , Building area 98.81 sq m
(3号棟)、価格2180万円、4LDK、土地面積147.93m2、建物面積98.81m2
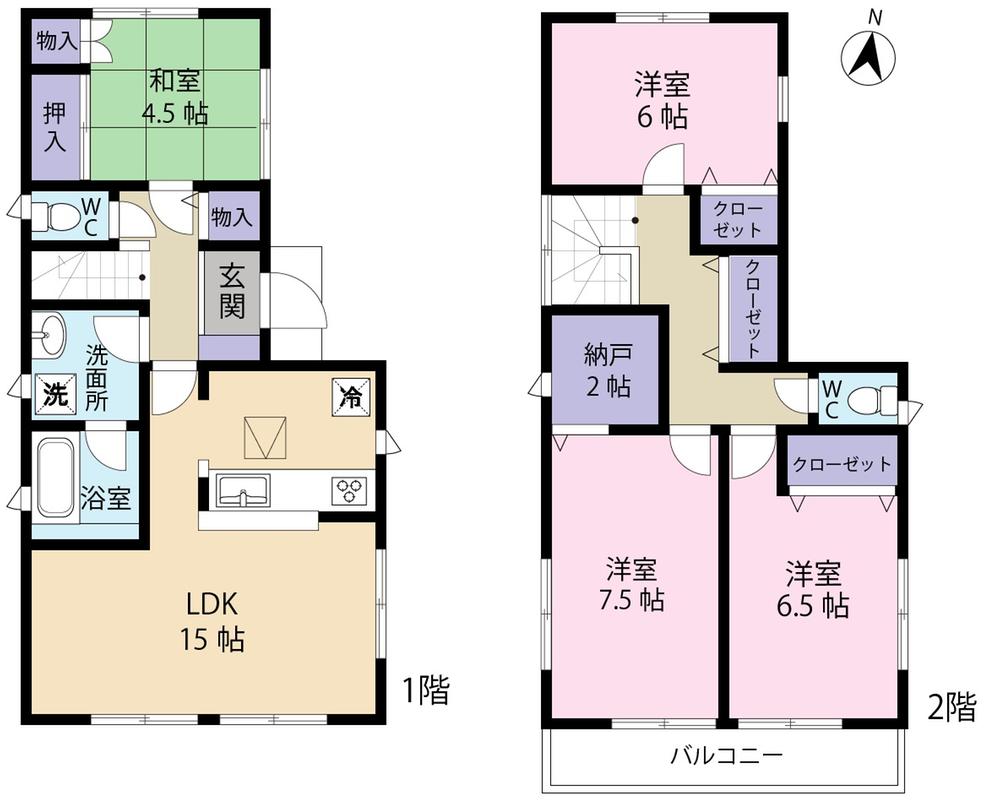 (4 Building), Price 20.8 million yen, 4LDK, Land area 174.24 sq m , Building area 96.79 sq m
(4号棟)、価格2080万円、4LDK、土地面積174.24m2、建物面積96.79m2
Location
|















