New Homes » Tokai » Shizuoka Prefecture » Suruga-ku
 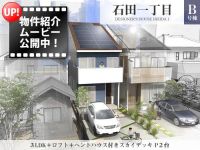
| | Shizuoka Prefecture Shizuoka Suruga-ku, 静岡県静岡市駿河区 |
| Shizutetsu just line "Seongnam Shizuoka high entrance" walk 3 minutes 静鉄ジャストライン「城南静岡高入口」歩3分 |
| Walk from Shizuoka Station 15 minutes! ! Good flights to commute the Shinkansen! Supermarket, convenience store, Bank, Educational institutions, Convenience fulfilling residential area public institutions are aligned to close 静岡駅まで徒歩15分!!新幹線利用の通勤にも便良し!スーパー、コンビニ、銀行、教育施設、公共機関が近くに揃う利便充実した住宅地 |
Features pickup 特徴ピックアップ | | Corresponding to the flat-35S / Solar power system / Pre-ground survey / Vibration Control ・ Seismic isolation ・ Earthquake resistant / Parking two Allowed / Energy-saving water heaters / Super close / It is close to the city / System kitchen / Japanese-style room / Starting station / Washbasin with shower / Bathroom 1 tsubo or more / 2-story / South balcony / Double-glazing / loft / Underfloor Storage / The window in the bathroom / Living stairs / City gas フラット35Sに対応 /太陽光発電システム /地盤調査済 /制震・免震・耐震 /駐車2台可 /省エネ給湯器 /スーパーが近い /市街地が近い /システムキッチン /和室 /始発駅 /シャワー付洗面台 /浴室1坪以上 /2階建 /南面バルコニー /複層ガラス /ロフト /床下収納 /浴室に窓 /リビング階段 /都市ガス | Property name 物件名 | | Shizuoka Suruga-ku, Ishida-chome 静岡市駿河区石田一丁目 | Price 価格 | | 25,800,000 yen 2580万円 | Floor plan 間取り | | 3LDK 3LDK | Units sold 販売戸数 | | 1 units 1戸 | Total units 総戸数 | | 2 units 2戸 | Land area 土地面積 | | 80.46 sq m (24.33 tsubo) (measured) 80.46m2(24.33坪)(実測) | Building area 建物面積 | | 76.47 sq m (23.13 tsubo) (measured) 76.47m2(23.13坪)(実測) | Driveway burden-road 私道負担・道路 | | Nothing, Southeast 4m width 無、南東4m幅 | Completion date 完成時期(築年月) | | December 2012 2012年12月 | Address 住所 | | Ishida, Shizuoka Prefecture Shizuoka Suruga-ku 1 静岡県静岡市駿河区石田1 | Traffic 交通 | | Shizutetsu just line "Seongnam Shizuoka high entrance" walk 3 minutes JR Tokaido Line "Shizuoka" walk 15 minutes 静鉄ジャストライン「城南静岡高入口」歩3分JR東海道本線「静岡」歩15分
| Related links 関連リンク | | [Related Sites of this company] 【この会社の関連サイト】 | Person in charge 担当者より | | [Regarding this property.] Otsubo the town adjacent Ishida chome at a distance within walking distance to Shizuoka Station. Of course, living facilities, Uniform environment rich area close to educational facilities 【この物件について】静岡駅へ徒歩圏内の距離にある大坪町隣接の石田一丁目。生活施設はもちろん、教育施設も近くに揃い環境豊かなエリア | Contact お問い合せ先 | | TEL: 0800-603-2241 [Toll free] mobile phone ・ Also available from PHS
Caller ID is not notified
Please contact the "saw SUUMO (Sumo)"
If it does not lead, If the real estate company TEL:0800-603-2241【通話料無料】携帯電話・PHSからもご利用いただけます
発信者番号は通知されません
「SUUMO(スーモ)を見た」と問い合わせください
つながらない方、不動産会社の方は
| Building coverage, floor area ratio 建ぺい率・容積率 | | 80% ・ 240 percent 80%・240% | Time residents 入居時期 | | Three months after the contract 契約後3ヶ月 | Land of the right form 土地の権利形態 | | Ownership 所有権 | Structure and method of construction 構造・工法 | | Wooden 2-story (framing method) 木造2階建(軸組工法) | Use district 用途地域 | | Residential 近隣商業 | Overview and notices その他概要・特記事項 | | Facilities: Public Water Supply, This sewage, City gas, Building confirmation number: No. 04470, Parking: car space 設備:公営水道、本下水、都市ガス、建築確認番号:04470号、駐車場:カースペース | Company profile 会社概要 | | <Seller> Minister of Land, Infrastructure and Transport (1) the first 008,082 No. home position (stock) Yubinbango424-0055 Shizuoka City, Shimizu-ku, Yoshikawa 260 <売主>国土交通大臣(1)第008082号ホームポジション(株)〒424-0055 静岡県静岡市清水区吉川260 |
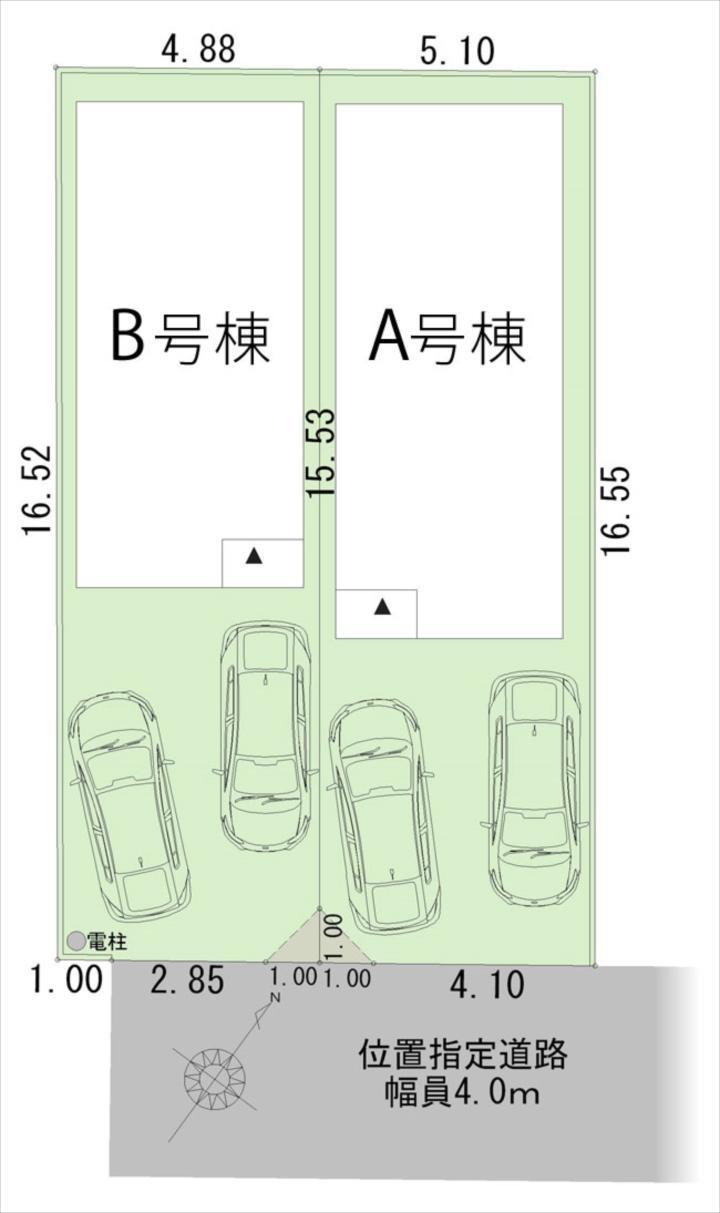 The entire compartment Figure
全体区画図
Rendering (appearance)完成予想図(外観) 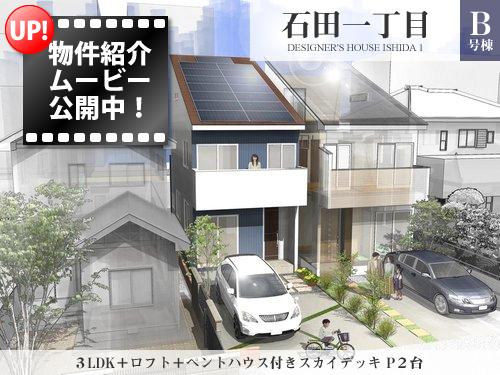 (B Building) completed image Perth
(B号棟)完成イメージパース
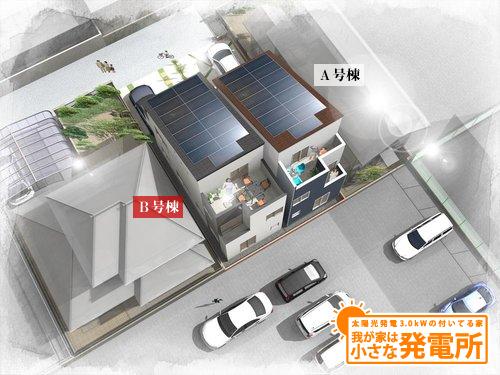 Complete image Perth after the solar installation from the sky
上空から太陽光設置後の完成イメージパース
Floor plan間取り図 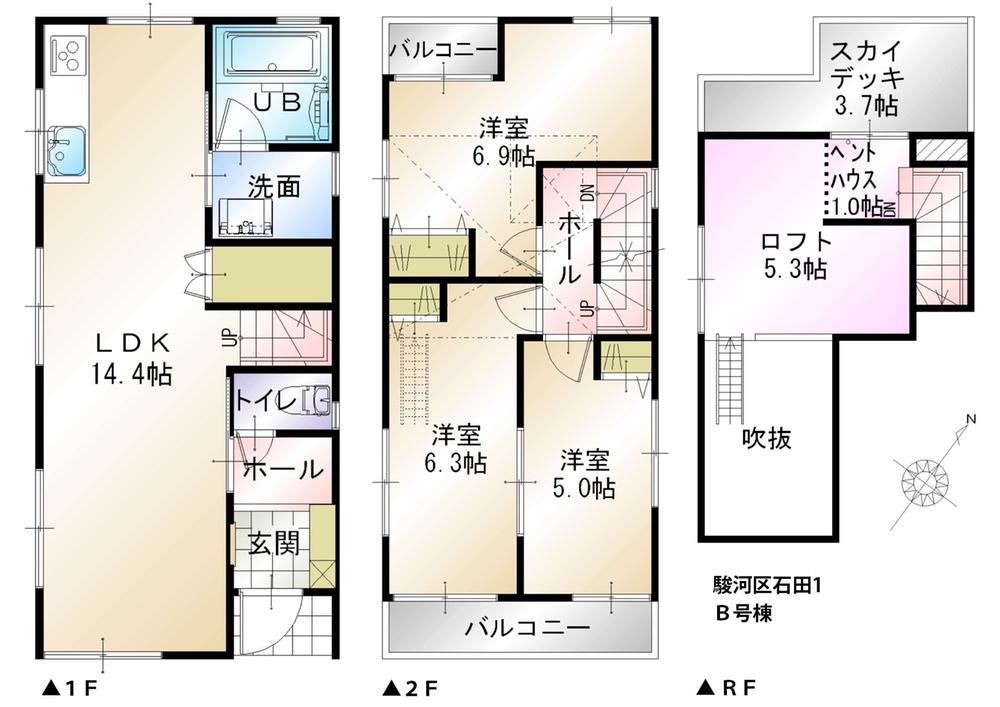 25,800,000 yen, 3LDK, Land area 80.46 sq m , Building area 76.47 sq m 3LDK + loft + penthouse with Sky Deck
2580万円、3LDK、土地面積80.46m2、建物面積76.47m2 3LDK+ロフト+ペントハウス付スカイデッキ
Local appearance photo現地外観写真 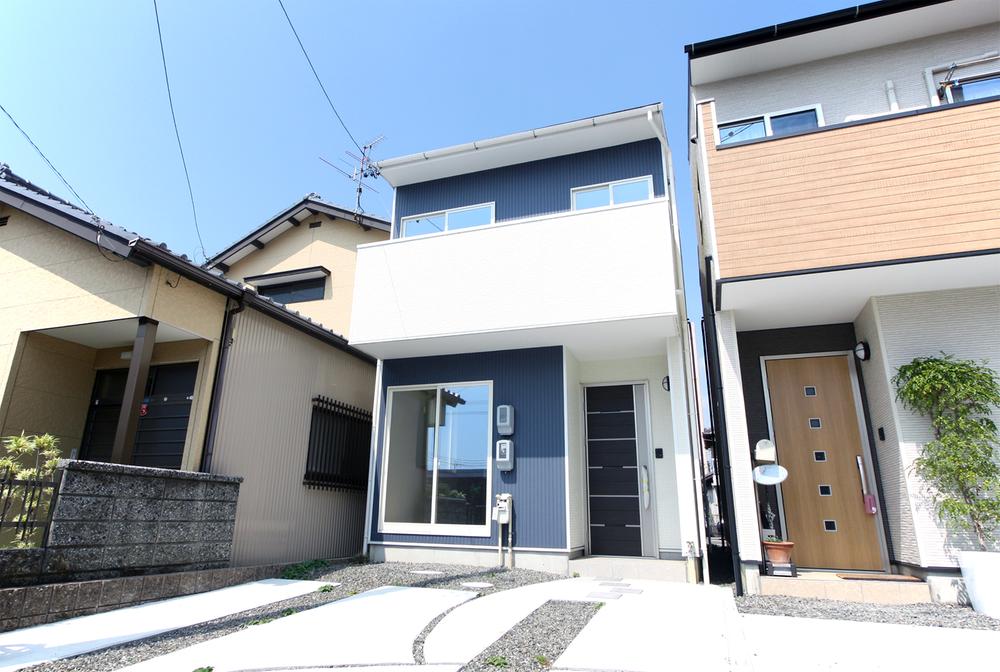 B Building Exterior Photos
B号棟外観写真
Livingリビング 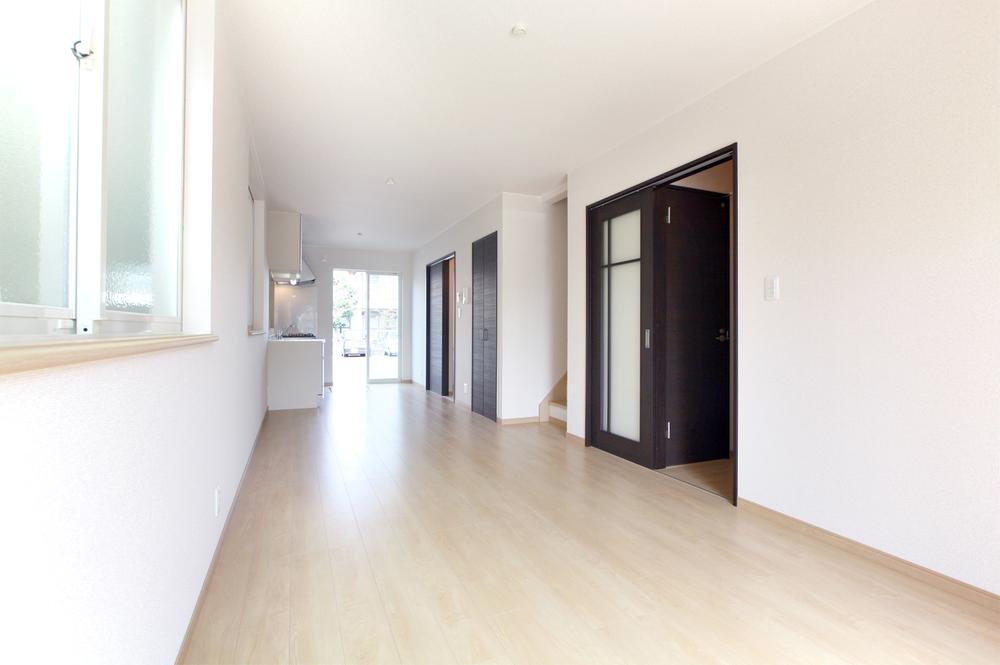 Breadth 14.4 Pledge of living
広さ14.4帖のリビング
Kitchenキッチン 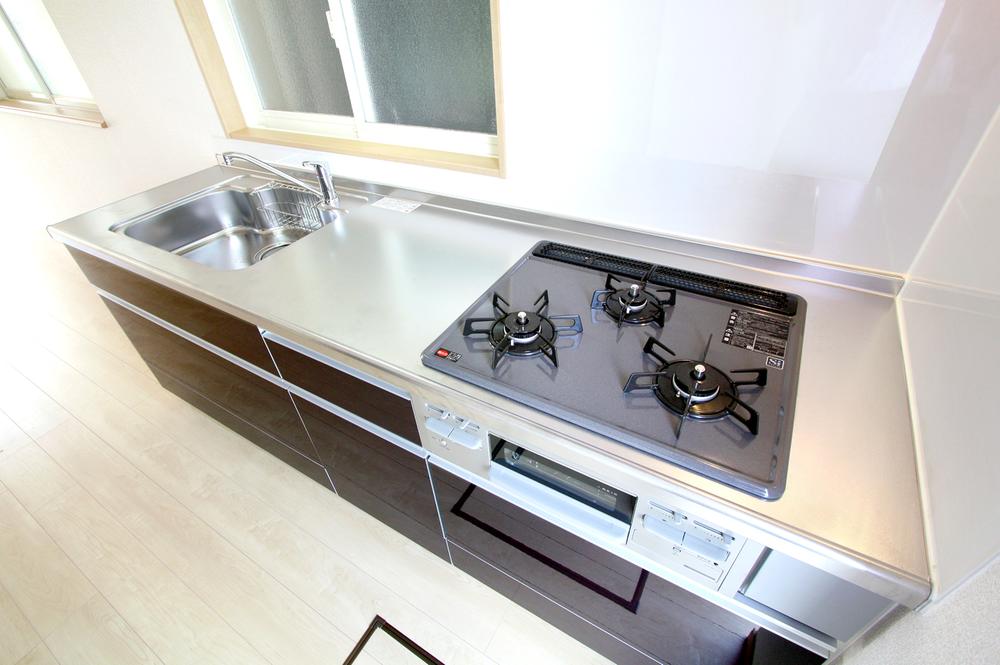 System kitchen in consideration of the ease of use
使い勝手を配慮したシステムキッチン
Bathroom浴室 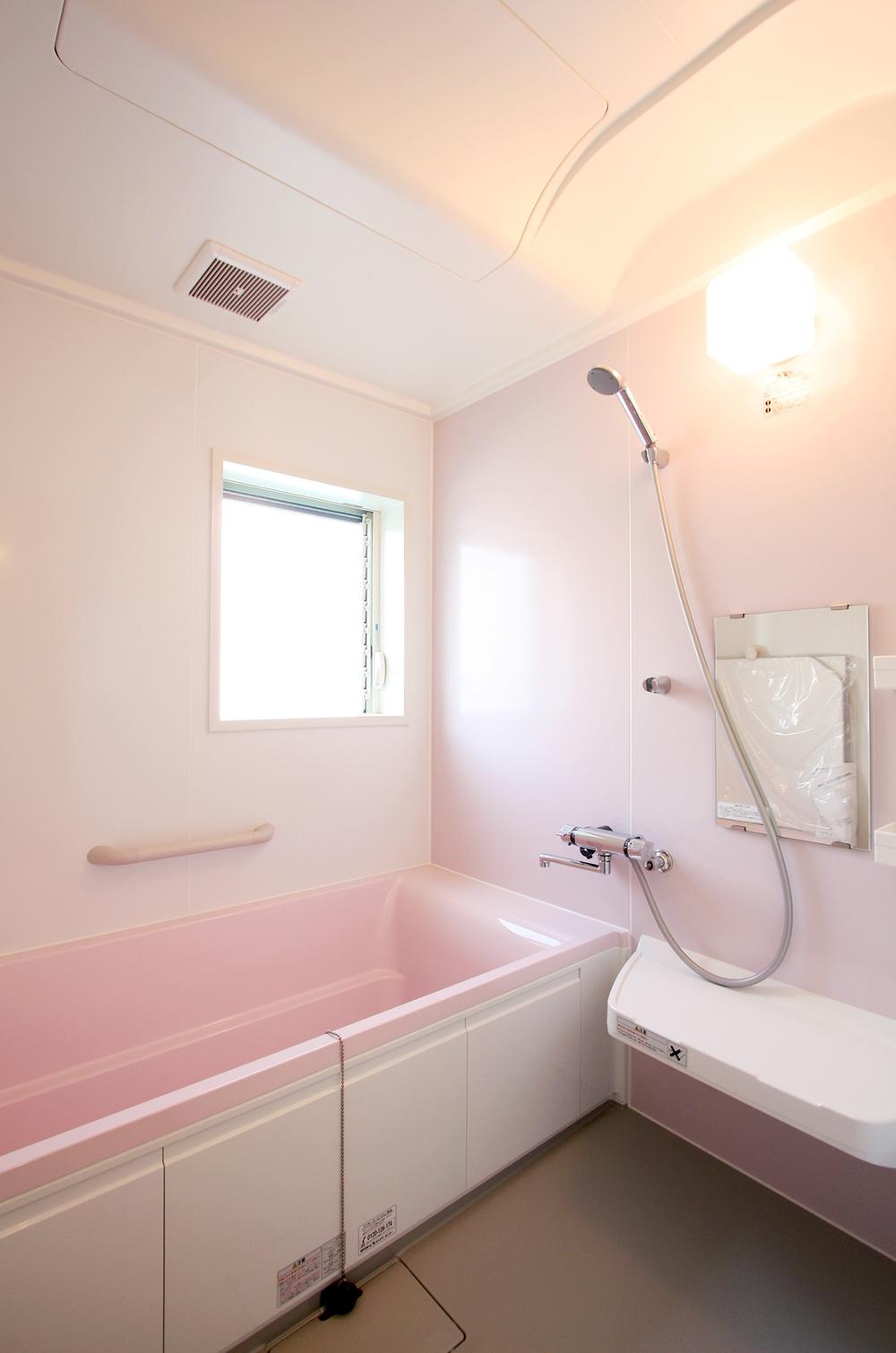 Window with a bathroom that is suitable for ventilation
換気に適した窓付き浴室
Wash basin, toilet洗面台・洗面所 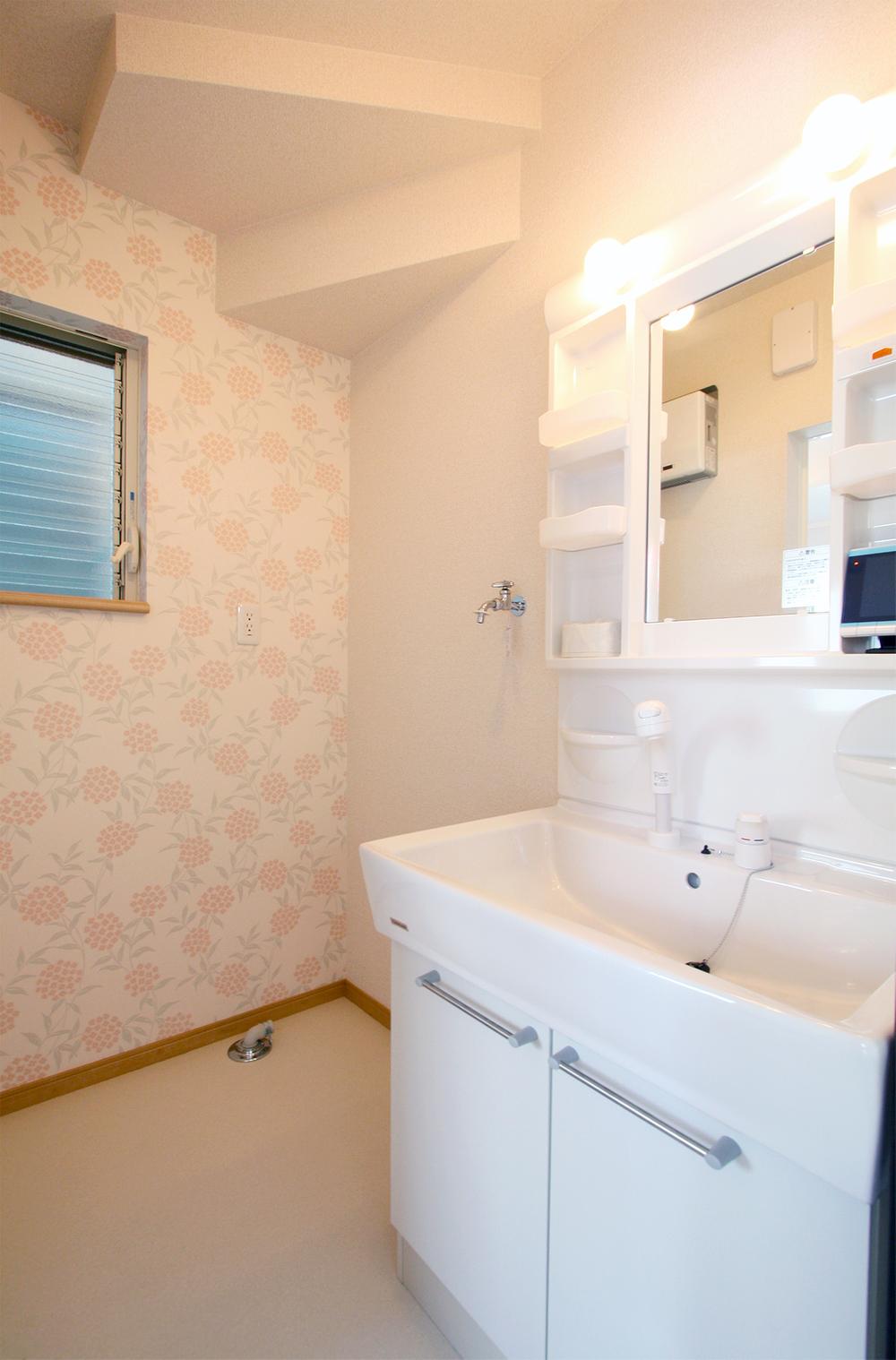 Wash space with accent to wallpaper
壁紙にアクセントのある洗面スペース
Receipt収納 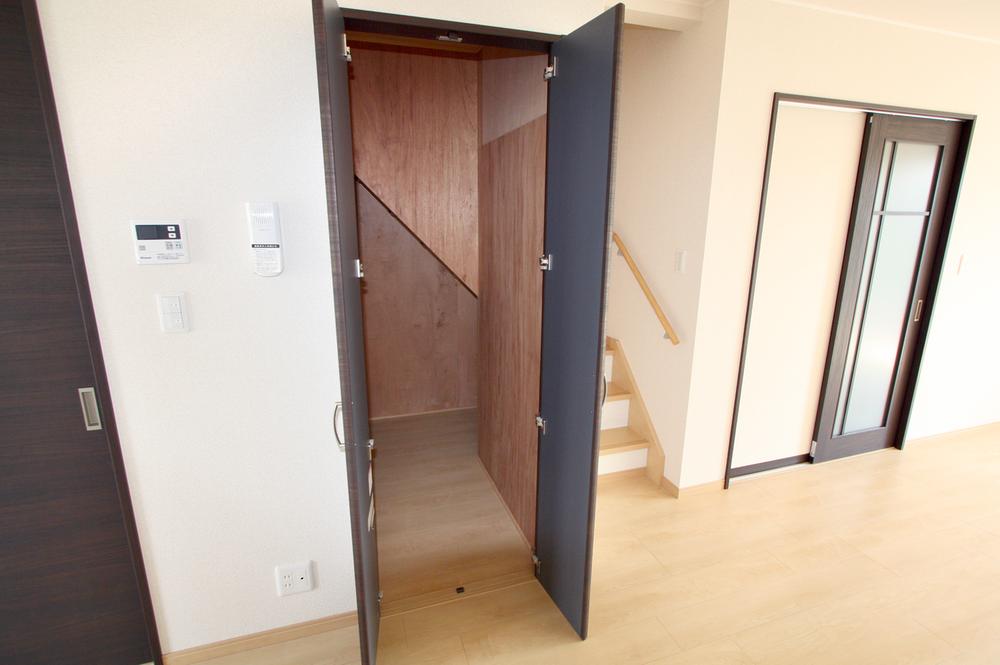 Living of stairs under storage
リビングの階段下収納
Toiletトイレ 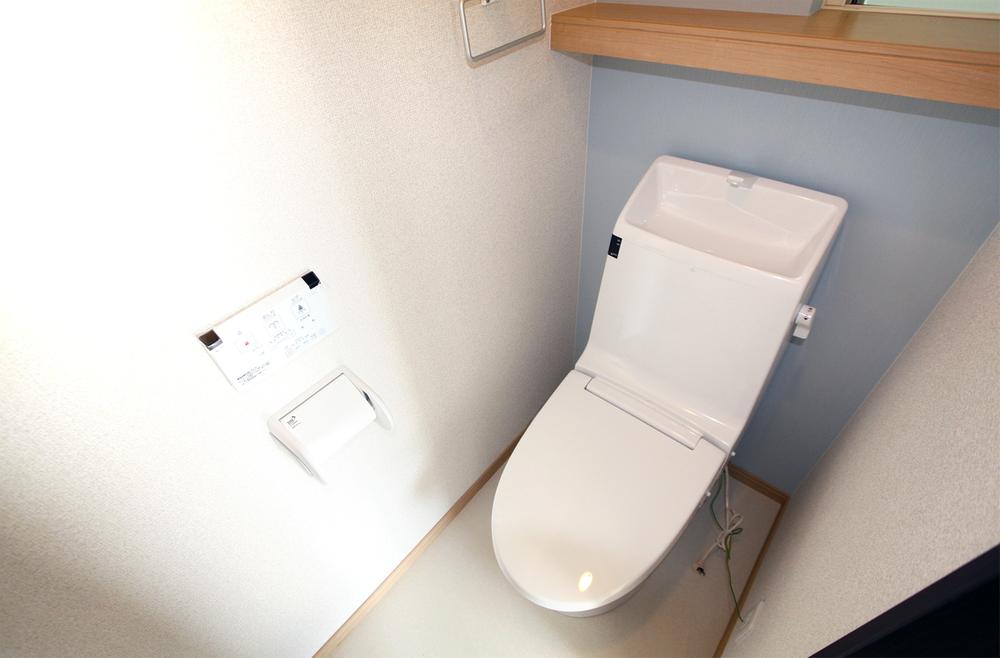 Shower toilet
シャワートイレ
Balconyバルコニー 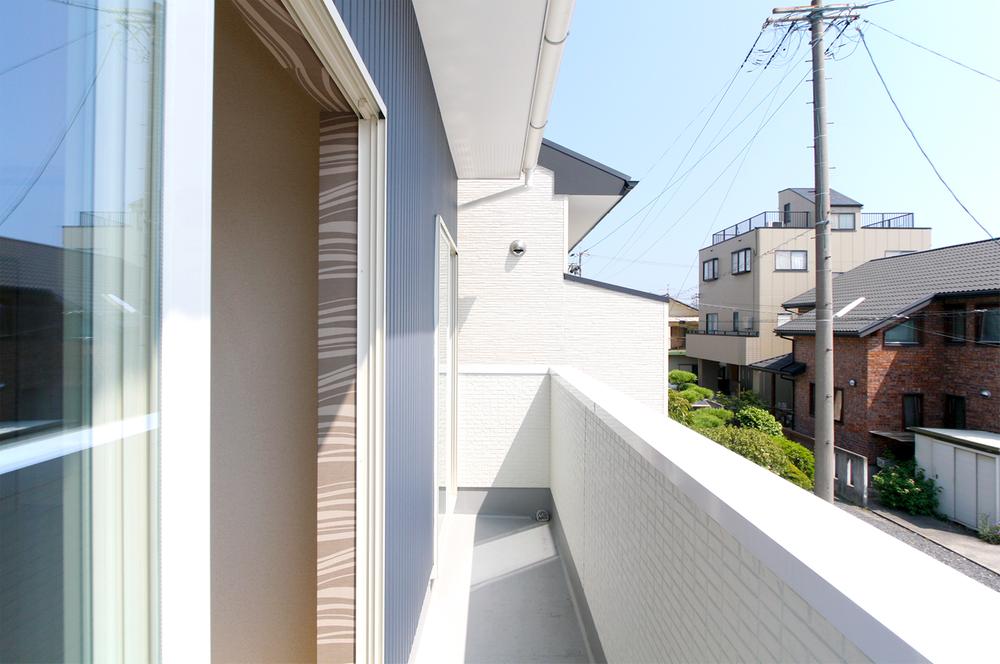 Balcony is located on the 2F Western-style 3 room
バルコニーは2F洋室3部屋に付いています
Otherその他 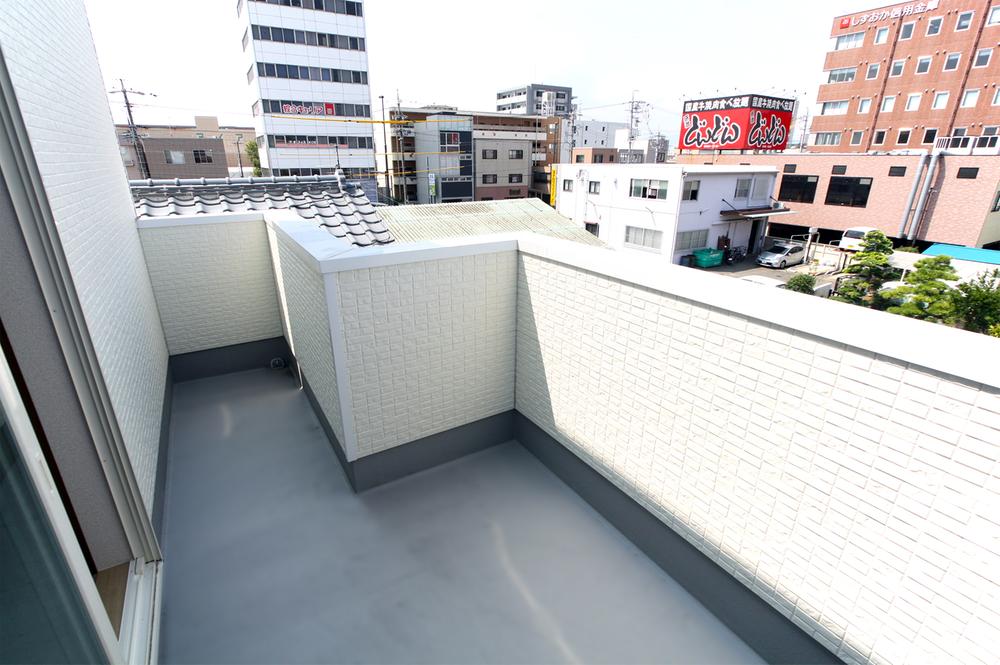 Vantage Sky Deck
見晴らしの良いスカイデッキ
Non-living roomリビング以外の居室 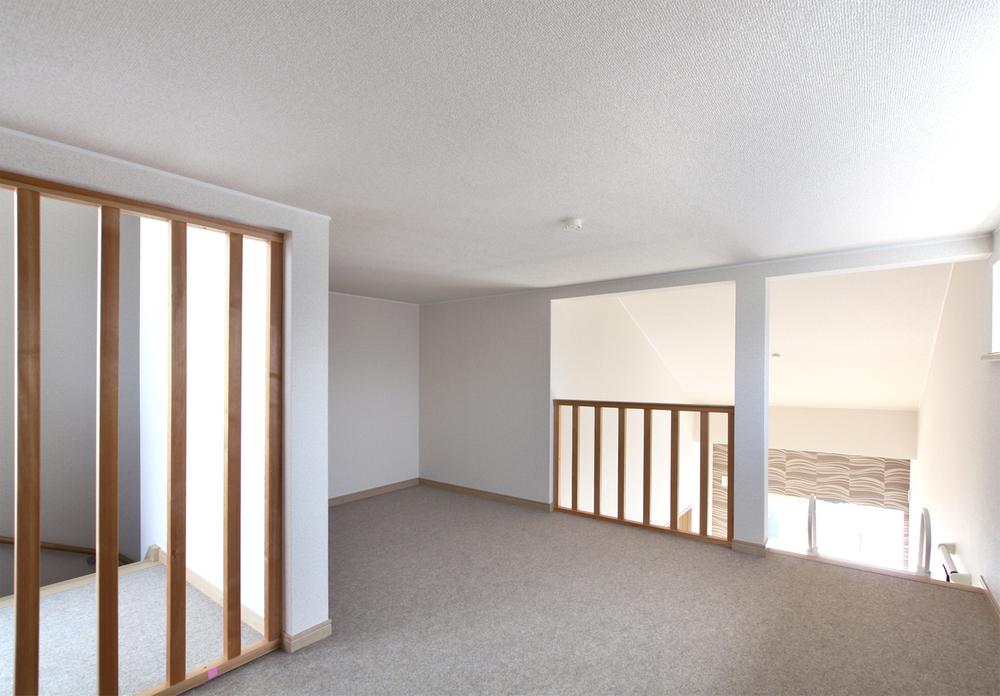 loft
ロフト
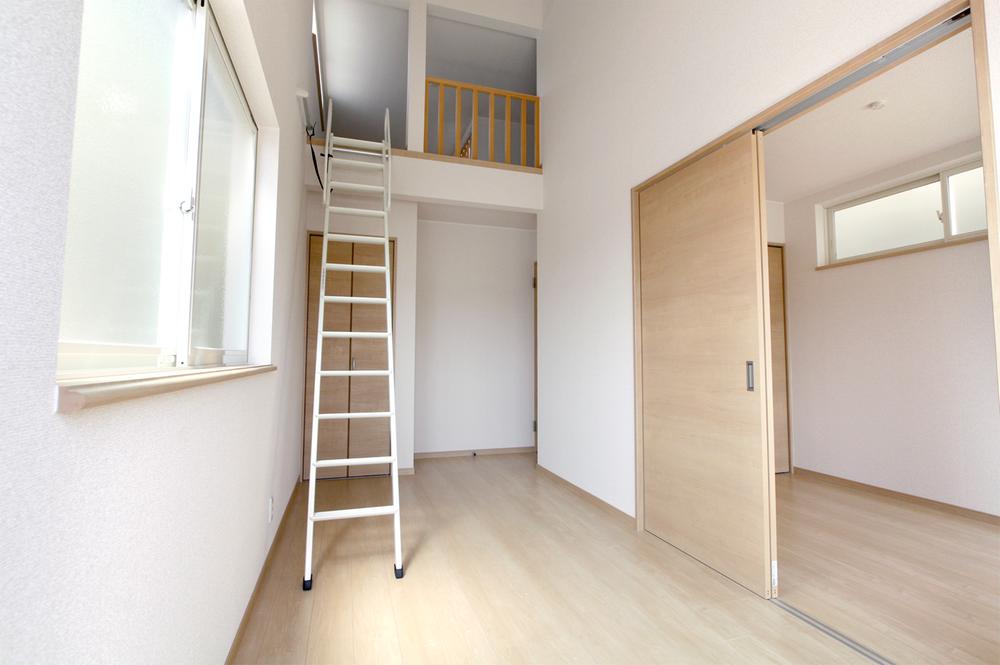 Good 2F Western-style of per day
日あたりの良い2F洋室
Location
|
















