New Homes » Tokai » Shizuoka Prefecture » Suruga-ku
 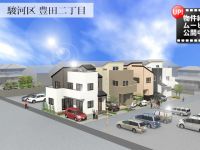
| | Shizuoka Prefecture Shizuoka Suruga-ku, 静岡県静岡市駿河区 |
| ShizuTetsu just line "Toyoda chome" walk 6 minutes しずてつジャストライン「豊田一丁目」歩6分 |
| Mom Kyokukin store a 4-minute walk! Ito-Yokado walk 8 minutes! Near West Street between industries lined commercial facility, life ・ Transportation BinRyo! Toyoda junior high school 4-minute walk, Shizuoka Saiseikai safe distance of the title hospital walk 8 minutes マム曲金店徒歩4分!イトーヨーカドー徒歩8分!商業施設並ぶ産業間西通り近く、生活・交通便良!豊田中学校徒歩4分、静岡済生会称号病院徒歩8分の安心距離 |
Features pickup 特徴ピックアップ | | Corresponding to the flat-35S / Solar power system / Pre-ground survey / Vibration Control ・ Seismic isolation ・ Earthquake resistant / Parking two Allowed / Energy-saving water heaters / Super close / System kitchen / Washbasin with shower / Toilet 2 places / Bathroom 1 tsubo or more / 2-story / Southeast direction / Double-glazing / loft / Underfloor Storage / The window in the bathroom / Living stairs / City gas フラット35Sに対応 /太陽光発電システム /地盤調査済 /制震・免震・耐震 /駐車2台可 /省エネ給湯器 /スーパーが近い /システムキッチン /シャワー付洗面台 /トイレ2ヶ所 /浴室1坪以上 /2階建 /東南向き /複層ガラス /ロフト /床下収納 /浴室に窓 /リビング階段 /都市ガス | Property name 物件名 | | Toyoda chome All five buildings new homes 豊田二丁目 全5棟新築住宅 | Price 価格 | | 26,800,000 yen ~ 31,800,000 yen 2680万円 ~ 3180万円 | Floor plan 間取り | | 3LDK ~ 4LDK 3LDK ~ 4LDK | Units sold 販売戸数 | | 5 units 5戸 | Total units 総戸数 | | 5 units 5戸 | Land area 土地面積 | | 84.43 sq m ~ 93.02 sq m (25.53 tsubo ~ 28.13 tsubo) (measured) 84.43m2 ~ 93.02m2(25.53坪 ~ 28.13坪)(実測) | Building area 建物面積 | | 77.83 sq m ~ 94.6 sq m (23.54 tsubo ~ 28.61 tsubo) (measured) 77.83m2 ~ 94.6m2(23.54坪 ~ 28.61坪)(実測) | Driveway burden-road 私道負担・道路 | | Road width: 4.0m, Northeast side position specified road (A Building only menses in cities and provinces of the southeast side 10.15m) 道路幅:4.0m、北東側位置指定道路(A号棟のみ南東側10.15mの市道に面す) | Completion date 完成時期(築年月) | | January 2014 will 2014年1月予定 | Address 住所 | | Shizuoka Prefecture Shizuoka Suruga-ku, Toyoda 2 静岡県静岡市駿河区豊田2 | Traffic 交通 | | ShizuTetsu just line "Toyoda chome" walk 6 minutes Shizuoka Railway Shizuoka-Shimizu Line "Kasuga-cho" walk 21 minutes しずてつジャストライン「豊田一丁目」歩6分静岡鉄道静岡清水線「春日町」歩21分
| Related links 関連リンク | | [Related Sites of this company] 【この会社の関連サイト】 | Person in charge 担当者より | | [Regarding this property.] There are several commercial facilities within a 10-minute walk, Is also accessible livable environment to the main highway! 【この物件について】徒歩10分以内に複数の商業施設があり、主要街道にもアクセスしやすい住みやすい環境です! | Contact お問い合せ先 | | TEL: 0800-603-2241 [Toll free] mobile phone ・ Also available from PHS
Caller ID is not notified
Please contact the "saw SUUMO (Sumo)"
If it does not lead, If the real estate company TEL:0800-603-2241【通話料無料】携帯電話・PHSからもご利用いただけます
発信者番号は通知されません
「SUUMO(スーモ)を見た」と問い合わせください
つながらない方、不動産会社の方は
| Building coverage, floor area ratio 建ぺい率・容積率 | | Kenpei rate: 60%, Volume ratio: 200% (A Building only for the corner lot, Building coverage 70%) 建ペい率:60%、容積率:200%(A号棟のみ角地のため、建ぺい率70%) | Time residents 入居時期 | | January 2014 will 2014年1月予定 | Land of the right form 土地の権利形態 | | Ownership 所有権 | Structure and method of construction 構造・工法 | | Wooden 2-story (framing method) 木造2階建(軸組工法) | Use district 用途地域 | | Industry 工業 | Land category 地目 | | Residential land 宅地 | Other limitations その他制限事項 | | Height district 高度地区 | Overview and notices その他概要・特記事項 | | Building confirmation number: live the H25 building certification static Ken / A Building No. 08239 B Building No. 08229 C Building No. 07741 D Building No. 07957 建築確認番号:第H25確認建築静建住ま/A号棟08239号 B号棟08229号 C号棟07741号 D号棟07957号 | Company profile 会社概要 | | <Seller> Minister of Land, Infrastructure and Transport (1) the first 008,082 No. home position (stock) Yubinbango424-0055 Shizuoka City, Shimizu-ku, Yoshikawa 260 <売主>国土交通大臣(1)第008082号ホームポジション(株)〒424-0055 静岡県静岡市清水区吉川260 |
The entire compartment Figure全体区画図 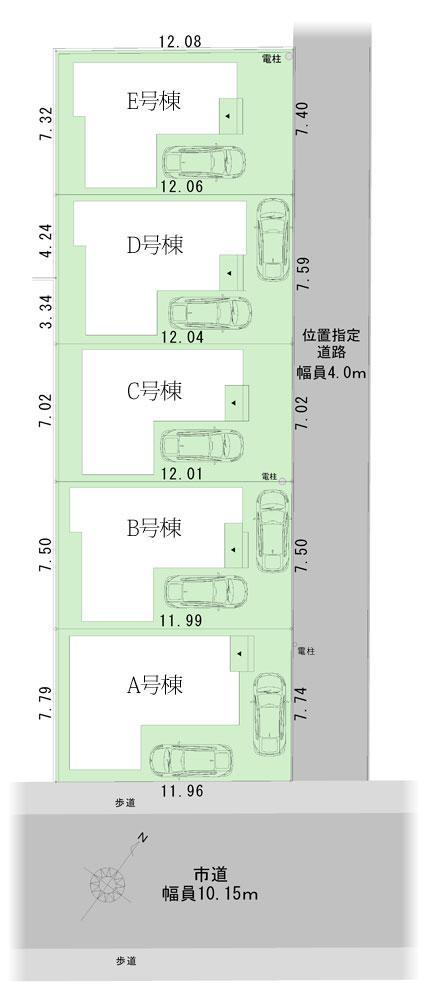 Compartment figure
区画図
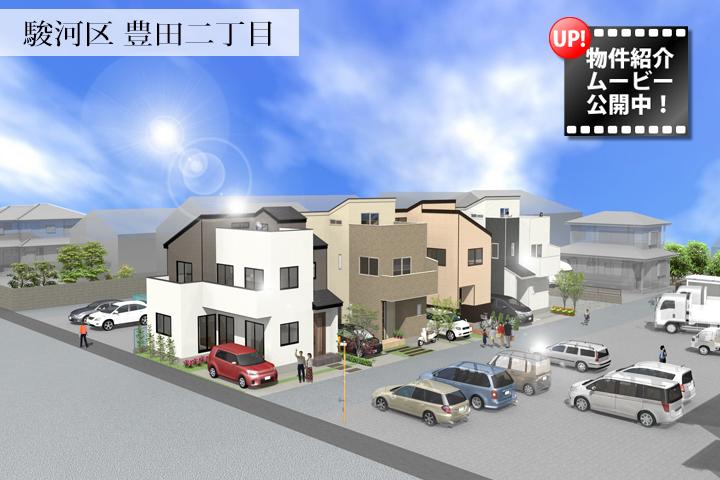 Toyota 2-chome Rendering Perth
豊田2丁目 完成予想パース
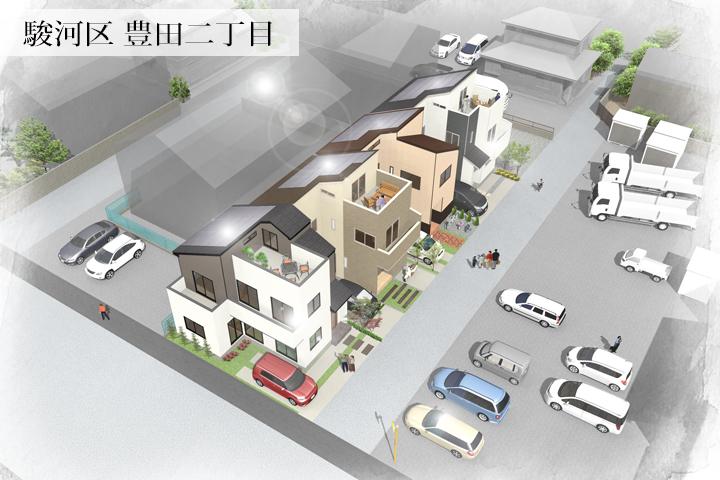 Toyota 2-chome district average Rendering
豊田2丁目街並完成予想図
Rendering (appearance)完成予想図(外観) 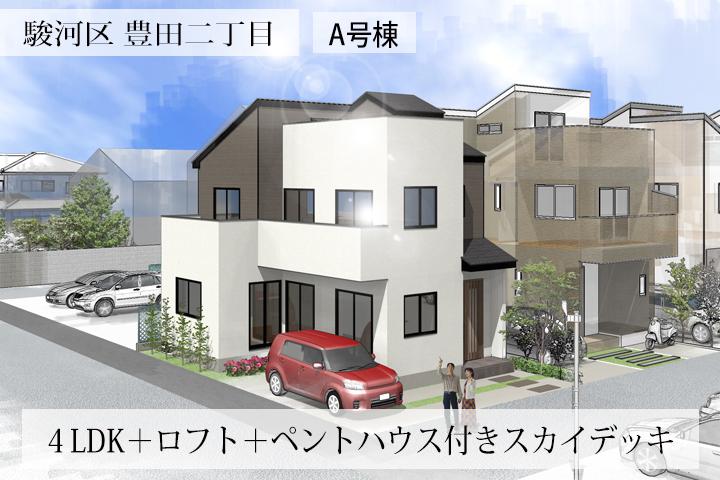 A Building Rendering Perth
A号棟 完成予想パース
Floor plan間取り図 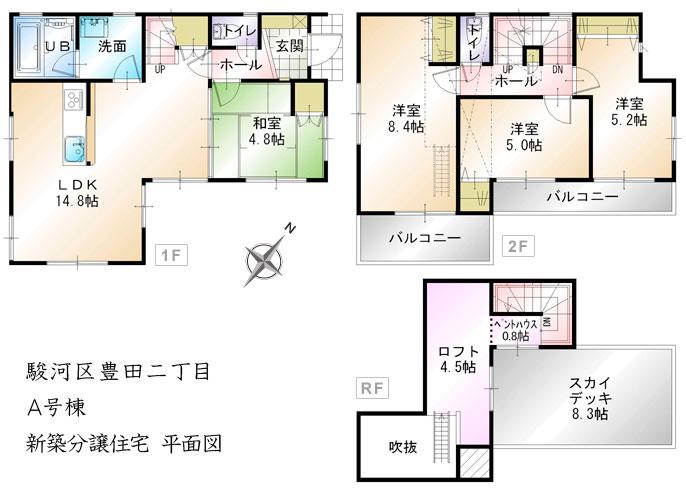 (A Building), Price 31,800,000 yen, 4LDK, Land area 93.02 sq m , Building area 91.91 sq m
(A号棟)、価格3180万円、4LDK、土地面積93.02m2、建物面積91.91m2
Rendering (appearance)完成予想図(外観) 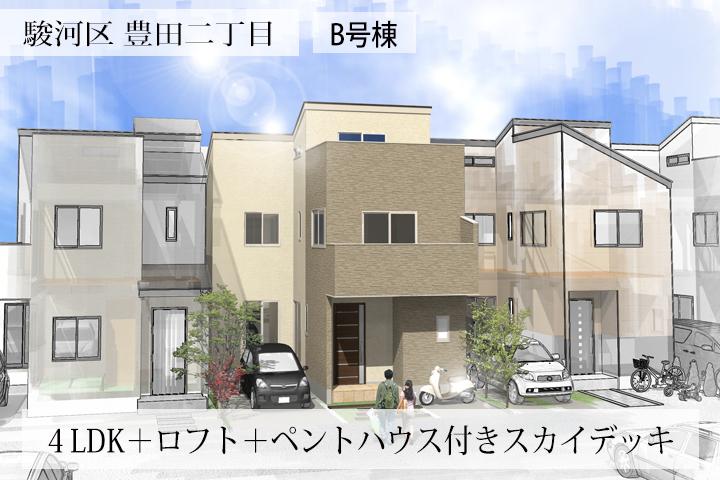 B Building Rendering Perth
B号棟 完成予想パース
Floor plan間取り図 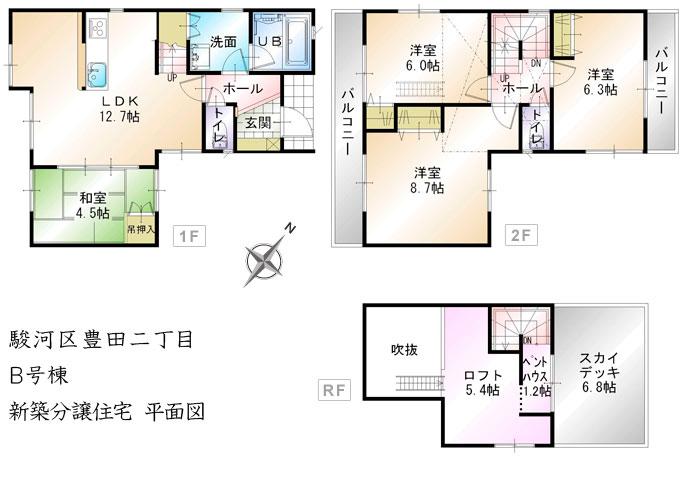 (B Building), Price 28.8 million yen, 4LDK, Land area 90.03 sq m , Building area 90.39 sq m
(B号棟)、価格2880万円、4LDK、土地面積90.03m2、建物面積90.39m2
Rendering (appearance)完成予想図(外観) 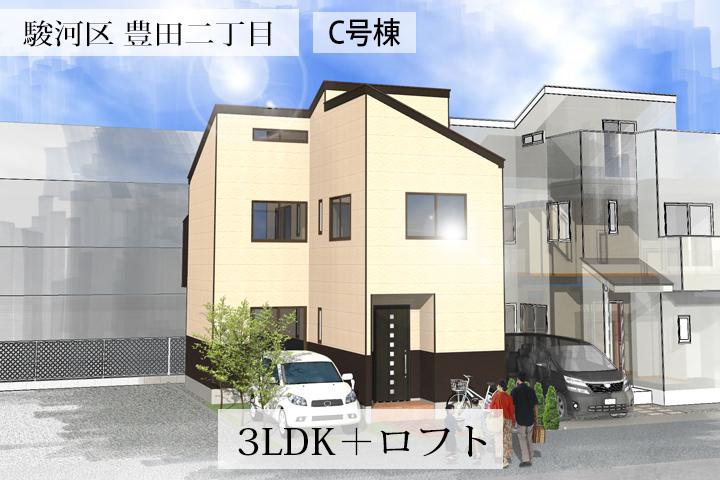 C Building Rendering Perth
C号棟 完成予想パース
Floor plan間取り図 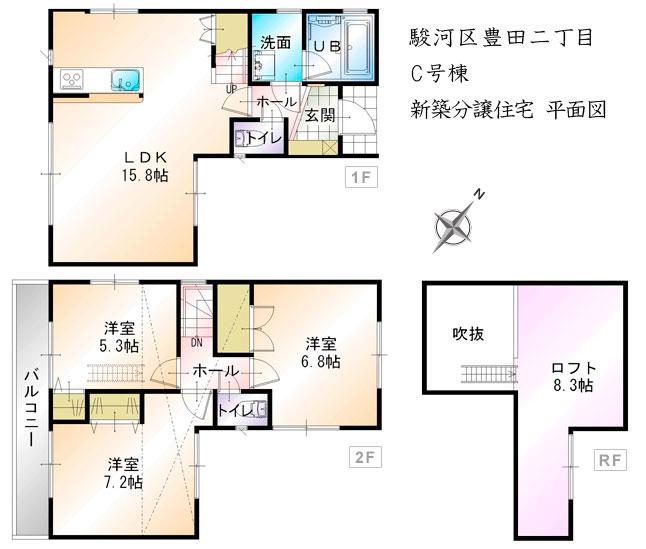 (C Building), Price 26,800,000 yen, 3LDK, Land area 84.43 sq m , Building area 77.83 sq m
(C号棟)、価格2680万円、3LDK、土地面積84.43m2、建物面積77.83m2
Rendering (appearance)完成予想図(外観) 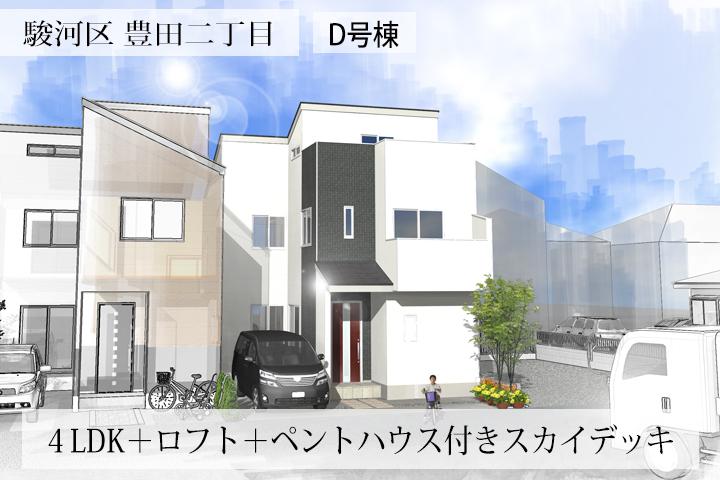 D Building Rendering Perth
D号棟 完成予想パース
Floor plan間取り図 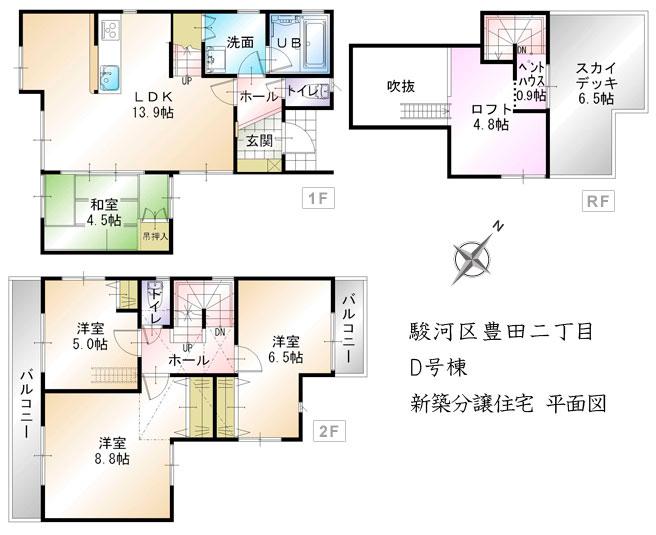 (D Building), Price 28.8 million yen, 4LDK, Land area 91.47 sq m , Building area 92.04 sq m
(D号棟)、価格2880万円、4LDK、土地面積91.47m2、建物面積92.04m2
Balconyバルコニー 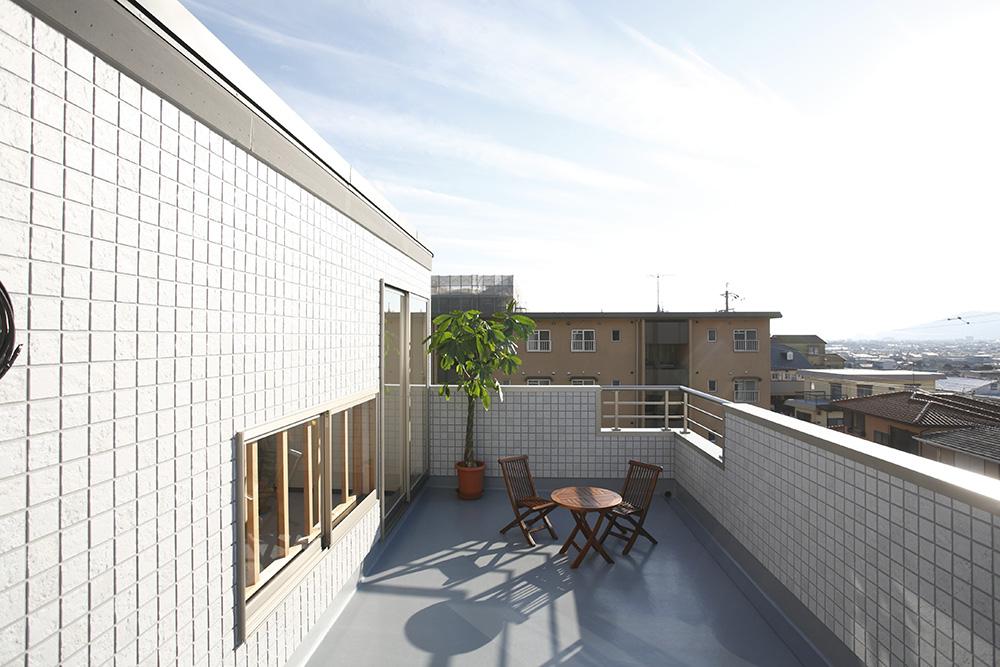 Rooftop Sky Deck our construction cases
屋上階スカイデッキ当社施工例
Otherその他 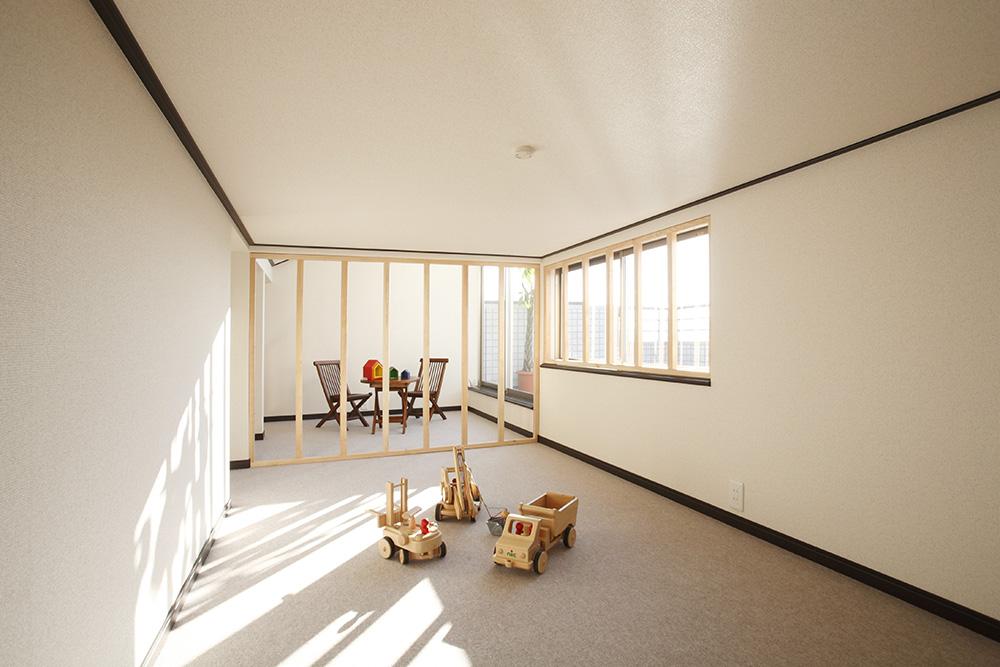 Okujokai loft our enforcement example
屋上階ロフト当社施行例
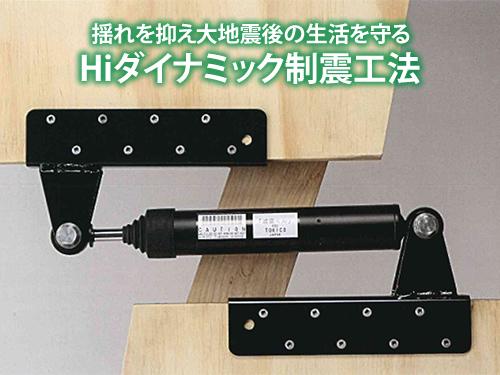 Hi dynamic seismic method
Hiダイナミック制震工法
Local photos, including front road前面道路含む現地写真 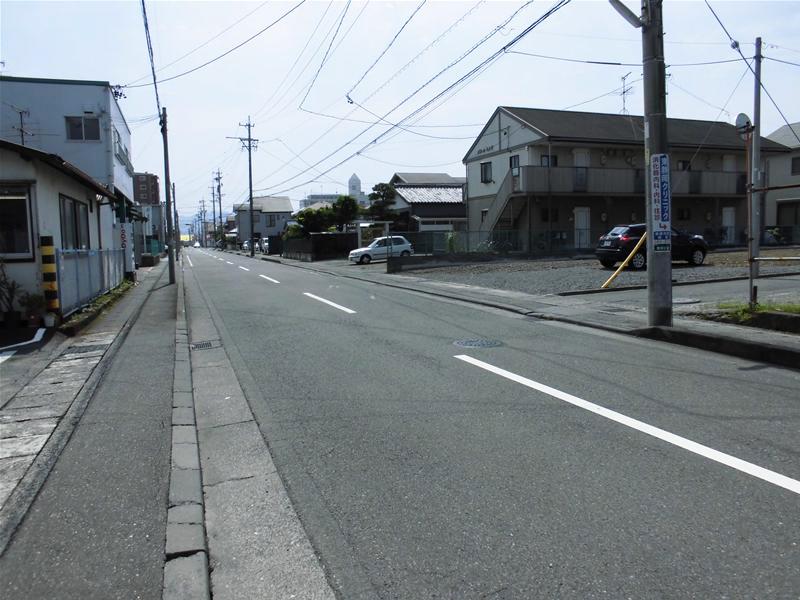 Construction before the front road and local photo
着工前前面道路と現地写真
Supermarketスーパー 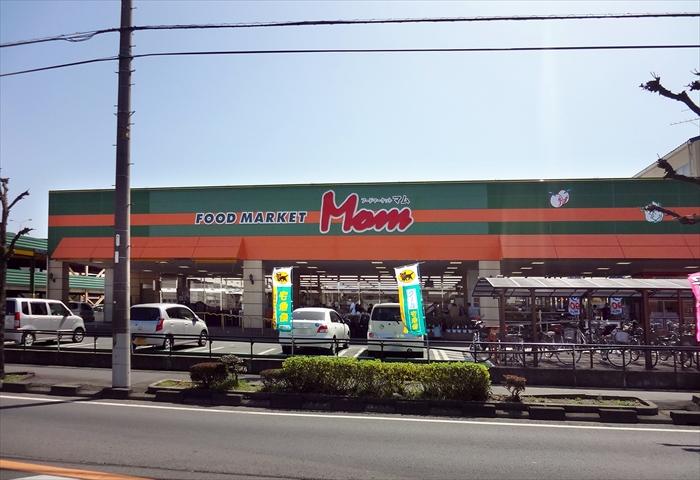 320m until the Food Market Mumm Kyokukin shop
フードマーケットマム曲金店まで320m
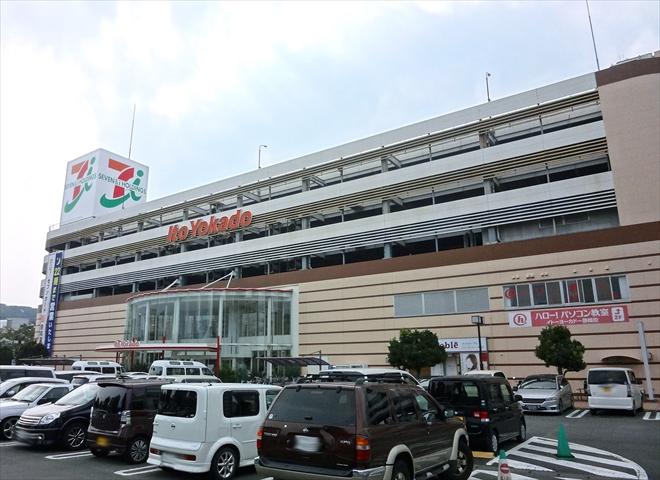 Ito-Yokado 640m to Shizuoka shop
イトーヨーカドー静岡店まで640m
Junior high school中学校 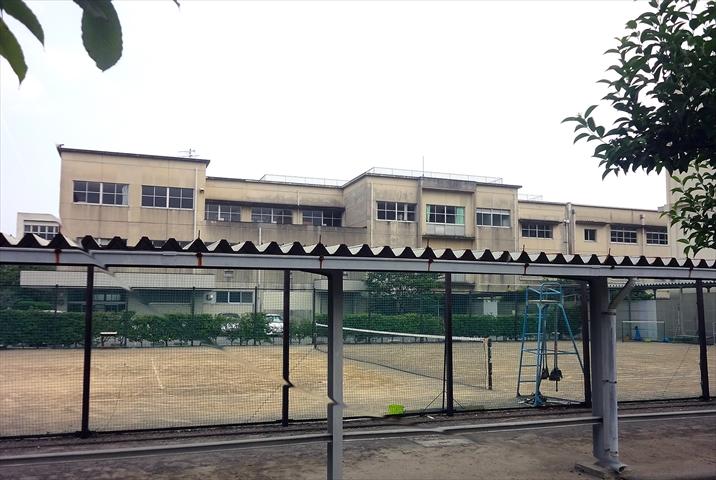 320m to Shizuoka Municipal Toyota Junior High School
静岡市立豊田中学校まで320m
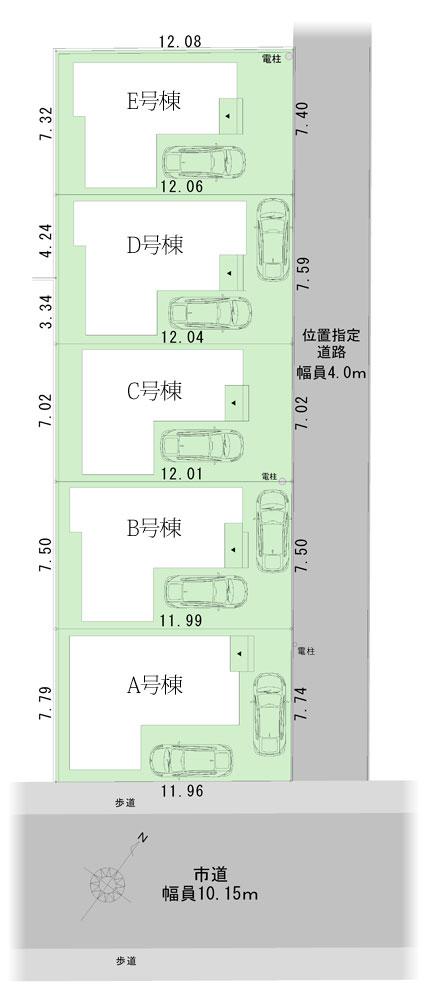 The entire compartment Figure
全体区画図
Primary school小学校 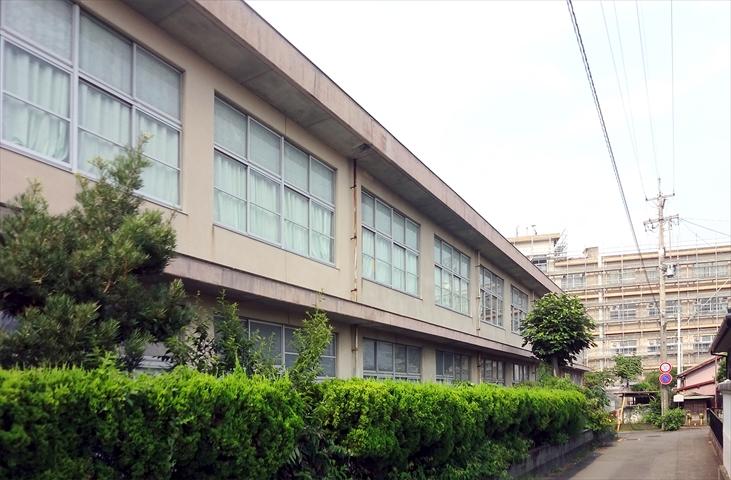 920m to Shizuoka Municipal Nishitoyoda Elementary School
静岡市立西豊田小学校まで920m
Hospital病院 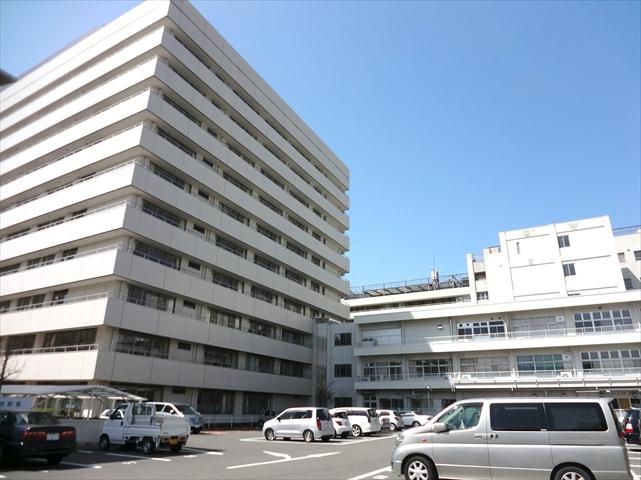 Until Shizuokasaiseikaisogobyoin 640m
静岡済生会総合病院まで640m
Location
| 





















