New Homes » Tokai » Shizuoka Prefecture » Suruga-ku
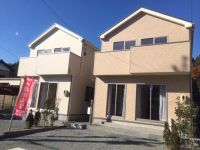 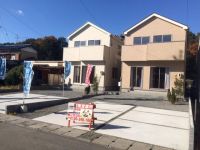
| | Shizuoka Prefecture Shizuoka Suruga-ku, 静岡県静岡市駿河区 |
| JR Tokaido Line "Abe" walk 18 minutes JR東海道本線「安倍川」歩18分 |
| [ Seller direct sales ] It was completed! ! Parking spaces 4 units can be in the land 47 square meters! Because we are facing the south side road, Also good per sun! 【 売主直売 】完成しました!!土地47坪で駐車スペース4台可能!南側道路に面している為、陽当たりも良好! |
| Construction housing performance with evaluation, Design house performance with evaluation, Corresponding to the flat-35S, Pre-ground survey, Vibration Control ・ Seismic isolation ・ Earthquake resistant, Seismic fit, Year Available, Parking three or more possible, 2 along the line more accessible, Energy-saving water heaters, Facing south, System kitchen, Yang per good, All room storage, LDK15 tatami mats or more, Or more before road 6m, Shaping land, Garden more than 10 square meters, Washbasin with shower, Face-to-face kitchen, Barrier-free, Bathroom 1 tsubo or more, 2-story, South balcony, Double-glazing, Warm water washing toilet seat, Underfloor Storage, TV monitor interphone, All living room flooring, All room 6 tatami mats or more, City gas, All rooms are two-sided lighting 建設住宅性能評価付、設計住宅性能評価付、フラット35Sに対応、地盤調査済、制震・免震・耐震、耐震適合、年内入居可、駐車3台以上可、2沿線以上利用可、省エネ給湯器、南向き、システムキッチン、陽当り良好、全居室収納、LDK15畳以上、前道6m以上、整形地、庭10坪以上、シャワー付洗面台、対面式キッチン、バリアフリー、浴室1坪以上、2階建、南面バルコニー、複層ガラス、温水洗浄便座、床下収納、TVモニタ付インターホン、全居室フローリング、全居室6畳以上、都市ガス、全室2面採光 |
Features pickup 特徴ピックアップ | | Construction housing performance with evaluation / Design house performance with evaluation / Corresponding to the flat-35S / Pre-ground survey / Vibration Control ・ Seismic isolation ・ Earthquake resistant / Seismic fit / Year Available / Parking three or more possible / 2 along the line more accessible / Energy-saving water heaters / Facing south / System kitchen / Yang per good / All room storage / LDK15 tatami mats or more / Or more before road 6m / Shaping land / Garden more than 10 square meters / Washbasin with shower / Face-to-face kitchen / Barrier-free / Bathroom 1 tsubo or more / 2-story / South balcony / Double-glazing / Warm water washing toilet seat / Underfloor Storage / TV monitor interphone / All living room flooring / All room 6 tatami mats or more / City gas / All rooms are two-sided lighting 建設住宅性能評価付 /設計住宅性能評価付 /フラット35Sに対応 /地盤調査済 /制震・免震・耐震 /耐震適合 /年内入居可 /駐車3台以上可 /2沿線以上利用可 /省エネ給湯器 /南向き /システムキッチン /陽当り良好 /全居室収納 /LDK15畳以上 /前道6m以上 /整形地 /庭10坪以上 /シャワー付洗面台 /対面式キッチン /バリアフリー /浴室1坪以上 /2階建 /南面バルコニー /複層ガラス /温水洗浄便座 /床下収納 /TVモニタ付インターホン /全居室フローリング /全居室6畳以上 /都市ガス /全室2面採光 | Price 価格 | | 22,800,000 yen 2280万円 | Floor plan 間取り | | 4LDK 4LDK | Units sold 販売戸数 | | 2 units 2戸 | Total units 総戸数 | | 2 units 2戸 | Land area 土地面積 | | 155.87 sq m ・ 155.88 sq m (registration) 155.87m2・155.88m2(登記) | Building area 建物面積 | | 97.24 sq m ・ 98.01 sq m (registration) 97.24m2・98.01m2(登記) | Driveway burden-road 私道負担・道路 | | Road width: 6m, Asphaltic pavement, Public road 道路幅:6m、アスファルト舗装、公道 | Completion date 完成時期(築年月) | | December 2013 2013年12月 | Address 住所 | | Shizuoka Prefecture Shizuoka Suruga-ku, Hirono 3-42 No. 静岡県静岡市駿河区広野3-42番 | Traffic 交通 | | JR Tokaido Line "Abe" walk 18 minutes
JR Tokaido Line "Mochimune" walk 21 minutes
JR Tokaido Line "Shizuoka" walk 73 minutes JR東海道本線「安倍川」歩18分
JR東海道本線「用宗」歩21分
JR東海道本線「静岡」歩73分
| Related links 関連リンク | | [Related Sites of this company] 【この会社の関連サイト】 | Person in charge 担当者より | | Rep Nakazawa Takayuki 担当者中澤 孝之 | Contact お問い合せ先 | | TEL: 0800-603-0464 [Toll free] mobile phone ・ Also available from PHS
Caller ID is not notified
Please contact the "saw SUUMO (Sumo)"
If it does not lead, If the real estate company TEL:0800-603-0464【通話料無料】携帯電話・PHSからもご利用いただけます
発信者番号は通知されません
「SUUMO(スーモ)を見た」と問い合わせください
つながらない方、不動産会社の方は
| Building coverage, floor area ratio 建ぺい率・容積率 | | Kenpei rate: 60%, Volume ratio: 200% 建ペい率:60%、容積率:200% | Time residents 入居時期 | | Immediate available 即入居可 | Land of the right form 土地の権利形態 | | Ownership 所有権 | Structure and method of construction 構造・工法 | | Wooden 2-story (I.D.S method) 木造2階建(I.D.S工法) | Construction 施工 | | CO., LTD Idasangyo 株式会社 飯田産業 | Use district 用途地域 | | Two dwellings 2種住居 | Land category 地目 | | Residential land 宅地 | Overview and notices その他概要・特記事項 | | Contact: Nakazawa Takayuki, Building confirmation number: No. 13SGS-A-01-0912 other 担当者:中澤 孝之、建築確認番号:第13SGS-A-01-0912号他 | Company profile 会社概要 | | <Employer ・ Seller> Minister of Land, Infrastructure and Transport (8) No. 003306 (Ltd.) Idasangyo Shizuoka Minami office Yubinbango422-8077 Shizuoka Prefecture Shizuoka Suruga-ku, Yamato 2-3-29 Ravian'nu 21A ・ B <事業主・売主>国土交通大臣(8)第003306号(株)飯田産業静岡南営業所〒422-8077 静岡県静岡市駿河区大和2-3-29 ラヴィアンヌ21A・B |
Local appearance photo現地外観写真 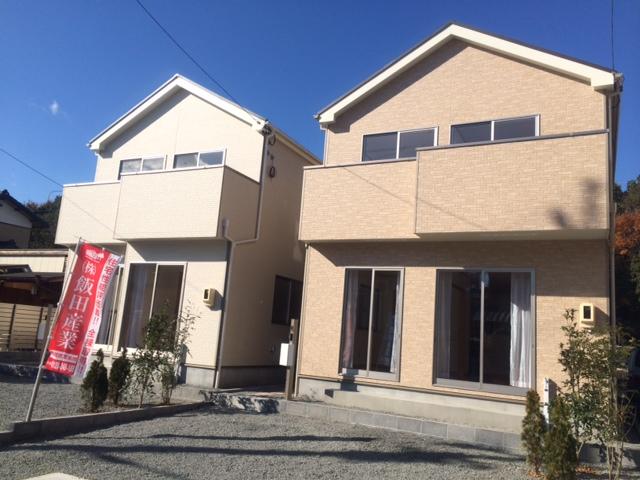 Appearance whole shooting (December 12, 2013)
外観全体撮影(2013年12月12日)
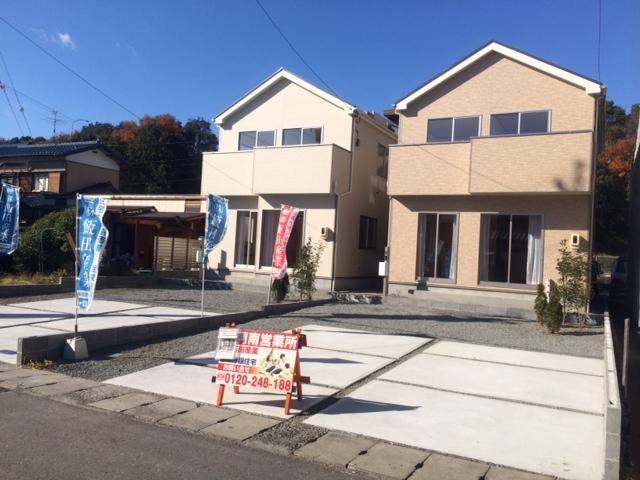 Appearance whole shooting (December 12, 2013)
外観全体撮影(2013年12月12日)
Kitchenキッチン 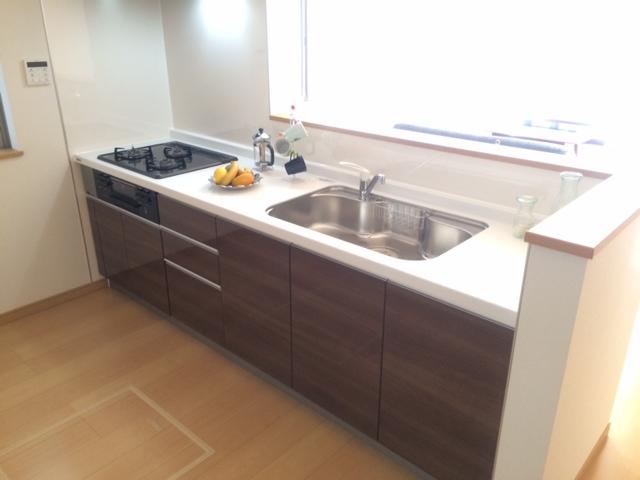 1 Building system Kitchen shooting (12 May 2013)
1号棟システムキッチン撮影(2013年12月)
Floor plan間取り図 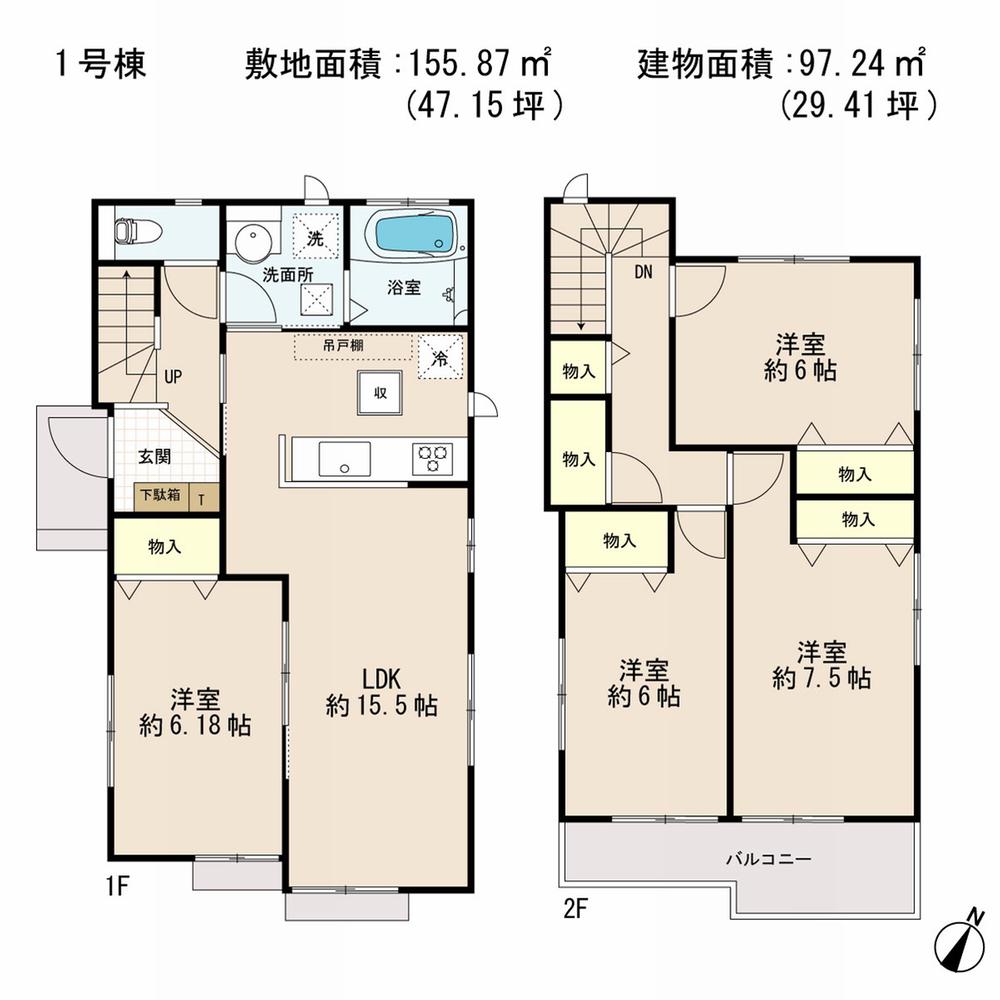 (1 Building), Price 22,800,000 yen, 4LDK, Land area 155.87 sq m , Building area 97.24 sq m
(1号棟)、価格2280万円、4LDK、土地面積155.87m2、建物面積97.24m2
Local appearance photo現地外観写真 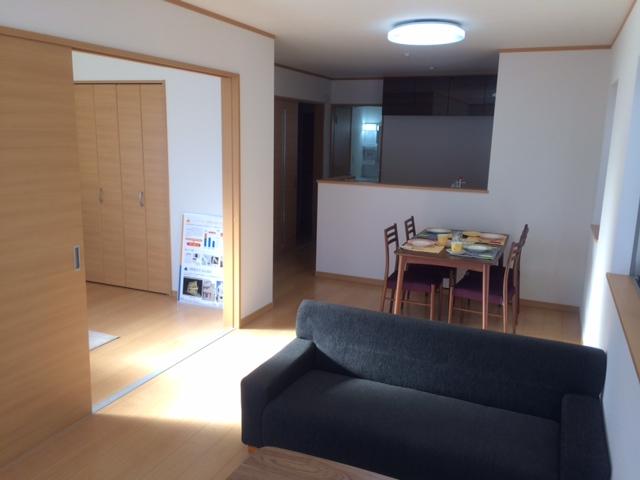 1 Building Living shooting ☆
1号棟リビング撮影☆
Livingリビング 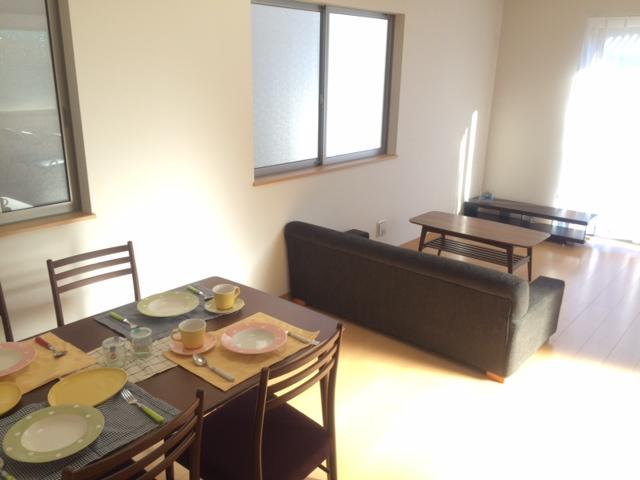 1 Building Living shooting (12 May 2013)
1号棟リビング撮影(2013年12月)
Bathroom浴室 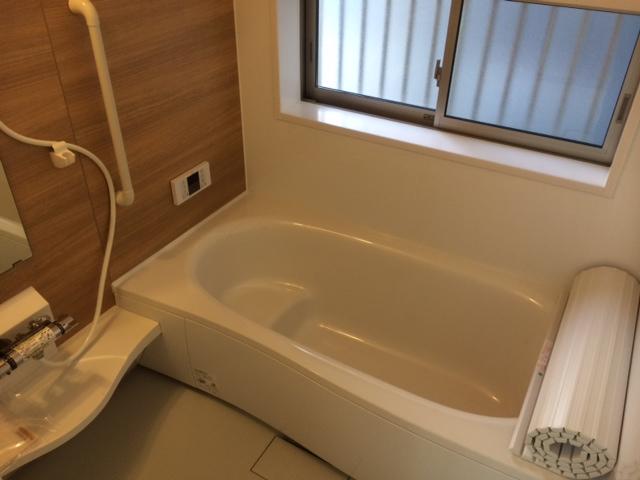 Building 2 spacious 1 pyeong type of unit bus
2号棟広々とした1坪タイプのユニットバス
Non-living roomリビング以外の居室 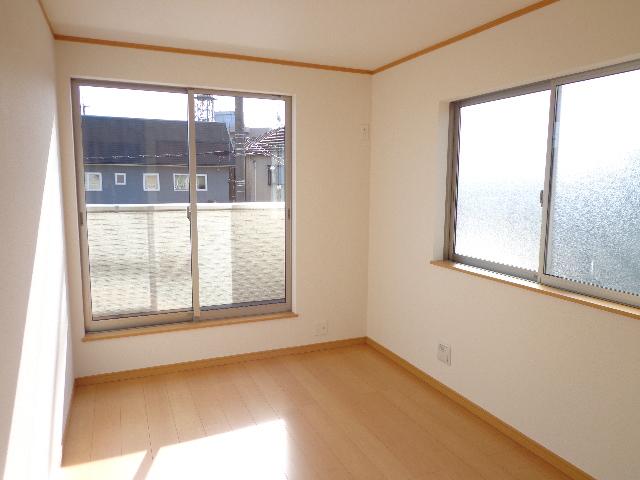 Second floor Western-style shooting
2階洋室撮影
Receipt収納 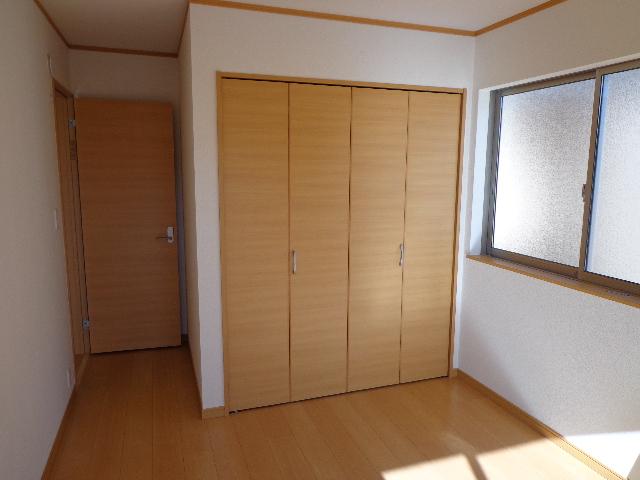 Second floor Western-style storage shooting
2階洋室収納撮影
Toiletトイレ 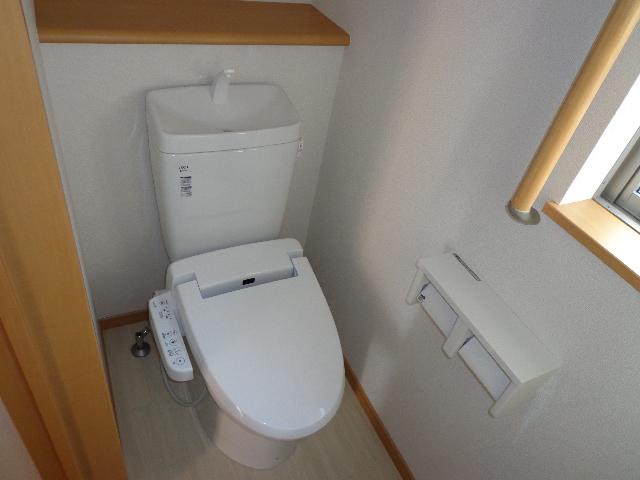 1 Building multi-function toilet shooting
1号棟多機能トイレ撮影
Balconyバルコニー 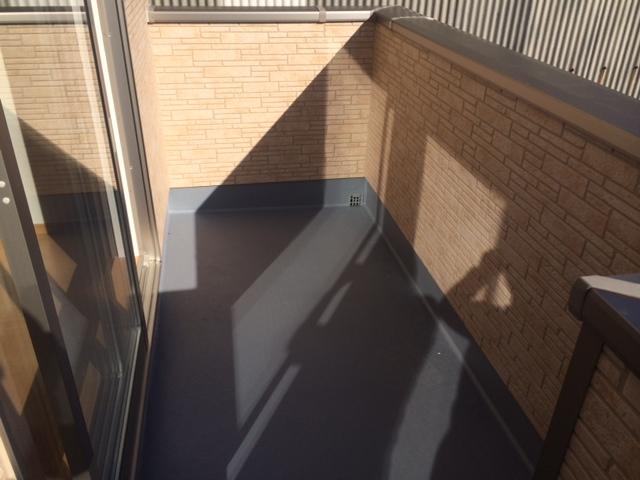 Building 2 spacious balcony ☆
2号棟広々バルコニー☆
Other introspectionその他内観 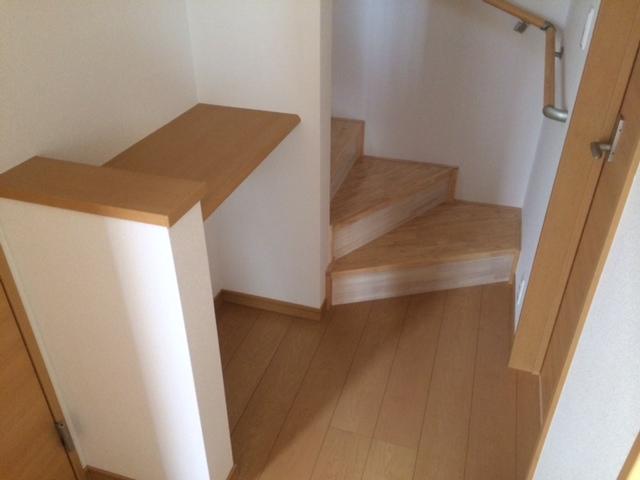 Building 2 first floor hallway shooting
2号棟1階廊下撮影
Otherその他 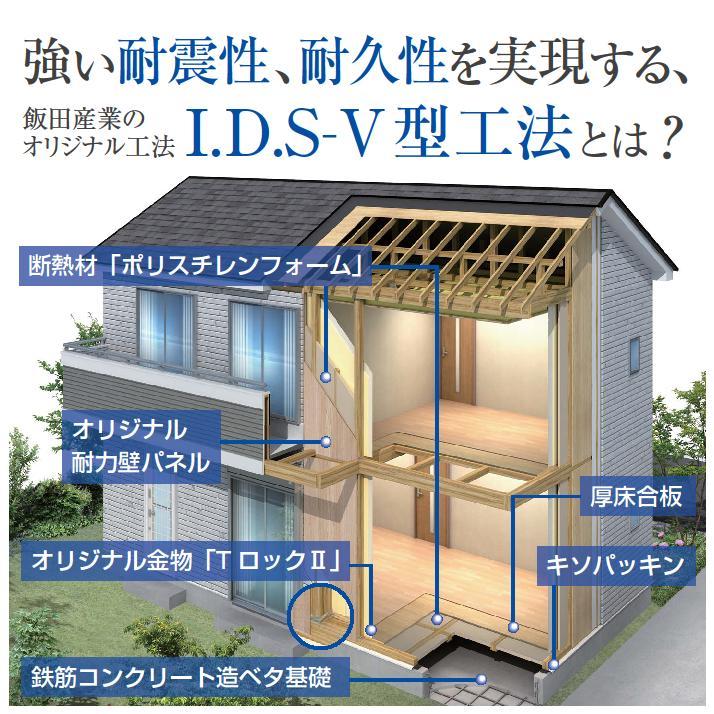 I. of Idasangyo
飯田産業のI.D.S工法
Floor plan間取り図 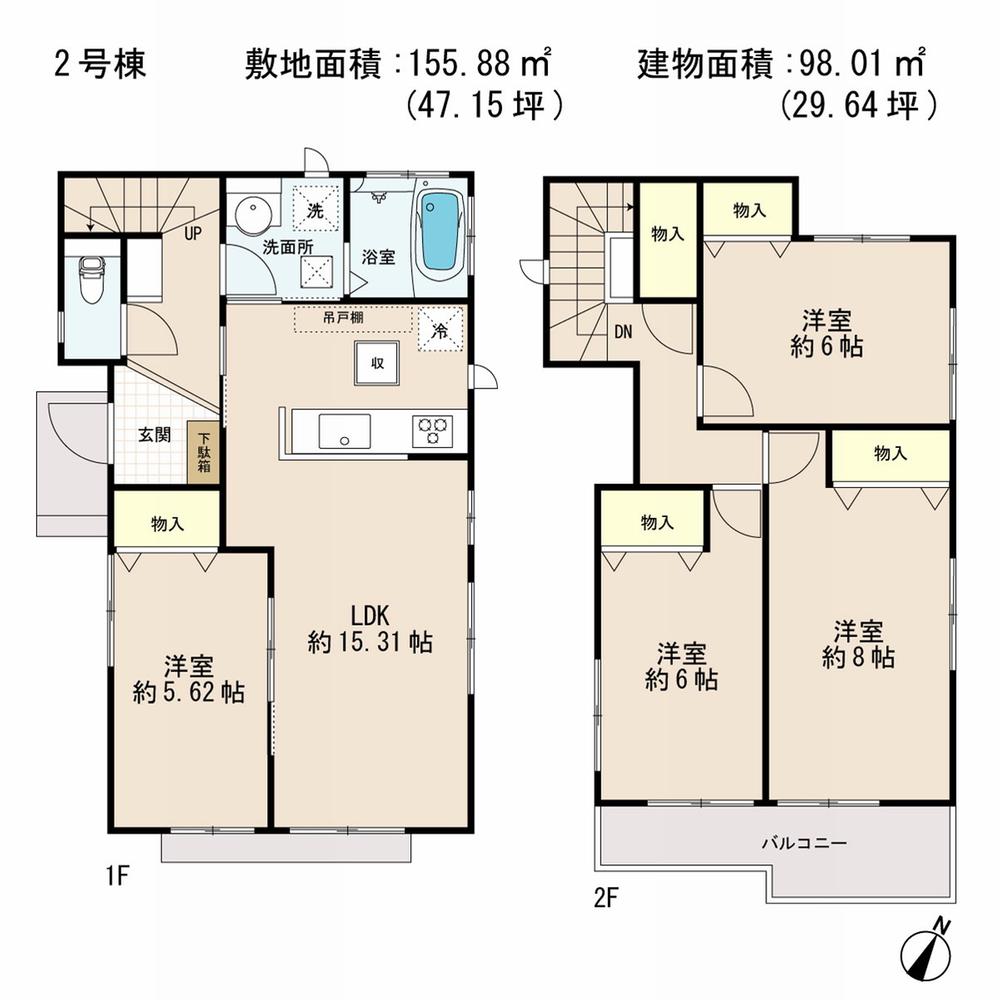 (Building 2), Price 22,800,000 yen, 4LDK, Land area 155.88 sq m , Building area 98.01 sq m
(2号棟)、価格2280万円、4LDK、土地面積155.88m2、建物面積98.01m2
Livingリビング 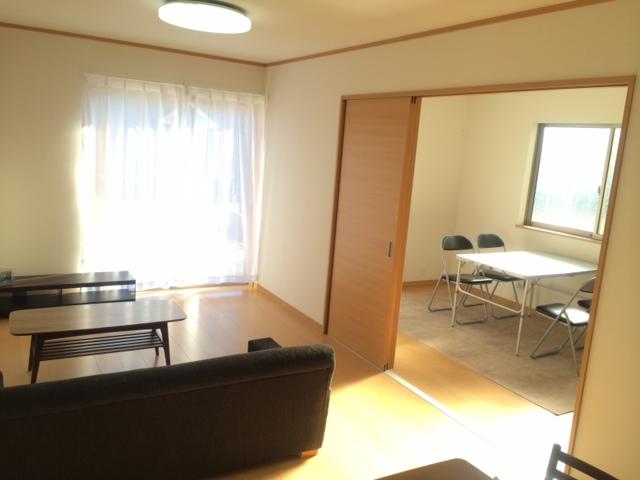 1 Building Living shooting (12 May 2013)
1号棟リビング撮影(2013年12月)
Non-living roomリビング以外の居室 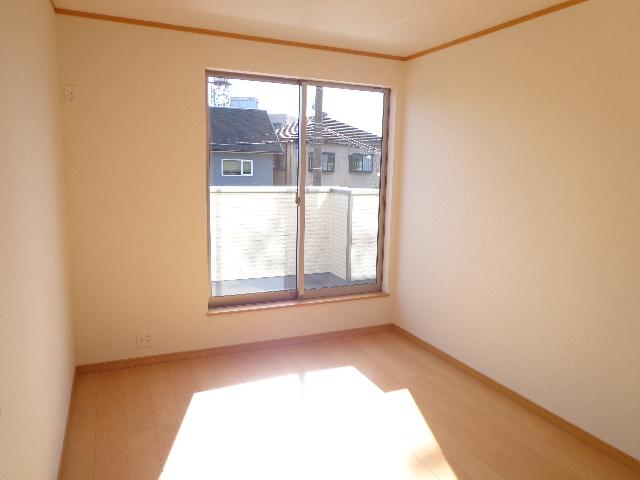 Second floor Western-style shooting
2階洋室撮影
Receipt収納 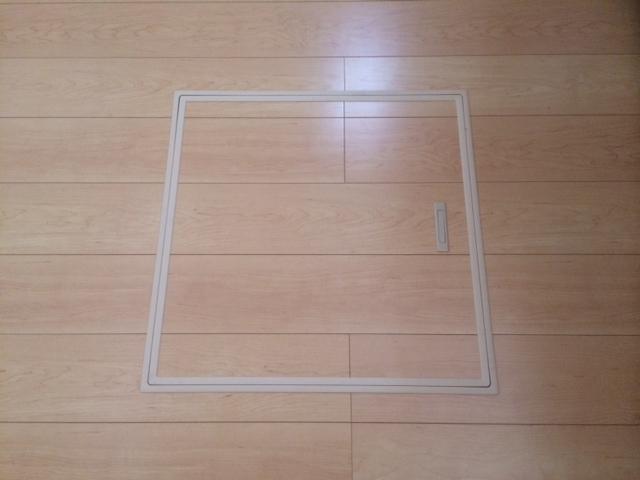 Underfloor storage shooting
床下収納庫撮影
Otherその他 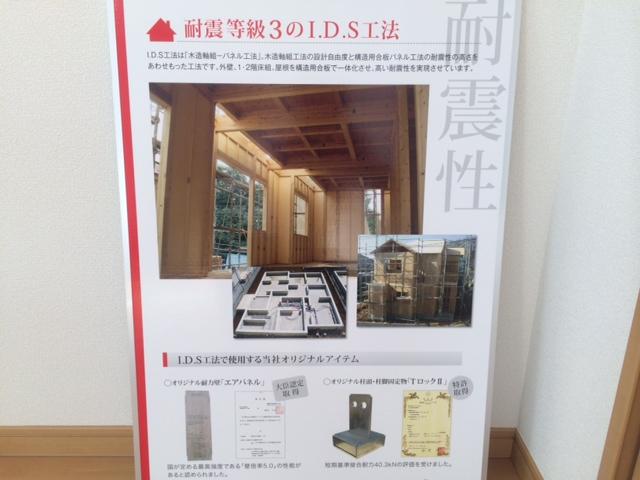 Good earthquake-highest grade Dano nice house
耐震最高等級のいいだのいい家
Non-living roomリビング以外の居室 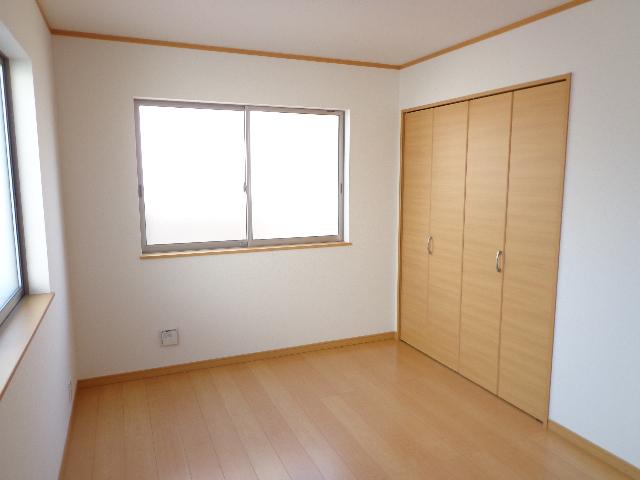 Second floor Western-style shooting
2階洋室撮影
Receipt収納 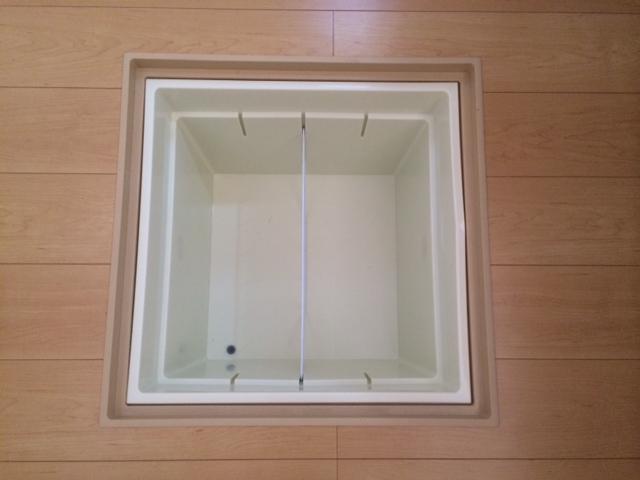 Underfloor storage shooting
床下収納庫撮影
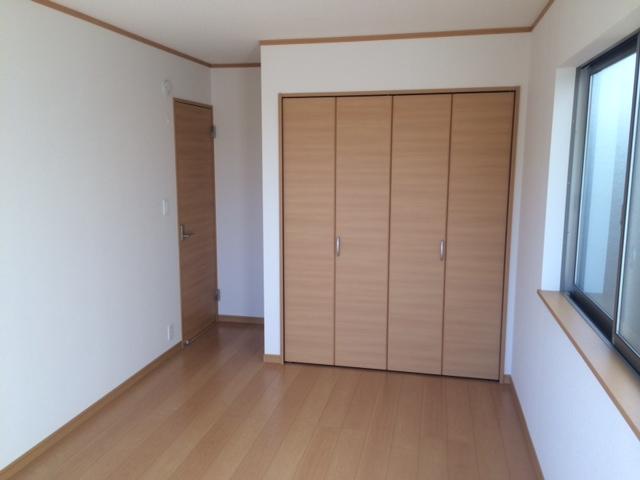 Second floor Western-style storage shooting
2階洋室収納撮影
Location
|






















