New Homes » Tokai » Shizuoka Prefecture » Suruga-ku
 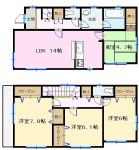
| | Shizuoka Prefecture Shizuoka Suruga-ku, 静岡県静岡市駿河区 |
| ShizuTetsu just line "Toro 2-chome, Minami" walk 5 minutes しずてつジャストライン「登呂2丁目南」歩5分 |
| Solar panels mounted housing! ! Completion is property 太陽光パネル搭載住宅!!完成物件です |
| It is a quiet residential area! ! Super is near shopping convenient environment! ! The remaining 1 buildings! ! Please hurry ☆ 閑静な住宅街です!!スーパー近く買物便利な環境です!!残1棟!!お急ぎください☆ |
Features pickup 特徴ピックアップ | | Solar power system / Parking two Allowed / Super close / System kitchen / Bathroom Dryer / All room storage / Japanese-style room / Washbasin with shower / Face-to-face kitchen / Wide balcony / Toilet 2 places / Bathroom 1 tsubo or more / 2-story / Double-glazing / Warm water washing toilet seat / Underfloor Storage / The window in the bathroom / TV monitor interphone / Water filter 太陽光発電システム /駐車2台可 /スーパーが近い /システムキッチン /浴室乾燥機 /全居室収納 /和室 /シャワー付洗面台 /対面式キッチン /ワイドバルコニー /トイレ2ヶ所 /浴室1坪以上 /2階建 /複層ガラス /温水洗浄便座 /床下収納 /浴室に窓 /TVモニタ付インターホン /浄水器 | Price 価格 | | 23.5 million yen 2350万円 | Floor plan 間取り | | 4LDK 4LDK | Units sold 販売戸数 | | 1 units 1戸 | Total units 総戸数 | | 4 units 4戸 | Land area 土地面積 | | 107.92 sq m (32.64 tsubo) (measured) 107.92m2(32.64坪)(実測) | Building area 建物面積 | | 93.15 sq m (28.17 square meters) 93.15m2(28.17坪) | Driveway burden-road 私道負担・道路 | | Nothing 無 | Completion date 完成時期(築年月) | | September 2013 2013年9月 | Address 住所 | | Shizuoka Prefecture Shizuoka Suruga-ku, Toro 2 静岡県静岡市駿河区登呂2 | Traffic 交通 | | ShizuTetsu just line "Toro 2-chome, Minami" walk 5 minutes しずてつジャストライン「登呂2丁目南」歩5分 | Related links 関連リンク | | [Related Sites of this company] 【この会社の関連サイト】 | Contact お問い合せ先 | | TEL: 0800-603-7779 [Toll free] mobile phone ・ Also available from PHS
Caller ID is not notified
Please contact the "saw SUUMO (Sumo)"
If it does not lead, If the real estate company TEL:0800-603-7779【通話料無料】携帯電話・PHSからもご利用いただけます
発信者番号は通知されません
「SUUMO(スーモ)を見た」と問い合わせください
つながらない方、不動産会社の方は
| Building coverage, floor area ratio 建ぺい率・容積率 | | 60% ・ 200% 60%・200% | Time residents 入居時期 | | Immediate available 即入居可 | Land of the right form 土地の権利形態 | | Ownership 所有権 | Structure and method of construction 構造・工法 | | Wooden 2-story 木造2階建 | Use district 用途地域 | | One dwelling 1種住居 | Overview and notices その他概要・特記事項 | | Facilities: Public Water Supply, Individual LPG, Parking: car space 設備:公営水道、個別LPG、駐車場:カースペース | Company profile 会社概要 | | <Mediation> Shizuoka Governor (2) No. 012603 (Corporation), Shizuoka Prefecture Building Lots and Buildings Transaction Business Association Tokai Real Estate Fair Trade Council member (Ltd.) Domidorikai real estate section Yubinbango424-0114 Shizuoka City, Shimizu-ku, Ihara-cho, 544-10 <仲介>静岡県知事(2)第012603号(公社)静岡県宅地建物取引業協会会員 東海不動産公正取引協議会加盟(株)土緑会不動産部〒424-0114 静岡県静岡市清水区庵原町544-10 |
Local appearance photo現地外観写真 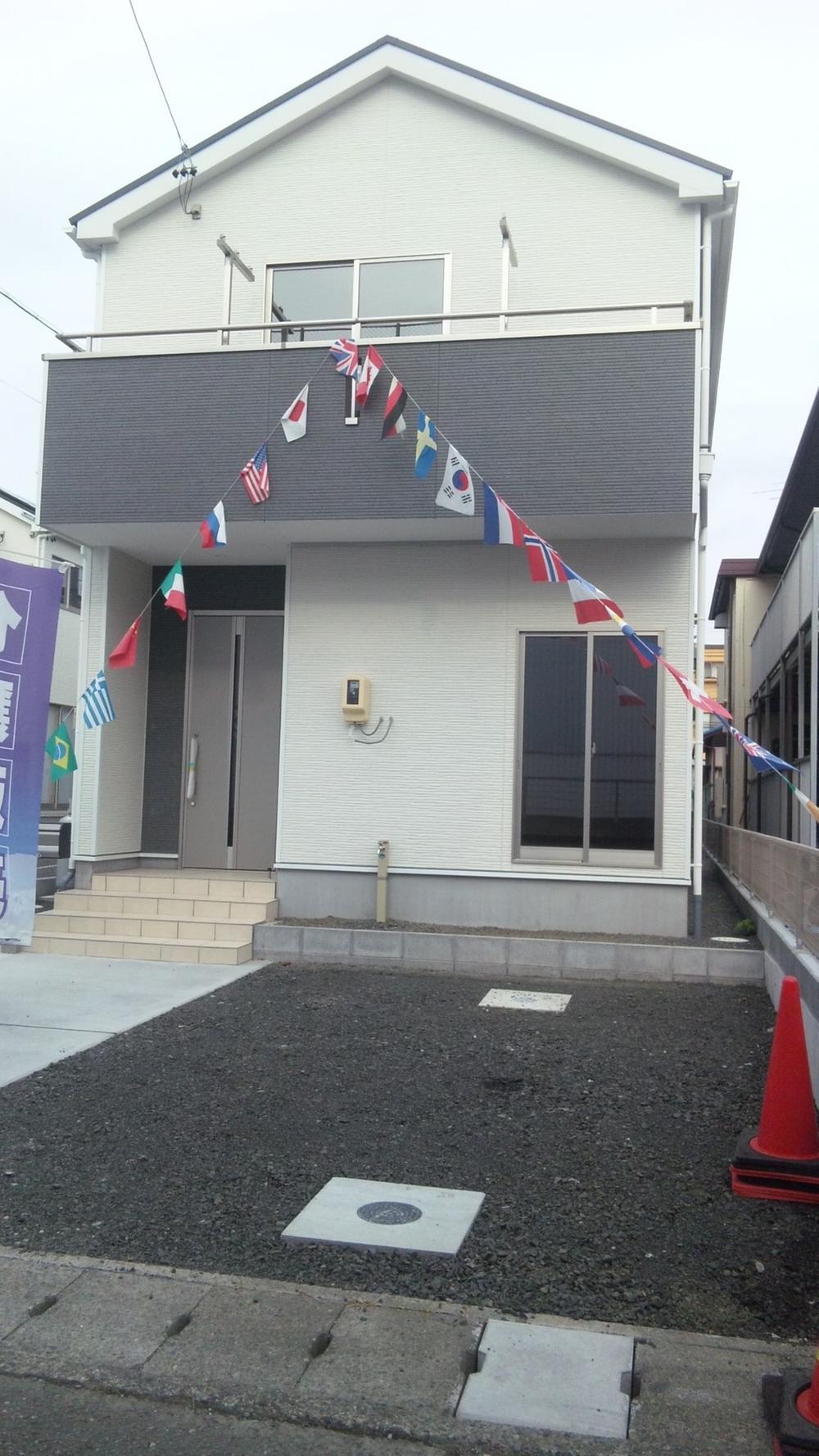 4 Building appearance
4号棟外観
Floor plan間取り図 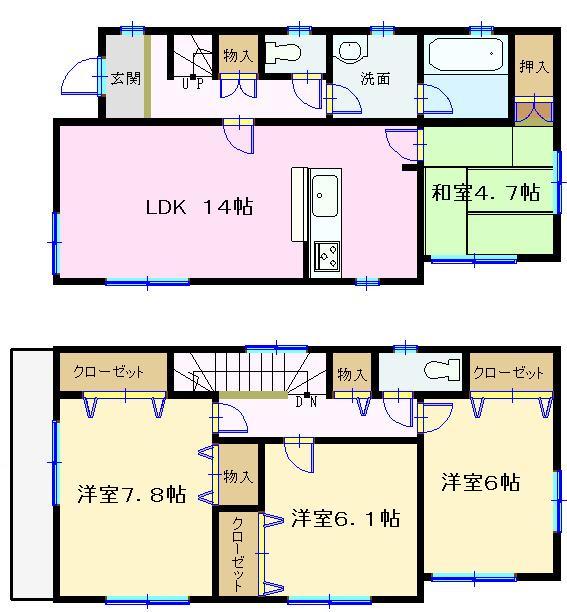 23.5 million yen, 4LDK, Land area 107.92 sq m , Building area 93.15 sq m 4 Building floor plan
2350万円、4LDK、土地面積107.92m2、建物面積93.15m2 4号棟間取り図
Local appearance photo現地外観写真 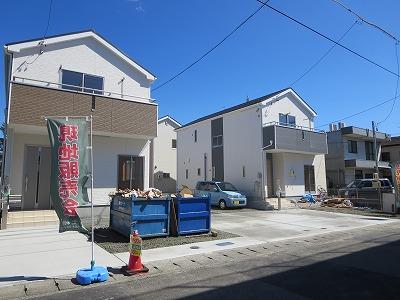 Exterior Photos
外観写真
Livingリビング 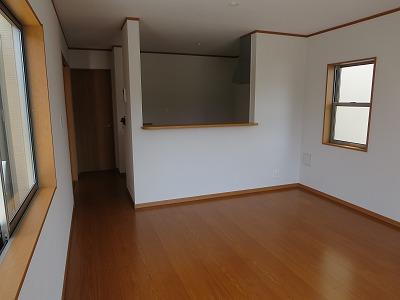 Indoor (12 May 2013) Shooting
室内(2013年12月)撮影
Bathroom浴室 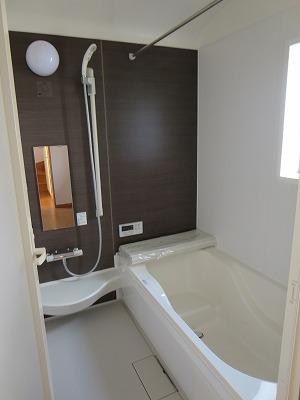 Indoor (12 May 2013) Shooting
室内(2013年12月)撮影
Kitchenキッチン 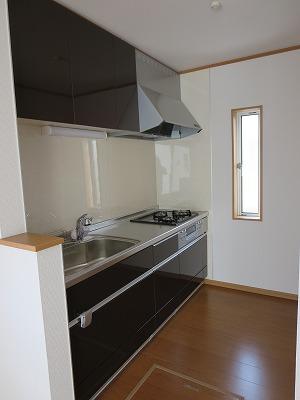 Indoor (12 May 2013) Shooting
室内(2013年12月)撮影
Non-living roomリビング以外の居室 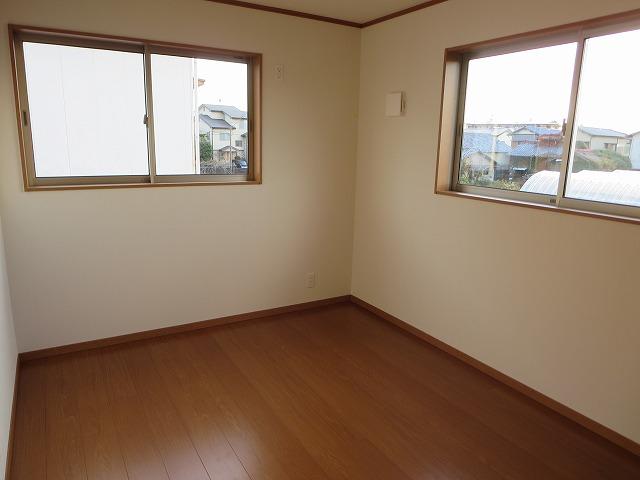 Western style room
洋室
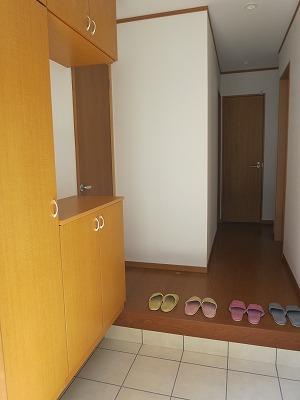 Entrance
玄関
Wash basin, toilet洗面台・洗面所 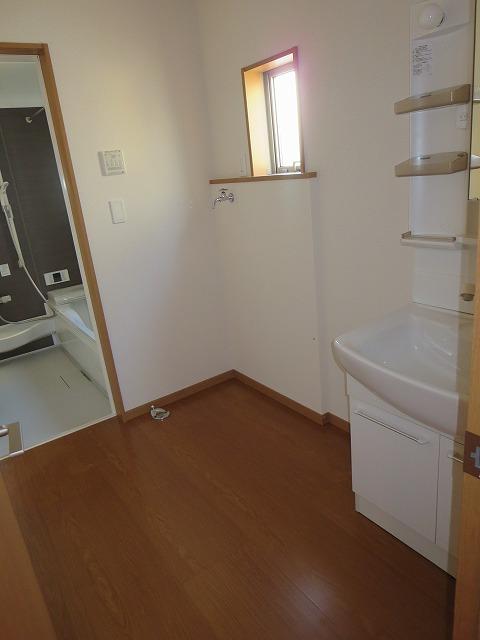 Washroom
洗面所
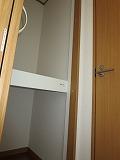 Receipt
収納
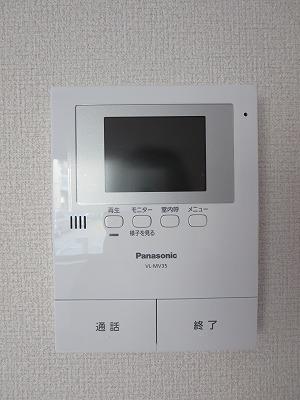 Security equipment
防犯設備
Drug storeドラッグストア 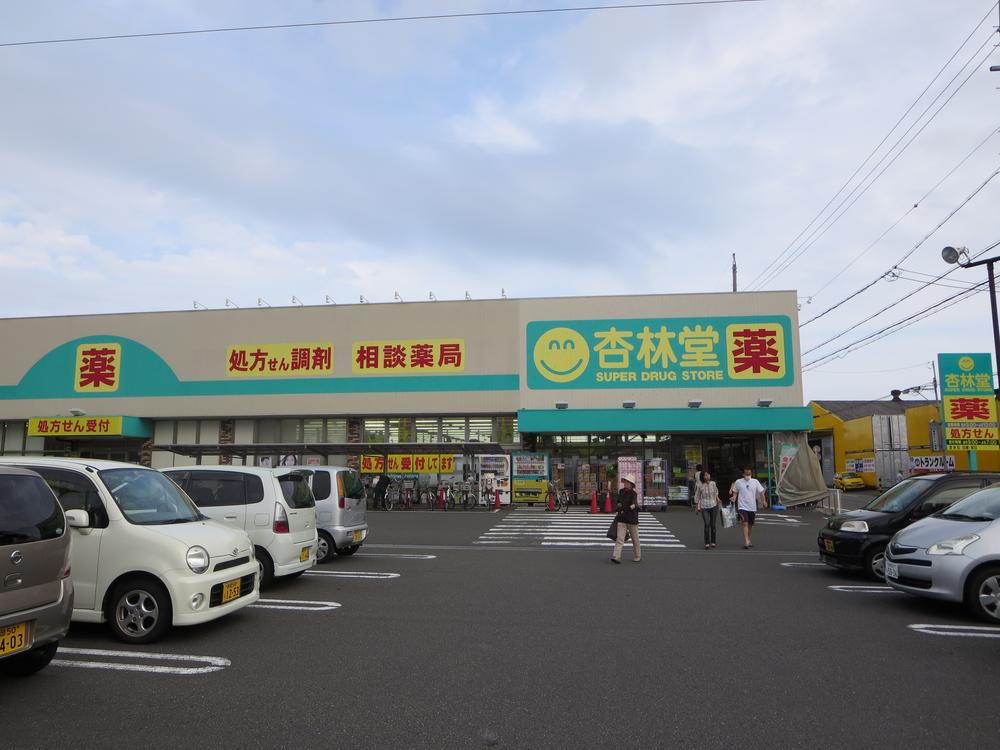 Kyorindo pharmacy 515m to Shizuoka Toro shop
杏林堂薬局静岡登呂店まで515m
Other introspectionその他内観 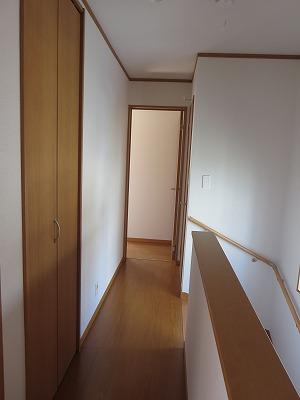 Corridor
廊下
Non-living roomリビング以外の居室 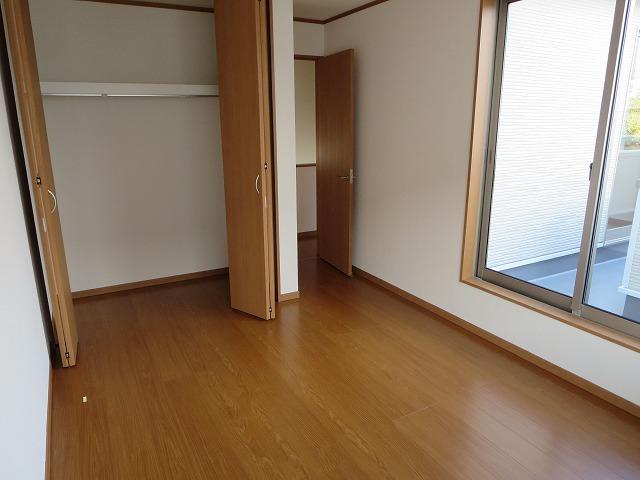 Western style room
洋室
Receipt収納 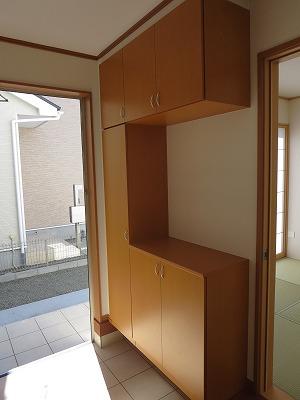 Entrance storage
玄関収納
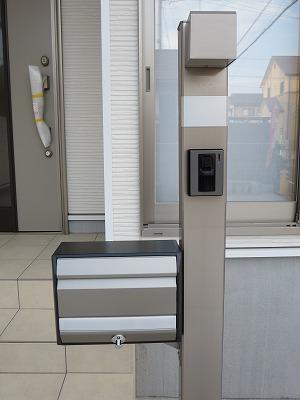 Other Equipment
その他設備
Supermarketスーパー 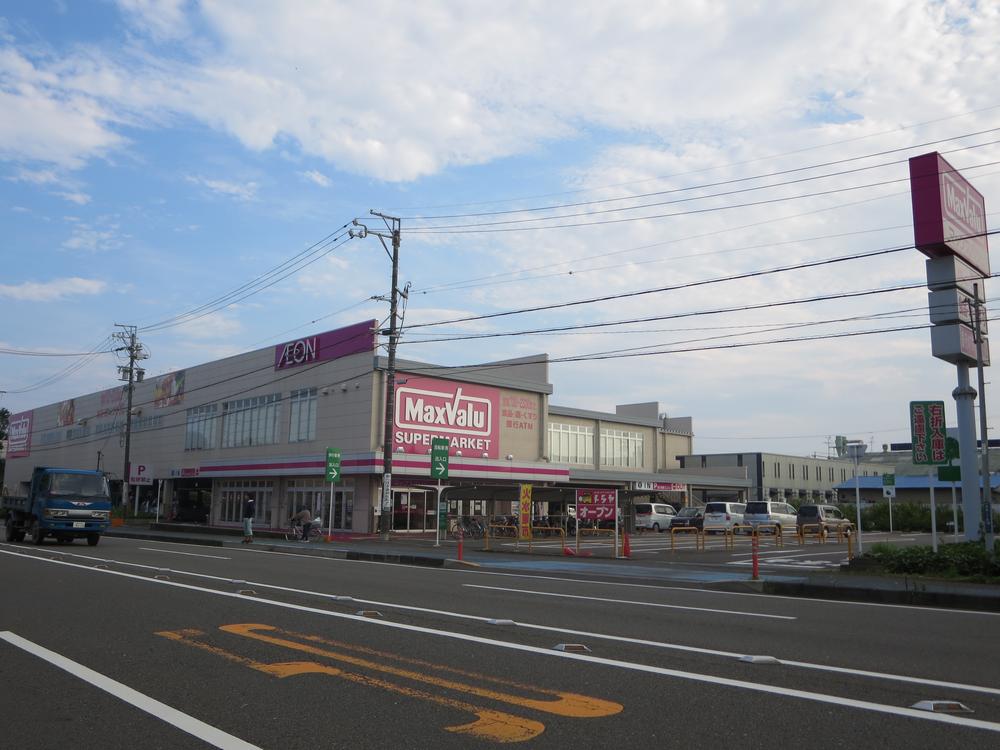 Maxvalu 535m to Shizuoka Toro shop
マックスバリュ静岡登呂店まで535m
Non-living roomリビング以外の居室 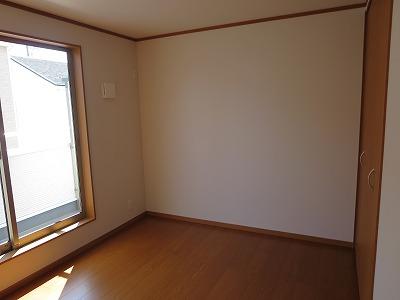 Western style room
洋室
Receipt収納 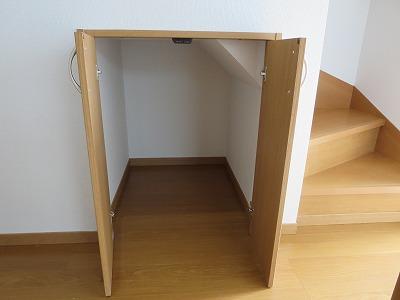 Stairs under storage
階段下収納
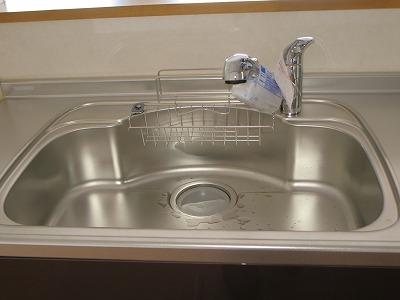 Power generation ・ Hot water equipment
発電・温水設備
Bank銀行 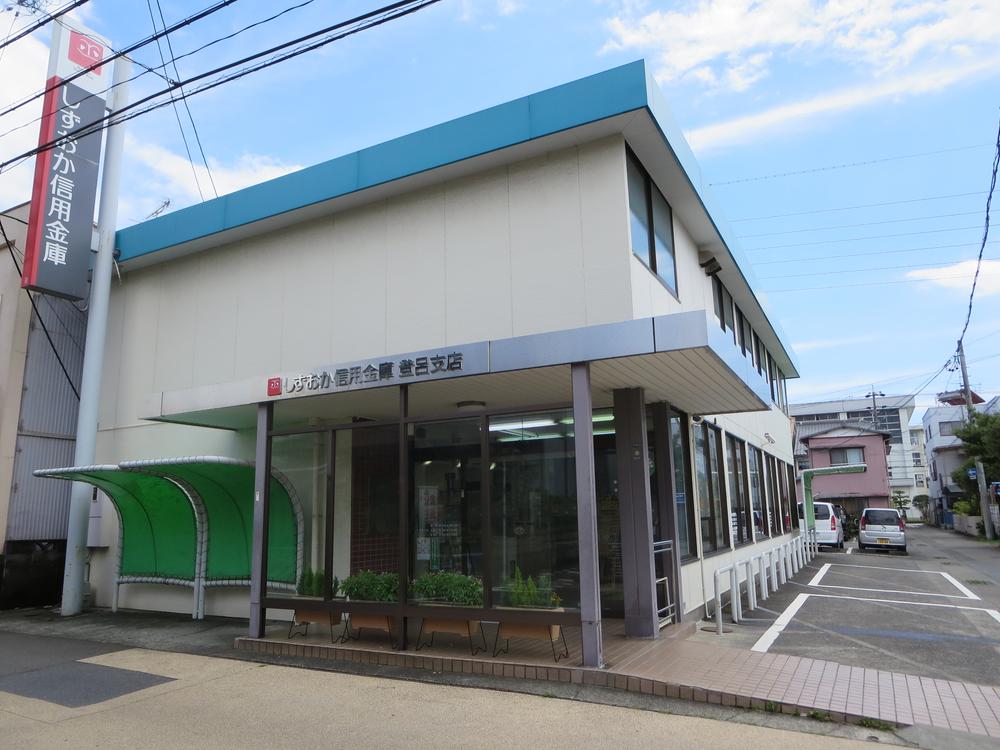 Shizuoka Shinkin Toro to the branch 606m
しずおか信用金庫登呂支店まで606m
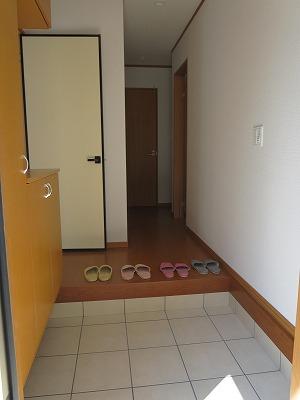 Entrance
玄関
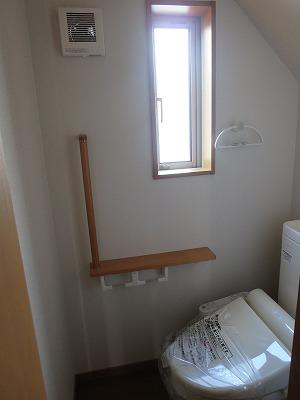 Toilet
トイレ
Wash basin, toilet洗面台・洗面所 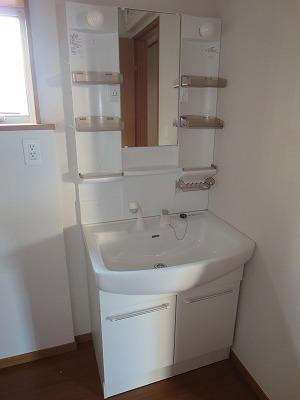 Shampoo dresser
シャンプードレッサー
Receipt収納 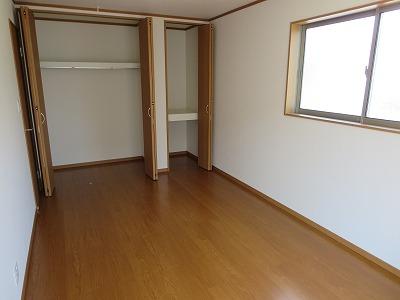 closet
クローゼット
Non-living roomリビング以外の居室 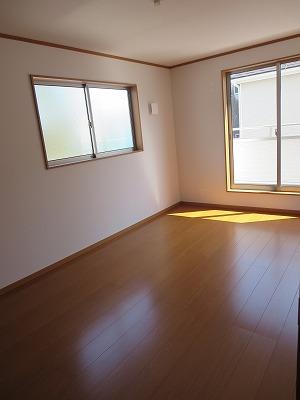 Western style room
洋室
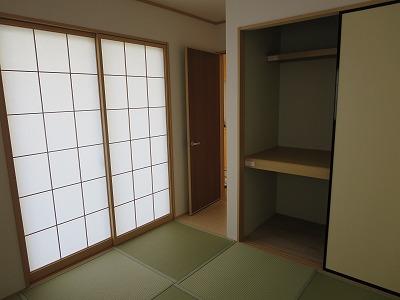 Japanese style room
和室
Location
|




























