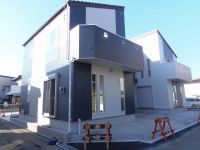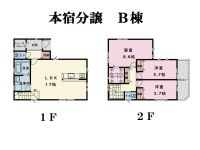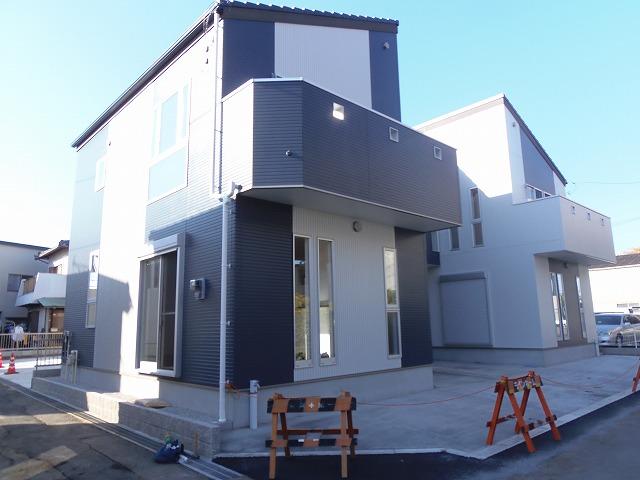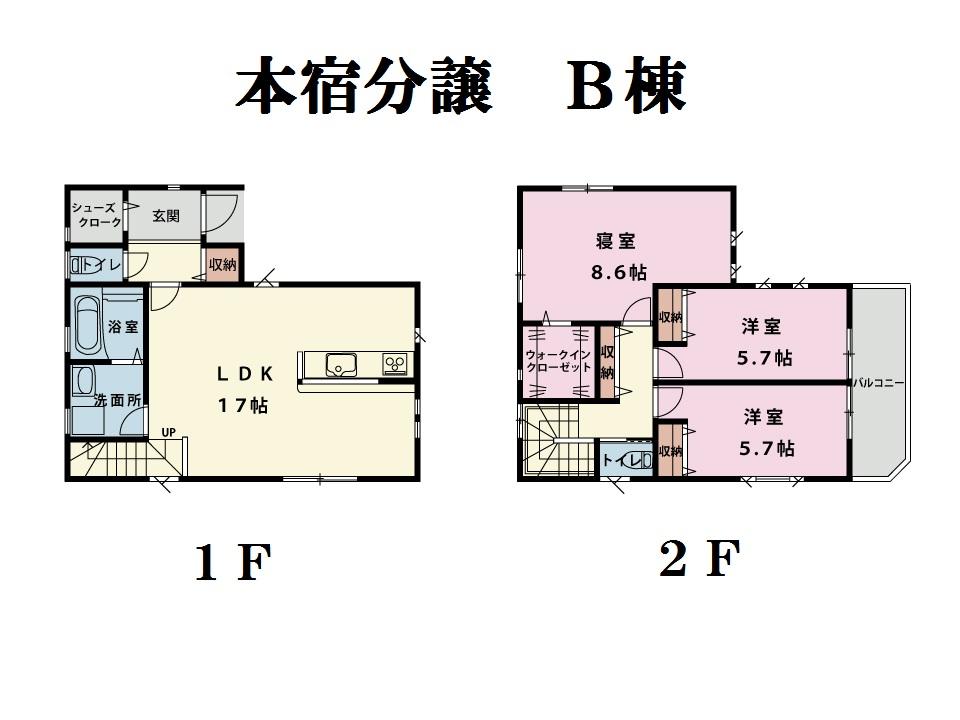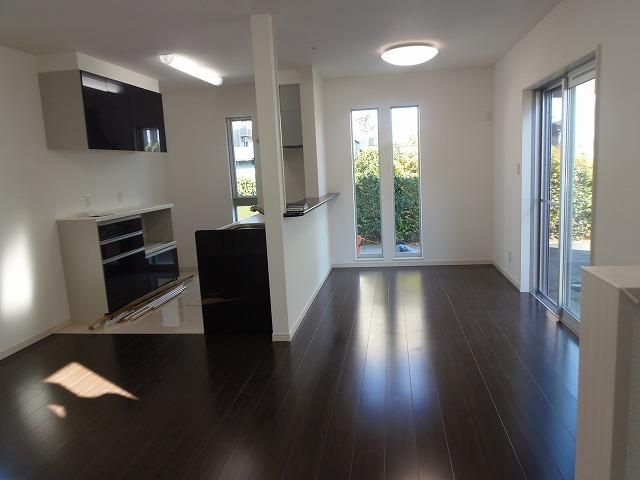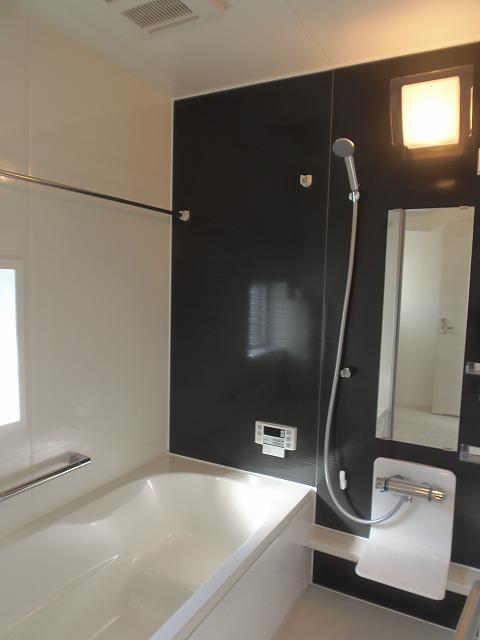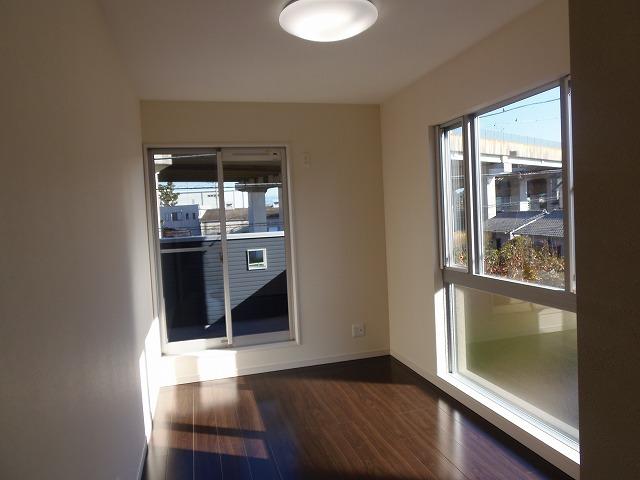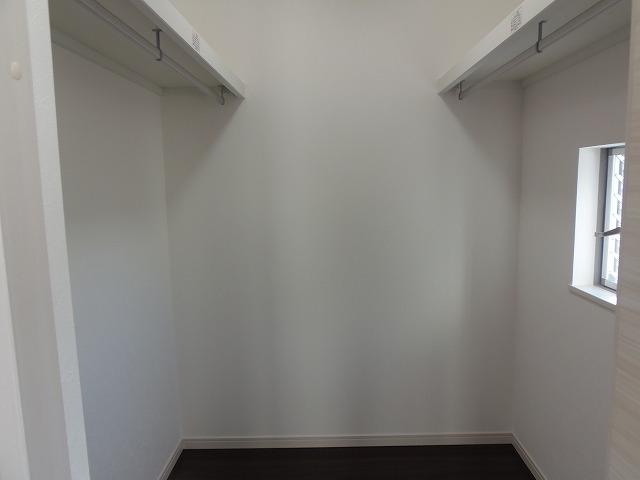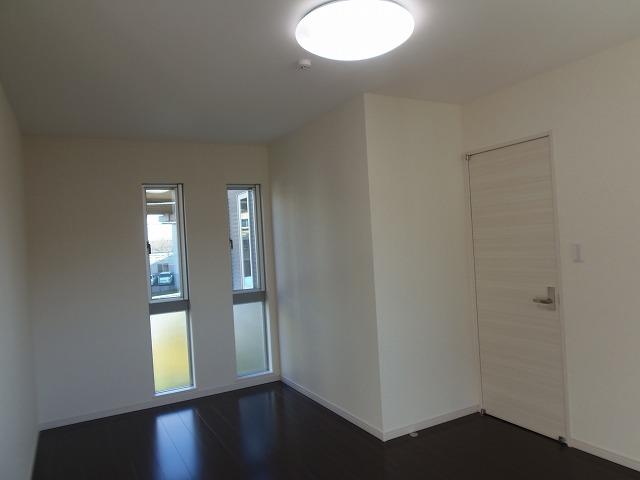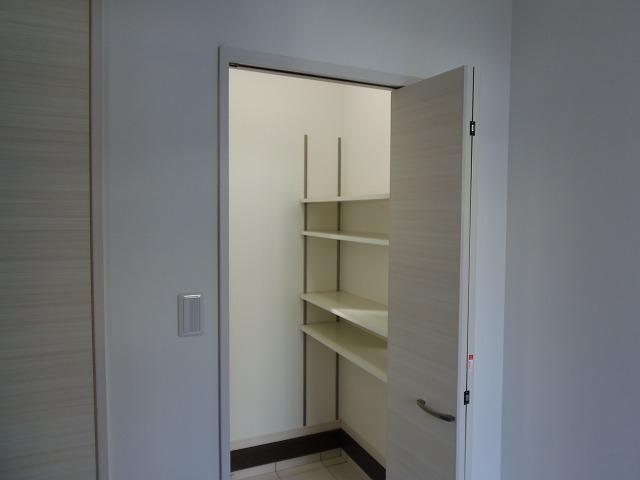|
|
Shizuoka Prefecture Sunto-gun nagaizumi
静岡県駿東郡長泉町
|
|
JR Gotemba Line "Ooka" walk 15 minutes
JR御殿場線「大岡」歩15分
|
|
LDK15 tatami mats or more, Face-to-face kitchen, Walk-in closet, All living room flooring, Parking two Allowed, 2-story, System kitchen, Toilet 2 places, Warm water washing toilet seat, The window in the bathroom
LDK15畳以上、対面式キッチン、ウォークインクロゼット、全居室フローリング、駐車2台可、2階建、システムキッチン、トイレ2ヶ所、温水洗浄便座、浴室に窓
|
|
LDK15 tatami mats or more, Face-to-face kitchen, Walk-in closet, All living room flooring, Parking two Allowed, 2-story, System kitchen, Toilet 2 places, Warm water washing toilet seat, The window in the bathroom, TV monitor interphone, Living stairs
LDK15畳以上、対面式キッチン、ウォークインクロゼット、全居室フローリング、駐車2台可、2階建、システムキッチン、トイレ2ヶ所、温水洗浄便座、浴室に窓、TVモニタ付インターホン、リビング階段
|
Features pickup 特徴ピックアップ | | Parking two Allowed / System kitchen / LDK15 tatami mats or more / Face-to-face kitchen / Toilet 2 places / 2-story / Southeast direction / Warm water washing toilet seat / The window in the bathroom / TV monitor interphone / All living room flooring / Walk-in closet / Living stairs 駐車2台可 /システムキッチン /LDK15畳以上 /対面式キッチン /トイレ2ヶ所 /2階建 /東南向き /温水洗浄便座 /浴室に窓 /TVモニタ付インターホン /全居室フローリング /ウォークインクロゼット /リビング階段 |
Price 価格 | | 28.8 million yen 2880万円 |
Floor plan 間取り | | 3LDK 3LDK |
Units sold 販売戸数 | | 1 units 1戸 |
Land area 土地面積 | | 87.81 sq m (26.56 square meters) 87.81m2(26.56坪) |
Building area 建物面積 | | 91.91 sq m (27.80 square meters) 91.91m2(27.80坪) |
Driveway burden-road 私道負担・道路 | | Nothing, East 3m width 無、東3m幅 |
Completion date 完成時期(築年月) | | November 2013 2013年11月 |
Address 住所 | | Shizuoka Prefecture Sunto-gun nagaizumi Hon'yado 静岡県駿東郡長泉町本宿 |
Traffic 交通 | | JR Gotemba Line "Ooka" walk 15 minutes
JR Gotemba Line "Shimo Togari" walk 22 minutes
JR Tokaido Line "Mishima" walk 36 minutes JR御殿場線「大岡」歩15分
JR御殿場線「下土狩」歩22分
JR東海道本線「三島」歩36分
|
Related links 関連リンク | | [Related Sites of this company] 【この会社の関連サイト】 |
Contact お問い合せ先 | | TEL: 055-934-5656 Please inquire as "saw SUUMO (Sumo)" TEL:055-934-5656「SUUMO(スーモ)を見た」と問い合わせください |
Building coverage, floor area ratio 建ぺい率・容積率 | | 60% ・ 200% 60%・200% |
Time residents 入居時期 | | Immediate available 即入居可 |
Land of the right form 土地の権利形態 | | Ownership 所有権 |
Structure and method of construction 構造・工法 | | Wooden 2-story 木造2階建 |
Construction 施工 | | (With) living biased (有)住勢 |
Use district 用途地域 | | Industry 工業 |
Other limitations その他制限事項 | | Set-back: already セットバック:済 |
Overview and notices その他概要・特記事項 | | Facilities: Public Water Supply, Parking: car space 設備:公営水道、駐車場:カースペース |
Company profile 会社概要 | | <Seller> Shizuoka Governor (3) No. 011847 (Corporation), Shizuoka Prefecture Building Lots and Buildings Transaction Business Association Tokai Real Estate Fair Trade Council member Mano Development Co., Ltd. Numazu head office Yubinbango410-0836 Numazu, Shizuoka Prefecture Yoshida-cho, 34-40 <売主>静岡県知事(3)第011847号(公社)静岡県宅地建物取引業協会会員 東海不動産公正取引協議会加盟真野開発(株)沼津本店〒410-0836 静岡県沼津市吉田町34-40 |
