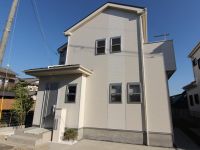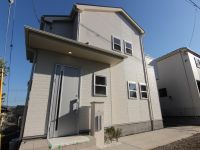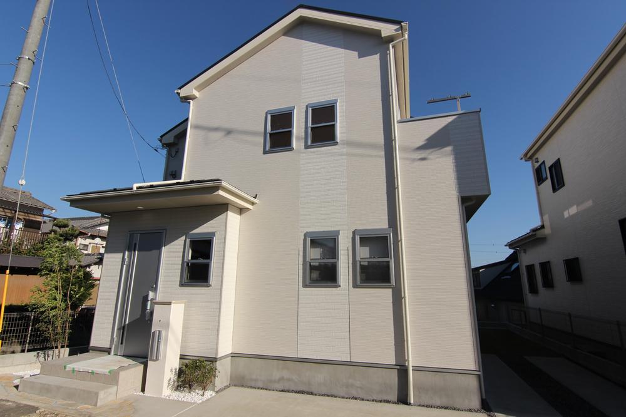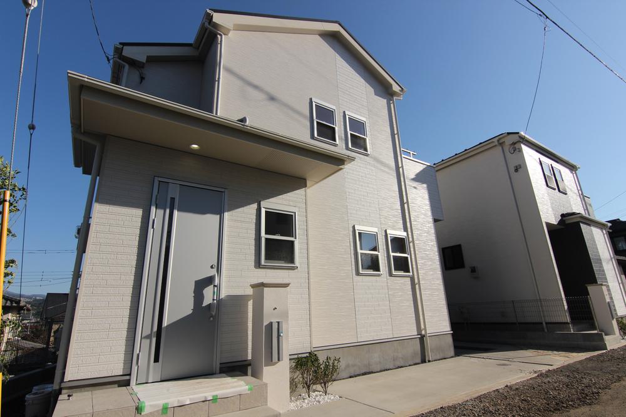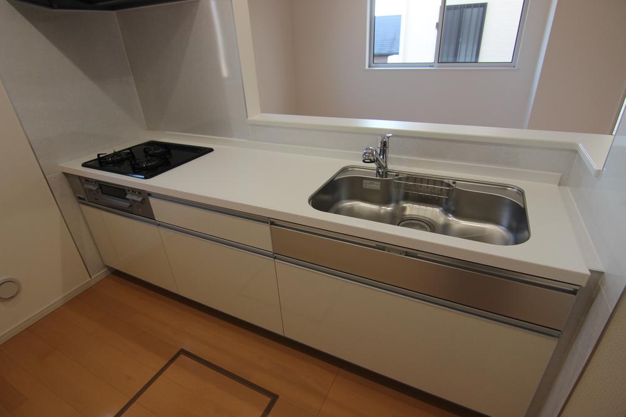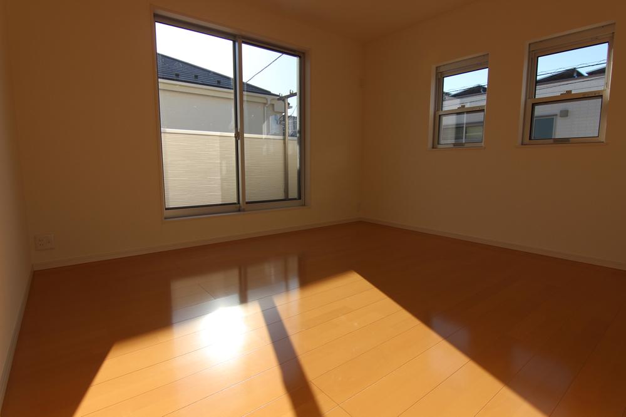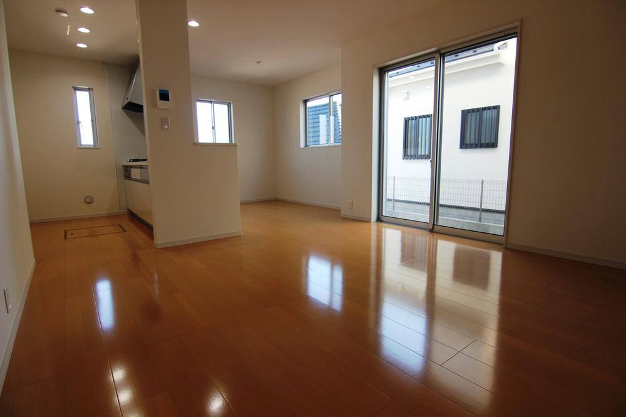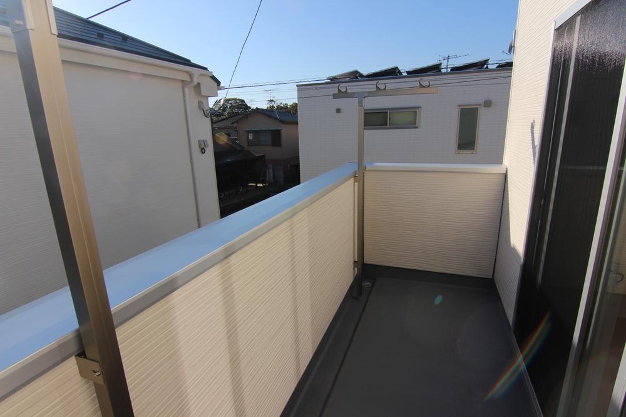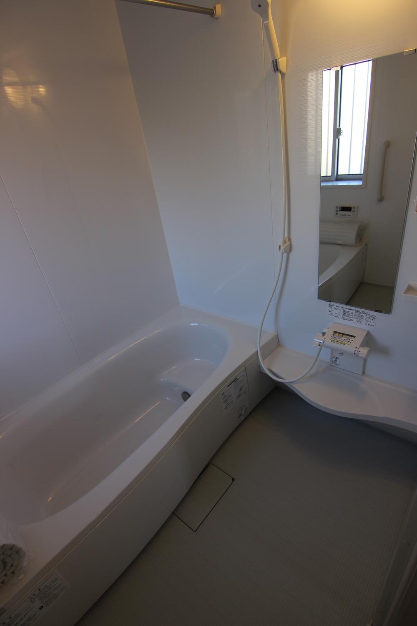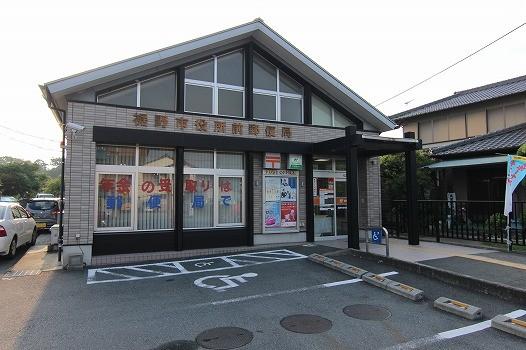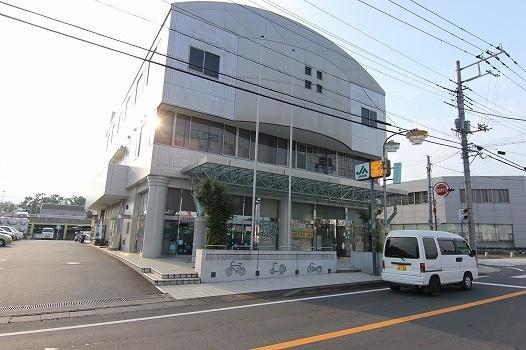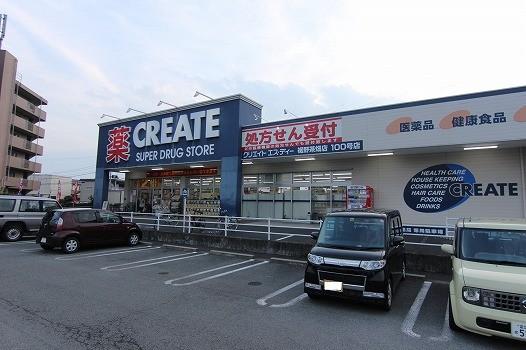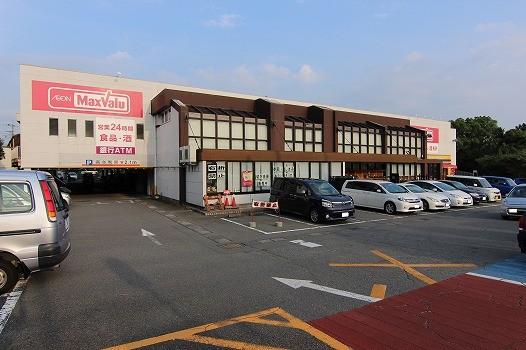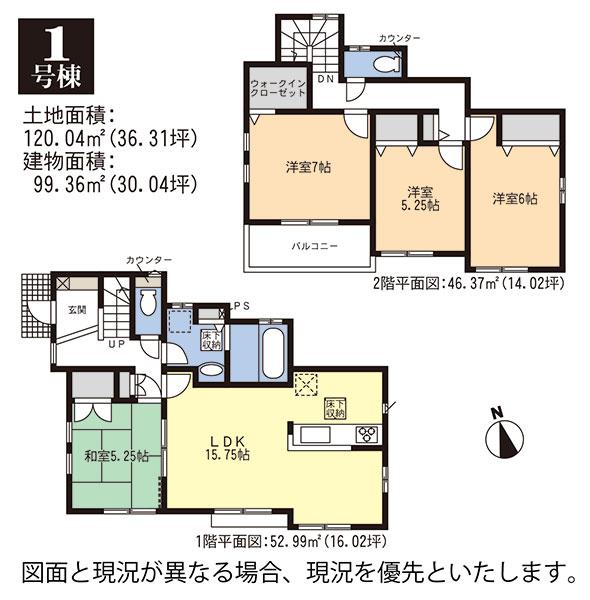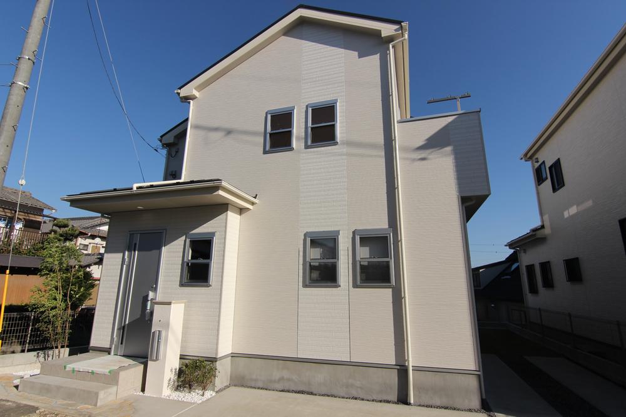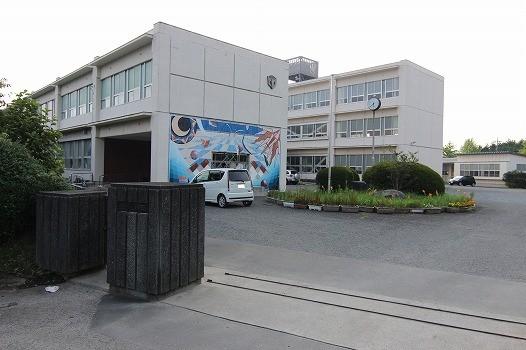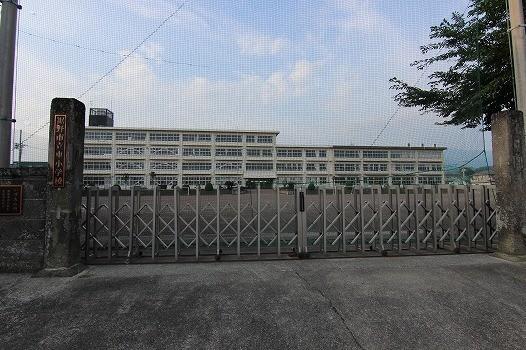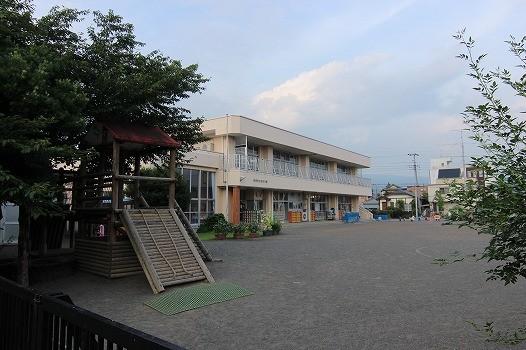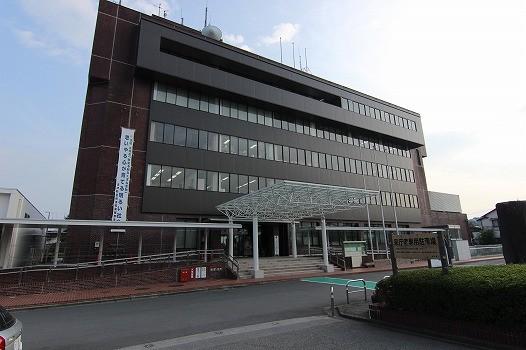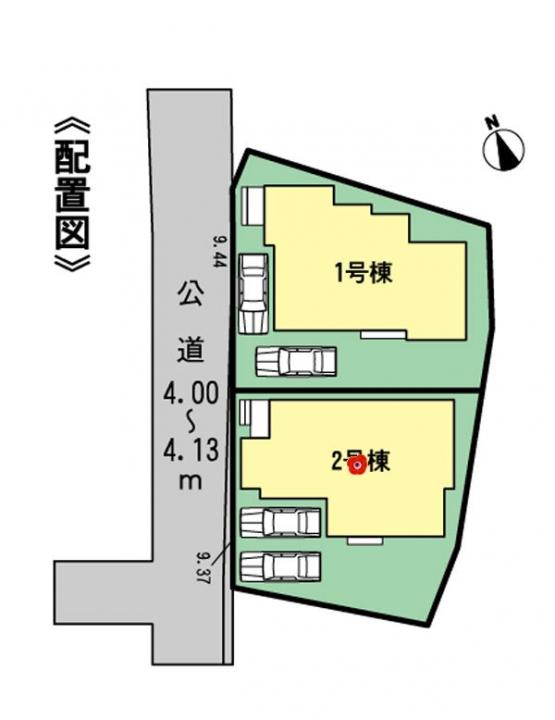|
|
Shizuoka Prefecture Susono
静岡県裾野市
|
|
JR Gotemba Line "foot" walk 6 minutes
JR御殿場線「裾野」歩6分
|
|
Residential home all two-compartment 4LDK! Two car space! Eco Jaws ・ Floor heating adopted!
一戸建て 全2区画4LDK!カースペース2台!エコジョーズ・床暖房採用!
|
Features pickup 特徴ピックアップ | | Construction housing performance with evaluation / Design house performance with evaluation / Long-term high-quality housing / Year Available / Parking two Allowed / Super close / It is close to the city / Facing south / System kitchen / Bathroom Dryer / Yang per good / A quiet residential area / LDK15 tatami mats or more / Japanese-style room / Face-to-face kitchen / Toilet 2 places / Bathroom 1 tsubo or more / 2-story / Leafy residential area / Ventilation good 建設住宅性能評価付 /設計住宅性能評価付 /長期優良住宅 /年内入居可 /駐車2台可 /スーパーが近い /市街地が近い /南向き /システムキッチン /浴室乾燥機 /陽当り良好 /閑静な住宅地 /LDK15畳以上 /和室 /対面式キッチン /トイレ2ヶ所 /浴室1坪以上 /2階建 /緑豊かな住宅地 /通風良好 |
Property name 物件名 | | Newly built single-family blooming garden Susono tea plantation two buildings 新築一戸建て ブルーミングガーデン 裾野市 茶畑2棟 |
Price 価格 | | 26,600,000 yen 2660万円 |
Floor plan 間取り | | 4LDK 4LDK |
Units sold 販売戸数 | | 1 units 1戸 |
Total units 総戸数 | | 2 units 2戸 |
Land area 土地面積 | | 120.04 sq m (36.31 tsubo) (Registration) 120.04m2(36.31坪)(登記) |
Building area 建物面積 | | 99.36 sq m (30.05 square meters) 99.36m2(30.05坪) |
Driveway burden-road 私道負担・道路 | | West 4.13m public road 西4.13m 公道 |
Completion date 完成時期(築年月) | | November 1, 2013 2013年11月1日 |
Address 住所 | | Shizuoka Prefecture Susono tea plantation character Nishihara 168 No. 12 静岡県裾野市茶畑字西原168番12他 |
Traffic 交通 | | JR Gotemba Line "foot" walk 6 minutes JR御殿場線「裾野」歩6分
|
Related links 関連リンク | | [Related Sites of this company] 【この会社の関連サイト】 |
Contact お問い合せ先 | | (Ltd.) Toei housing Mishima office TEL: 055-983-6600 "saw SUUMO (Sumo)" and please contact (株)東栄住宅三島営業所TEL:055-983-6600「SUUMO(スーモ)を見た」と問い合わせください |
Sale schedule 販売スケジュール | | First-come-first-served basis application being accepted 先着順申込受付中 |
Building coverage, floor area ratio 建ぺい率・容積率 | | Building coverage 60% floor space index 150% 建ぺい率60% 容積率150% |
Time residents 入居時期 | | Immediate available 即入居可 |
Land of the right form 土地の権利形態 | | Ownership 所有権 |
Structure and method of construction 構造・工法 | | Wooden 2-story (conventional method) 木造2階建(在来工法) |
Construction 施工 | | Ltd. Toei housing 株式会社東栄住宅 |
Use district 用途地域 | | One middle and high 1種中高 |
Other limitations その他制限事項 | | [Trade aspect] Seller 【取引態様】売主 |
Overview and notices その他概要・特記事項 | | Building confirmation number: No. H25SHC111438 other, [Trade aspect] Seller 建築確認番号:第H25SHC111438号他、【取引態様】売主 |
Company profile 会社概要 | | <Seller> Minister of Land, Infrastructure and Transport (7) No. 003564 (Ltd.) Toei housing Mishima office Yubinbango411-0035 Mishima, Shizuoka Omiya-cho 1-3-15 <売主>国土交通大臣(7)第003564号(株)東栄住宅三島営業所〒411-0035 静岡県三島市大宮町1-3-15 |
