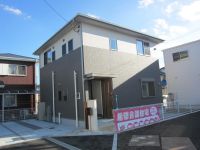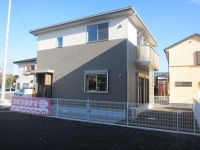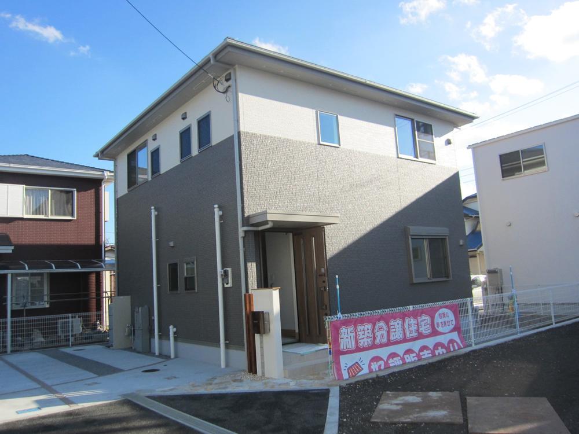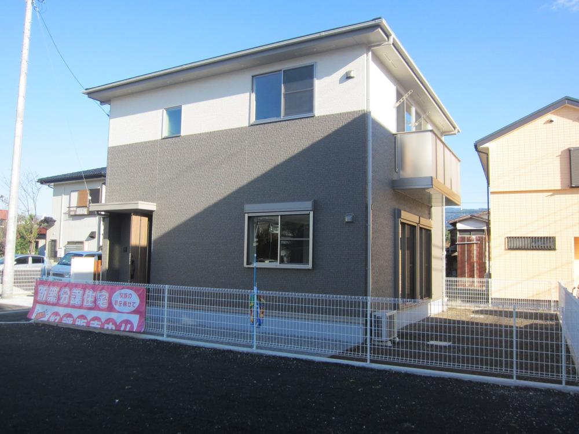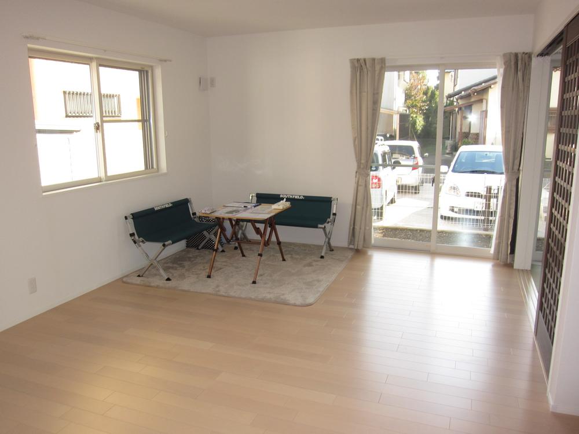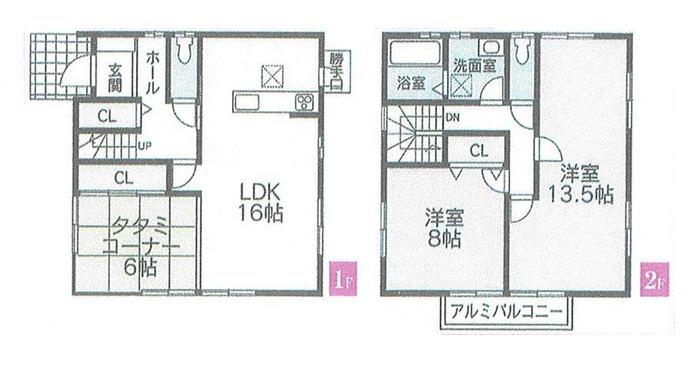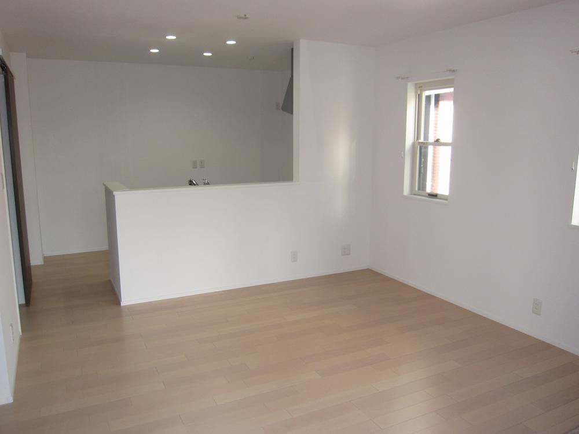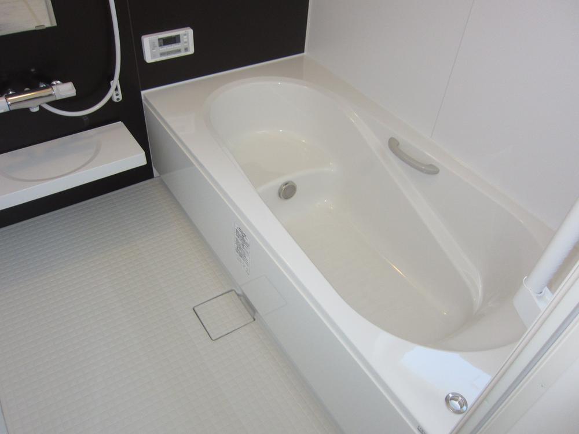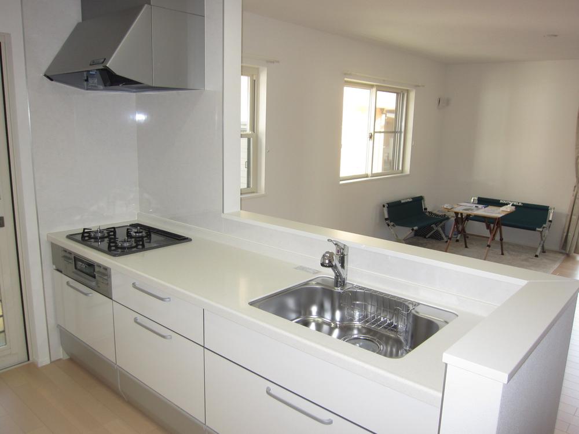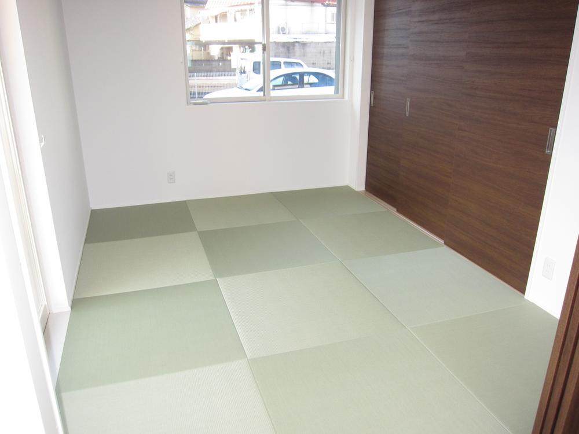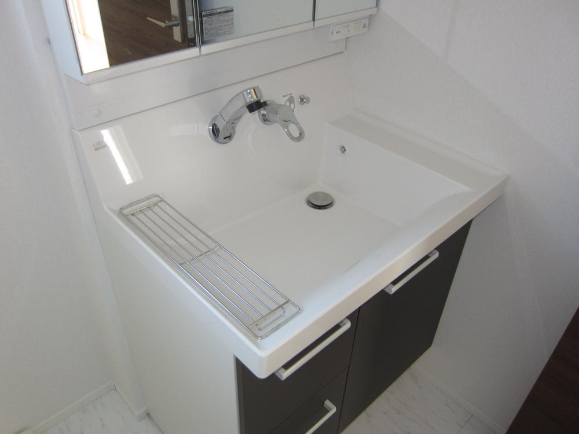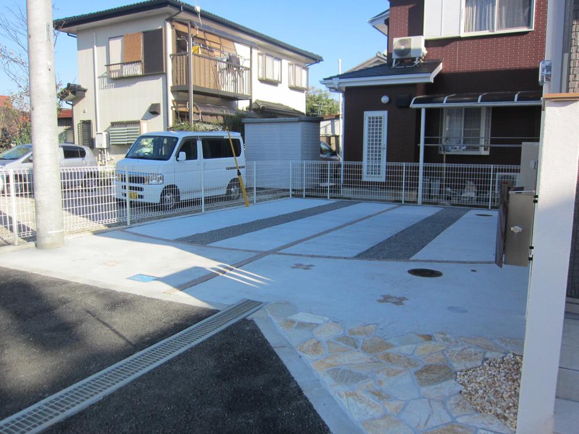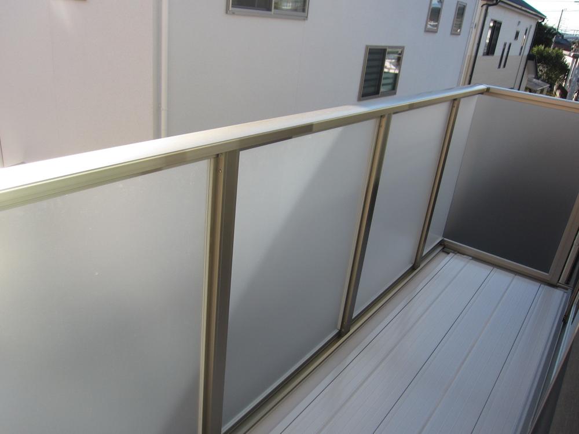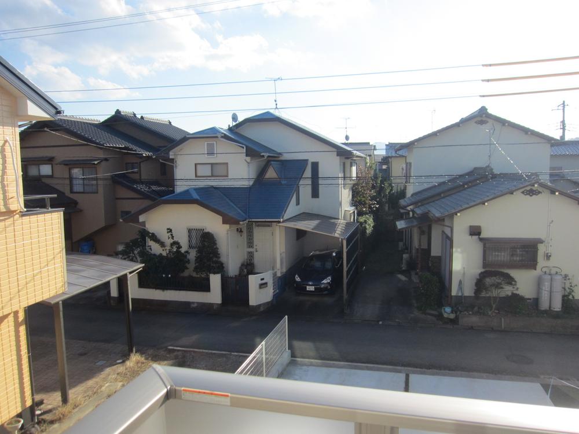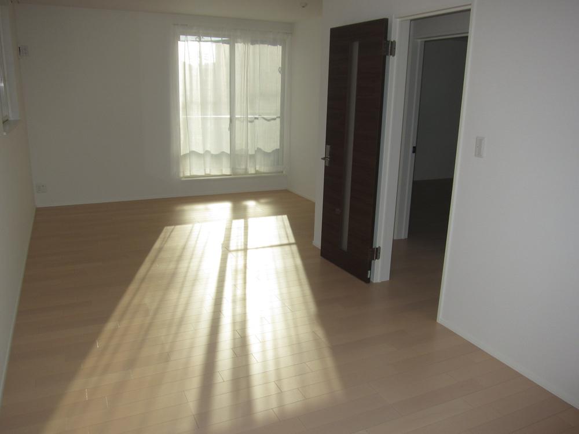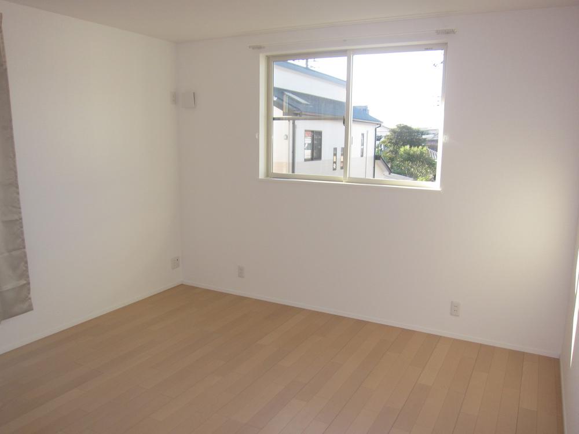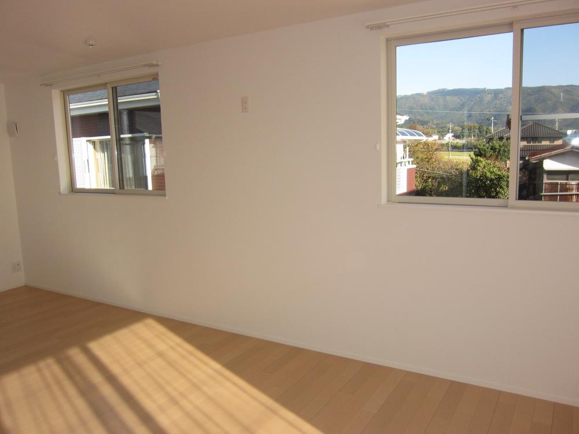|
|
Shizuoka Prefecture Tagata District kannami
静岡県田方郡函南町
|
|
Izuhakone railway sunzu line "Izunitta" walk 9 minutes
伊豆箱根鉄道駿豆線「伊豆仁田」歩9分
|
|
Long-term high-quality housing, Corresponding to the flat-35S, Vibration Control ・ Seismic isolation ・ Earthquake resistant, Parking two Allowed, Land 50 square meters or more, Super close, Yang per good, A quiet residential area, LDK15 tatami mats or moreese-style room, Face-to-face kitchen, toilet
長期優良住宅、フラット35Sに対応、制震・免震・耐震、駐車2台可、土地50坪以上、スーパーが近い、陽当り良好、閑静な住宅地、LDK15畳以上、和室、対面式キッチン、トイレ
|
|
Misawa Homes of house ・ Guarantee enhancement! ■ Earthquake resistant ・ Fireproof structure. ■ Long-term high-quality housing. Outside 構付. ■ Living one air conditioning ・ With curtain rail!
ミサワホームの家・保証も充実!■耐震・耐火構造。■長期優良住宅。外構付。■リビングエアコン1台・カーテンレール付!
|
Features pickup 特徴ピックアップ | | Long-term high-quality housing / Corresponding to the flat-35S / Vibration Control ・ Seismic isolation ・ Earthquake resistant / Parking two Allowed / Land 50 square meters or more / Super close / Yang per good / A quiet residential area / LDK15 tatami mats or more / Japanese-style room / Face-to-face kitchen / Toilet 2 places / 2-story / The window in the bathroom / All room 6 tatami mats or more / Maintained sidewalk 長期優良住宅 /フラット35Sに対応 /制震・免震・耐震 /駐車2台可 /土地50坪以上 /スーパーが近い /陽当り良好 /閑静な住宅地 /LDK15畳以上 /和室 /対面式キッチン /トイレ2ヶ所 /2階建 /浴室に窓 /全居室6畳以上 /整備された歩道 |
Price 価格 | | 35,800,000 yen 3580万円 |
Floor plan 間取り | | 3LDK 3LDK |
Units sold 販売戸数 | | 1 units 1戸 |
Land area 土地面積 | | 220.87 sq m (66.81 square meters) 220.87m2(66.81坪) |
Building area 建物面積 | | 105.16 sq m (31.81 square meters) 105.16m2(31.81坪) |
Driveway burden-road 私道負担・道路 | | Nothing 無 |
Completion date 完成時期(築年月) | | September 2013 2013年9月 |
Address 住所 | | Shizuoka Prefecture Tagata District kannami Nitta 静岡県田方郡函南町仁田 |
Traffic 交通 | | Izuhakone railway sunzu line "Izunitta" walk 9 minutes 伊豆箱根鉄道駿豆線「伊豆仁田」歩9分
|
Related links 関連リンク | | [Related Sites of this company] 【この会社の関連サイト】 |
Contact お問い合せ先 | | TEL: 0120-852300 [Toll free] Please contact the "saw SUUMO (Sumo)" TEL:0120-852300【通話料無料】「SUUMO(スーモ)を見た」と問い合わせください |
Building coverage, floor area ratio 建ぺい率・容積率 | | 60% ・ 150% 60%・150% |
Time residents 入居時期 | | Consultation 相談 |
Land of the right form 土地の権利形態 | | Ownership 所有権 |
Structure and method of construction 構造・工法 | | Wooden 2-story 木造2階建 |
Use district 用途地域 | | Two mid-high 2種中高 |
Overview and notices その他概要・特記事項 | | Parking: car space 駐車場:カースペース |
Company profile 会社概要 | | <Mediation> Shizuoka Governor (6) No. 010231 (Corporation), Shizuoka Prefecture Building Lots and Buildings Transaction Business Association Tokai Real Estate Fair Trade Council member (Ltd.) Uptown Izu Yubinbango413-0011 Atami, Shizuoka Prefecture tawaramoto 1-10 <仲介>静岡県知事(6)第010231号(公社)静岡県宅地建物取引業協会会員 東海不動産公正取引協議会加盟(株)アップタウン伊豆〒413-0011 静岡県熱海市田原本町1-10 |
