New Homes » Tokai » Shizuoka Prefecture » Yaizu
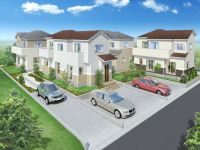 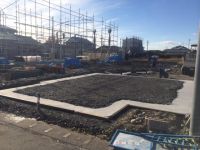
| | Shizuoka Prefecture Yaizu 静岡県焼津市 |
| JR Tokaido Line "Nishi Yaizu" walk 16 minutes JR東海道本線「西焼津」歩16分 |
| [ Seller direct sales ] ☆ Goke Horinouchi in five buildings Newly built condominiums appearance ☆ Popular Toyota Small ・ Medium Toyoda! 【 売主直売 】☆五ヶ堀之内に5棟 新築分譲住宅登場☆人気の豊田小・豊田中! |
| Construction housing performance with evaluation, Design house performance with evaluation, Corresponding to the flat-35S, Pre-ground survey, Vibration Control ・ Seismic isolation ・ Earthquake resistant, Seismic fit, Year Available, Parking two Allowed, 2 along the line more accessible, Energy-saving water heaters, System kitchen, All room storage, LDK15 tatami mats or more, Washbasin with shower, Face-to-face kitchen, Barrier-free, Bathroom 1 tsubo or more, 2-story, South balcony, Double-glazing, Warm water washing toilet seat, Nantei, Underfloor Storage, TV monitor interphone, All living room flooring, City gas, Flat terrain 建設住宅性能評価付、設計住宅性能評価付、フラット35Sに対応、地盤調査済、制震・免震・耐震、耐震適合、年内入居可、駐車2台可、2沿線以上利用可、省エネ給湯器、システムキッチン、全居室収納、LDK15畳以上、シャワー付洗面台、対面式キッチン、バリアフリー、浴室1坪以上、2階建、南面バルコニー、複層ガラス、温水洗浄便座、南庭、床下収納、TVモニタ付インターホン、全居室フローリング、都市ガス、平坦地 |
Features pickup 特徴ピックアップ | | Construction housing performance with evaluation / Design house performance with evaluation / Corresponding to the flat-35S / Pre-ground survey / Vibration Control ・ Seismic isolation ・ Earthquake resistant / Seismic fit / Parking three or more possible / 2 along the line more accessible / Fiscal year Available / Energy-saving water heaters / System kitchen / All room storage / LDK15 tatami mats or more / Corner lot / Shaping land / Washbasin with shower / Face-to-face kitchen / Barrier-free / Bathroom 1 tsubo or more / 2-story / South balcony / Double-glazing / Warm water washing toilet seat / Nantei / Underfloor Storage / TV monitor interphone / All living room flooring / City gas / Flat terrain 建設住宅性能評価付 /設計住宅性能評価付 /フラット35Sに対応 /地盤調査済 /制震・免震・耐震 /耐震適合 /駐車3台以上可 /2沿線以上利用可 /年度内入居可 /省エネ給湯器 /システムキッチン /全居室収納 /LDK15畳以上 /角地 /整形地 /シャワー付洗面台 /対面式キッチン /バリアフリー /浴室1坪以上 /2階建 /南面バルコニー /複層ガラス /温水洗浄便座 /南庭 /床下収納 /TVモニタ付インターホン /全居室フローリング /都市ガス /平坦地 | Price 価格 | | 19,800,000 yen ~ 24,800,000 yen 1980万円 ~ 2480万円 | Floor plan 間取り | | 4LDK 4LDK | Units sold 販売戸数 | | 5 units 5戸 | Total units 総戸数 | | 5 units 5戸 | Land area 土地面積 | | 143.42 sq m ~ 155.79 sq m (registration) 143.42m2 ~ 155.79m2(登記) | Building area 建物面積 | | 97.71 sq m ~ 99.78 sq m (registration) 97.71m2 ~ 99.78m2(登記) | Driveway burden-road 私道負担・道路 | | Road width: 4m, Asphaltic pavement 道路幅:4m、アスファルト舗装 | Completion date 完成時期(築年月) | | Mid-scheduled February 2014 2014年2月中旬予定 | Address 住所 | | Shizuoka Prefecture Yaizu Gokahorinouchi 791 No. 1 静岡県焼津市五ケ堀之内791番1他 | Traffic 交通 | | JR Tokaido Line "Nishi Yaizu" walk 16 minutes
JR Tokaido Line "Yaizu" walk 42 minutes
JR Tokaido Line "Fujieda" walk 51 minutes JR東海道本線「西焼津」歩16分
JR東海道本線「焼津」歩42分
JR東海道本線「藤枝」歩51分
| Related links 関連リンク | | [Related Sites of this company] 【この会社の関連サイト】 | Person in charge 担当者より | | Rep Nakazawa Takayuki 担当者中澤 孝之 | Contact お問い合せ先 | | TEL: 0800-603-0464 [Toll free] mobile phone ・ Also available from PHS
Caller ID is not notified
Please contact the "saw SUUMO (Sumo)"
If it does not lead, If the real estate company TEL:0800-603-0464【通話料無料】携帯電話・PHSからもご利用いただけます
発信者番号は通知されません
「SUUMO(スーモ)を見た」と問い合わせください
つながらない方、不動産会社の方は
| Building coverage, floor area ratio 建ぺい率・容積率 | | Kenpei rate: 60%, Volume ratio: 160% ・ 200% 建ペい率:60%、容積率:160%・200% | Time residents 入居時期 | | 2 months after the contract 契約後2ヶ月 | Land of the right form 土地の権利形態 | | Ownership 所有権 | Structure and method of construction 構造・工法 | | Wooden 2-story (I.D.S method) 木造2階建(I.D.S工法) | Construction 施工 | | CO., LTD Idasangyo 株式会社 飯田産業 | Use district 用途地域 | | One middle and high 1種中高 | Land category 地目 | | Residential land 宅地 | Overview and notices その他概要・特記事項 | | Contact: Nakazawa Takayuki, Building confirmation number: No. 13SGS-A-01-1002 other 担当者:中澤 孝之、建築確認番号:第13SGS-A-01-1002号他 | Company profile 会社概要 | | <Employer ・ Seller> Minister of Land, Infrastructure and Transport (8) No. 003306 (Ltd.) Idasangyo Shizuoka Minami office Yubinbango422-8077 Shizuoka Prefecture Shizuoka Suruga-ku, Yamato 2-3-29 Ravian'nu 21A ・ B <事業主・売主>国土交通大臣(8)第003306号(株)飯田産業静岡南営業所〒422-8077 静岡県静岡市駿河区大和2-3-29 ラヴィアンヌ21A・B |
Rendering (appearance)完成予想図(外観) 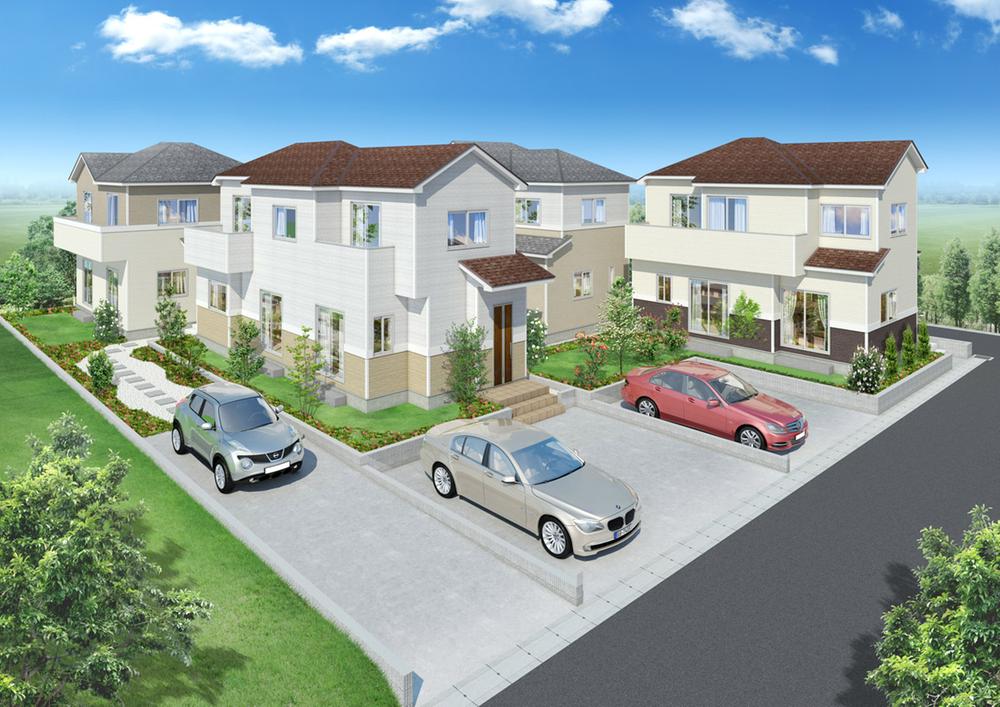 Rendering
完成予想図
Local appearance photo現地外観写真 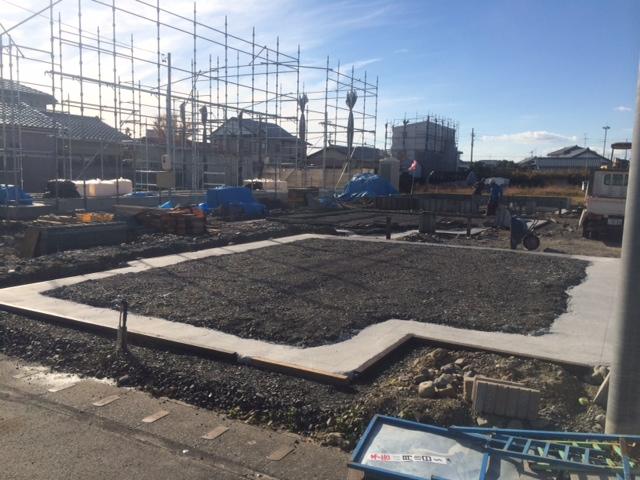 Local (12 May 2013) shooting C Building
現地(2013年12月)撮影C号棟
Otherその他 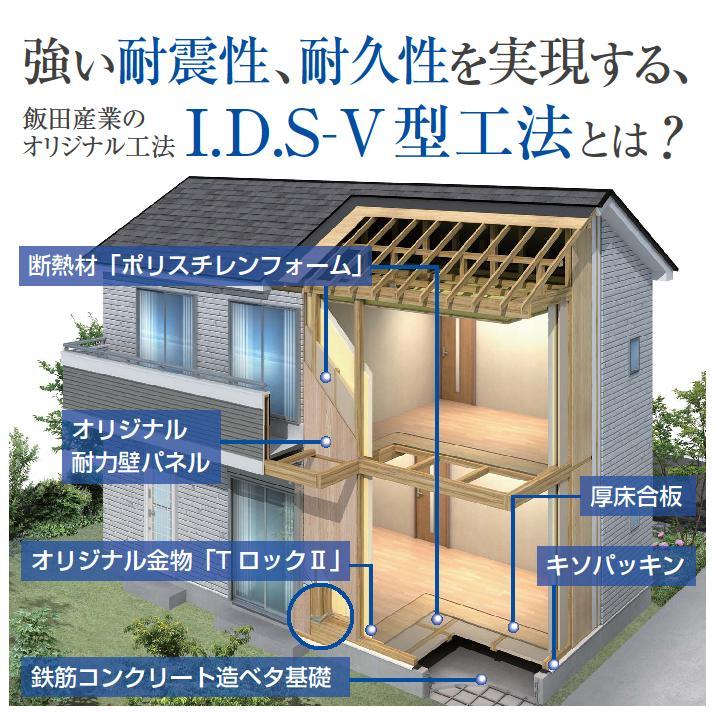 I. of Idasangyo
飯田産業のI.D.S工法です
Floor plan間取り図 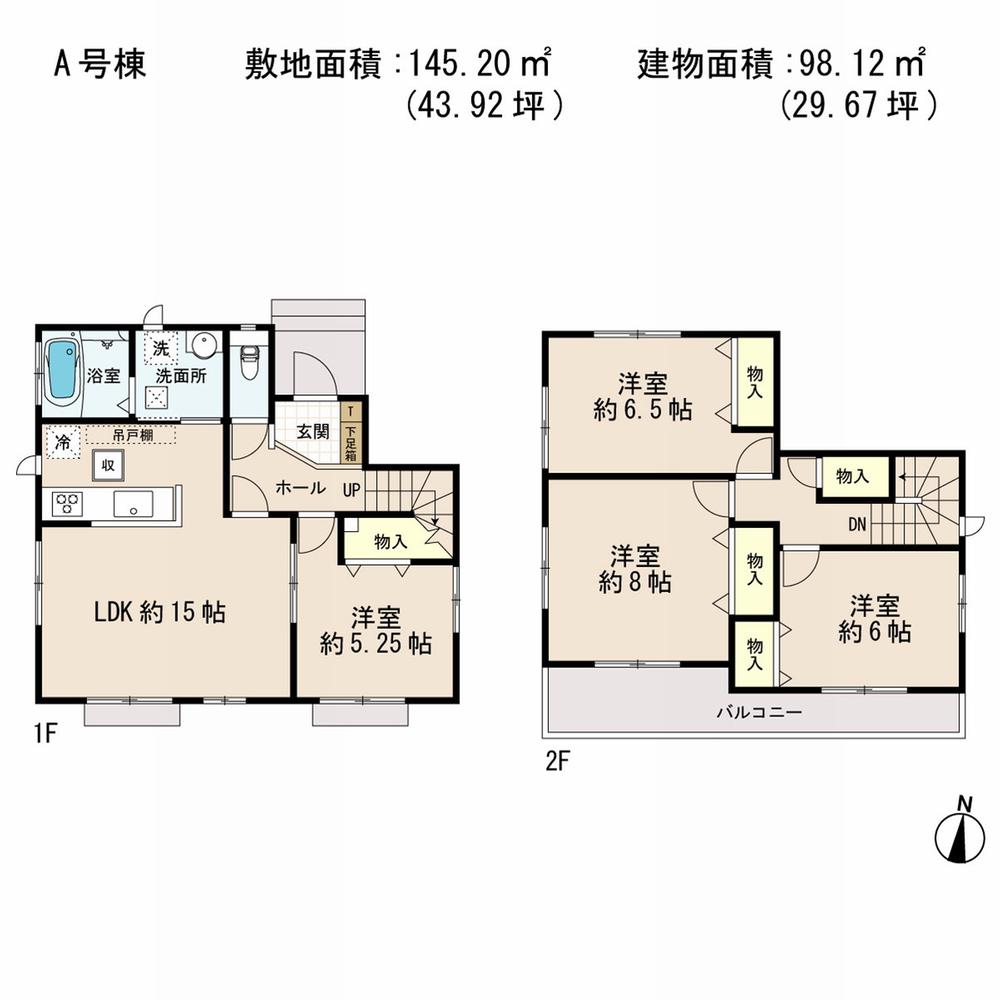 (A Building), Price 23.8 million yen, 4LDK, Land area 145.2 sq m , Building area 98.12 sq m
(A号棟)、価格2380万円、4LDK、土地面積145.2m2、建物面積98.12m2
Local appearance photo現地外観写真 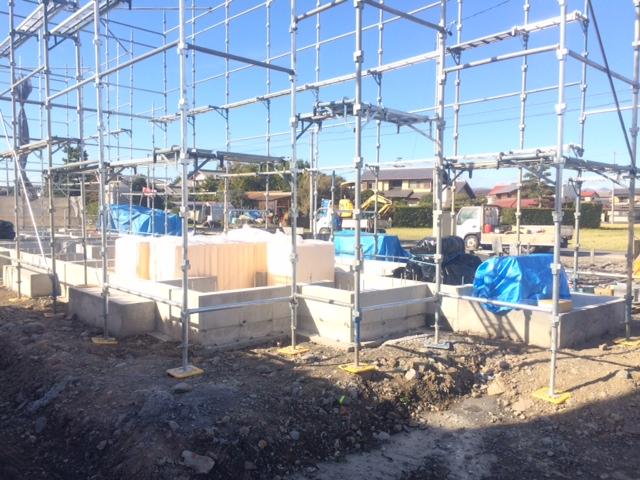 Local (12 May 2013) shooting E Building
現地(2013年12月)撮影E号棟
Same specifications photos (living)同仕様写真(リビング) 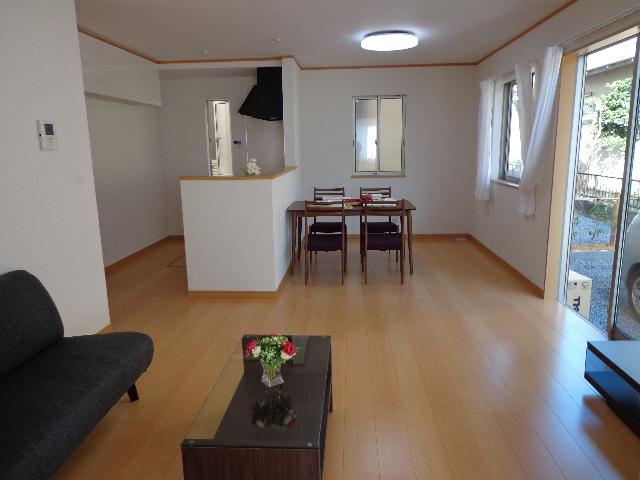 Same specifications
同仕様
Same specifications photo (bathroom)同仕様写真(浴室) 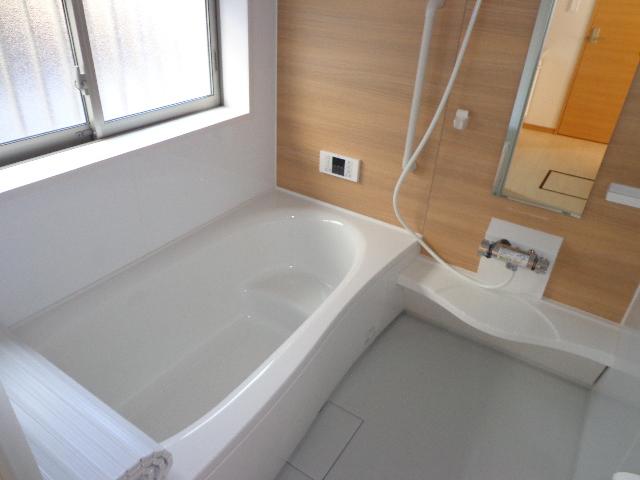 Same specifications
同仕様
Same specifications photo (kitchen)同仕様写真(キッチン) 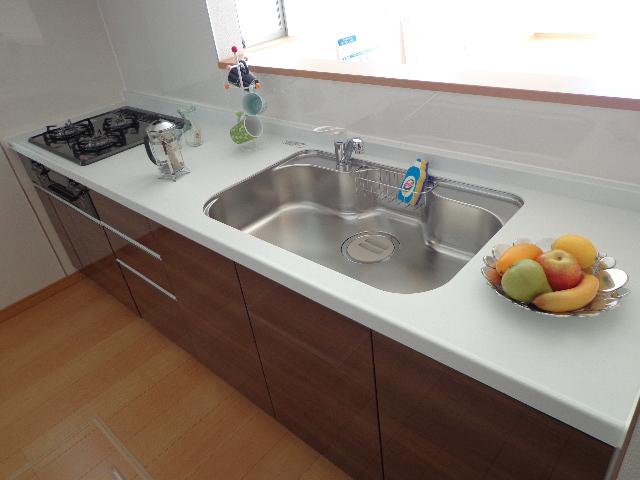 Same specifications
同仕様
Local photos, including front road前面道路含む現地写真 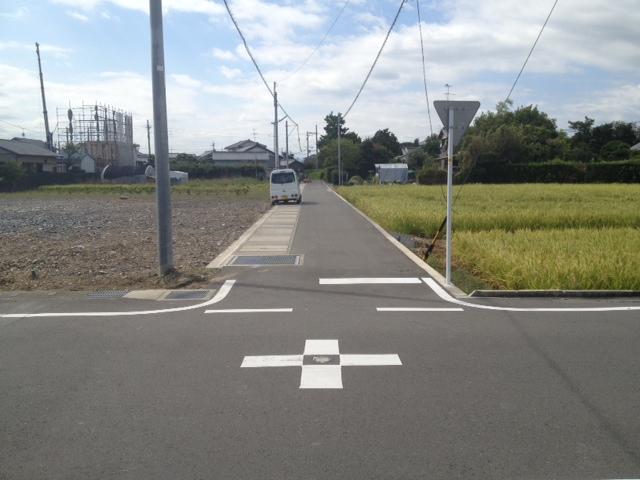 Local (10 May 2013) Shooting
現地(2013年10月)撮影
Supermarketスーパー 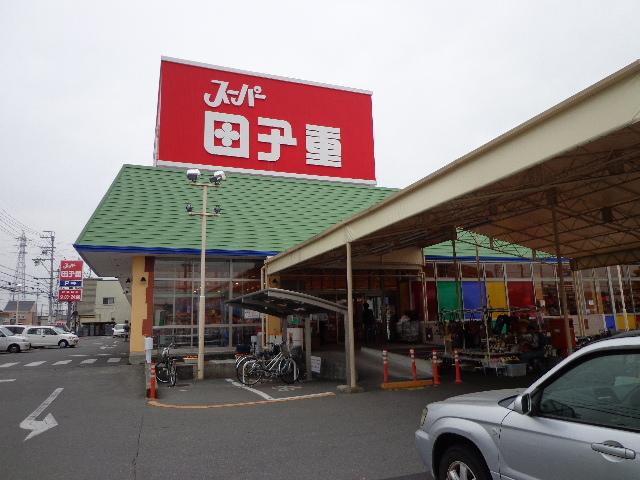 Super Takko 806m to heavy Nishi Yaizu shop
スーパー田子重西焼津店まで806m
Same specifications photos (Other introspection)同仕様写真(その他内観) 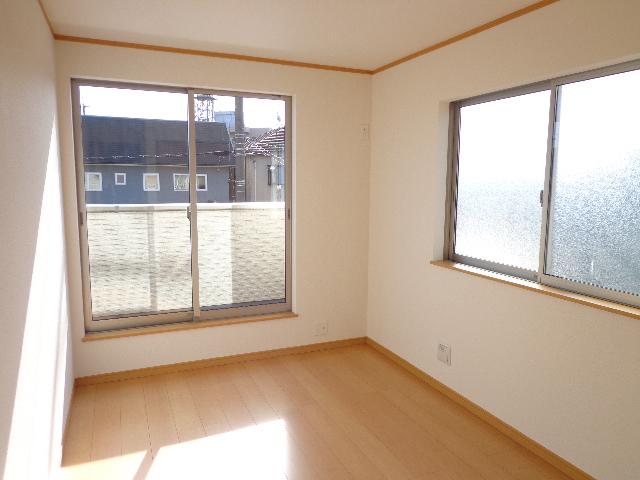 Same specifications
同仕様
Floor plan間取り図 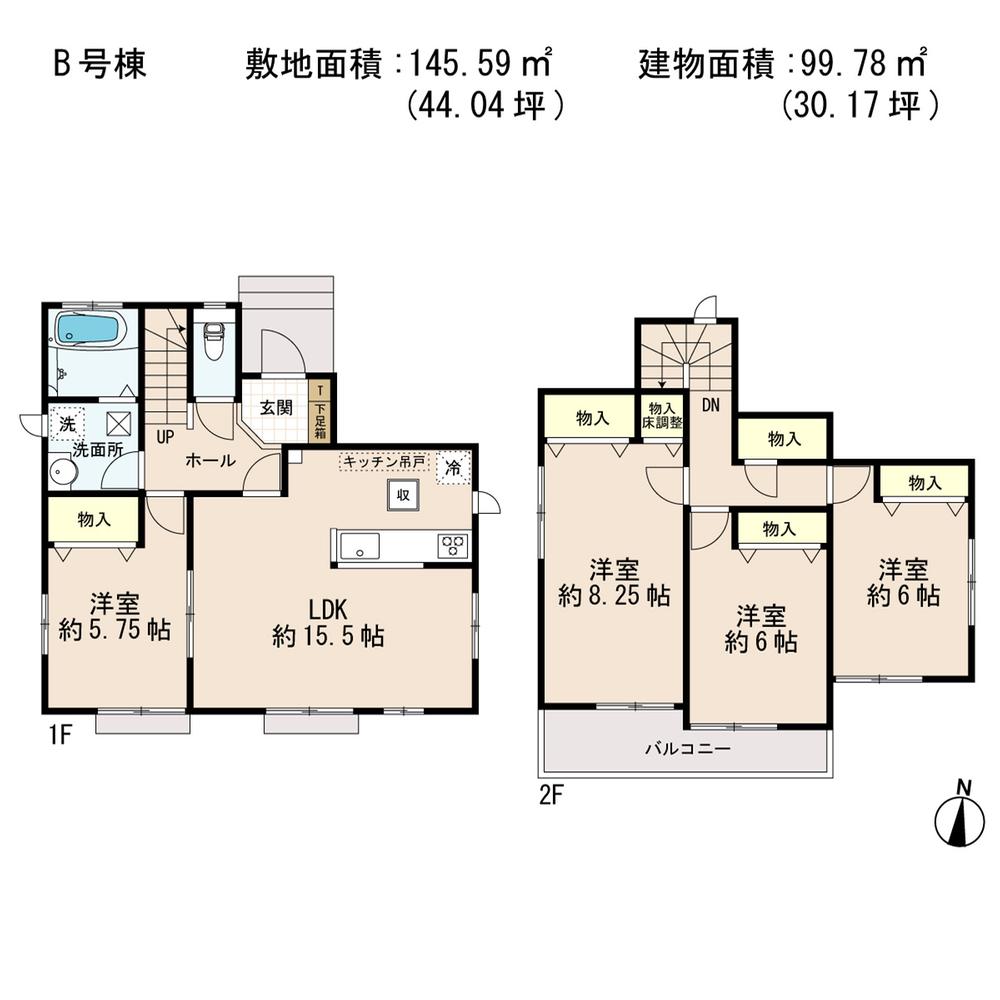 (B Building), Price 22,800,000 yen, 4LDK, Land area 145.59 sq m , Building area 99.78 sq m
(B号棟)、価格2280万円、4LDK、土地面積145.59m2、建物面積99.78m2
Local appearance photo現地外観写真 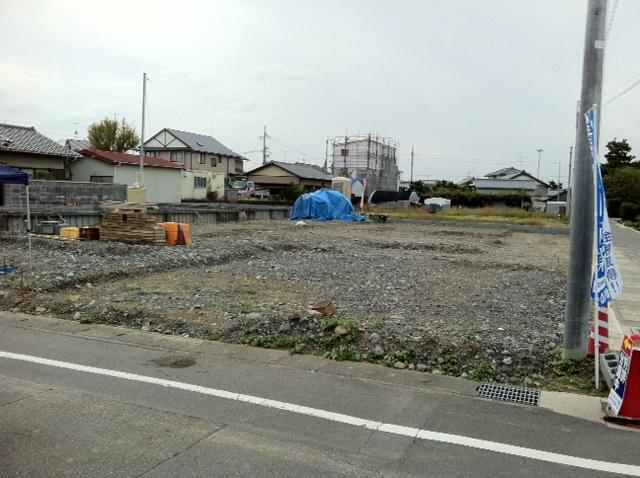 Local (11 May 2013) Shooting
現地(2013年11月)撮影
Same specifications photos (living)同仕様写真(リビング) 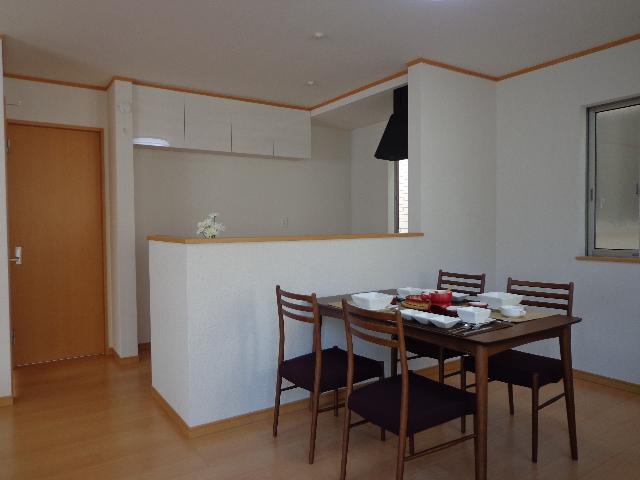 Same specifications
同仕様
Home centerホームセンター 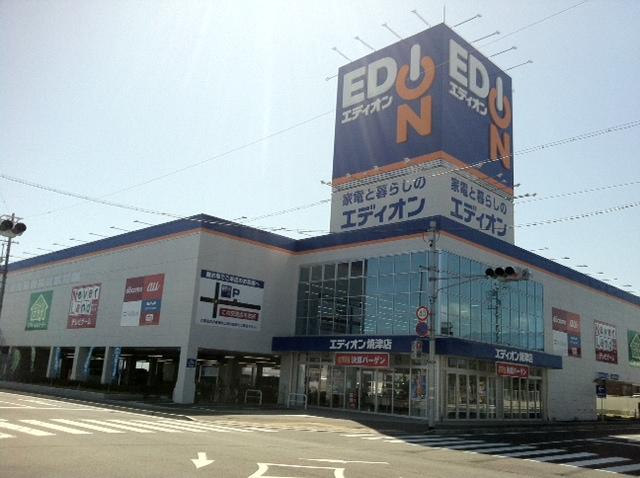 2216m until EDION Fujieda shop
エディオン藤枝店まで2216m
Same specifications photos (Other introspection)同仕様写真(その他内観) 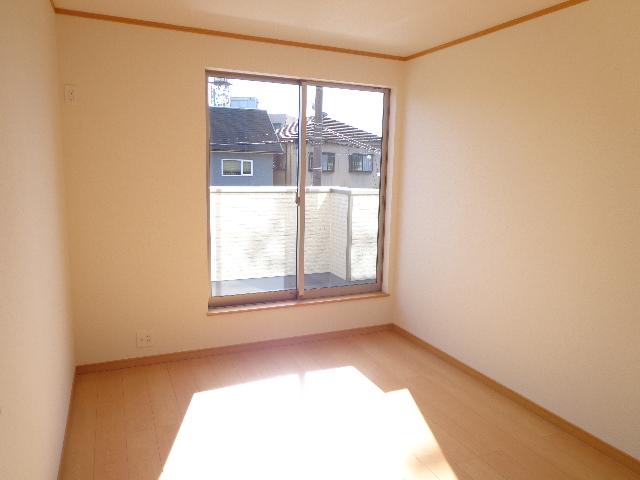 Same specifications
同仕様
Floor plan間取り図 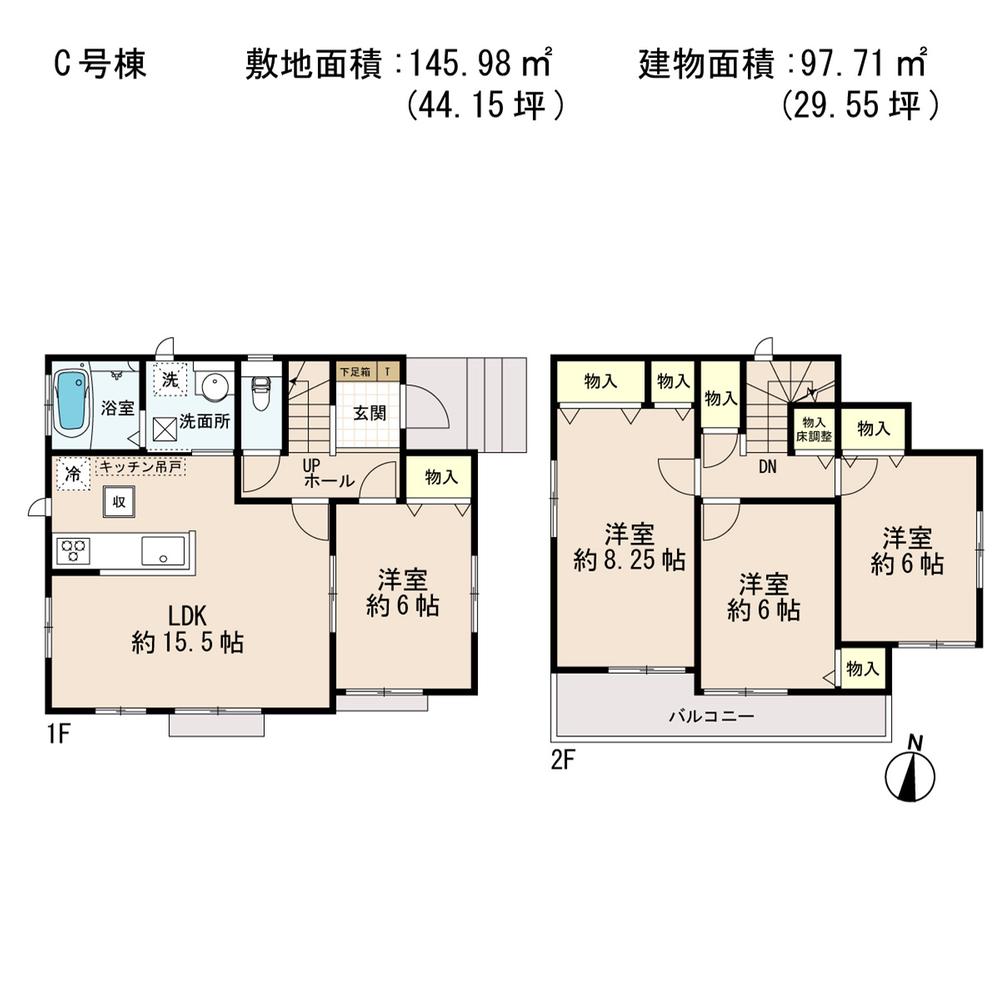 (C Building), Price 24,800,000 yen, 4LDK, Land area 145.98 sq m , Building area 97.71 sq m
(C号棟)、価格2480万円、4LDK、土地面積145.98m2、建物面積97.71m2
Local appearance photo現地外観写真 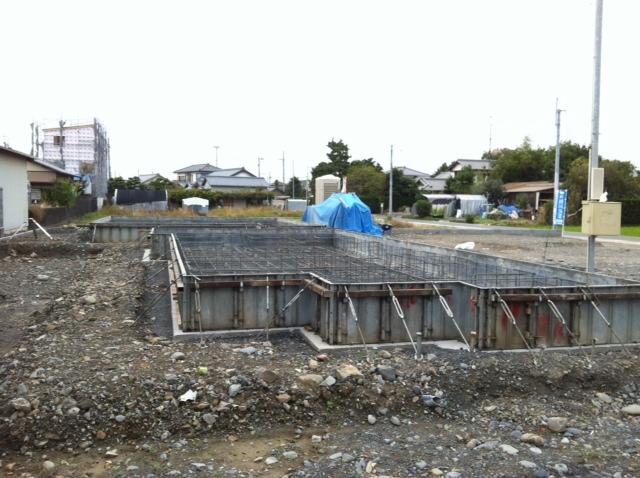 Local (11 May 2013) Shooting
現地(2013年11月)撮影
Junior high school中学校 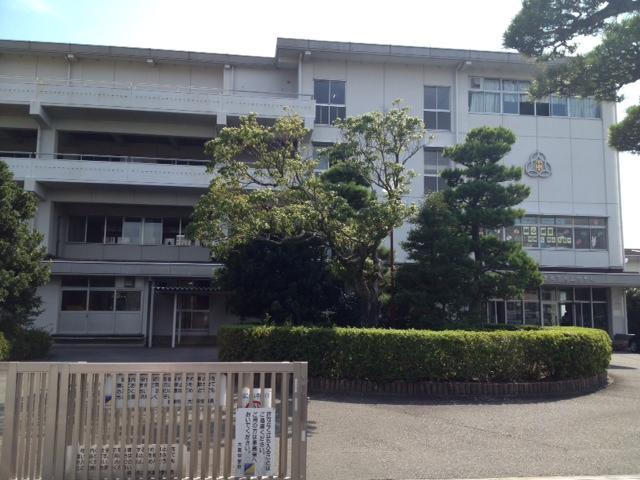 Yaizu 1707m to stand Toyoda junior high school
焼津市立豊田中学校まで1707m
Same specifications photos (Other introspection)同仕様写真(その他内観) 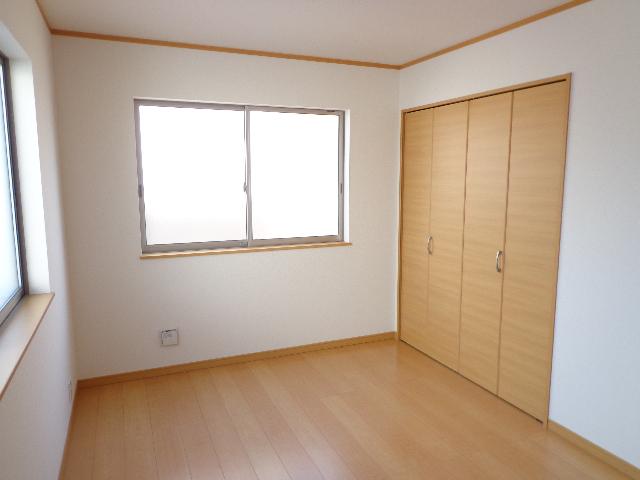 Same specifications
同仕様
Floor plan間取り図 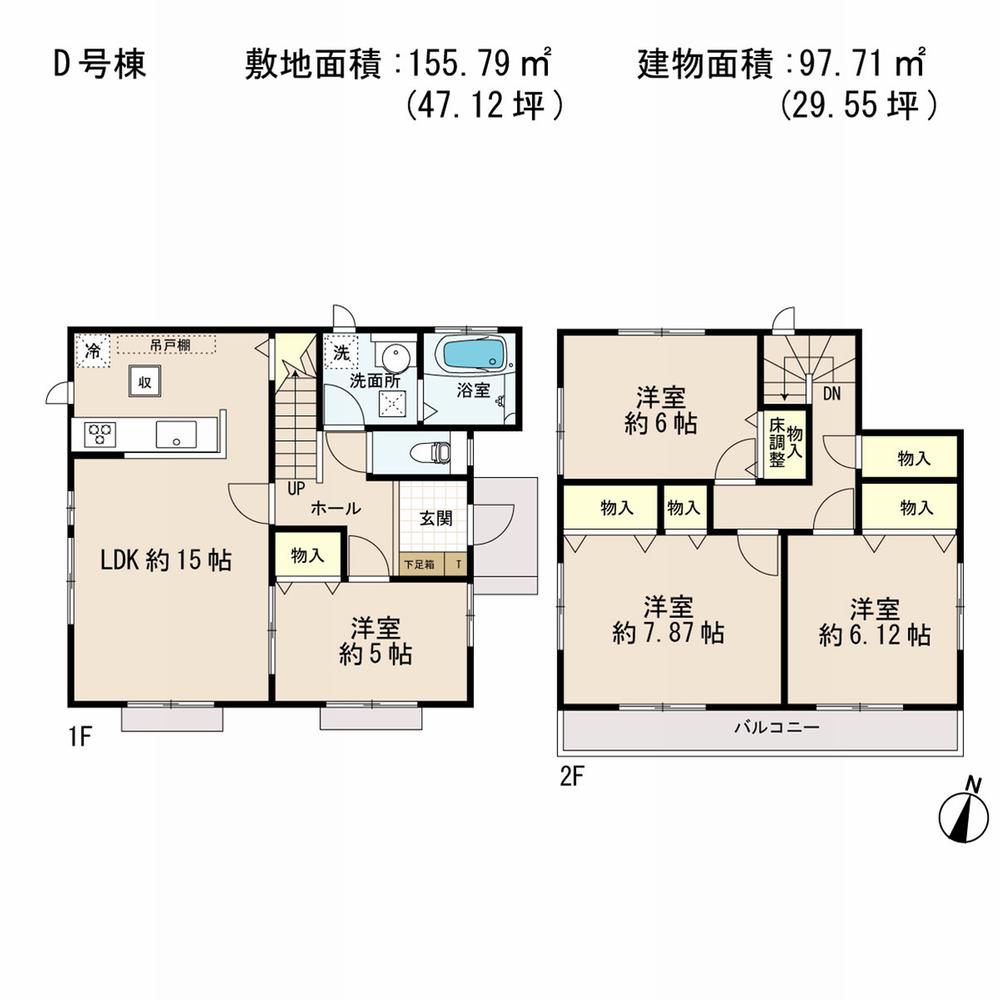 (D Building), Price 19,800,000 yen, 4LDK, Land area 155.79 sq m , Building area 97.71 sq m
(D号棟)、価格1980万円、4LDK、土地面積155.79m2、建物面積97.71m2
Location
|






















