New Homes » Tokai » Shizuoka Prefecture » Yaizu
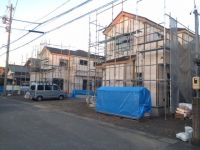 
| | Shizuoka Prefecture Yaizu 静岡県焼津市 |
| JR Tokaido Line "Yaizu" bus 11 minutes Amano clinic before walking 7 minutes JR東海道本線「焼津」バス11分天野医院前歩7分 |
| [ Seller direct sales ] Newly built condominiums appearance of 4 buildings in Yaizu Yosoji! Offer a habitable home with peace of mind than the selling price 18,800,000 yen! 【 売主直売 】焼津市与惣次に4棟の新築分譲住宅登場!販売価格1880万円よりあんしんして住める住宅をご提供! |
| Construction housing performance with evaluation, Design house performance with evaluation, Corresponding to the flat-35S, Pre-ground survey, Vibration Control ・ Seismic isolation ・ Earthquake resistant, Seismic fit, Year Available, Parking two Allowed, Energy-saving water heaters, System kitchen, All room storage, Washbasin with shower, Face-to-face kitchen, Barrier-free, Bathroom 1 tsubo or more, 2-story, South balcony, Double-glazing, Warm water washing toilet seat, Nantei, Underfloor Storage, TV monitor interphone, All living room flooring, All room 6 tatami mats or more, City gas, Flat terrain, Readjustment land within 建設住宅性能評価付、設計住宅性能評価付、フラット35Sに対応、地盤調査済、制震・免震・耐震、耐震適合、年内入居可、駐車2台可、省エネ給湯器、システムキッチン、全居室収納、シャワー付洗面台、対面式キッチン、バリアフリー、浴室1坪以上、2階建、南面バルコニー、複層ガラス、温水洗浄便座、南庭、床下収納、TVモニタ付インターホン、全居室フローリング、全居室6畳以上、都市ガス、平坦地、区画整理地内 |
Features pickup 特徴ピックアップ | | Construction housing performance with evaluation / Design house performance with evaluation / Corresponding to the flat-35S / Pre-ground survey / Vibration Control ・ Seismic isolation ・ Earthquake resistant / Seismic fit / Year Available / Parking two Allowed / Energy-saving water heaters / System kitchen / All room storage / Washbasin with shower / Face-to-face kitchen / Barrier-free / Bathroom 1 tsubo or more / 2-story / South balcony / Double-glazing / Warm water washing toilet seat / Nantei / Underfloor Storage / TV monitor interphone / All living room flooring / All room 6 tatami mats or more / City gas / Flat terrain / Readjustment land within 建設住宅性能評価付 /設計住宅性能評価付 /フラット35Sに対応 /地盤調査済 /制震・免震・耐震 /耐震適合 /年内入居可 /駐車2台可 /省エネ給湯器 /システムキッチン /全居室収納 /シャワー付洗面台 /対面式キッチン /バリアフリー /浴室1坪以上 /2階建 /南面バルコニー /複層ガラス /温水洗浄便座 /南庭 /床下収納 /TVモニタ付インターホン /全居室フローリング /全居室6畳以上 /都市ガス /平坦地 /区画整理地内 | Price 価格 | | 18,800,000 yen ~ 22,800,000 yen 1880万円 ~ 2280万円 | Floor plan 間取り | | 4LDK 4LDK | Units sold 販売戸数 | | 4 units 4戸 | Total units 総戸数 | | 4 units 4戸 | Land area 土地面積 | | 137.97 sq m ~ 139.91 sq m (registration) 137.97m2 ~ 139.91m2(登記) | Building area 建物面積 | | 94.39 sq m ~ 99.78 sq m (registration) 94.39m2 ~ 99.78m2(登記) | Driveway burden-road 私道負担・道路 | | Road width: 6m, Asphaltic pavement, Public road 道路幅:6m、アスファルト舗装、公道 | Completion date 完成時期(築年月) | | Mid-January 2014 2014年1月中旬予定 | Address 住所 | | Shizuoka Prefecture Yaizu Dobaru 1008 No. 静岡県焼津市道原1008番他 | Traffic 交通 | | JR Tokaido Line "Yaizu" bus 11 minutes Amano clinic before walking 7 minutes
JR Tokaido Line "Nishi Yaizu" walk 50 minutes
JR Tokaido Line "Yaizu" walk 56 minutes JR東海道本線「焼津」バス11分天野医院前歩7分
JR東海道本線「西焼津」歩50分
JR東海道本線「焼津」歩56分
| Related links 関連リンク | | [Related Sites of this company] 【この会社の関連サイト】 | Person in charge 担当者より | | Rep Nakazawa Takayuki 担当者中澤 孝之 | Contact お問い合せ先 | | TEL: 0800-603-0464 [Toll free] mobile phone ・ Also available from PHS
Caller ID is not notified
Please contact the "saw SUUMO (Sumo)"
If it does not lead, If the real estate company TEL:0800-603-0464【通話料無料】携帯電話・PHSからもご利用いただけます
発信者番号は通知されません
「SUUMO(スーモ)を見た」と問い合わせください
つながらない方、不動産会社の方は
| Building coverage, floor area ratio 建ぺい率・容積率 | | Kenpei rate: 60%, Volume ratio: 200% 建ペい率:60%、容積率:200% | Time residents 入居時期 | | 2 months after the contract 契約後2ヶ月 | Land of the right form 土地の権利形態 | | Ownership 所有権 | Structure and method of construction 構造・工法 | | Wooden 2-story (I.D.S method) 木造2階建(I.D.S工法) | Construction 施工 | | CO., LTD Idasangyo 株式会社 飯田産業 | Use district 用途地域 | | One dwelling 1種住居 | Land category 地目 | | Residential land 宅地 | Overview and notices その他概要・特記事項 | | Contact: Nakazawa Takayuki, Building confirmation number: No. 13SGS-A-01-0946 other 担当者:中澤 孝之、建築確認番号:第13SGS-A-01-0946号他 | Company profile 会社概要 | | <Employer ・ Seller> Minister of Land, Infrastructure and Transport (8) No. 003306 (Ltd.) Idasangyo Shizuoka Minami office Yubinbango422-8077 Shizuoka Prefecture Shizuoka Suruga-ku, Yamato 2-3-29 Ravian'nu 21A ・ B <事業主・売主>国土交通大臣(8)第003306号(株)飯田産業静岡南営業所〒422-8077 静岡県静岡市駿河区大和2-3-29 ラヴィアンヌ21A・B |
Local appearance photo現地外観写真 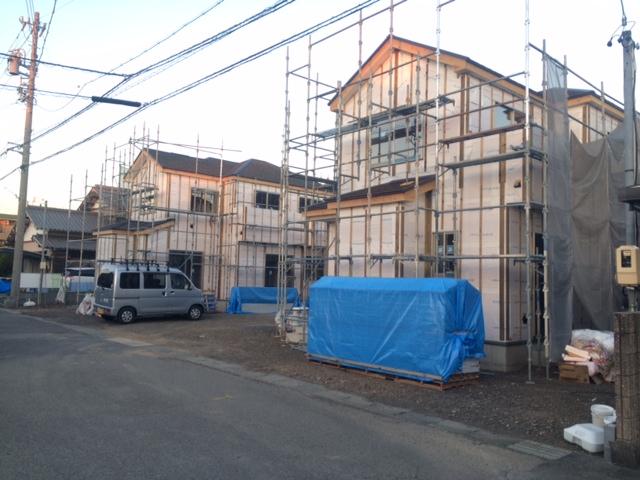 Local (12 May 2013) Shooting
現地(2013年12月)撮影
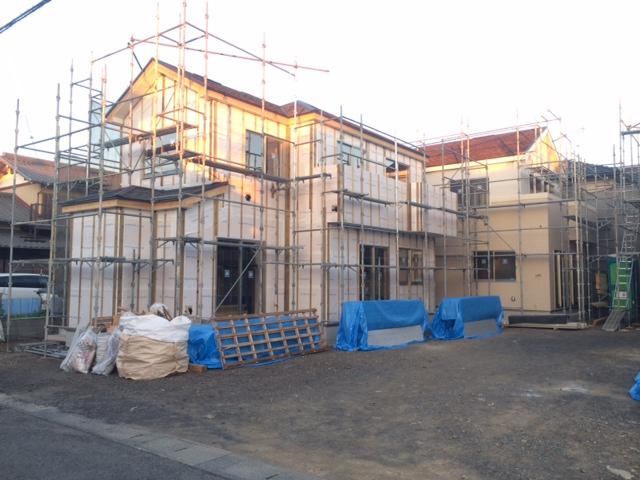 Local (12 May 2013) Shooting
現地(2013年12月)撮影
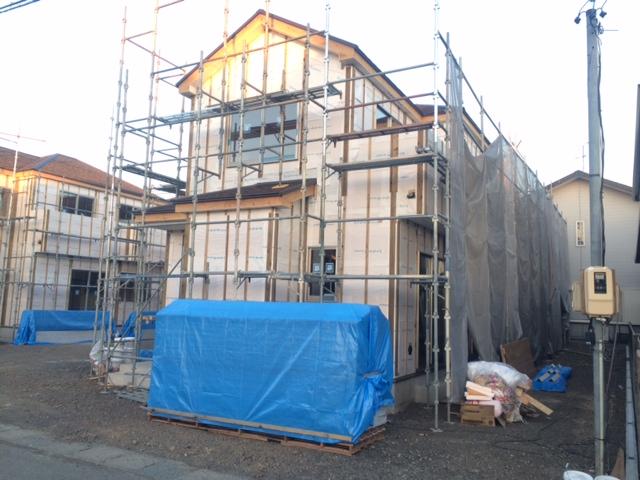 Local (12 May 2013) Shooting
現地(2013年12月)撮影
Floor plan間取り図 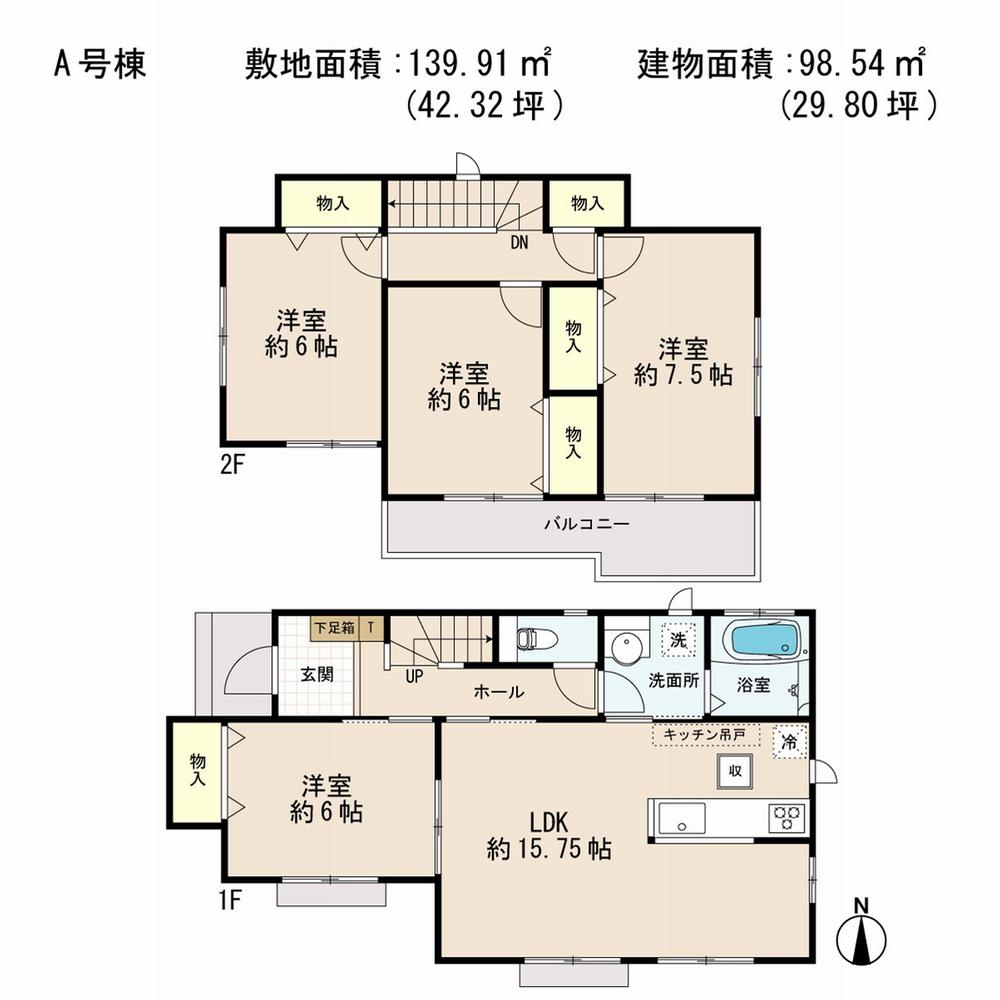 (A Building), Price 22,800,000 yen, 4LDK, Land area 139.91 sq m , Building area 98.54 sq m
(A号棟)、価格2280万円、4LDK、土地面積139.91m2、建物面積98.54m2
Local appearance photo現地外観写真 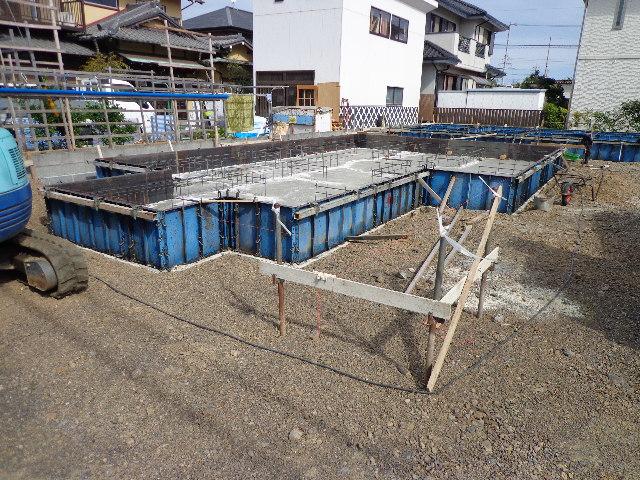 Local (10 May 2013) Shooting
現地(2013年10月)撮影
Same specifications photos (living)同仕様写真(リビング) 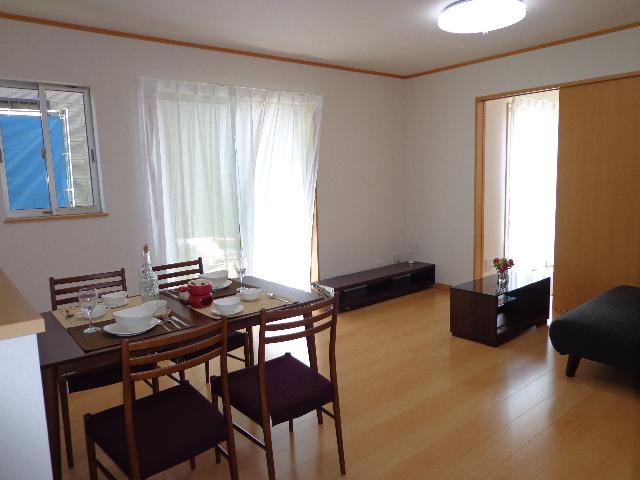 Same specifications: Living that can be a family reunion
同仕様:家族団らんのできるリビング
Same specifications photo (bathroom)同仕様写真(浴室) 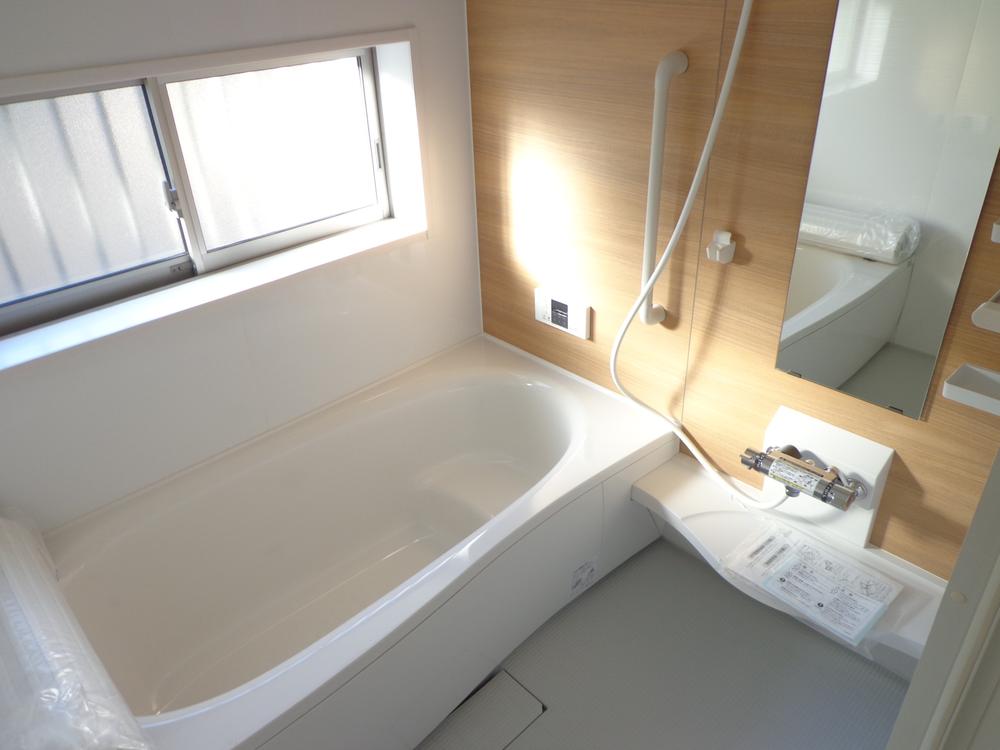 Same specifications: be it is also possible to take a bath with your whole family
同仕様:ご家族全員でお風呂に入ることもできるかも
Same specifications photo (kitchen)同仕様写真(キッチン) 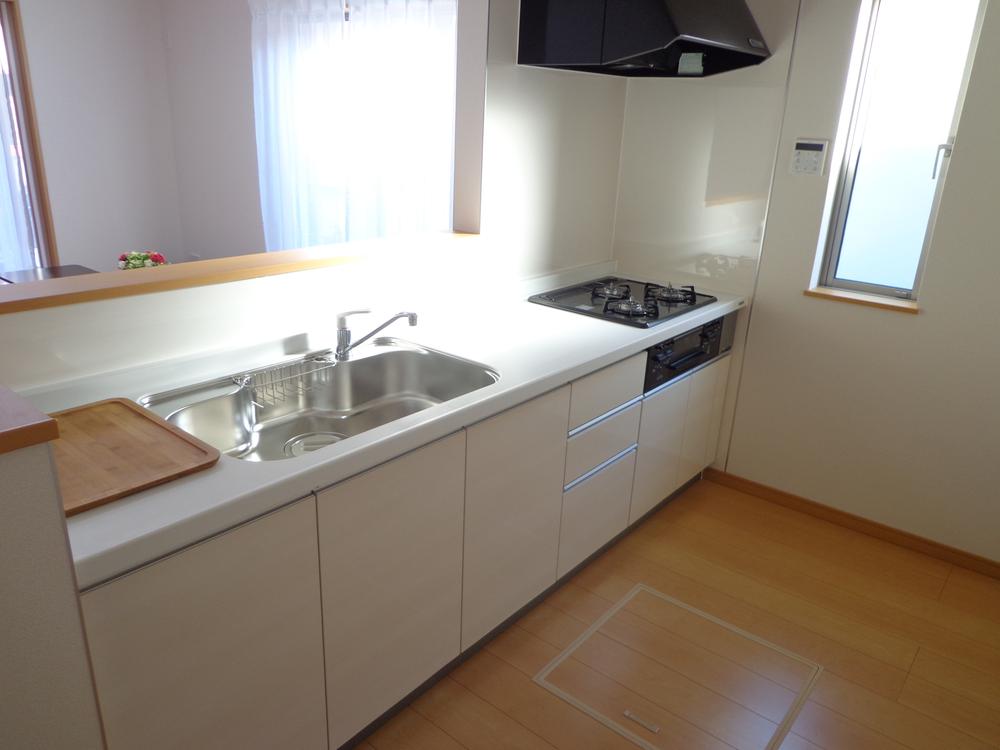 Same specifications: popular face-to-face kitchen to wife
同仕様:奥様に人気の対面キッチン
Local photos, including front road前面道路含む現地写真 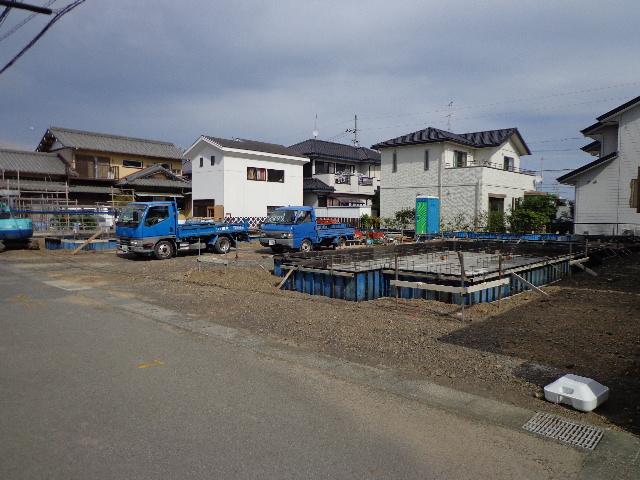 Local (10 May 2013) Shooting
現地(2013年10月)撮影
Supermarketスーパー 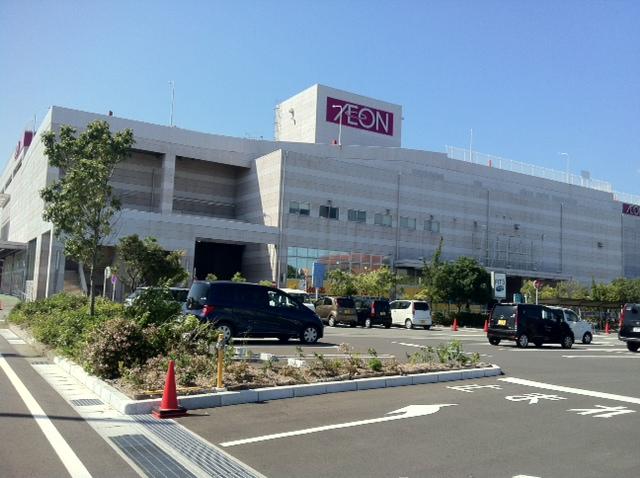 775m until ion Yaizu shop
イオン焼津店まで775m
Other introspectionその他内観 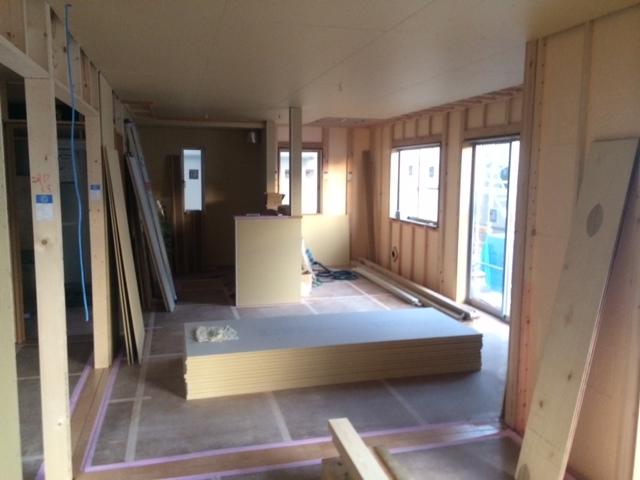 Local (12 May 2013) Shooting
現地(2013年12月)撮影
Otherその他 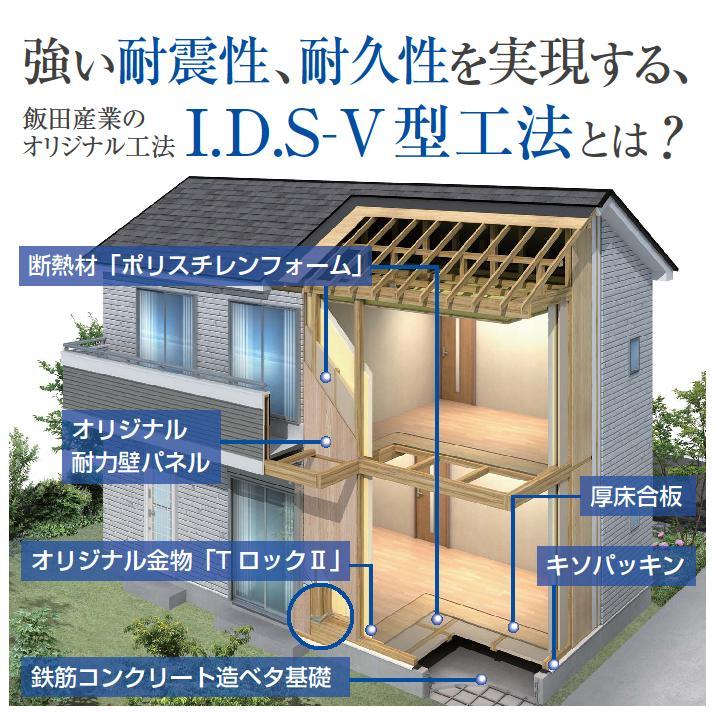 I. of Idasangyo
飯田産業のI.D.S工法
Floor plan間取り図 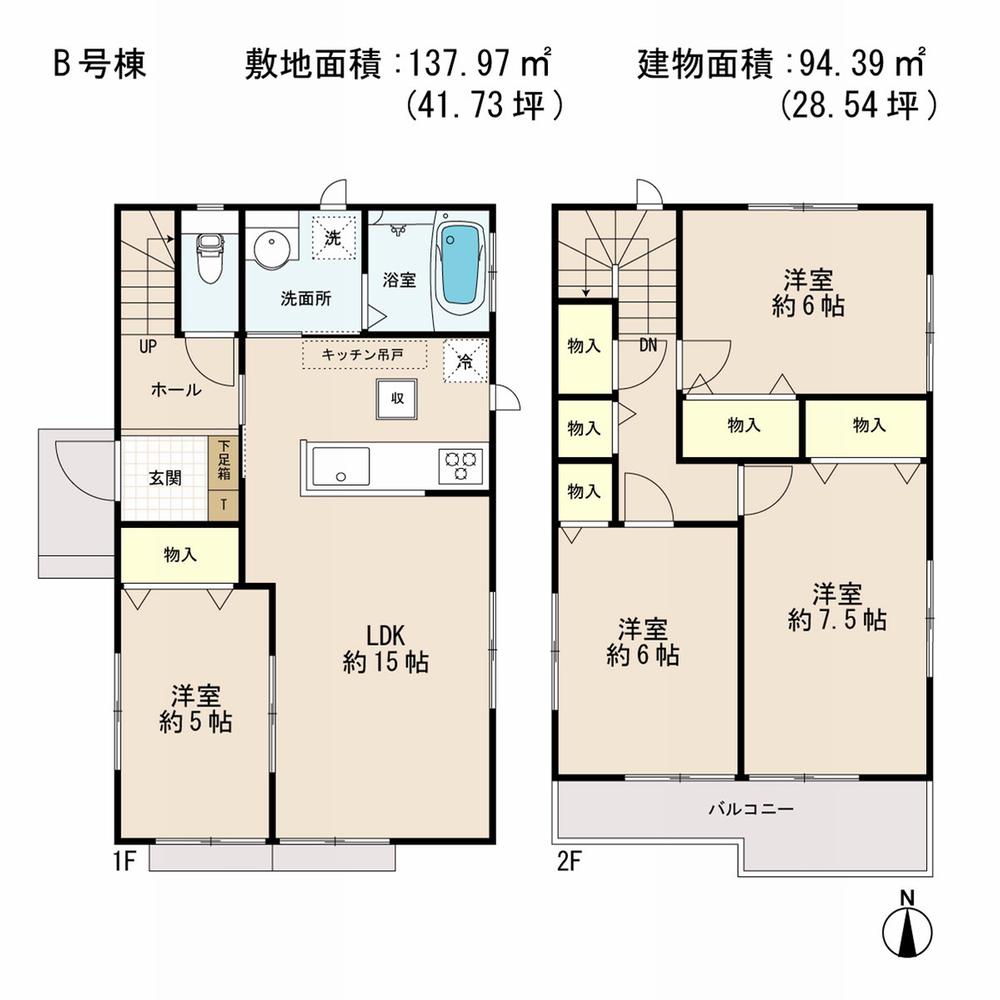 (B Building), Price 18,800,000 yen, 4LDK, Land area 137.97 sq m , Building area 94.39 sq m
(B号棟)、価格1880万円、4LDK、土地面積137.97m2、建物面積94.39m2
Local appearance photo現地外観写真 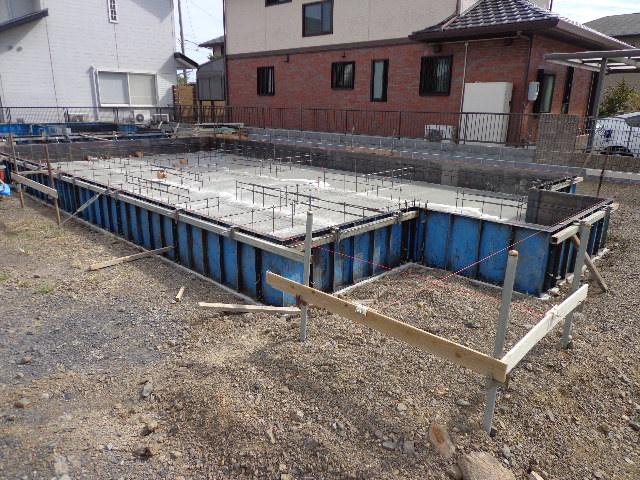 Local (10 May 2013) Shooting
現地(2013年10月)撮影
Same specifications photo (kitchen)同仕様写真(キッチン) 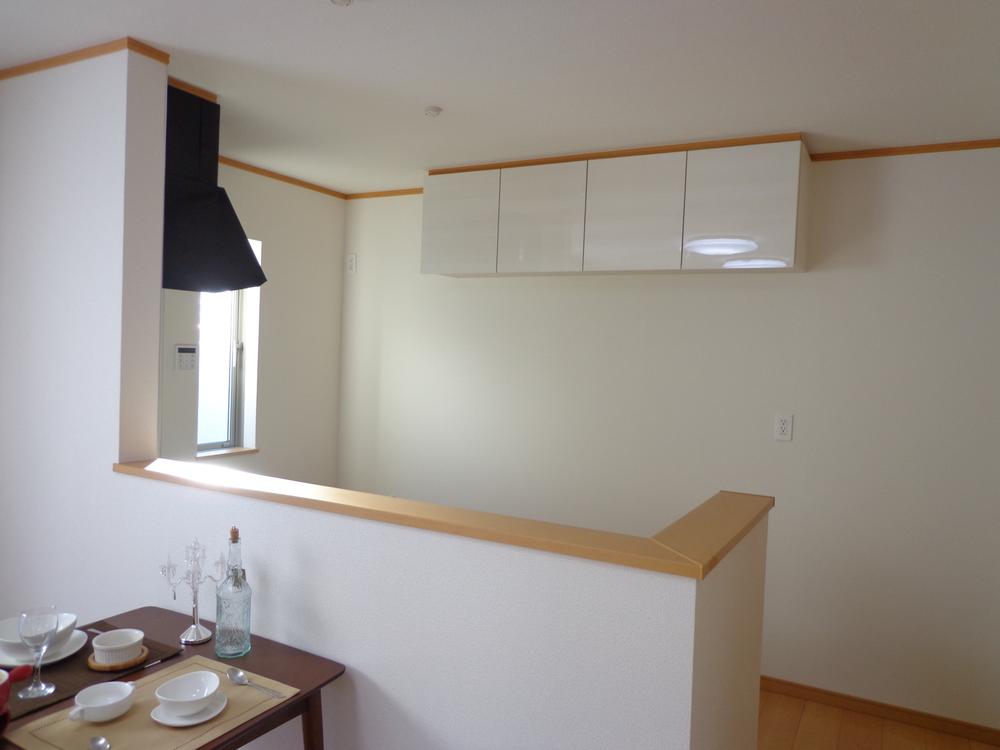 In the space a feeling of opening by installing a suspended cupboard on the kitchen on the back: the same specification
同仕様:キッチン上の吊戸棚を背面に設置することで開放感のあるスペースに
Home centerホームセンター 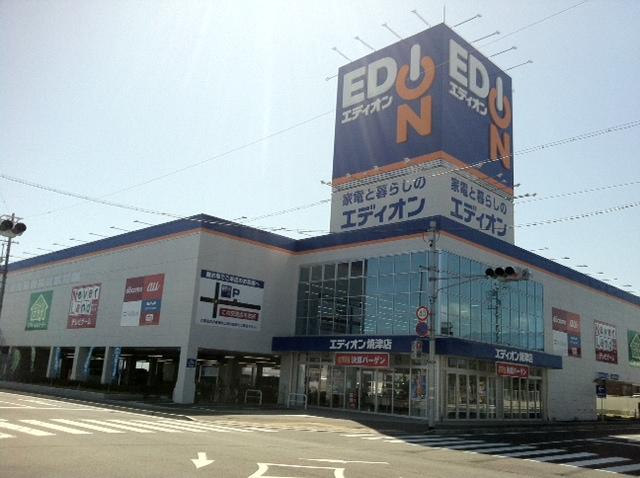 867m until EDION Yaizu shop
エディオン焼津店まで867m
Other introspectionその他内観 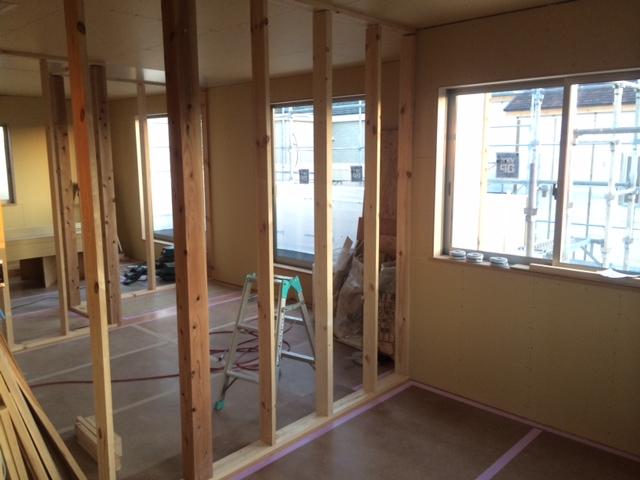 Local (12 May 2013) Shooting
現地(2013年12月)撮影
Floor plan間取り図 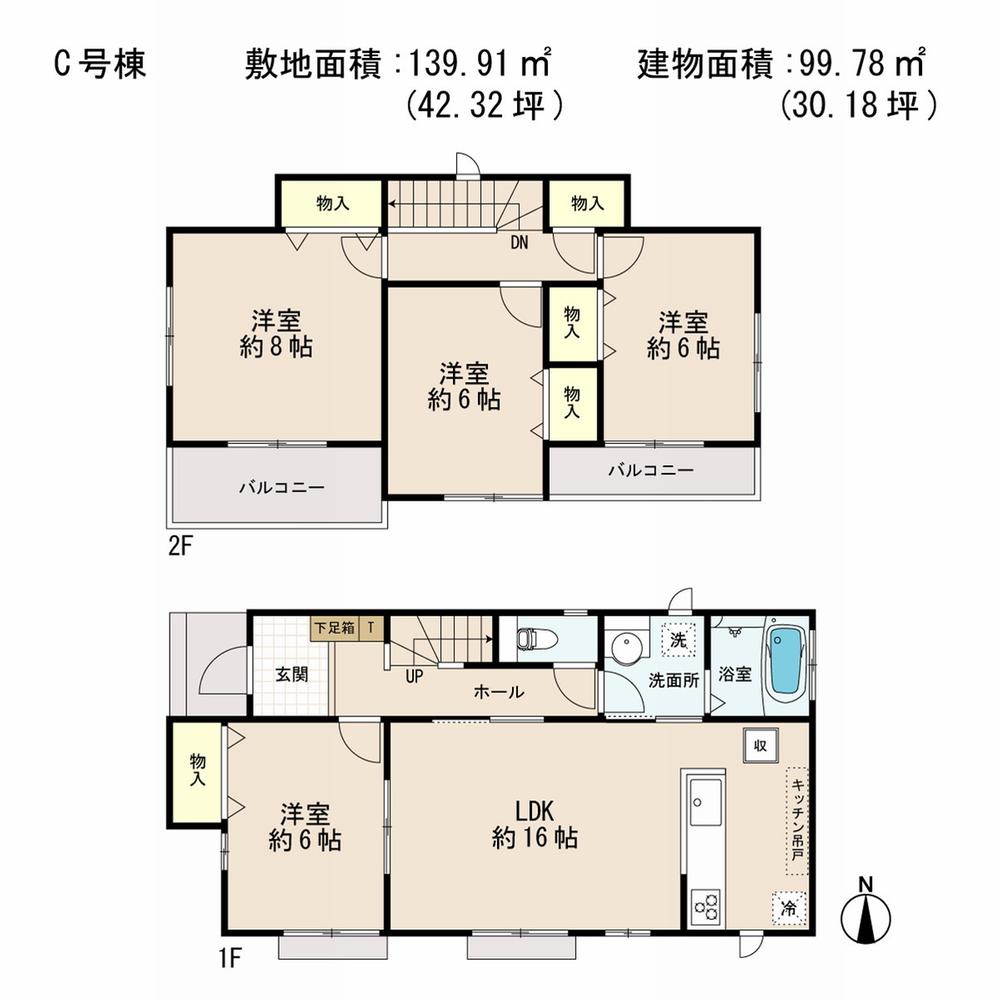 (C Building), Price 21,800,000 yen, 4LDK, Land area 139.91 sq m , Building area 99.78 sq m
(C号棟)、価格2180万円、4LDK、土地面積139.91m2、建物面積99.78m2
Local appearance photo現地外観写真 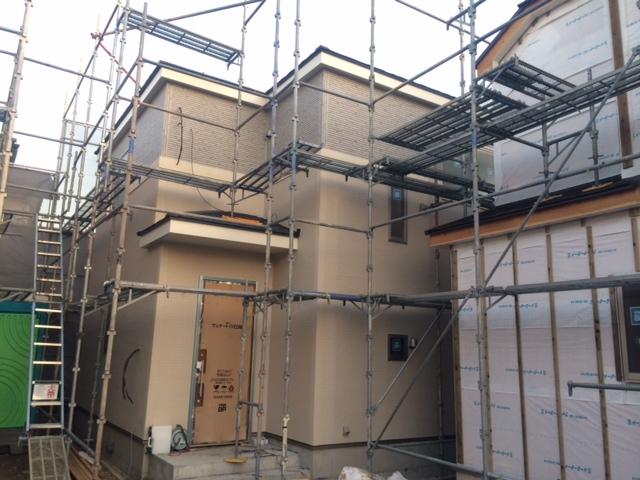 Local (12 May 2013) Shooting
現地(2013年12月)撮影
Primary school小学校 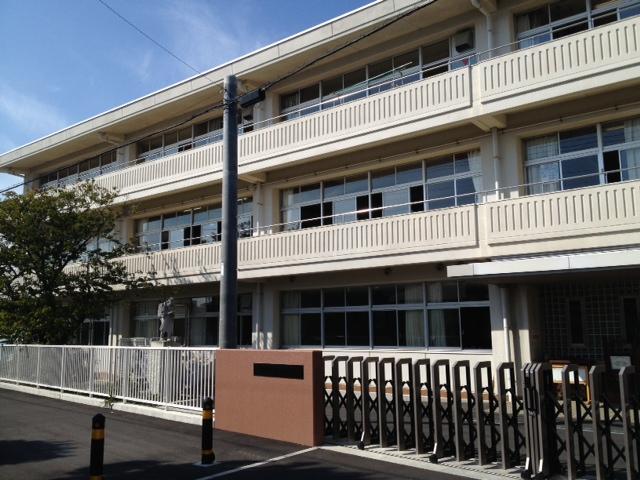 Yaizu 2181m until the Municipal Ogawa Elementary School
焼津市立小川小学校まで2181m
Other introspectionその他内観 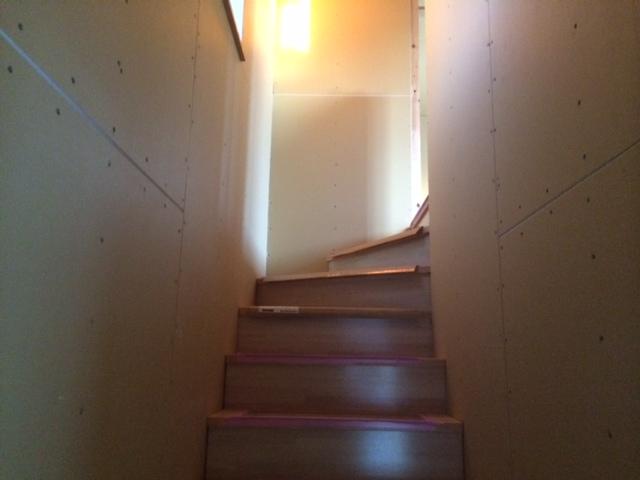 Local (12 May 2013) Shooting
現地(2013年12月)撮影
Location
|






















