New Homes » Kanto » Tokyo » Adachi-ku
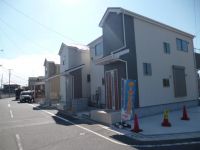 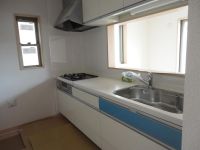
| | Adachi-ku, Tokyo 東京都足立区 |
| Tsukuba Express "six-cho" walk 23 minutes つくばエクスプレス「六町」歩23分 |
| [We price revision! ! ] The remaining 2 ・ 3 ・ 4 ・ 8 Building all 10 buildings of the cityscape. All building popular counter kitchen. Well-equipped ・ Specification is. 【価格改定致しました!!】残り2・3・4・8号棟全10棟の街並み。全棟人気のカウンターキッチン。充実の設備・仕様です。 |
| Corresponding to the flat-35S, Year Available, LDK18 tatami mats or more, System kitchen, Bathroom Dryer, LDK15 tatami mats or more, Or more before road 6mese-style room, Washbasin with shower, Face-to-face kitchen, Wide balcony, Toilet 2 places, 2-story, Double-glazing, Warm water washing toilet seat, Underfloor Storage, The window in the bathroom, Walk-in closet, City gas フラット35Sに対応、年内入居可、LDK18畳以上、システムキッチン、浴室乾燥機、LDK15畳以上、前道6m以上、和室、シャワー付洗面台、対面式キッチン、ワイドバルコニー、トイレ2ヶ所、2階建、複層ガラス、温水洗浄便座、床下収納、浴室に窓、ウォークインクロゼット、都市ガス |
Features pickup 特徴ピックアップ | | Corresponding to the flat-35S / Year Available / System kitchen / Bathroom Dryer / LDK15 tatami mats or more / Or more before road 6m / Japanese-style room / Washbasin with shower / Face-to-face kitchen / Wide balcony / Toilet 2 places / 2-story / Double-glazing / Warm water washing toilet seat / Underfloor Storage / The window in the bathroom / Walk-in closet / City gas フラット35Sに対応 /年内入居可 /システムキッチン /浴室乾燥機 /LDK15畳以上 /前道6m以上 /和室 /シャワー付洗面台 /対面式キッチン /ワイドバルコニー /トイレ2ヶ所 /2階建 /複層ガラス /温水洗浄便座 /床下収納 /浴室に窓 /ウォークインクロゼット /都市ガス | Price 価格 | | 25,800,000 yen ~ 29,800,000 yen 2580万円 ~ 2980万円 | Floor plan 間取り | | 4LDK 4LDK | Units sold 販売戸数 | | 4 units 4戸 | Total units 総戸数 | | 10 units 10戸 | Land area 土地面積 | | 95.02 sq m ~ 95.06 sq m 95.02m2 ~ 95.06m2 | Building area 建物面積 | | 95.63 sq m ・ 96.05 sq m (measured) 95.63m2・96.05m2(実測) | Driveway burden-road 私道負担・道路 | | Road width: 8m ・ 5.95m 道路幅:8m・5.95m | Completion date 完成時期(築年月) | | 2013 Late July 2013年7月下旬 | Address 住所 | | Adachi-ku, Tokyo flower garden 3 東京都足立区花畑3 | Traffic 交通 | | Tsukuba Express "six-cho" walk 23 minutes
Isesaki Tobu "Takenotsuka" walk 36 minutes つくばエクスプレス「六町」歩23分
東武伊勢崎線「竹ノ塚」歩36分
| Related links 関連リンク | | [Related Sites of this company] 【この会社の関連サイト】 | Contact お問い合せ先 | | TEL: 0800-602-4422 [Toll free] mobile phone ・ Also available from PHS
Caller ID is not notified
Please contact the "saw SUUMO (Sumo)"
If it does not lead, If the real estate company TEL:0800-602-4422【通話料無料】携帯電話・PHSからもご利用いただけます
発信者番号は通知されません
「SUUMO(スーモ)を見た」と問い合わせください
つながらない方、不動産会社の方は
| Most price range 最多価格帯 | | 29 million yen (2 units) 2900万円台(2戸) | Building coverage, floor area ratio 建ぺい率・容積率 | | Kenpei rate: 60%, Volume ratio: 200% 建ペい率:60%、容積率:200% | Time residents 入居時期 | | Consultation 相談 | Land of the right form 土地の権利形態 | | Ownership 所有権 | Structure and method of construction 構造・工法 | | Wooden 2-story 木造2階建 | Use district 用途地域 | | One middle and high 1種中高 | Land category 地目 | | Residential land 宅地 | Other limitations その他制限事項 | | Regulations have by the Landscape Act 景観法による規制有 | Overview and notices その他概要・特記事項 | | Building confirmation number: TKK 確済 13-156 ~ 165 建築確認番号:TKK確済13-156 ~ 165 | Company profile 会社概要 | | <Mediation> Governor of Tokyo (1) Article 091 879 Issue new Nissho Ju販 Co. Yubinbango123-0863 Adachi-ku, Tokyo Yazaike 1-2-7 <仲介>東京都知事(1)第091879号新日商住販(株)〒123-0863 東京都足立区谷在家1-2-7 |
Local appearance photo現地外観写真 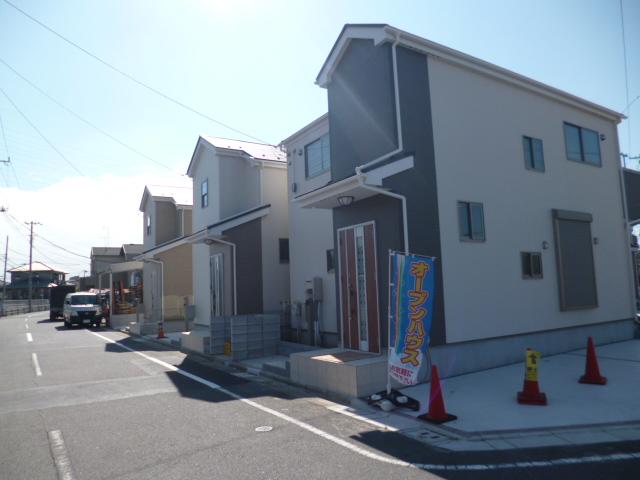 local 2.3 Building
現地 2.3号棟
Kitchenキッチン 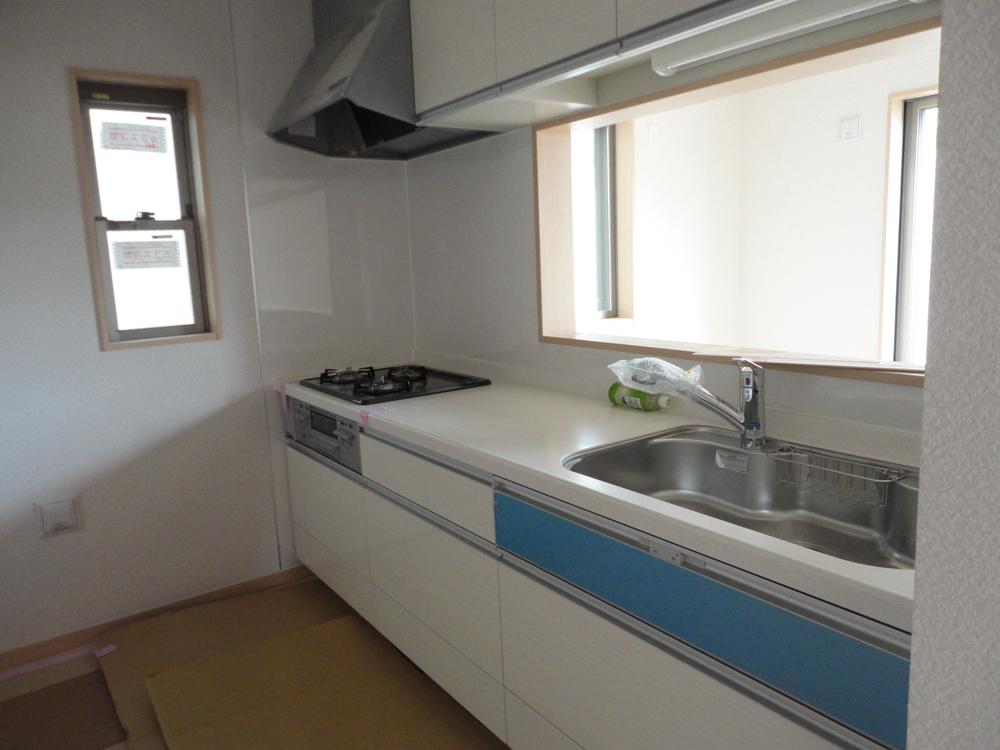 Difficult kitchen table is dirty, In easy-to-clean material specification, It will be very pleased to wife.
キッチン台は汚れにくく、掃除しやすい素材仕様で、奥様に大変喜ばれます。
Bathroom浴室 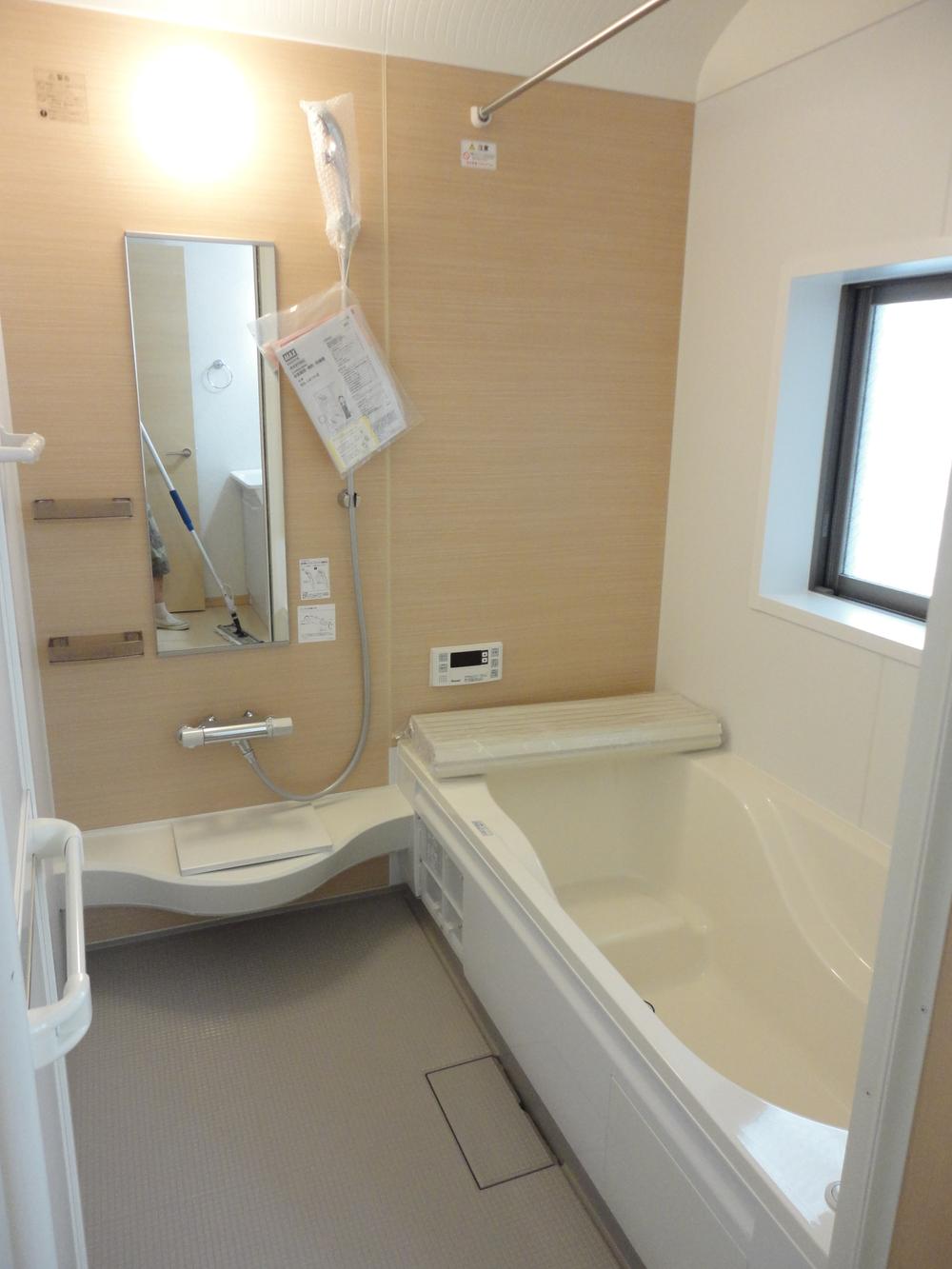 7 Building bathroom Bright and beautiful atmosphere.
7号棟浴室
明るくきれいな雰囲気です。
Floor plan間取り図 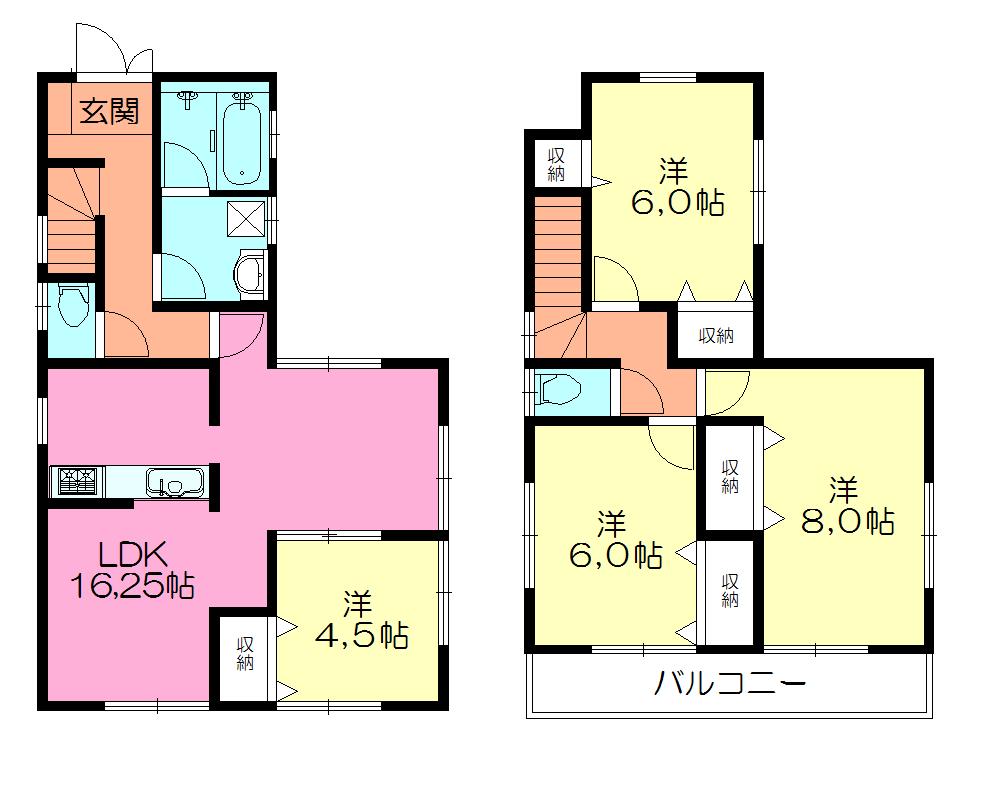 (8 Building), Price 29,800,000 yen, 4LDK, Land area 95.02 sq m , Building area 95.63 sq m
(8号棟)、価格2980万円、4LDK、土地面積95.02m2、建物面積95.63m2
Local appearance photo現地外観写真 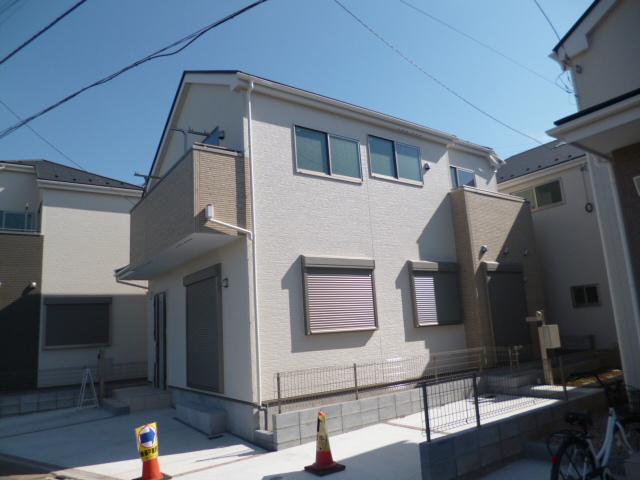 4 Building
4号棟
Livingリビング 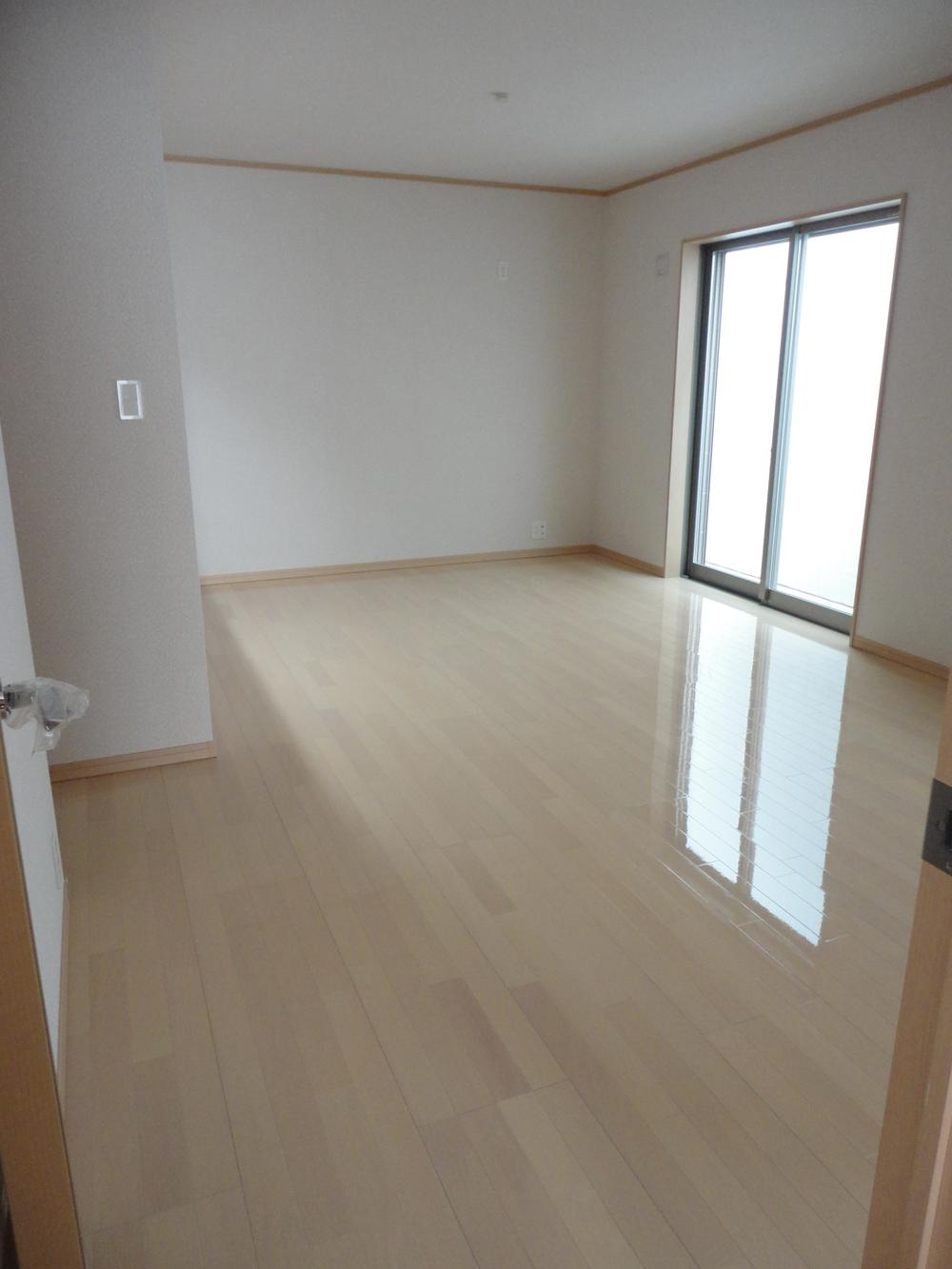 7 Building Living
7号棟リビング
Non-living roomリビング以外の居室 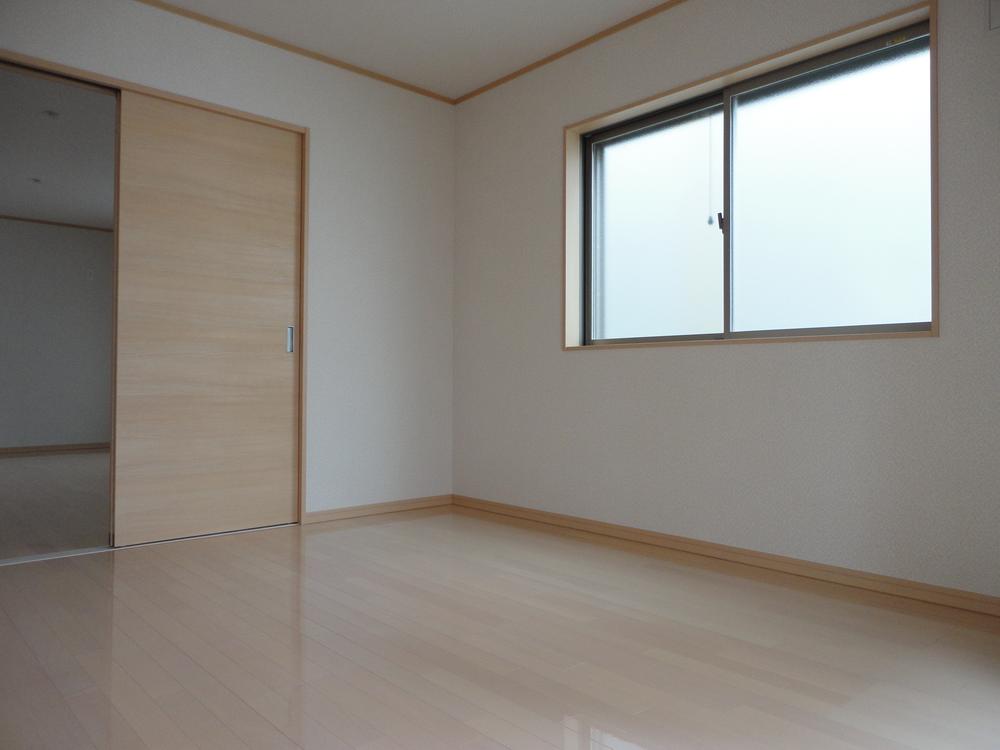 7 Building Western style room
7号棟 洋室
Entrance玄関 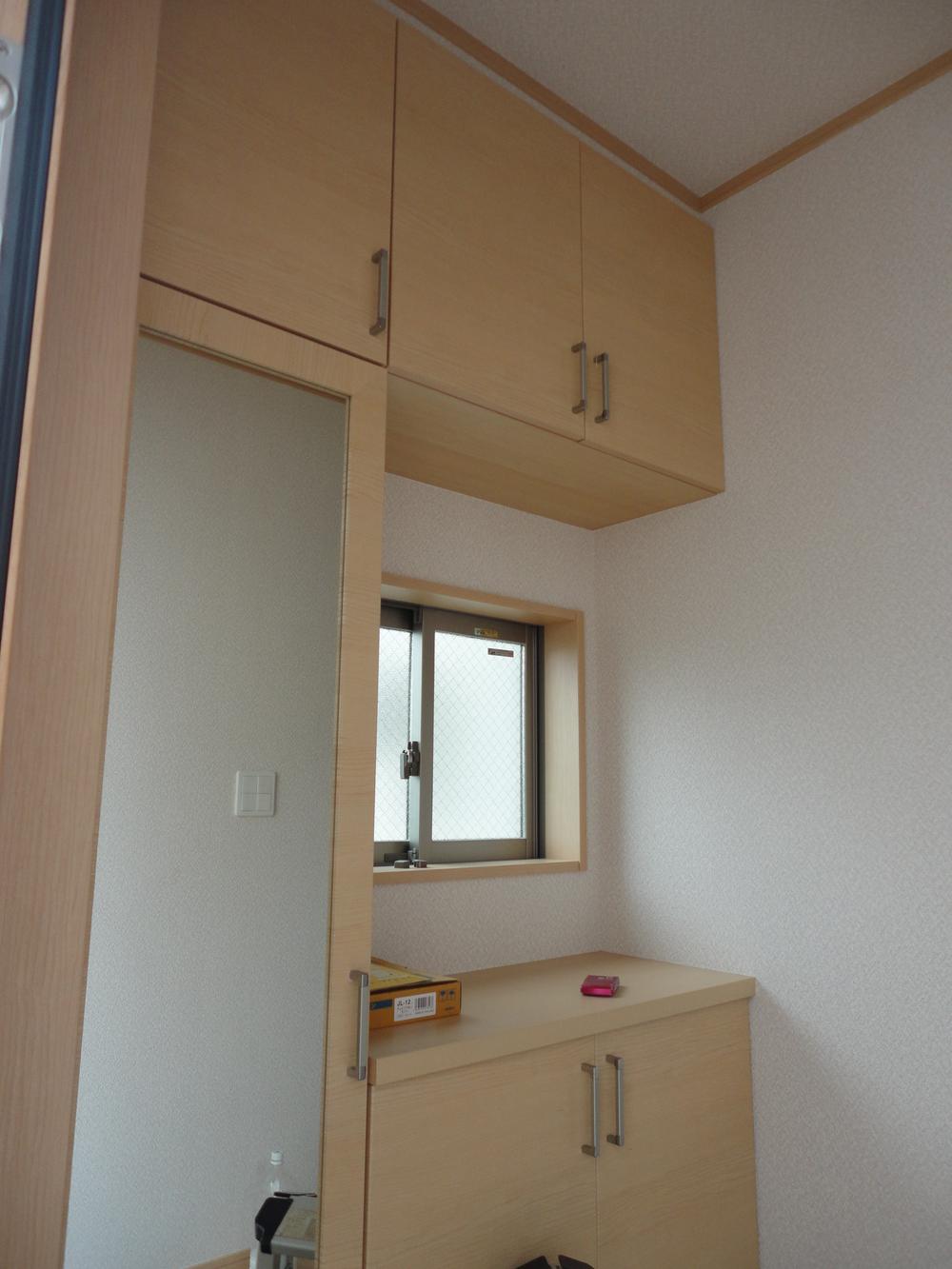 Entrance, Storage lot, . Full-length mirror is also there to, very convenient.
玄関は、収納沢山、。姿見もあって、とても便利です。
Wash basin, toilet洗面台・洗面所 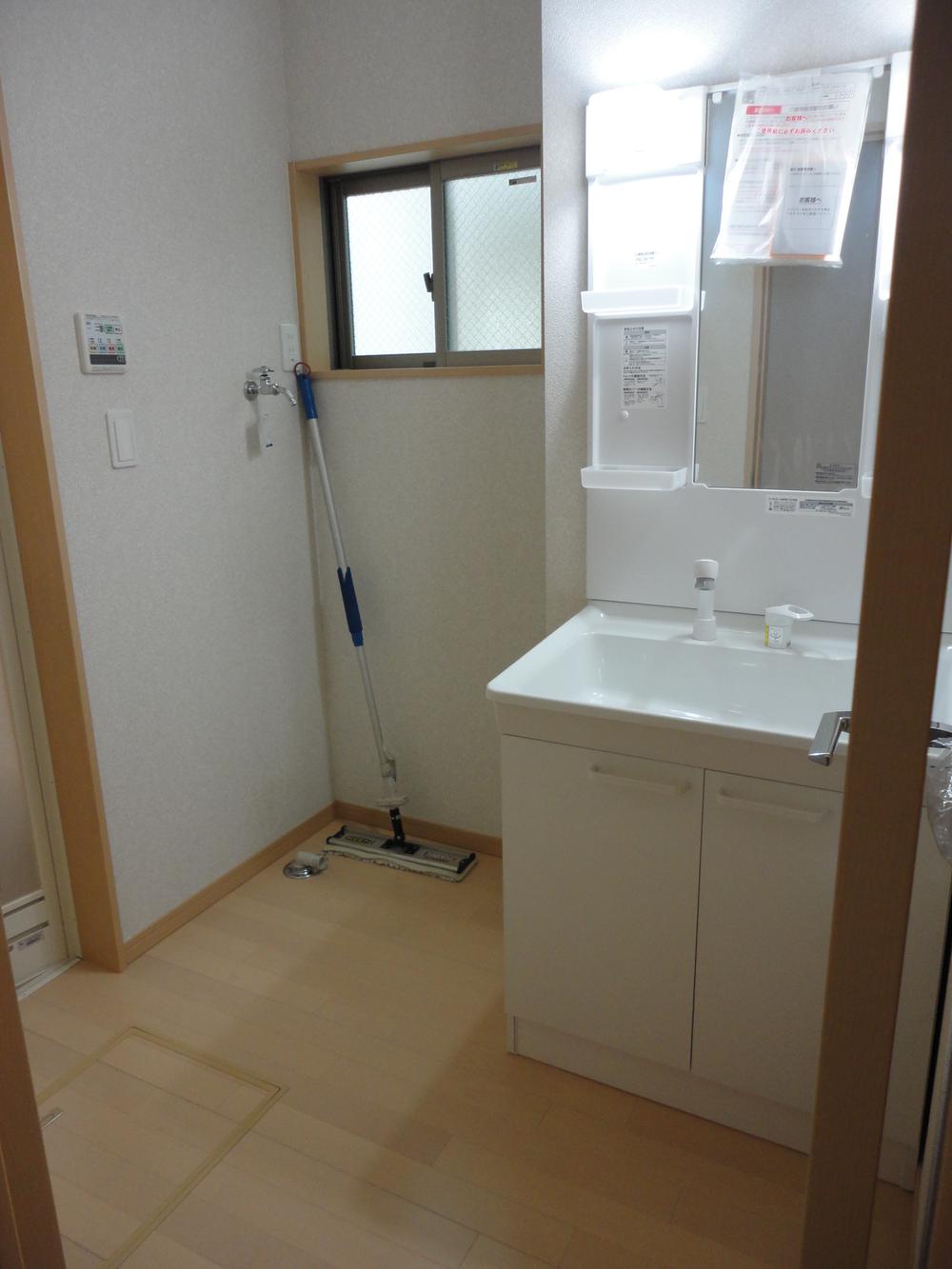 Indoor (July 2013) Shooting
室内(2013年7月)撮影
Receipt収納 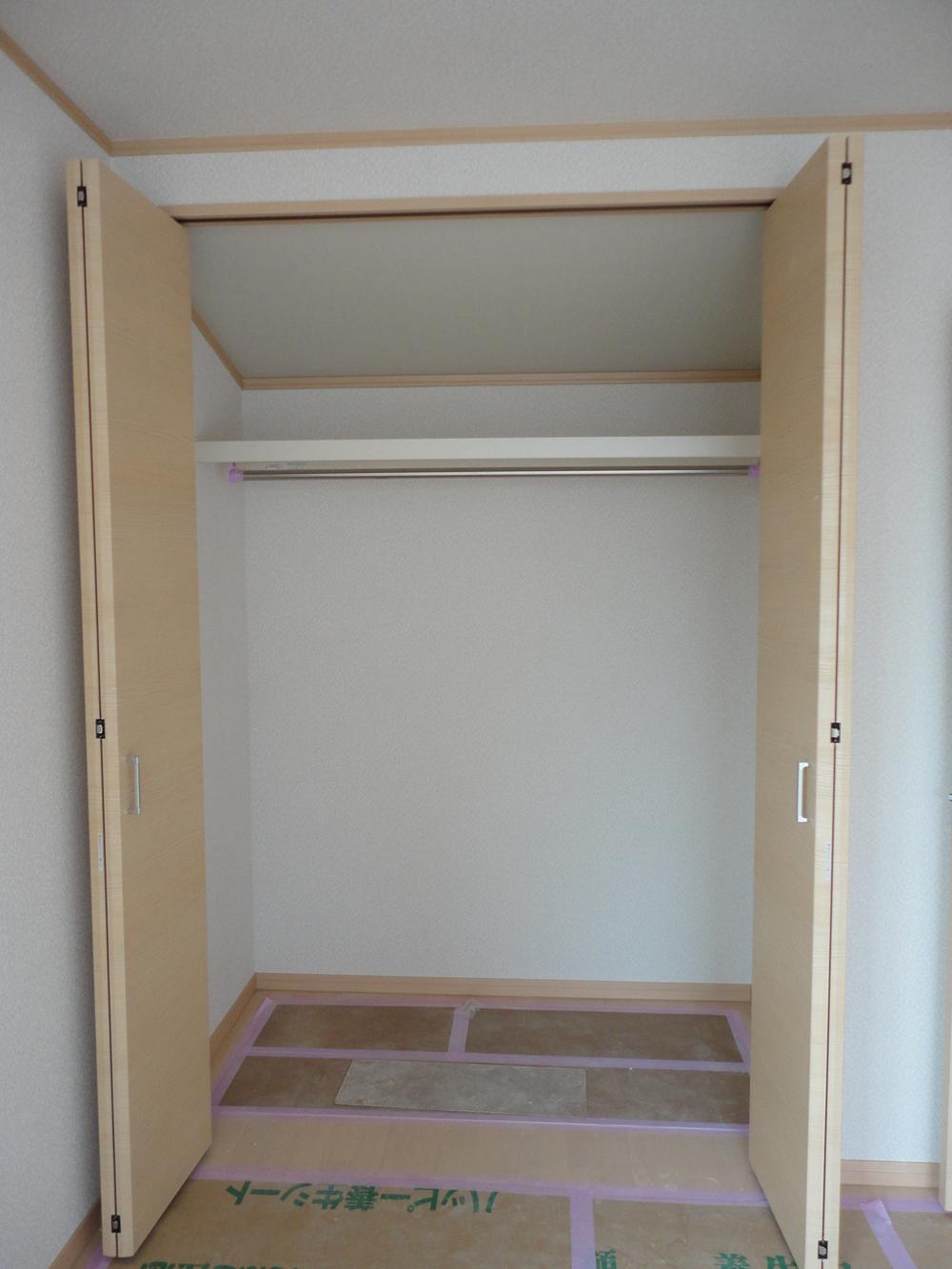 4 Building closet
4号棟 クローゼット
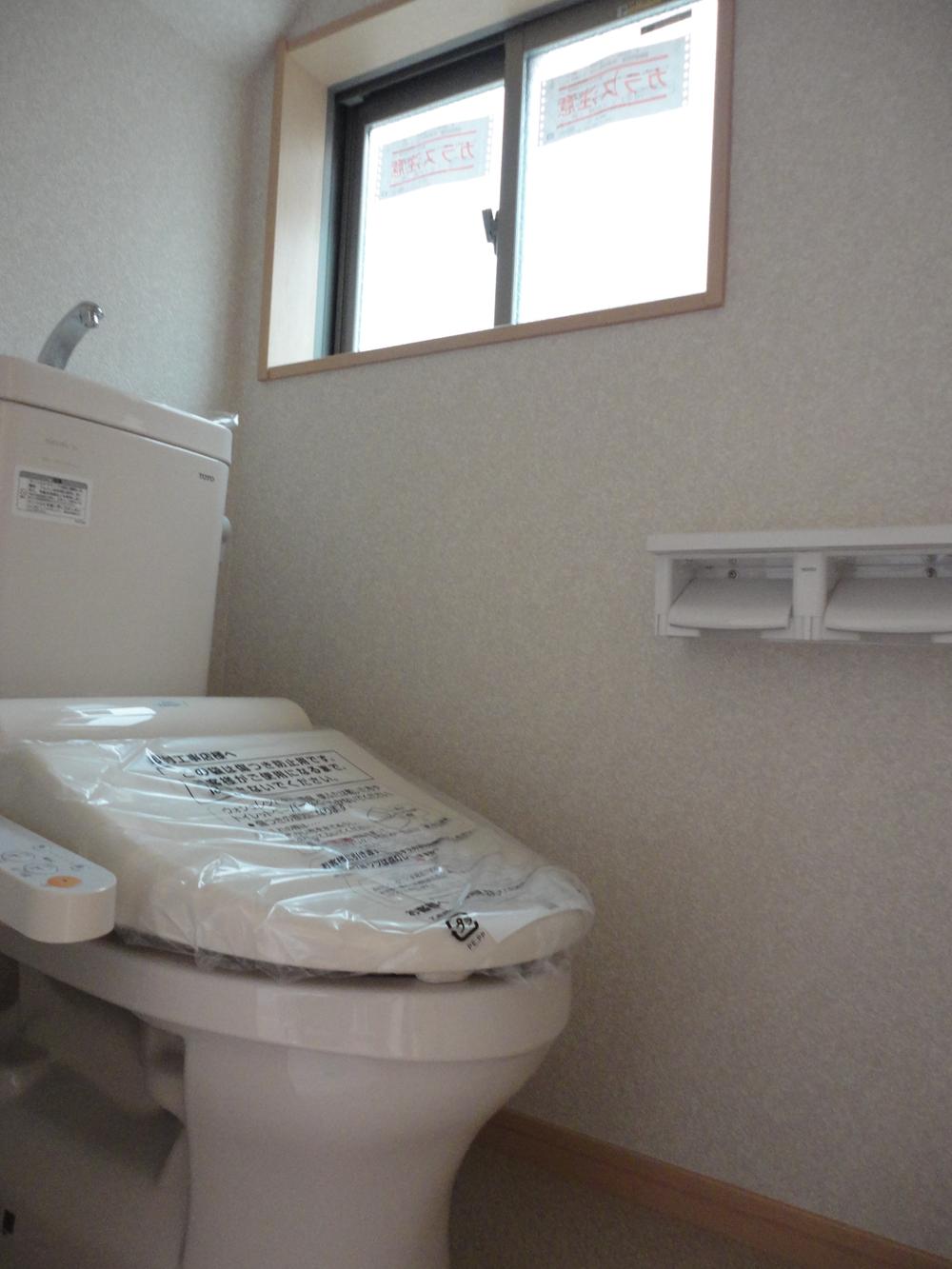 Toilet
トイレ
Local photos, including front road前面道路含む現地写真 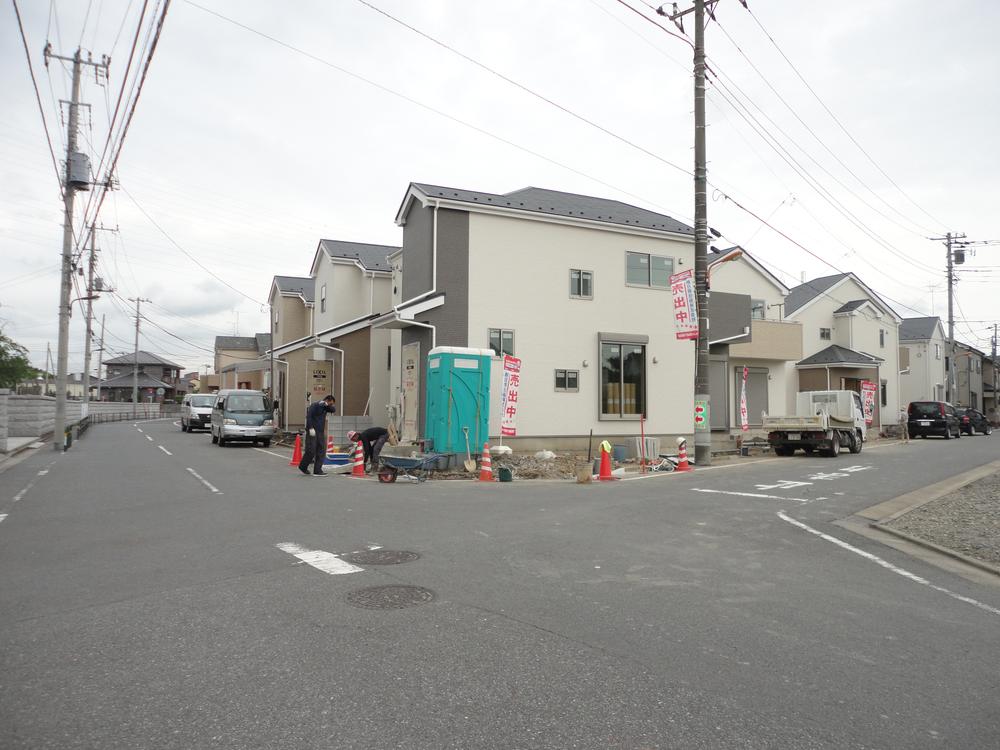 Local (July 2013) Shooting
現地(2013年7月)撮影
Junior high school中学校 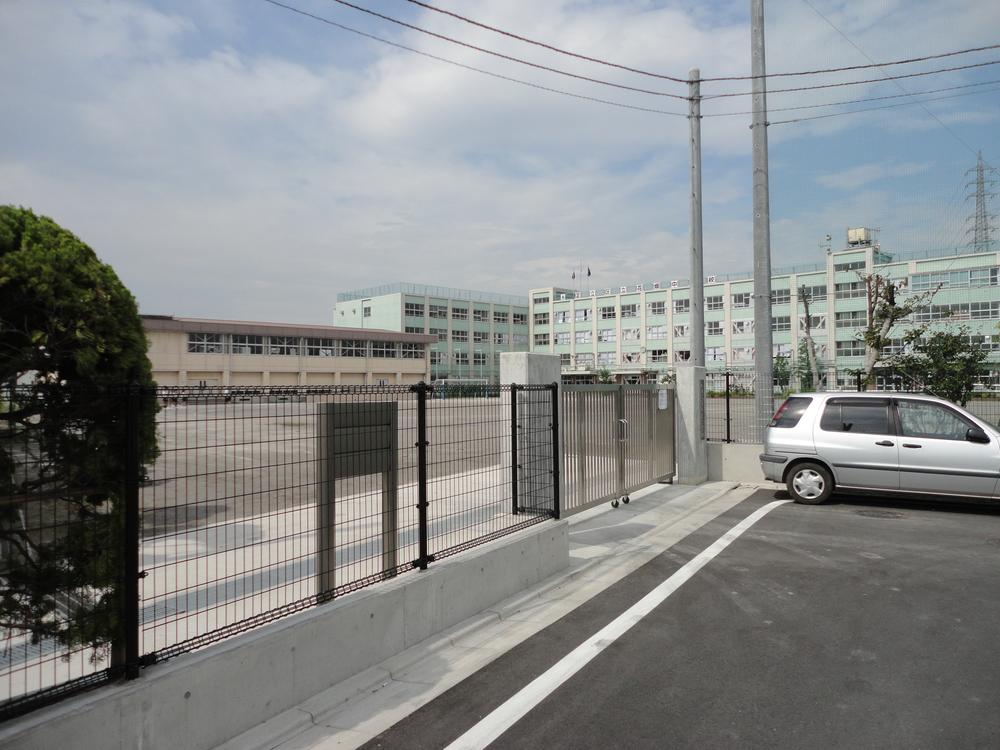 423m to Adachi Ward flower garden junior high school
足立区立花畑中学校まで423m
The entire compartment Figure全体区画図 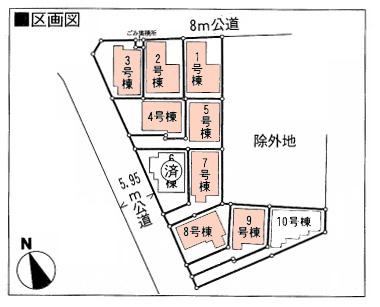 Gu view
区面図
Floor plan間取り図 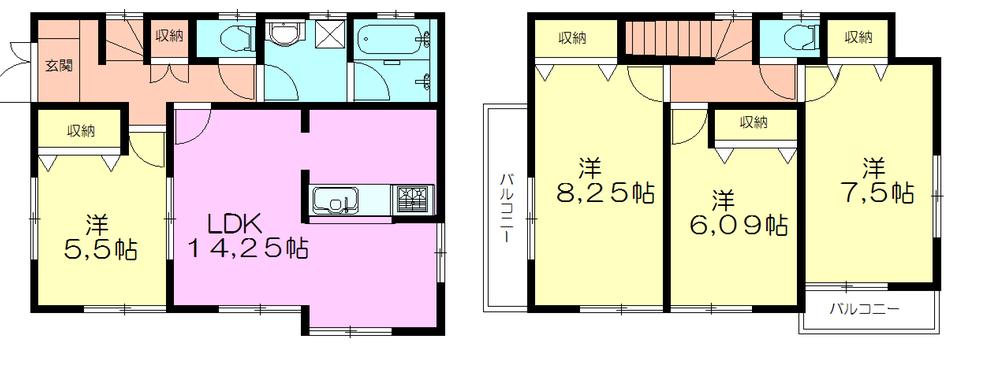 (4 Building), Price 29,800,000 yen, 4LDK, Land area 95.04 sq m , Building area 96.05 sq m
(4号棟)、価格2980万円、4LDK、土地面積95.04m2、建物面積96.05m2
Local appearance photo現地外観写真 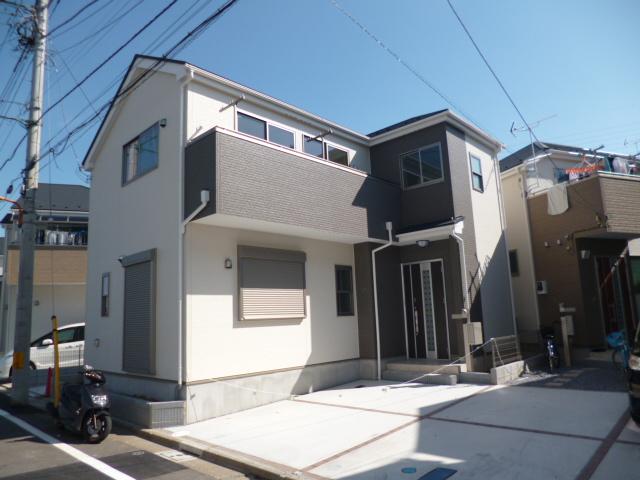 8 Building
8号棟
Primary school小学校 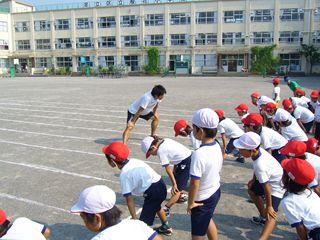 593m to Adachi Ward Oka Elementary School
足立区立桜花小学校まで593m
Floor plan間取り図 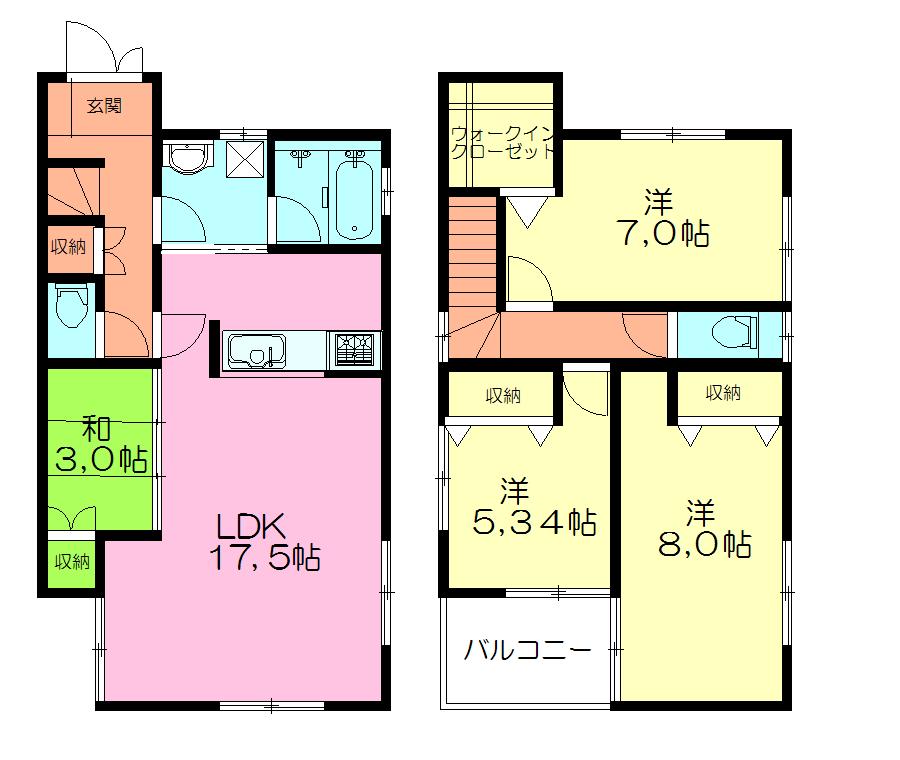 (3 Building), Price 28.5 million yen, 4LDK, Land area 95.05 sq m , Building area 96.05 sq m
(3号棟)、価格2850万円、4LDK、土地面積95.05m2、建物面積96.05m2
Location
|



















