New Homes » Kanto » Tokyo » Adachi-ku
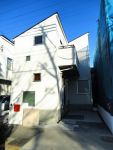 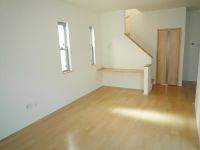
| | Adachi-ku, Tokyo 東京都足立区 |
| Tsukuba Express "six-cho" walk 15 minutes つくばエクスプレス「六町」歩15分 |
| Pre-ground survey, Energy-saving water heaters, System kitchen, Bathroom Dryer, All room storage, LDK18 tatami mats or more, Flat to the station, A quiet residential area, Around traffic fewer, Or more before road 6m, Shaping land, Washbasin with shower 地盤調査済、省エネ給湯器、システムキッチン、浴室乾燥機、全居室収納、LDK18畳以上、駅まで平坦、閑静な住宅地、周辺交通量少なめ、前道6m以上、整形地、シャワー付洗面台 |
Features pickup 特徴ピックアップ | | Pre-ground survey / LDK18 tatami mats or more / Energy-saving water heaters / System kitchen / Bathroom Dryer / All room storage / Flat to the station / A quiet residential area / Around traffic fewer / Or more before road 6m / Shaping land / Washbasin with shower / Toilet 2 places / Bathroom 1 tsubo or more / 2-story / Warm water washing toilet seat / Underfloor Storage / TV monitor interphone / Leafy residential area / All living room flooring / Walk-in closet / Or more ceiling height 2.5m / All room 6 tatami mats or more / Living stairs / City gas / Flat terrain / Floor heating 地盤調査済 /LDK18畳以上 /省エネ給湯器 /システムキッチン /浴室乾燥機 /全居室収納 /駅まで平坦 /閑静な住宅地 /周辺交通量少なめ /前道6m以上 /整形地 /シャワー付洗面台 /トイレ2ヶ所 /浴室1坪以上 /2階建 /温水洗浄便座 /床下収納 /TVモニタ付インターホン /緑豊かな住宅地 /全居室フローリング /ウォークインクロゼット /天井高2.5m以上 /全居室6畳以上 /リビング階段 /都市ガス /平坦地 /床暖房 | Price 価格 | | 40,500,000 yen 4050万円 | Floor plan 間取り | | 2LDK 2LDK | Units sold 販売戸数 | | 1 units 1戸 | Total units 総戸数 | | 1 units 1戸 | Land area 土地面積 | | 93.28 sq m (28.21 tsubo) (Registration) 93.28m2(28.21坪)(登記) | Building area 建物面積 | | 99.37 sq m (30.05 tsubo) (Registration) 99.37m2(30.05坪)(登記) | Driveway burden-road 私道負担・道路 | | Nothing, West 7.1m width 無、西7.1m幅 | Completion date 完成時期(築年月) | | October 2013 2013年10月 | Address 住所 | | Adachi-ku, Tokyo Higashihokima 2 東京都足立区東保木間2 | Traffic 交通 | | Tsukuba Express "six-cho" walk 15 minutes
Isesaki Tobu "Takenotsuka" walk 31 minutes
Tsukuba Express "Aoi" walk 32 minutes つくばエクスプレス「六町」歩15分
東武伊勢崎線「竹ノ塚」歩31分
つくばエクスプレス「青井」歩32分
| Person in charge 担当者より | | Person in charge of real-estate and building Matano Takeshi Age: 30 Daigyokai Experience: 11 years purchase ・ sale, Anything, please consult. Anxiety and questions about the mortgage, I will resolve! ! Please, Please come to Porras residence of Information Center Umejima office. 担当者宅建俣野 猛年齢:30代業界経験:11年購入・売却、なんでもご相談下さい。住宅ローンについての不安や疑問、解決いたします!!ぜひ、ポラス住まいの情報館梅島営業所へお越し下さい。 | Contact お問い合せ先 | | TEL: 0800-603-0707 [Toll free] mobile phone ・ Also available from PHS
Caller ID is not notified
Please contact the "saw SUUMO (Sumo)"
If it does not lead, If the real estate company TEL:0800-603-0707【通話料無料】携帯電話・PHSからもご利用いただけます
発信者番号は通知されません
「SUUMO(スーモ)を見た」と問い合わせください
つながらない方、不動産会社の方は
| Building coverage, floor area ratio 建ぺい率・容積率 | | 60% ・ 200% 60%・200% | Time residents 入居時期 | | Consultation 相談 | Land of the right form 土地の権利形態 | | Ownership 所有権 | Structure and method of construction 構造・工法 | | Wooden 2-story 木造2階建 | Construction 施工 | | (Ltd.) a central residential (株)中央住宅 | Use district 用途地域 | | Two mid-high 2種中高 | Other limitations その他制限事項 | | Height district, Quasi-fire zones 高度地区、準防火地域 | Overview and notices その他概要・特記事項 | | Contact: Matano Takeshi, Facilities: Public Water Supply, This sewage, City gas, Building confirmation number: No. SJK-KX1213070136, Parking: car space 担当者:俣野 猛、設備:公営水道、本下水、都市ガス、建築確認番号:第SJK-KX1213070136号、駐車場:カースペース | Company profile 会社概要 | | <Seller> Minister of Land, Infrastructure and Transport (11) No. 002401 (Corporation) Prefecture Building Lots and Buildings Transaction Business Association (Corporation) metropolitan area real estate Fair Trade Council member (Ltd.) a central residential Umejima office Yubinbango121-0816 Adachi-ku, Tokyo Umejima 1-2-30 <売主>国土交通大臣(11)第002401号(公社)埼玉県宅地建物取引業協会会員 (公社)首都圏不動産公正取引協議会加盟(株)中央住宅梅島営業所〒121-0816 東京都足立区梅島1-2-30 |
Local appearance photo現地外観写真 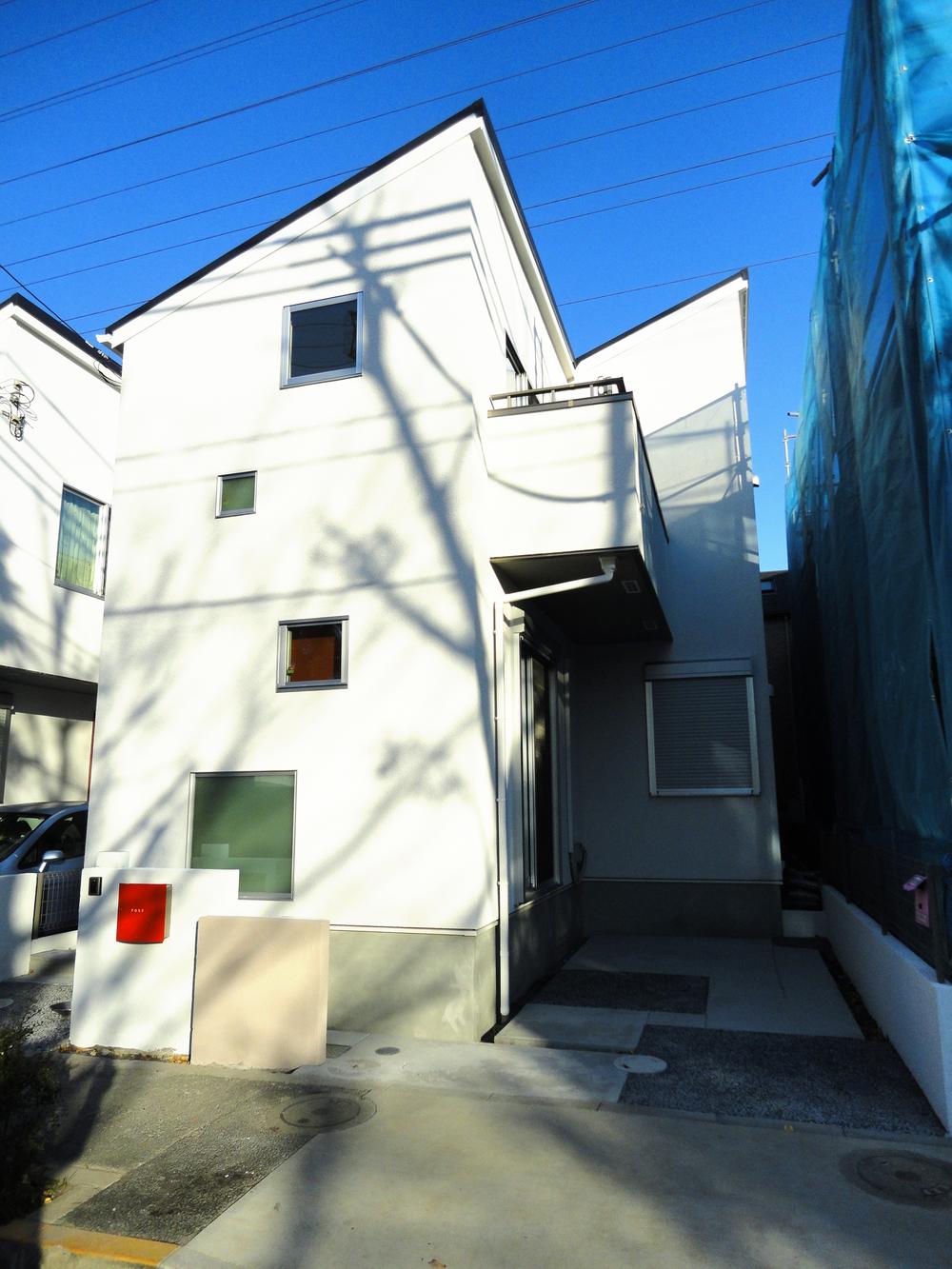 Local (12 May 2013) Shooting
現地(2013年12月)撮影
Livingリビング 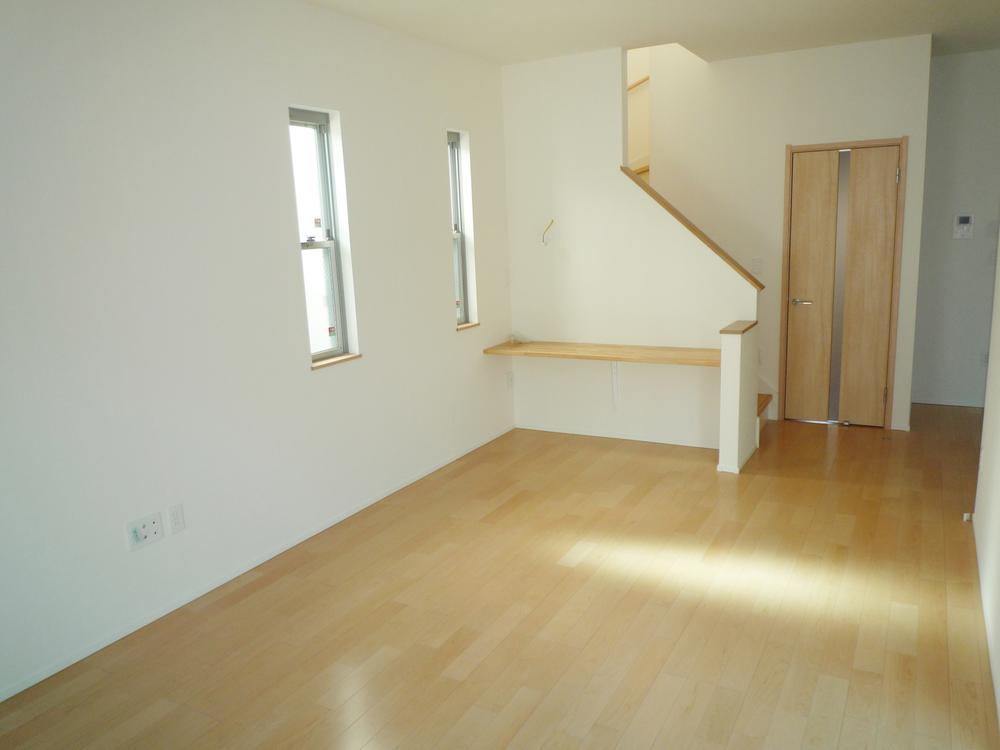 Indoor (11 May 2013) Shooting
室内(2013年11月)撮影
Kitchenキッチン 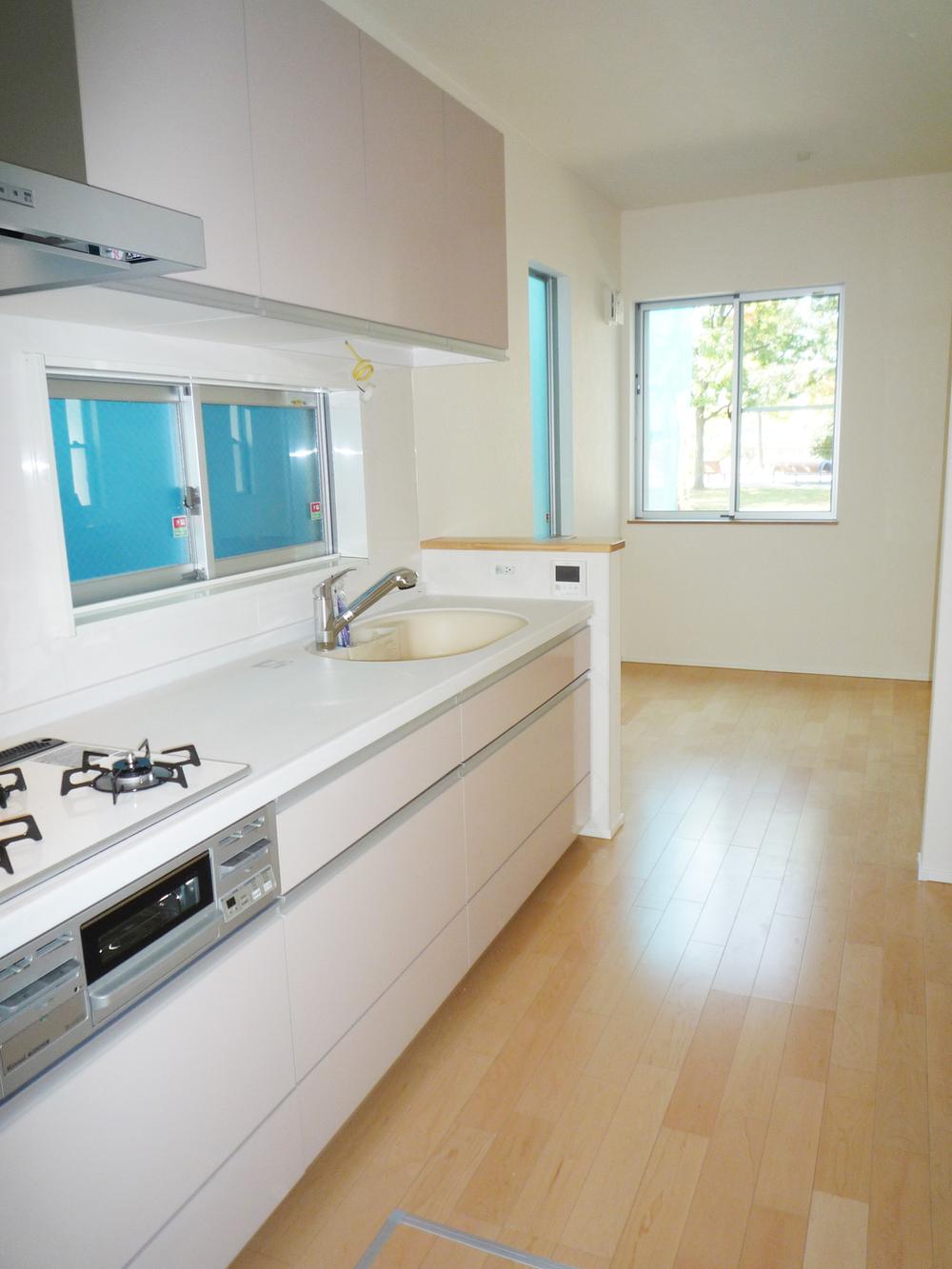 Indoor (11 May 2013) Shooting
室内(2013年11月)撮影
Wash basin, toilet洗面台・洗面所 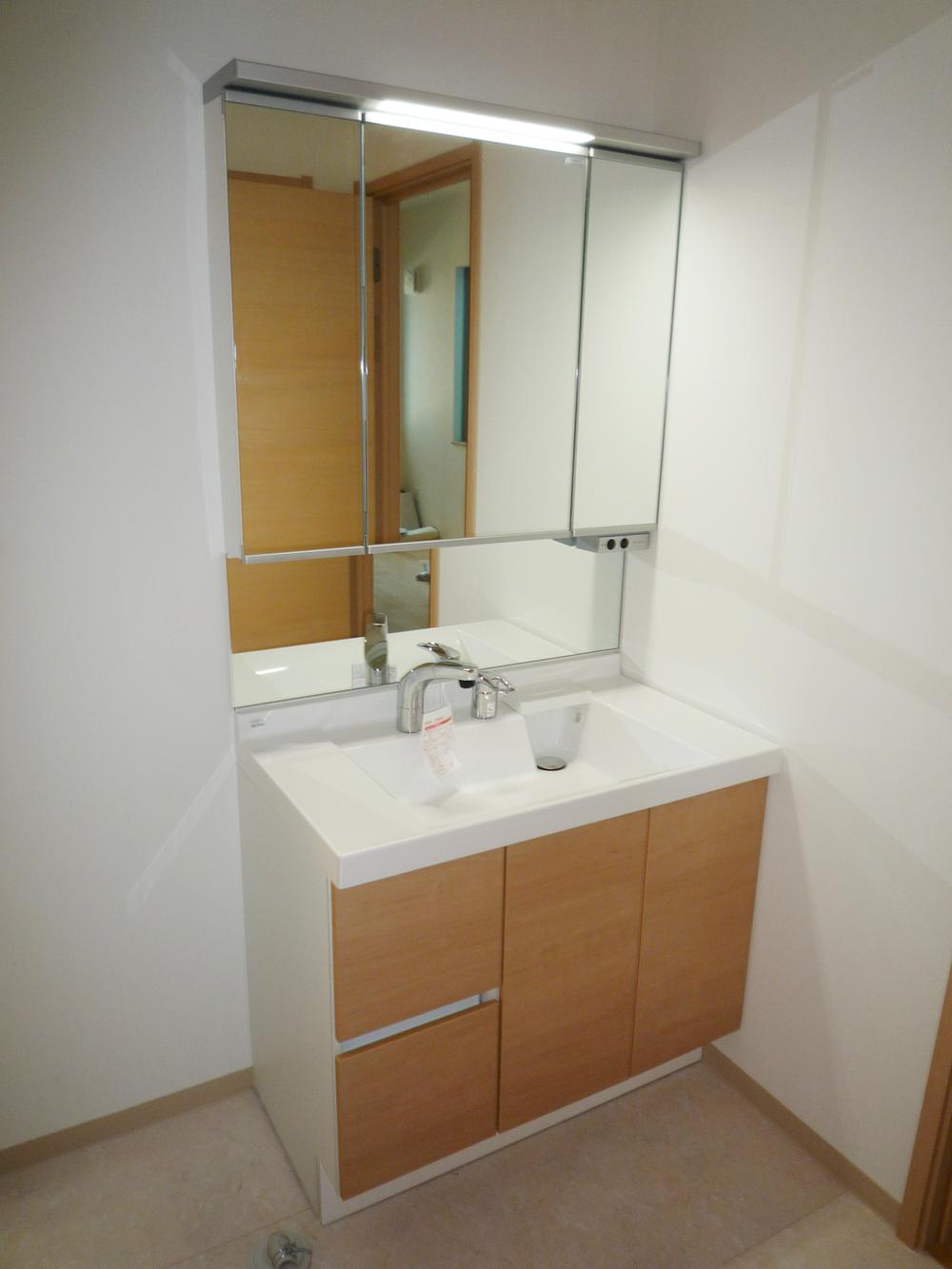 Indoor (11 May 2013) Shooting
室内(2013年11月)撮影
Entrance玄関 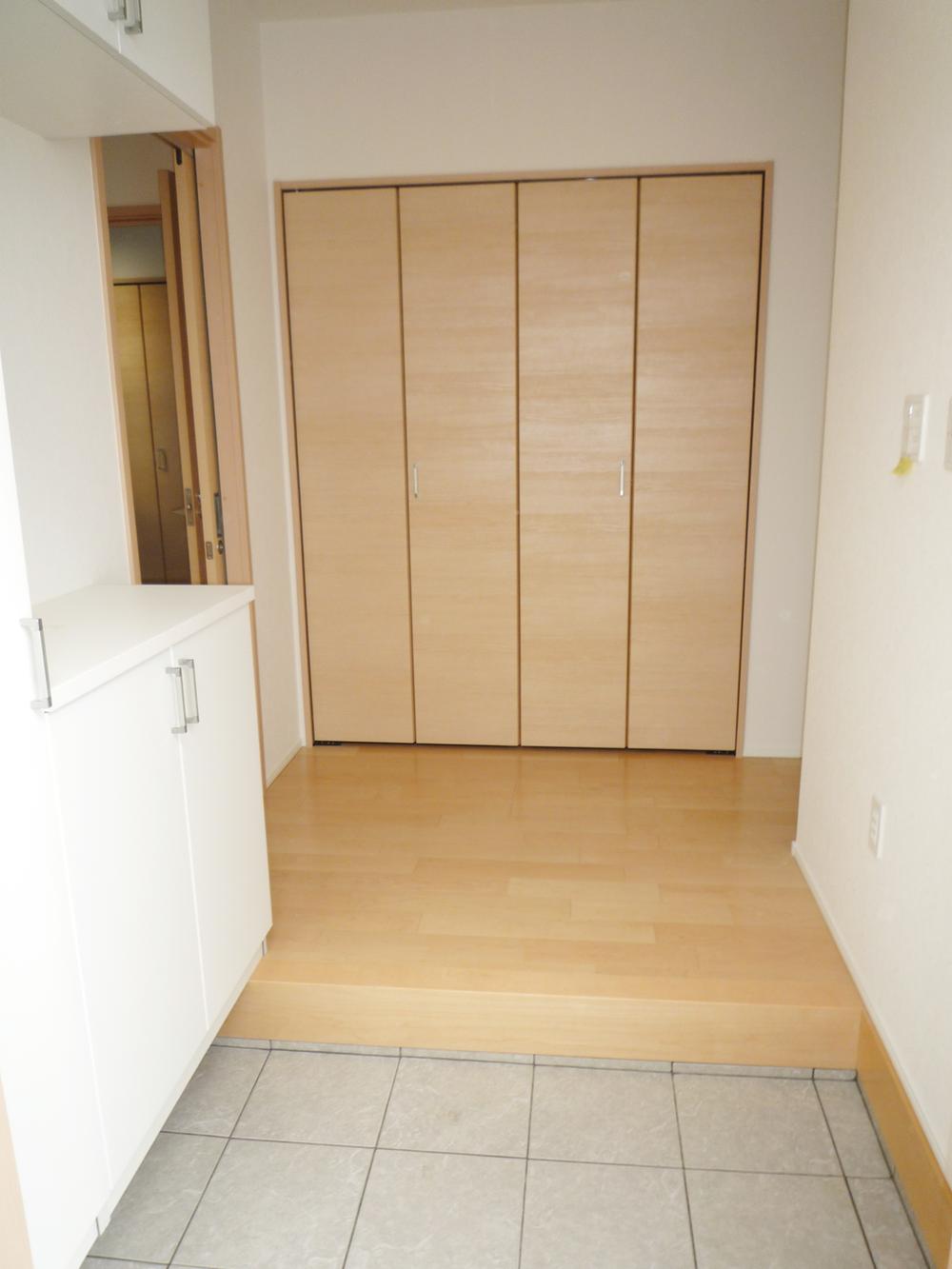 Local (11 May 2013) Shooting
現地(2013年11月)撮影
Non-living roomリビング以外の居室 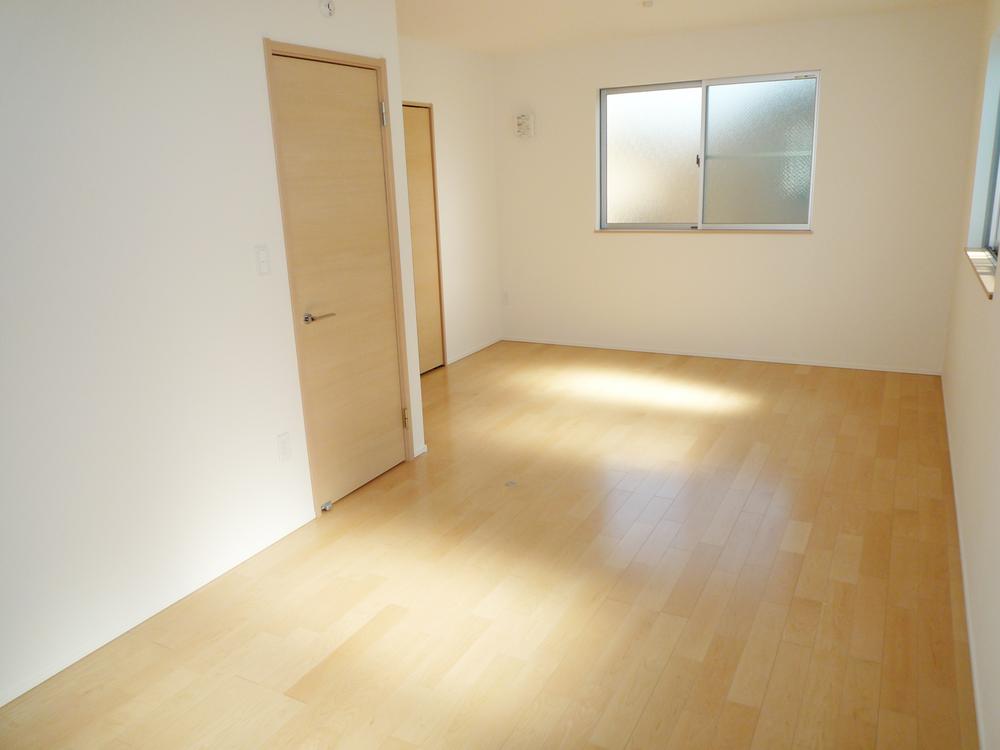 Indoor (11 May 2013) Shooting
室内(2013年11月)撮影
Toiletトイレ 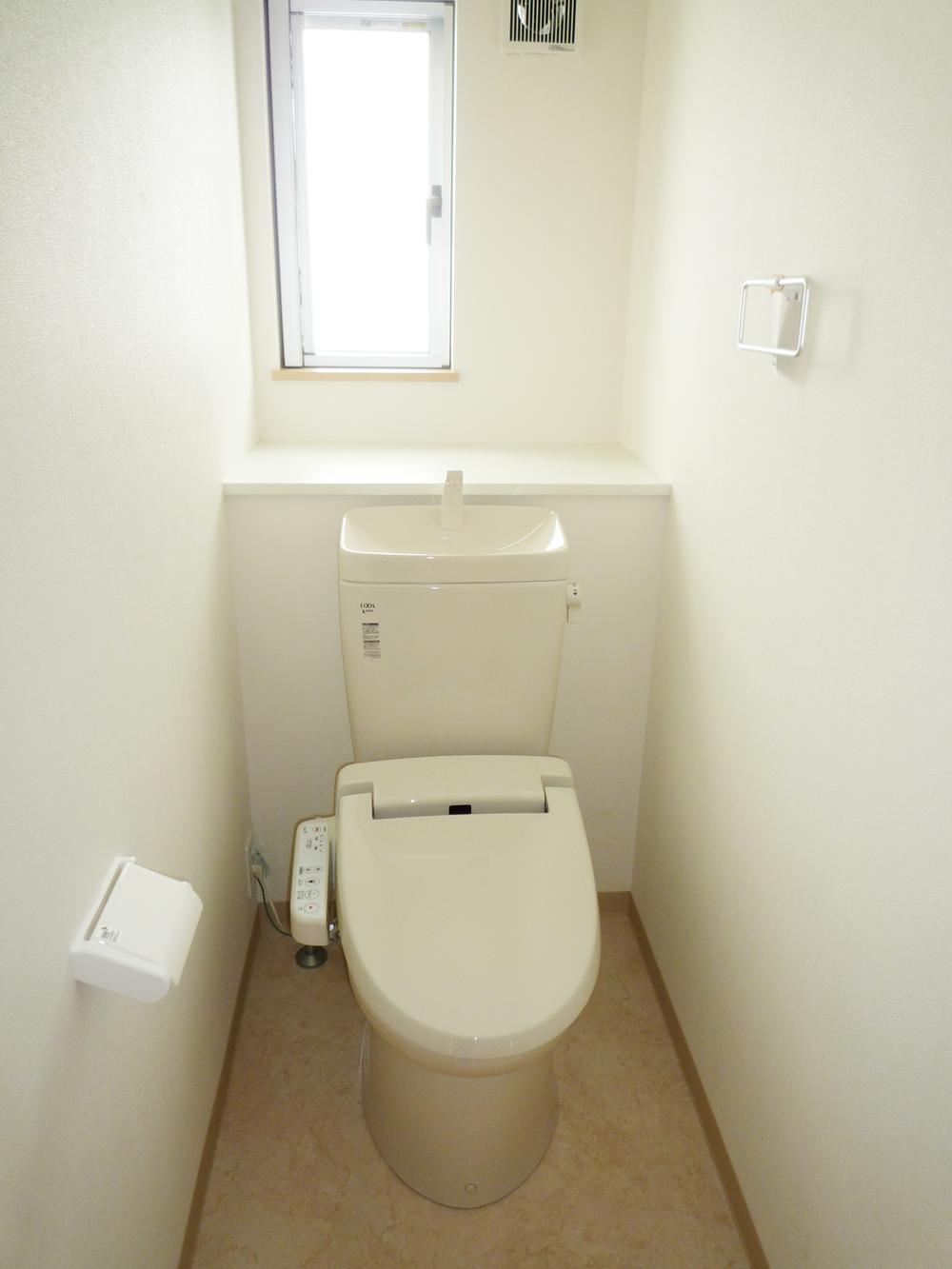 Indoor (11 May 2013) Shooting
室内(2013年11月)撮影
Non-living roomリビング以外の居室 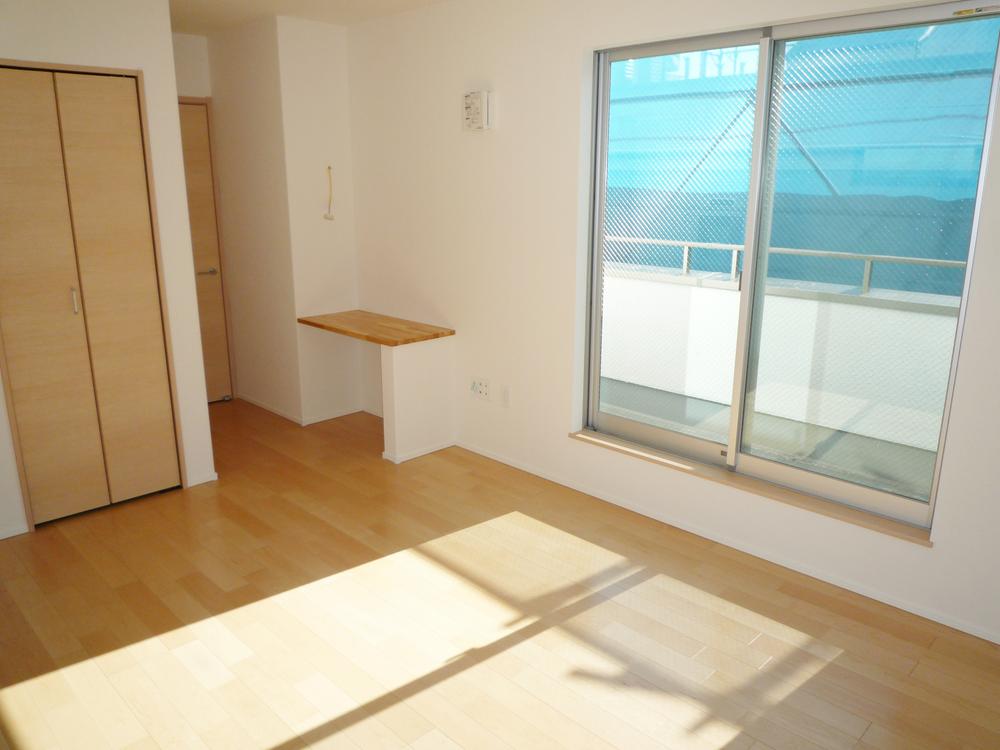 Indoor (11 May 2013) Shooting
室内(2013年11月)撮影
Bathroom浴室 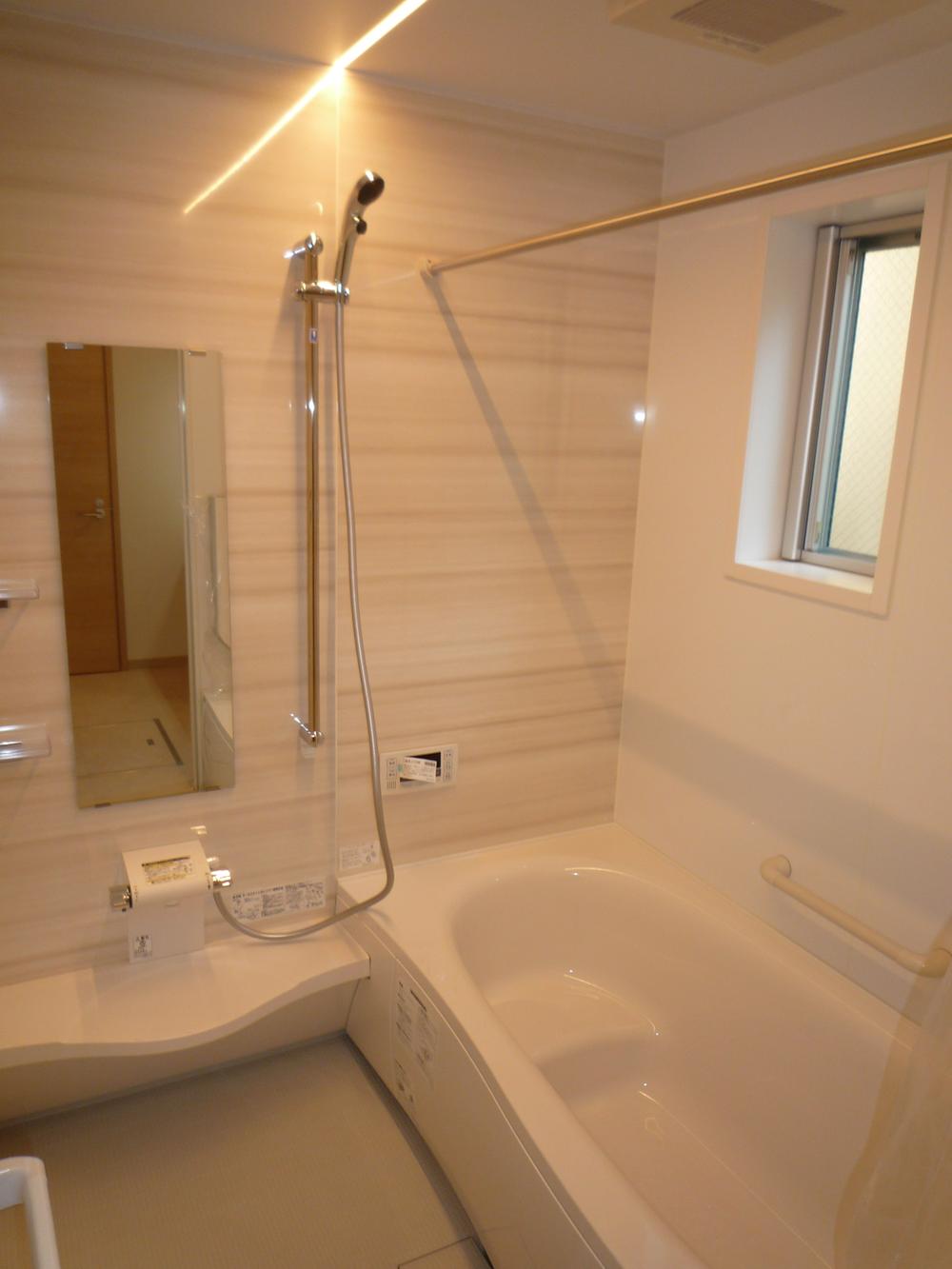 Indoor (11 May 2013) Shooting
室内(2013年11月)撮影
Floor plan間取り図 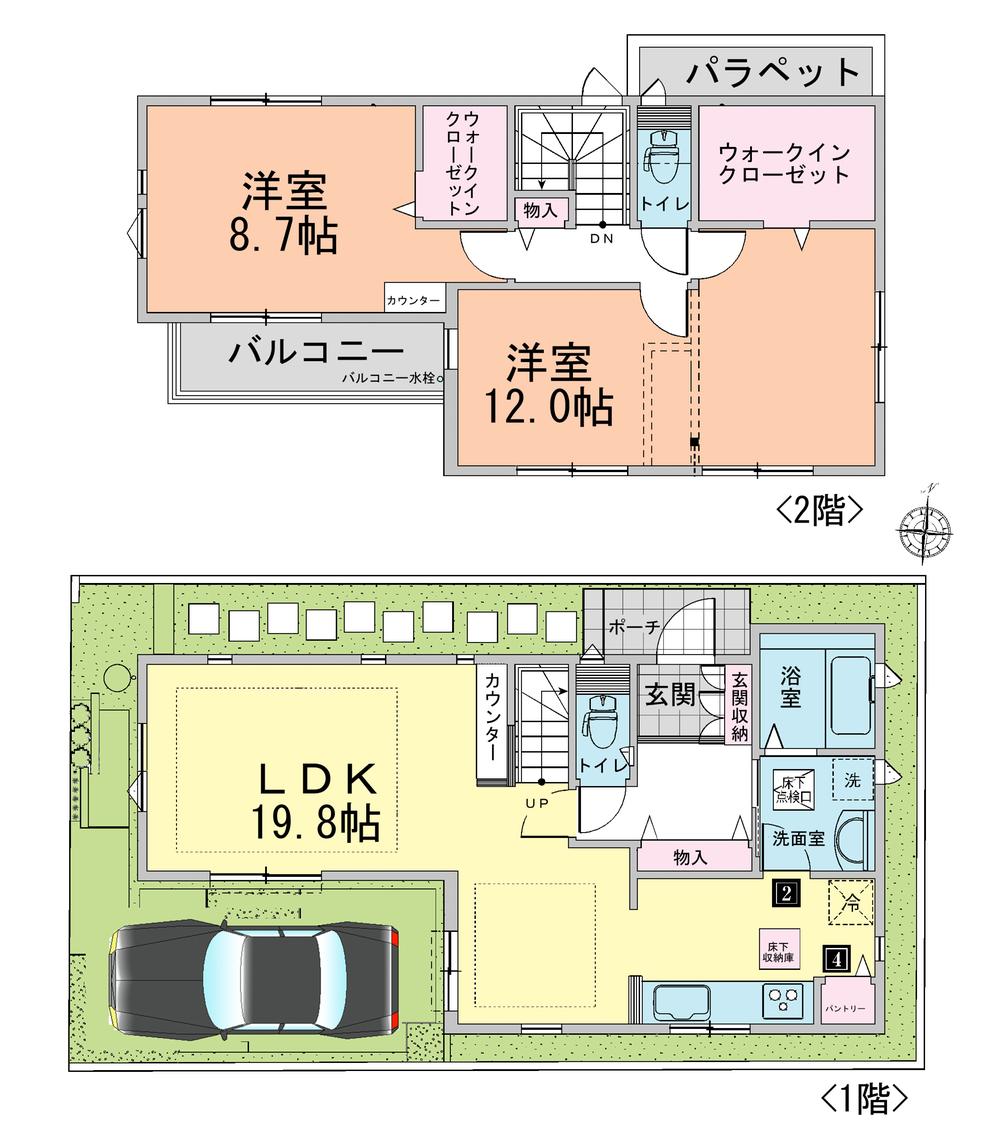 40,500,000 yen, 2LDK, Land area 93.28 sq m , Building area 99.37 sq m
4050万円、2LDK、土地面積93.28m2、建物面積99.37m2
Compartment figure区画図 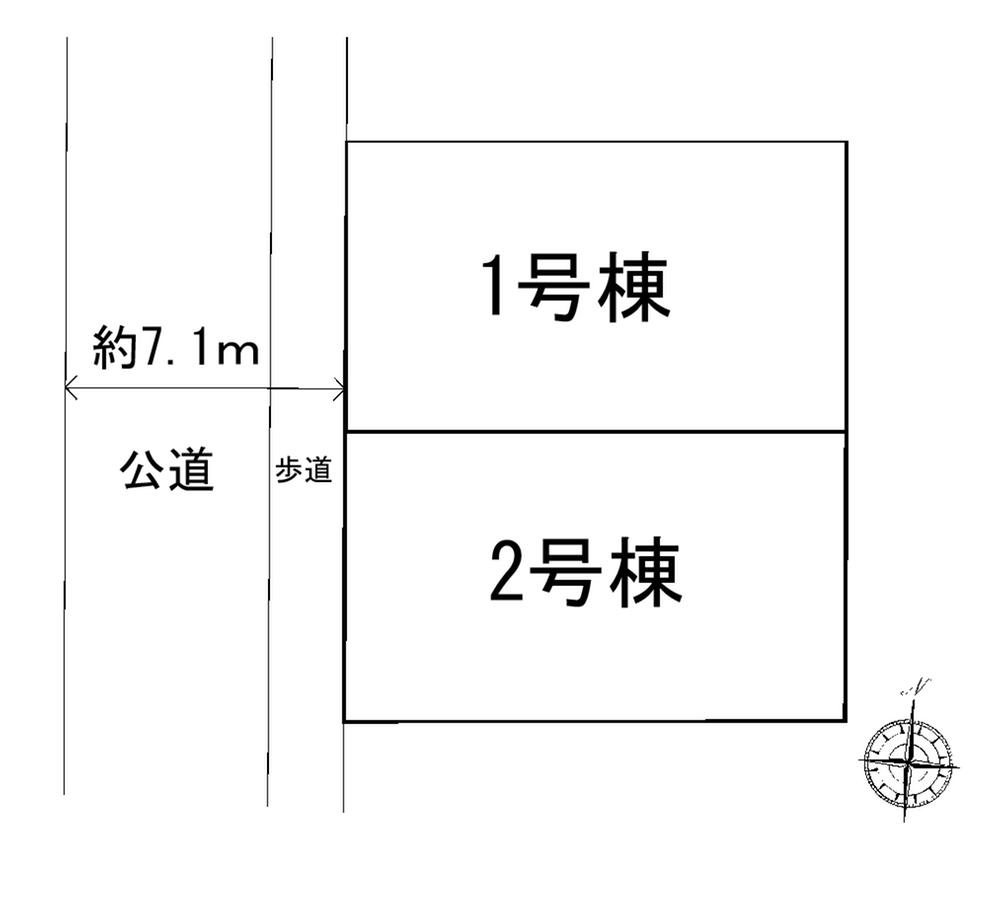 40,500,000 yen, 2LDK, Land area 93.28 sq m , Building area 99.37 sq m
4050万円、2LDK、土地面積93.28m2、建物面積99.37m2
Primary school小学校 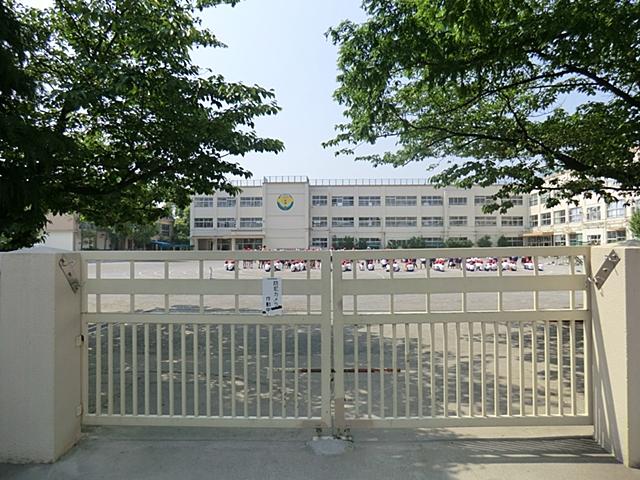 Hanaho until elementary school 400m
花保小学校まで400m
Park公園 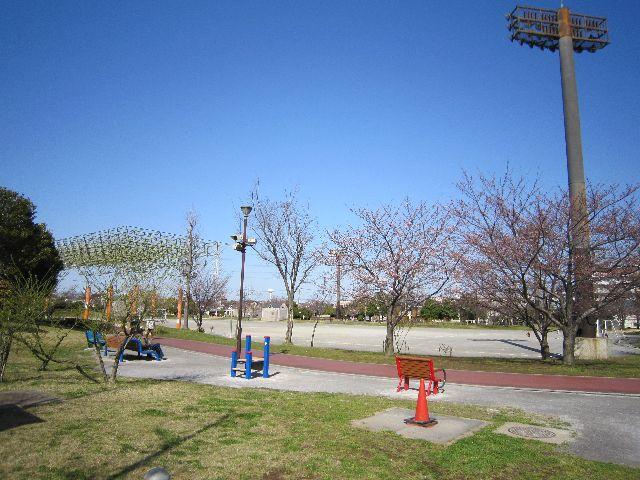 Until Hanaho Central Park 10m
花保中央公園まで10m
Junior high school中学校 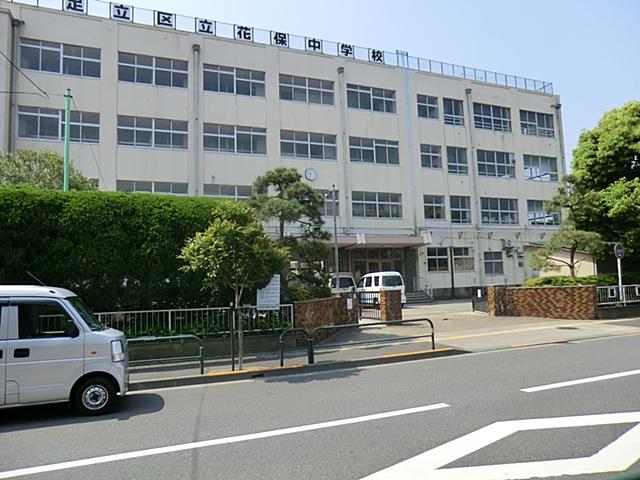 Hanaho until junior high school 290m
花保中学校まで290m
Hospital病院 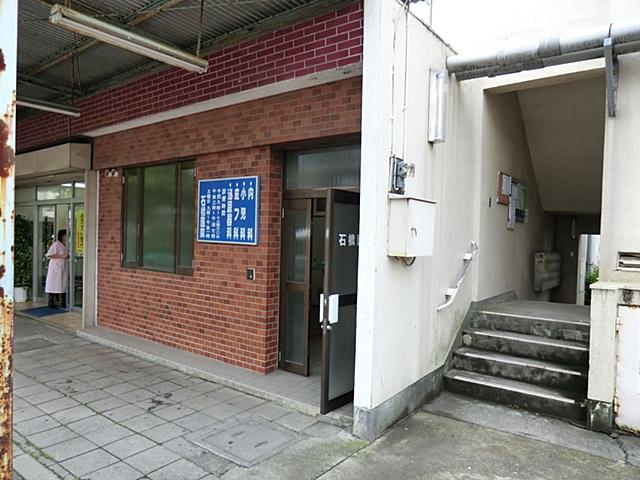 500m to Ishibashi clinic
石橋医院まで500m
Kindergarten ・ Nursery幼稚園・保育園 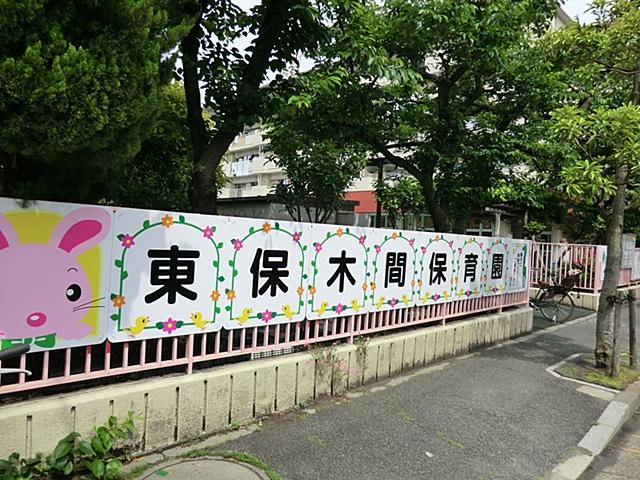 Higashihokima 270m to nursery school
東保木間保育園まで270m
Supermarketスーパー 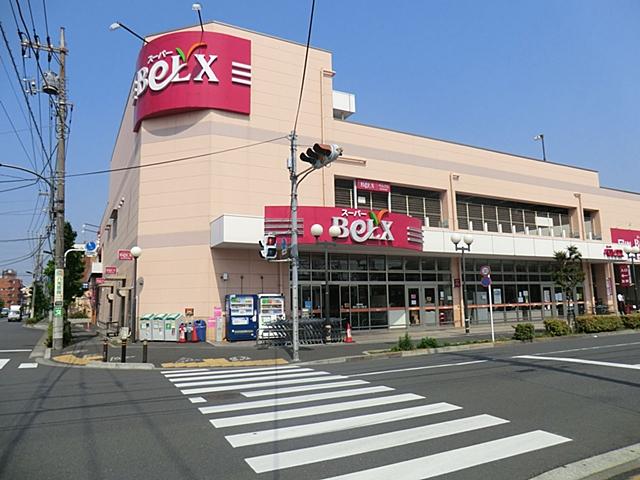 Bergs 600m to Adachi Minamihanabatake shop
ベルクス足立南花畑店まで600m
Location
|


















