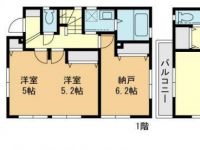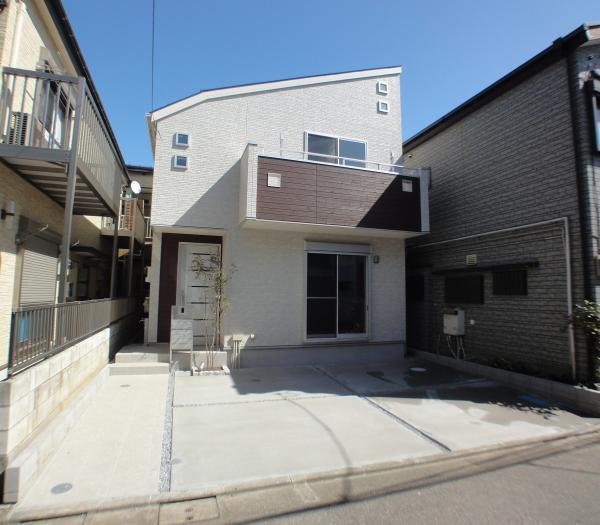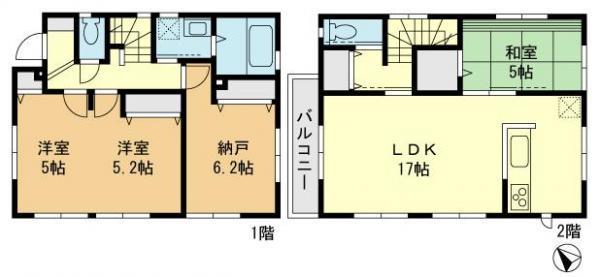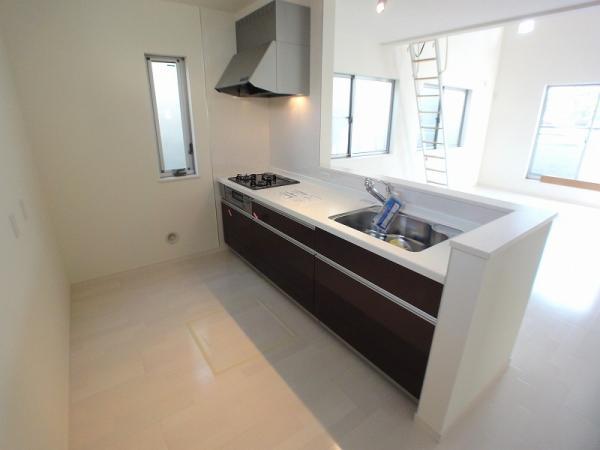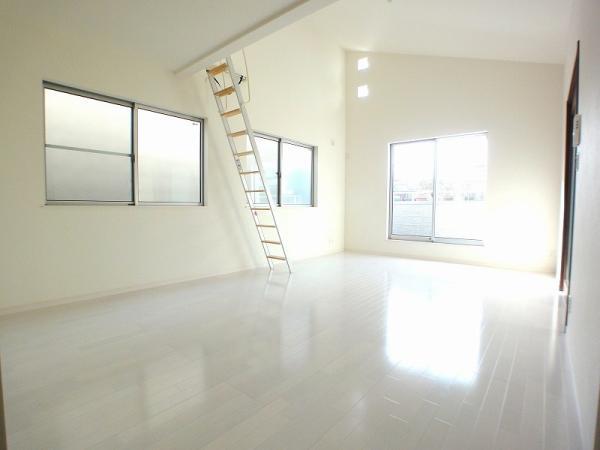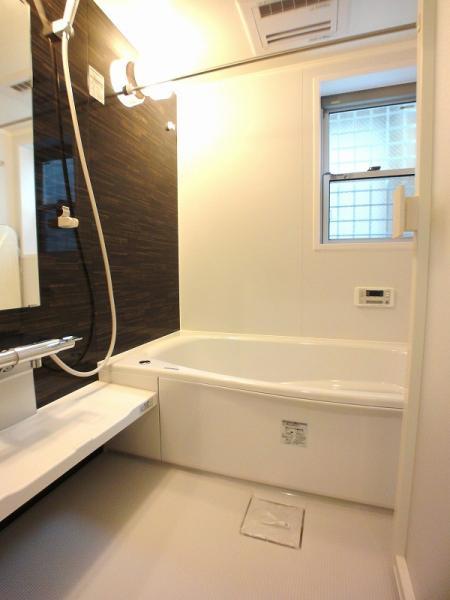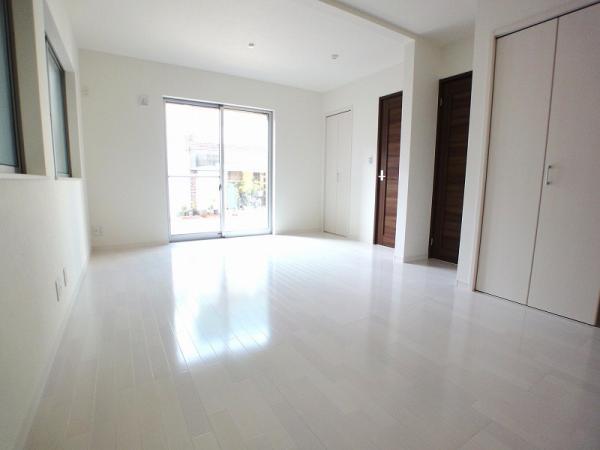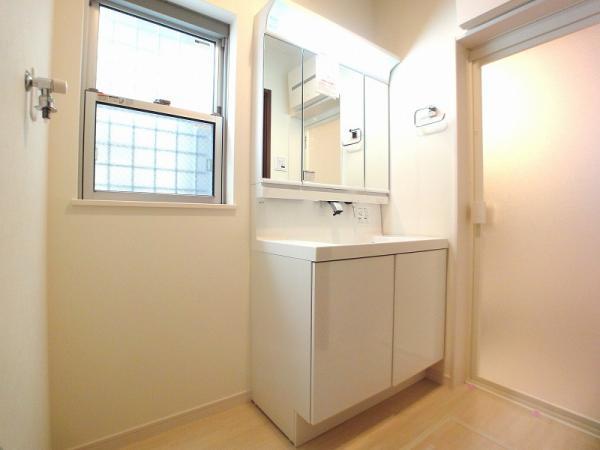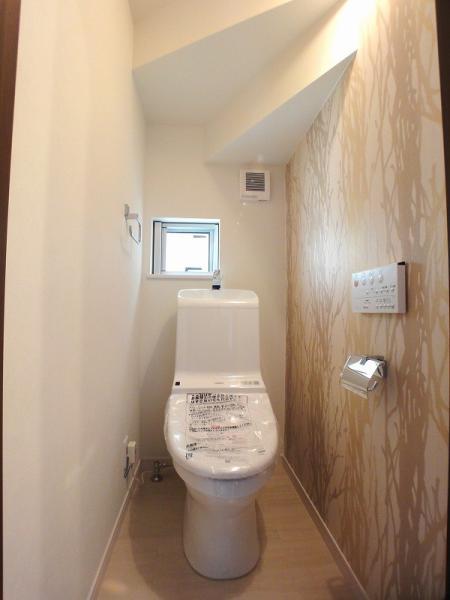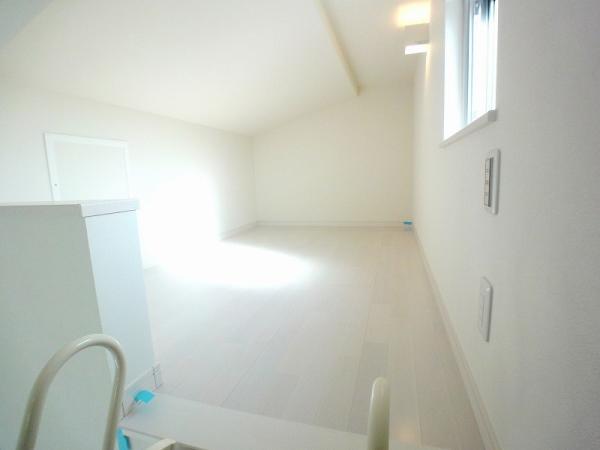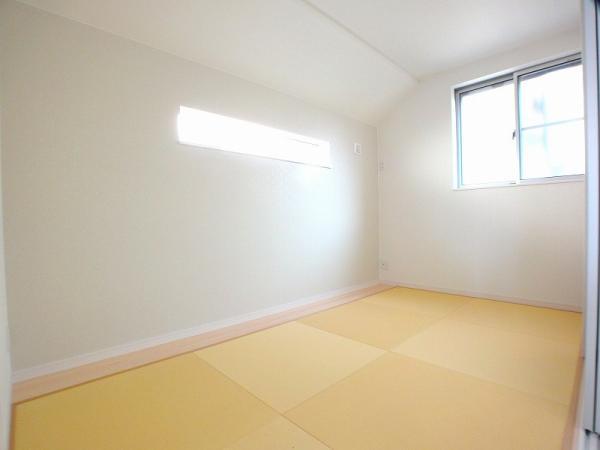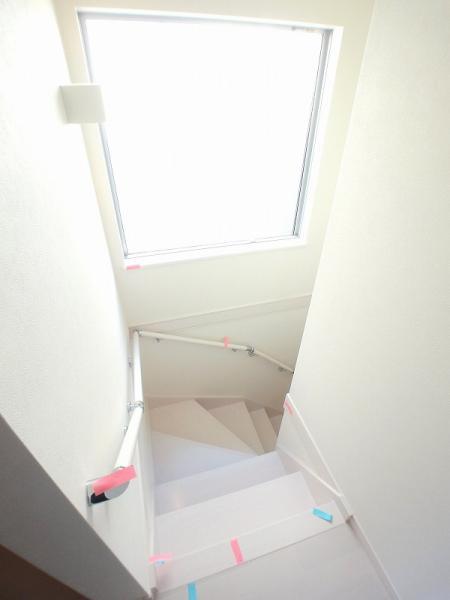|
|
Adachi-ku, Tokyo
東京都足立区
|
|
Tokyo Metro Chiyoda Line "Kitaayase" walk 18 minutes
東京メトロ千代田線「北綾瀬」歩18分
|
|
You can effectively take advantage of the room because there is (on behalf properties) walk-in closet and loft! Living is spacious 17 Pledge! Communication is a pat of a face-to-face kitchen that because your family!
(代理物件)ウォークインクローゼットやロフトがあるので室内を有効に活用できます!リビングは広々17帖!対面キッチンなのでご家族とのコミュニケーションもバッチリです!
|
Features pickup 特徴ピックアップ | | Immediate Available / Energy-saving water heaters / Bathroom Dryer / All room storage / LDK15 tatami mats or more / Washbasin with shower / Face-to-face kitchen / Toilet 2 places / Bathroom 1 tsubo or more / 2-story / Warm water washing toilet seat / Underfloor Storage / Walk-in closet / City gas / Storeroom 即入居可 /省エネ給湯器 /浴室乾燥機 /全居室収納 /LDK15畳以上 /シャワー付洗面台 /対面式キッチン /トイレ2ヶ所 /浴室1坪以上 /2階建 /温水洗浄便座 /床下収納 /ウォークインクロゼット /都市ガス /納戸 |
Price 価格 | | 29,800,000 yen 2980万円 |
Floor plan 間取り | | 3LDK + S (storeroom) 3LDK+S(納戸) |
Units sold 販売戸数 | | 1 units 1戸 |
Total units 総戸数 | | 1 units 1戸 |
Land area 土地面積 | | 92.83 sq m (registration) 92.83m2(登記) |
Building area 建物面積 | | 90.05 sq m (registration) 90.05m2(登記) |
Driveway burden-road 私道負担・道路 | | 14 sq m , Northwest 4m width 14m2、北西4m幅 |
Completion date 完成時期(築年月) | | February 2013 2013年2月 |
Address 住所 | | Adachi-ku, Tokyo Shinmeiminami 2 東京都足立区神明南2 |
Traffic 交通 | | Tokyo Metro Chiyoda Line "Kitaayase" walk 18 minutes 東京メトロ千代田線「北綾瀬」歩18分
|
Related links 関連リンク | | [Related Sites of this company] 【この会社の関連サイト】 |
Person in charge 担当者より | | Person in charge of Suzuki Yusuke Age: cherish the 30's Forrest Gump, Unreasonable business does not do! Customers will be happy after your move also to the support of as much as possible so that you can rest assured! 担当者鈴木 祐介年齢:30代一期一会を大切に、無理な営業は致しません!お客様が安心できるようご入居後も出来る限りのサポートをさせていただきます! |
Contact お問い合せ先 | | TEL: 0800-603-7647 [Toll free] mobile phone ・ Also available from PHS
Caller ID is not notified
Please contact the "saw SUUMO (Sumo)"
If it does not lead, If the real estate company TEL:0800-603-7647【通話料無料】携帯電話・PHSからもご利用いただけます
発信者番号は通知されません
「SUUMO(スーモ)を見た」と問い合わせください
つながらない方、不動産会社の方は
|
Building coverage, floor area ratio 建ぺい率・容積率 | | Fifty percent ・ 150% 50%・150% |
Time residents 入居時期 | | Immediate available 即入居可 |
Land of the right form 土地の権利形態 | | Ownership 所有権 |
Structure and method of construction 構造・工法 | | Wooden 2-story 木造2階建 |
Use district 用途地域 | | One middle and high 1種中高 |
Other limitations その他制限事項 | | District plan ・ Second kind altitude district ・ Quasi-fire zones ・ Landscape law ・ Article 53 permits the City Planning Law 地区計画・第2種高度地区・準防火地域・景観法・都市計画法第53条許可 |
Overview and notices その他概要・特記事項 | | Contact: Suzuki Yusuke, Facilities: Public Water Supply, This sewage, City gas, Parking: car space 担当者:鈴木 祐介、設備:公営水道、本下水、都市ガス、駐車場:カースペース |
Company profile 会社概要 | | <Marketing alliance (agency)> Saitama Governor (2) No. 021094 (Ltd.) Eidai House Shin Koshigaya shop Yubinbango343-0851 Saitama Prefecture Koshigaya Shichiza cho 2-234-1 <販売提携(代理)>埼玉県知事(2)第021094号(株)永大ハウス新越谷店〒343-0851 埼玉県越谷市七左町2-234-1 |

